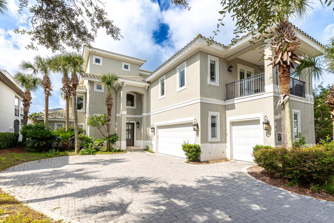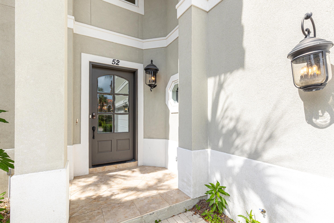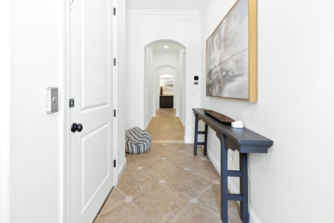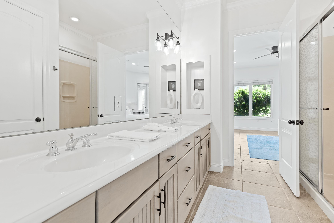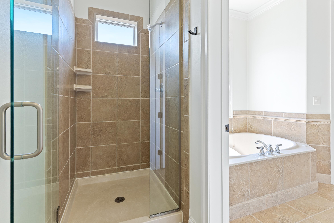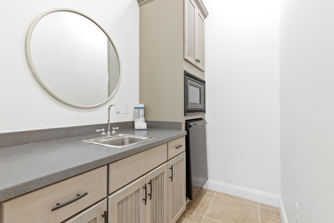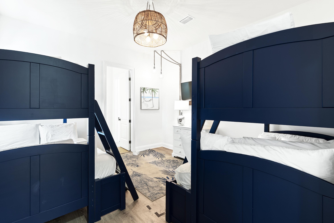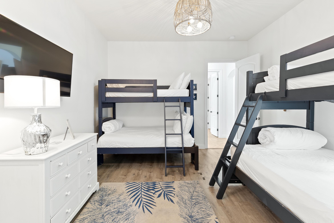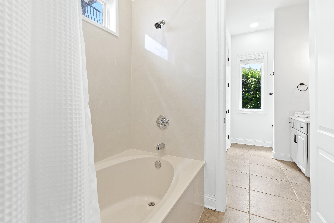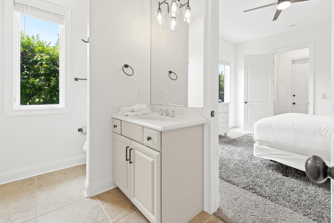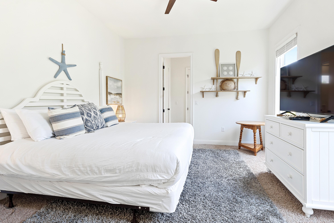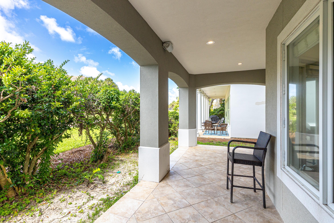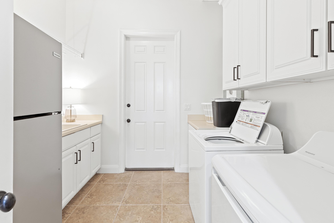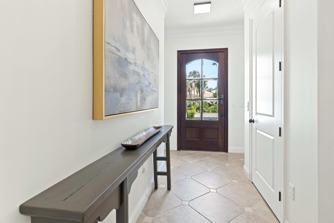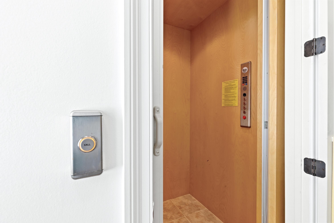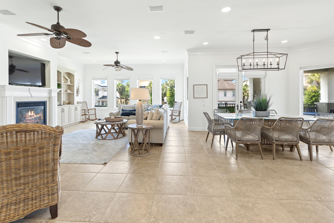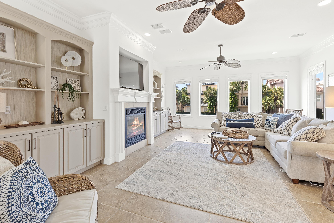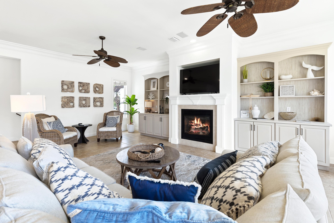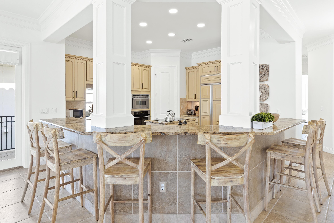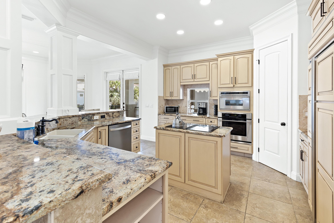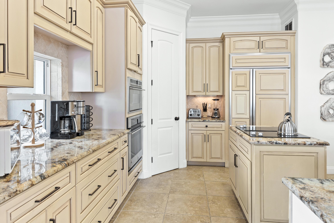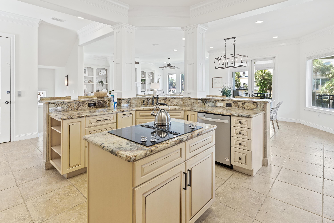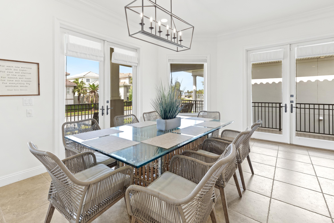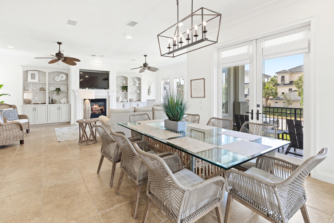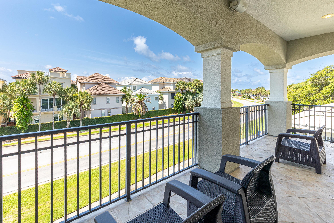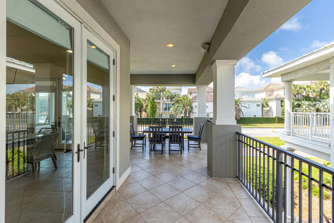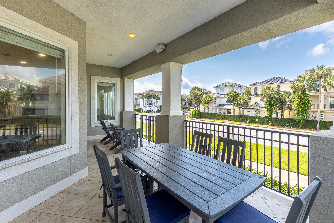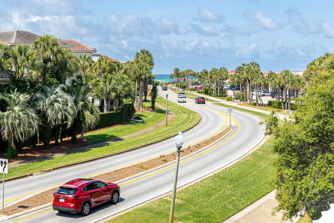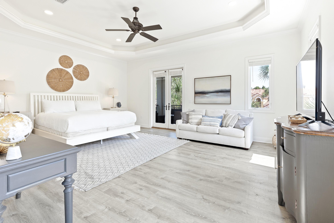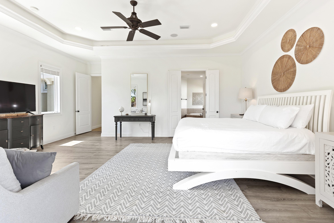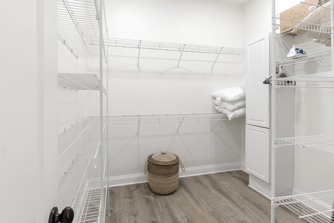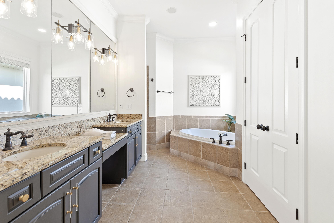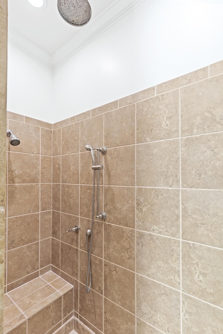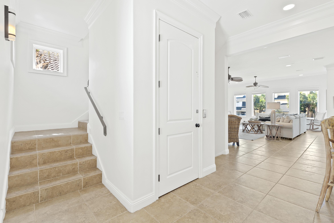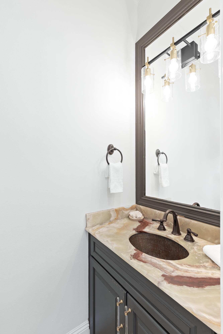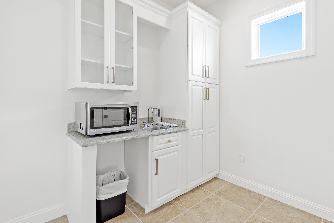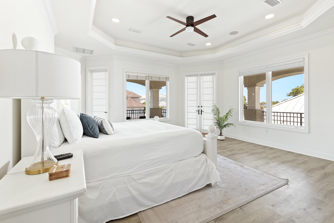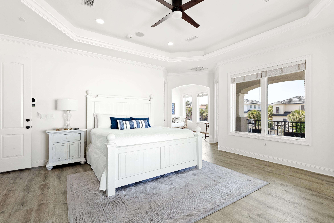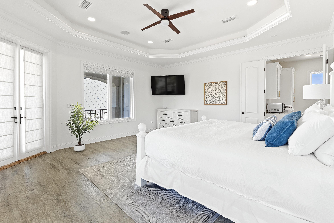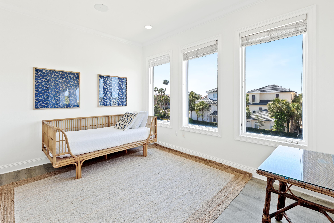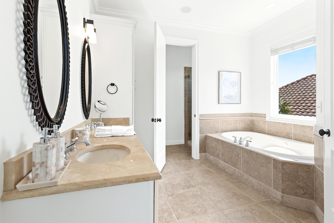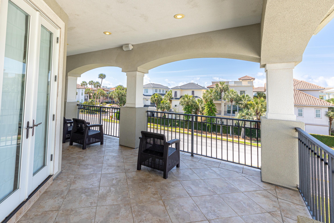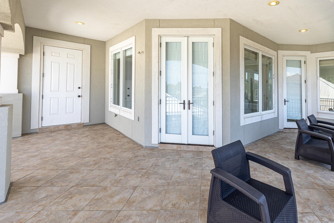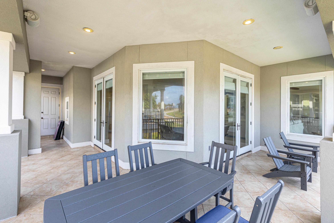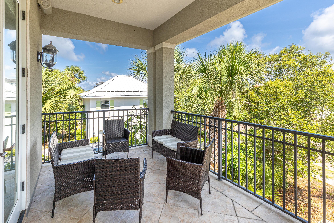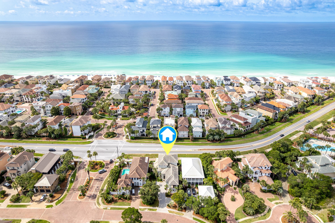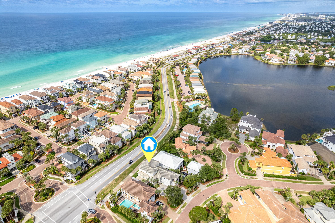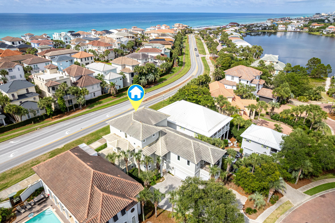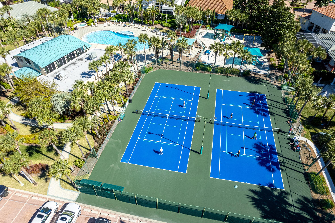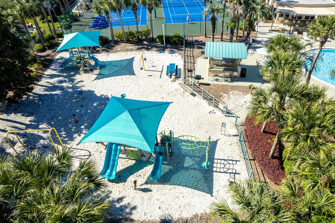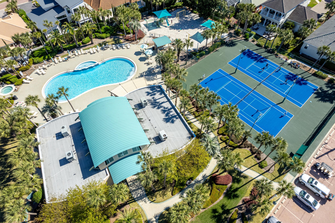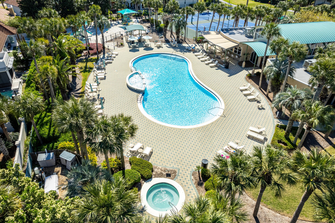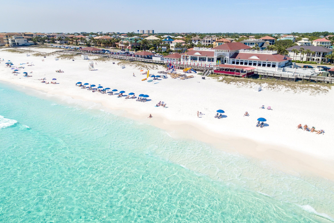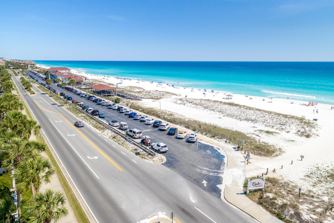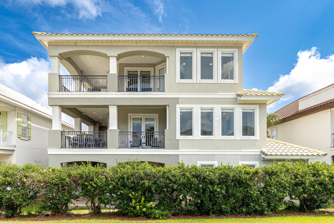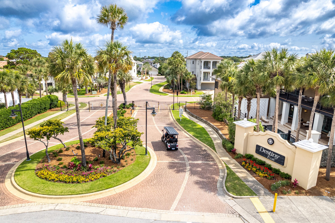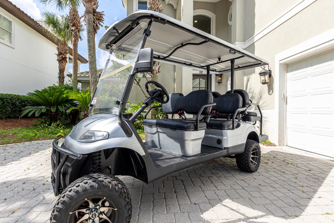Destin, FL 32541
Property Inquiry
Contact Heather Parrish about this property!
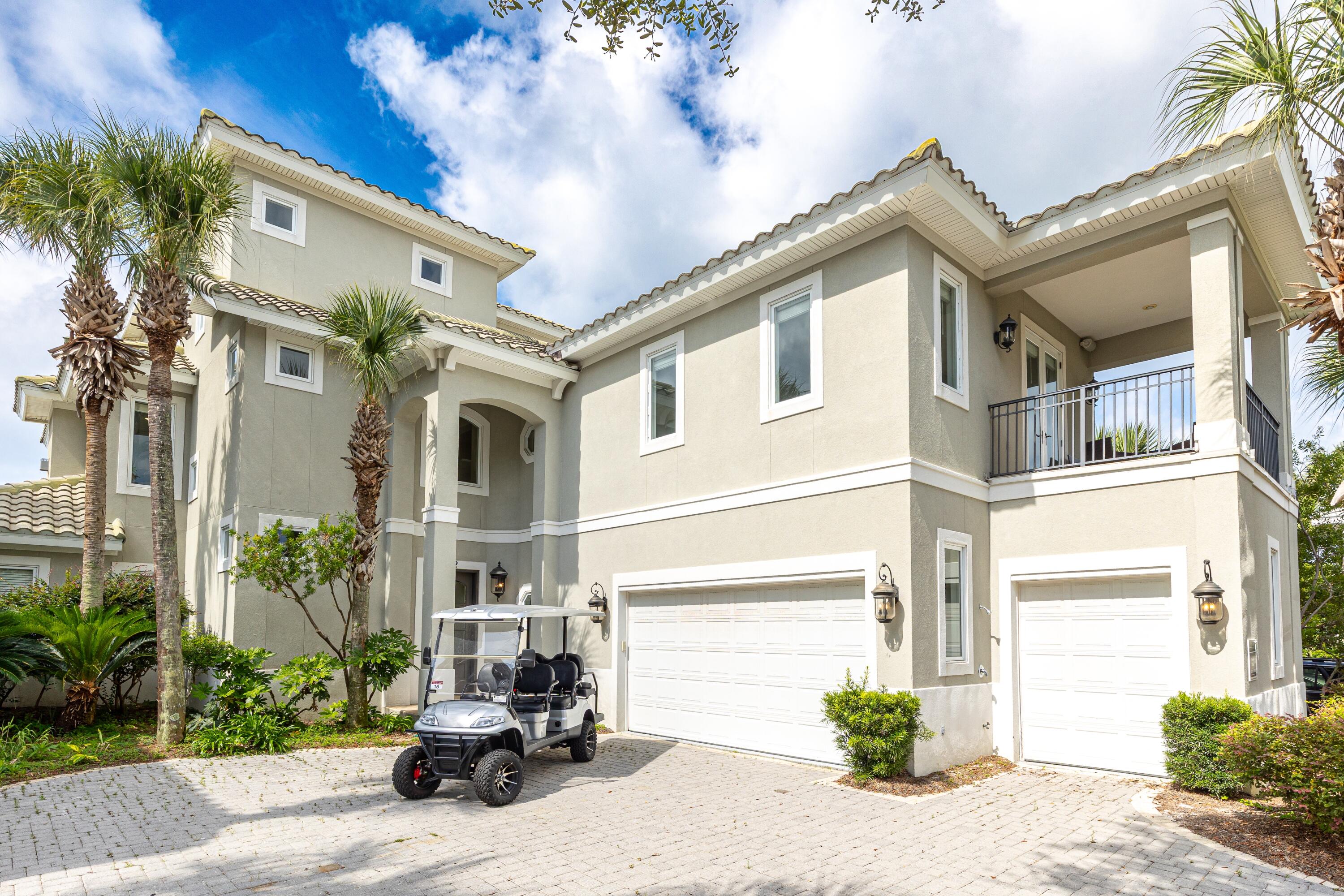
Property Details
Discover an incredible rental opportunity with this stunning 4,339 sq. ft. residence featuring 5 spacious bedrooms, perfectly situated on Scenic Highway 98 within the esteemed gated community of Destiny East. This remarkable property is expertly positioned to take advantage of breathtaking Gulf view corridors and is just steps away from the lakefront community pool and beach access.Spanning three stories, this rental gem comes fully furnished and has undergone recent updates, professional decor, and vibrant landscaping. Key highlights include a private elevator, a generous open floor plan, and a two-car garage complete with an additional golf cart parking stall. The chef's kitchen is a culinary delight, equipped with stainless steel appliances, granite countertops, and custom cabinetry.
Enjoy outdoor living at its finest with oversized wrap-around balconies that offer stunning southwest views of the Gulf, designed to enhance your leisure time. The impressive Master Suite occupies the entire third floor and boasts a luxurious ensuite bathroom with dual vanities, a private sitting area with western views, and a convenient custom bar.
Large windows throughout the home invite an abundance of natural light, creating a warm and inviting atmosphere. Residents of Destiny East have access to a wealth of amenities, including multiple community pool areas, beach access, a spacious clubhouse, two tennis courts, a gym, a spa-like pool area, a children's playground, grilling and picnic areas, as well as an IMAX movie theater. The expansive lot also presents the potential for a small private pool at the front of the property.
Don't miss this exceptional chance to own a piece of paradise in one of the most desirable locations!
** Buyer to verify all information and measurements**
| COUNTY | Okaloosa |
| SUBDIVISION | DESTINY EAST PH 1 |
| PARCEL ID | 00-2S-22-0072-0000-0160 |
| TYPE | Detached Single Family |
| STYLE | Contemporary |
| ACREAGE | 0 |
| LOT ACCESS | N/A |
| LOT SIZE | 60x120 |
| HOA INCLUDE | Ground Keeping,Land Recreation,Management,Master Association,Recreational Faclty,Security |
| HOA FEE | 850.00 (Quarterly) |
| UTILITIES | Electric,Public Sewer,Public Water |
| PROJECT FACILITIES | BBQ Pit/Grill,Community Room,Exercise Room,Gated Community,Pavillion/Gazebo,Pool,Tennis,Whirlpool |
| ZONING | Resid Single Family |
| PARKING FEATURES | Garage,Golf Cart Enclosed |
| APPLIANCES | Dishwasher,Disposal,Ice Machine,Microwave,Oven Self Cleaning,Refrigerator,Smoke Detector,Stove/Oven Electric |
| ENERGY | AC - Central Elect,Heat Cntrl Electric,Water Heater - Elect,Water Heater - Two + |
| INTERIOR | Breakfast Bar,Built-In Bookcases,Ceiling Crwn Molding,Ceiling Raised,Elevator,Fireplace 2+,Floor Tile,Furnished - All,Kitchen Island,Lighting Recessed,Pantry,Wet Bar,Window Treatment All |
| EXTERIOR | N/A |
| ROOM DIMENSIONS | Bedroom : 17 x 15 Bedroom : 14 x 12 Bedroom : 14 x 12 Bedroom : 14 x 12 Laundry : 9 x 8 Living Room : 26 x 18 Dining Room : 15 x 13 Kitchen : 15 x 15 Master Bedroom : 20 x 17 Master Bathroom : 17 x 10 |
Schools
Location & Map
From Hwy 98, turn South onto Tranquility Ln through the main gate. Go through two stop signs. The home is located on the South side of the road. If you come through the back gate off Scenic 98, take your first left and the home will be on your left.

