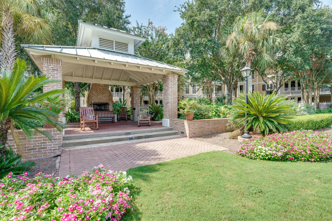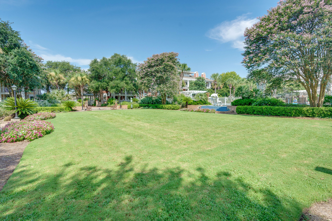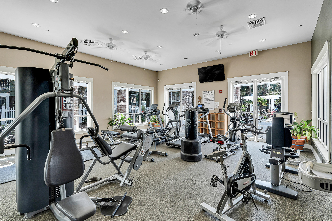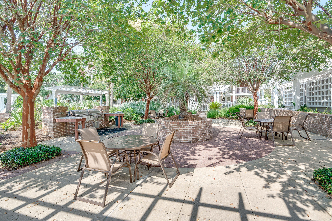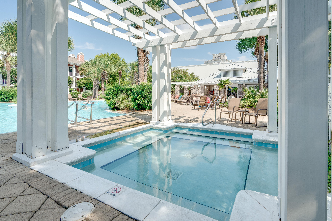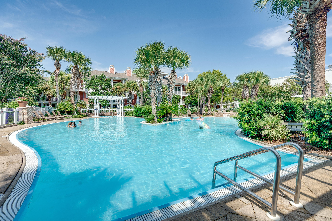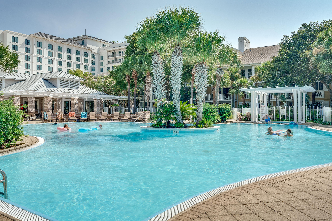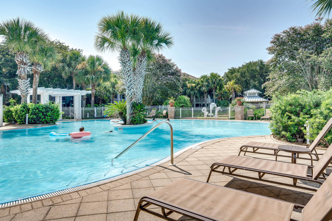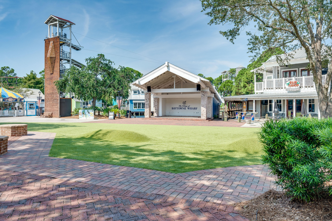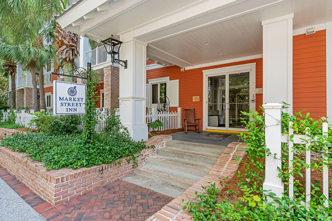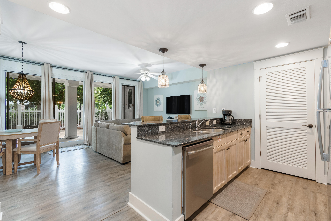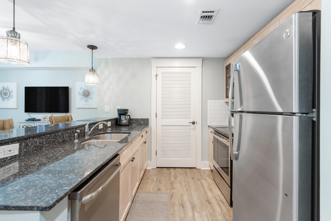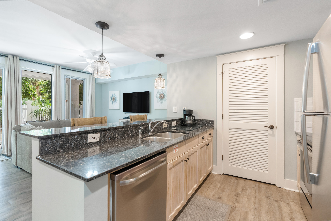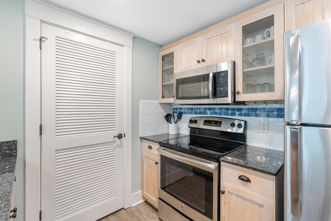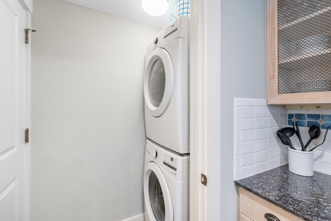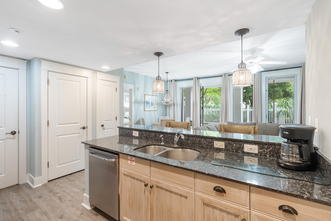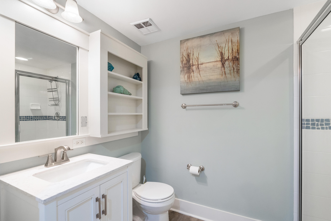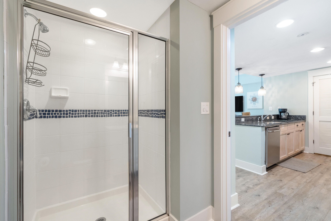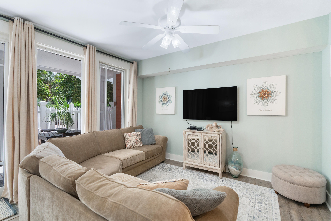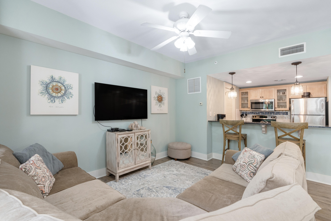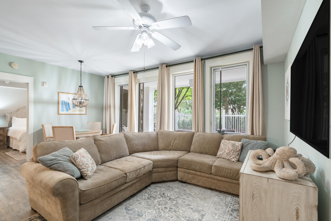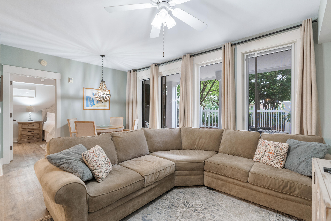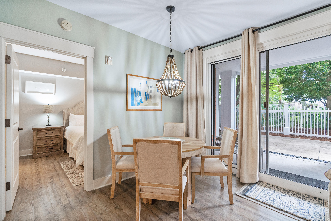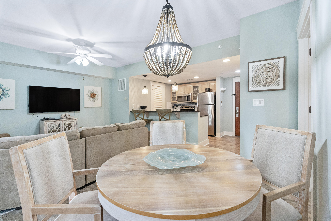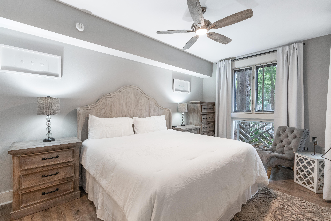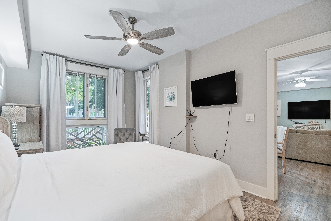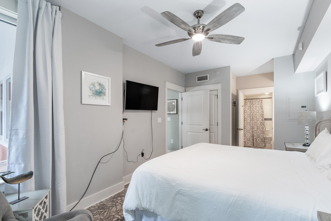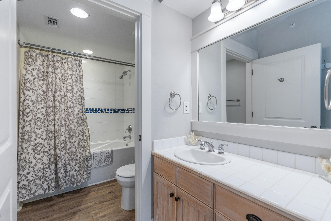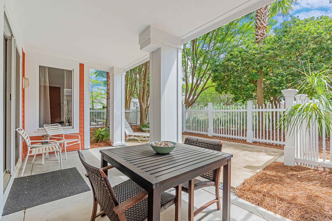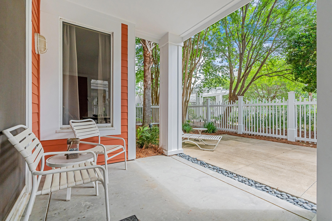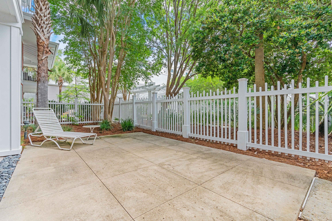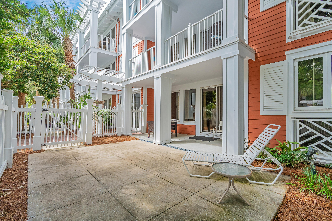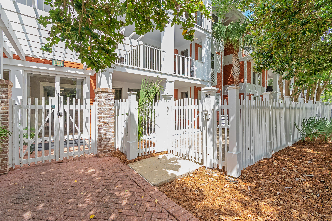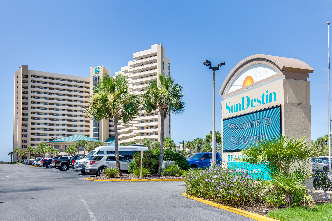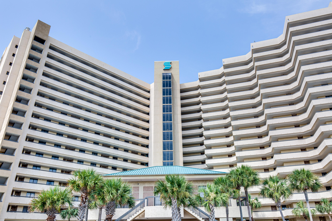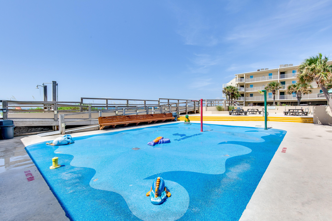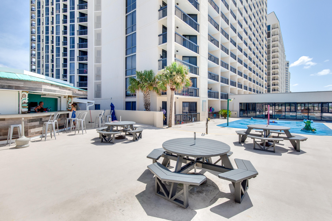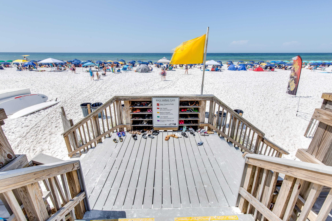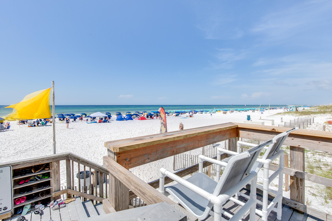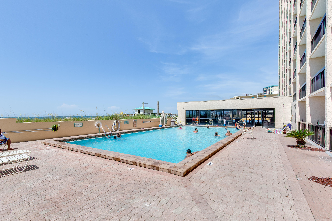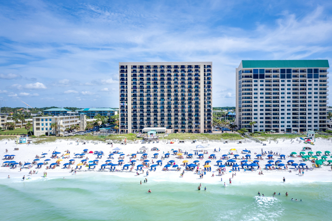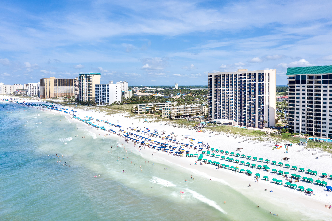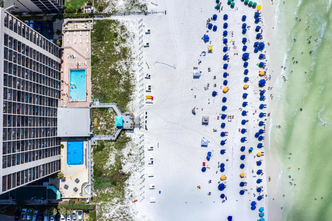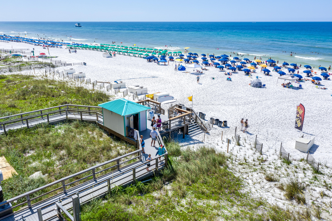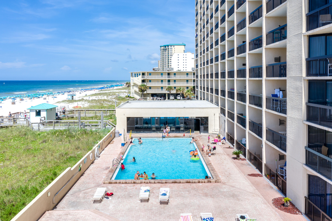Miramar Beach, FL 32550
Property Inquiry
Contact Gregory Calhoun about this property!
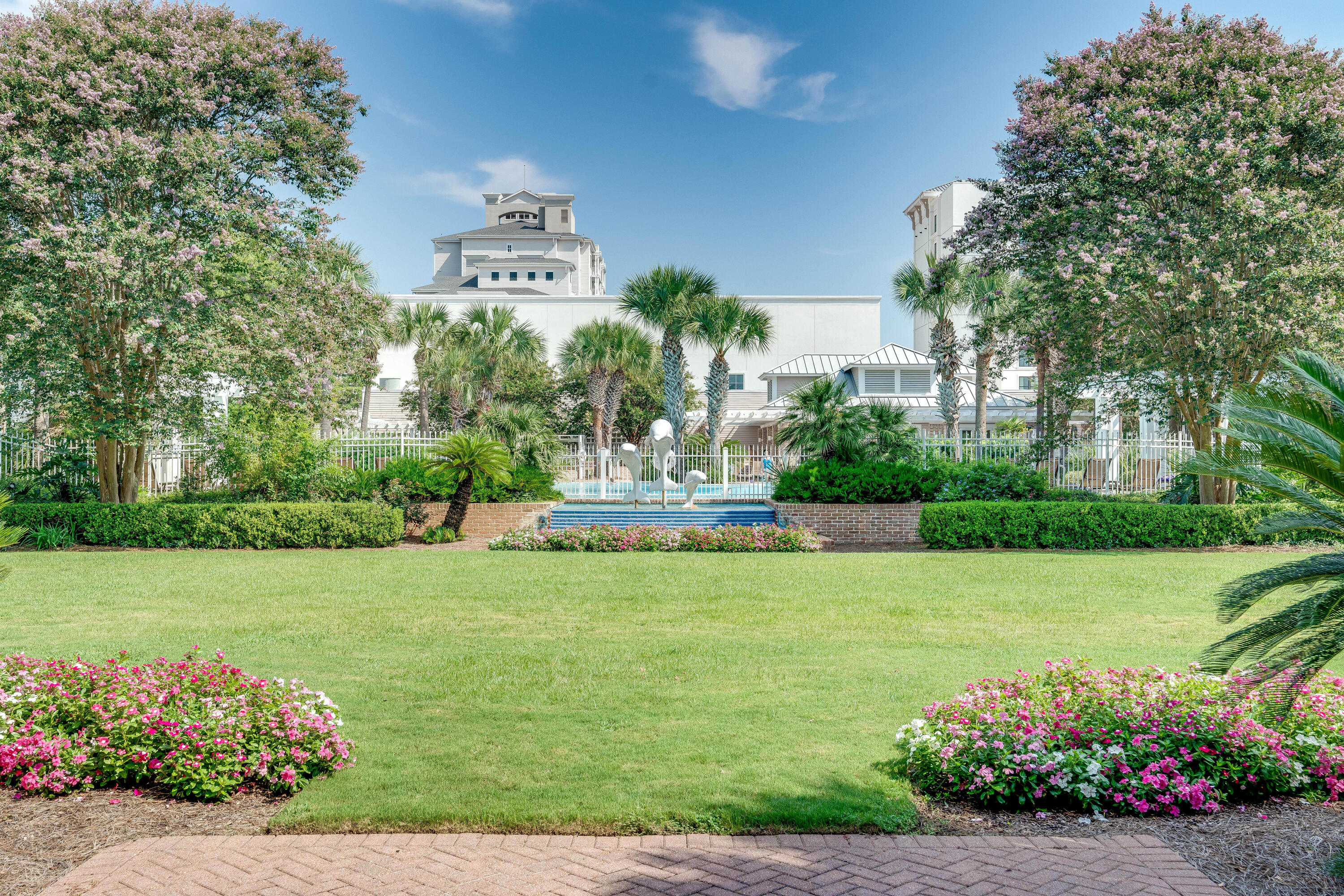
Property Details
This poolside condo sits right on the 3rd floor amenity terrace--a private spot that gives you direct access to the infinity pool, hot and cold tubs, fitness center, grill area, and a cozy outdoor fireplace. It's just a short walk to everything fun--whether it's the buzz of The Village at Baytowne Wharf or the top-notch amenities Sandestin is known for: beach, golf, tennis, marina, watersports, dining, and shopping. The location is ideal--close to the action but still tucked away for privacy. The fenced-in patio is perfect for enjoying your morning coffee or winding down in the evening, and this floor plan offers expanded outdoor space that's great for resort-style living. Inside, it's freshly painted with easy-care laminate flooring, and it comes fully furnished--just bring your suitcase.
| UNIT # | UNIT 341 |
| COUNTY | Walton |
| SUBDIVISION | MARKET STREET INN |
| PARCEL ID | 26-2S-21-42011-000-0341 |
| TYPE | Condominium |
| STYLE | N/A |
| ACREAGE | 0 |
| LOT ACCESS | N/A |
| LOT SIZE | N/A |
| HOA INCLUDE | Accounting,Ground Keeping,Insurance,Internet Service,Legal,Management,Master Association,Recreational Faclty,Repairs/Maintenance,Security,Sewer,Trash,TV Cable,Water |
| HOA FEE | 2899.69 (Annually) |
| UTILITIES | Electric,Phone,Public Sewer,Public Water,TV Cable |
| PROJECT FACILITIES | BBQ Pit/Grill,Deed Access,Dock,Dumpster,Elevators,Exercise Room,Gated Community,Golf,Laundry,Marina,Pavillion/Gazebo,Pets Allowed,Picnic Area,Playground,Pool,Tennis,TV Cable |
| ZONING | N/A |
| PARKING FEATURES | Carport,Covered |
| APPLIANCES | Dishwasher,Dryer,Freezer,Microwave,Refrigerator,Stove/Oven Electric,Washer |
| ENERGY | AC - Central Elect,Heat Cntrl Electric,Water Heater - Elect |
| INTERIOR | Breakfast Bar,Floor Laminate,Floor Tile,Furnished - All,Owner's Closet,Pantry,Window Treatment All |
| EXTERIOR | Fenced Back Yard,Fenced Privacy,Patio Open,Pool - In-Ground,Sprinkler System,Summer Kitchen |
| ROOM DIMENSIONS | Living Room : 14 x 12 Kitchen : 8 x 5.5 Master Bedroom : 14 x 12 Master Bathroom : 12 x 10 Full Bathroom : 10 x 8 |
Schools
Location & Map
Enter Sandestin Resort at North/Bayside entrance. Ask gate guard for pass and directions to Baytowne Wharf. Enter public parking garage at Baytowne. Once parked, use the entrance to Market Street located adjacent to Landsharks Bar and Grill. Proceed to Market Street Inn sign to locate front entrance into the building. Take elevator to 3rd Floor Unit 341.

