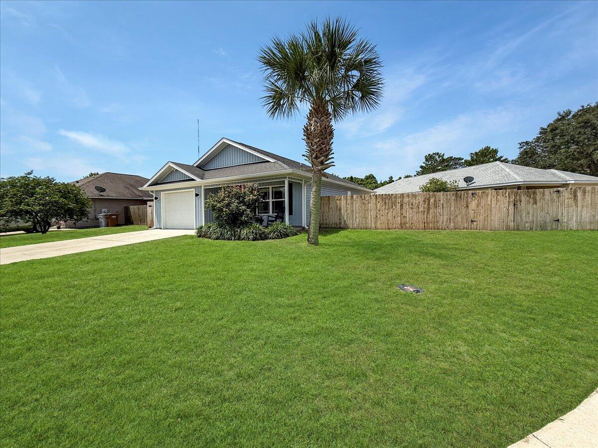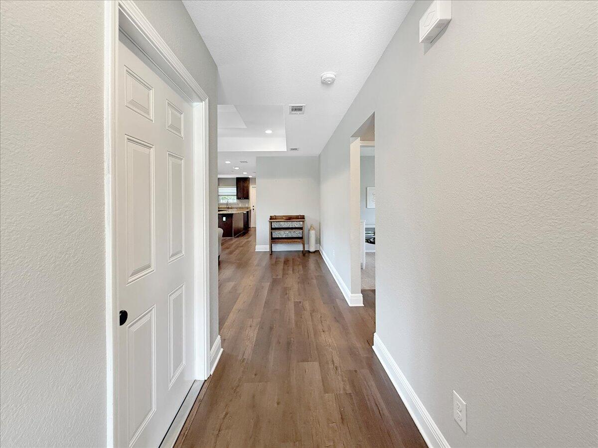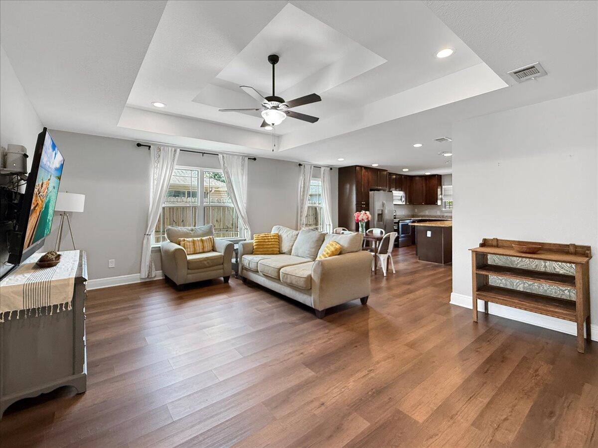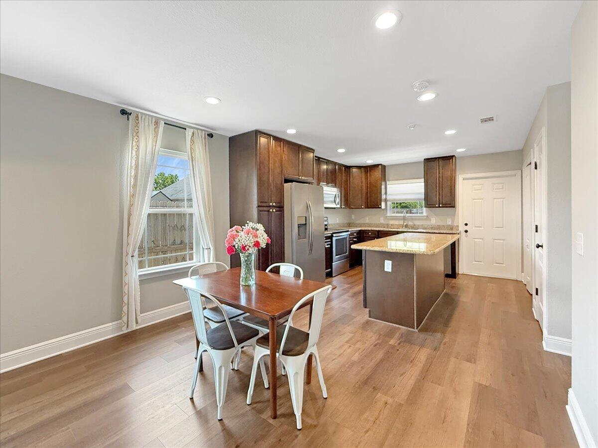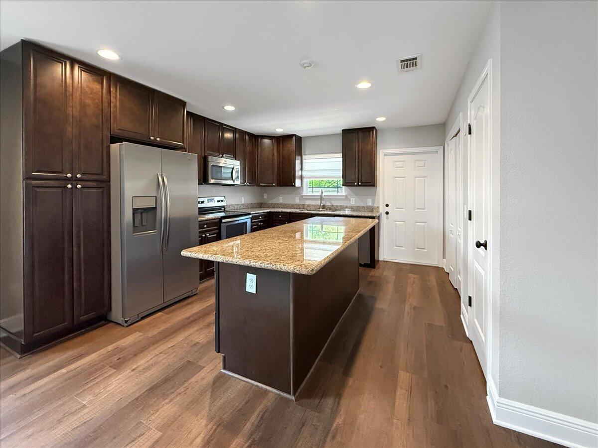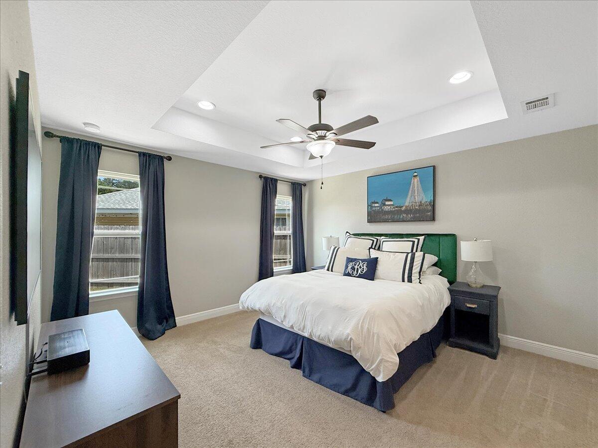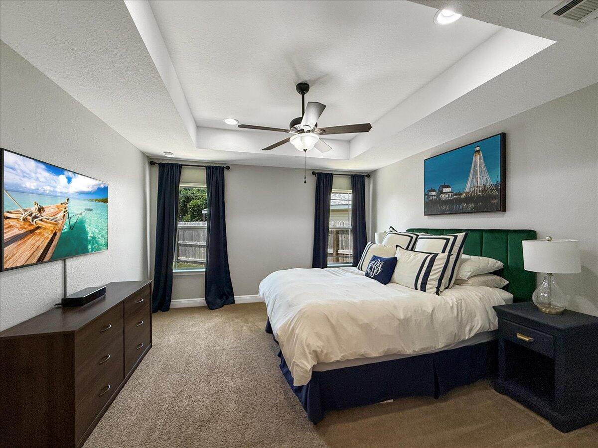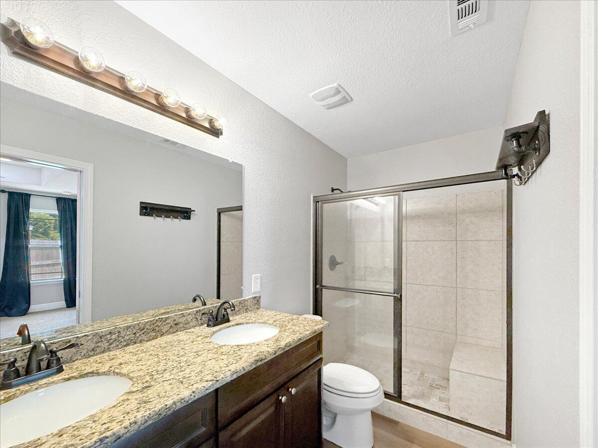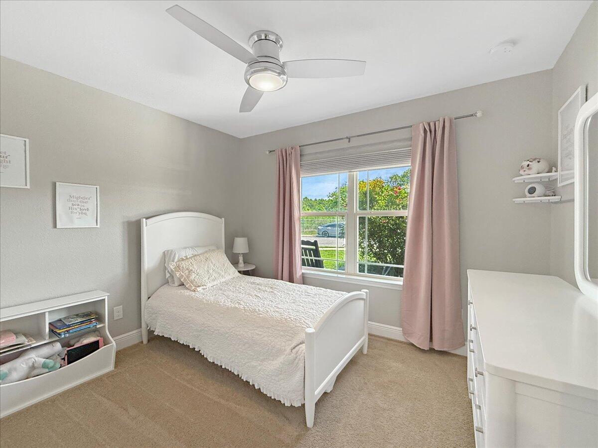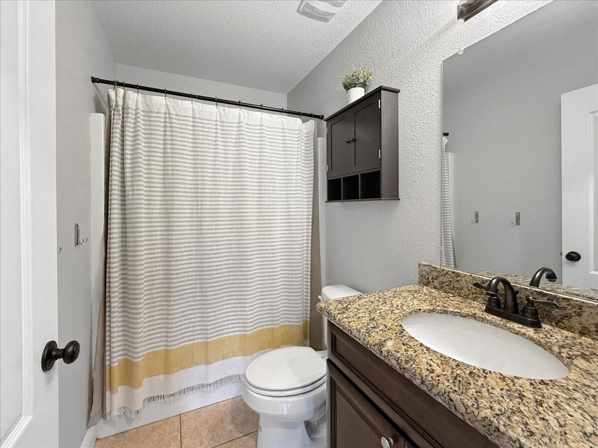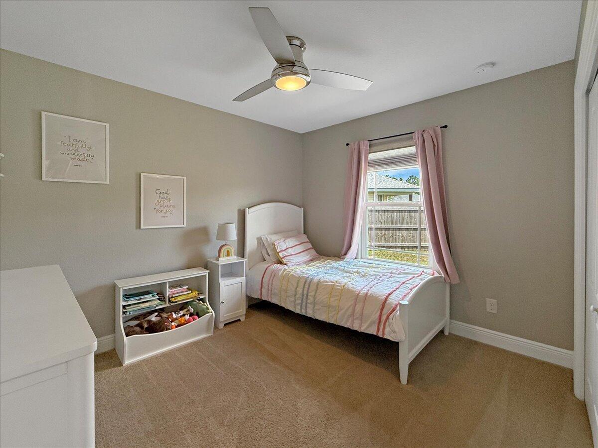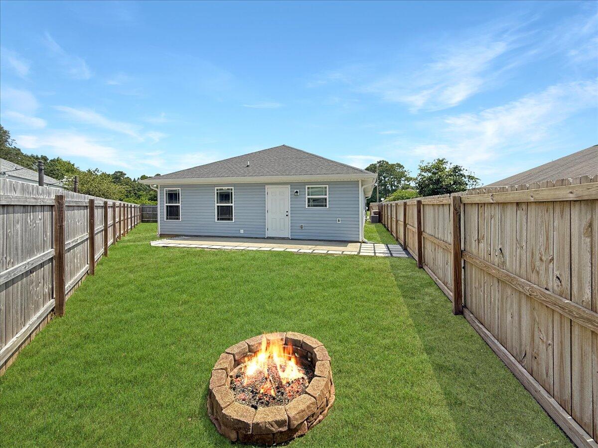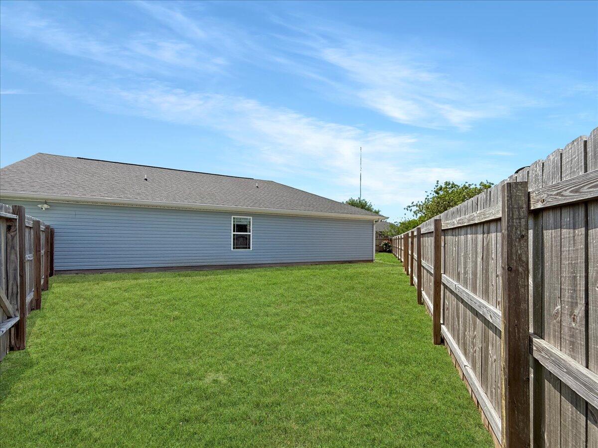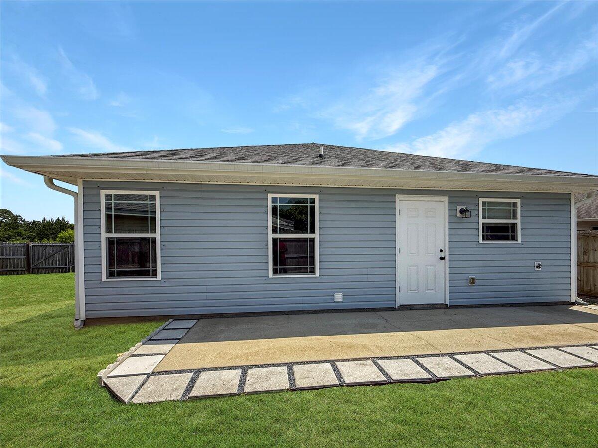Gulf Breeze, FL 32563
Property Inquiry
Contact Sean Clayton about this property!
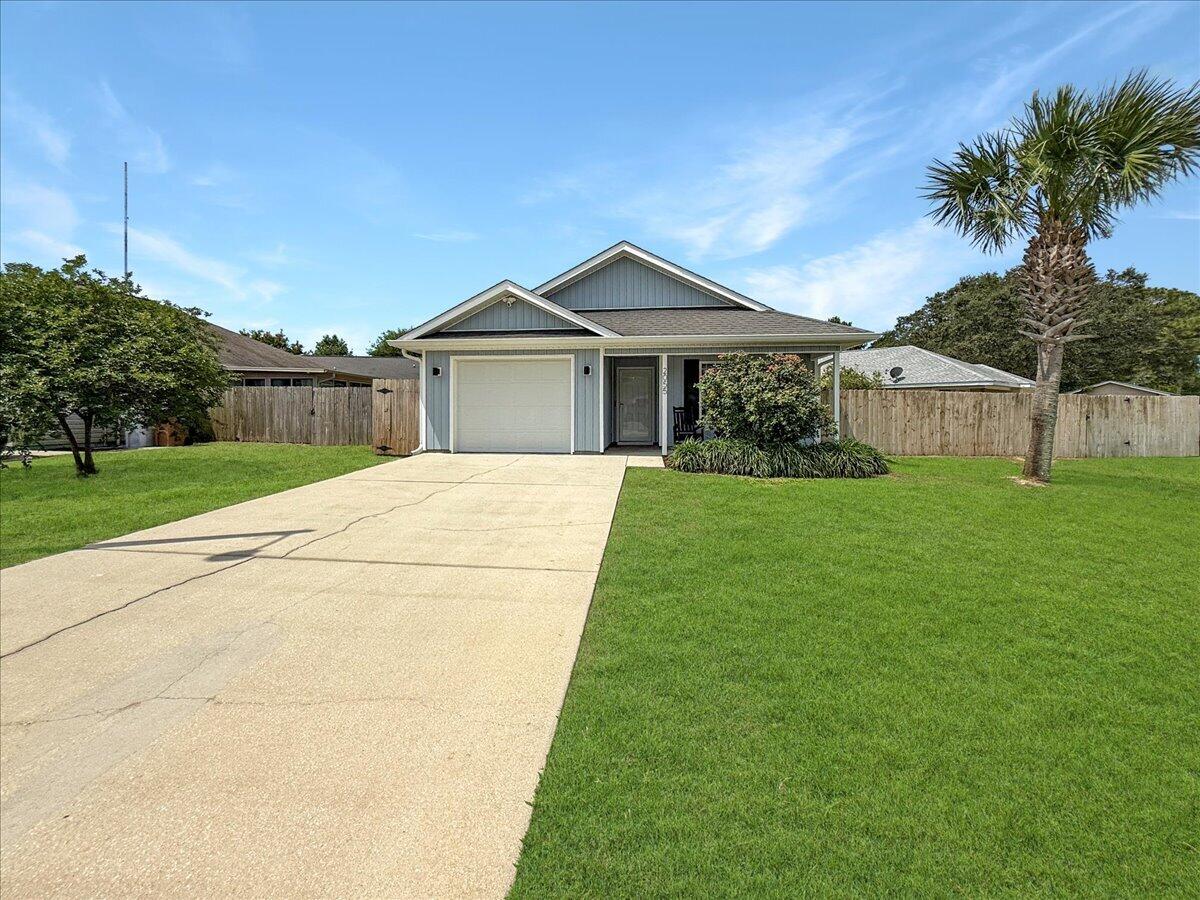
Property Details
Nestled in the serene enclave of Shadow Lakes, discover this charming coastal cottage-inspired retreat. Step inside to find a meticulously maintained 3-bedroom, 2-bath with an inviting open floor plan and stunning wood floors that evoke the warmth of sandy shores. The heart of the home is a chef's delight with solid wood cabinets reaching skyward, complemented by granite countertops and gleaming stainless-steel appliances. Gather around the oversized island, perfect for culinary creations and hosting gatherings. Relax in the spacious primary bedroom under a trey ceiling, accompanied by a luxurious bathroom featuring double vanities and a tiled walk-in shower with a convenient bench. The guest bathroom echoes the elegance with a granite vanity and a full tub/shower combination. Outside, a meticulously landscaped lot offers privacy with a fenced yard featuring double gates, ideal for enjoying coastal breezes in peace. Additional highlights include an extended driveway, a pristine garage with a designer epoxy floor, and attic access for extra storage. The home is equipped with a water softener system, sprinkler system, and termite bond for added peace of mind.
Shadow Lakes charms with its underground utilities, inviting sidewalks, community playground, and serene lake views. Conveniently located between Hwy 98 and Hwy 399, this coastal oasis awaits those seeking the perfect blend of comfort, style, and coastal living.
| COUNTY | Santa Rosa |
| SUBDIVISION | SHADOW LAKES |
| PARCEL ID | 19-2S-27-4938-00E00-0650 |
| TYPE | Detached Single Family |
| STYLE | Florida Cottage |
| ACREAGE | 0 |
| LOT ACCESS | County Road,Paved Road |
| LOT SIZE | 91 x 118 |
| HOA INCLUDE | Master Association |
| HOA FEE | 306.14 (Annually) |
| UTILITIES | Electric,Public Sewer,Public Water |
| PROJECT FACILITIES | Pets Allowed,Playground |
| ZONING | Resid Single Family |
| PARKING FEATURES | Garage |
| APPLIANCES | Auto Garage Door Opn,Dishwasher,Microwave,Oven Self Cleaning,Refrigerator,Smoke Detector,Smooth Stovetop Rnge,Stove/Oven Electric |
| ENERGY | AC - Central Elect,Ceiling Fans,Double Pane Windows,Heat Cntrl Electric,Ridge Vent,Water Heater - Elect |
| INTERIOR | Kitchen Island,Lighting Recessed,Pantry,Washer/Dryer Hookup |
| EXTERIOR | Fenced Back Yard,Fenced Privacy,Hurricane Shutters,Patio Open,Porch Open,Sprinkler System |
| ROOM DIMENSIONS | Living Room : 17.6 x 14.8 Master Bedroom : 13.1 x 13.1 Bedroom : 11.4 x 9 Bedroom : 11.4 x 9 Garage : 19.5 x 12 Kitchen : 15 x 14.8 Full Bathroom : 6 x 10 Master Bathroom : 10 x 9 |
Schools
Location & Map
From Walmart in Tiger Point East to Shadow Lakes Entrance just a little pastHwy399 Intersection or from Navarre use East Bay Blv. all the way to left on Shadow Lakes.

