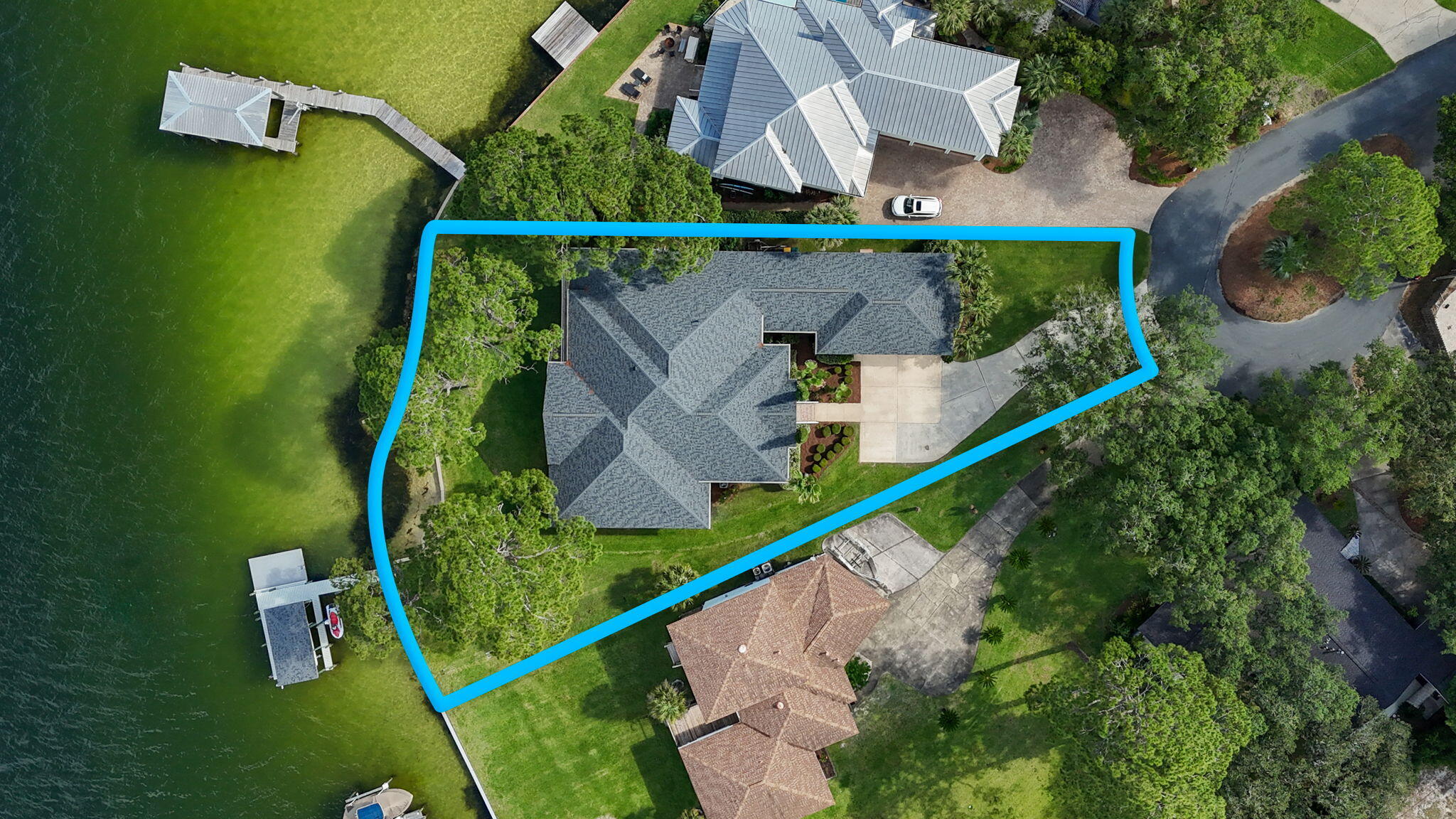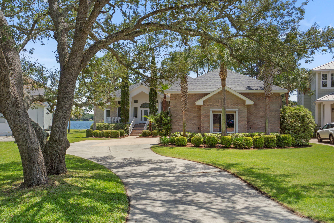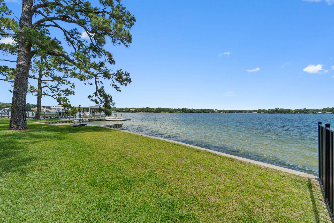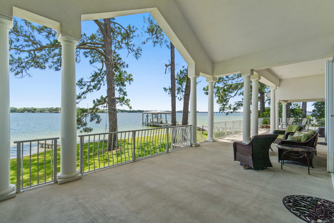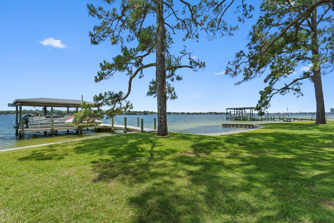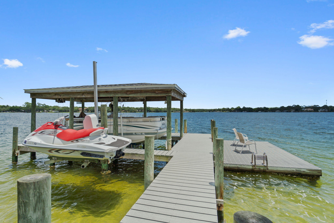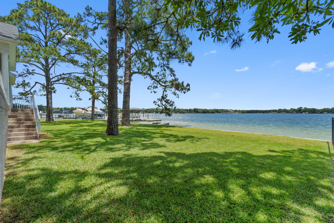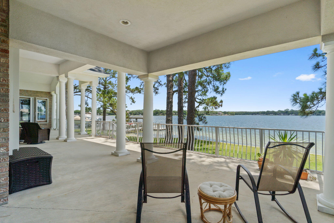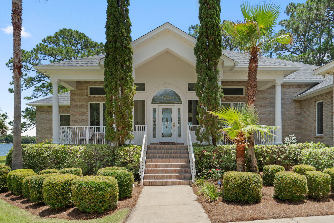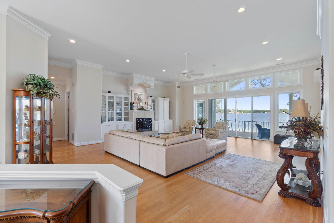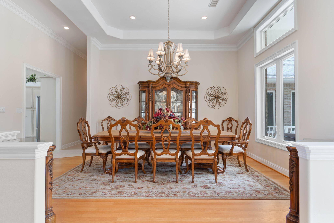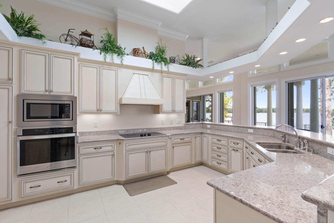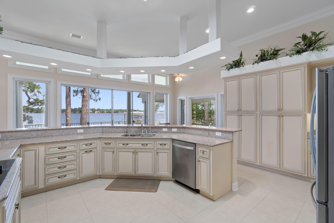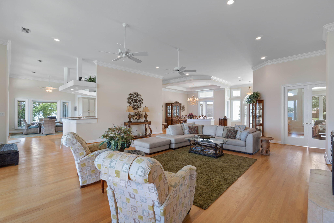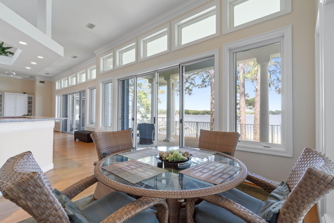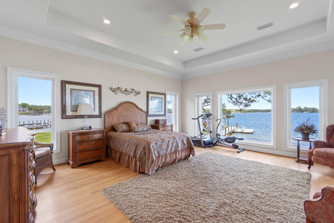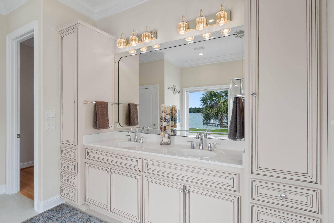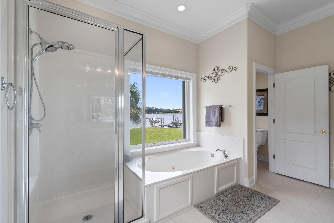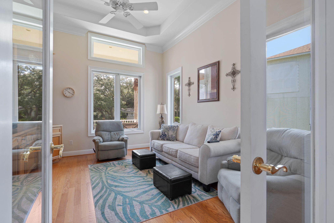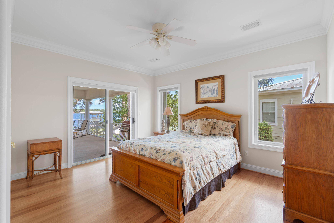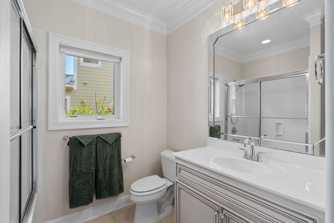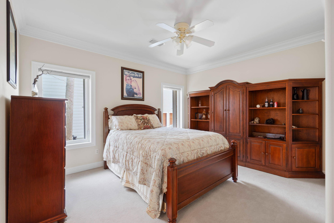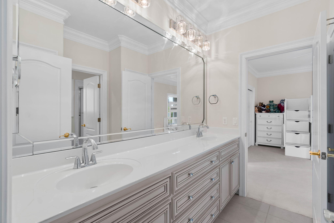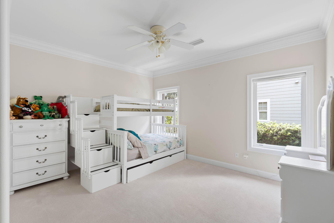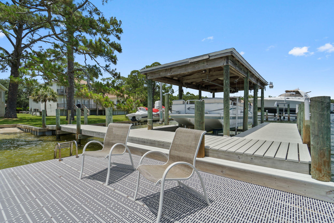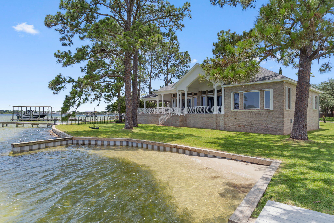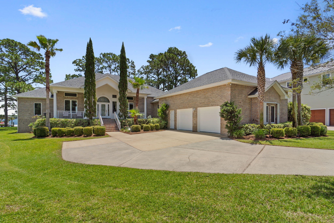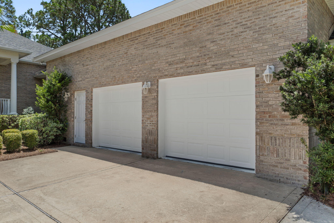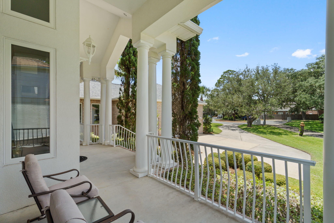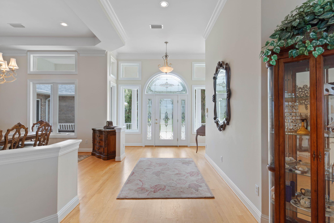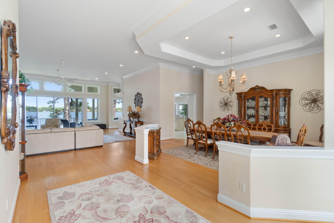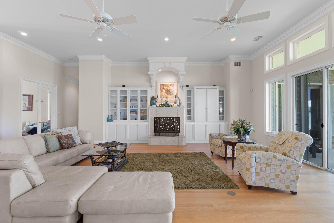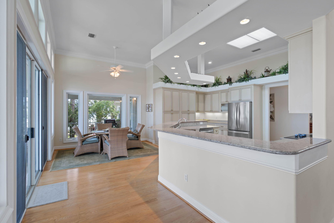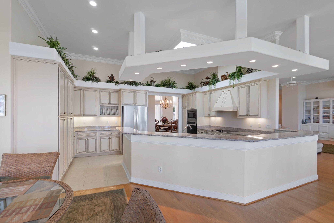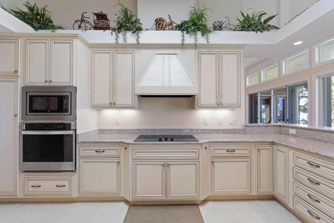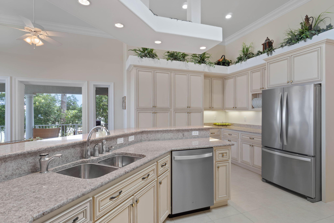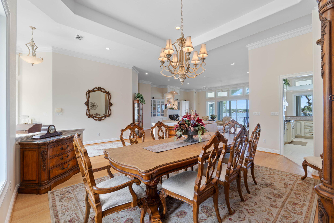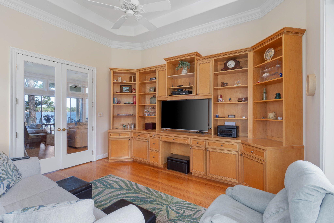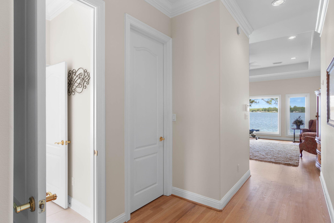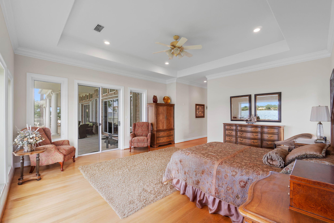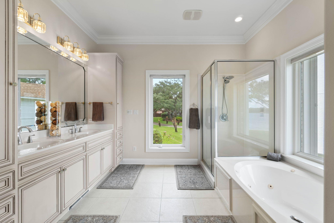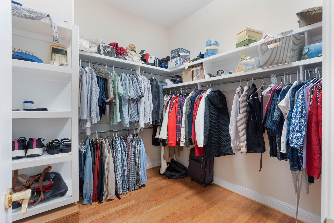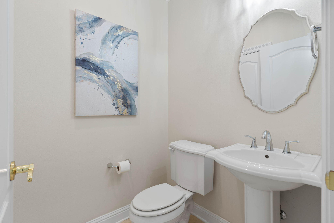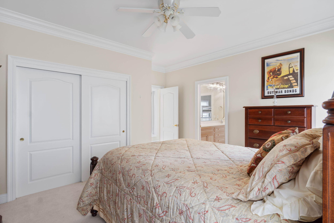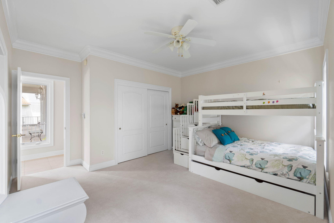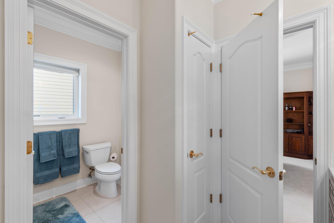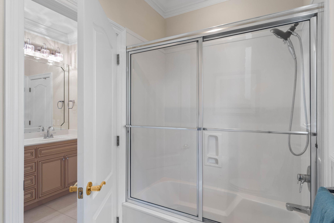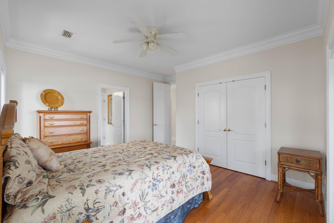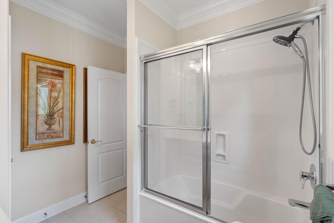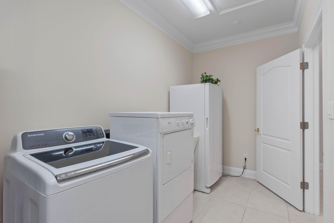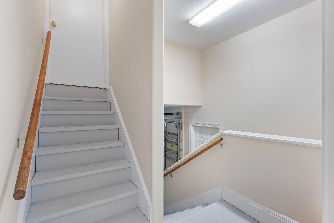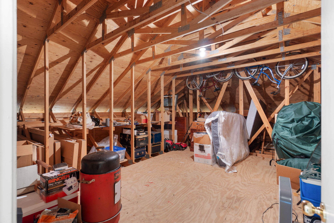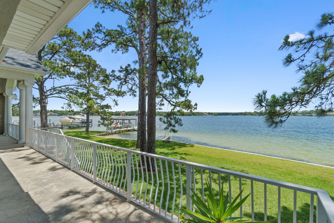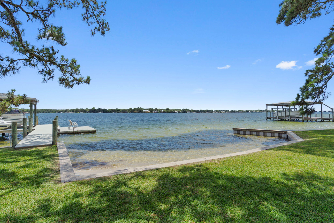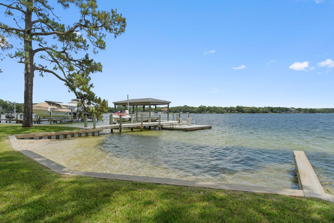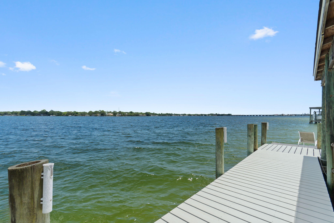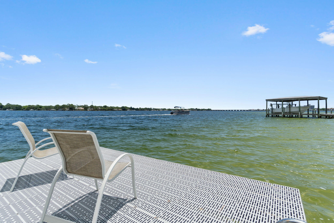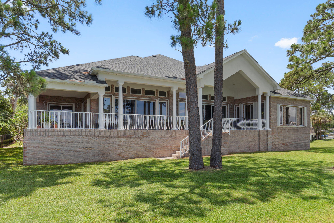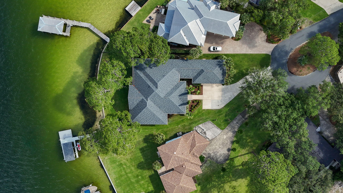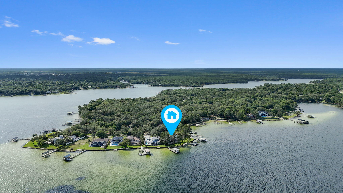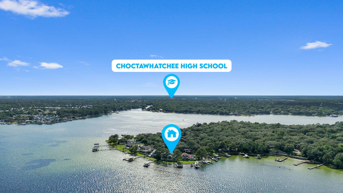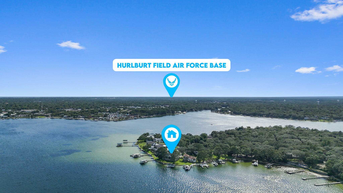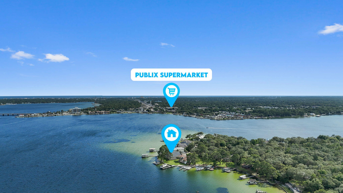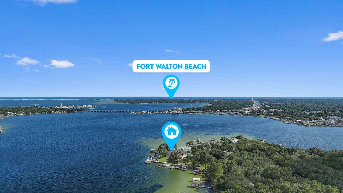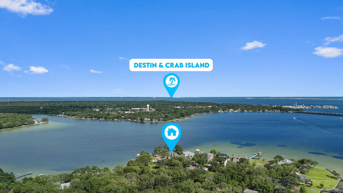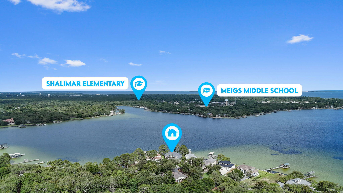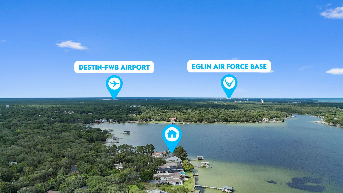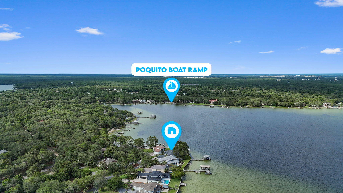Shalimar, FL 32579
Property Inquiry
Contact Tiffany Spence about this property!
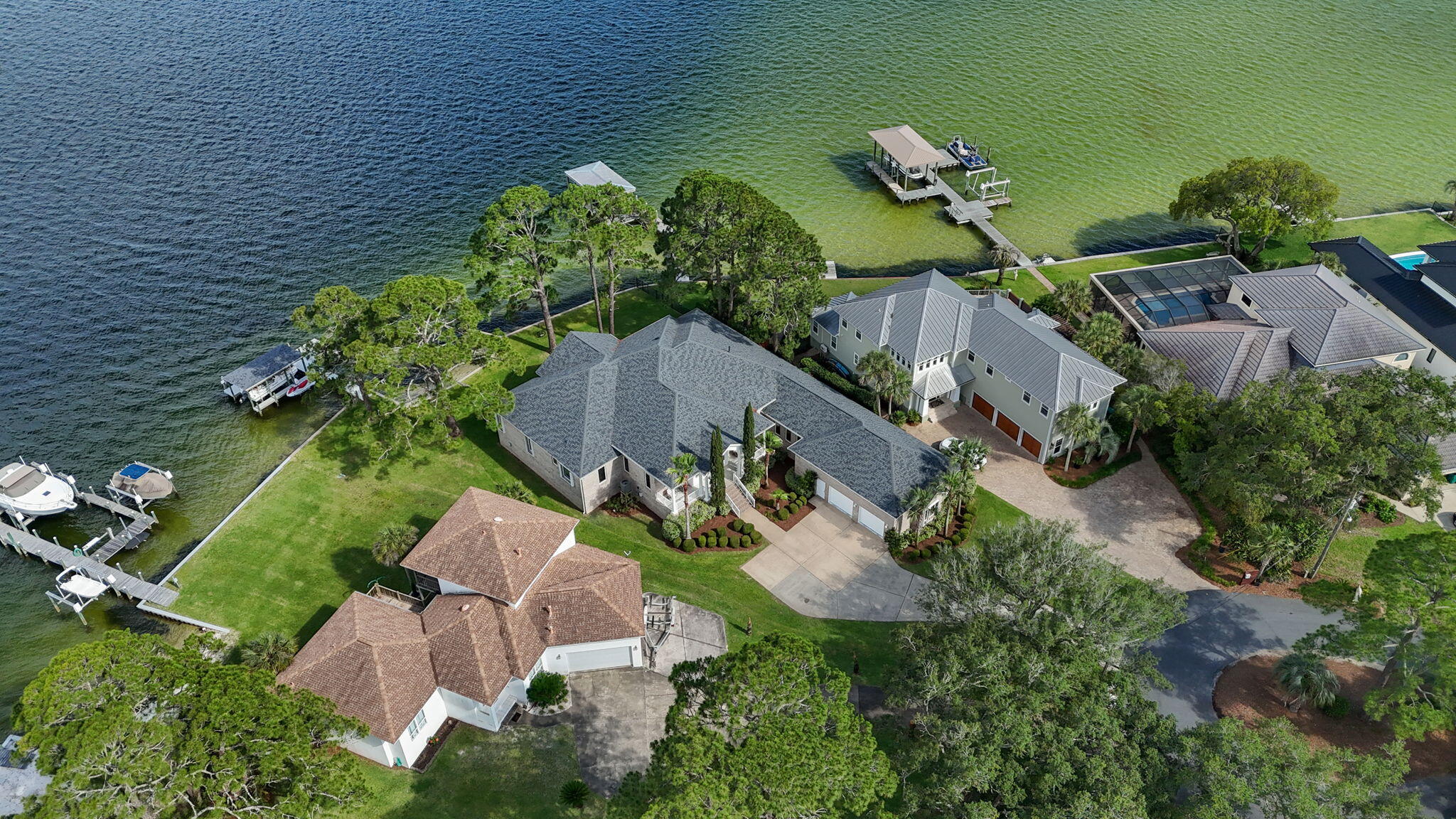
Property Details
Tucked away at the end of a quiet, private cul-de-sac in sought-after Shalimar, this stunning waterfront property offers the kind of lifestyle that rarely comes along--a setting for stories, memories, and the simple joy of life by the water. With approximately 144 feet of deep water frontage and direct boating access, this is where everyday life feels like a getaway. As you approach, a charming front porch welcomes you in, while lush, manicured grass leads the way to your own private waterfront haven. Step inside to find soaring ceilings and crown molding throughout, setting the tone for elegance and ease. The open, split floor plan offers a seamless flow between living spaces, and nearly every room is kissed by panoramic water views, from the living areas to multiple bedrooms. The kitchen is a hub of connection and comfort, with generous counter space, a view-filled breakfast nook, and sightlines straight to the water. The living area opens effortlessly onto an expansive back porch, perfect for morning coffee, sunset dinners, or simply taking in the peaceful rhythm of the bay.
The master suite is a true retreat, complete with water views, ample closet space, and a private bath. With 4 bedrooms, 3.5 baths, and multiple AC units, the home is designed for both comfort and functionality. The garage offers extensive storage and even a dedicated storage room for all your outdoor gear and boating essentials.
This is more than a home, it's a rare opportunity to own a one-of-a-kind piece of the Emerald Coast. Whether you're hosting or savoring quiet waterfront mornings, this is where memories are made.
| COUNTY | Okaloosa |
| SUBDIVISION | PARADISE POINT |
| PARCEL ID | 31-1S-23-1930-0005-0000 |
| TYPE | Detached Single Family |
| STYLE | Southern |
| ACREAGE | 0 |
| LOT ACCESS | County Road,Paved Road |
| LOT SIZE | 144 x 244 x 44 x 203 |
| HOA INCLUDE | N/A |
| HOA FEE | N/A |
| UTILITIES | Gas - Natural,Public Sewer,Public Water,Underground |
| PROJECT FACILITIES | Boat Launch,Dock,Fishing,Pavillion/Gazebo,Picnic Area,Playground |
| ZONING | Resid Single Family |
| PARKING FEATURES | Boat,Covered,Garage,Garage Attached |
| APPLIANCES | Auto Garage Door Opn,Cooktop,Dishwasher,Disposal,Dryer,Freezer,Microwave,Oven Self Cleaning,Range Hood,Refrigerator,Refrigerator W/IceMk,Smoke Detector,Smooth Stovetop Rnge,Stove/Oven Electric |
| ENERGY | AC - 2 or More,AC - High Efficiency,Ceiling Fans,Double Pane Windows,Roof Vent,Storm Doors,Water Heater - Gas |
| INTERIOR | Breakfast Bar,Built-In Bookcases,Ceiling Crwn Molding,Ceiling Raised,Ceiling Tray/Cofferd,Fireplace,Fireplace Gas,Floor Hardwood,Floor Tile,Floor WW Carpet,Lighting Recessed,Pantry,Split Bedroom,Washer/Dryer Hookup,Window Bay,Window Treatmnt Some,Woodwork Painted |
| EXTERIOR | Balcony,Boat Slip,Boatlift,Columns,Deck Covered,Dock,Fenced Lot-Part,Hurricane Shutters,Lawn Pump,Patio Covered,Porch,Rain Gutter,Sprinkler System |
| ROOM DIMENSIONS | Foyer : 12 x 5 Dining Room : 15 x 15 Living Room : 25 x 27 Kitchen : 17 x 17 Breakfast Room : 12 x 17 Master Bedroom : 38 x 18 Master Bathroom : 13 x 12 Bedroom : 14 x 14 Bedroom : 14 x 14 Bedroom : 14 x 14 Full Bathroom : 8 x 12 Full Bathroom : 8 x 9 Half Bathroom : 5 x 5 Office : 13 x 15 Laundry : 15 x 6 Garage : 35 x 25 Storage : 18 x 13 Covered Porch : 56 x 14 |
Schools
Location & Map
Eglin to Sunset, right on Holly, left Poquito, right on Sherwood, Left on marlborough, Right Wimbledon, left Paradise point. Home is in the cul-d-sac on left.

