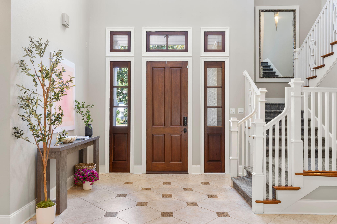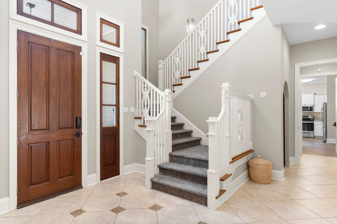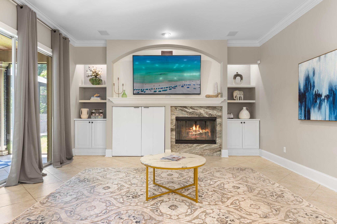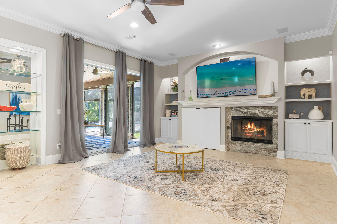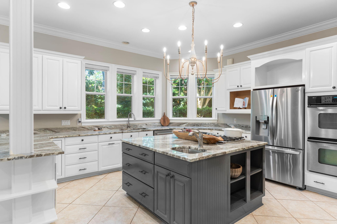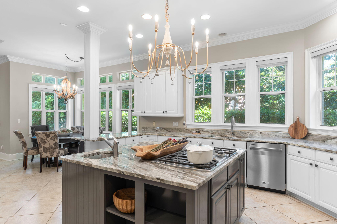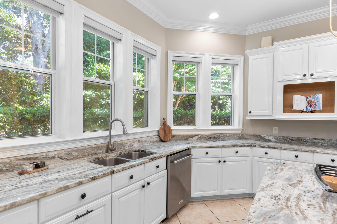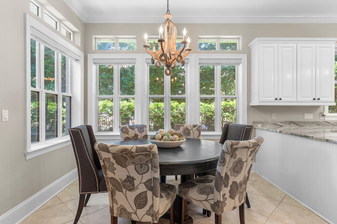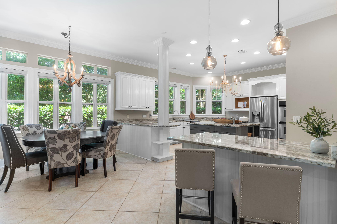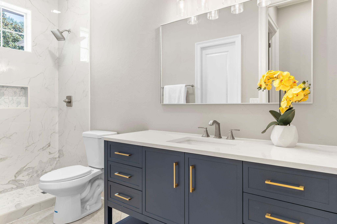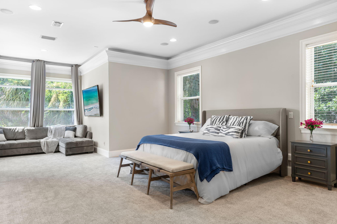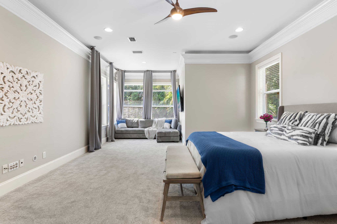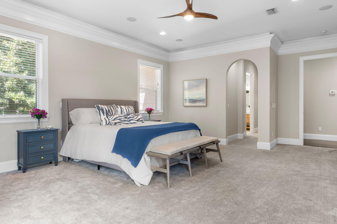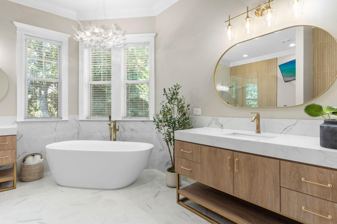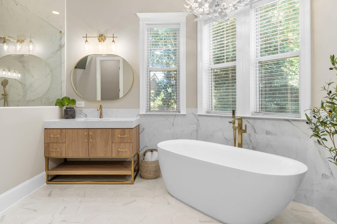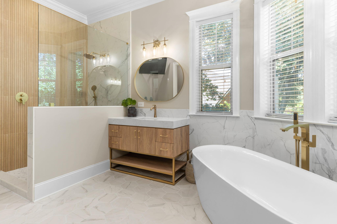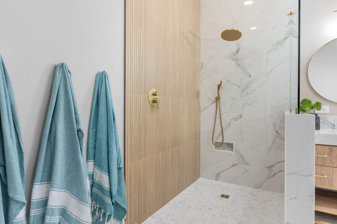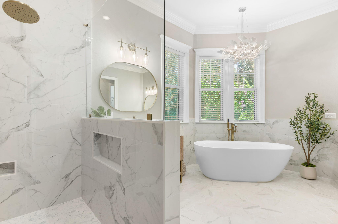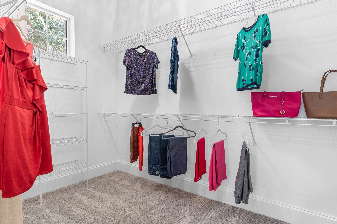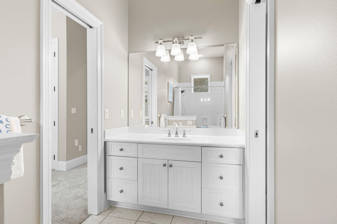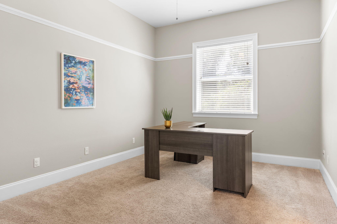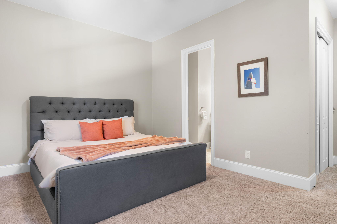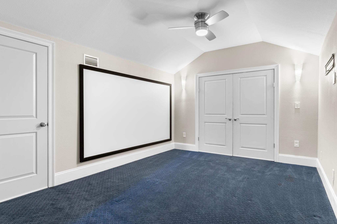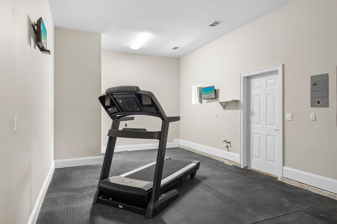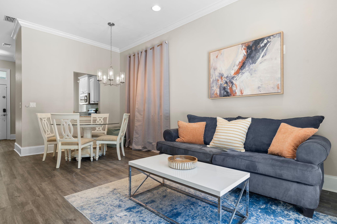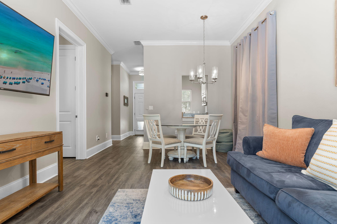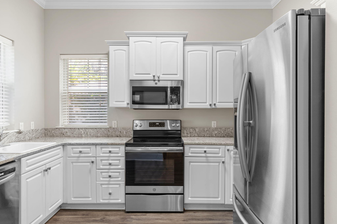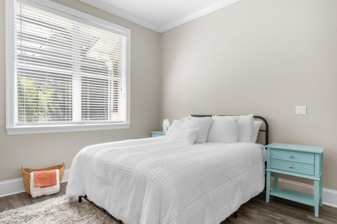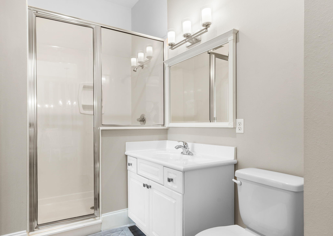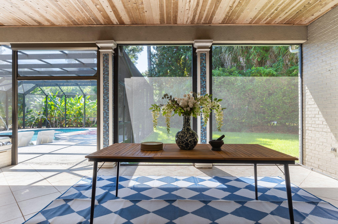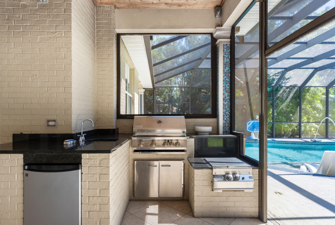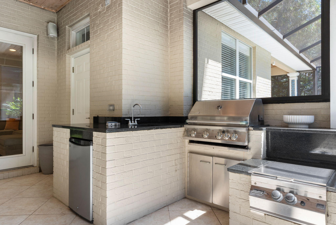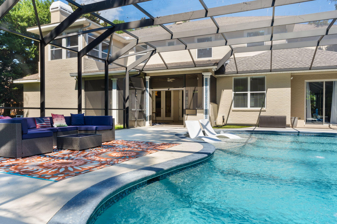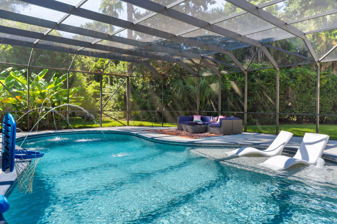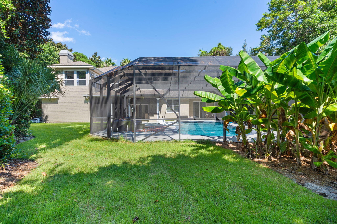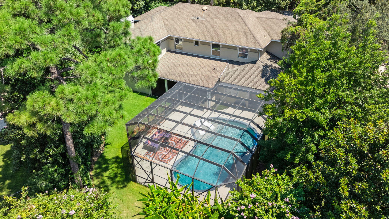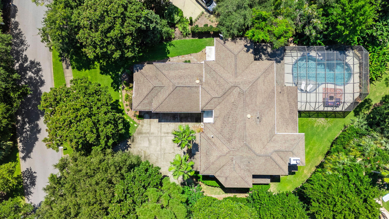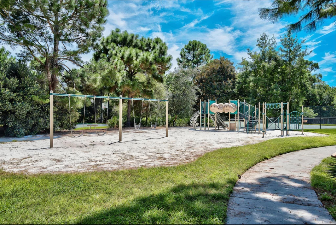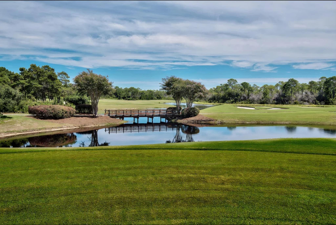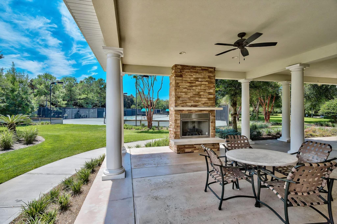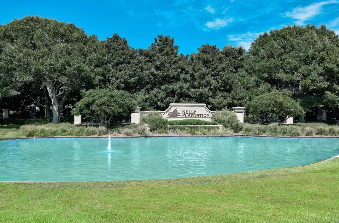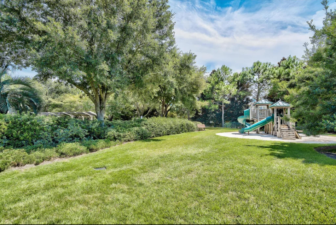Destin, FL 32541
Property Inquiry
Contact Hristina Peeva about this property!
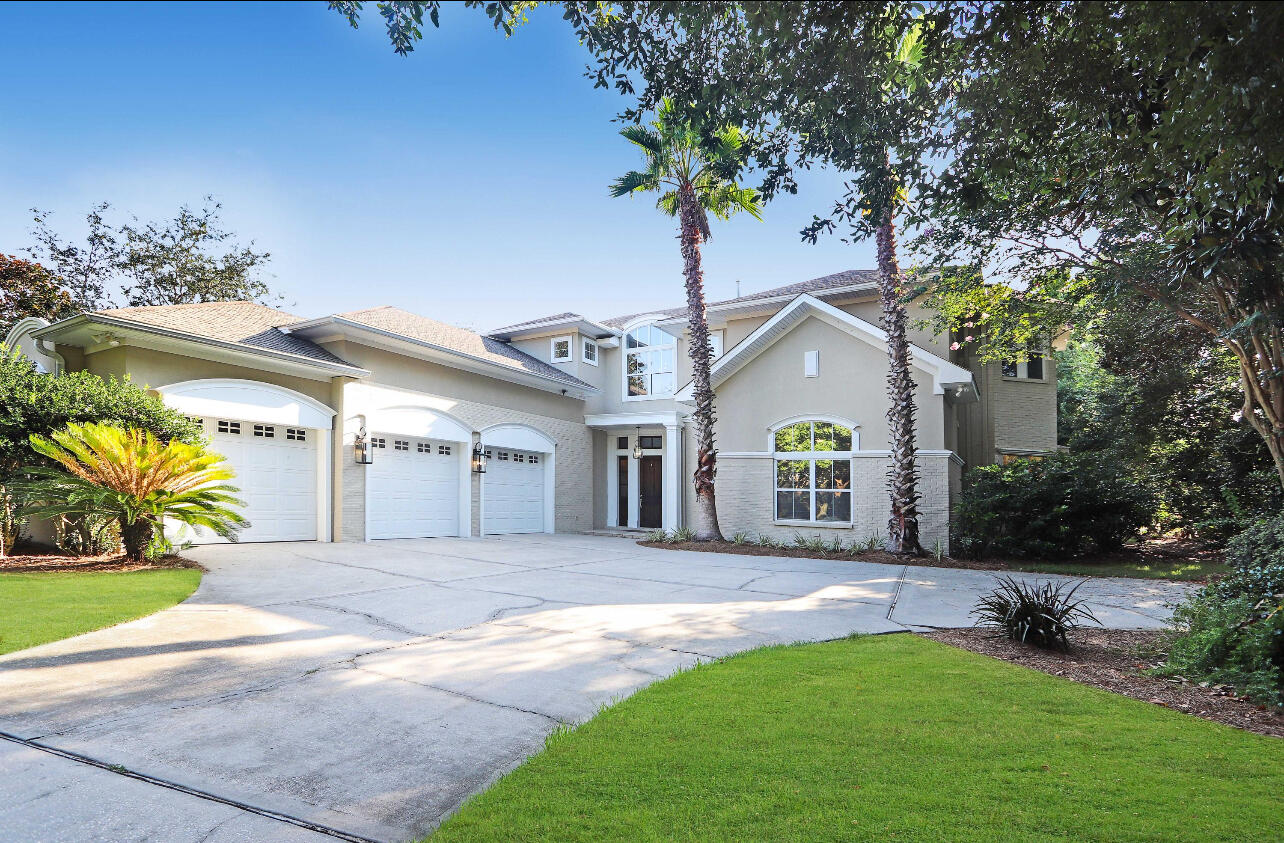
Property Details
NEW ROOF 2025! FULLY UPDATED MOTHER IN LAW SUITE! HEATED SALT WATER POOL! THEATRE! HOME GYM! Welcome to your dream retreat! Situated in the prestigious Kelly Plantation neighborhood, this spacious European estate is located on a large private lot, backing up to a nature preserve. This stunning 6 bedroom, 6 bathroom custom built home boasts a large heated salt water swimming pool, private gym, theater and separate mother in law suite. Inside you will discover a spacious open concept layout, filled with natural light, soaring ceilings and plenty of space for family gatherings. The large chef's kitchen features gorgeous stone countertops, new appliances and a spacious island perfect for gatherings. Each of the six bedrooms is generously sized, highlighted by the luxurious primary suite with walk in his and hers closets and spa-like, en-suite bathroom. Multiple flexible living spaces offer space for a home office, guest quarters and extended family.
Outside you will enjoy your own paradise with a sparkling swimming pool, fountains, a covered patio with a fully equipped outdoor kitchen and spacious dining area - perfect for relaxing and entertaining under the stars. The dedicated home theater is perfect for those movie nights and entertaining guests.
Enjoy the lifestyle of living in Kelly Plantation! This gated community, known as "Masterpiece on the Bay", offers an equestrian center, pickleball courts, tennis courts, an Owner's Club, multiple walking trails, a dog park, parks, fishing & community docks - all located amongst a championship golf course along the Bay.
302 Sand Myrtle Trail offers a luxury retreat for families or buyers seeking an effortless lifestyle in a home designed for gathering.
| COUNTY | Okaloosa |
| SUBDIVISION | KELLY PLANTATION S/D |
| PARCEL ID | 00-2S-22-1356-000H-0020 |
| TYPE | Detached Single Family |
| STYLE | Mediterranean |
| ACREAGE | 0 |
| LOT ACCESS | N/A |
| LOT SIZE | 111x186x120x93x39 |
| HOA INCLUDE | N/A |
| HOA FEE | 899.00 (Quarterly) |
| UTILITIES | Electric,Gas - Natural |
| PROJECT FACILITIES | Exercise Room,Fishing,Playground,Pool,Short Term Rental - Not Allowed |
| ZONING | City |
| PARKING FEATURES | Garage Attached |
| APPLIANCES | Cooktop,Dishwasher,Disposal,Oven Double,Trash Compactor |
| ENERGY | AC - 2 or More |
| INTERIOR | Ceiling Vaulted,Fireplace |
| EXTERIOR | Fireplace,Patio Covered,Pool - In-Ground,Porch Screened |
| ROOM DIMENSIONS | Master Bedroom : 22 x 21 Bedroom : 16 x 12 Bedroom : 16 x 11 Bedroom : 17 x 12 Separate Apartment : 31 x 24 Dining Room : 28 x 20 Den : 25 x 17 Exercise Room : 24 x 13 |
Schools
Location & Map
Drive pass the owners club and take right at the first roundabout for Matties way. Take a right again at the second roundabout for Sand Myrtle Trail. The house will be the second one on the left.

