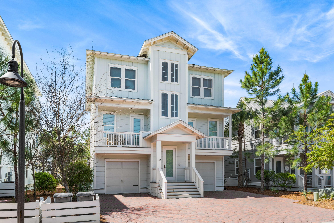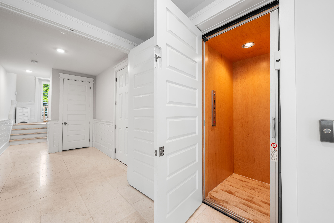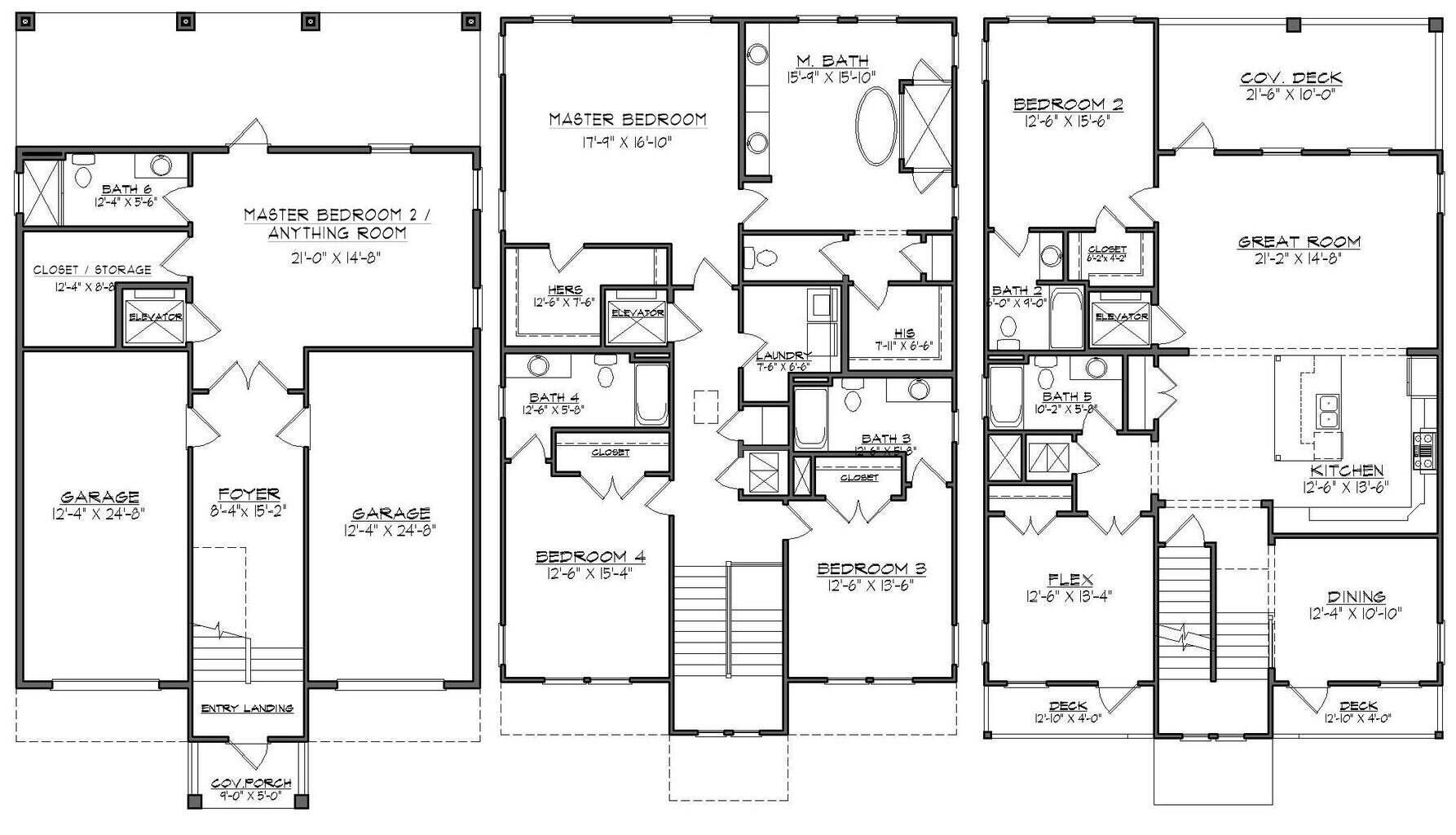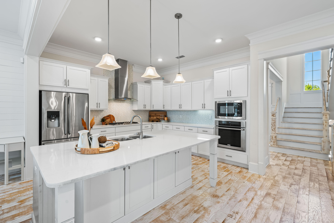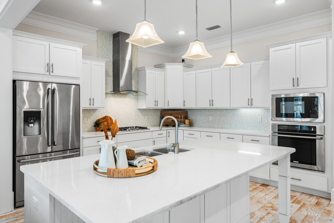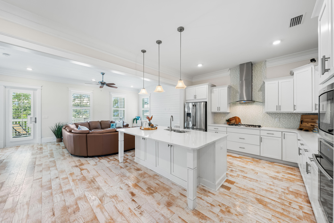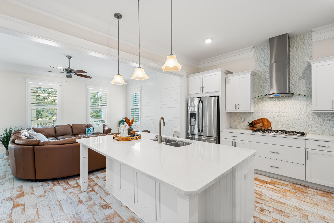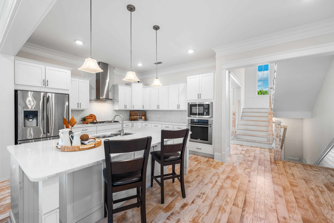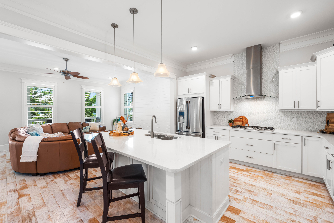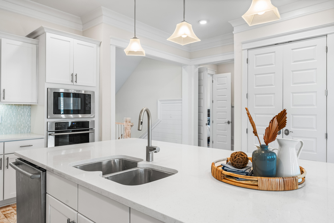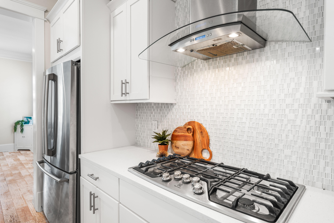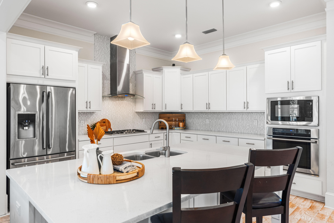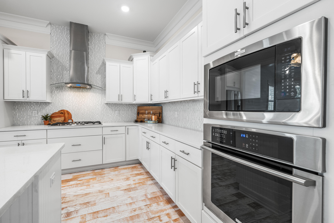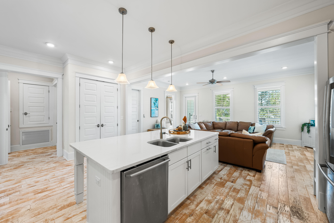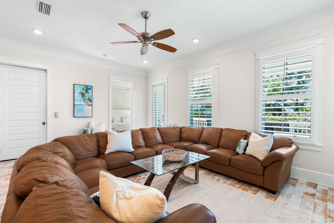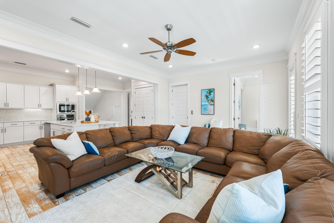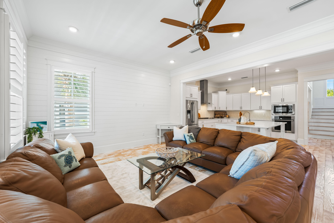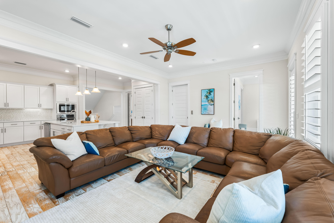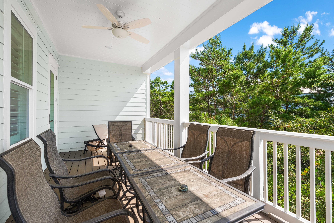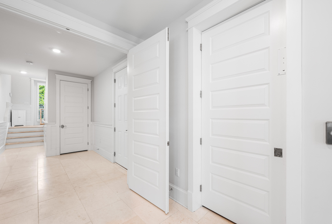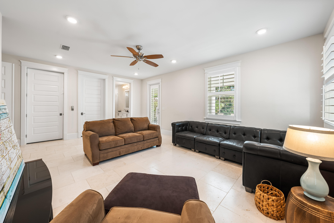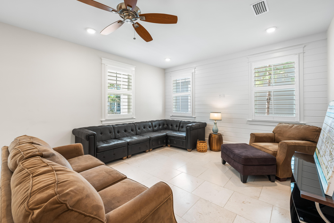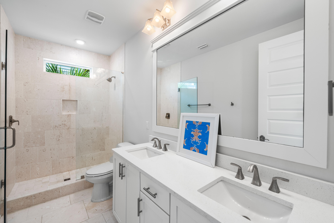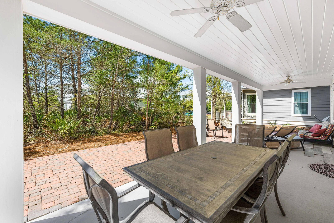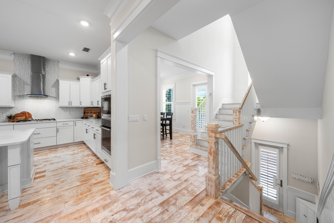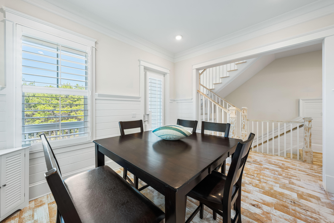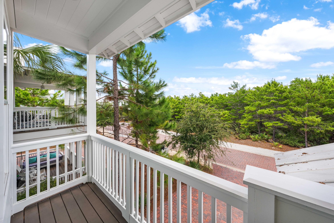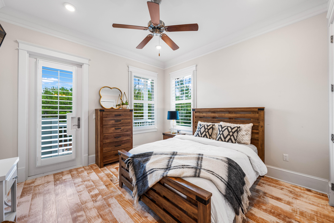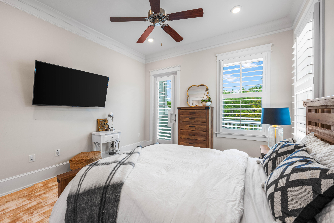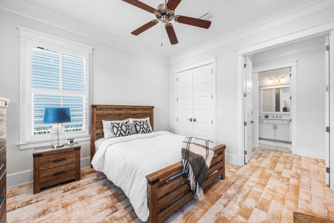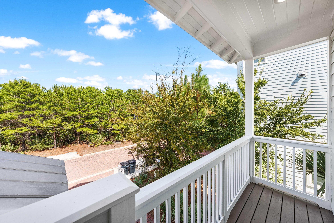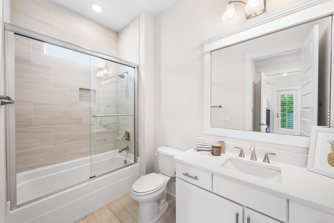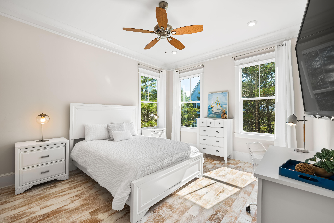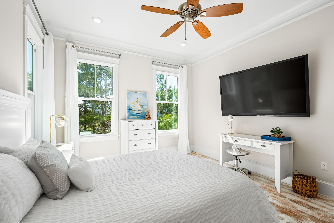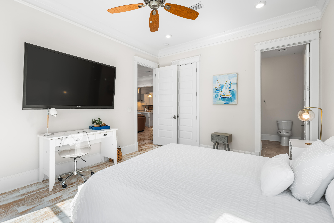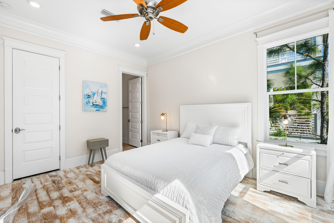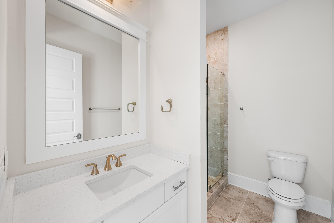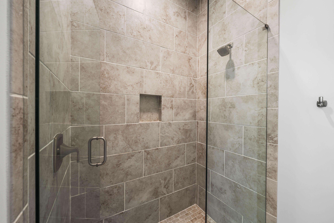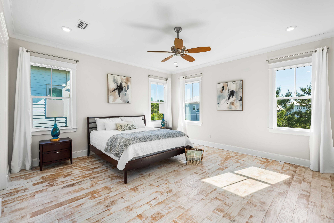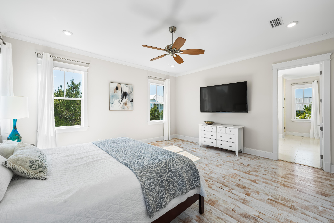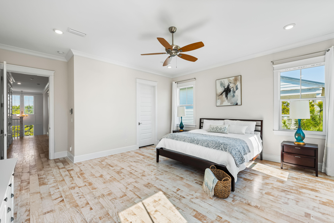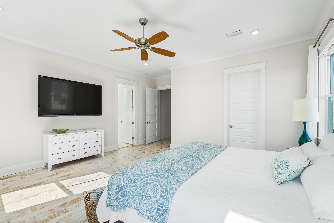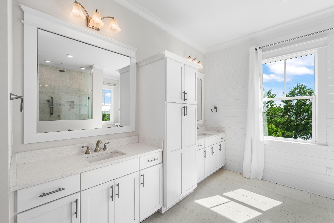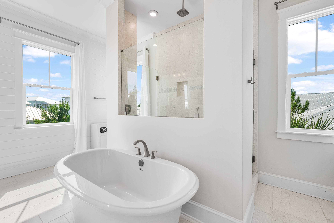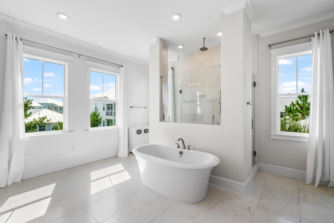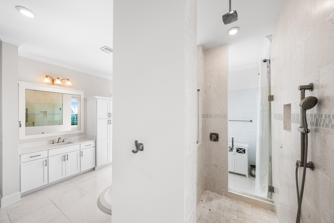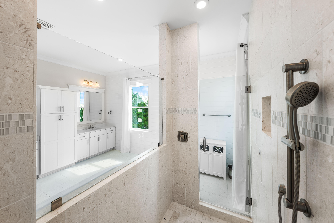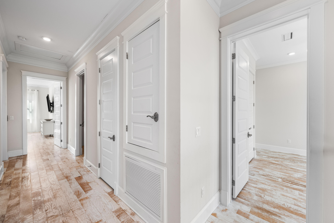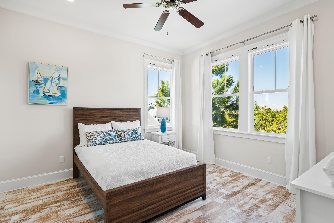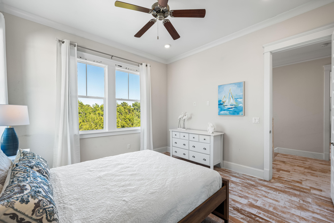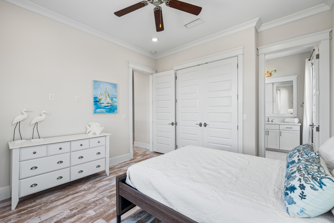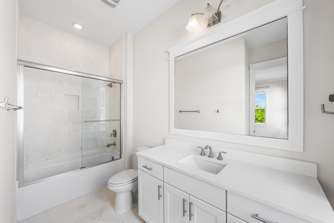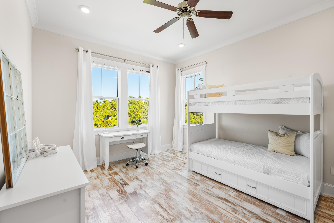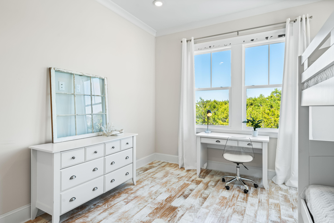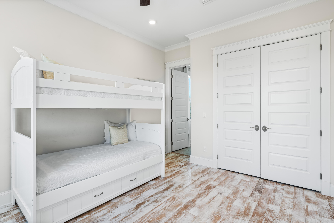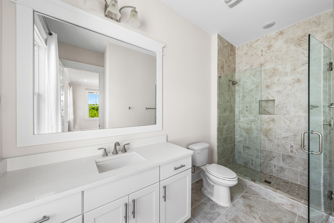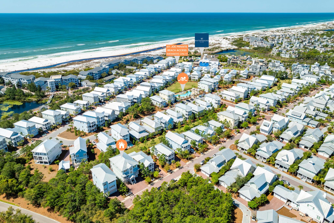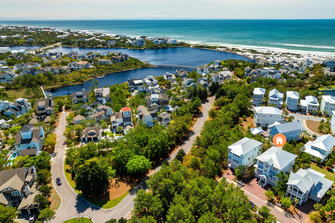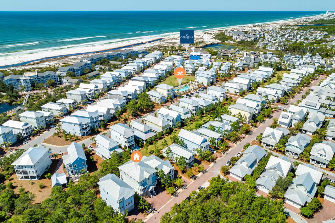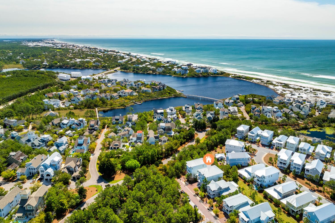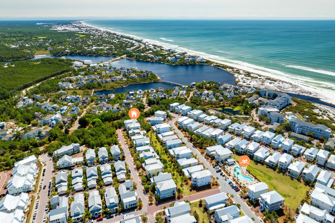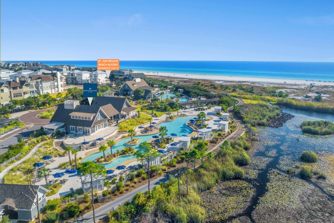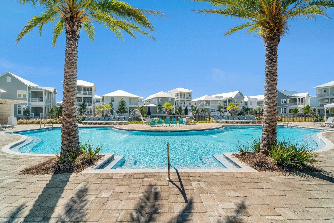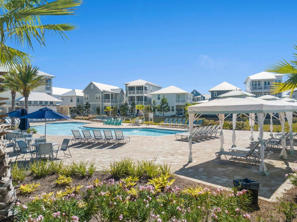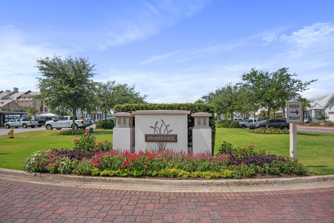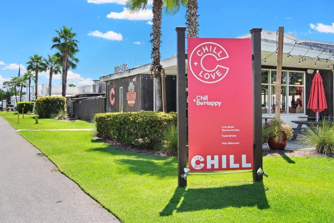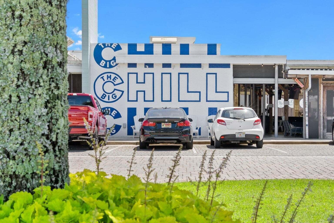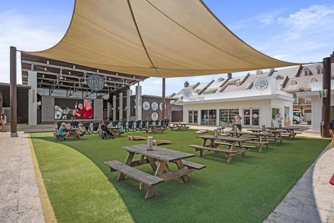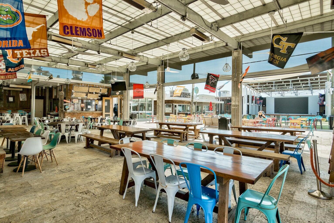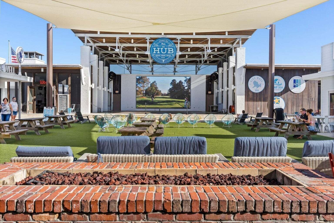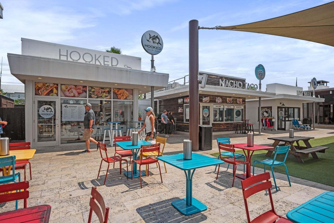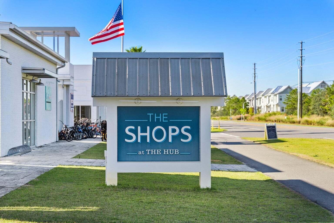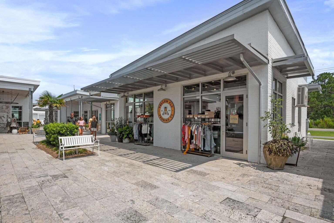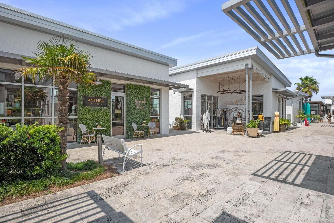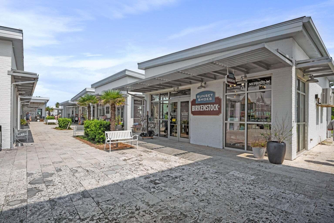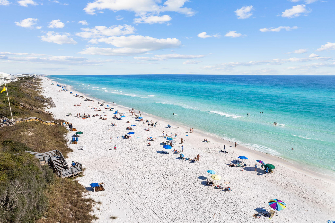Inlet Beach, FL 32461
Property Inquiry
Contact Justin Wilkerson about this property!
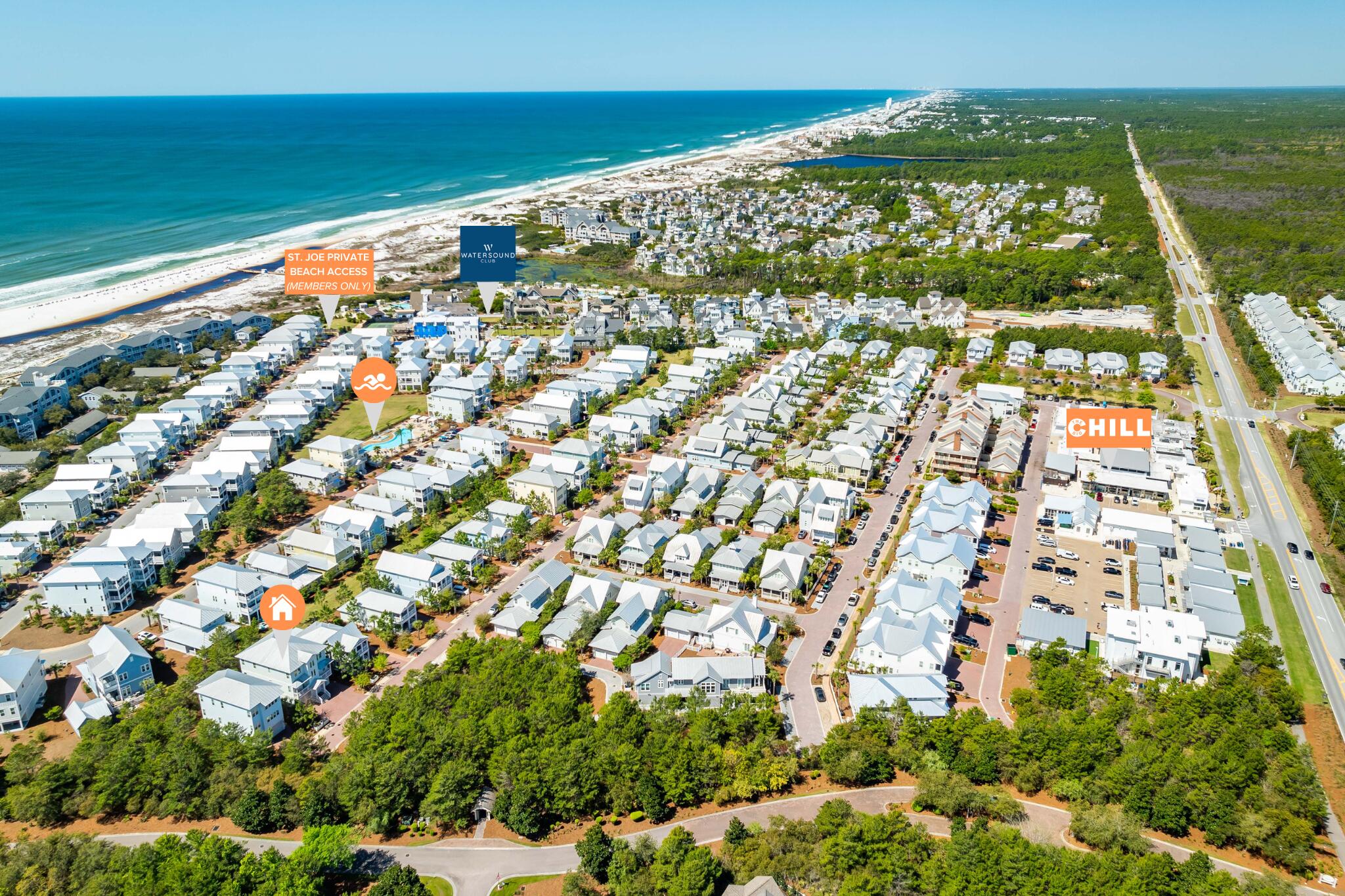
Property Details
Welcome to the largest and only available Key Largo plan available in the desirable community of Prominence, South of 30A. Built in 2017. This coastal elegant home boasts 4,243 sqft showcasing 6 bedrooms, 6 bathrooms, 2 car garage, multiple covered decks, and a custom oversized driveway. The kitchen features custom white cabinetry, with soft closed doors, under the cabinet lighting, stainless steel appliances, quartz countertops, an expanded walk-in pantry, a large island, and stainless steel sink. This home is grandfathered in for a private pool in the backyard. Exceptional craftsmanship and finishes can be seen throughout the house including crown moulding, shiplap, 8 ft doors, 10 ft ceilings, hurricane impact doors, hurricane impact windows, and tankless water heaters. Never been rented and offered fully furnished. A private elevator opens to all 3 floors for easy accessibility. Strong rental potential 100,000-200,000 per year. HOA includes landscaping, beach shuttle, security, resort style pools and bbq area, and gym. A short stroll over to The Big Chill 30A, where you'll find a variety of entertainment, restaurants, shops, and more. This home is one of a kind and won't last long.
| COUNTY | Walton |
| SUBDIVISION | Prominence South |
| PARCEL ID | 20-3S-18-16202-000-0880 |
| TYPE | Detached Single Family |
| STYLE | Beach House |
| ACREAGE | 0 |
| LOT ACCESS | Paved Road |
| LOT SIZE | 50x100 |
| HOA INCLUDE | Ground Keeping,Master Association,Recreational Faclty |
| HOA FEE | 813.00 (Quarterly) |
| UTILITIES | Electric,Public Sewer,Public Water |
| PROJECT FACILITIES | BBQ Pit/Grill,Community Room,Exercise Room,Pavillion/Gazebo,Pets Allowed,Pool |
| ZONING | Resid Single Family |
| PARKING FEATURES | Garage Attached |
| APPLIANCES | Auto Garage Door Opn,Cooktop,Dishwasher,Disposal,Microwave,Range Hood,Smoke Detector,Smooth Stovetop Rnge,Warranty Provided |
| ENERGY | AC - Central Elect,Heat Cntrl Electric,Water Heater - Gas,Water Heater - Tnkls |
| INTERIOR | Floor Hardwood,Floor Tile,Furnished - None,Kitchen Island |
| EXTERIOR | N/A |
| ROOM DIMENSIONS | Master Bedroom : 17.9 x 16.1 Bedroom : 15.4 x 12.6 Bedroom : 13.6 x 12.6 Bedroom : 15.6 x 12.6 Great Room : 21.2 x 14.8 Dining Room : 12.4 x 10.1 Balcony : 12.1 x 4 Balcony : 12.1 x 4 Covered Porch : 21.6 x 10 Bedroom : 15 x 12 Bedroom : 15 x 10 |
Schools
Location & Map
FROM DESTIN TRAVEL EAST AND TURN RIGHT ON 395 THEN LEFT ON 30A. TRAVEL EAST AND DEVELOPMENT IS ON SOUTH SIDE.

