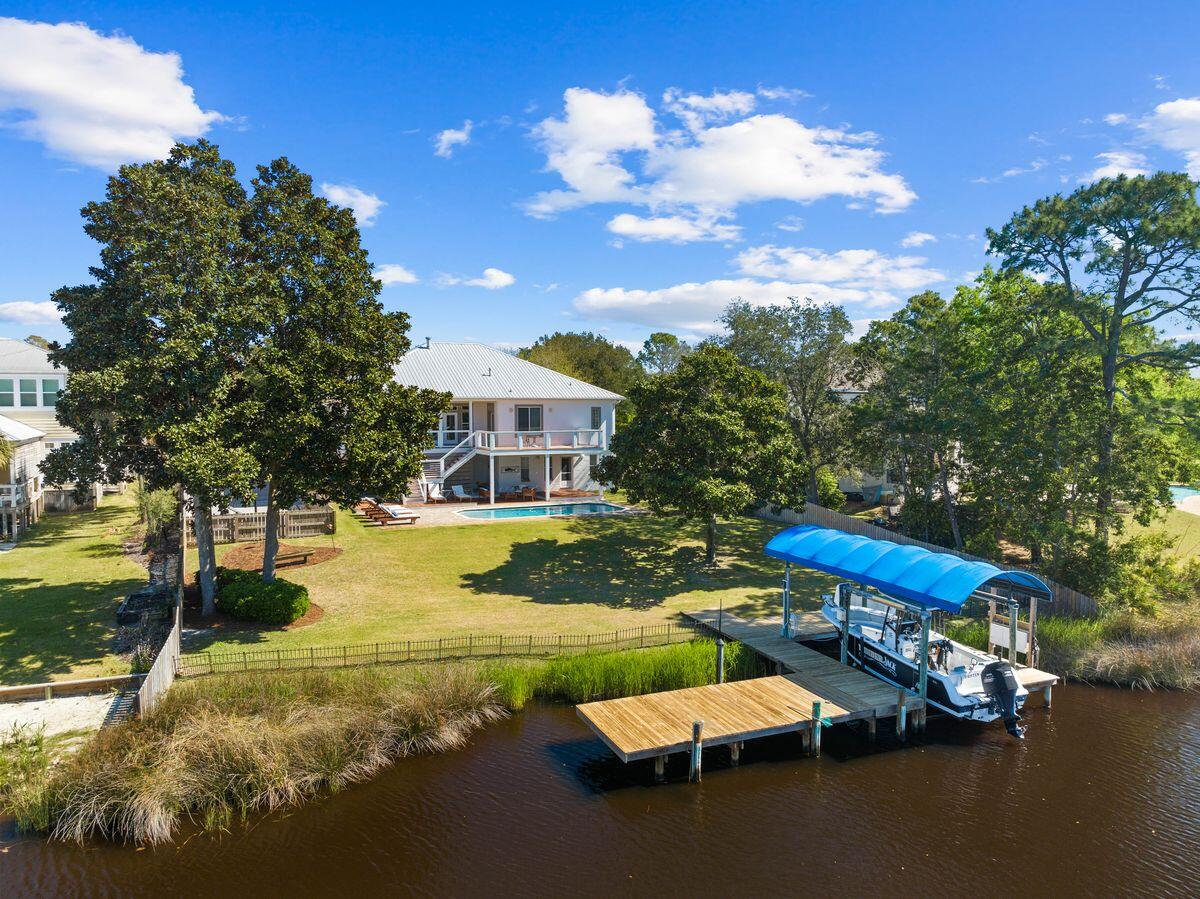Destin, FL 32541
Property Inquiry
Contact Cynthia Perry about this property!

Property Details
Perfectly situated on a spacious half-acre lot along a deepwater canal, this stunning home offers direct access to the bay and Gulf of America - a rare find in a peaceful, non-HOA community. Whether you're an avid boater, fisher, or sun-seeker, this is Florida waterfront living at its best. The property boasts a new pool and deck added in 2020, along with a new dock and boat lift that cater to an outdoor lifestyle centered around the water.The home's elegant Southern-style architecture is highlighted by a grand double staircase leading to a spacious second-floor balcony. Elevated for enhanced views and peace of mind, the main living area on the second floor showcases breathtaking vistas of the canal and pool. Inside, a striking two-way gas fireplace serves as a focal point between the living and dining areas, enhanced by 10-foot ceilings and beautiful hardwood flooring throughout.
The updated chef's kitchen is designed with entertaining in mind and features an L-shaped island with ample storage, granite countertops, new backsplash, and new stainless steel appliances. The home includes four well-appointed bedrooms, including a serene master suite with a deep soaking tub for ultimate relaxation.
The first floor offers flexible living arrangements with a private guest suite or potential rental unit complete with its own modern kitchenette, living area, bedroom, bathroom, and an additional bonus room that can be used as an office or flex space. This spacious area is ideal for extended family, guests, or long-term tenants.
Recent updates include completely remodeled master and guest bathrooms, a new rear deck, new flooring on the front porch and in the laundry room, and a tankless water heater. A sweeping circular driveway provides ample parking, and the spacious front and back yards add to the home's charm and functionality.
Perfectly blending comfort, style, and location, this property is just minutes from shopping, dining, and entertainment. It truly offers the best of waterfront living in one of the area's most desirable communities.
| COUNTY | Okaloosa |
| SUBDIVISION | INDIAN CREEK S/D |
| PARCEL ID | 00-2S-22-1244-0000-0110 |
| TYPE | Detached Single Family |
| STYLE | New Orleans |
| ACREAGE | 1 |
| LOT ACCESS | City Road |
| LOT SIZE | 100 x 240 |
| HOA INCLUDE | N/A |
| HOA FEE | N/A |
| UTILITIES | Community Sewer,Electric,Gas - Natural,Gas - Propane,TV Cable |
| PROJECT FACILITIES | Dock,Fishing,Laundry,Pets Allowed,Pool,TV Cable,Waterfront |
| ZONING | City,Resid Single Family |
| PARKING FEATURES | Boat,Covered,Garage,Garage Attached,Oversized |
| APPLIANCES | Auto Garage Door Opn,Dishwasher,Ice Machine,Microwave,Refrigerator,Refrigerator W/IceMk,Security System,Smoke Detector,Washer |
| ENERGY | AC - 2 or More,AC - Central Gas |
| INTERIOR | Breakfast Bar,Fireplace Gas,Floor Hardwood,Floor WW Carpet New,Guest Quarters,Kitchen Island,Lock Out,Pantry,Renovated,Washer/Dryer Hookup,Wet Bar |
| EXTERIOR | Balcony,Boat Slip,Boathouse,Boatlift,Deck Covered,Deck Enclosed,Deck Open,Dock,Fenced Back Yard,Fenced Privacy,Fireplace,Guest Quarters,Lawn Pump,Patio Covered,Patio Open,Pool - Gunite Concrt,Pool - In-Ground,Porch,Porch Open,Rain Gutter,Renovated,Separate Living Area,Shower,Sprinkler System |
| ROOM DIMENSIONS | Living Room : 31 x 16 Kitchen : 15 x 11 Master Bedroom : 21 x 18 Master Bathroom : 17 x 8 Bedroom : 13 x 12 Bedroom : 12 x 12 Separate Apartment : 41 x 27 |
Schools
Location & Map
From Hwy 98 turn North on Main Street. Stay on Main street until it dead-ends at stop sign. Turn right on Indian Trail and follow until Indian Trail curves to the right and street name turns into Ind






















