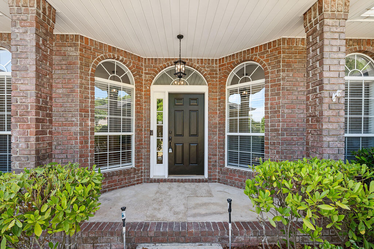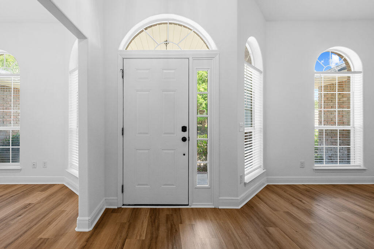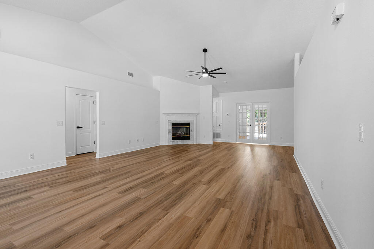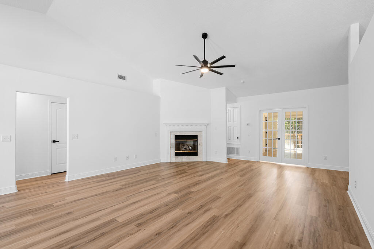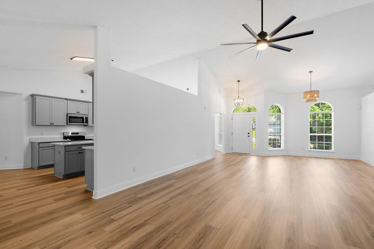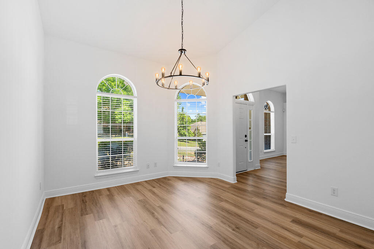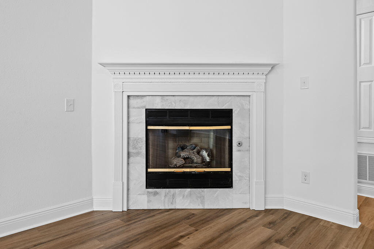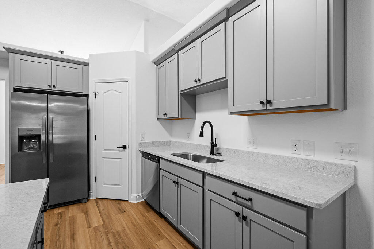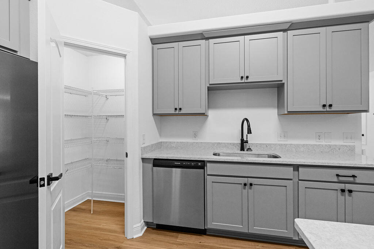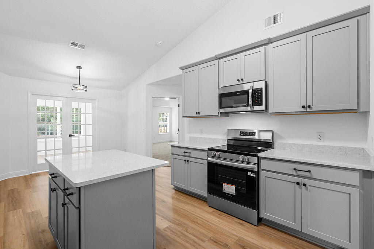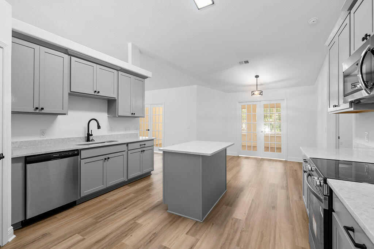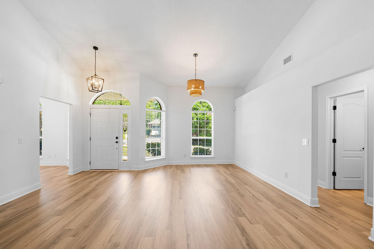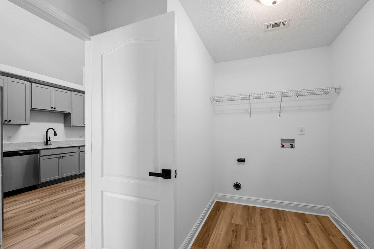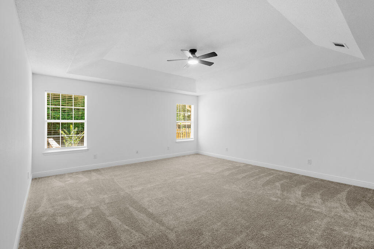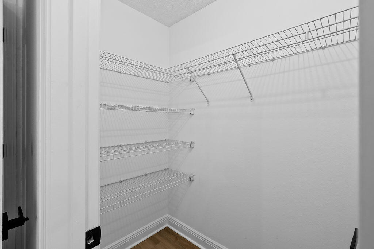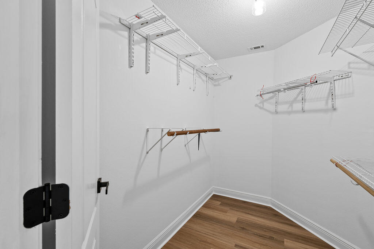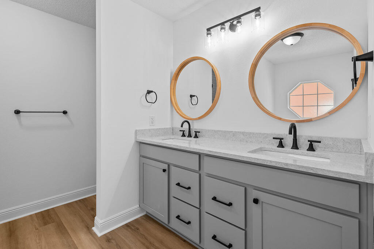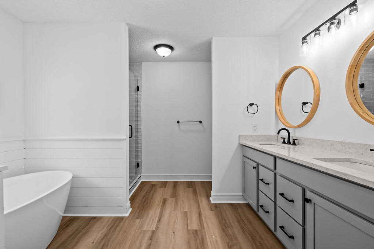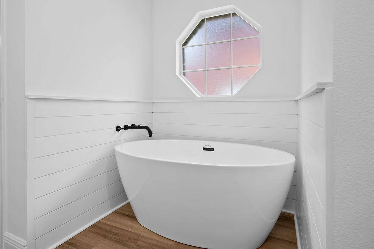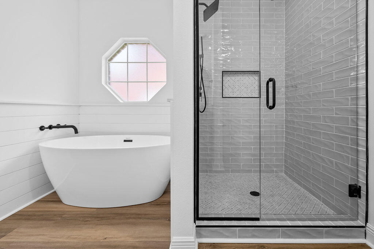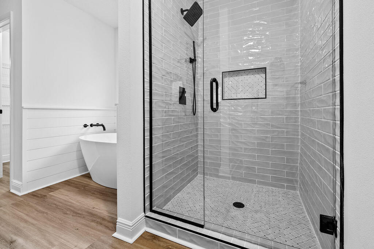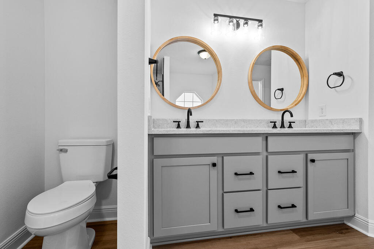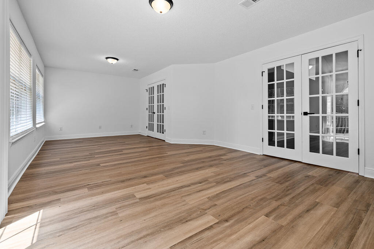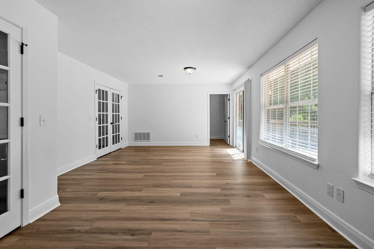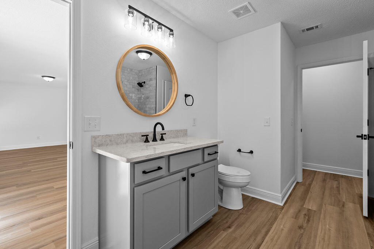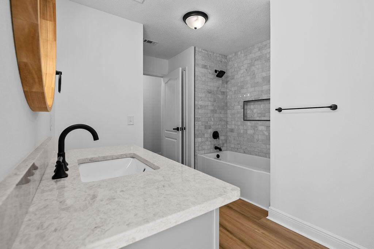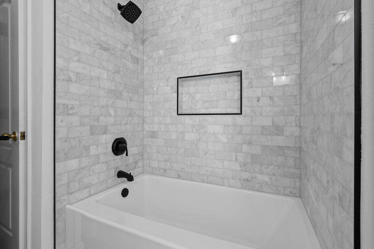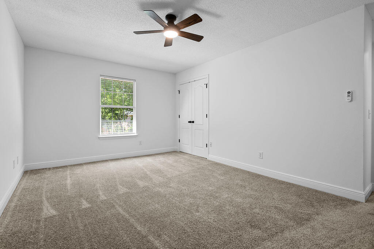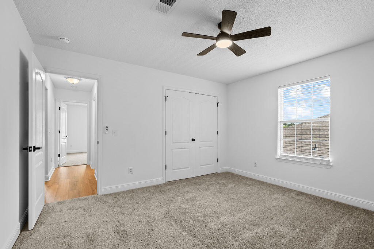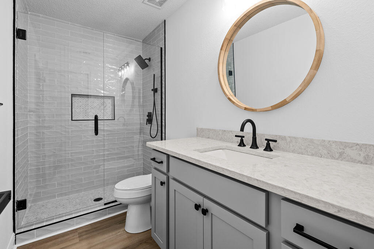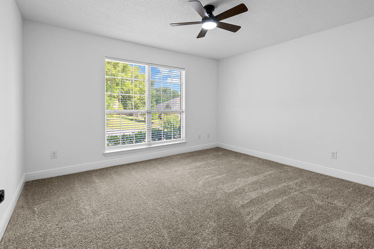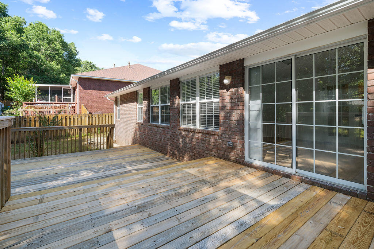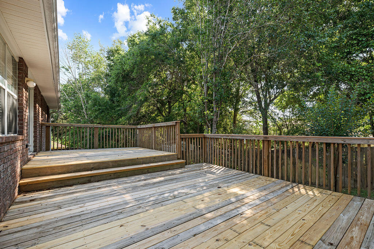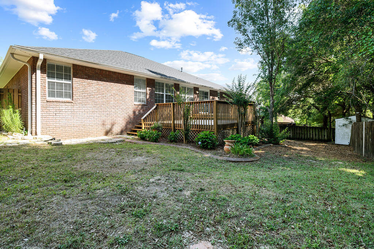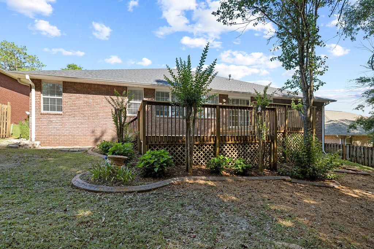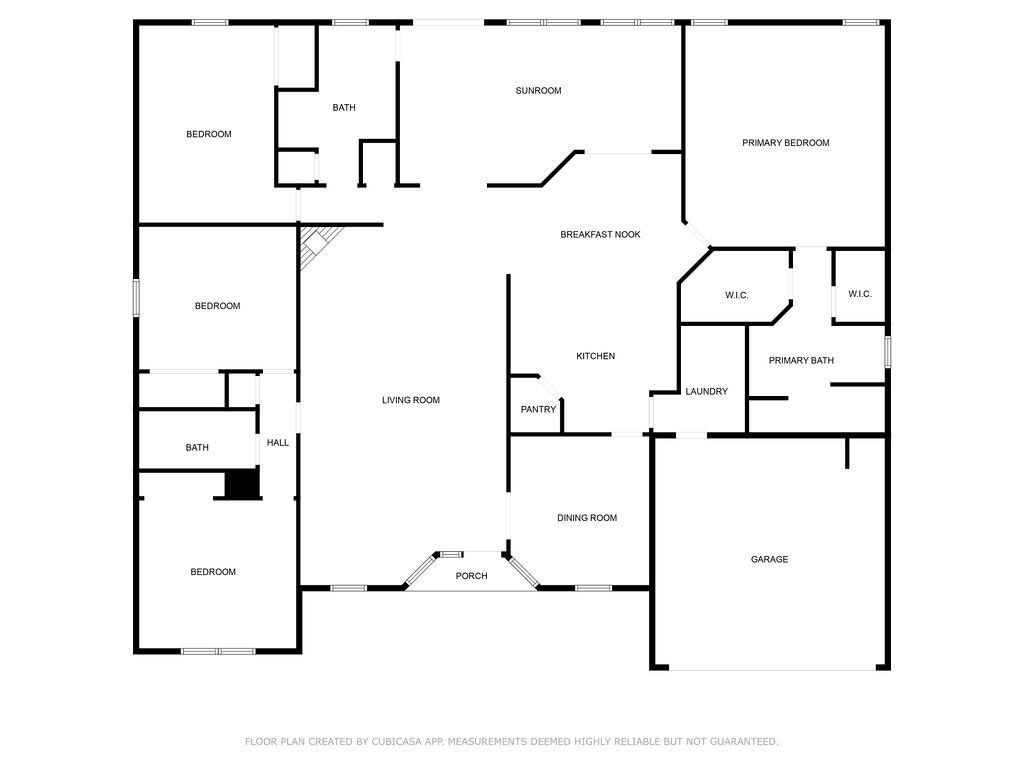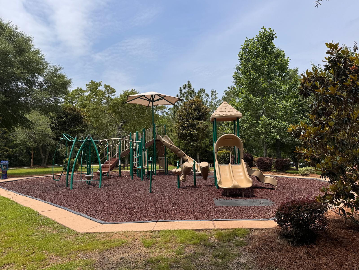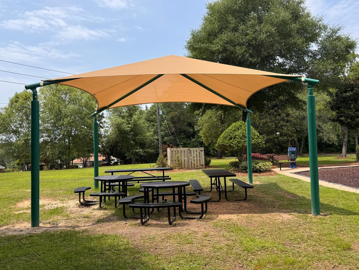Crestview, FL 32536
Property Inquiry
Contact Amanda Walker about this property!
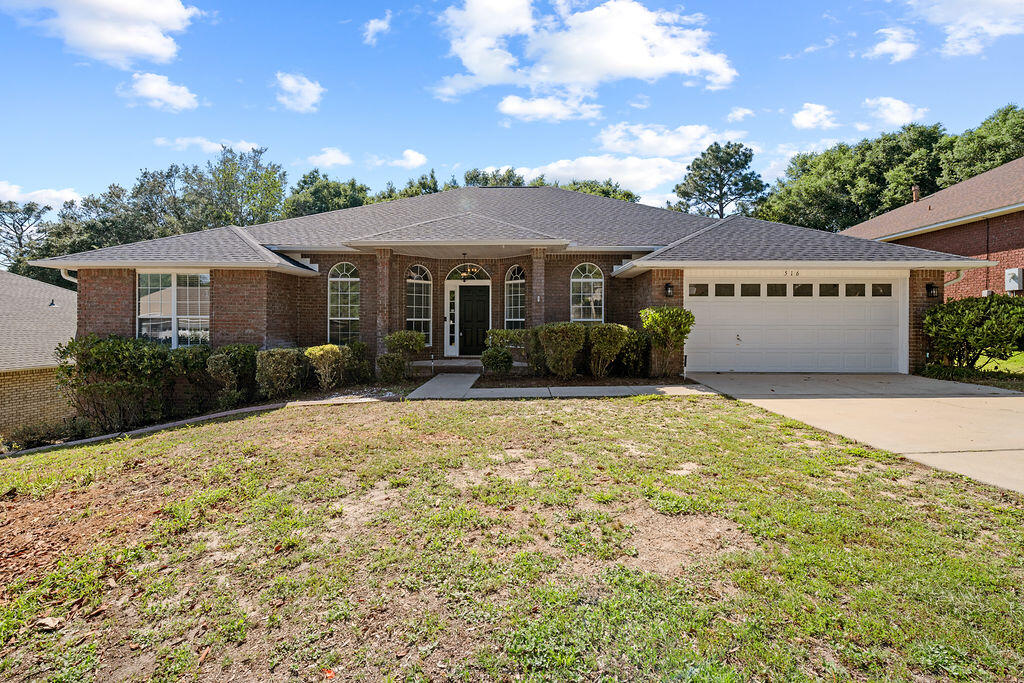
Property Details
Welcome to this beautifully remodeled 4-bedroom, 3-bathroom home nestled in the highly desirable Fox Valley community of South Crestview. From its inviting curb appeal to the stylishly updated interiors, this home offers a perfect blend of comfort and modern living.The spacious living room boasts vaulted ceilings, a sleek new ceiling fan, and a cozy fireplace, ideal for relaxing evenings or entertaining guests. Luxury vinyl plank flooring flows throughout the main living areas, adding both warmth and elegance. French doors from the expansive Florida room (second living area) open to a large back deck overlooking a privacy-fenced yard, featuring well-maintained landscaping that enhances the outdoor ambiance, perfect for gatherings, grilling, or unwinding under the stars.
The fully remodeled kitchen features sleek countertops, ample cabinetry, and a formal dining area that creates the perfect space for meals and entertaining.
All three bathrooms have been completely remodeled, showcasing modern fixtures and finishes for a fresh, updated look. The generous primary suite impresses with tray ceilings, two walk-in closets, and a luxurious en suite bathroom complete with a tiled walk-in shower, separate soaking tub, and double vanity. One guest bedroom offers convenient access to a Jack-and-Jill full bath adjoining the Florida room, while the remaining two bedrooms share an additional fully remodeled guest bathroom. Bright natural light fills every room, enhancing the welcoming atmosphere.
Fox Valley is a sought-after neighborhood that offers a community playground and is conveniently located near schools, shopping, dining, Duke Field, Eglin AFB, and other local attractions.
Additional amenities include a 2-car garage, modern updates throughout, and a refreshed, move-in-ready feel.
| COUNTY | Okaloosa |
| SUBDIVISION | FOX VALLEY |
| PARCEL ID | 35-3N-24-1000-000O-0080 |
| TYPE | Detached Single Family |
| STYLE | Traditional |
| ACREAGE | 0 |
| LOT ACCESS | Paved Road |
| LOT SIZE | 80X125X80X125 |
| HOA INCLUDE | N/A |
| HOA FEE | 55.00 (Monthly) |
| UTILITIES | Electric,Public Sewer,Public Water,TV Cable |
| PROJECT FACILITIES | Playground |
| ZONING | Resid Single Family |
| PARKING FEATURES | Garage,Garage Attached |
| APPLIANCES | Dishwasher,Disposal,Microwave,Oven Self Cleaning,Refrigerator W/IceMk,Smoke Detector,Smooth Stovetop Rnge,Stove/Oven Electric |
| ENERGY | AC - Central Elect,Ceiling Fans,Double Pane Windows,Heat Cntrl Gas,Roof Vent,Water Heater - Gas |
| INTERIOR | Ceiling Raised,Ceiling Tray/Cofferd,Fireplace Gas,Floor Vinyl,Floor WW Carpet,Floor WW Carpet New,Kitchen Island,Newly Painted,Pantry,Renovated,Split Bedroom,Washer/Dryer Hookup |
| EXTERIOR | Columns,Deck Open,Fenced Back Yard,Fenced Privacy,Yard Building |
| ROOM DIMENSIONS | Living Room : 13 x 12 Dining Room : 14 x 12 Kitchen : 14 x 13 Family Room : 22 x 18 Breakfast Room : 14 x 11 Florida Room : 25 x 11 Master Bedroom : 19 x 18 Bedroom : 14 x 13 Bedroom : 14 x 13 Bedroom : 18 x 12 |
Schools
Location & Map
From Hwy 85 turn onto PJ Adams. Continue onto Antioch. Turn left onto Fox Chase Way. Take the second exit on the roundabout onto Swift Fox Run. Turn right onto Canidae Crossing. Turn right onto Vulpes Sanctuary Loop. Home will be on the right.

