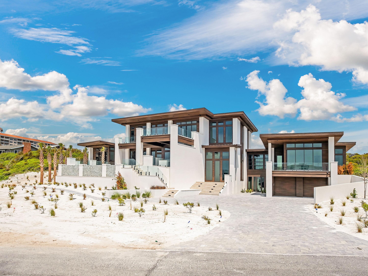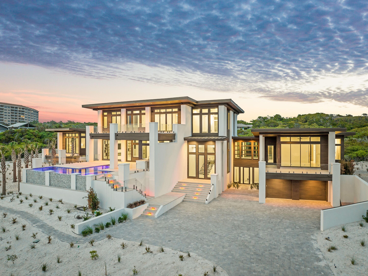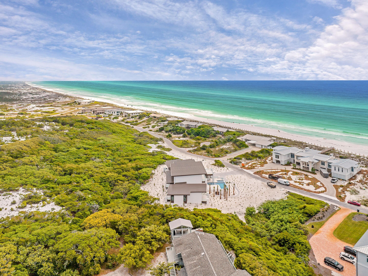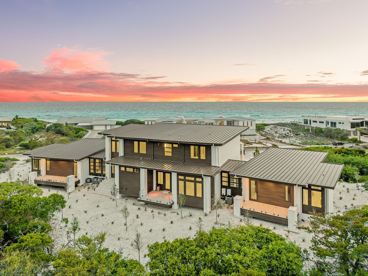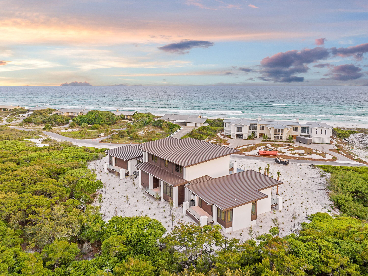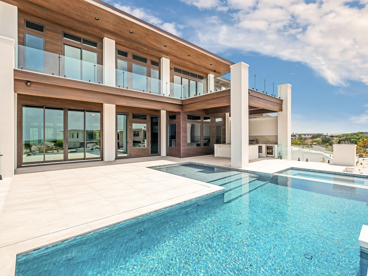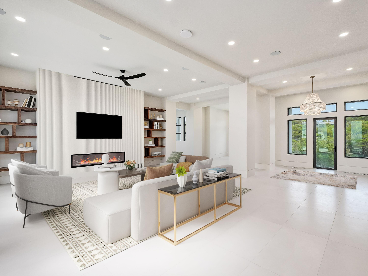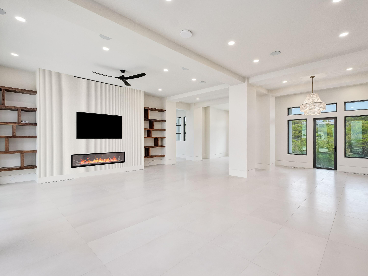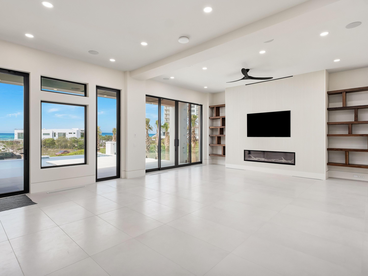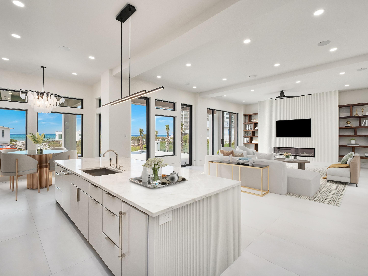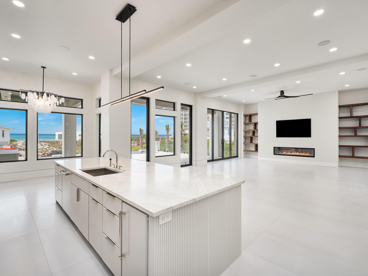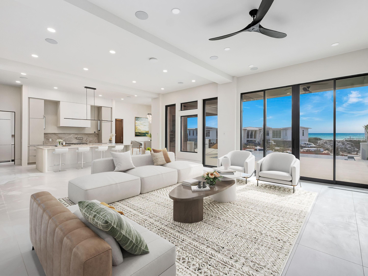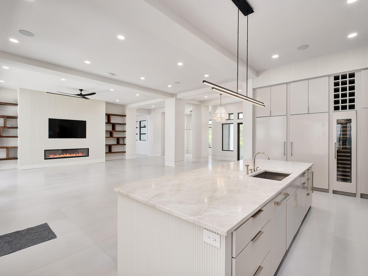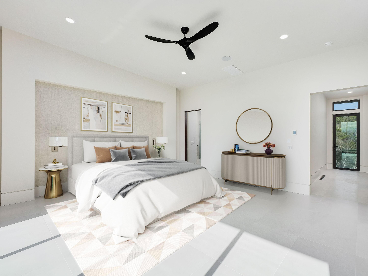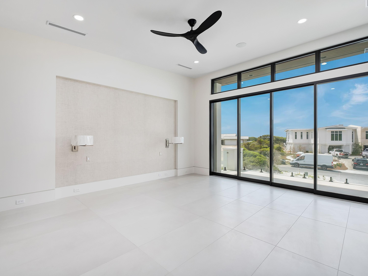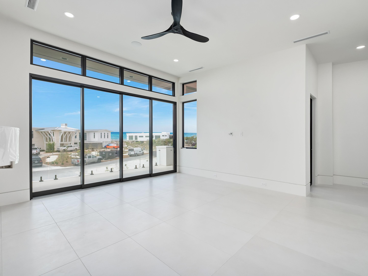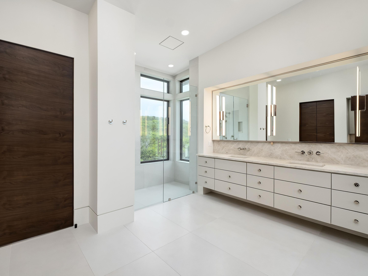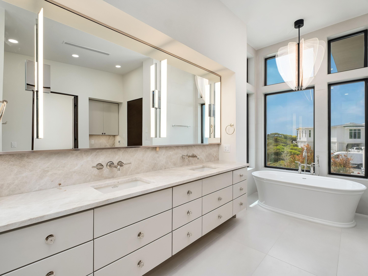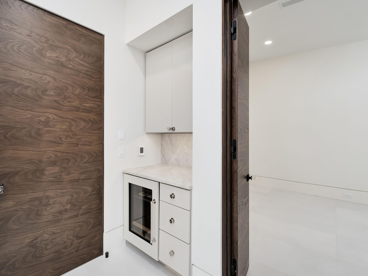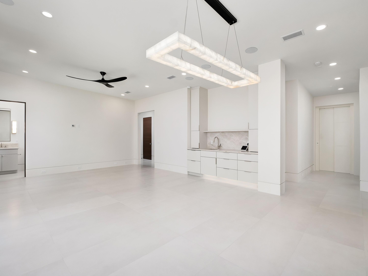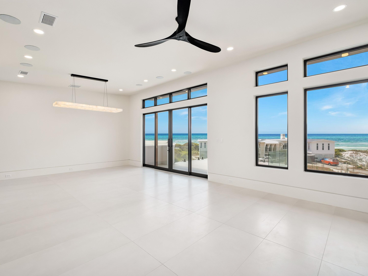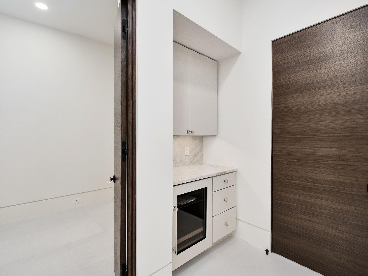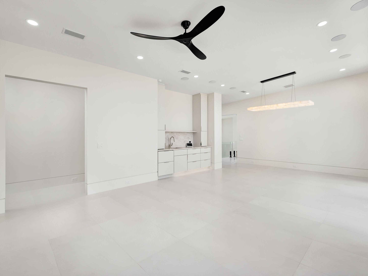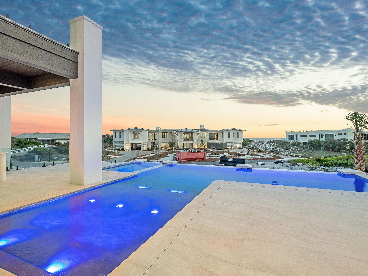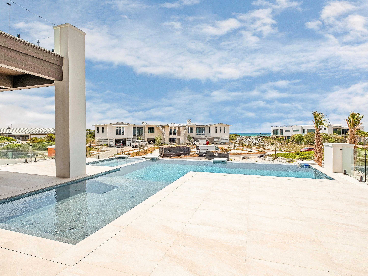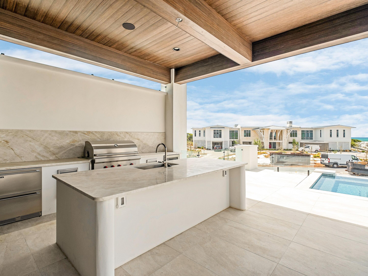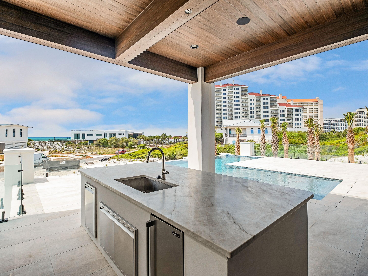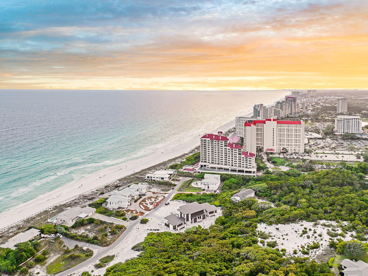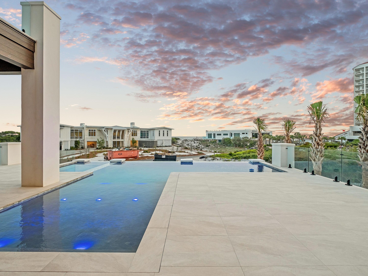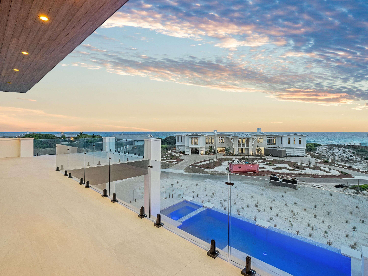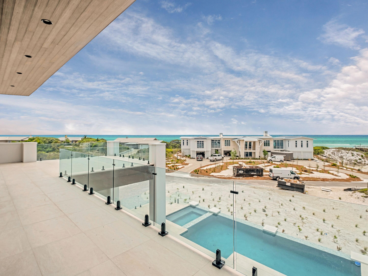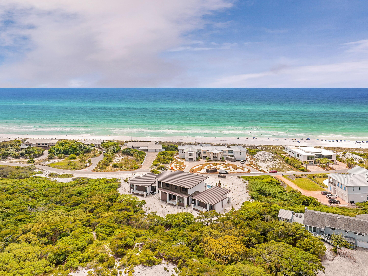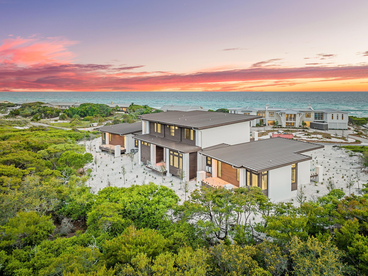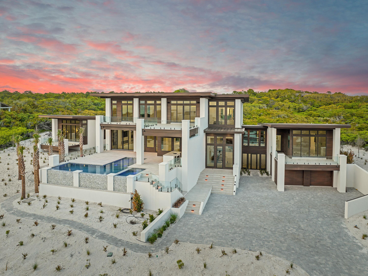Santa Rosa Beach, FL 32459
Property Inquiry
Contact Christopher Abbott about this property!
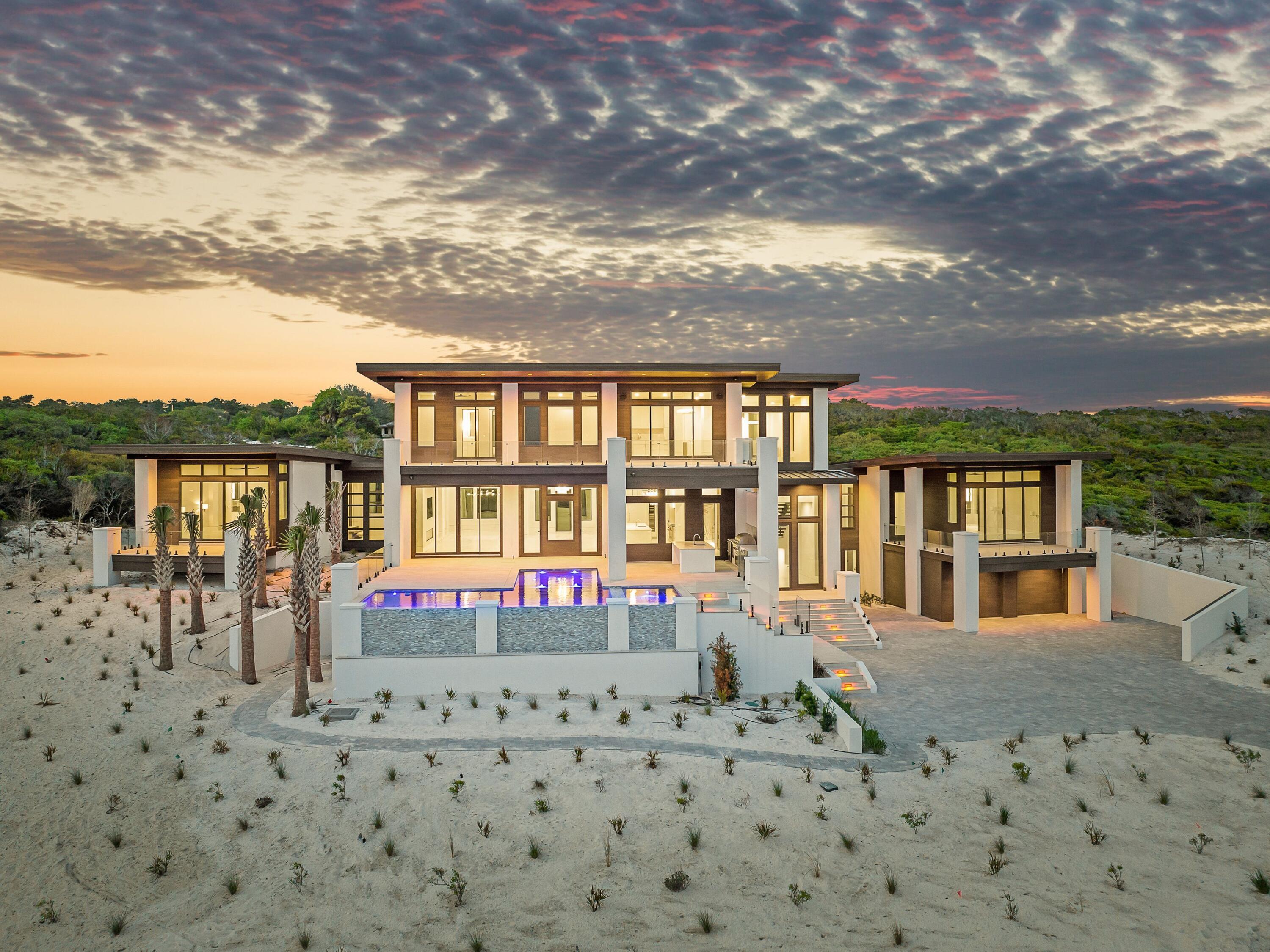
Property Details
Coastal enchantment unites with progressive modern luxury at this bespoke new construction offering in the untampered community of Four Mile Village. Surrounded by the protected Coffeen Nature Preserve to the north and the Gulf of Mexico to the south, the serene neighborhood provides an idyllic locale for this prominent showcase home, situated on an elevated one-plus-acre parcel, one row off the gulf. Designed to be equally whimsical and bold, the progressive design bridged elements of mid-century design principles and married them with features designed to enhance contemporary beach living.
| COUNTY | Walton |
| SUBDIVISION | FOUR MILE VILLAGE |
| PARCEL ID | 35-2S-21-42000-034-0140 |
| TYPE | Detached Single Family |
| STYLE | Contemporary |
| ACREAGE | 1 |
| LOT ACCESS | Controlled Access,Paved Road,Private Road |
| LOT SIZE | 77x81x32x287x38x271 |
| HOA INCLUDE | Accounting,Management,Master Association,Recreational Faclty |
| HOA FEE | 2645.00 (Annually) |
| UTILITIES | Electric,Gas - Natural,Public Sewer,Public Water,TV Cable |
| PROJECT FACILITIES | Beach,Deed Access,Fishing,Gated Community,Pets Allowed,Pool,Short Term Rental - Not Allowed,Waterfront |
| ZONING | Resid Single Family |
| PARKING FEATURES | Garage,Garage Attached,Guest,Oversized |
| APPLIANCES | Auto Garage Door Opn,Dishwasher,Disposal,Dryer,Microwave,Oven Self Cleaning,Range Hood,Refrigerator,Refrigerator W/IceMk,Smoke Detector,Stove/Oven Gas,Washer,Wine Refrigerator |
| ENERGY | AC - 2 or More,AC - Central Elect,AC - High Efficiency,Ceiling Fans,Heat Cntrl Electric,Water Heater - Gas |
| INTERIOR | Built-In Bookcases,Ceiling Beamed,Ceiling Crwn Molding,Ceiling Raised,Elevator,Fireplace,Fireplace Gas,Floor Hardwood,Floor Tile,Kitchen Island,Lighting Recessed,Newly Painted,Owner's Closet,Shelving,Washer/Dryer Hookup,Wet Bar |
| EXTERIOR | Balcony,BBQ Pit/Grill,Deck Open,Patio Covered,Patio Open,Pool - In-Ground,Porch,Summer Kitchen |
| ROOM DIMENSIONS | Living Room : 13 x 24 Dining Area : 15 x 14 Kitchen : 15 x 24 Half Bathroom : 5 x 5 Breakfast Room : 7 x 8 Laundry : 15 x 8 Master Bedroom : 19 x 17 Master Bathroom : 20 x 8 Master Bedroom : 15 x 17 Master Bathroom : 19 x 8 Terrace : 17 x 10 Bedroom : 14 x 14 Full Bathroom : 12 x 7 Bedroom : 15 x 14 Full Bathroom : 12 x 7 Bedroom : 15 x 14 Full Bathroom : 10 x 6 Family Room : 14 x 16 Half Bathroom : 9 x 5 |
Schools
Location & Map
Four Mile Village is located South of US Hwy 98, just West of Grand Blvd. Turn south onto Village Road and continue straight and take a right onto Village Beach Road W and the home will be on your right.

