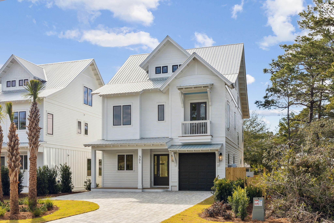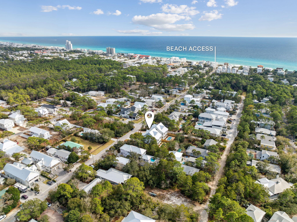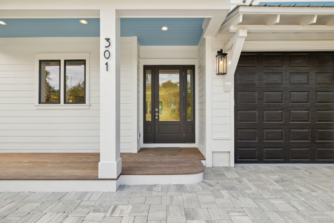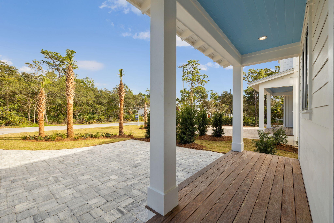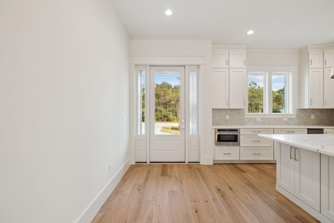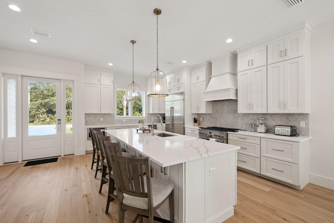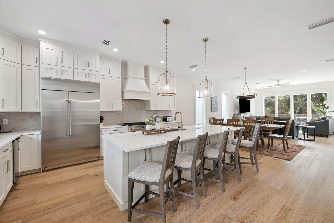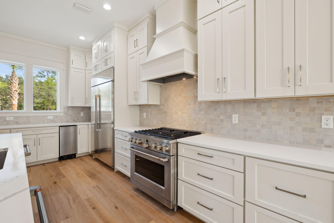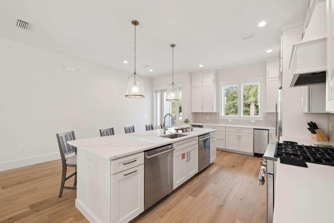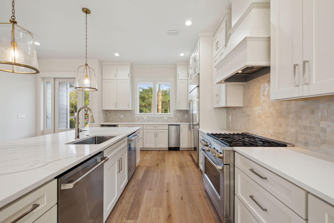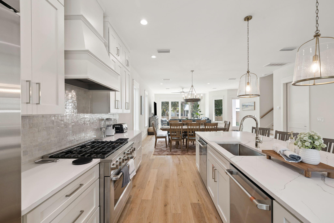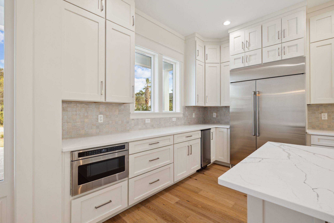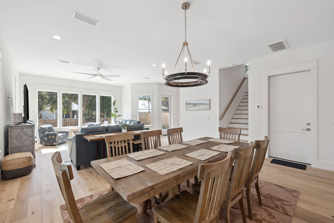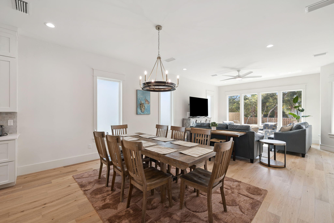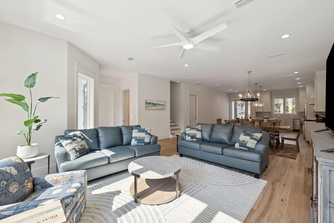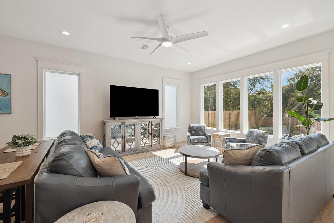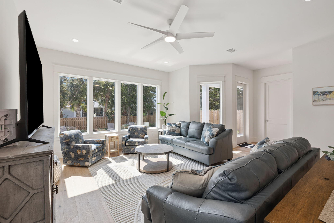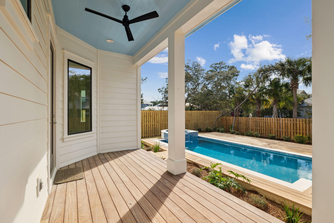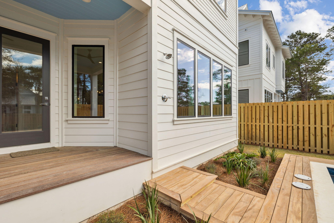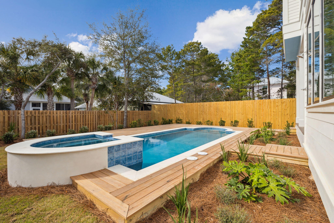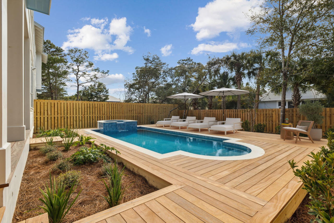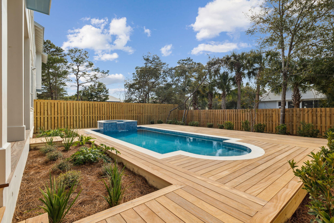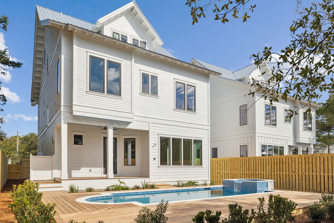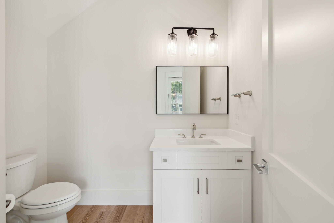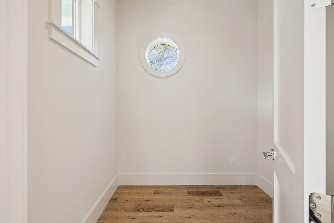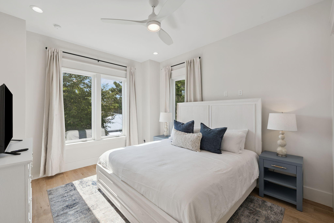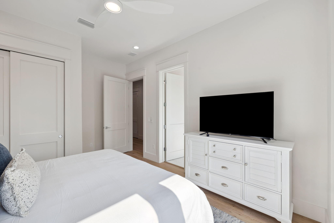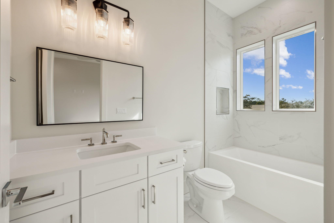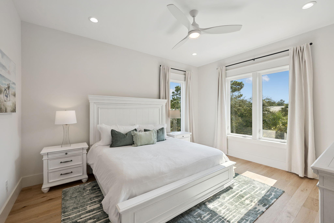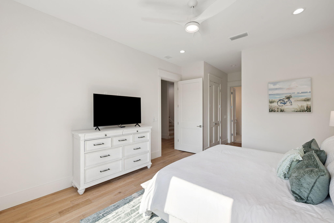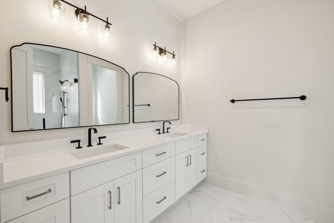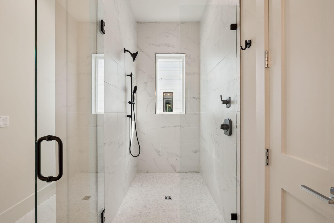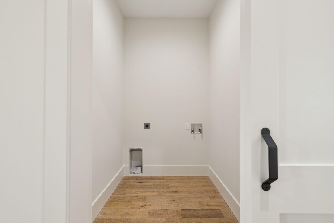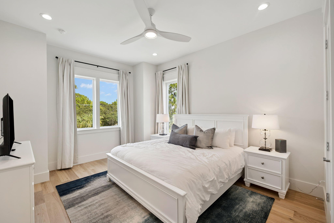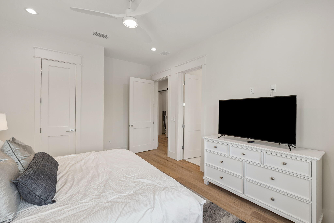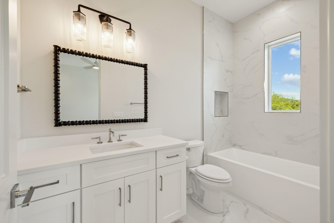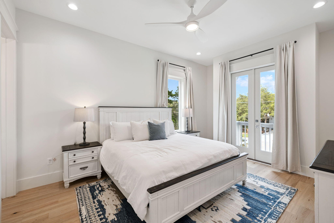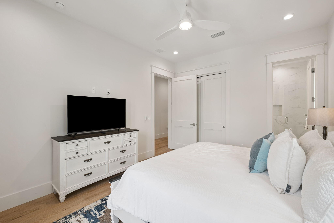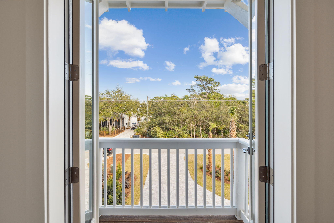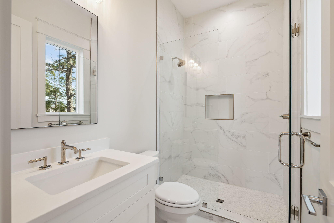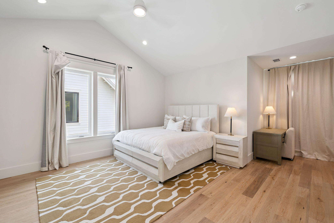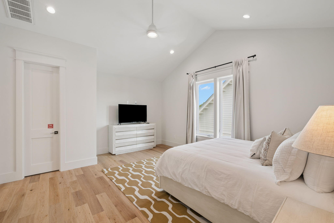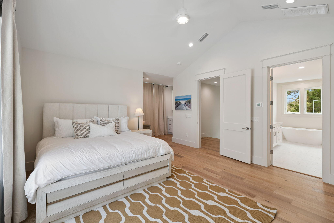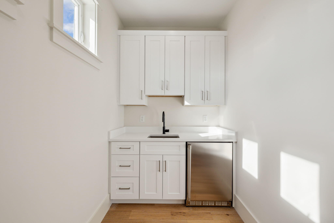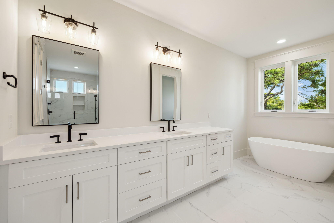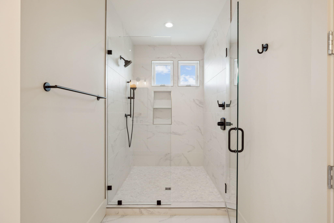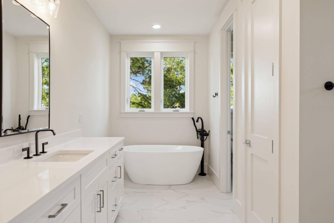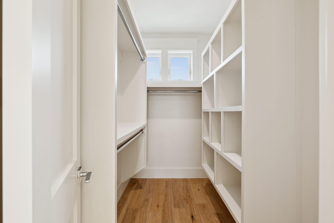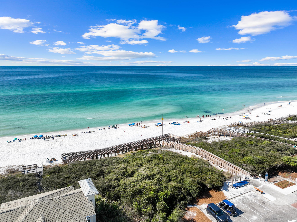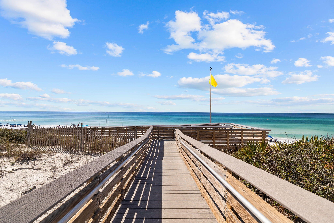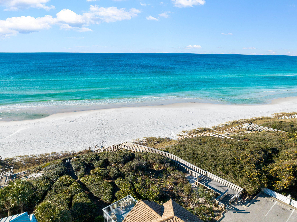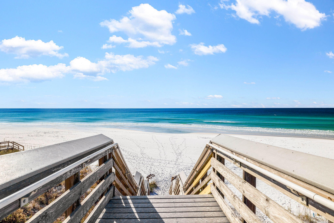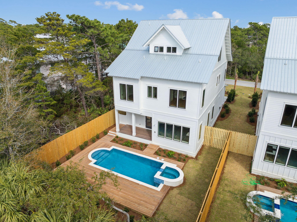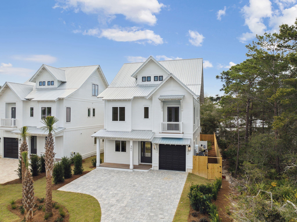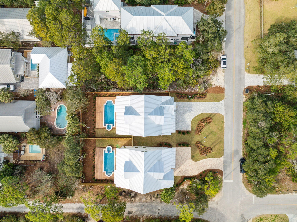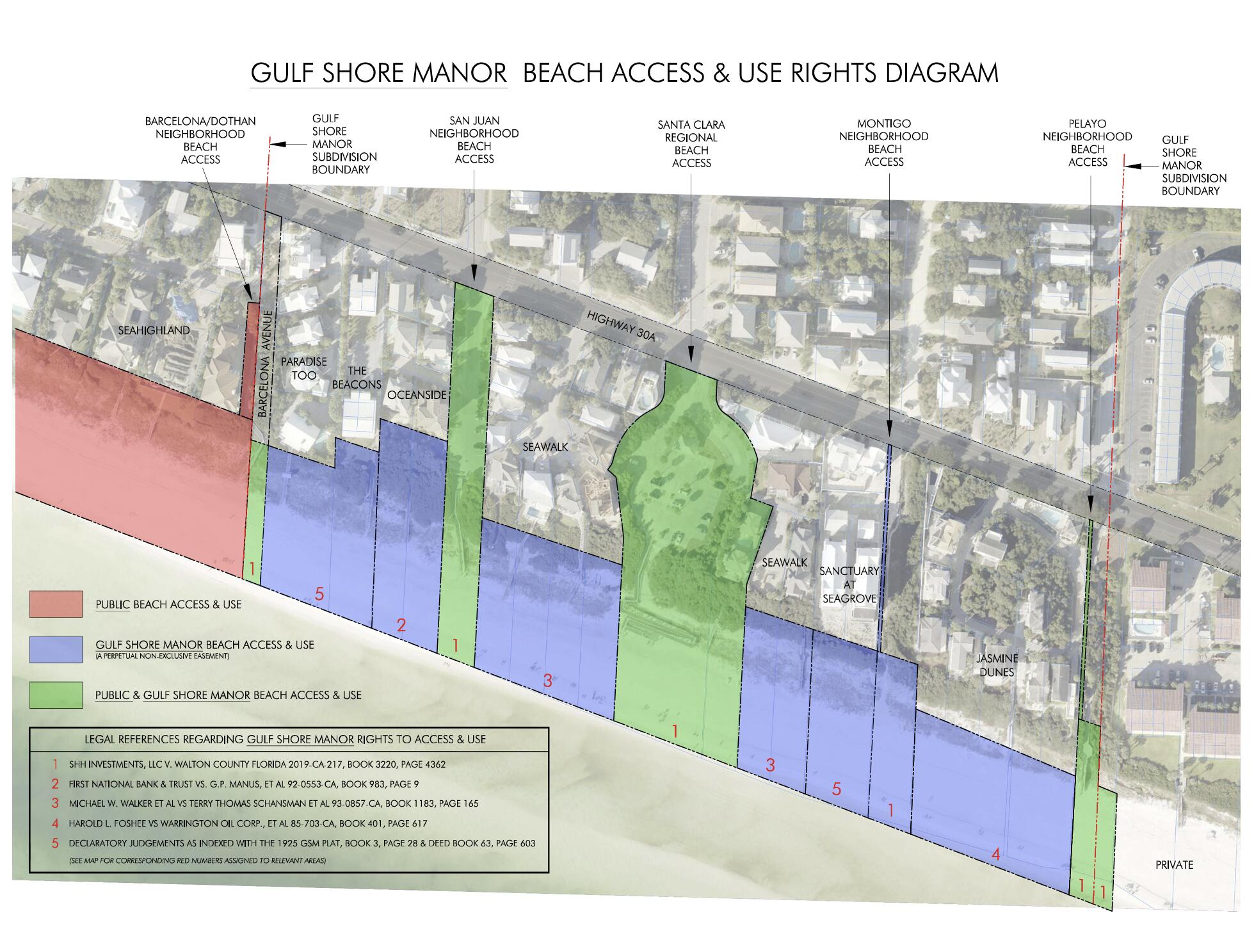Santa Rosa Beach, FL 32459
Property Inquiry
Contact The Beasley Group about this property!
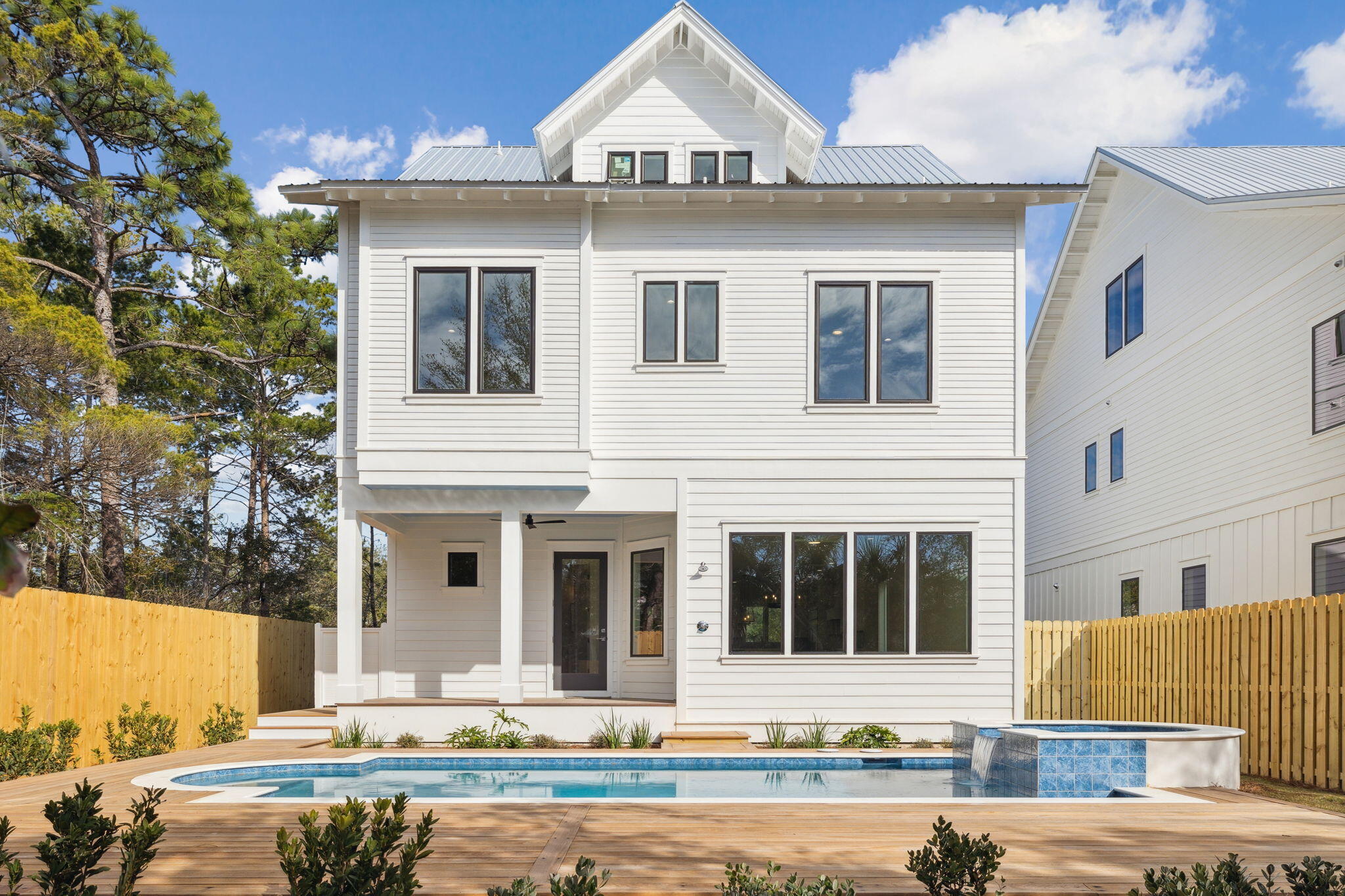
Property Details
Welcome to 301 San Juan Avenue, a beautifully crafted new construction home in the sought-after Gulf Shore Manor community. Designed for both luxury and functionality, this stunning residence offers an effortless blend of modern coastal style and thoughtful design--without the constraints of an HOA. Spanning 3,330 square feet, this spacious home features 5 well-appointed bedroom suites, each with a private ensuite bath, plus a convenient half bath on the main level. The open-concept layout is perfect for both relaxing and entertaining, with seamless flow between the living, dining, and kitchen spaces. The gourmet kitchen is a chef's dream, complete with high-end Cafe series appliances, a 6-burner gas range, double dishwashers, a freestanding ice maker, and elegant finishes throughout. A cream backsplash adds a unique touch of character, making this space as stylish as it is functional.
Designed for indoor-outdoor living, the home features an inviting covered porch that overlooks a private pool and spa - your own personal retreat. Whether you're enjoying a quiet morning coffee or hosting friends for an evening under the stars, this outdoor oasis is perfect for embracing the laid-back 30A lifestyle.
Located just moments from the sugar-white sands and emerald waters of the Gulf, this home offers easy access to multiple beach entry points, as well as all the dining, shopping, and entertainment that Seagrove and 30A are known for. Whether you're looking for a primary residence, vacation escape, or investment property, 301 San Juan Avenue is an exceptional opportunity to own a slice of paradise.
| COUNTY | Walton |
| SUBDIVISION | GULF SHORE MANOR |
| PARCEL ID | 14-3S-19-25040-005-0110 |
| TYPE | Detached Single Family |
| STYLE | Beach House |
| ACREAGE | 0 |
| LOT ACCESS | Paved Road |
| LOT SIZE | 50 x 135 |
| HOA INCLUDE | N/A |
| HOA FEE | N/A |
| UTILITIES | Electric,Gas - Natural,Public Sewer,Public Water,TV Cable |
| PROJECT FACILITIES | N/A |
| ZONING | Resid Single Family |
| PARKING FEATURES | Garage Attached |
| APPLIANCES | Dishwasher,Disposal,Microwave,Refrigerator W/IceMk,Stove/Oven Gas |
| ENERGY | AC - 2 or More,Ceiling Fans |
| INTERIOR | Breakfast Bar,Furnished - All,Washer/Dryer Hookup |
| EXTERIOR | Balcony,Fenced Back Yard,Pool - In-Ground,Porch,Shower |
| ROOM DIMENSIONS | Kitchen : 16 x 21 Living Room : 16 x 16 Bedroom : 16 x 13 Bedroom : 16 x 13 Bedroom : 15 x 12 Bedroom : 12.6 x 12.6 Master Bedroom : 17.7 x 15.3 |
Schools
Location & Map
Traveling South on Hwy 395, turn Left onto Scenic Hwy 30A, and Left onto San Juan, home on the Left.

