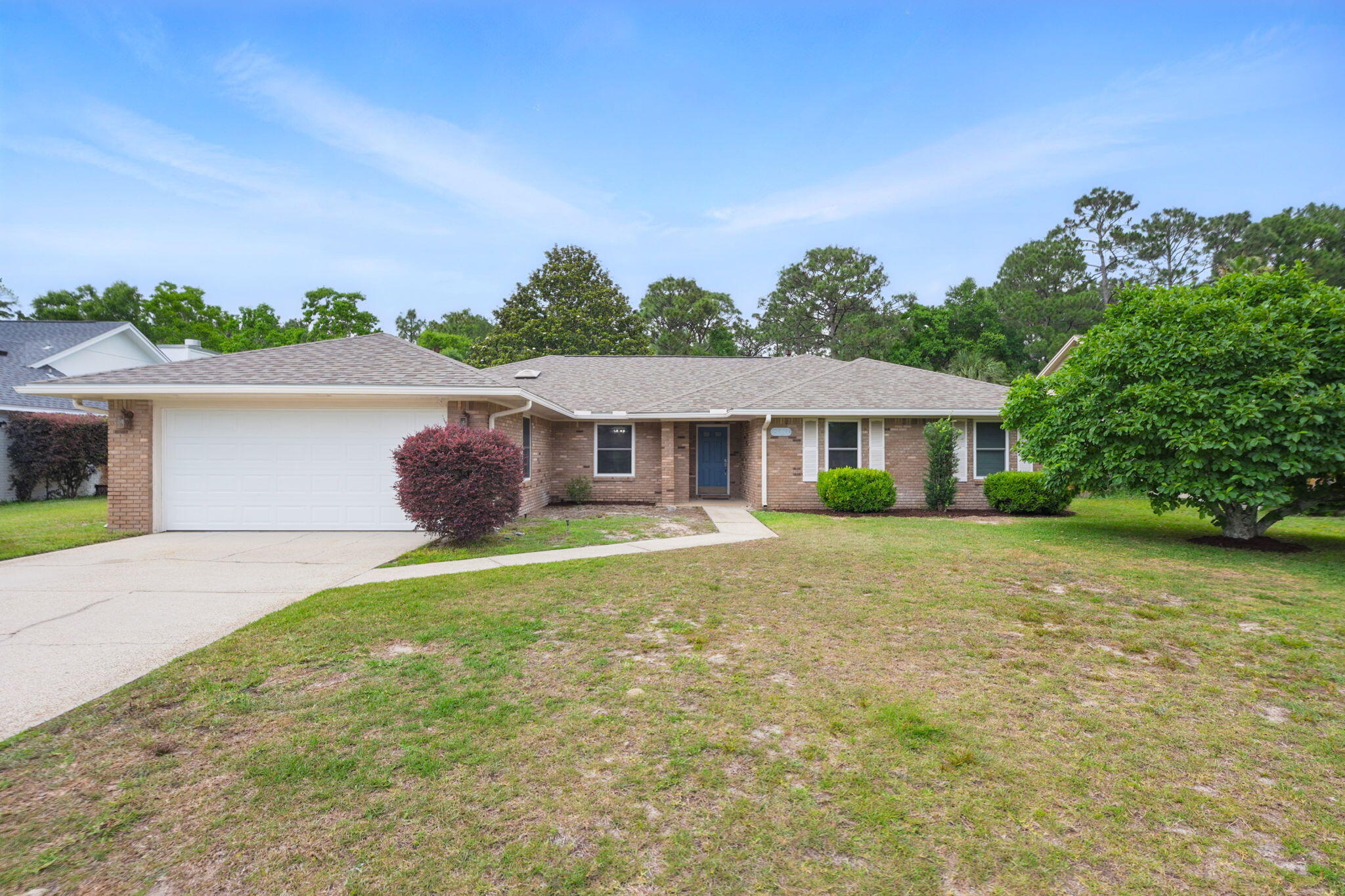Fort Walton Beach, FL 32547
Property Inquiry
Contact Paul Domenech about this property!

Property Details
*PRESENTED WITH STAGING FURNITURE* Welcome to 840 Overbrook Drive, a charming home in the welcoming Overbrook neighborhood. Perfectly situated for those stationed at Hurlburt Field or Eglin AFB, this location offers convenience for Active Duty and DOD personnel. Fort Walton Beach is a vibrant area with plenty to offer, from the stunning emerald beaches of Okaloosa Island and Destin to lively downtown nightlife, as well as numerous parks, shopping, and dining options.Step inside to find a spacious living area featuring vaulted ceilings and a cozy brick fireplace. The elegant laminate hardwood flooring adds warmth to the home. The kitchen includes granite countertops, a handy kitchen island, and a breakfast nook. You'll also find a pantry cabinet for extra storage and a formal dining room for those special meals.
The primary bedroom is a private haven with direct access to the backyard. It features a double vanity, a separate jetted bathtub, a glass door walk-in shower, and a large walk-in closet. The split bedroom floorplan provides privacy and plenty of storage throughout the home.
Enjoy outdoor living in the enclosed back patio or the spacious fenced yard, ideal for gatherings or relaxation. Recent updates include a new roof in 2024, fresh interior paint, and select updated light fixtures, ceiling fans, switches, and outlets in May 2025. Schedule your private showing today!
| COUNTY | Okaloosa |
| SUBDIVISION | OVERBROOK 2ND ADDN |
| PARCEL ID | 09-2S-24-3032-000A-0460 |
| TYPE | Detached Single Family |
| STYLE | Ranch |
| ACREAGE | 0 |
| LOT ACCESS | County Road,Paved Road |
| LOT SIZE | 80x150 |
| HOA INCLUDE | N/A |
| HOA FEE | N/A |
| UTILITIES | Electric,Gas - Natural,Public Sewer,Public Water |
| PROJECT FACILITIES | N/A |
| ZONING | County,Resid Single Family |
| PARKING FEATURES | Garage Attached |
| APPLIANCES | Auto Garage Door Opn,Cooktop,Dishwasher,Disposal,Microwave,Oven Self Cleaning,Refrigerator W/IceMk,Smoke Detector,Stove/Oven Gas |
| ENERGY | AC - Central Elect,Ceiling Fans,Double Pane Windows,Heat Cntrl Gas,Roof Vent,Water Heater - Gas |
| INTERIOR | Ceiling Vaulted,Fireplace,Floor Laminate,Floor WW Carpet,Kitchen Island,Lighting Recessed,Pull Down Stairs,Skylight(s),Split Bedroom,Washer/Dryer Hookup |
| EXTERIOR | Fenced Back Yard,Fenced Privacy,Lawn Pump,Patio Enclosed,Rain Gutter,Sprinkler System |
| ROOM DIMENSIONS | Kitchen : 11.11 x 20.3 Dining Area : 11 x 11.1 Living Room : 15.4 x 21.7 Master Bedroom : 14.4 x 18.7 Master Bathroom : 13.2 x 5.11 Bedroom : 10.11 x 12.1 Bedroom : 11.2 x 11 Bedroom : 13.11 x 14.3 Full Bathroom : 10.7 x 8.2 Laundry : 10.11 x 6.11 |
Schools
Location & Map
Google directions





























































