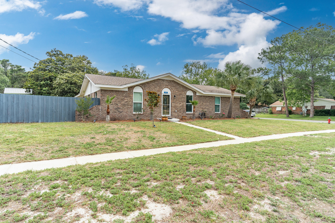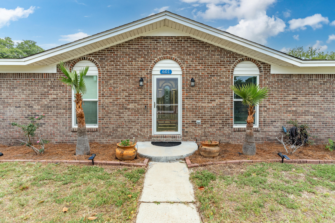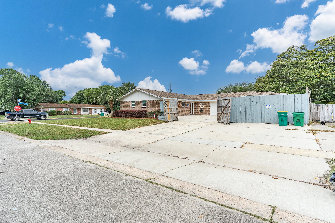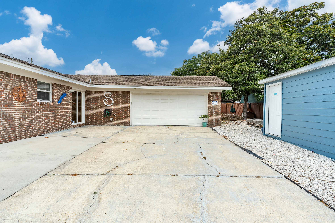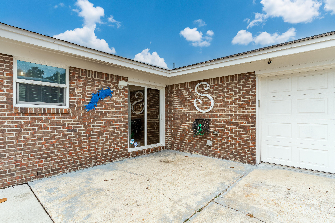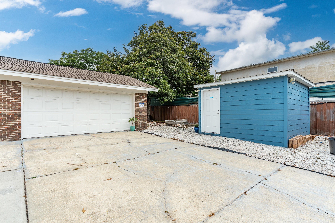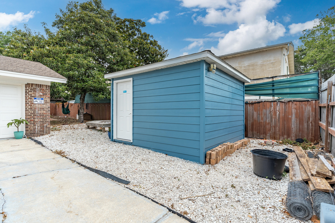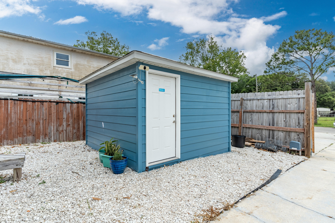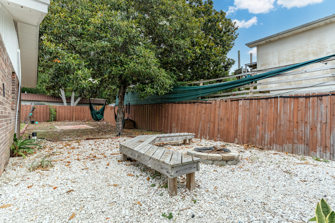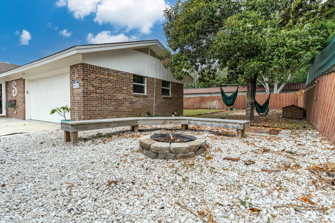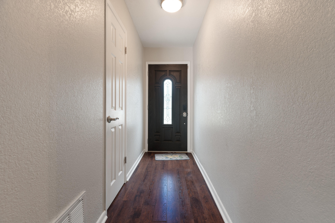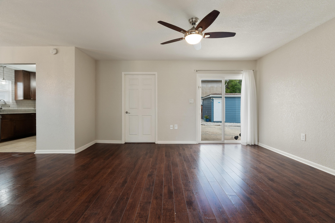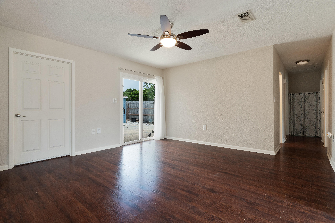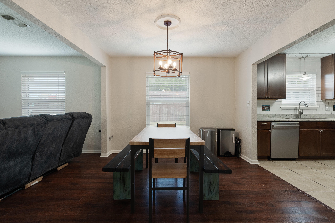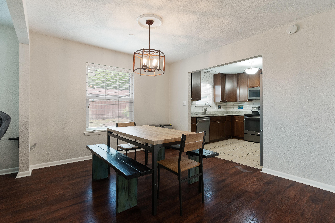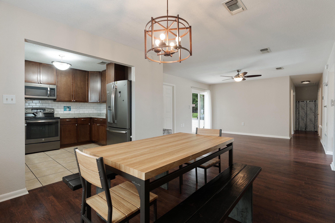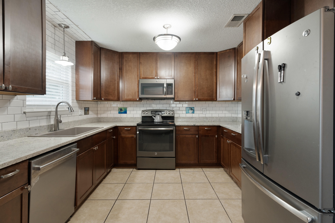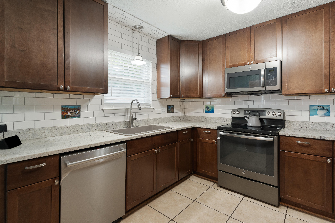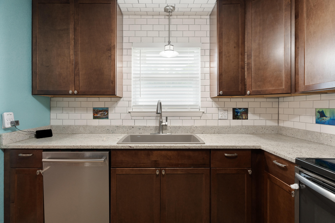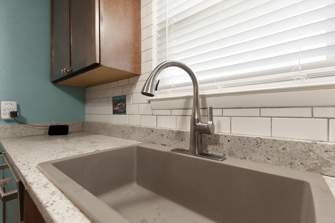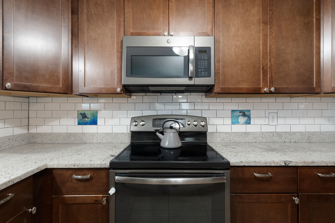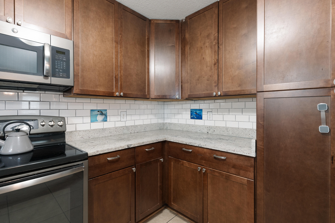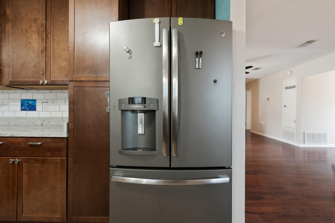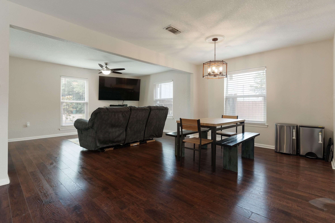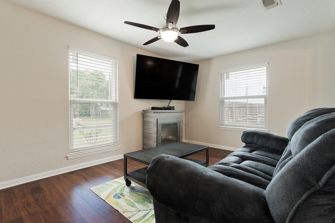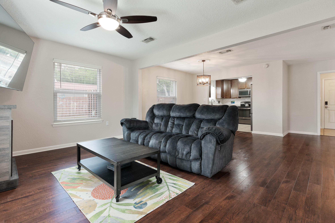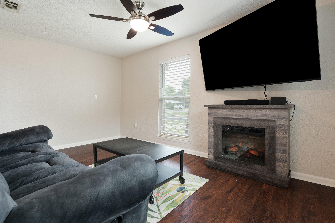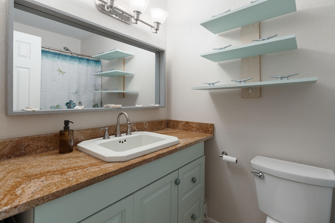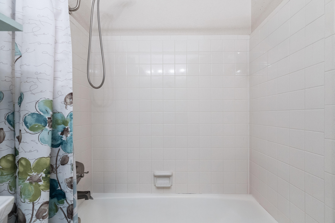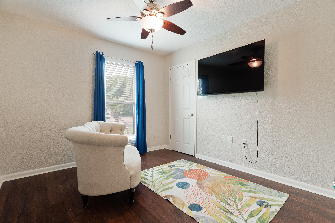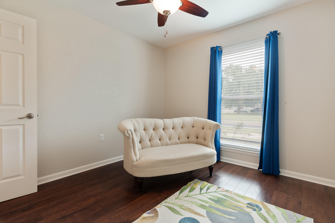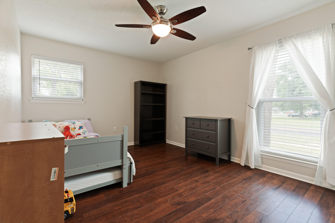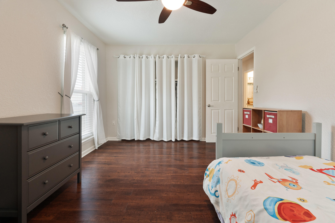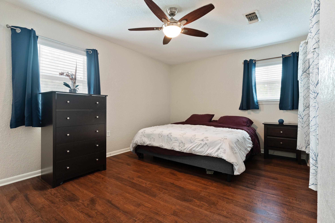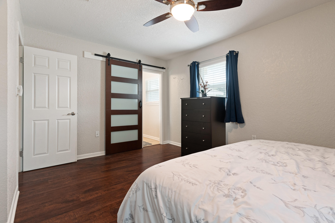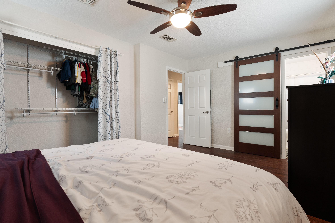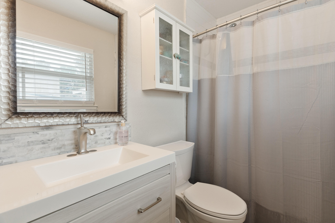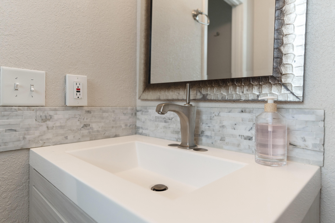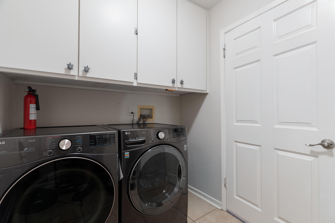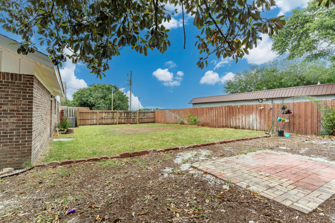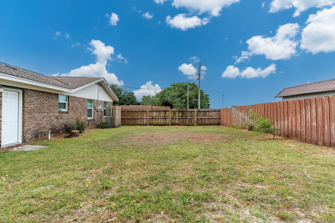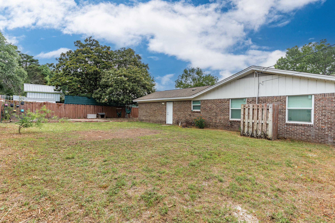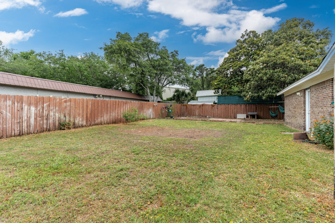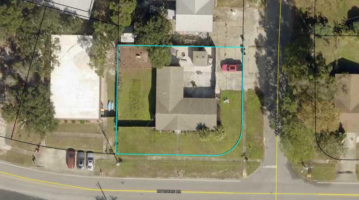Destin, FL 32541
Property Inquiry
Contact Desiree Keebaugh about this property!
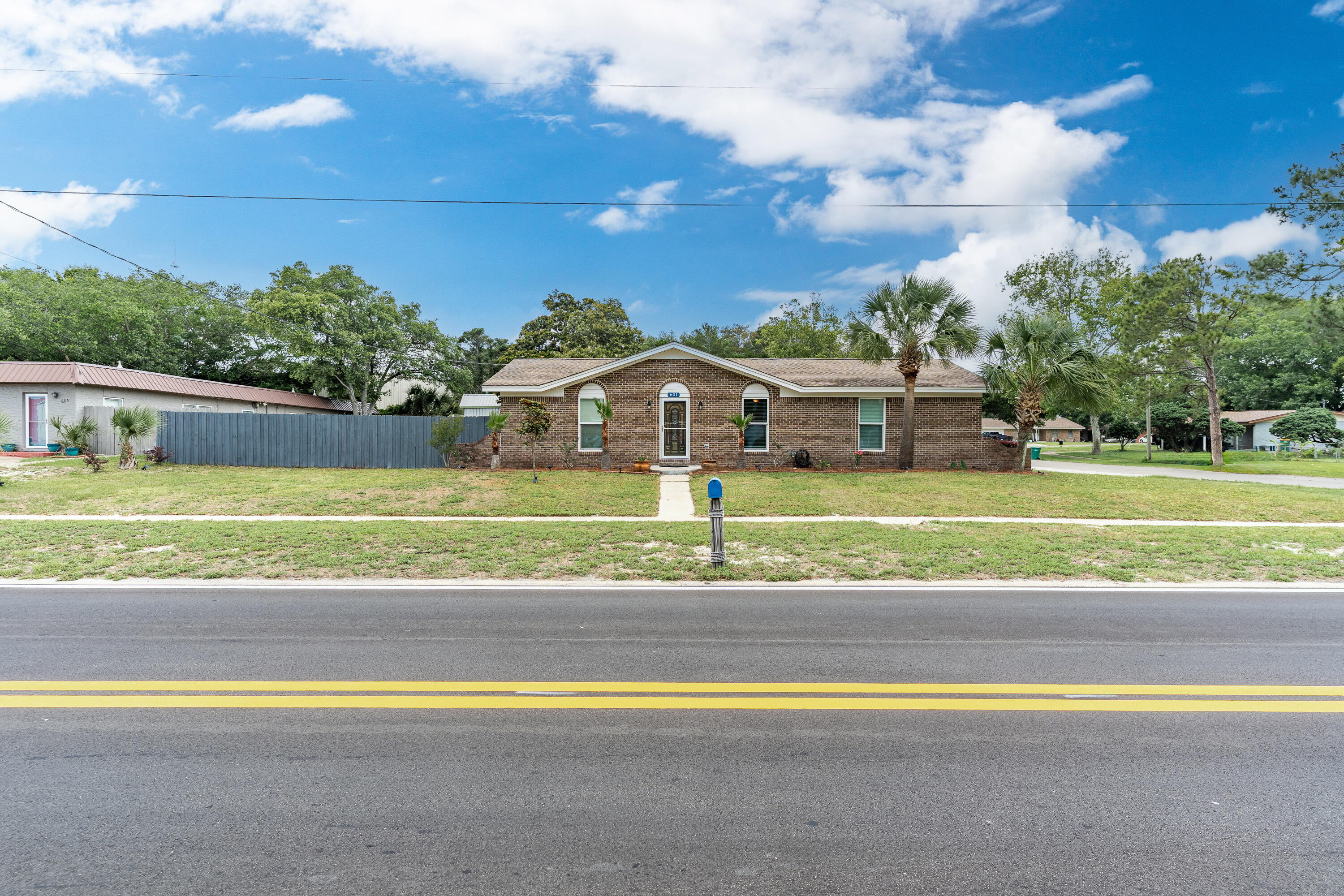
Property Details
Fully remodeled 3-bedroom, 2-bath home with a 2-car garage, boat/RV parking, and located on a desirable corner lot in the heart of Destin. Renovated from the studs up, this home features brand-new electrical wiring and fixtures, fresh drywall, hurricane-rated windows, stylish new flooring, custom cabinetry, granite countertops, a tile backsplash, and sleek stainless steel appliances. Both bathrooms have been completely updated, with the master suite showcasing laminate flooring and an upgraded bathroom featuring a modern vanity and a tiled walk-in shower.Perfect for those who enjoy outdoor living, the spacious backyard includes a fire pit seating area, an outbuilding/shed with electricity, and a large open area ideal for adding a future pool. Conveniently located within walking distance to some of Destin's best, you can start your morning with coffee at East Pass Coffee and end the day with dinner and waterfront views at Boshamps Seafood & Oyster House. This home offers the perfect blend of comfort, style, and coastal lifestyle.
New roof to be installed prior to closing with acceptable offer!
ASSUMABLE INTEREST RATE AVAILABLE AT A 2.75%!
| COUNTY | Okaloosa |
| SUBDIVISION | SEA HILLS 1ST |
| PARCEL ID | 00-2S-22-3081-000E-0010 |
| TYPE | Detached Single Family |
| STYLE | Ranch |
| ACREAGE | 0 |
| LOT ACCESS | City Road,Paved Road |
| LOT SIZE | 100 x 115 |
| HOA INCLUDE | N/A |
| HOA FEE | N/A |
| UTILITIES | Electric,Phone,Public Sewer,Public Water,TV Cable |
| PROJECT FACILITIES | N/A |
| ZONING | City,Resid Single Family |
| PARKING FEATURES | Boat,Garage Attached,Oversized |
| APPLIANCES | Dishwasher,Disposal,Microwave,Oven Self Cleaning,Refrigerator,Refrigerator W/IceMk,Security System,Stove/Oven Electric |
| ENERGY | AC - Central Gas,Heat Cntrl Electric,Water Heater - Elect |
| INTERIOR | Floor Laminate,Floor Tile,Pantry,Washer/Dryer Hookup |
| EXTERIOR | Fenced Back Yard,Fenced Privacy,Lawn Pump,Patio Open,Sprinkler System,Yard Building |
| ROOM DIMENSIONS | Living Room : 15 x 14 Dining Area : 11 x 10 Kitchen : 11 x 10 Master Bedroom : 15.6 x 11 Bedroom : 14.11 x 10.8 Bedroom : 10 x 10 Laundry : 8.7 x 6.4 |
Schools
Location & Map
From Hwy 98, go North on Benning. Go right in round about on to Mountain Dr. House will be on your left at the corner of Seaview Dr.

