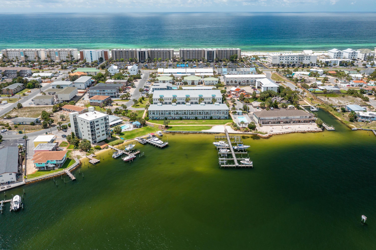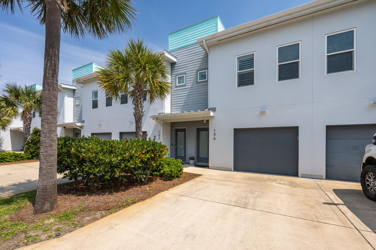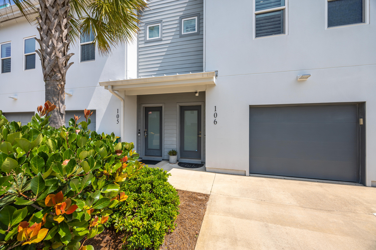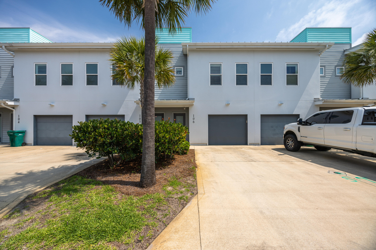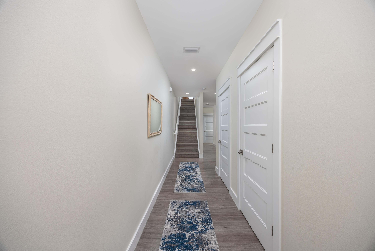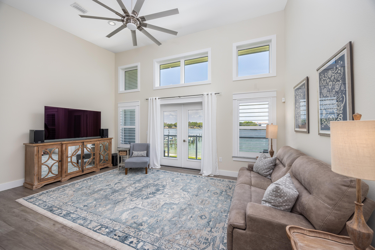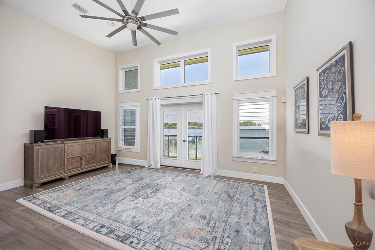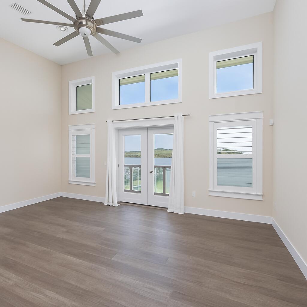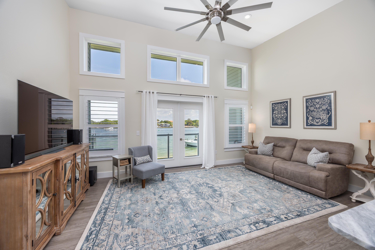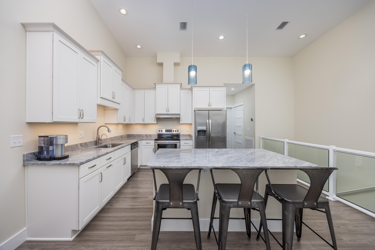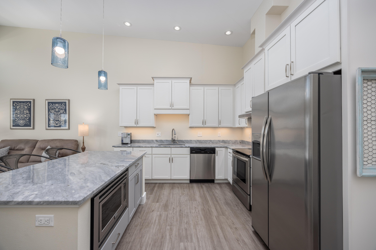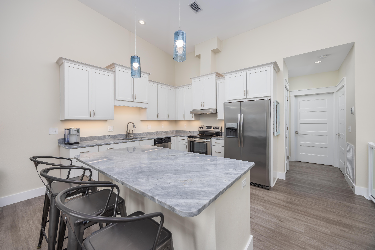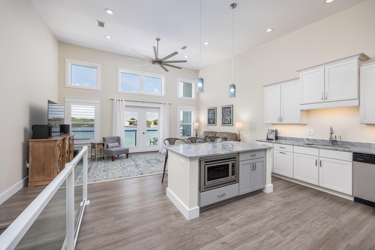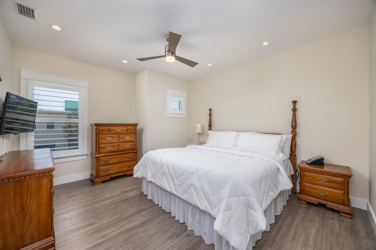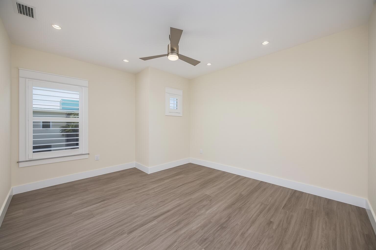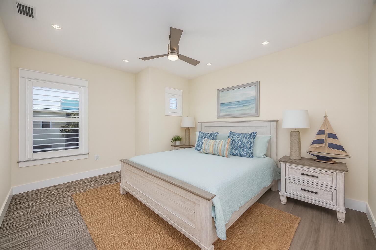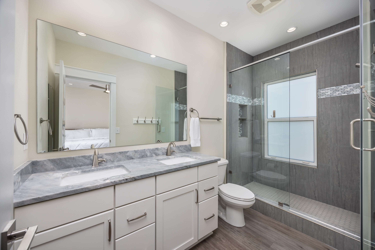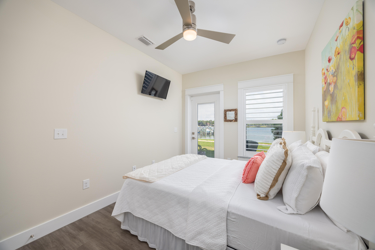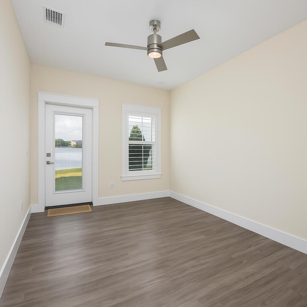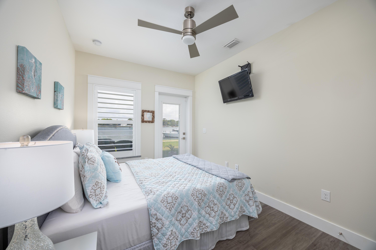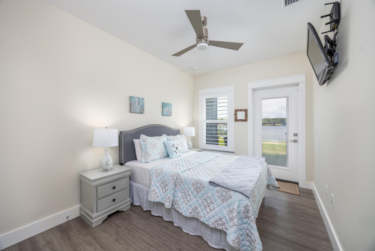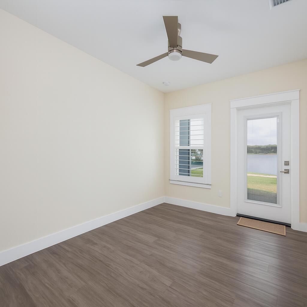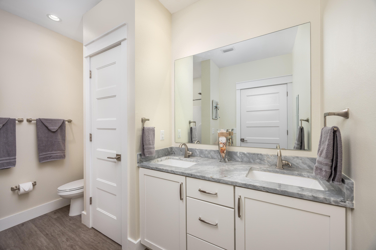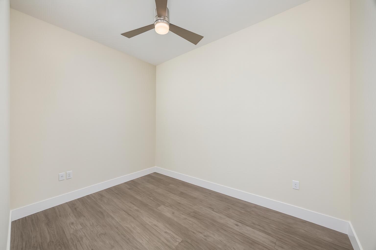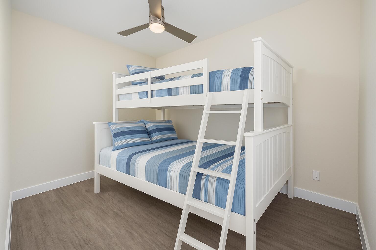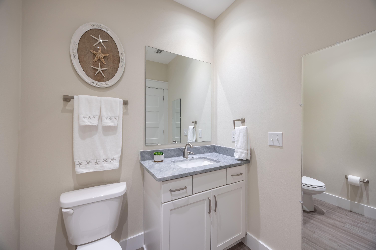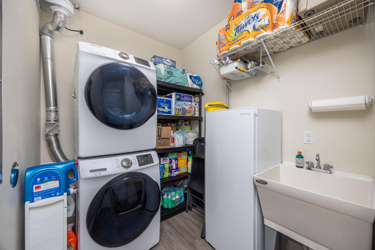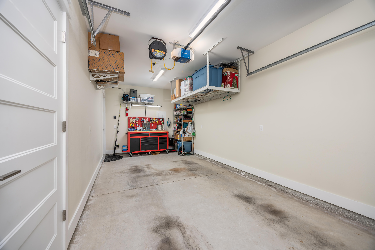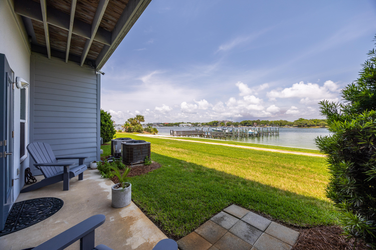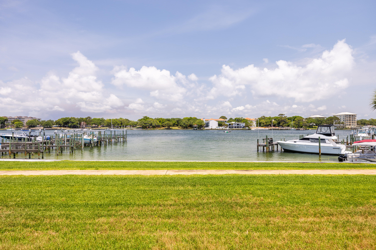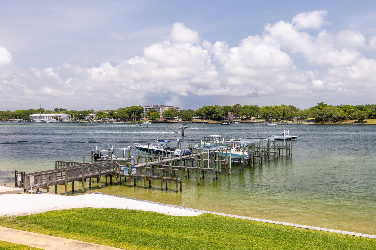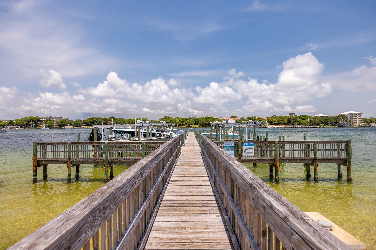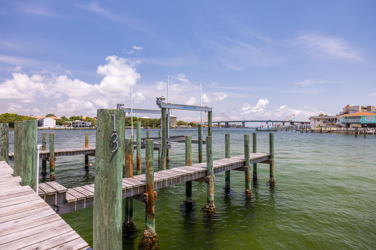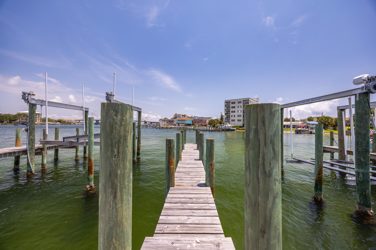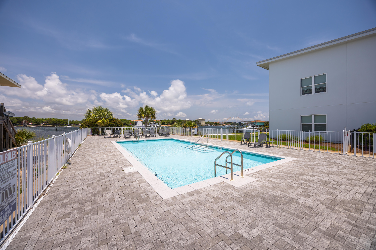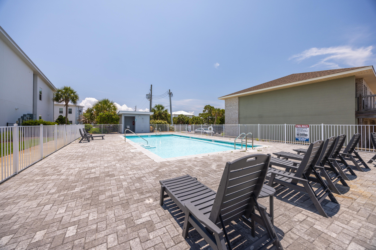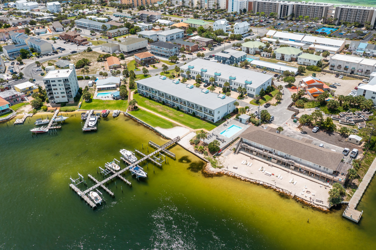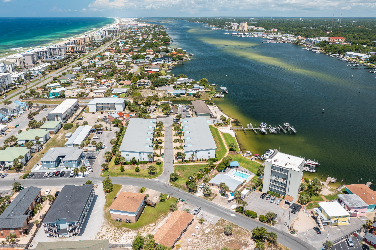Fort Walton Beach, FL 32548
Aug 31st, 2025 2:00 PM - 4:00 PM
Property Inquiry
Contact Ashlee Scarpulla about this property!
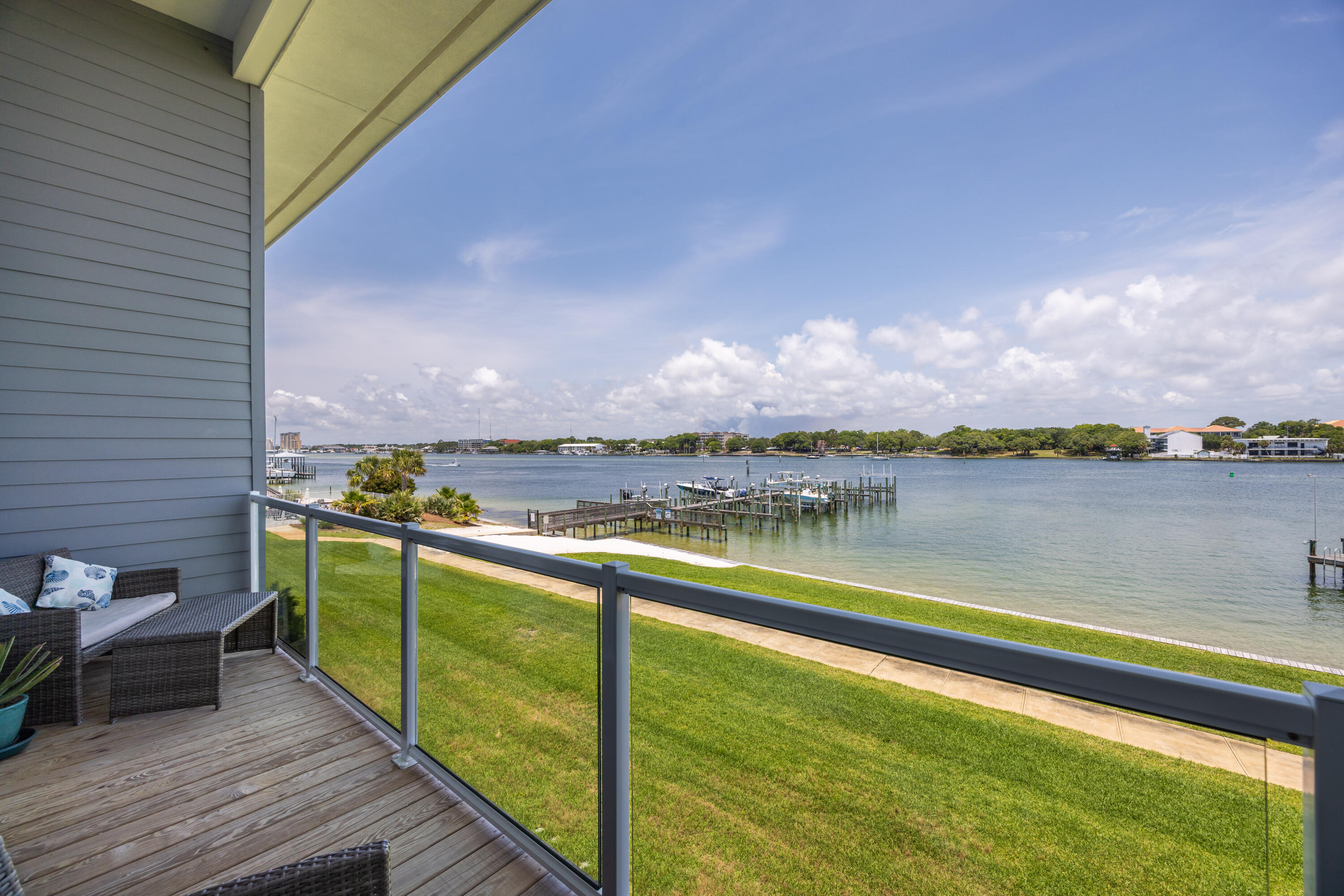
Property Details
Own a Piece of Paradise! Stunning Waterfront 4-Bedroom, 2.5-Bath Townhome with Private Boat Slip. This is your chance to live the ultimate coastal life! Ideal location offering easy access to both the beach and boating lifestyle, this immaculate property offers a private 28' x 12' boat slip and 1-car garage for added convenience.The spacious open-concept living area features soaring 14' ceilings, an abundance of natural light and breathtaking water views, making it the ideal space to relax after a day on the water. The well-appointed kitchen and bathrooms have been thoughtfully upgraded, including granite countertops throughout, double sinks in the ground-floor bathroom, a utility sink in the laundry room, and plantation shutters. Other highlights include under-cabinet lighting and the home is prewired for outdoor security cameras for peace of mind. Amenities include access to the waterfront Community Pool and Dog Park. This residence has never been on a rental program and is in pristine condition. Whether you're looking for a vacation retreat, a permanent residence, or an investment opportunity, this home has it all. Don't miss the opportunity to own this beautiful townhome and enjoy the best of both worlds. It's truly a slice of paradise and ready for you to call home!
New AC/Heat Pump installed 7/31/25 with a 10 years parts and 1 year labor warranty that will transfer to the new owner.
| COUNTY | Okaloosa |
| SUBDIVISION | SOUNDSIDE LOFTS |
| PARCEL ID | 00-2S-24-5501-000A-0060 |
| TYPE | Attached Single Unit |
| STYLE | Townhome |
| ACREAGE | 0 |
| LOT ACCESS | N/A |
| LOT SIZE | N/A |
| HOA INCLUDE | N/A |
| HOA FEE | 950.00 (Quarterly) |
| UTILITIES | Electric,Public Water |
| PROJECT FACILITIES | Dock,Pool,Short Term Rental - Allowed,Waterfront |
| ZONING | See Remarks |
| PARKING FEATURES | Garage Attached |
| APPLIANCES | Dishwasher,Dryer,Microwave,Refrigerator,Stove/Oven Electric,Washer |
| ENERGY | AC - Central Elect,Ceiling Fans |
| INTERIOR | Furnished - Some,Kitchen Island,Washer/Dryer Hookup,Window Treatment All |
| EXTERIOR | Balcony,Boat Slip |
| ROOM DIMENSIONS | Master Bedroom : 12 x 15 Bedroom : 9.5 x 12 Bedroom : 9.5 x 12 Kitchen : 11 x 11 Bedroom : 9.5 x 8 Garage : 22 x 10 |
Schools
Location & Map
From Hwy 98 driving east, turn right onto Santa Rosa Blvd. then turn right at the 2nd Bluefish Dr., Turn left at 340 Bluefish into the Townhome complex. Unit 106 will be on your right.

