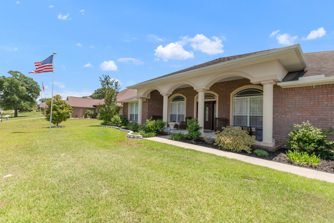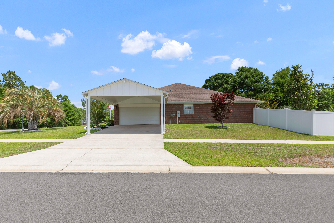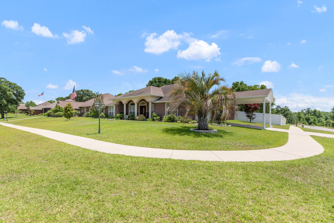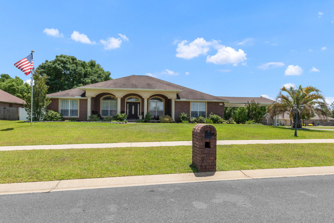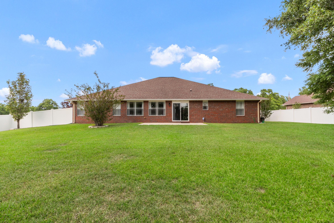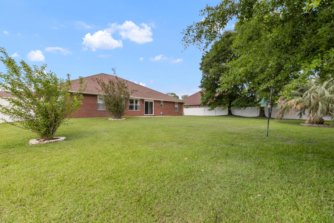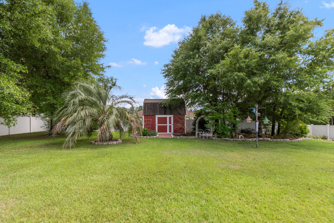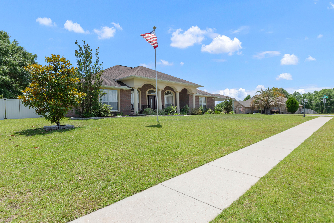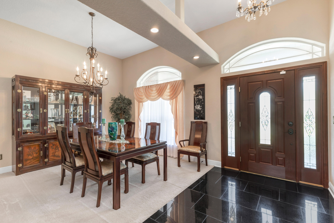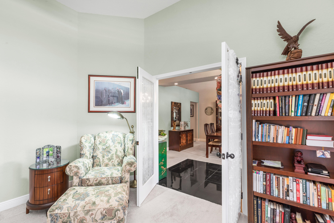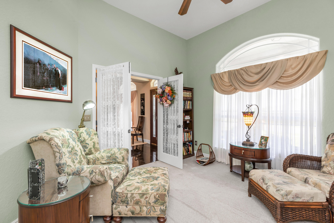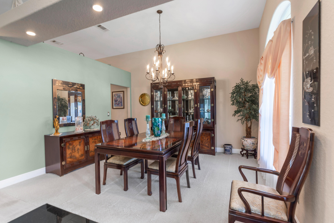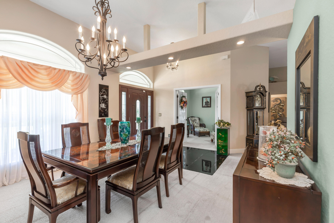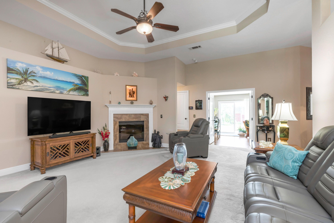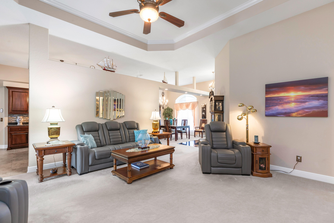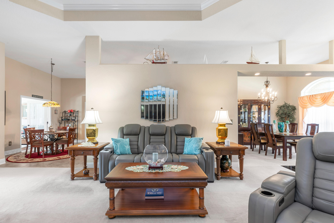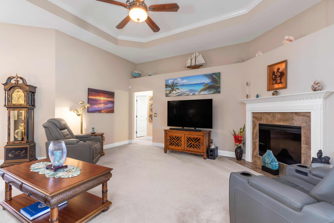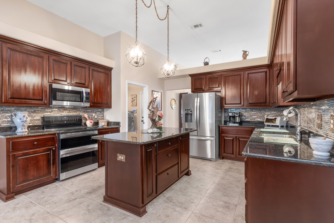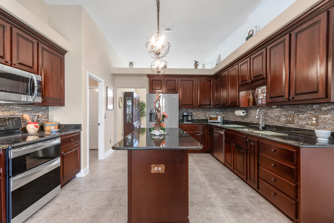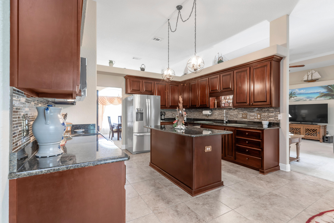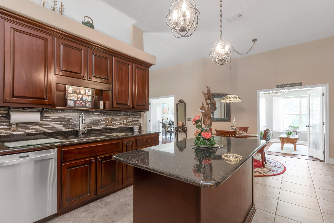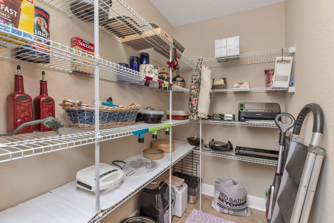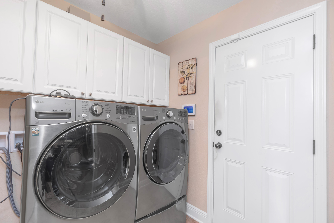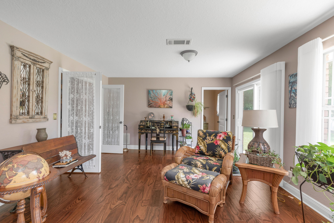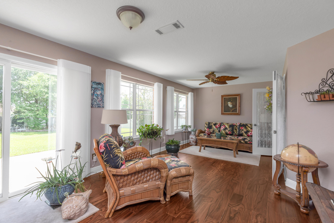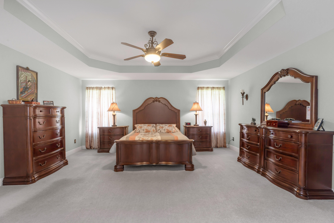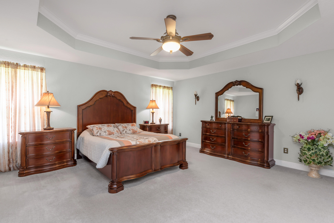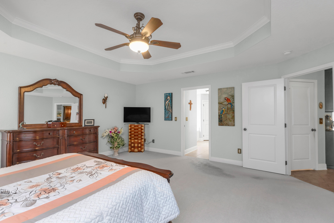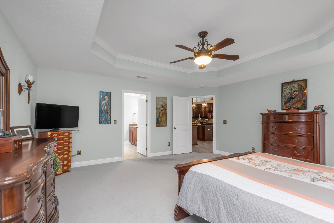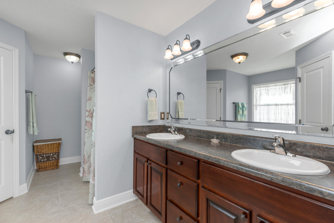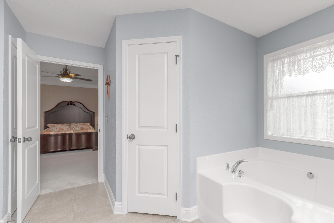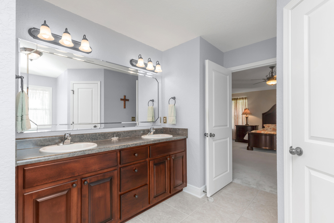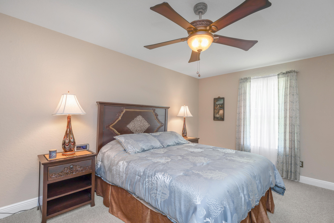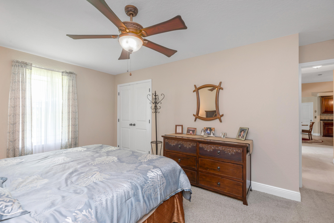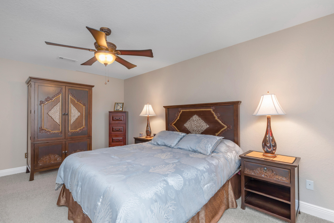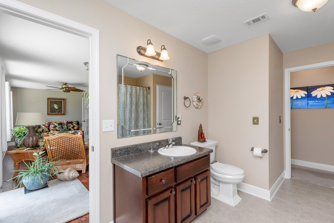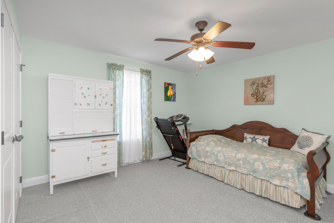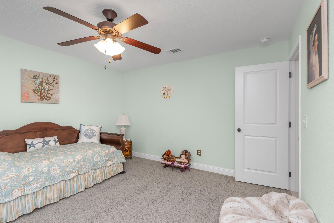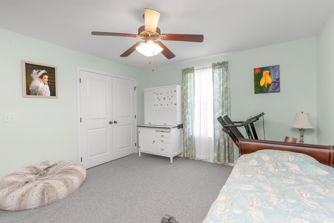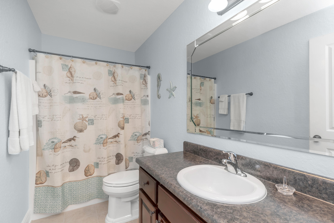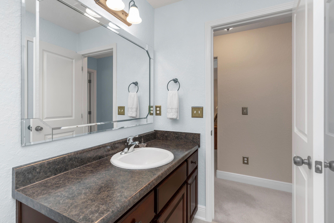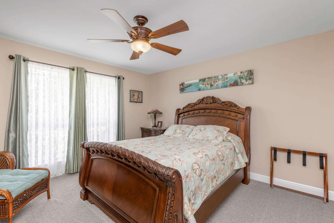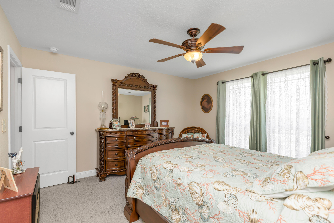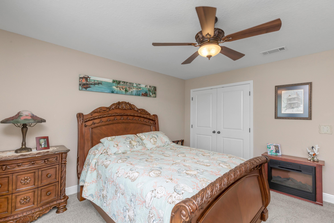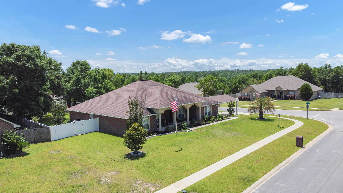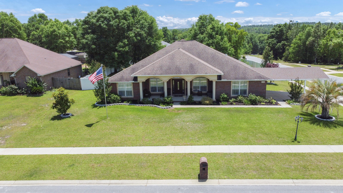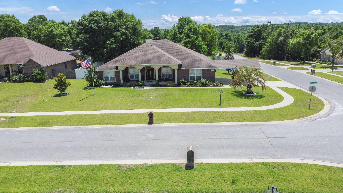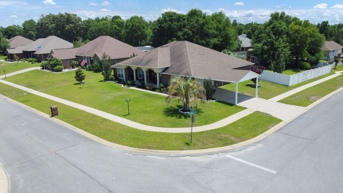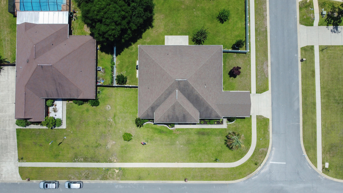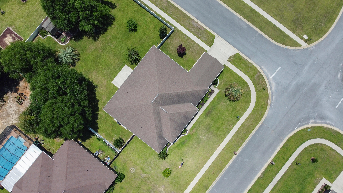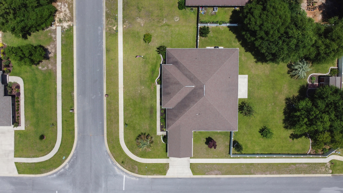Crestview, FL 32536
Property Inquiry
Contact Jacob Foreman about this property!
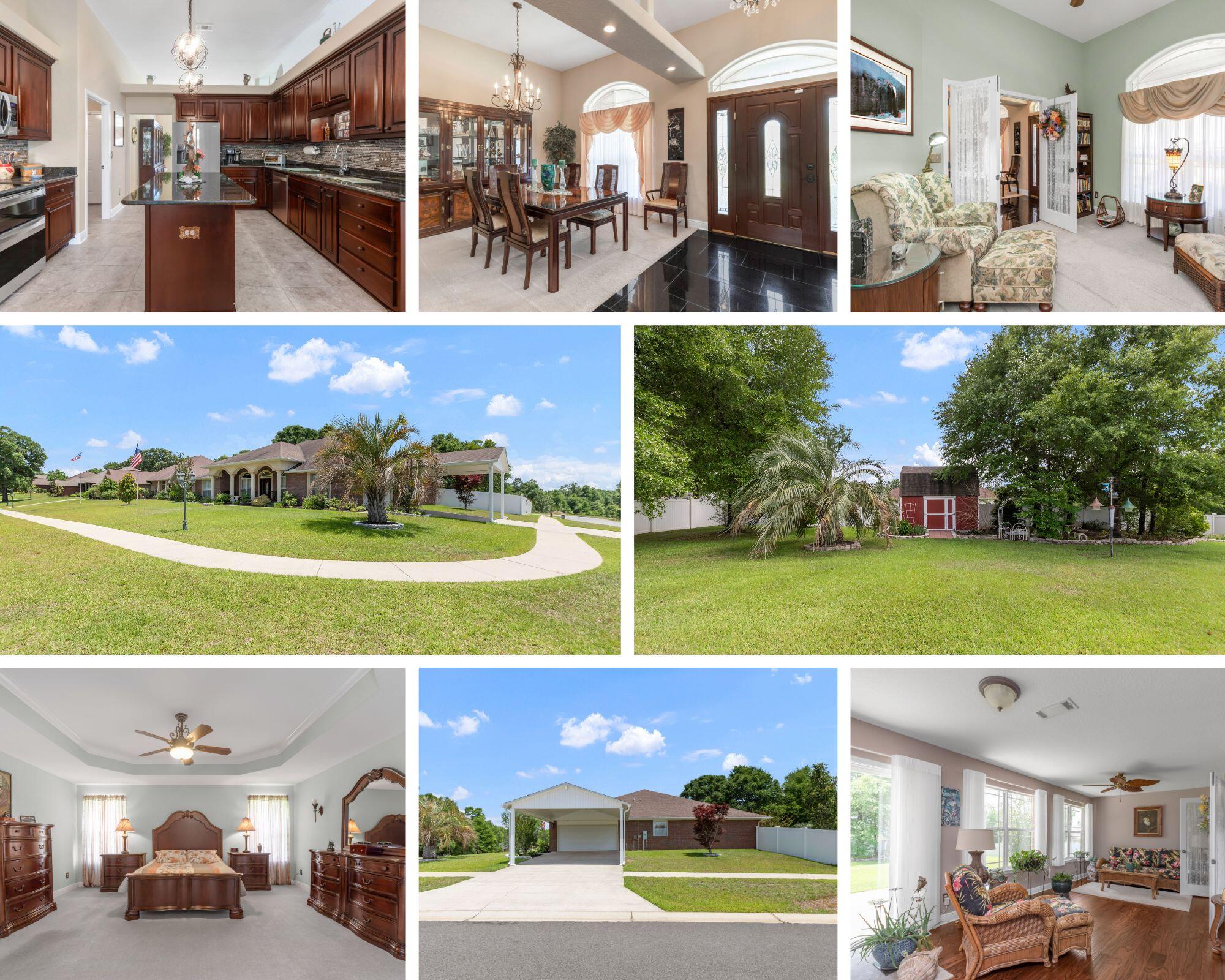
Property Details
Meticulously maintained 4-bedroom, 3-bathroom all-brick home on a spacious 0.52 acre corner located in the highly desirable Carnegie Hills Phase 2. This thoughtfully upgraded property features a side-entry garage and a professionally added shingled carport designed to match the home ($13k upgrade).Inside, you'll find a flexible layout with both formal and informal living spaces. The dedicated office (or bonus room) with French doors and formal dining room both feature beautiful arched windows and custom window treatments. The living room offers an open , airy feel with tray ceiling, crown molding, fireplace, and plant shelves. The kitchen is well appointed for everyday living and entertaining-complete with custom cabinetry, granite countertops, tile backsplash, a large center island, a walk-in pantry with automatic lighting, newer stainless steel appliances with a French door refrigerator, double oven, microwave, and dishwasher. The kitchen offers access to both formal and casual spaces.
The primary suite includes tray ceilings, crown molding, and an en suite bathroom with double vanities, a garden tub, separate shower, his and hers closets with automatic lighting, and a linen closet. The split bedroom layout offers privacy, with two additional bedrooms and a full bathroom on one side of the home, and a fourth bedroom and third full bathroom-perfect for guests- located at the rear.
The Florida Room is a standout feature with large windows across the back, $10k in custom power blinds, wood flooring, and access to both interiors spaces and the backyard.
Outside, enjoy a private, fenced backyard with mature trees, professional landscaping, a 12x20 open patio, and a 15x12 powered shed. Additional upgrades include a finished garage, indoor laundry room, full irrigation system, gutters, home security system, water treatment system, and whole home ionizer.
This home has been exceptionally cared for and is truly move-in ready. A rare find and in a fantastic location-schedule your showing today!
| COUNTY | Okaloosa |
| SUBDIVISION | CARNEGIE HILLS PH II |
| PARCEL ID | 30-4N-23-1101-000B-0210 |
| TYPE | Detached Single Family |
| STYLE | Contemporary |
| ACREAGE | 1 |
| LOT ACCESS | County Road,Paved Road |
| LOT SIZE | Irregular |
| HOA INCLUDE | N/A |
| HOA FEE | 176.00 (Annually) |
| UTILITIES | Electric,Public Water,Septic Tank |
| PROJECT FACILITIES | N/A |
| ZONING | County,Deed Restrictions,Resid Single Family |
| PARKING FEATURES | Carport Attached,Garage Attached |
| APPLIANCES | Auto Garage Door Opn,Dishwasher,Microwave,Refrigerator W/IceMk,Smoke Detector,Stove/Oven Electric |
| ENERGY | AC - Central Elect,Ceiling Fans,Double Pane Windows,Heat Cntrl Electric,Heat Pump Air To Air,Insulated Doors,Roof Vent,Water Heater - Elect |
| INTERIOR | Ceiling Crwn Molding,Ceiling Raised,Ceiling Tray/Cofferd,Fireplace,Floor Hardwood,Floor Tile,Floor WW Carpet,Kitchen Island,Lighting Recessed,Pantry,Pull Down Stairs,Split Bedroom,Washer/Dryer Hookup,Window Treatment All |
| EXTERIOR | Columns,Fenced Back Yard,Fenced Privacy,Porch,Rain Gutter,Sprinkler System,Yard Building |
| ROOM DIMENSIONS | Foyer : 10 x 6.5 Kitchen : 15 x 13 Office : 13 x 12 Dining Room : 14 x 12 Living Room : 22 x 18 Dining Area : 14 x 11 Master Bedroom : 18 x 18 Master Bathroom : 14 x 12 Bedroom : 14 x 13 Bedroom : 18 x 12 Bedroom : 14 x 14 Florida Room : 25 x 14 Laundry : 9 x 7 Garage : 20 x 20 Pantry : 7 x 5 Covered Porch : 30 x 7 |
Schools
Location & Map
Take HWY 85 North. Turn left on Old Bethel Road. Then turn right on Oakhill Road. Then right on PLUM ORCHARD WAY.

