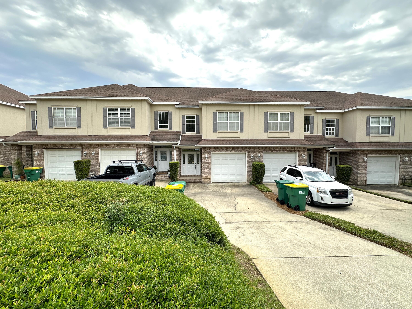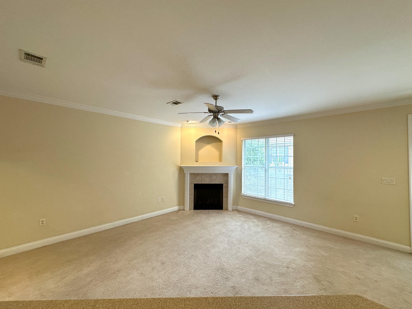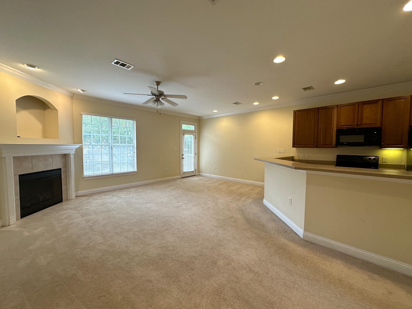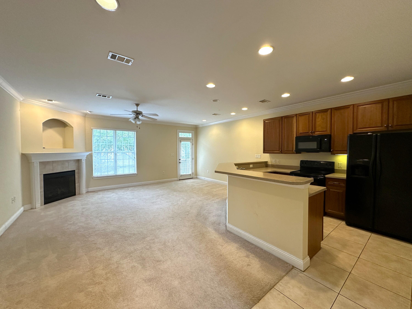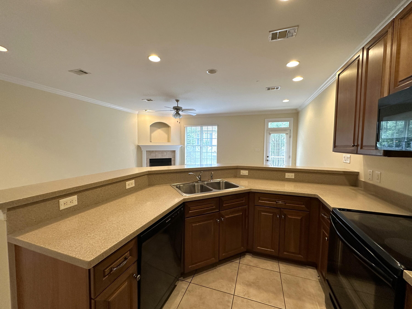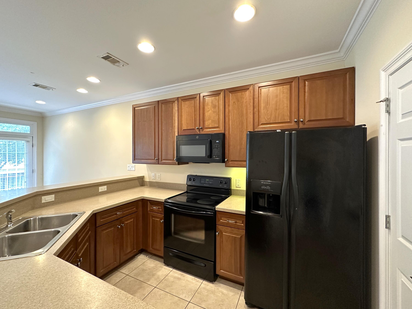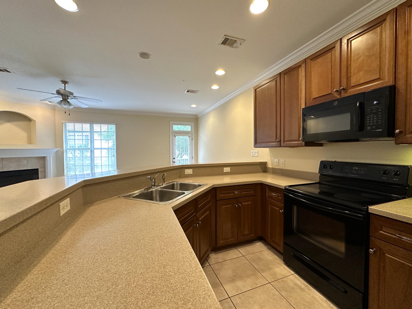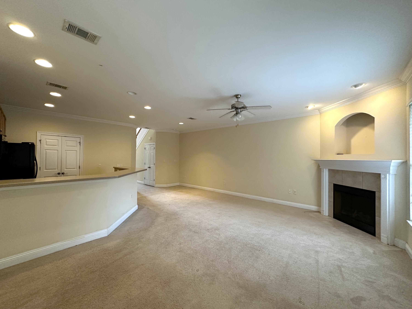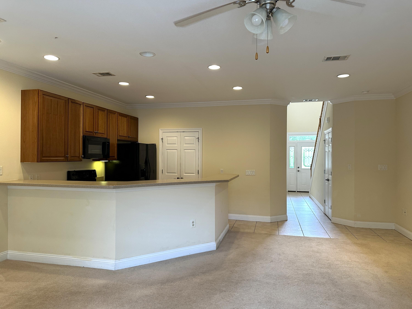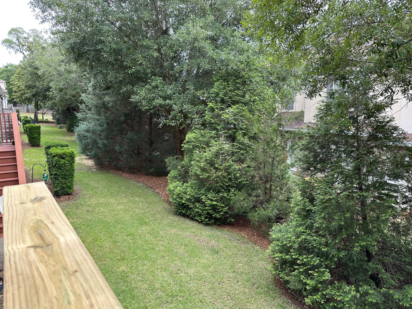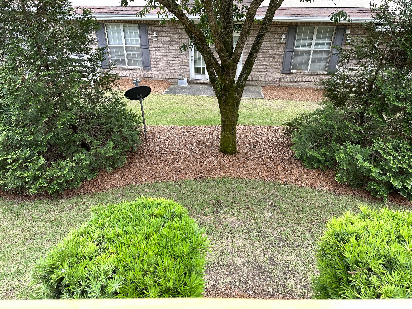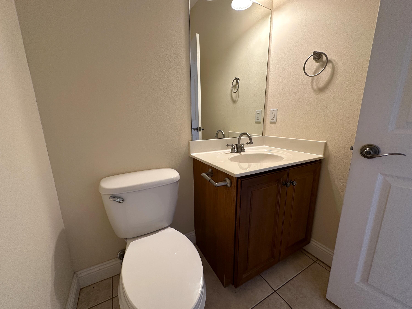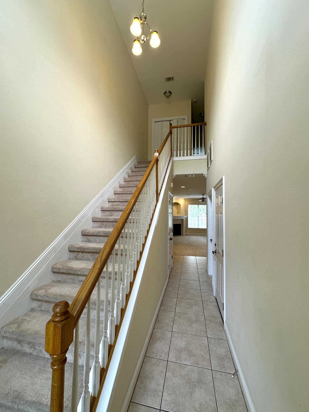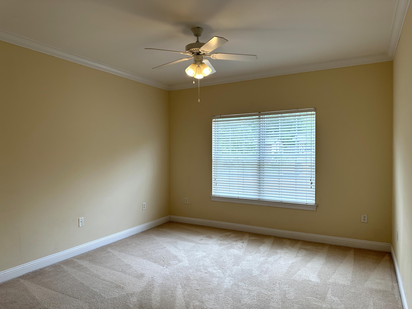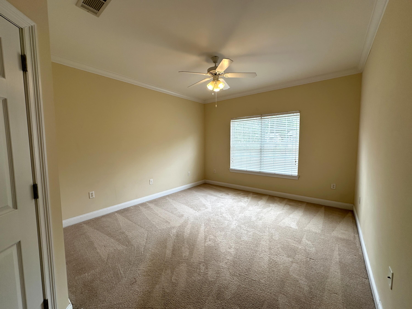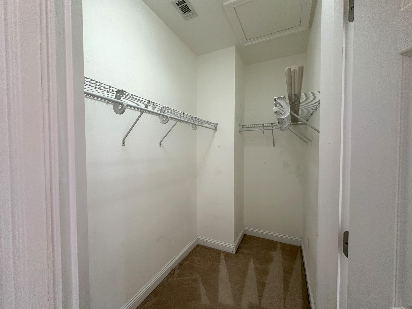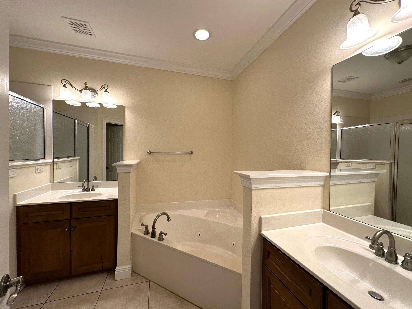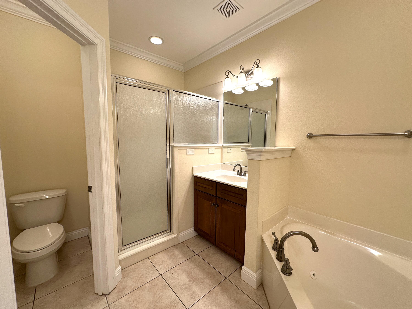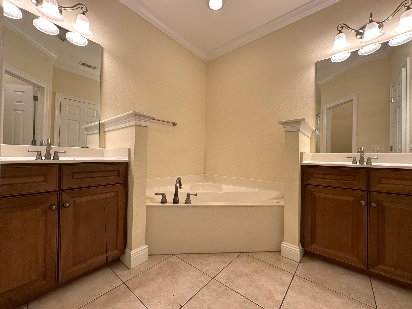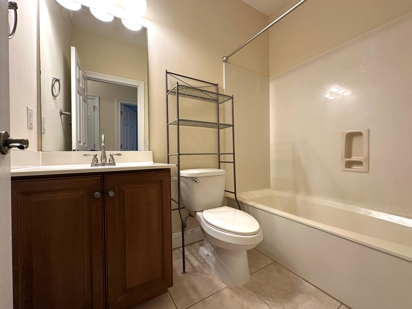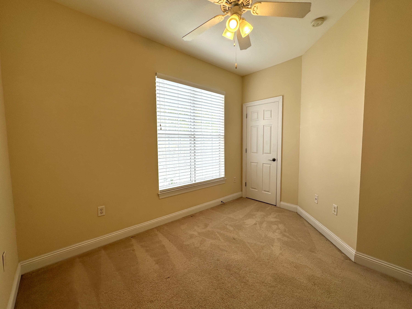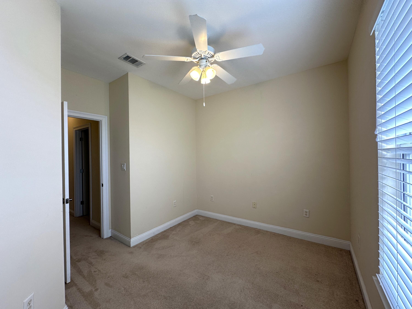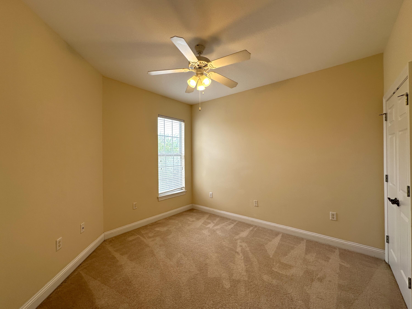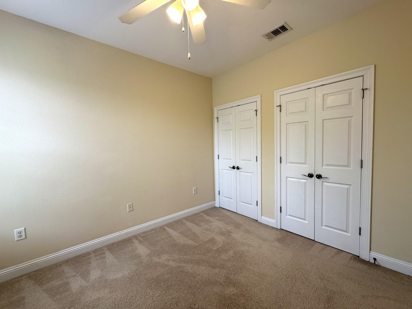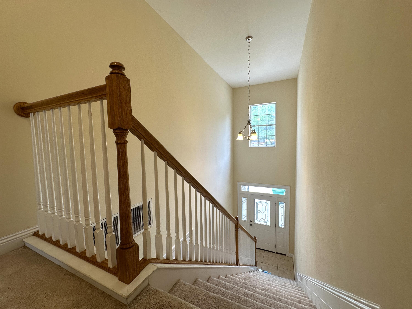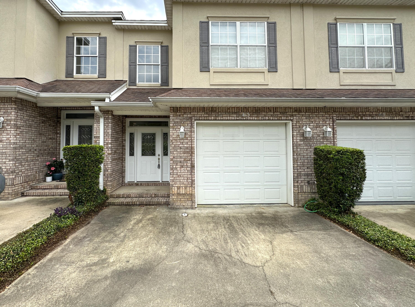Niceville, FL 32578
Property Inquiry
Contact Donna Mozina about this property!
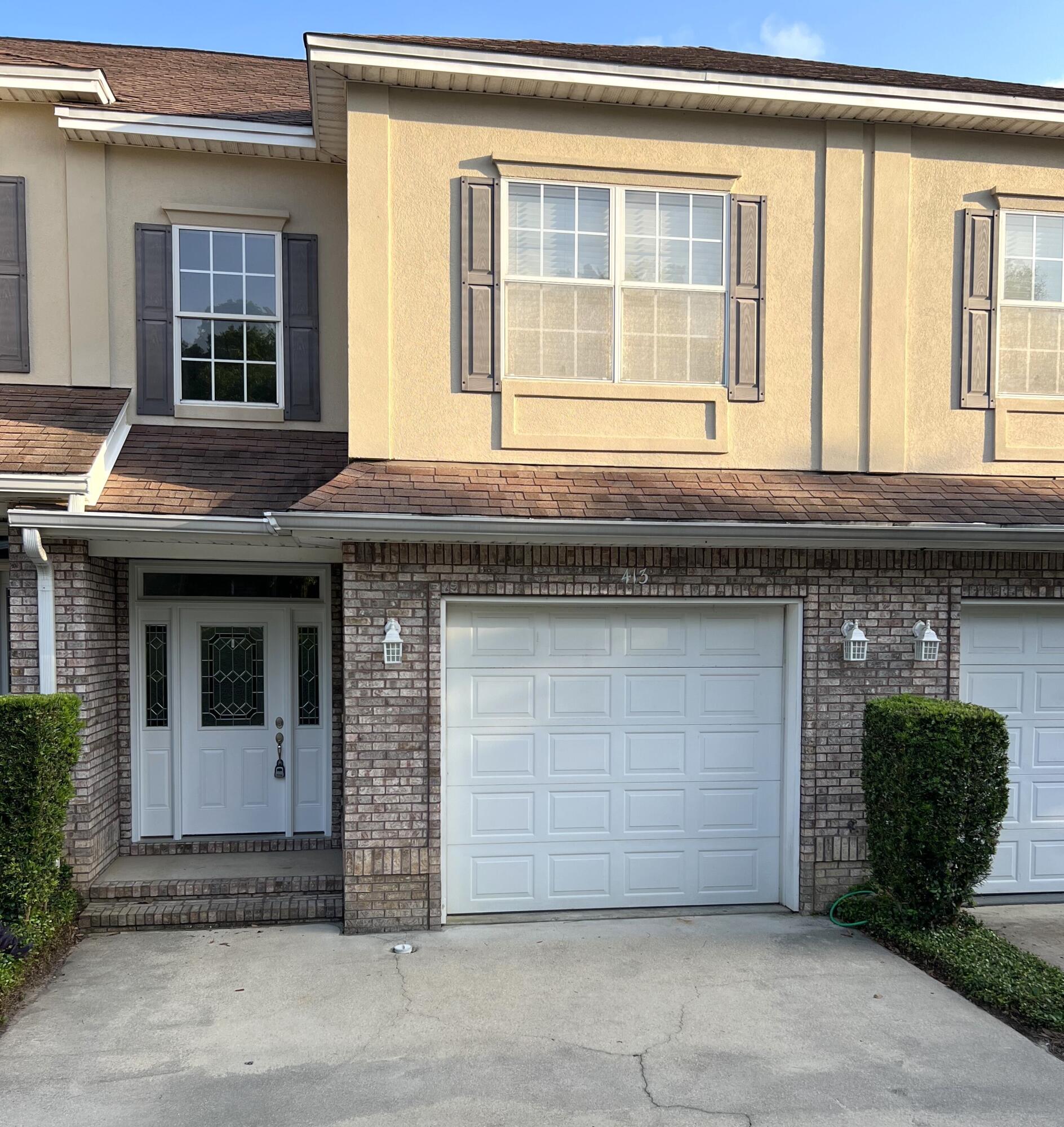
Property Details
Great location for this low maintenance townhome in Niceville. It's just minutes from the hospital, Eglin AFB, dining, shopping, beaches and more. It's just a short walk to the popular Turkey Creek facilities with a boardwalk winding over the large creek and nature and wildlife markers and swimming decks. The home is well laid out with a spacious family/dining room with a corner fireplace that opens to the kitchen and is separated by a long breakfast bar. The bedrooms are upstairs, and the master bedroom features double vanities, water closet and walk-in shower. The lawn is maintained for you so use your weekends and evenings for things that you want to do and not working in the yard. Make sure you schedule your viewing soon! It won't be on the market for long!
| COUNTY | Okaloosa |
| SUBDIVISION | WALTON OAKS TOWNHOMES |
| PARCEL ID | 01-1S-23-1100-0000-0100 |
| TYPE | Attached Single Unit |
| STYLE | Townhome |
| ACREAGE | 0 |
| LOT ACCESS | City Road,Paved Road |
| LOT SIZE | 21X50 |
| HOA INCLUDE | Accounting,Ground Keeping,Insurance,Legal,Licenses/Permits,Management |
| HOA FEE | 170.00 (Monthly) |
| UTILITIES | Electric,Phone,Public Sewer,Public Water |
| PROJECT FACILITIES | Pavillion/Gazebo |
| ZONING | City,Resid Multi-Family |
| PARKING FEATURES | Garage |
| APPLIANCES | Auto Garage Door Opn,Dishwasher,Disposal,Microwave,Smoke Detector,Stove/Oven Electric |
| ENERGY | AC - Central Elect,Ceiling Fans,Double Pane Windows,Heat Cntrl Electric,Water Heater - Elect |
| INTERIOR | Breakfast Bar,Fireplace,Floor Tile,Floor WW Carpet,Lighting Recessed,Newly Painted,Pantry,Washer/Dryer Hookup,Window Treatment All,Woodwork Painted |
| EXTERIOR | Deck Open,Sprinkler System |
| ROOM DIMENSIONS | Great Room : 21 x 12 Dining Area : 11 x 10 Kitchen : 11 x 10 Garage : 20 x 13 Master Bedroom : 14 x 14 Bedroom : 12 x 11 Bedroom : 12 x 11 |
Schools
Location & Map
From hwy 20 in Niceville turn north onto Evans St. by the Turkey Creek Park. Turn left on Nathey and the home will be on the left.

