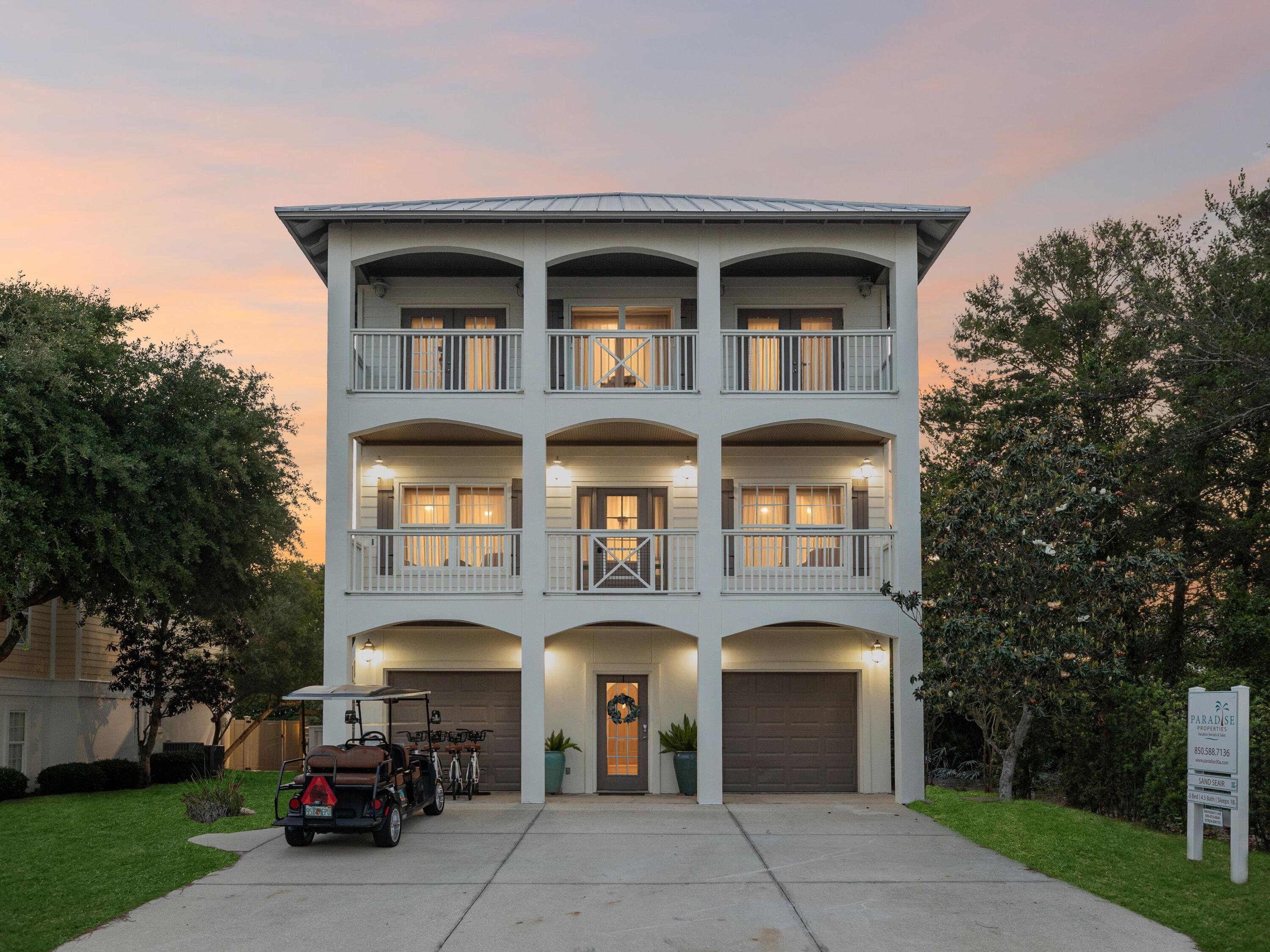Inlet Beach, FL 32461
Property Inquiry
Contact Dahler & Co. about this property!

Property Details
Tucked away on a quiet private street in Inlet Beach, just moments from the beach, this beautifully updated coastal retreat offers over 3,300 square feet of thoughtfully designed living space. With 5 bedrooms, 4.5 baths, a private carriage house, and a resort-style courtyard with pool and spa, 24 High Tide Way blends privacy, luxury, and walkability to 30A.The main house spans three levels and includes four bedrooms, featuring a first-floor guest suite and a spacious third-floor primary suite with vaulted ceilings, a private balcony, a large walk-in closet, and a spa-like bath. Two additional guest rooms complete the third floor, one with built-in bunks and access to a generous covered balcony. At the heart of the home, the second floor showcases a beautifully renovated kitchen and laundry area. Anchored by an oversized quartz island, the kitchen features a 6-burner gas range, new appliances, custom cabinetry with brass hardware, designer lighting, and a light-filled breakfast nook. Engineered hardwood floors, high ceilings, crown molding, and arched doorways enhance the home's character and warmth.
Connected by a covered breezeway, the two-story carriage house includes a full kitchen, living room, spiral staircase, private bedroom, full bath, and a queen-size sleeper sofa.
The private courtyard has been completely transformed with new pavers, an expanded patio, a resurfaced pool, Hayward equipment, an Omnilogic smart controller, and a gas-heated spa. Additional upgrades include new HVAC units in the main house, a new water heater, fresh stucco, interior and exterior paint, and brand-new decks with upgraded flashing and waterproofing.
With easy access to 30A and Highway 98 and a short bike ride to Rosemary Beach, this home offers the ideal blend of comfort, convenience, and investment potential.
| COUNTY | Walton |
| SUBDIVISION | Cottages at Walton Rose |
| PARCEL ID | 36-3S-18-16160-000-0020 |
| TYPE | Detached Single Family |
| STYLE | Beach House |
| ACREAGE | 0 |
| LOT ACCESS | County Road,Paved Road |
| LOT SIZE | 50' X 100' |
| HOA INCLUDE | N/A |
| HOA FEE | 100.00 (Annually) |
| UTILITIES | Electric,Phone,Public Sewer,Public Water |
| PROJECT FACILITIES | N/A |
| ZONING | Resid Single Family |
| PARKING FEATURES | Garage Attached,Oversized |
| APPLIANCES | Auto Garage Door Opn,Dishwasher,Disposal,Dryer,Microwave,Refrigerator W/IceMk,Smoke Detector,Smooth Stovetop Rnge,Stove/Oven Electric,Washer |
| ENERGY | AC - 2 or More,AC - Central Elect,AC - High Efficiency,Ceiling Fans,Heat - Two or More,Heat Cntrl Electric,Heat High Efficiency,Storm Doors,Storm Windows,Water Heater - Elect,Water Heater - Two + |
| INTERIOR | Breakfast Bar,Ceiling Crwn Molding,Ceiling Raised,Ceiling Tray/Cofferd,Ceiling Vaulted,Floor Hardwood,Floor Tile,Floor WW Carpet,Furnished - All,Guest Quarters,Lighting Recessed,Owner's Closet,Pantry,Washer/Dryer Hookup,Window Treatment All |
| EXTERIOR | Balcony,Columns,Deck Covered,Fenced Back Yard,Hot Tub,Patio Open,Pool - In-Ground,Porch,Separate Bldg Rent,Shower,Sprinkler System |
| ROOM DIMENSIONS | Bedroom : 14.5 x 11.5 Garage : 29 x 26.5 Living Room : 19.41 x 11.5 Dining Area : 14 x 11.08 Kitchen : 14.41 x 10.16 Breakfast Room : 14.5 x 10 Master Bedroom : 20.41 x 14.91 |
Schools
Location & Map
From the intersection of East Hwy 30A & Hwy 98 travel east for approximately .25 miles and turn south onto Walton Rose Lane. Turn left onto High Tide Way. The home is the 1st one on the right.












































