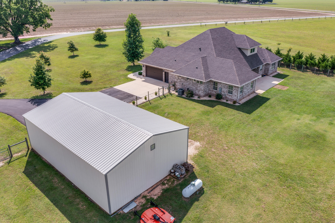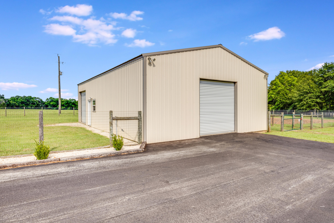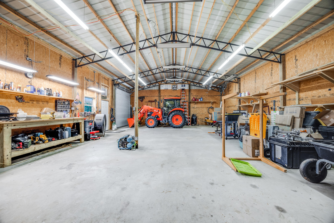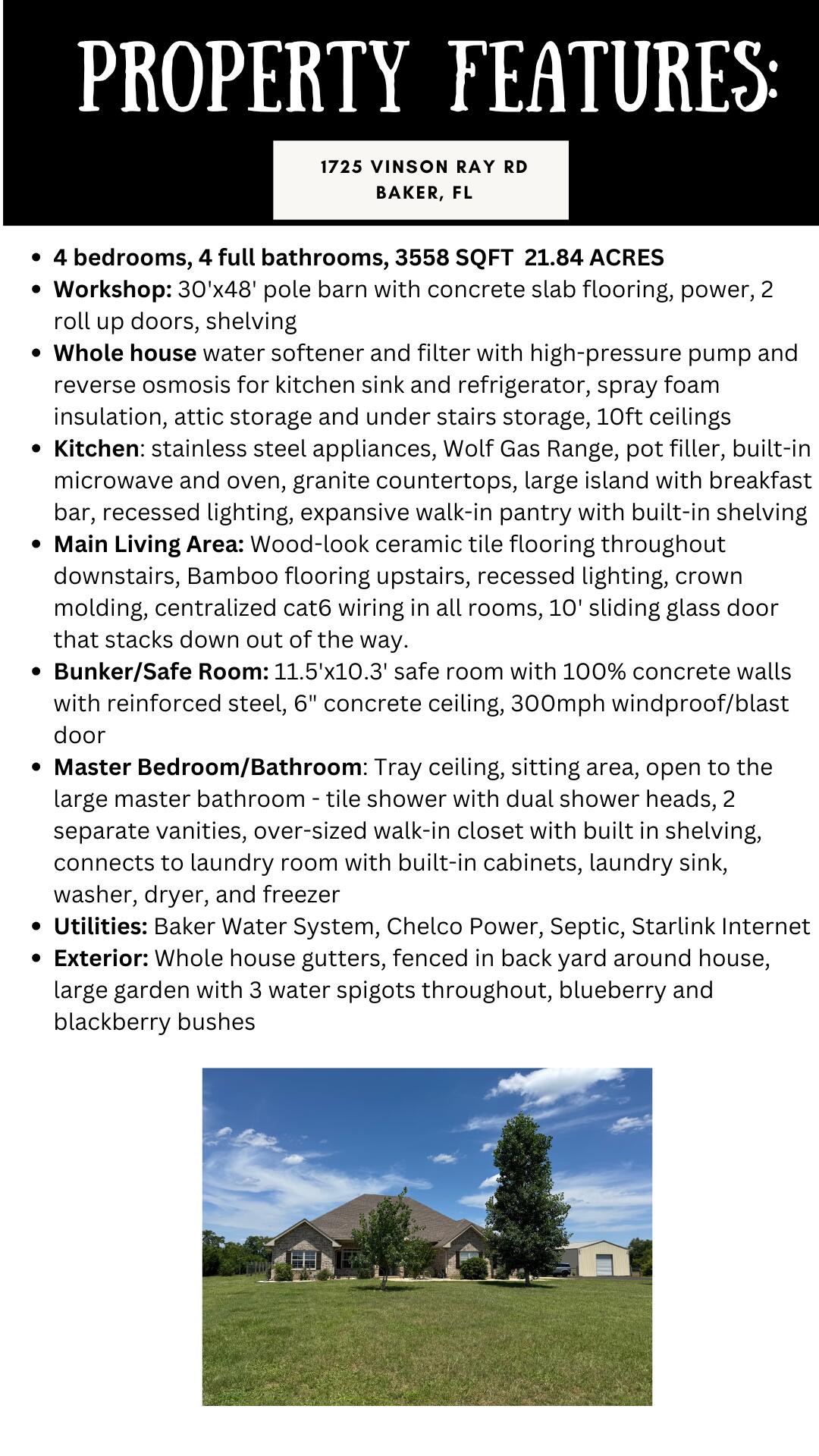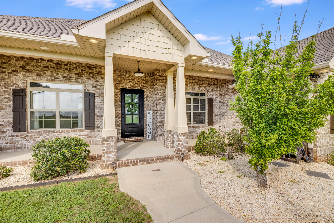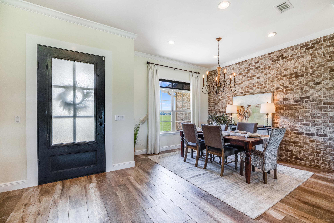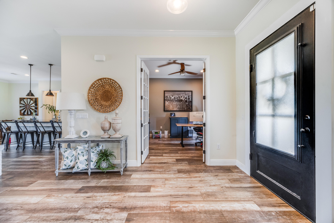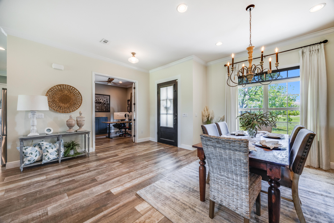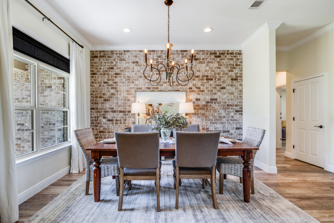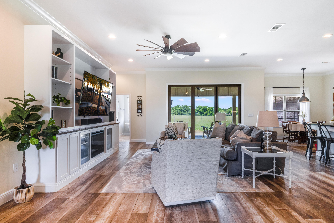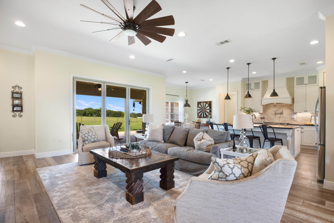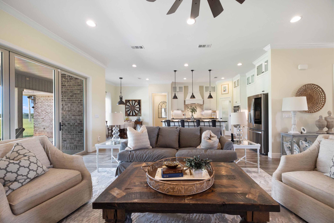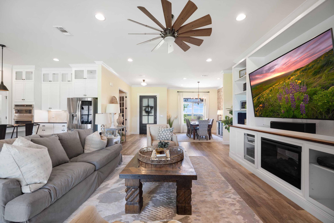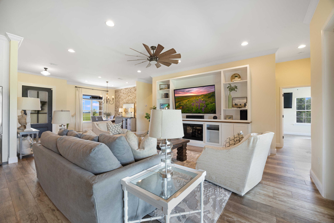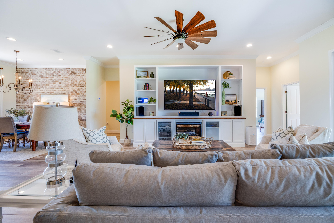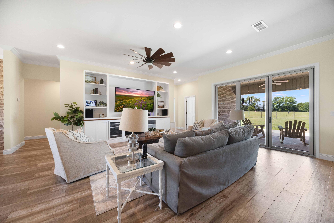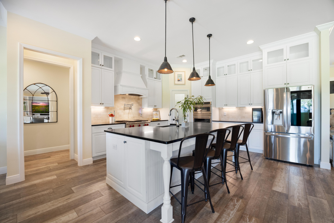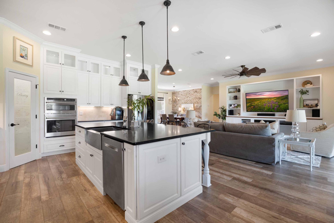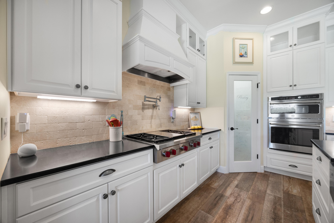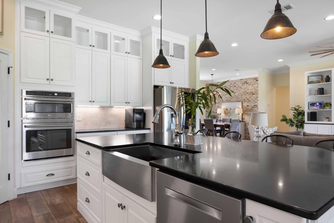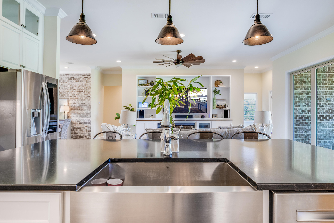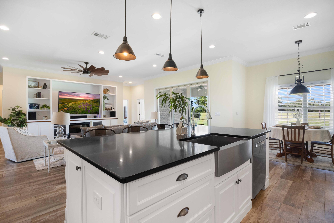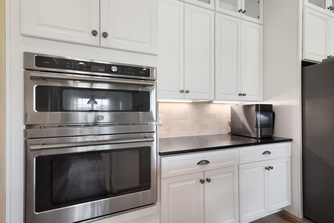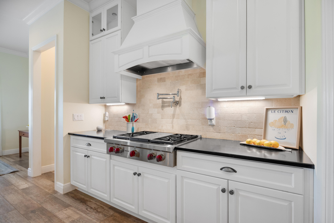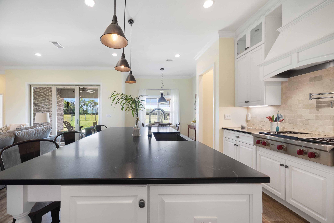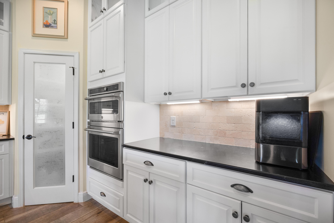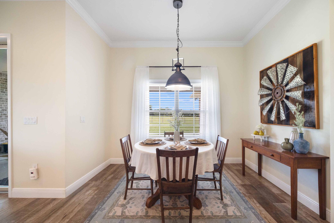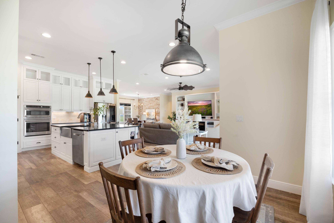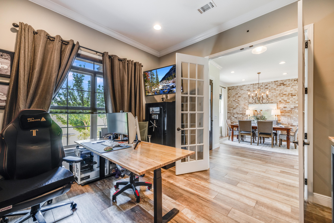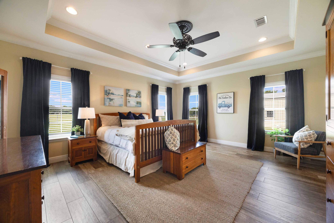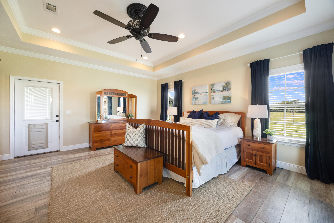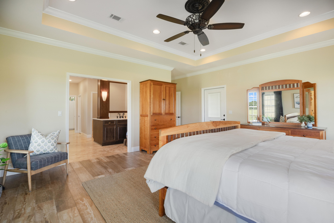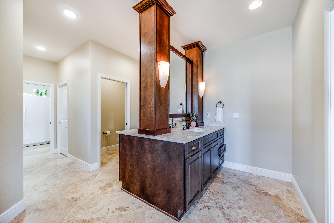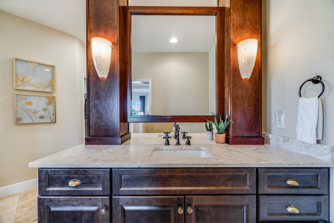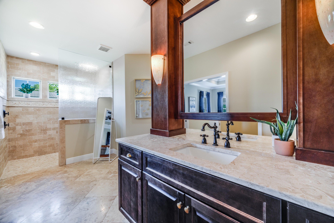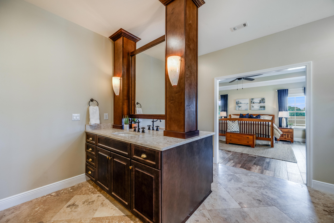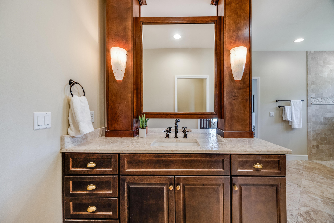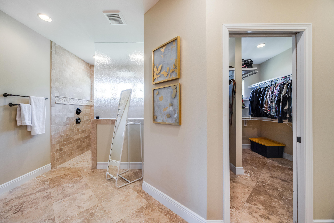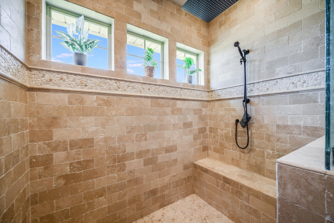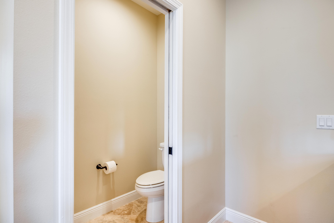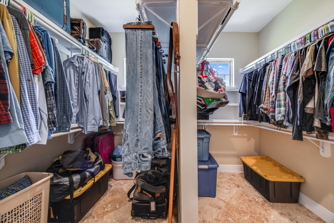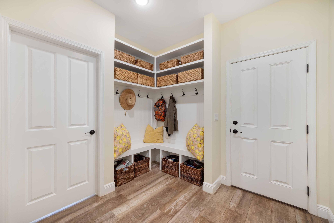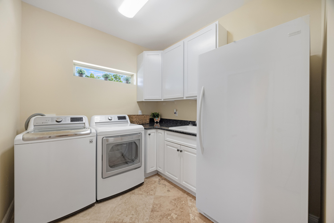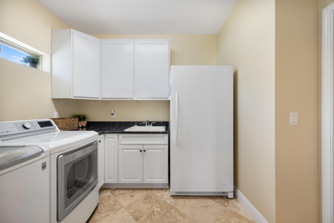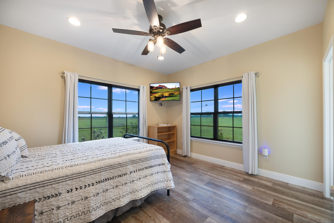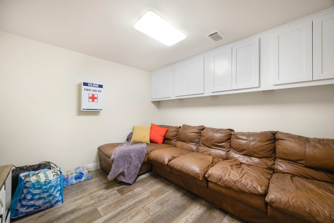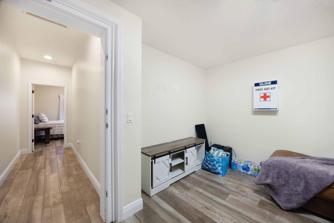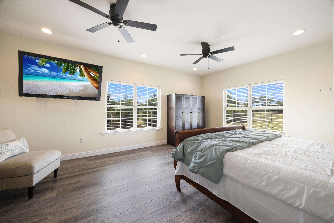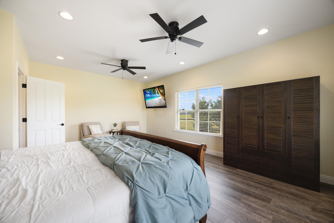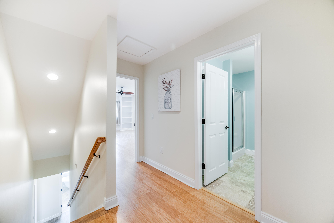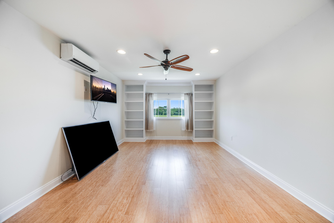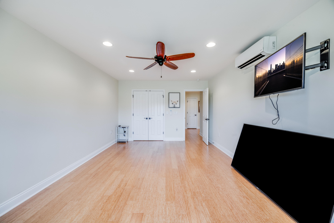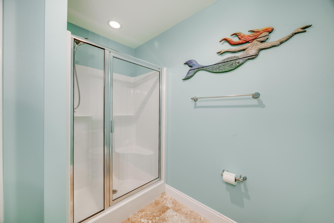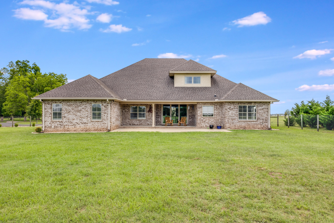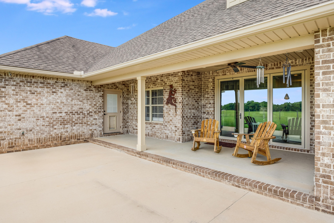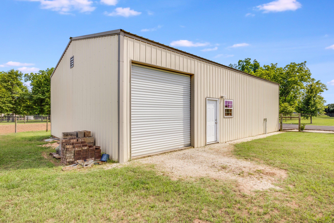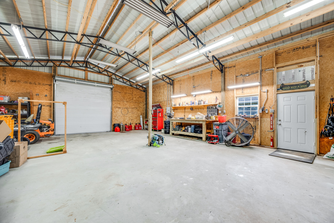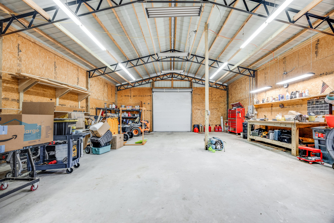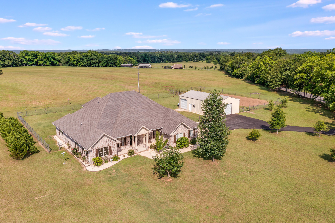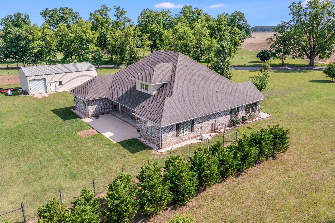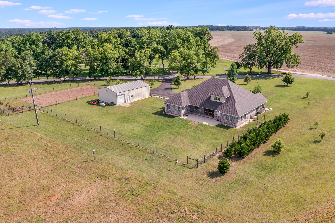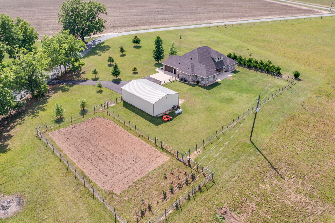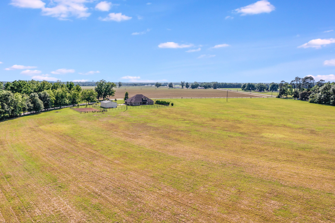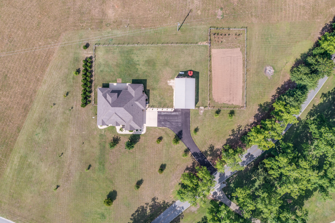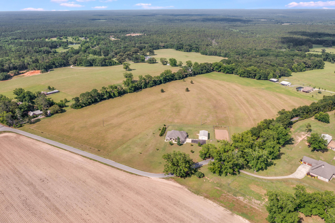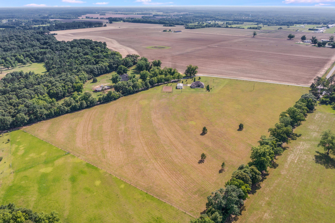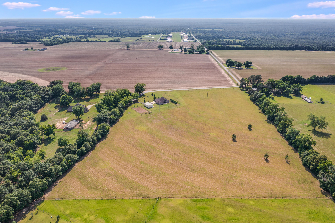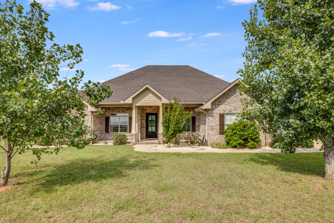Baker, FL 32531
Property Inquiry
Contact Heather Vaughn about this property!
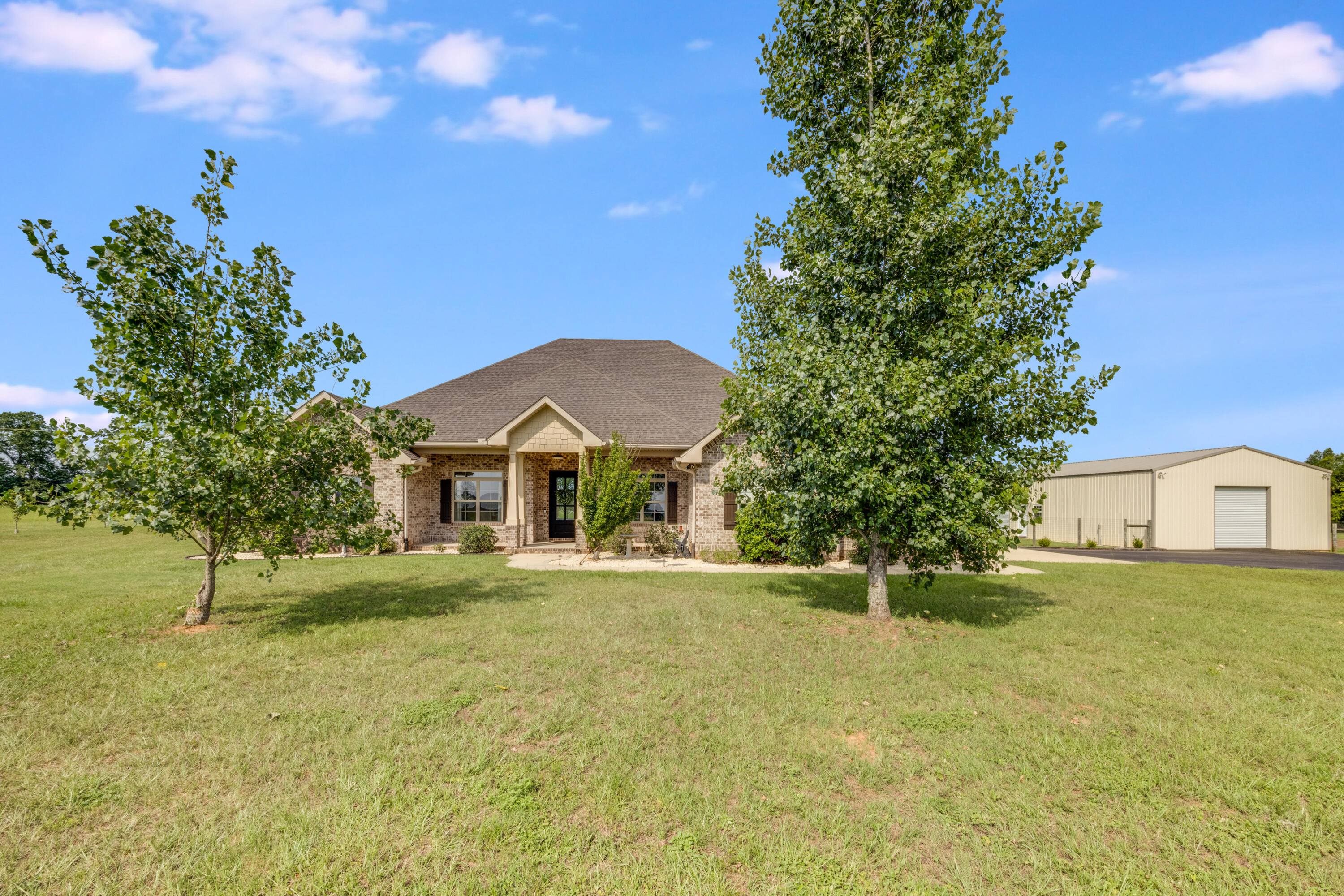
Property Details
Discover the perfect blend of space, privacy, and modern comfort with this beautiful 4-bedroom, 4-bathroom custom built home set on an expansive 22-acre property! This charming country estate offers serene views, open skies, and endless potential for outdoor living, recreation, or agricultural use.The home features a welcoming front porch, ideal for relaxing evenings or morning coffee while enjoying the peaceful surroundings. Inside, you'll find a spacious layout designed for both comfort and function, with generously sized bedrooms, multiple living areas, and abundant natural light. The kitchen is well-equipped for family meals or entertaining guests, and each bathroom is tastefully appointed for modern living. (Continued) Step outside to enjoy wide-open acreage perfect for horses, farming, or simply soaking in the rural beauty. Whether you're looking to create your dream homestead or enjoy quiet country living with plenty of room to grow, this property offers a rare opportunity.
Additional property features include a 11.5'x10' safe room/ storm bunker complete with concrete walls, steel reinforced rebar and concrete roof as well as a 300mph blast proof door! The 30'x48' workshop has concrete flooring, power, and 2 roll-ups doors - perfect for all of your toys!
Don't miss out on this slice of Florida paradise- schedule your private tour today!
| COUNTY | Okaloosa |
| SUBDIVISION | METES & BOUNDS |
| PARCEL ID | 16-4N-24-0000-0001-001E |
| TYPE | Detached Single Family |
| STYLE | Contemporary |
| ACREAGE | 22 |
| LOT ACCESS | County Road,Paved Road |
| LOT SIZE | 676x1146x946x1245 |
| HOA INCLUDE | N/A |
| HOA FEE | N/A |
| UTILITIES | Electric,Gas - Propane,Public Water,Septic Tank |
| PROJECT FACILITIES | N/A |
| ZONING | Agriculture,County,Horses Allowed,Resid Single Family |
| PARKING FEATURES | Garage Attached,Garage Detached,Oversized |
| APPLIANCES | Auto Garage Door Opn,Dishwasher,Microwave,Range Hood,Refrigerator W/IceMk |
| ENERGY | AC - Central Elect,AC - High Efficiency,Ceiling Fans,Heat Cntrl Electric,Heat High Efficiency,Water Heater - Elect |
| INTERIOR | Breakfast Bar,Built-In Bookcases,Floor Tile,Kitchen Island,Lighting Recessed,Pantry,Split Bedroom,Window Treatmnt Some |
| EXTERIOR | Fenced Back Yard,Fenced Lot-Part,Patio Covered,Porch Open,Rain Gutter,Workshop |
| ROOM DIMENSIONS | Dining Room : 12.2 x 11.1 Office : 11.1 x 11.6 Bedroom : 11.6 x 12.6 Full Bathroom : 8 x 5.3 Other : 11.5 x 10.3 Living Room : 18 x 16 Bedroom : 19 x 15 Full Bathroom : 7.6 x 8 Bedroom : 19 x 11.6 Kitchen : 11 x 14.5 Dining Area : 11 x 7.5 Master Bedroom : 18 x 16 Master Bathroom : 18.5 x 17.7 Laundry : 8.7 x 7.6 Garage : 22 x 25 |
Schools
Location & Map
Hwy 4 North to Right on Vinson Ray Rd. Follow 1.5 miles, property will be on left.


