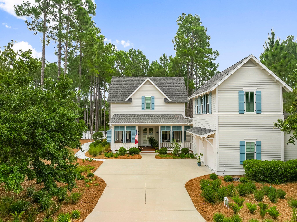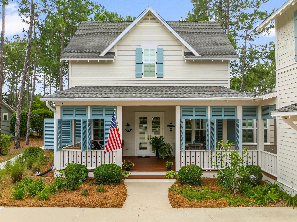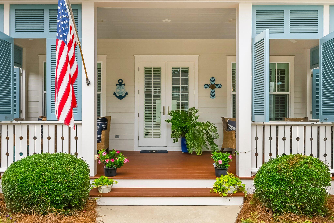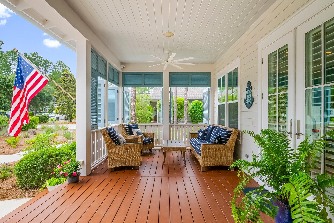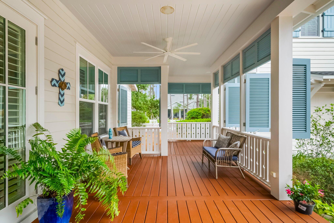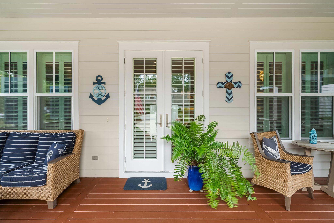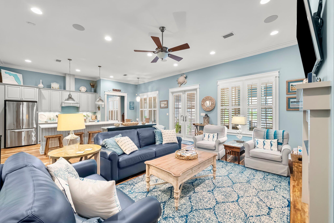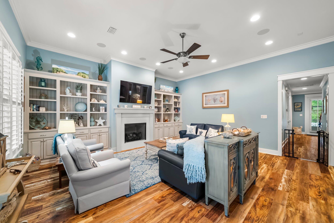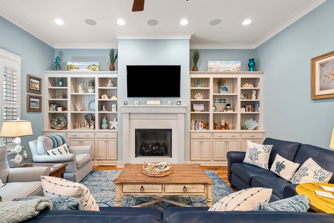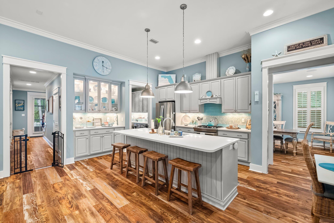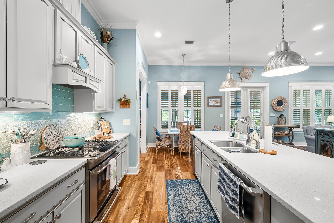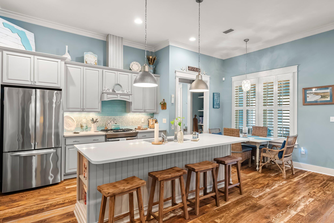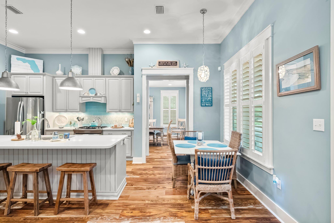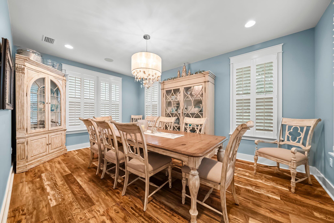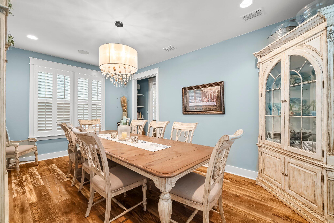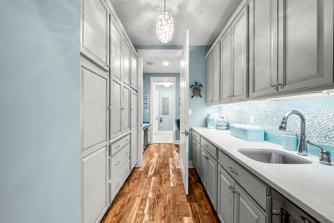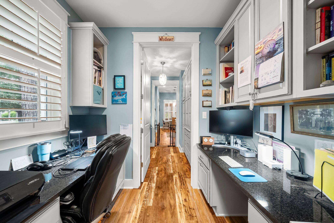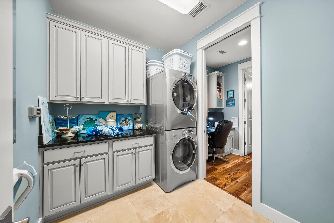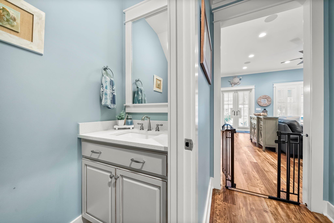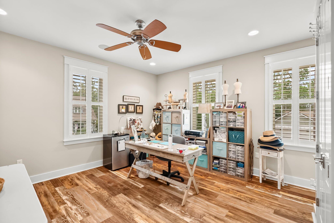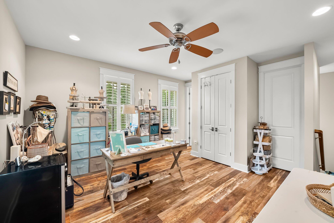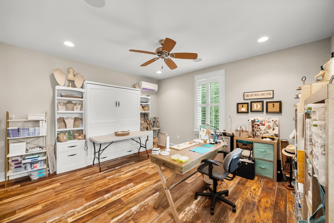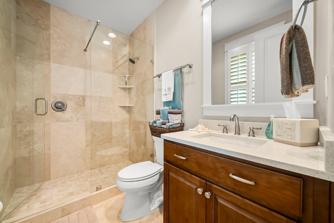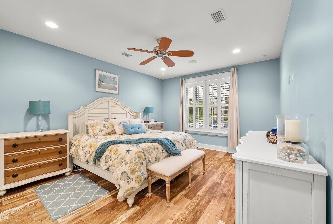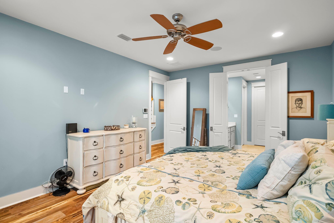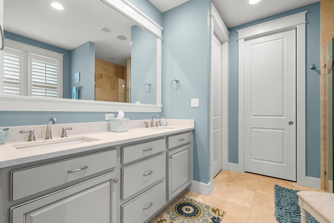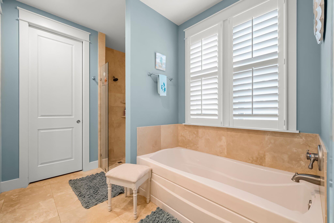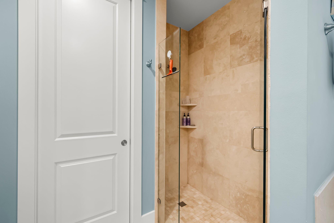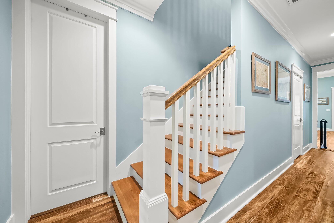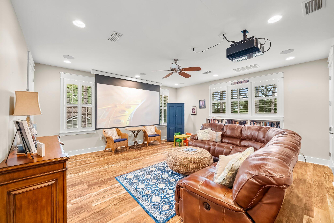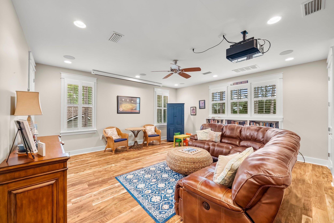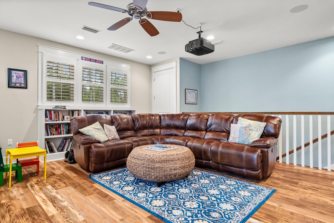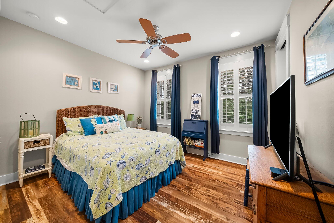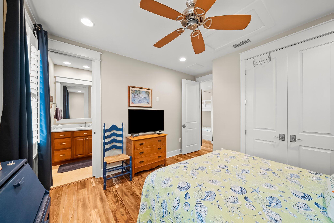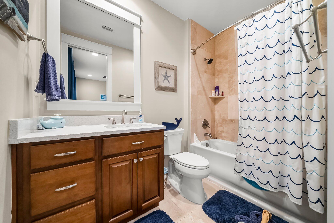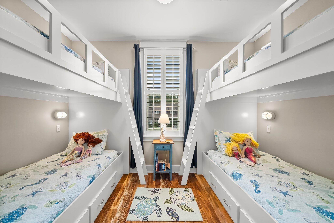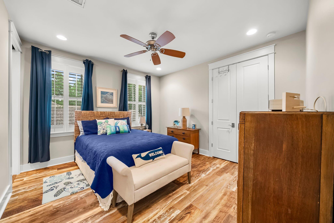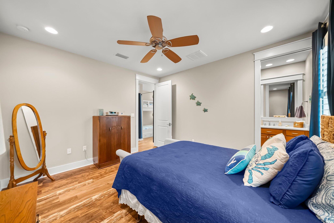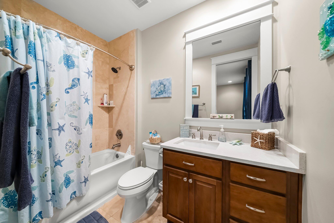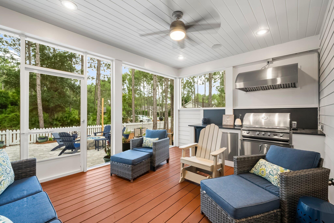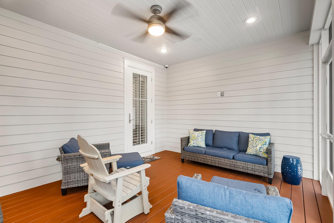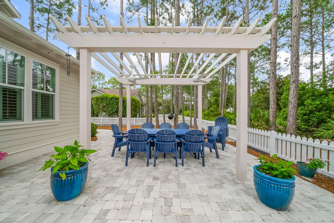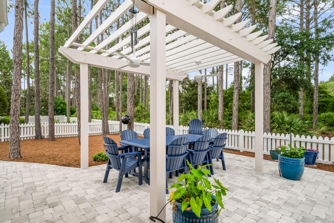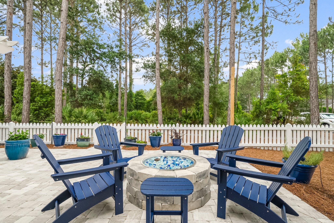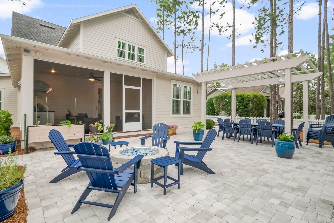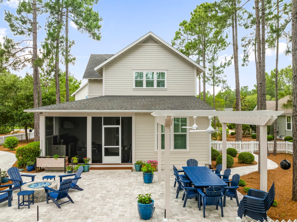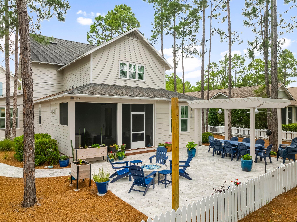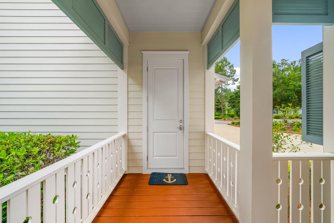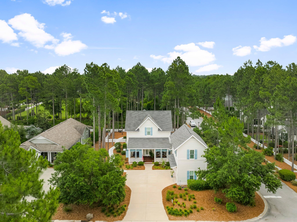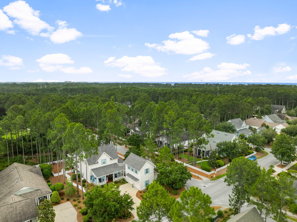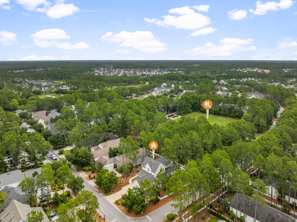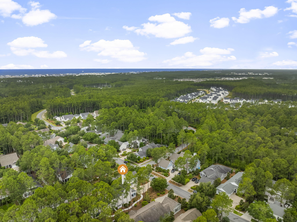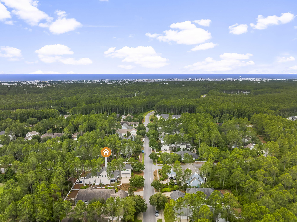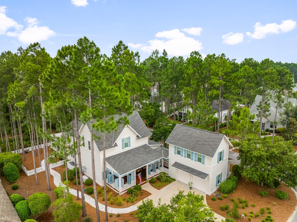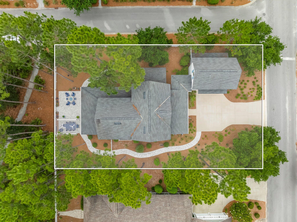Watersound, FL 32461
Oct 25th, 2025 10:00 AM - 2:00 PM
Property Inquiry
Contact Kenneth Kilpatrick about this property!
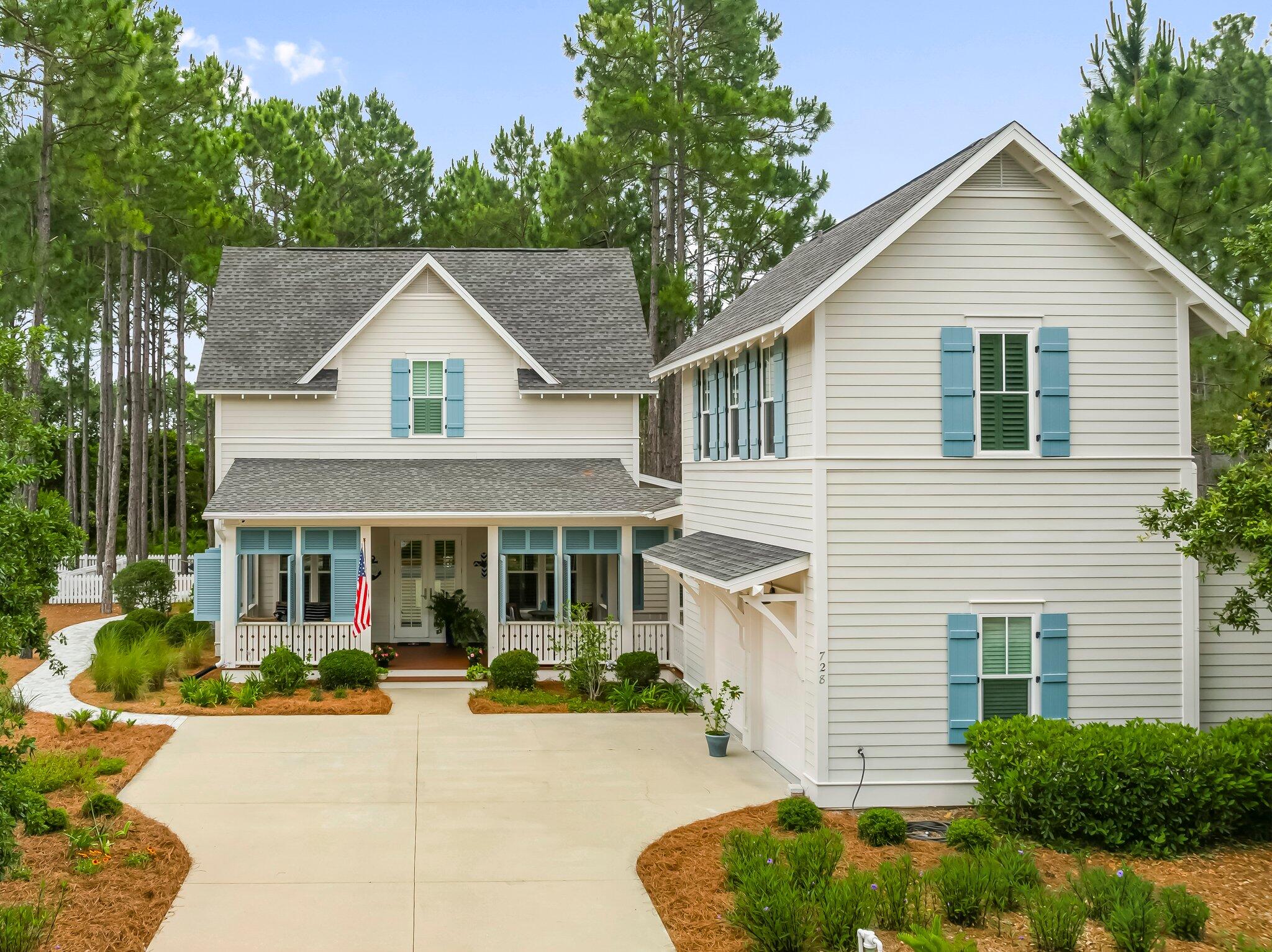
Property Details
**SELLER OFFERING UP TO $10,000 TOWARDS BUYER'S CLOSING COSTS OR BUYING DOWN INTEREST*** Welcome Home to 728 Breakers Street, a rare custom-built residence located in the serene Phase I section of the sought-after Watersound Origins community. Nestled among mature trees, expansive green spaces, and scenic walking paths, this exceptional property offers a perfect blend of luxury, comfort, and thoughtful design.This two-story home, complete with a private carriage house above the detached garage, is meticulously crafted to suit both everyday living and entertaining. The main level features an open-concept kitchen equipped with high-end finishes, stainless steel appliances, a generous island, and a butler's pantry. Also on the first floor is the spacious primary suite with a spa-like bathroom, a dedicated office space, and a powder room for guests.
Upstairs, enjoy a custom-designed media room outfitted with a 4K projector and retractable 8-foot screen- ideal for movie nights. Two guest bedrooms with en-suite baths, plus a built-in bunk area with four custom bunks, provide plenty of space for family and visitors.
The outdoor living areas are equally impressive. A screened-in back porch with a fully equipped summer kitchen sets the stage for alfresco dining, while paver walkways lead to a beautifully designed fire pit area with a pergola, perfect for evenings under the stars.
The oversized detached two-car garage offers ample storage and includes private access to a 552-square-foot carriage house featuring a full bath, ideal for guests or use as a studio or office.
This custom-built Huff Home is loaded with premium features, including a central vacuum system, whole-house generator, Sonos sound system, security system with cameras, Culligan water treatment system, custom plantation shutters, and an energy-efficient High SEER HVAC system with multi-speed fans-ensuring comfort and peace of mind year-round.
Set within the highly desirable 1,400-acre WaterSound Origins community, this property offers the perfect balance of modern amenities and natural beauty. Residents enjoy an exceptional lifestyle with access to the Village Commons, featuring a resort-style pool, fitness center, event lawn, and sports courts. The neighborhood is also home to lush parks, scenic walking and biking trails, and direct access to Lake Powell.
A standout feature of the community is the Origins Golf Club, an innovative six-hole regulation course that can also be enjoyed as a nine-hole executive layout or a 10-hole par-3 ideal for both casual and avid golfers.
Just beyond the gates, the WaterSound Town Center continues to evolve, offering the convenience of a Publix grocery store, diverse dining options, and essential retail and services-all just minutes away.
Adding to its tranquil charm, WaterSound Origins prohibits short-term rentals, fostering a peaceful and neighborly atmosphere that sets this community apart on Florida's Emerald Coast.
| COUNTY | Walton |
| SUBDIVISION | WATERSOUND ORIGINS |
| PARCEL ID | 25-3S-18-16200-000-0430 |
| TYPE | Detached Single Family |
| STYLE | Contemporary |
| ACREAGE | 0 |
| LOT ACCESS | N/A |
| LOT SIZE | 89X140 |
| HOA INCLUDE | Accounting,Advertising,Ground Keeping,Land Recreation,Legal,Management,Master Association,Recreational Faclty,Repairs/Maintenance,Security,Services |
| HOA FEE | 585.00 (Quarterly) |
| UTILITIES | Electric,Phone,Public Sewer,Public Water,TV Cable |
| PROJECT FACILITIES | Community Room,Exercise Room,Fishing,Golf,Pavillion/Gazebo,Pets Allowed,Pickle Ball,Playground,Pool,Short Term Rental - Not Allowed,Tennis |
| ZONING | Resid Single Family |
| PARKING FEATURES | Garage Detached |
| APPLIANCES | Auto Garage Door Opn,Central Vacuum,Cooktop,Dishwasher,Disposal,Dryer,Ice Machine,Microwave,Oven Self Cleaning,Range Hood,Refrigerator,Refrigerator W/IceMk,Security System,Smoke Detector,Washer,Wine Refrigerator |
| ENERGY | AC - Central Elect,AC - High Efficiency,Heat High Efficiency,Water Heater - Tnkls |
| INTERIOR | Built-In Bookcases,Ceiling Crwn Molding,Fireplace Gas,Pantry,Plantation Shutters,Washer/Dryer Hookup,Window Treatment All |
| EXTERIOR | Fenced Lot-All,Fireplace,Sprinkler System,Summer Kitchen |
| ROOM DIMENSIONS | Garage : 24 x 23 Living Room : 21.4 x 19.9 Master Bedroom : 17.11 x 13.1 Bedroom : 12.6 x 11 Bedroom : 111 x 12.6 Separate Apartment : 24 x 23 |
Schools
Location & Map
98 to North on Breakers. House is on the east side at the corner of Breakers and Artesian

