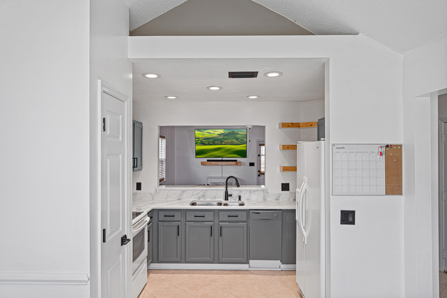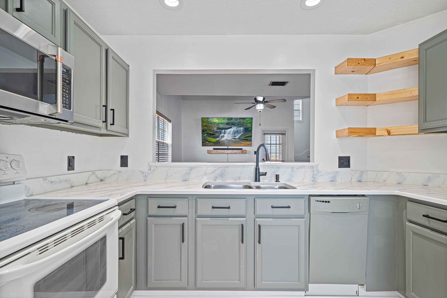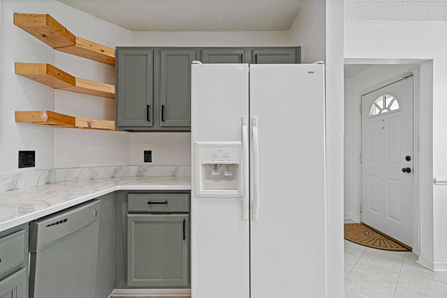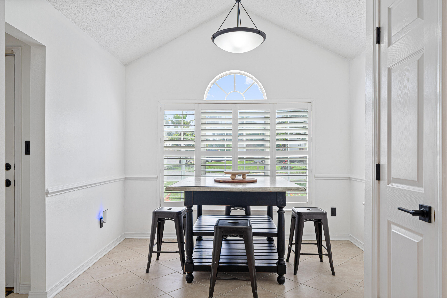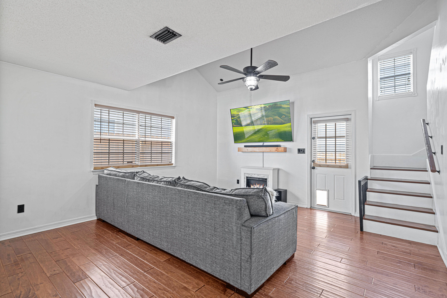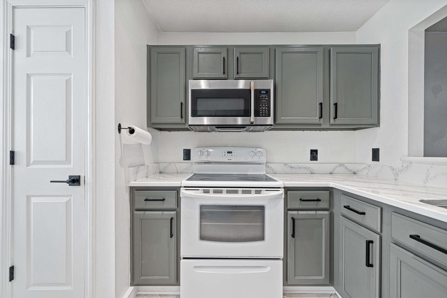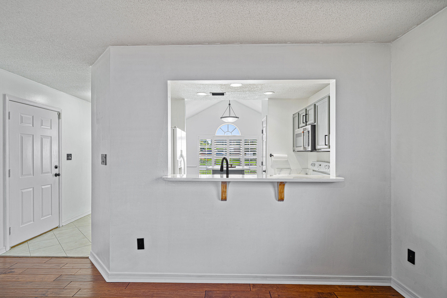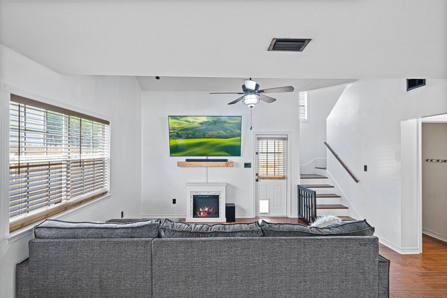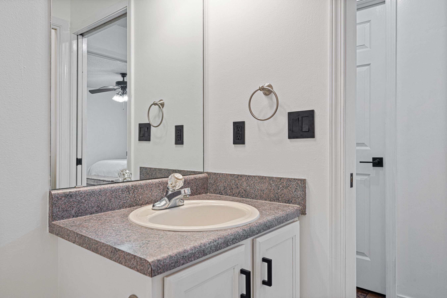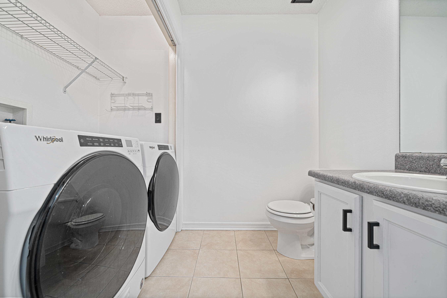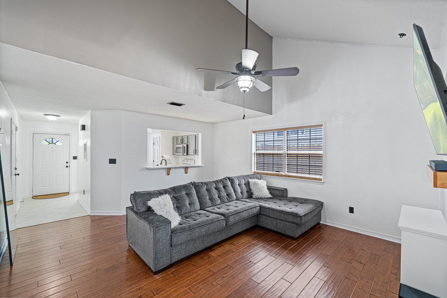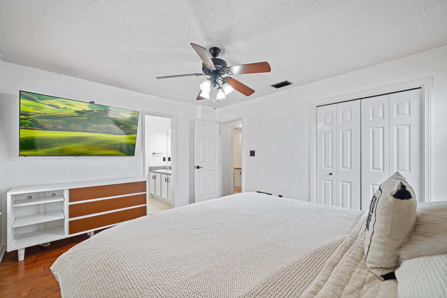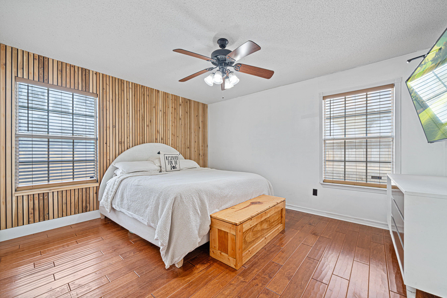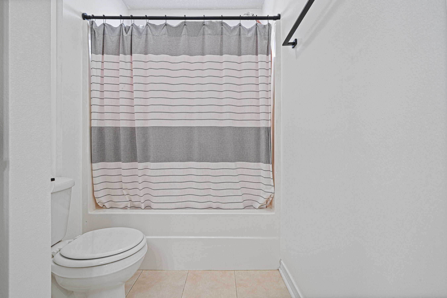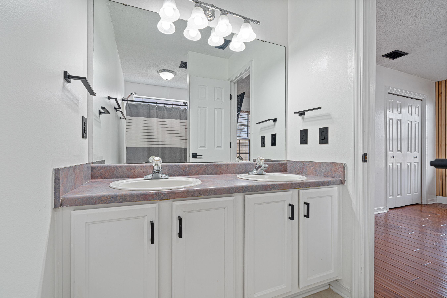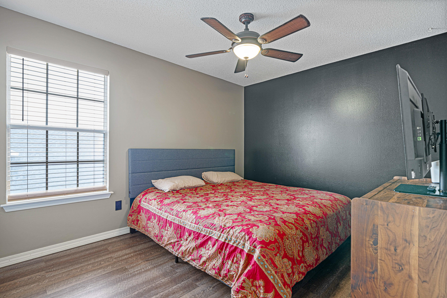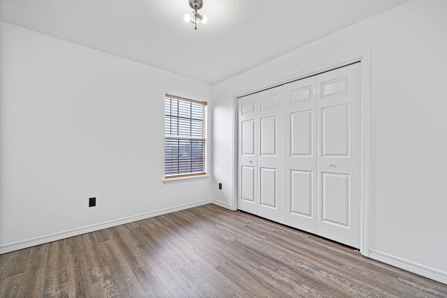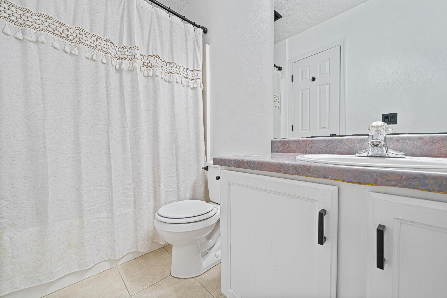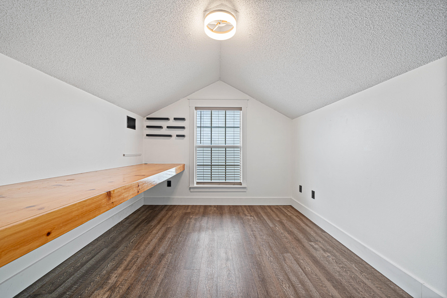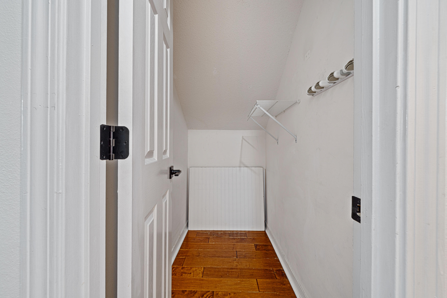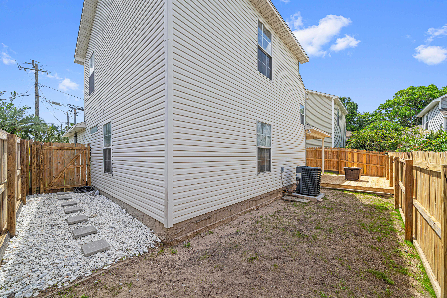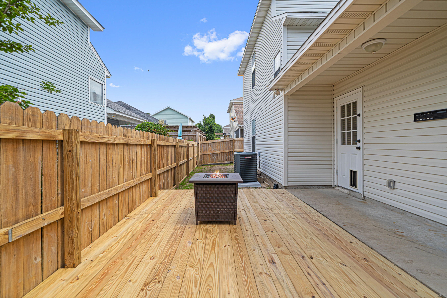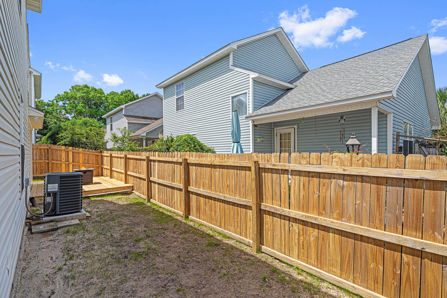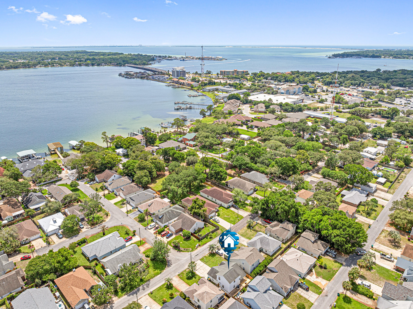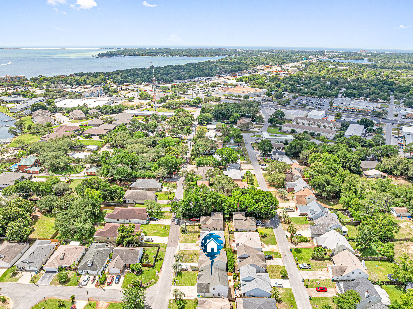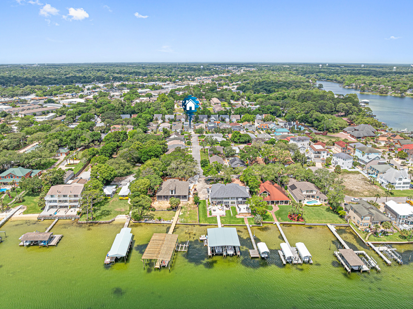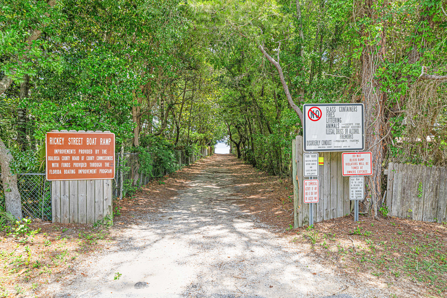Fort Walton Beach, FL 32547
Property Inquiry
Contact Crystal Watkins about this property!
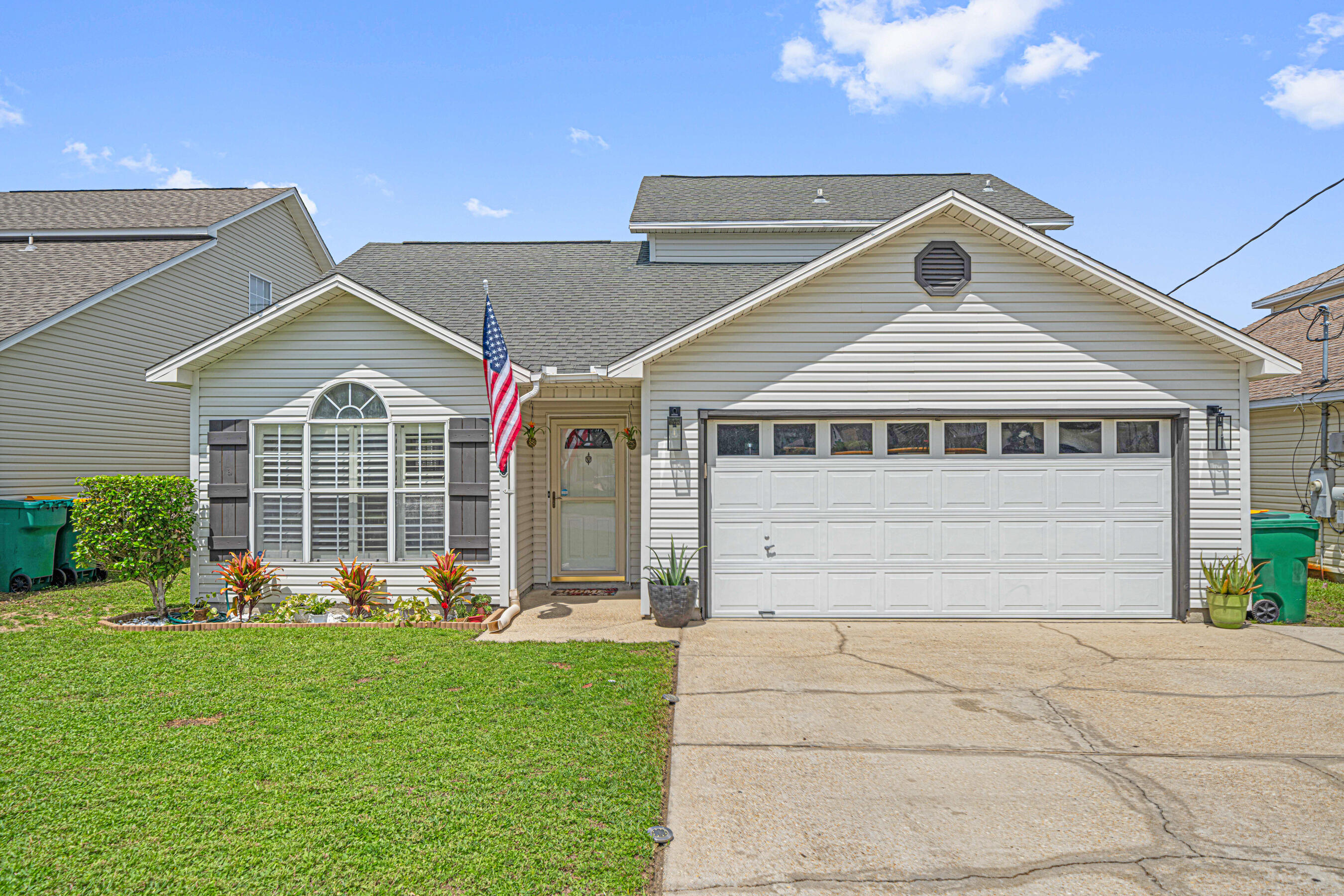
Property Details
Welcome to your next home sweet home a beautifully updated 4-bedroom, 2.5 bath gem designed for comfort, convenience, and low-maintenance living. From the moment you step inside, you'll be struck by the open-concept layout, soaring vaulted ceilings, and an ideal floor plan that places the spacious primary suite on the main floor, a highly sought-after feature that adds both privacy and accessibility. The wide-plank, hand-scraped hardwood floors throughout the living areas and master bedroom add warmth and elegance, while the upgraded kitchen, with its sleek granite countertops and modern design makes cooking and entertaining a pleasure. Situated in a quiet, friendly, beach neighborhood within walking distance to the water, this home is move in ready and perfect for anyone looking to enjoy a stylish, functional lifestyle. Step outside to a freshly built back deck, ideal for unwinding after a long day or hosting weekend get-togethers. The fully fenced backyard provides peace of mind for children or pets. Whether you're a busy professional, growing family, or savvy investor, this one checks all the boxes. Centrally located between Hurlburt and Eglin AFB, and just minutes from beaches, shopping, and dining, this home is perfectly positioned for convenience. Don't wait, schedule your private showing today before it's gone!
| COUNTY | Okaloosa |
| SUBDIVISION | SCRANTON ESTATES |
| PARCEL ID | 01-2S-24-2212-000B-0230 |
| TYPE | Detached Single Family |
| STYLE | Traditional |
| ACREAGE | 0 |
| LOT ACCESS | County Road,Paved Road |
| LOT SIZE | 70'x46.5' |
| HOA INCLUDE | N/A |
| HOA FEE | N/A |
| UTILITIES | Electric,Public Sewer,Public Water |
| PROJECT FACILITIES | N/A |
| ZONING | Resid Single Family |
| PARKING FEATURES | Garage Attached |
| APPLIANCES | Auto Garage Door Opn,Dishwasher,Oven Self Cleaning,Range Hood,Refrigerator W/IceMk,Stove/Oven Electric |
| ENERGY | AC - Central Elect,Ceiling Fans,Double Pane Windows,Heat Cntrl Electric,Storm Doors,Water Heater - Elect |
| INTERIOR | Breakfast Bar,Ceiling Cathedral,Ceiling Vaulted,Fireplace,Floor Hardwood,Floor Tile,Furnished - None,Lighting Recessed,Newly Painted,Split Bedroom,Washer/Dryer Hookup,Window Treatmnt Some,Woodwork Painted |
| EXTERIOR | Deck Open,Fenced Back Yard,Fenced Lot-All,Fenced Privacy,Patio Covered |
| ROOM DIMENSIONS | Kitchen : 20 x 12 Living Room : 20 x 12 Master Bedroom : 14 x 12 Bedroom : 12 x 11 Bedroom : 11 x 10 Bedroom : 11 x 10 |
Schools
Location & Map
East end of Racetrack Road to Beach Drive. Turn North on Beach Drive and go approximately 1/2 mile. House is on the left towards the North end before Marina Dr.

