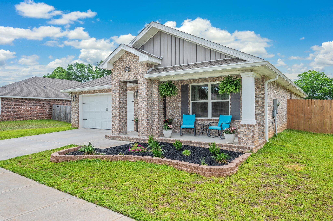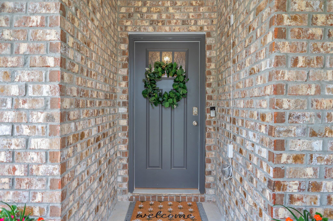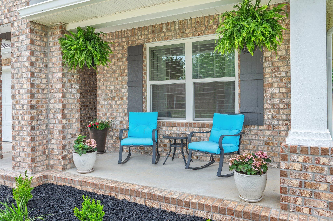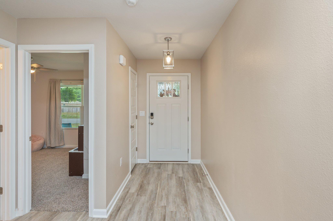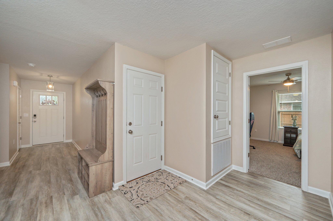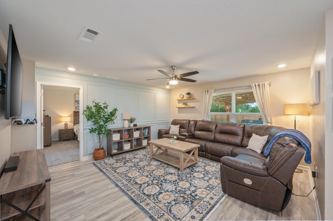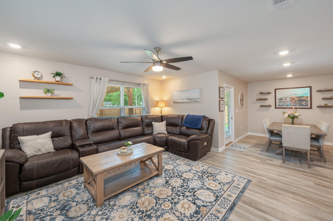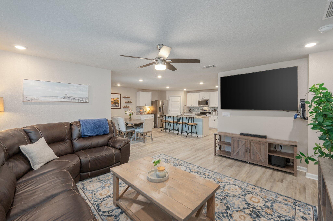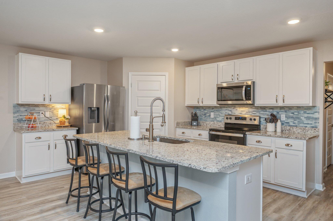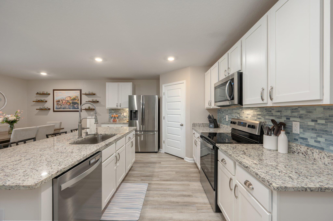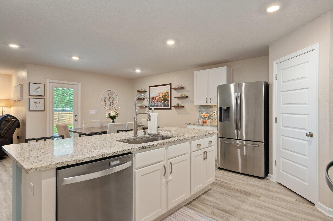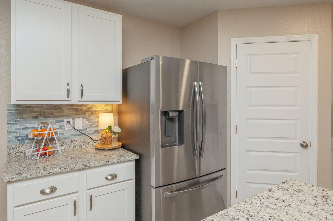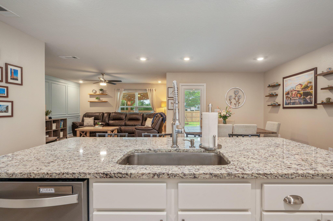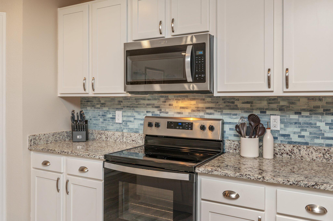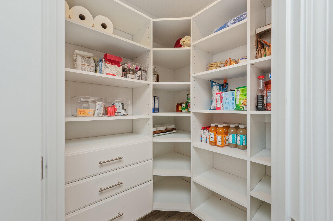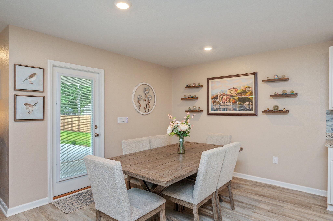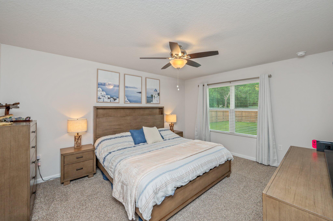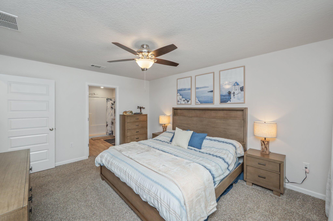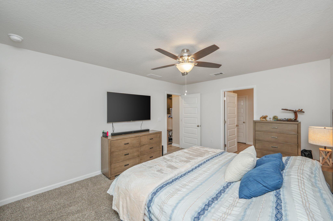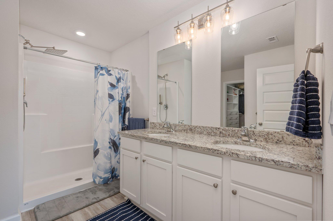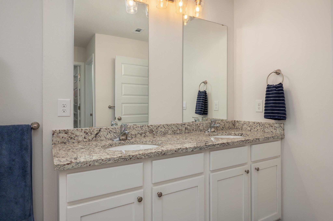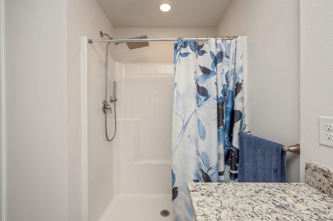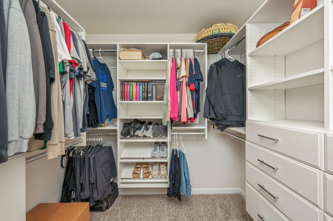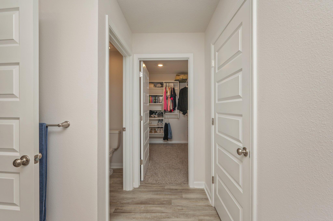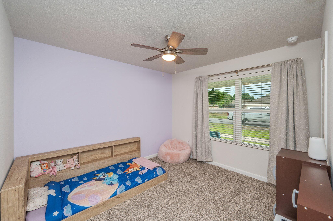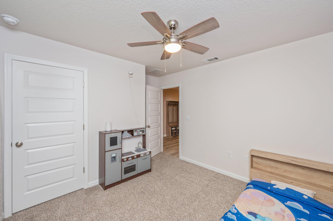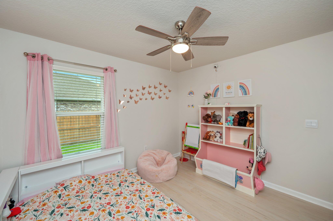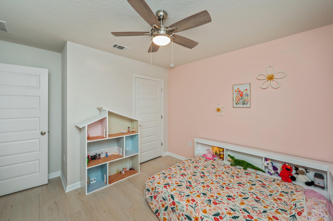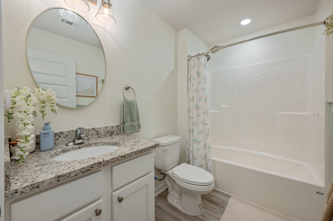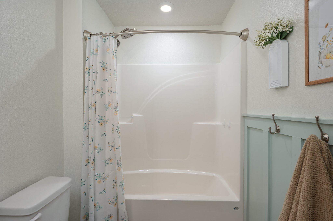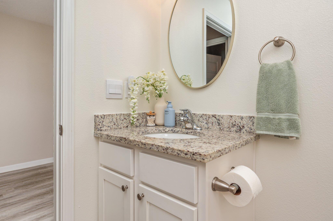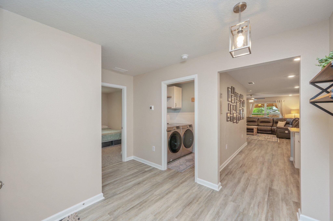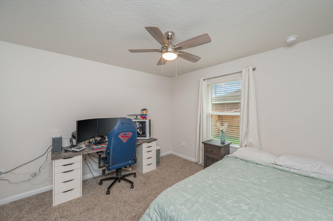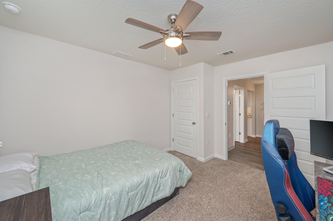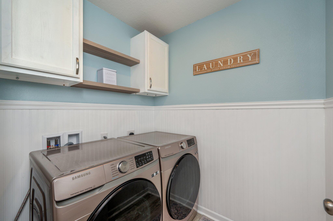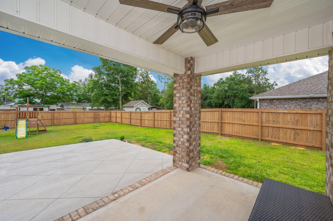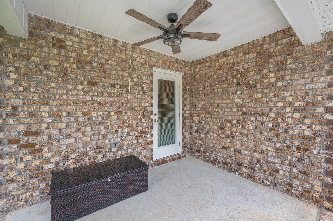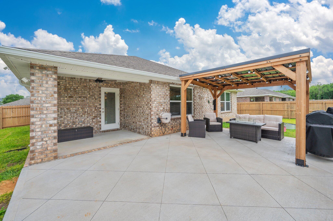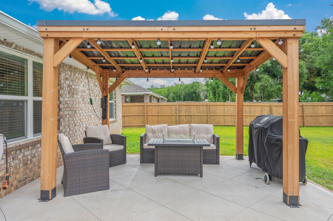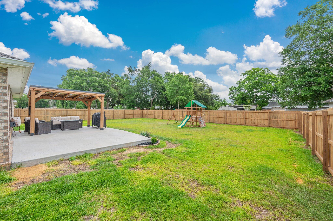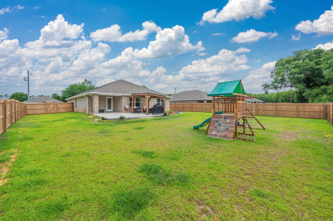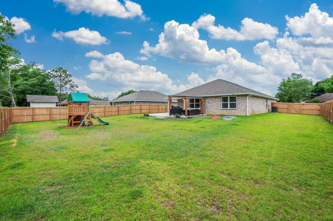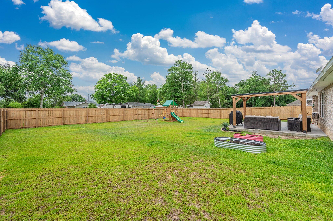Crestview, FL 32539
Property Inquiry
Contact Jutta Schneider LLC about this property!
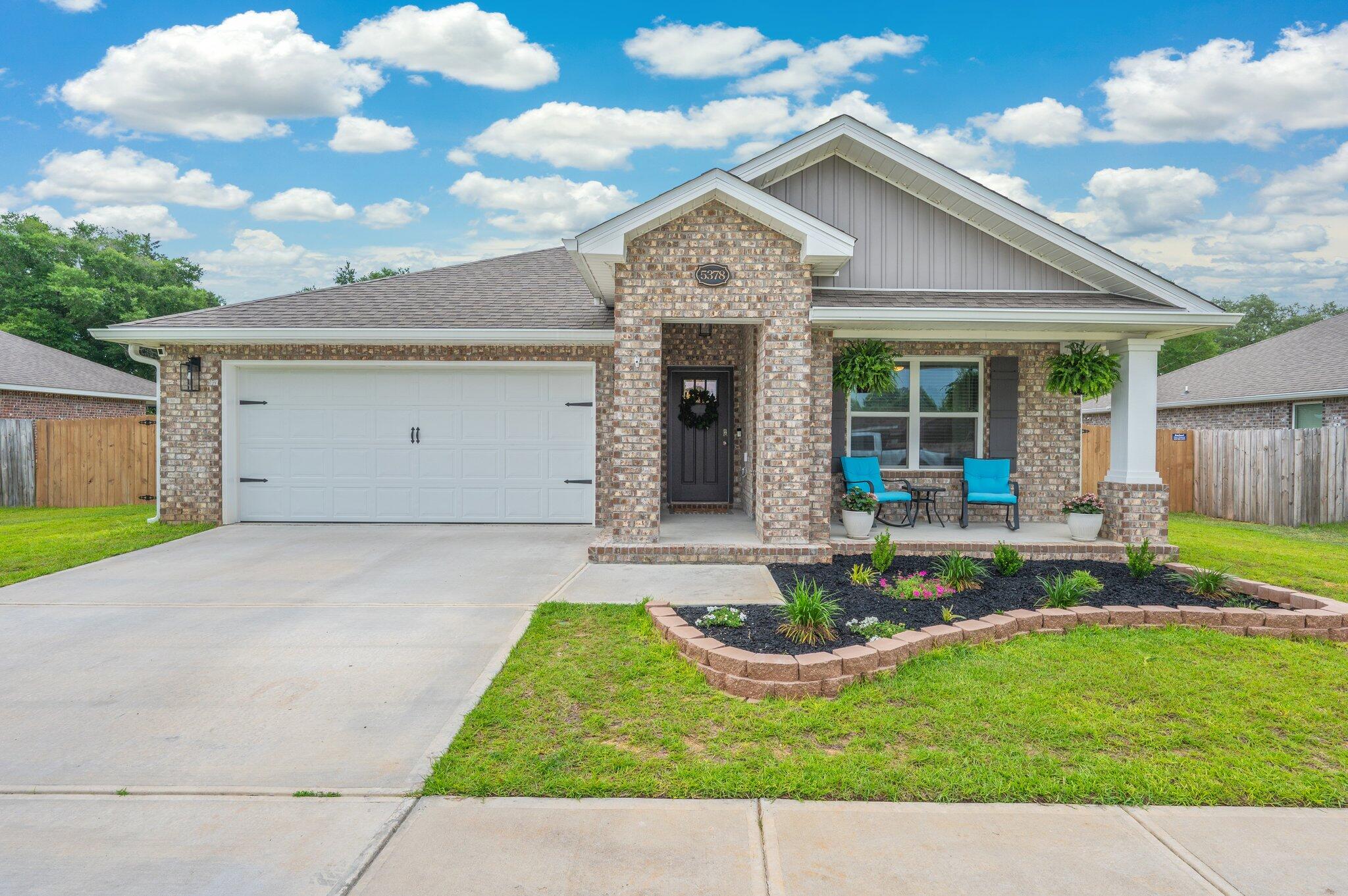
Property Details
VA Buyers - Take Advantage of a 5.5% Assumable Rate! This stunning 4BR/2BA Cali floorplan is built to impress with an open layout, custom wainscoting, and a spacious living area that flows to an extended patio under a covered pergola. The kitchen is a showstopper--granite counters, stainless steel appliances, breakfast bar, and an ultra-organized pantry. The primary suite is your private retreat with double vanities, a massive walk-in shower, and a dream closet. Even the laundry room is upgraded! Full-yard irrigation and standout curb appeal seal the deal. Don't miss this one--schedule your showing today!
| COUNTY | Okaloosa |
| SUBDIVISION | Homewood Est |
| PARCEL ID | 10-3N-23-1000-000C-0020 |
| TYPE | Detached Single Family |
| STYLE | Contemporary |
| ACREAGE | 0 |
| LOT ACCESS | N/A |
| LOT SIZE | 79.96 x 149.95 x 79.96 x 149.85 |
| HOA INCLUDE | N/A |
| HOA FEE | N/A |
| UTILITIES | Public Water,Septic Tank |
| PROJECT FACILITIES | N/A |
| ZONING | Resid Single Family |
| PARKING FEATURES | Garage Attached |
| APPLIANCES | Auto Garage Door Opn,Dishwasher,Disposal,Microwave,Refrigerator,Smoke Detector,Smooth Stovetop Rnge |
| ENERGY | AC - Central Elect,Ceiling Fans,Heat Cntrl Electric,Heat Pump A/A Two +,Water Heater - Elect |
| INTERIOR | Breakfast Bar,Floor Vinyl,Floor WW Carpet,Lighting Recessed,Newly Painted,Pantry,Split Bedroom,Walls Wainscoting,Washer/Dryer Hookup,Window Treatment All |
| EXTERIOR | Fenced Privacy,Lawn Pump,Patio Covered,Porch,Sprinkler System |
| ROOM DIMENSIONS | Living Room : 16.4 x 15.1 Dining Room : 11 x 10.5 Kitchen : 18 x 11.3 Master Bedroom : 15 x 12 Bedroom : 11.8 x 11 Bedroom : 11 x 10.4 Bedroom : 11 x 10.4 Garage : 20.1 x 20 Covered Porch : 5 x 3.1 |
Schools
Location & Map
Go north on Hwy 85 to right Stillwell Blvd. by the Crestview Police Dept. turn right on Monterrey Road, right on Oxmore Drive & RIGHT 2nd home on the left side on Wyndell Cir.

