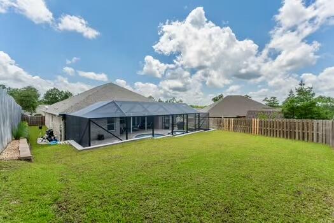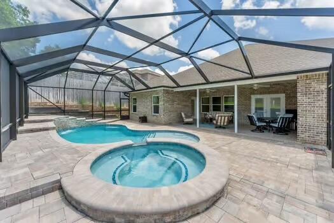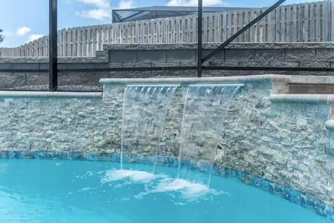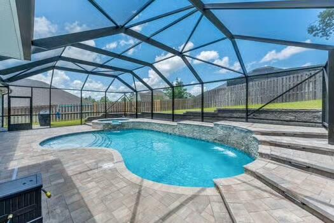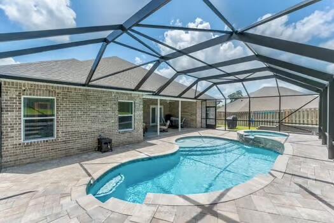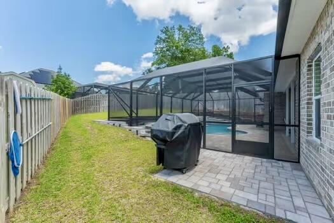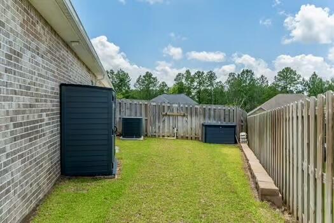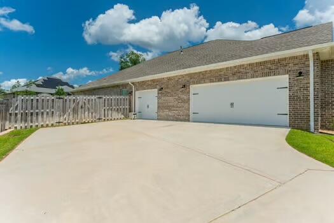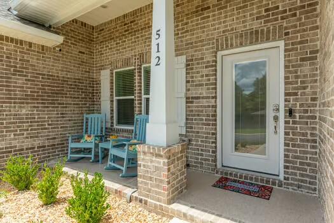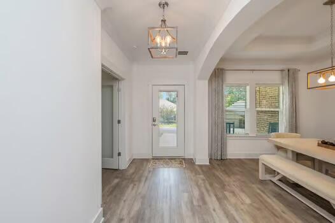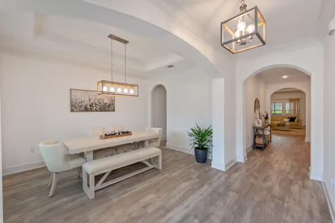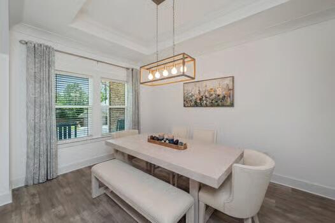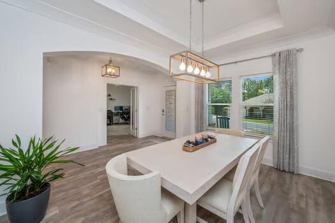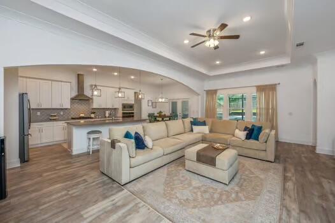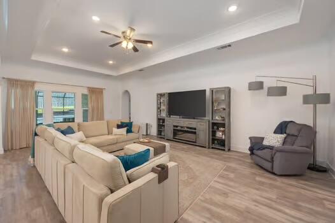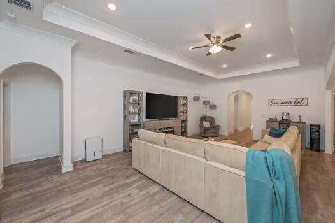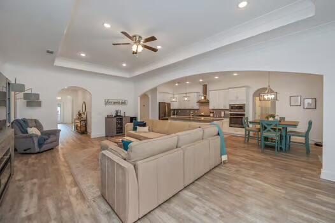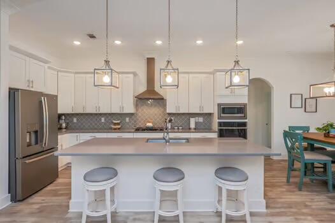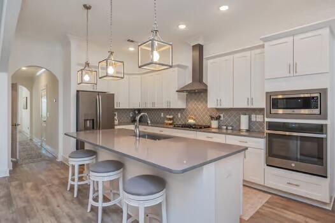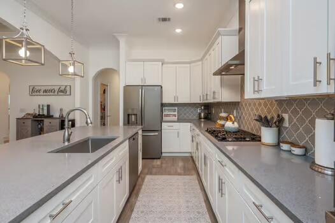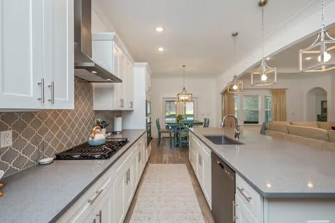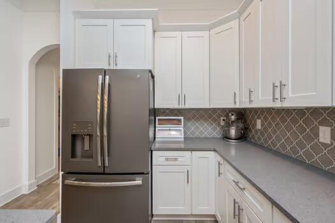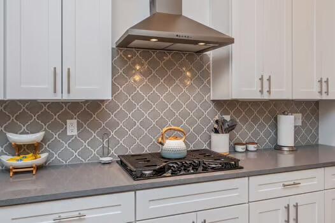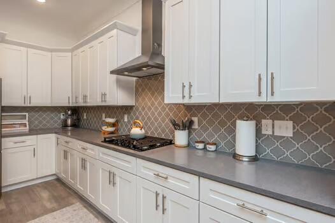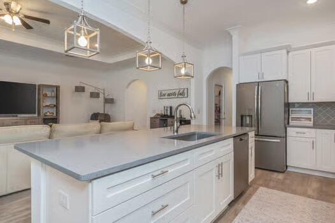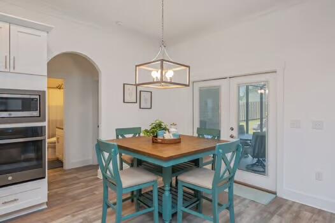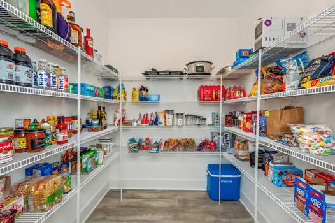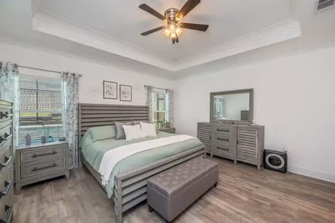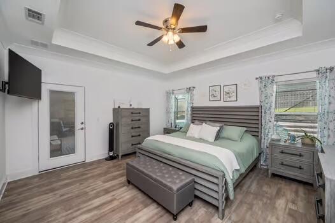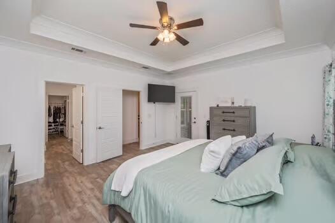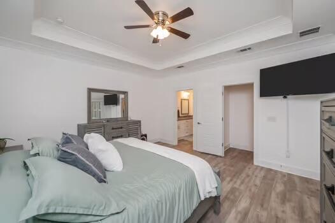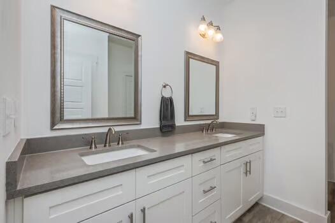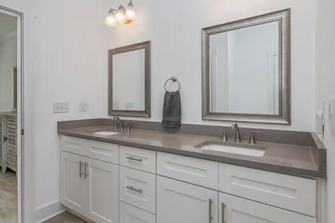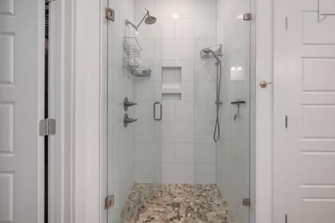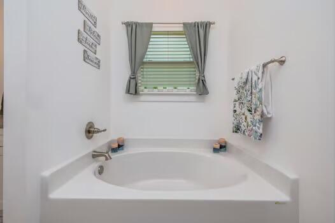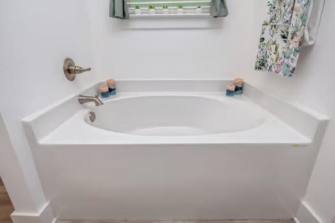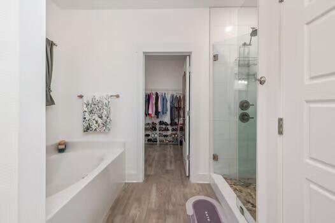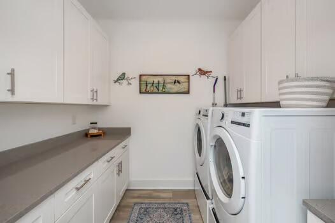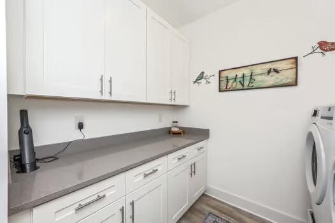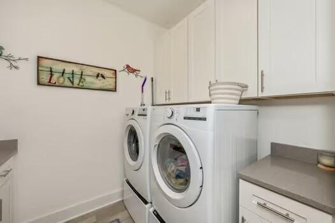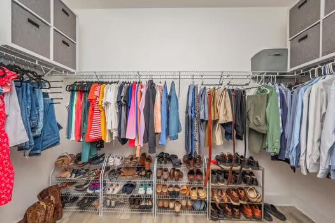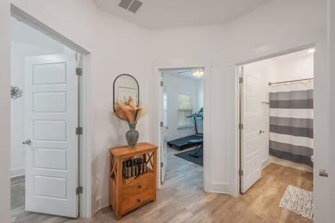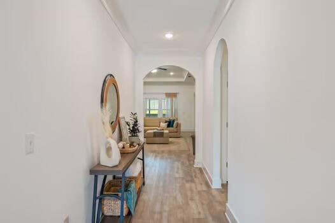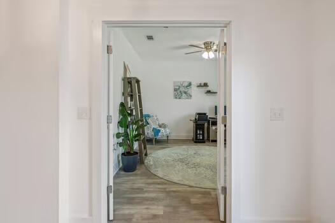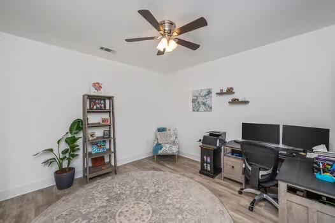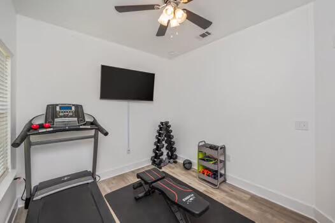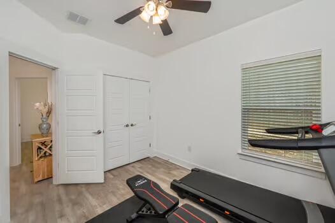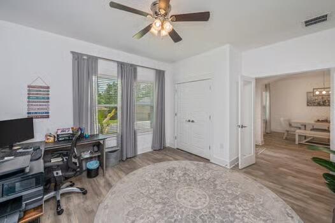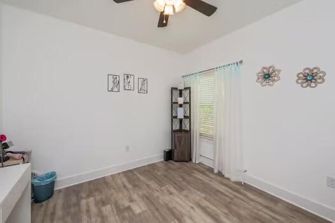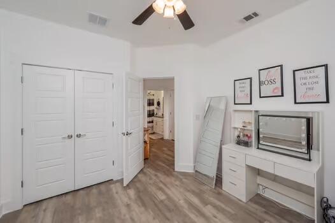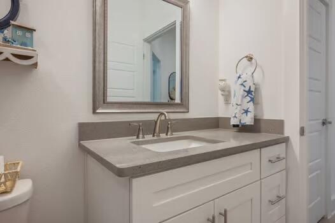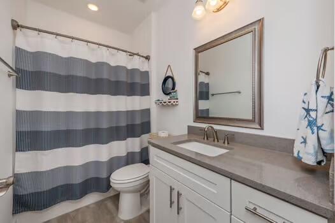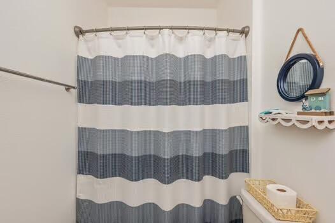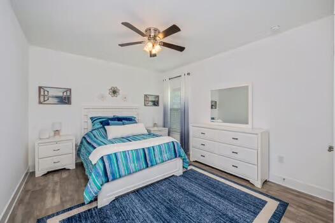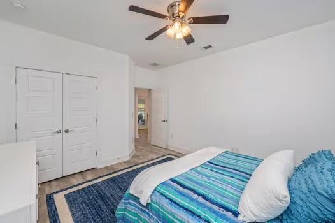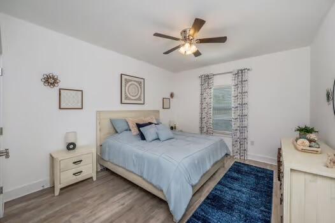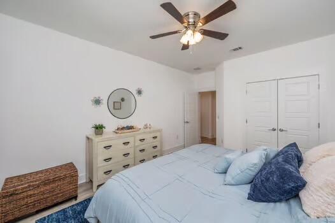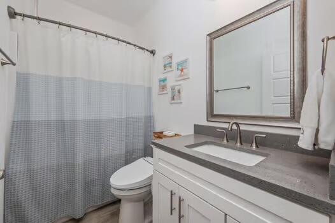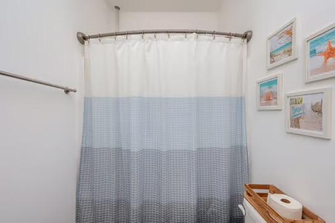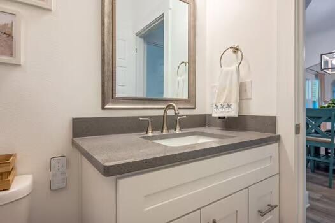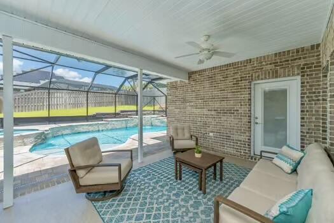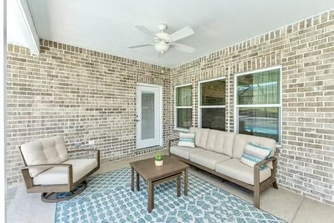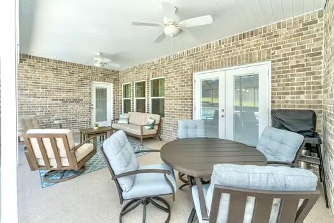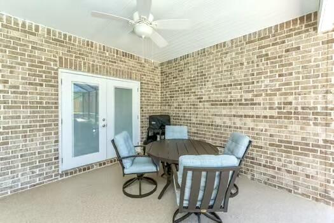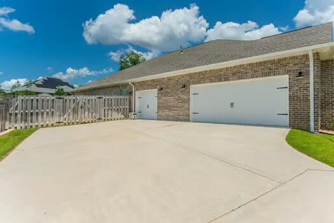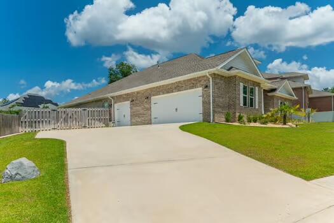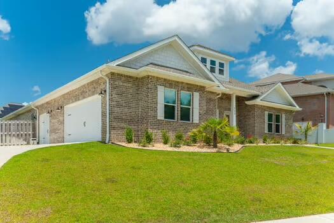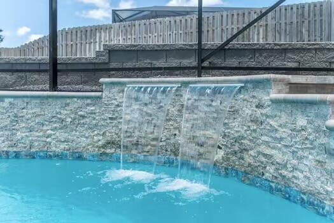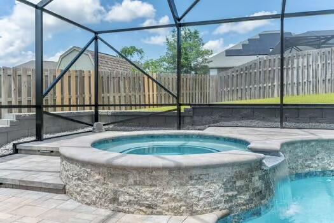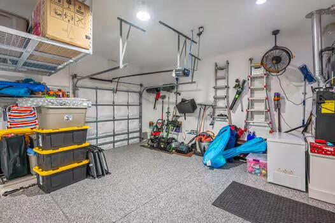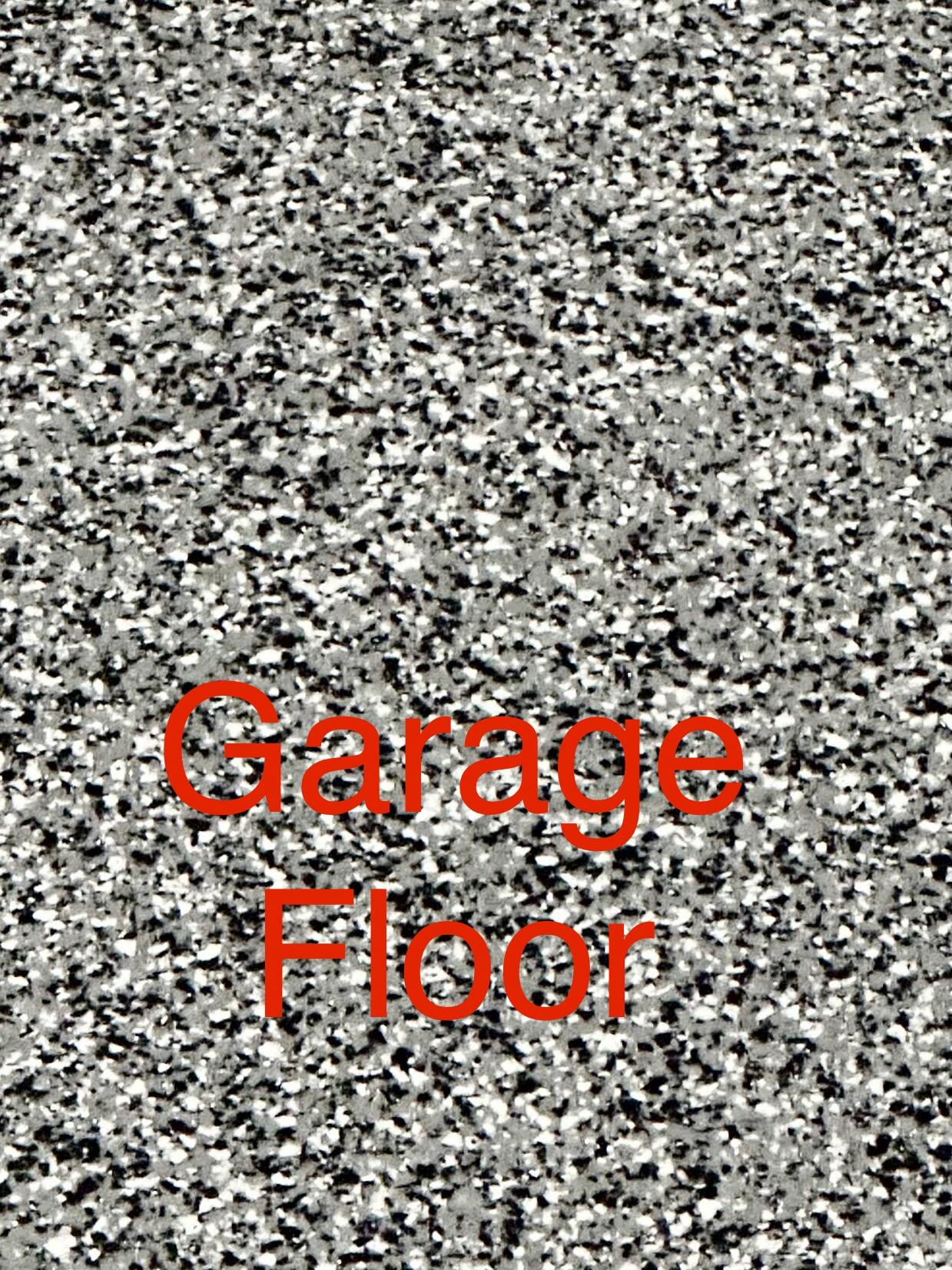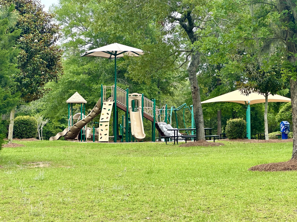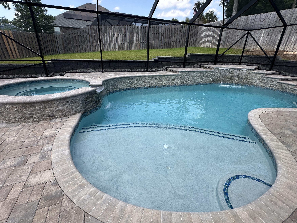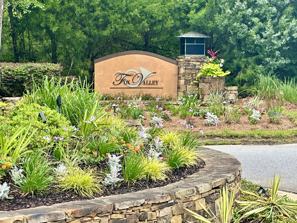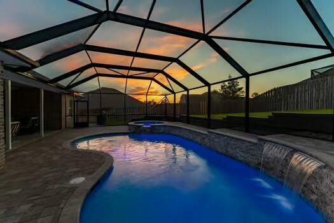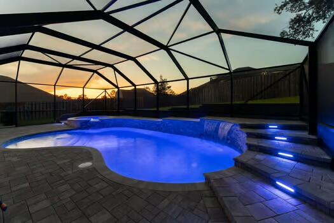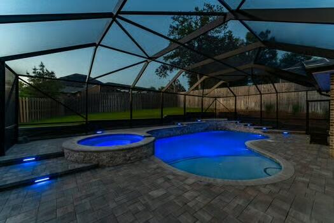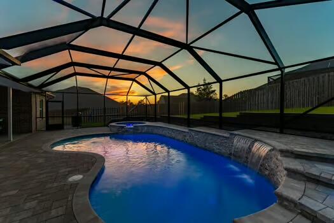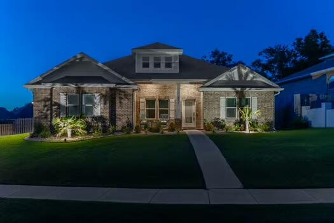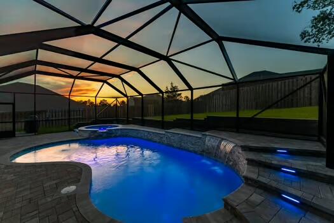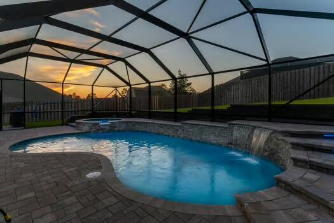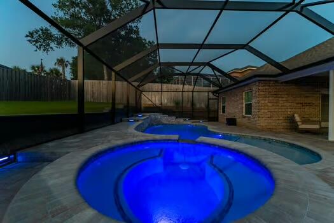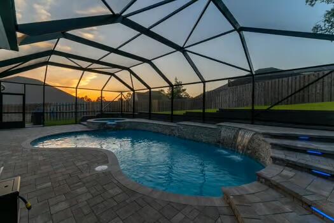Crestview, FL 32536
Property Inquiry
Contact Robyn Helt about this property!
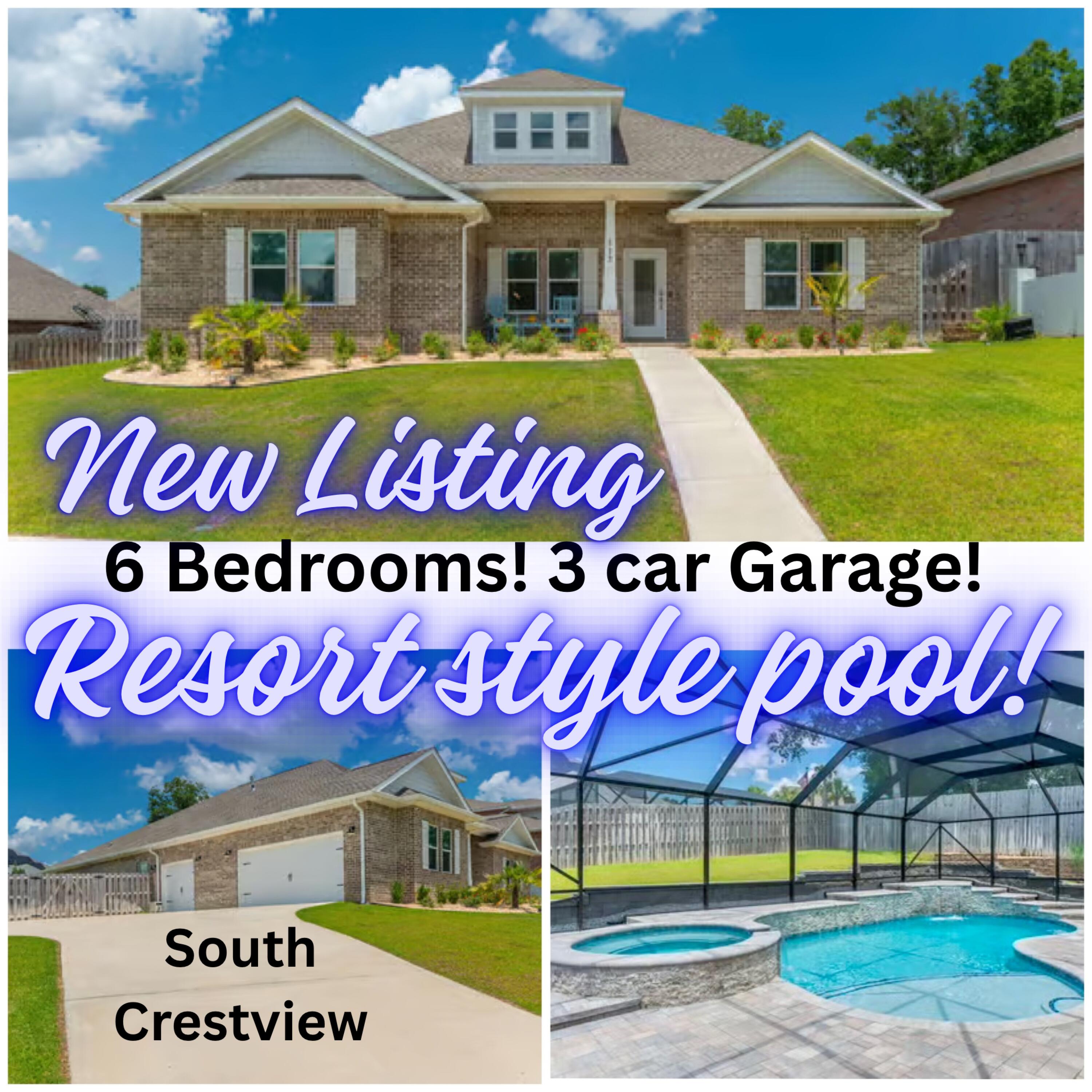
Property Details
Better than new, this CUSTOM 6 Bedroom HOME was built in 2022 and the resort style SCREEN ENCLOSED HEATED POOL and HOT TUB was just installed in 2024! The oversized 3 car garage and porches feature custom epoxy floor coatings. This stunning quality built home is located in SOUTH Crestview and is packed with features and details such as tall tray ceilings, large windows, interior archways, a spacious open floor plan with a great flow, and wood look plank style flooring throughout for easy care and durability (NO CARPET!). The spacious open concept floor plan has a SO MUCH ADAPTABLE SPACE and flexibility of use. The Kitchen is a chefs dream featuring natural gas stove, wall oven and microwave, large island with quartz countertops, custom cabinetry, and a breakfast nook overlooking pool. The large Primary suite has a door that opens to the covered back porch and pool lanai, a large en-suite bath with custom tiled shower, separate soaker tub, double vanity with quartz tops, and huge walk in closet. The layout offers 2 bedrooms and a full bath off the main entry hallway, 2 bedrooms and a full bath in the back of the home off the kitchen, and a large 6th bedroom or office (with closet) with French doors just inside the main entry. If you are looking for flexibility of use and want rooms that don't feel cramped, this floor plan checks all the boxes! The tankless natural gas water heater ensures that you'll never run out of hot water and adds to the efficiency of this home. The neighborhood features sidewalks and a neighborhood park with playground. Located in South Crestview offering the quickest commute times with easy access to I 10, HWY 85, and HWY 90, and providing an easy drive to the area beaches and local military bases. If you are tired of "cookie cutter homes" and want and expect MORE this property should be at the top of your list. Call to schedule your private showing today!
| COUNTY | Okaloosa |
| SUBDIVISION | FOX VALLEY PH 3-A |
| PARCEL ID | 35-3N-24-1001-000M-0090 |
| TYPE | Detached Single Family |
| STYLE | Contemporary |
| ACREAGE | 0 |
| LOT ACCESS | City Road,Paved Road |
| LOT SIZE | 112.41 x 158 x 46 x 165.53 |
| HOA INCLUDE | Accounting,Management |
| HOA FEE | 55.00 (Monthly) |
| UTILITIES | Electric,Gas - Natural,Public Sewer,Public Water,Underground |
| PROJECT FACILITIES | Playground |
| ZONING | City,Resid Single Family |
| PARKING FEATURES | Garage Attached,Oversized |
| APPLIANCES | Auto Garage Door Opn,Cooktop,Dishwasher,Disposal,Microwave,Oven Self Cleaning,Range Hood,Refrigerator W/IceMk,Smoke Detector |
| ENERGY | AC - High Efficiency,Ceiling Fans,Double Pane Windows,Heat Cntrl Gas,Ridge Vent,Water Heater - Gas,Water Heater - Tnkls |
| INTERIOR | Ceiling Crwn Molding,Ceiling Raised,Floor Laminate,Kitchen Island,Lighting Recessed,Newly Painted,Pantry,Pull Down Stairs,Washer/Dryer Hookup,Window Treatmnt Some,Woodwork Painted |
| EXTERIOR | Fenced Back Yard,Fenced Privacy,Lawn Pump,Pool - Enclosed,Pool - Gunite Concrt,Pool - Heated,Pool - In-Ground,Porch Screened,Rain Gutter,Sprinkler System |
| ROOM DIMENSIONS | Family Room : 26.17 x 17.5 Kitchen : 17.42 x 11.83 Dining Area : 8.67 x 11.83 Master Bedroom : 14.75 x 16.17 Dining Room : 13.83 x 10.67 Laundry : 7.83 x 7.17 Bedroom : 12.83 x 14.9 Bedroom : 12 x 13 |
Schools
Location & Map
HWY 85 to PJ Adams to Fox Valley

