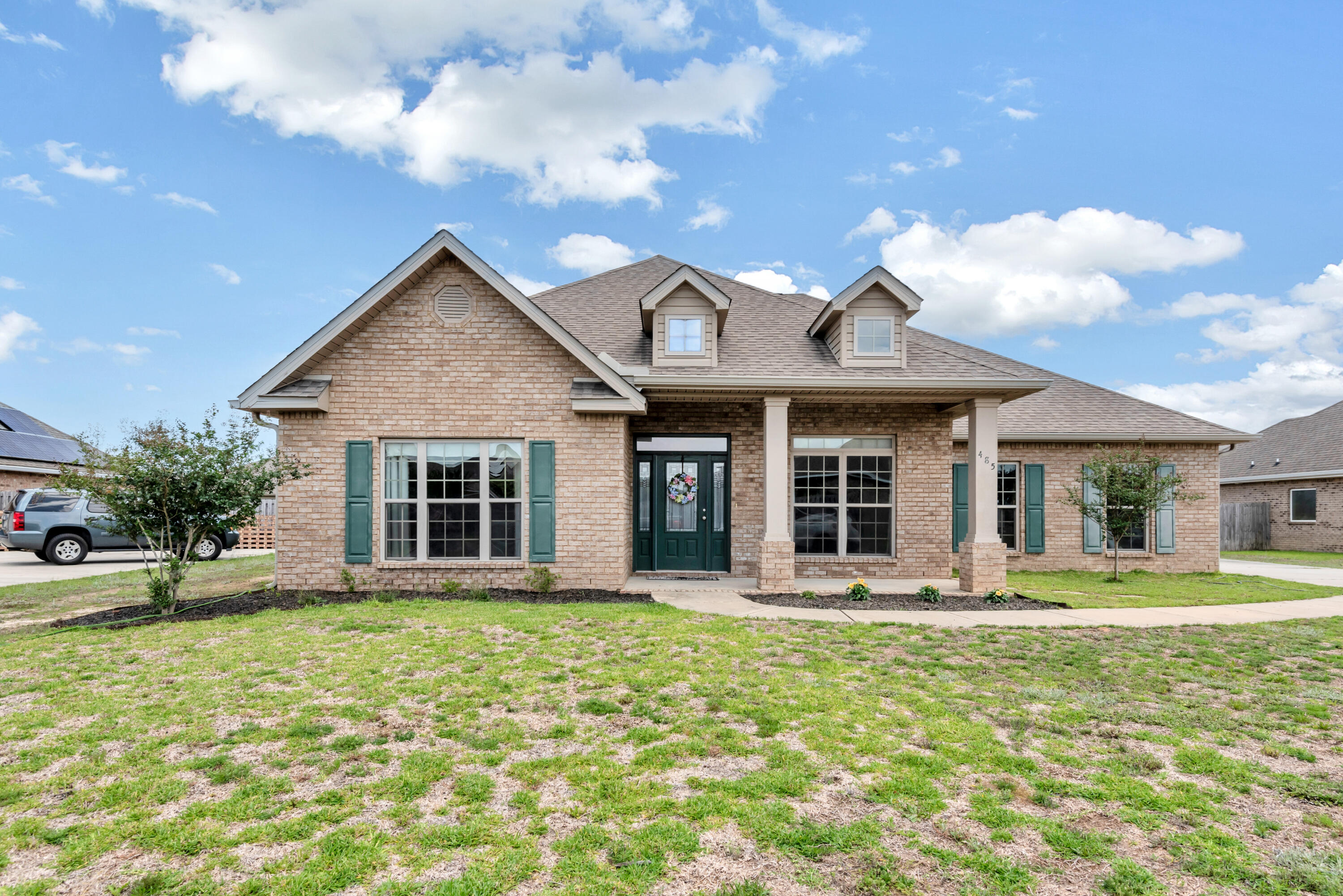Crestview, FL 32539
Property Inquiry
Contact The Lewis Osborne Group about this property!

Property Details
A 2.25% ASSUMABLE VA MORTGAGE is available. Upon entering this One Owner McKenzie home your eyes are immediately drawn down the Grand Foyer to the Great Room featuring a high ceiling with double trey, carpet and large windows opening to the covered patio and fenced back yard beyond. The open floorplan allows the kitchen with a large island as well as large pantry to flow into the Great Room. The master suite is ideally placed off the Great Room and features a trey ceiling and separate entrance to the covered patio. The Master suite is truly that featuring a large master bathroom with double sinks, separate shower and separate tub. The walkin closet is huge! The front of the home has a large study / library with built in shelves and a sliding door to close it off for privacy. to the kitchen going past the large pantry and laundry room. There are two bedrooms with a full bath off the Grand Foyer and an additional two bedrooms with a full bath located separately off the Great Room. Redstone Commons features a large community pool, children's play area. The community is located near both the elementary school and the middle school. shopping, restaurants, and medical are nearby for convenience and yet a short drive to many of the nearby military bases.
| COUNTY | Okaloosa |
| SUBDIVISION | Redstone Commons |
| PARCEL ID | 27-3N-23-1000-0000-0630 |
| TYPE | Detached Single Family |
| STYLE | Contemporary |
| ACREAGE | 0 |
| LOT ACCESS | City Road,Paved Road |
| LOT SIZE | 130X104 |
| HOA INCLUDE | Accounting,Land Recreation,Recreational Faclty |
| HOA FEE | 217.29 (Quarterly) |
| UTILITIES | Electric,Public Sewer,Public Water,Underground |
| PROJECT FACILITIES | BBQ Pit/Grill,Community Room,Picnic Area,Playground,Pool |
| ZONING | City,Resid Single Family |
| PARKING FEATURES | Garage,Garage Attached |
| APPLIANCES | Auto Garage Door Opn,Dishwasher,Microwave,Refrigerator,Refrigerator W/IceMk,Smoke Detector,Smooth Stovetop Rnge,Stove/Oven Electric |
| ENERGY | AC - Central Elect,Ceiling Fans,Double Pane Windows,Heat Pump Air To Air,Water Heater - Elect |
| INTERIOR | Built-In Bookcases,Ceiling Raised,Floor Vinyl,Kitchen Island,Pantry,Split Bedroom,Washer/Dryer Hookup,Window Treatmnt Some,Woodwork Painted |
| EXTERIOR | Columns,Fenced Back Yard,Fenced Privacy,Patio Covered,Porch Open |
| ROOM DIMENSIONS | Great Room : 22 x 17 Kitchen : 18 x 14 Master Bedroom : 16 x 14 Master Bathroom : 14 x 10 Dining Room : 13 x 11 Library : 14 x 13 Bedroom : 12 x 12 Bedroom : 12 x 12 Bedroom : 14 x 12 Bedroom : 13 x 12 Breakfast Room : 12 x 10 Covered Porch : 23 x 11 |
Schools
Location & Map
Turn East on Redstone (by the Hospital) continue approximately 1.5 miles to the Main Entrance of Redstone Commons (across from Shal River Middle School) continue to stop sign (Teal), turn left, continue to Merganser, turn left. 485 Merganser is on the right.



































