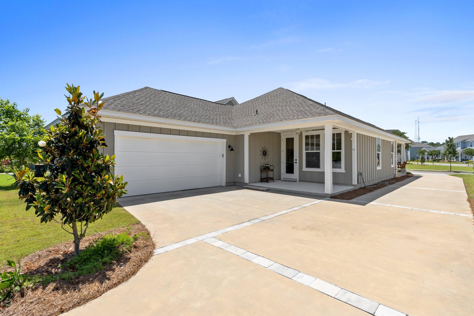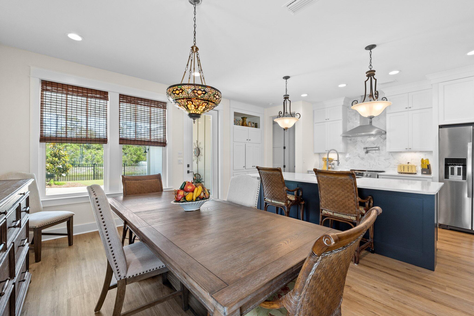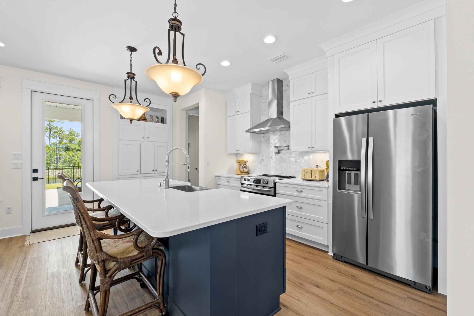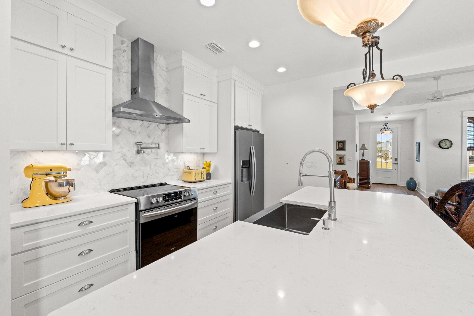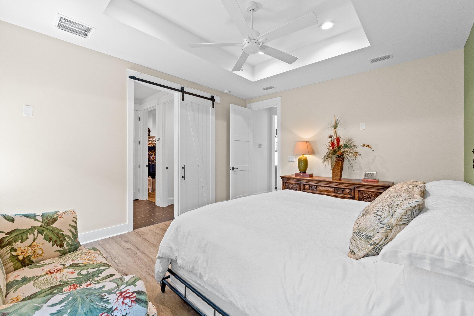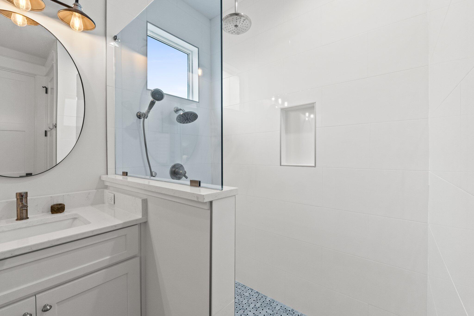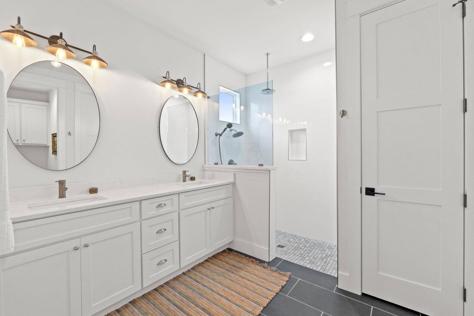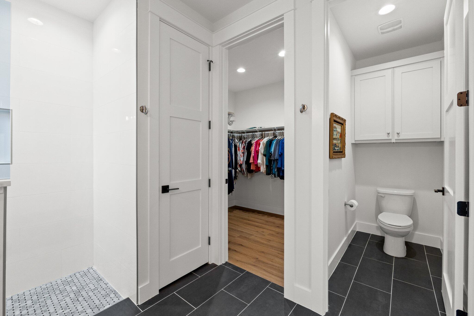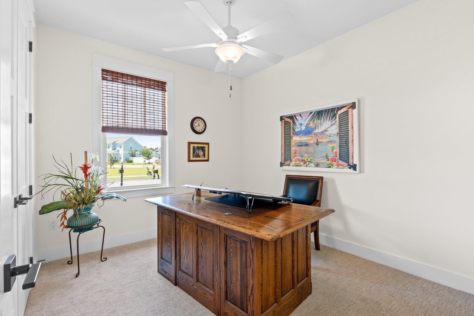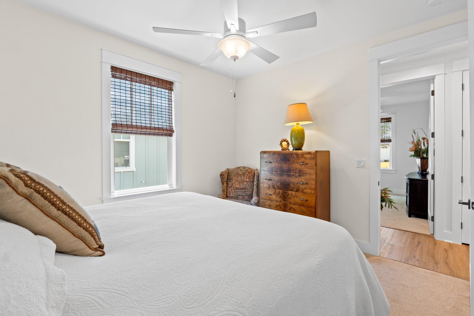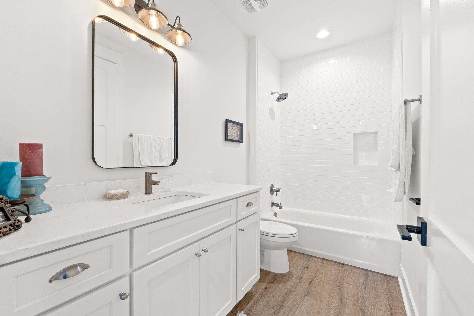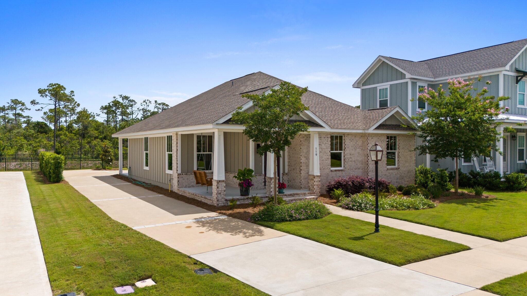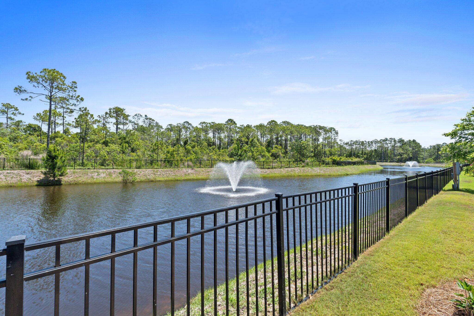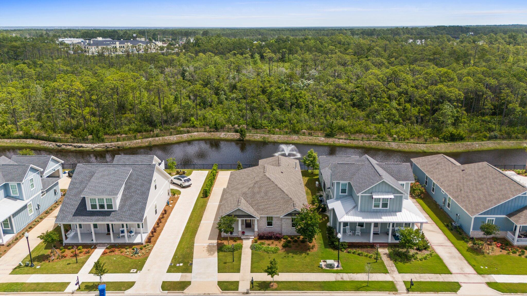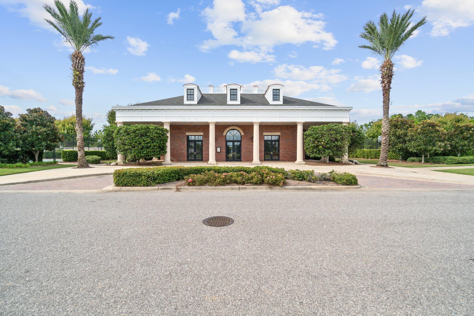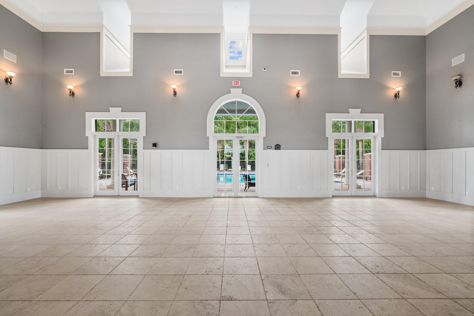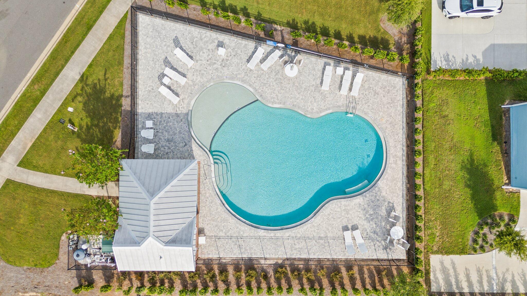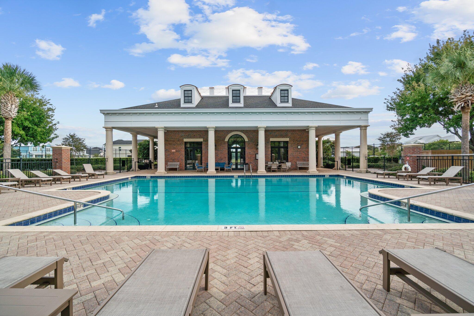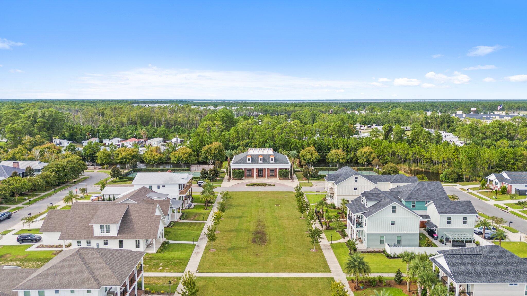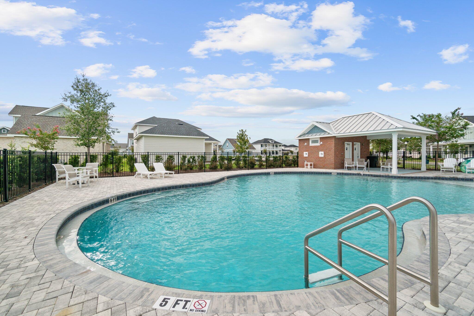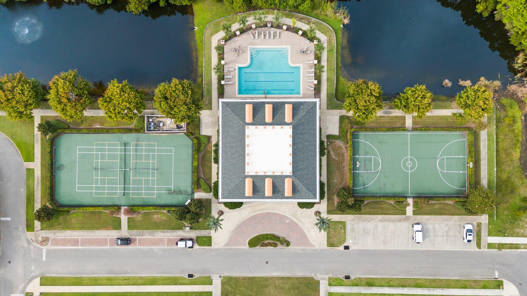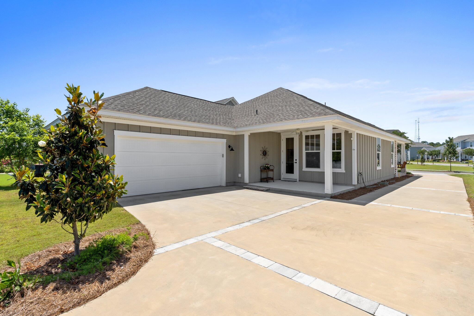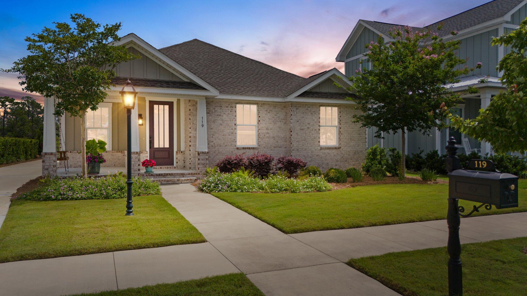Panama City Beach, FL 32407
Property Inquiry
Contact Sara Violette about this property!
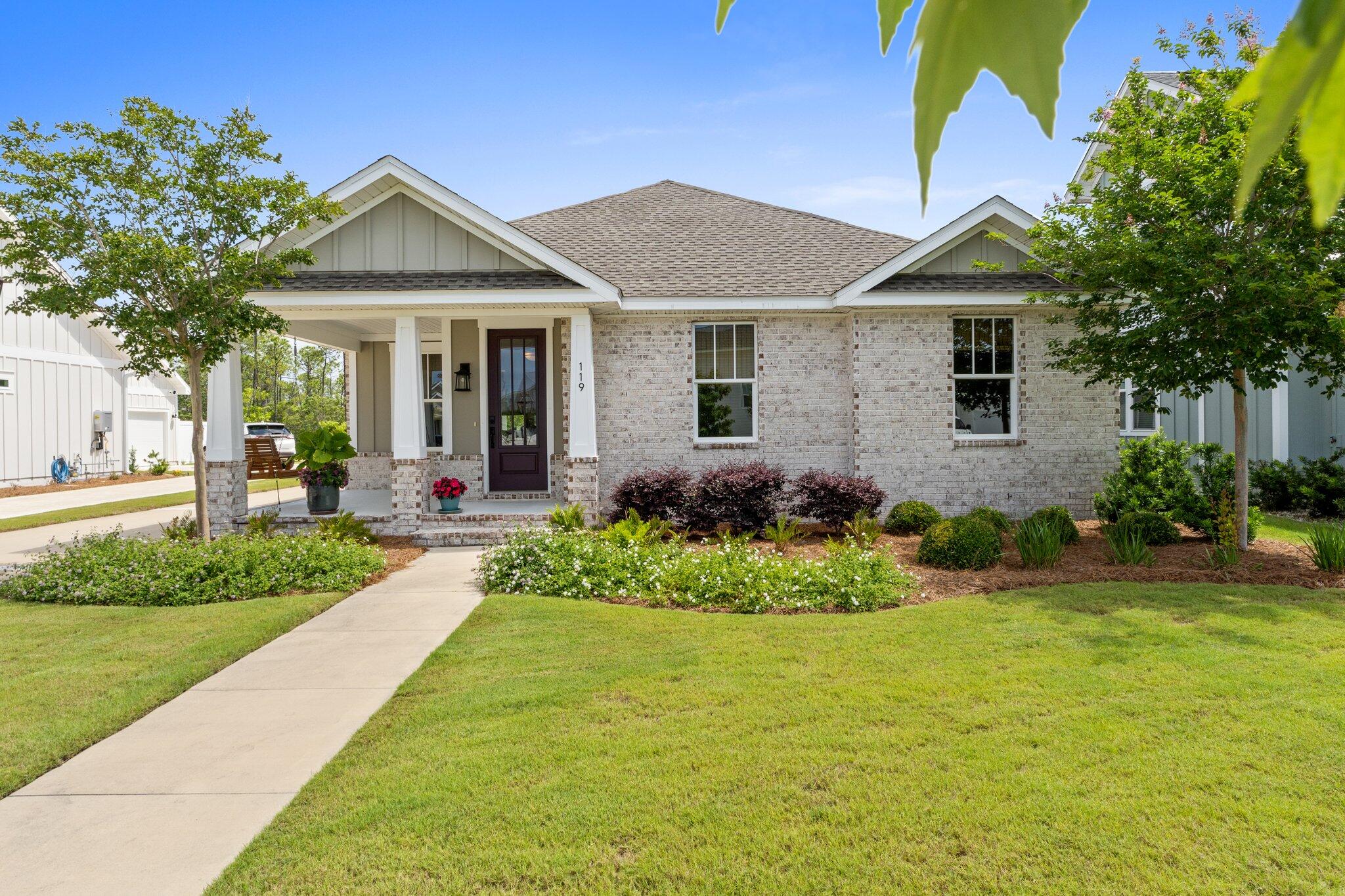
Property Details
Welcome to 119 Johns Island Way--a beautifully crafted Southern Coastal home nestled in the heart of Panama City Beach's sought-after Tapestry Park community. Built in 2022, this 4-bedroom, 2-bathroom residence offers 1806 square feet of refined living space, blending timeless design with modern comforts. Step inside to discover a spacious great room adorned with tray ceilings and abundant natural light. The kitchen features custom cabinetry, a central island, custom coffee bar and stainless steel appliances, perfect for both everyday living and entertaining. The primary suite serves as a serene retreat, boasting a generous layout and a spa-like en-suite bathroom. Three additional bedrooms provide ample space for family, guests, or a home office. Outside, enjoy the Florida lifestyle on the covered porch, overlooking a small pond, ideal for morning coffees or evening gatherings. The home has an oversized 2-car garage, complete with built-in custom cabinetry, offering ample storage to keep your space, clean and clutter free. This home also has an in wall safe and a well appointed laundry room which features a pedestal washer and dryer set offering elevated functionality and extra storage. Residents of Tapestry Park benefit from exceptional amenities, including two community pools, tennis and basketball courts, a clubhouse, and scenic green spaces. The neighborhood's lighted sidewalks, proximity to local schools and it's located just moments from the worlds most beautiful beaches, 119 Johns Island Way offers a harmonious blend of coastal charm and modern living. Don't miss the opportunity to make this exceptional property your new home.
| COUNTY | Bay |
| SUBDIVISION | Tapestry Park |
| PARCEL ID | 34109-700-340 |
| TYPE | Detached Single Family |
| STYLE | Traditional |
| ACREAGE | 0 |
| LOT ACCESS | Private Road |
| LOT SIZE | 125 x 50 |
| HOA INCLUDE | Accounting,Advertising,Ground Keeping |
| HOA FEE | 915.00 (Quarterly) |
| UTILITIES | Electric,Gas - Natural,Phone,Public Sewer,Public Water,TV Cable,Underground |
| PROJECT FACILITIES | Community Room,Pool,Short Term Rental - Not Allowed,Tennis |
| ZONING | Resid Single Family |
| PARKING FEATURES | Garage Attached |
| APPLIANCES | Cooktop,Dishwasher,Disposal,Dryer,Microwave,Refrigerator,Smooth Stovetop Rnge,Washer |
| ENERGY | AC - Central Elect,Heat Cntrl Electric,Water Heater - Elect |
| INTERIOR | Ceiling Tray/Cofferd,Furnished - None,Shelving |
| EXTERIOR | Porch Open |
| ROOM DIMENSIONS | Master Bedroom : 13.5 x 15.5 Dining Area : 12 x 16 Great Room : 15 x 17 Kitchen : 10 x 16 Bedroom : 11 x 10 Bedroom : 11 x 10 |
Schools
Location & Map
From the intersection of Lyndell Lane and Hutchison Blvd continue North on Lyndell Lane. Turn left on to Charleston Court and right on to John's Island Way. Home will be on the right.

