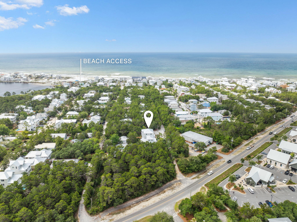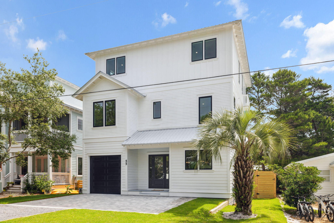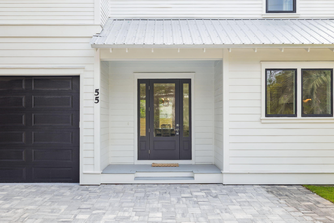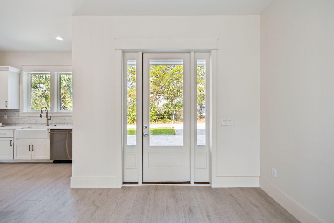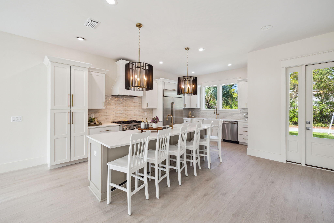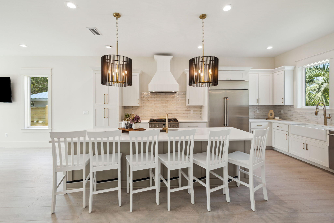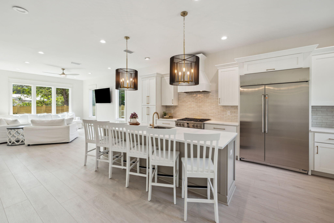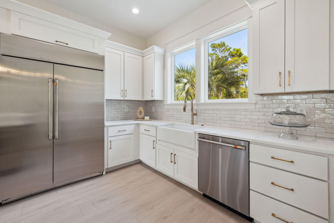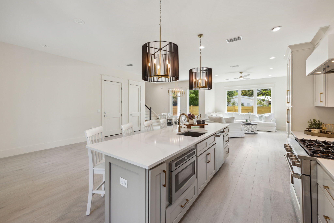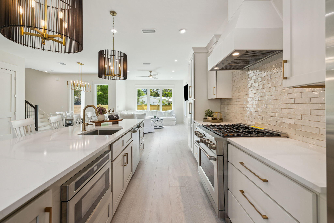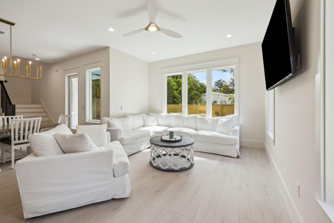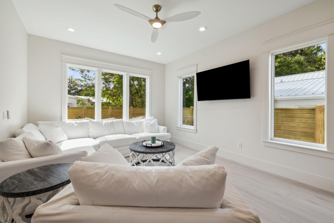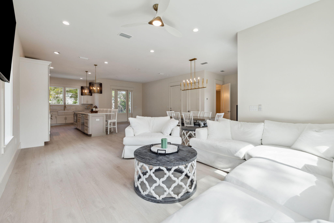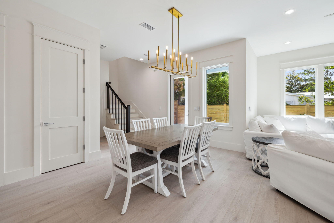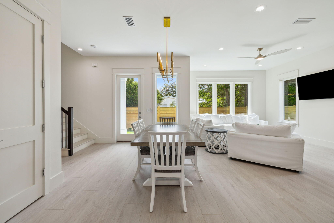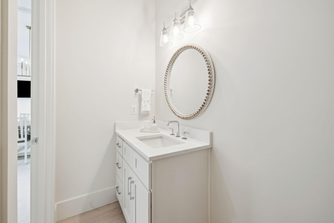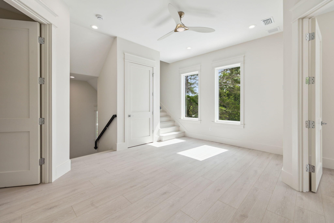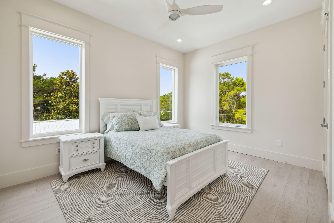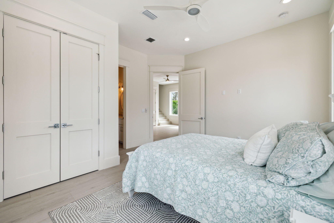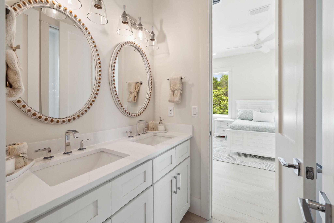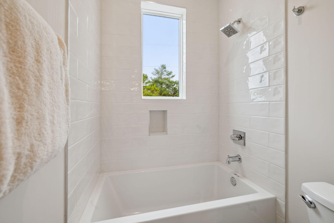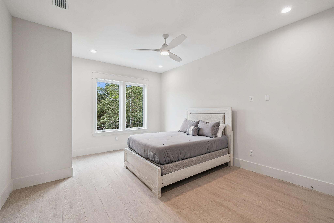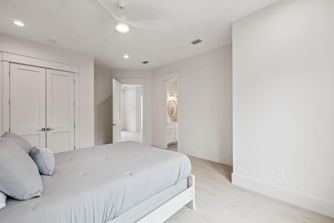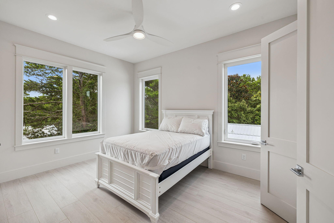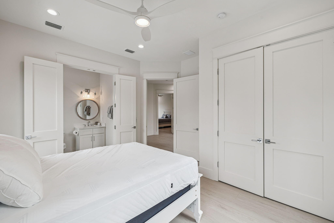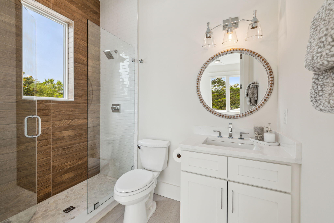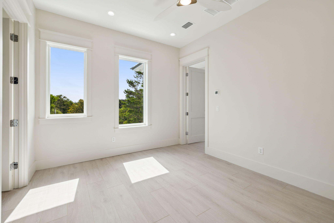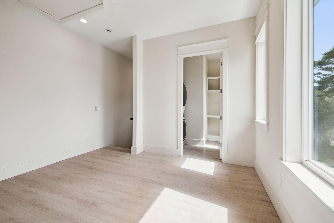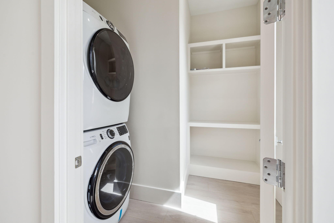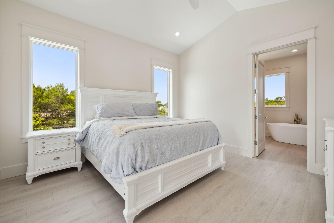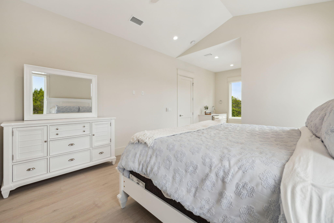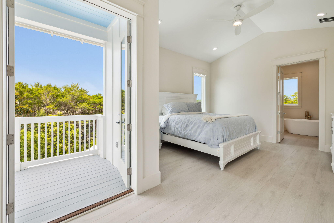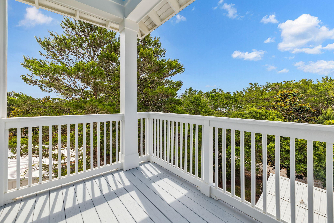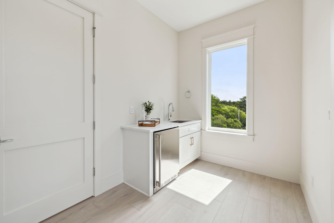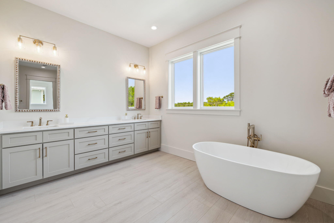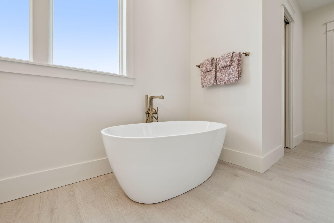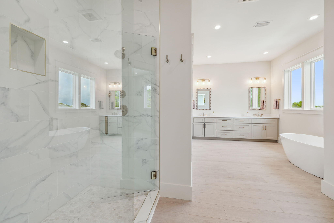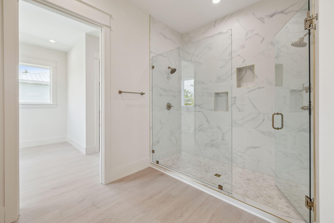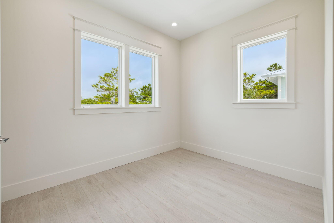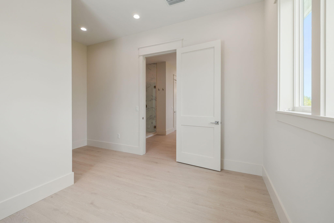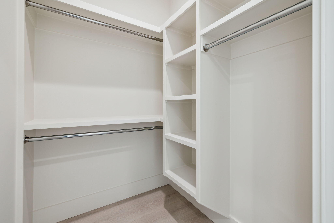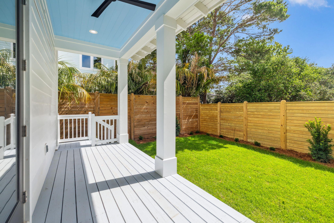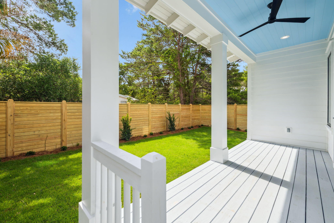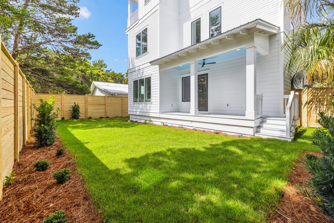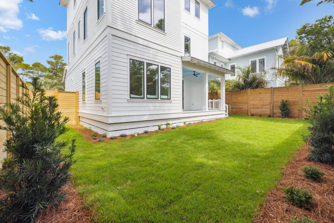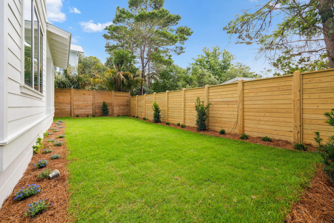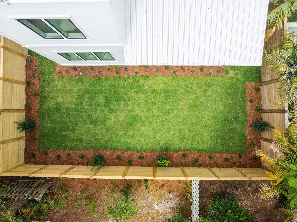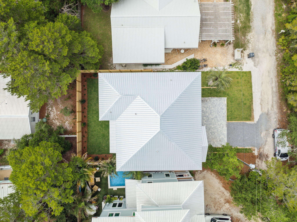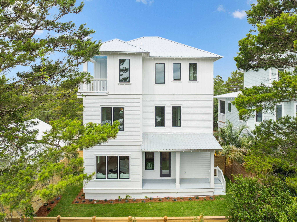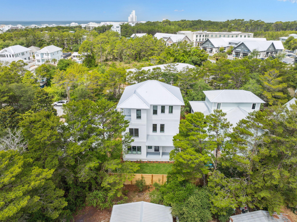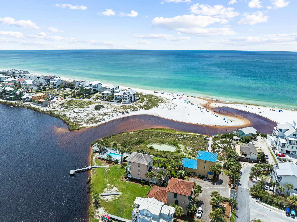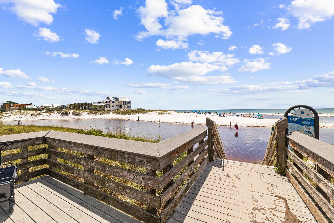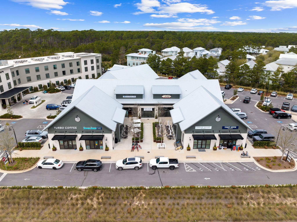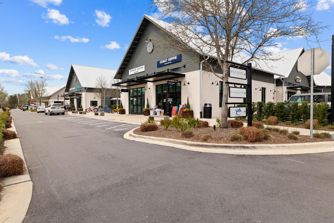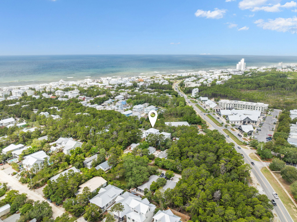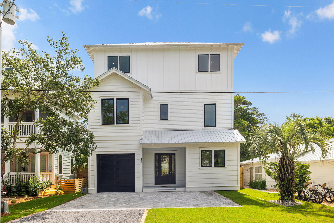Santa Rosa Beach, FL 32459
Property Inquiry
Contact The Beasley Group about this property!
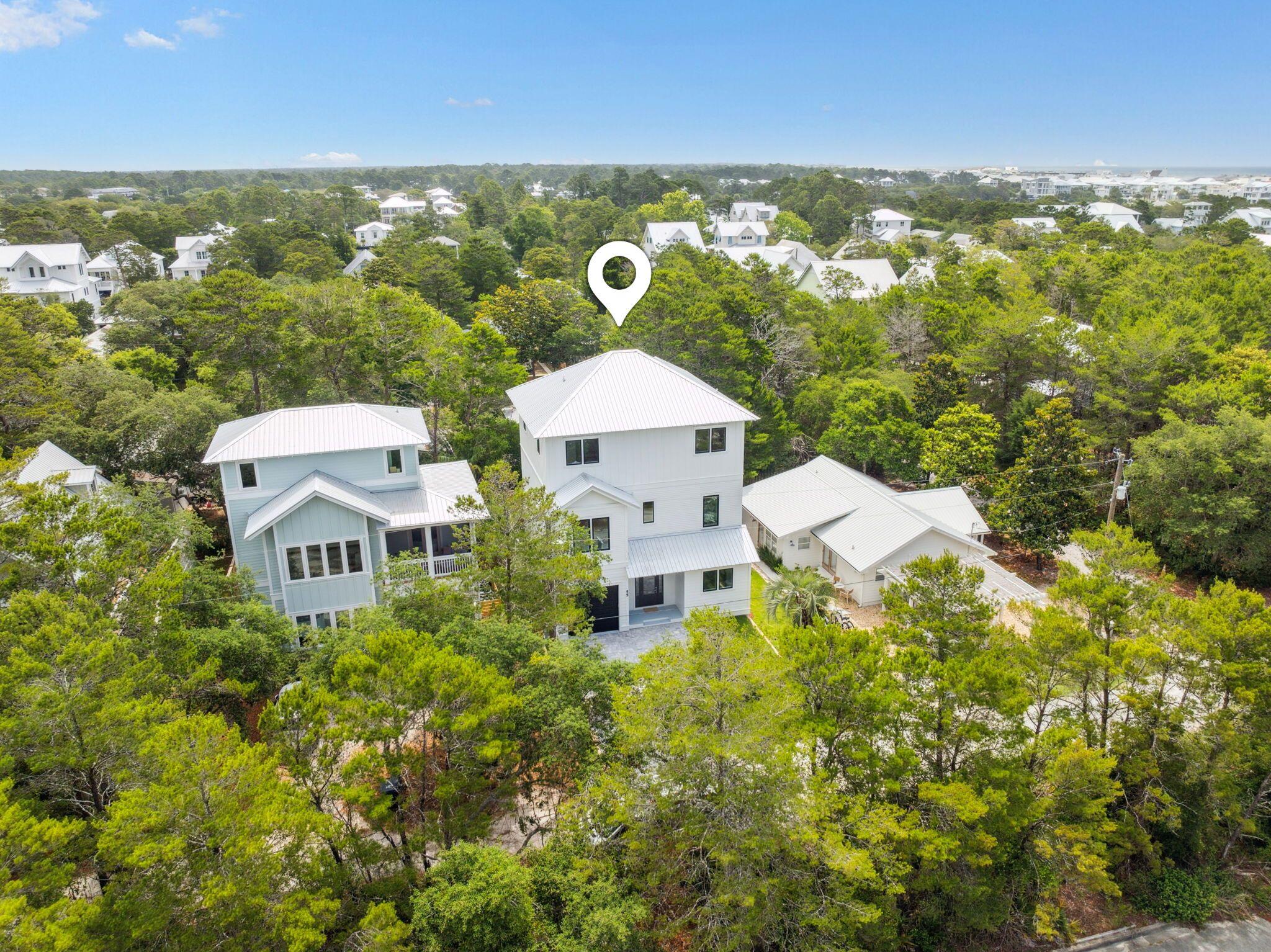
Property Details
Introducing a modern masterpiece at 55 May Drive - a brand-new construction home that perfectly marries contemporary design with the best of coastal living. This spacious residence boasts an intelligently designed floor plan that caters to both comfortable everyday living and elegant entertaining. Step inside to discover an expansive open-concept layout flooded with natural light, where sleek finishes and custom details accentuate every room. The gourmet kitchen, complete with modern cabinetry and high-end appliances, flows seamlessly into a bright dining area and a generous living space - ideal for hosting family gatherings or intimate get-togethers. Expansive windows frame serene views, creating an inviting ambiance and a constant reminder of the home's outstanding location. Set in the heart of the Eastern Lake Triangle, this standout property is just moments from pristine beach access, allowing you to enjoy the soothing rhythms of coastal living. Its close proximity to Greenway Station and convenient access off 30A ensures that you're never far from the vibrant energy and amenities that make this community so desirable.
| COUNTY | Walton |
| SUBDIVISION | EASTERN LAKE S/D |
| PARCEL ID | 24-3S-19-25030-007-0011 |
| TYPE | Detached Single Family |
| STYLE | Beach House |
| ACREAGE | 0 |
| LOT ACCESS | Gravel/Oyster Shell |
| LOT SIZE | 50 x 85 |
| HOA INCLUDE | N/A |
| HOA FEE | N/A |
| UTILITIES | Electric,Gas - Natural,Public Sewer,Public Water,TV Cable |
| PROJECT FACILITIES | N/A |
| ZONING | Resid Single Family |
| PARKING FEATURES | Garage Attached |
| APPLIANCES | Dishwasher,Disposal,Dryer,Microwave,Refrigerator W/IceMk,Stove/Oven Gas,Washer |
| ENERGY | AC - 2 or More,Ceiling Fans |
| INTERIOR | Furnished - Some,Kitchen Island,Washer/Dryer Hookup |
| EXTERIOR | Balcony,Patio Covered |
| ROOM DIMENSIONS | Living Room : 19.2 x 14.5 Kitchen : 16.6 x 12 Bedroom : 14.5 x 15.2 Bedroom : 14.5 x 15.6 Bedroom : 14.9 x 20.8 Master Bedroom : 14.5 x 15.8 |
Schools
Location & Map
From Hwy 30a, turn south on May Dr, home will be on your left. From Eastern Lake Rd, turn north on May Dr, home will be on your right.

