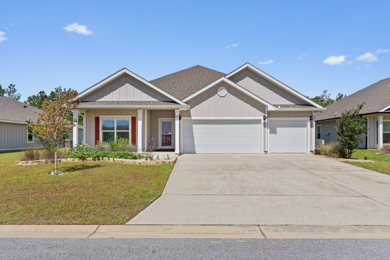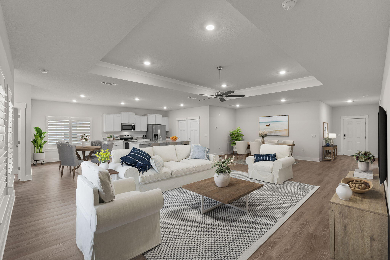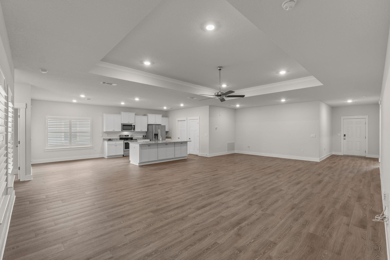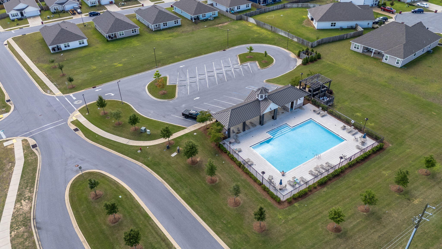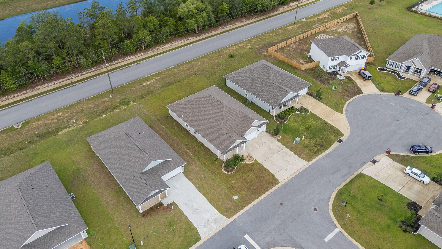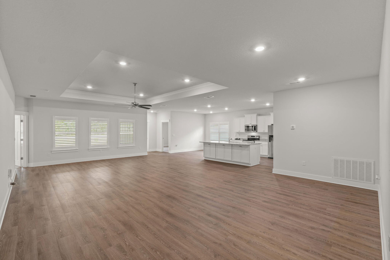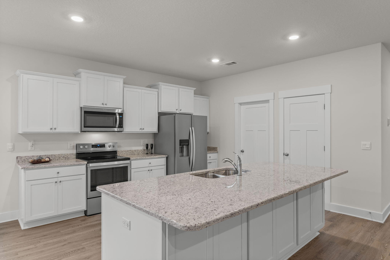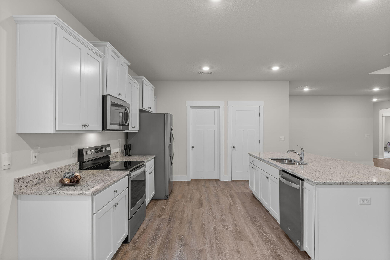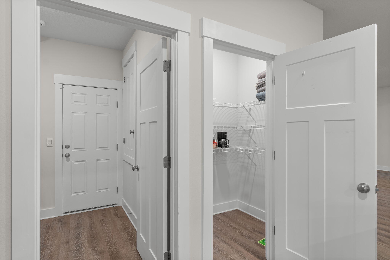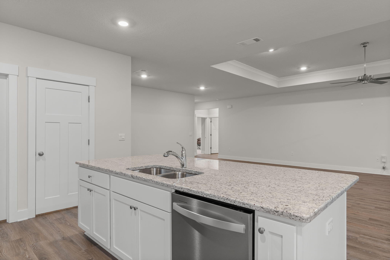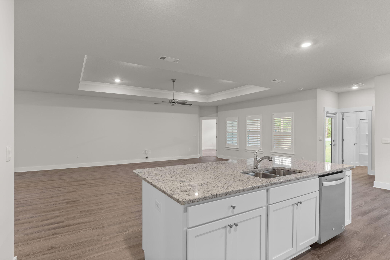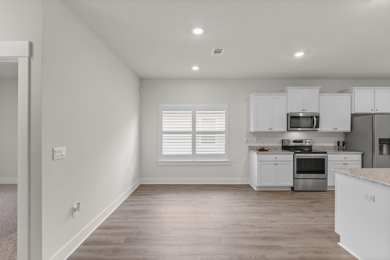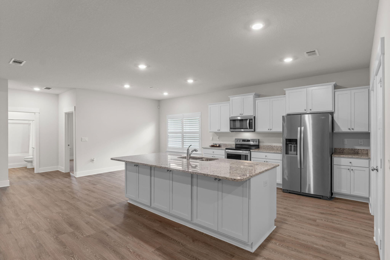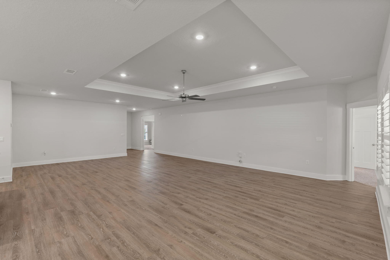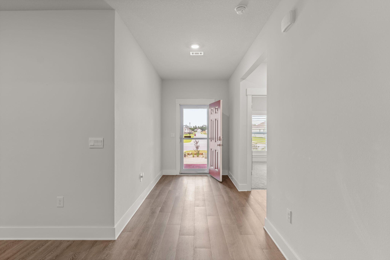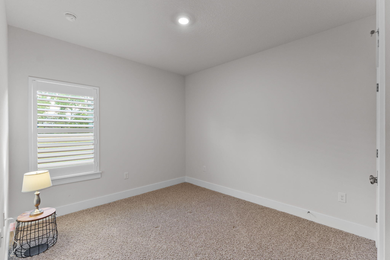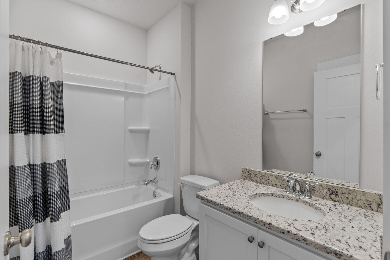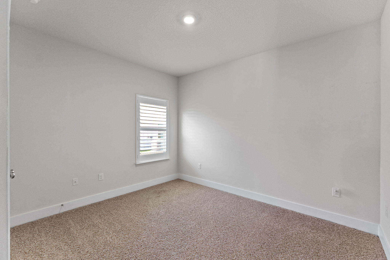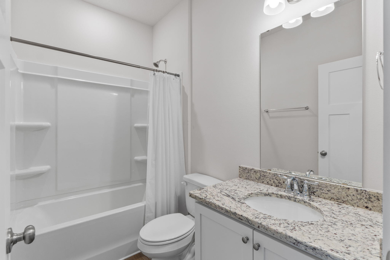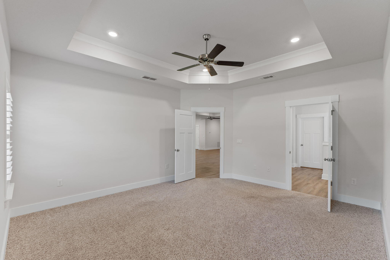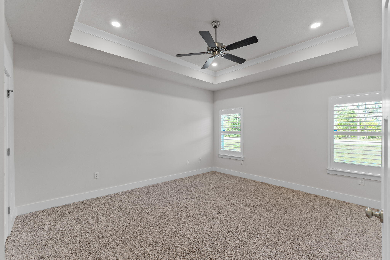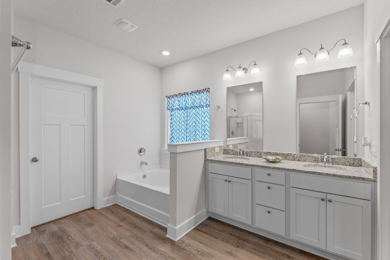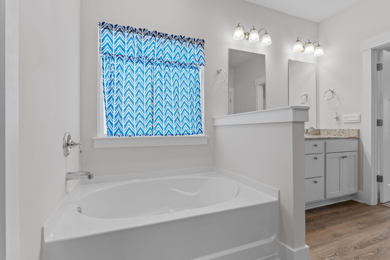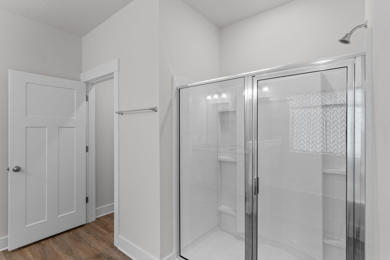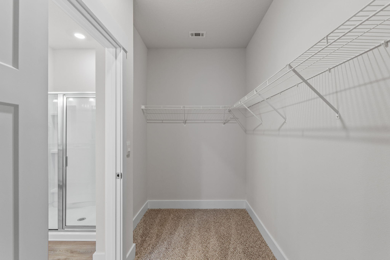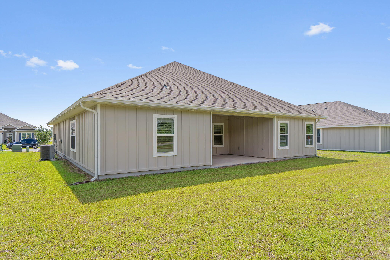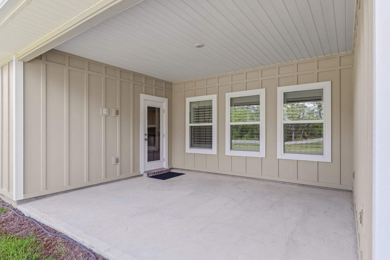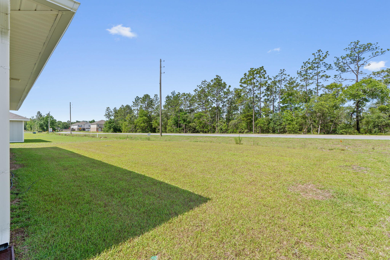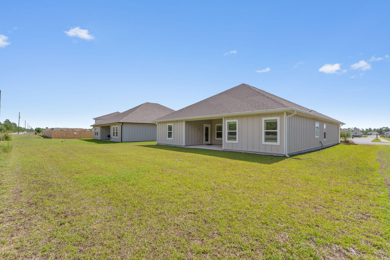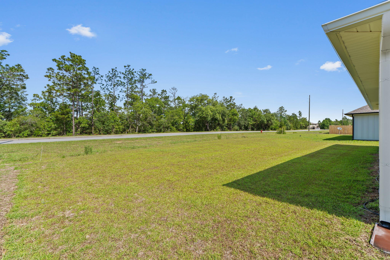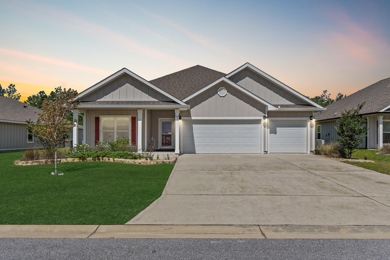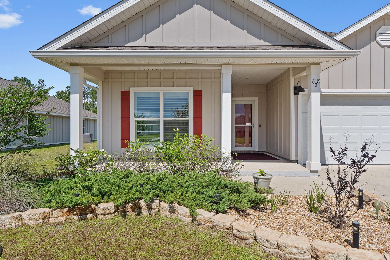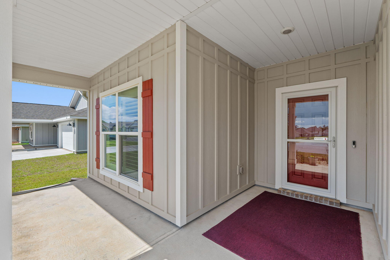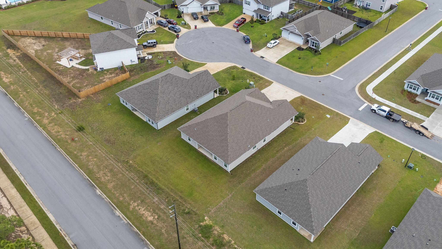Crestview, FL 32539
Property Inquiry
Contact Kimberly Nilles about this property!
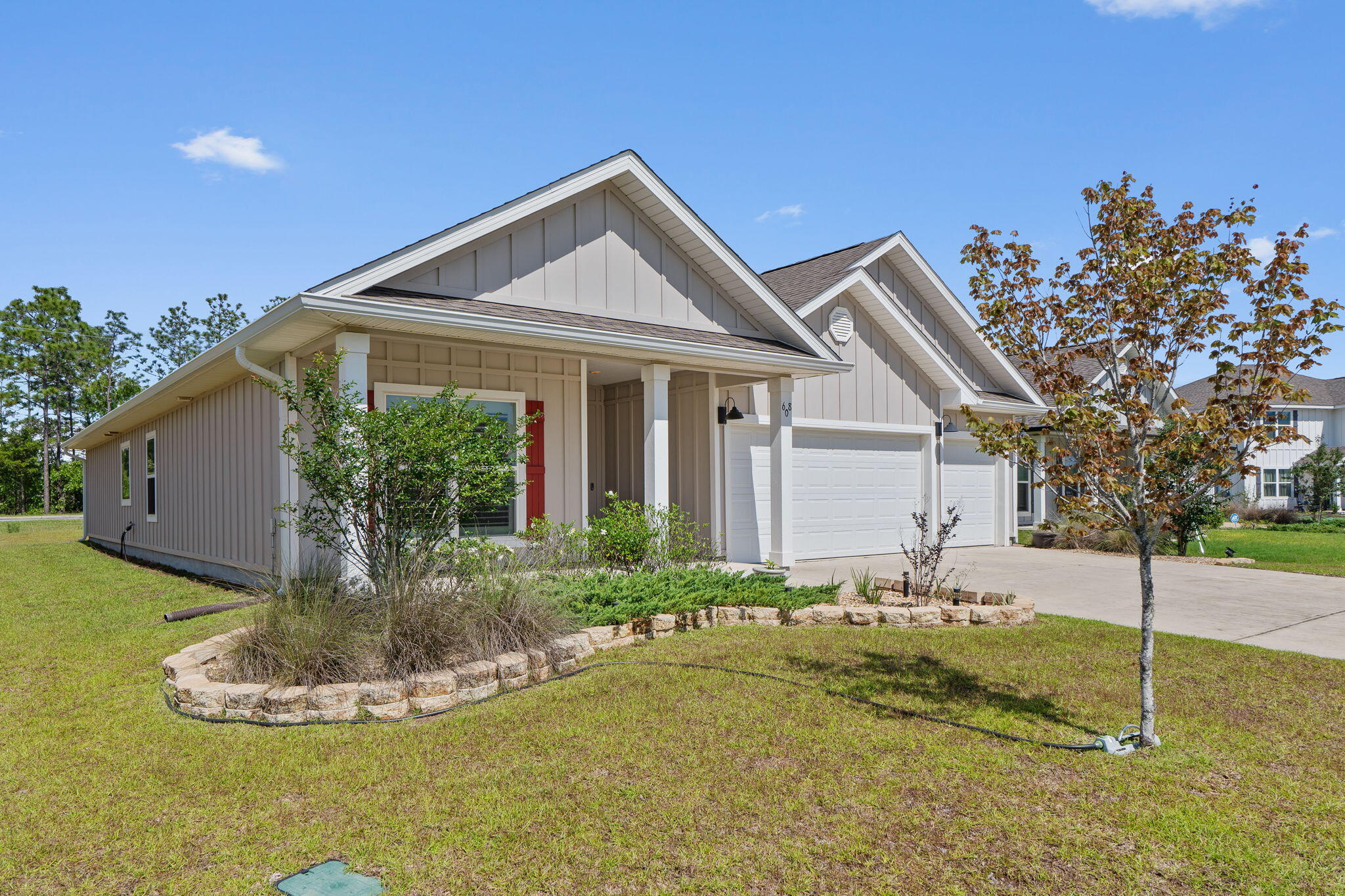
Property Details
Better Than New! On a cul-de-sac in a pool community. ASSUMABLE VA mortgage at 2.37% This gem is designed for comfort and convenience. Breath easy with state-of-the-art Reme-Halo Air Purification System for pristine air quality. The home also features seamless gutters, Plantation Shutters, Smart Home Connect System, with a video doorbell, keyless entry, a full home security system, and Dayco smart switches. Step onto the charming covered front porch, a perfect place to unwind. Inside, the chef's kitchen boasts a large granite island, ample cabinet space, and sleek stainless steel appliances. Opening seamlessly to the spacious living and dining areas for effortless entertaining. The primary en suite offers pure relaxation, featuring a garden tub, stand-up shower, double vanity, walk-in closet.
Enjoy year-round gatherings on the large covered back porch, perfect for entertaining or quiet mornings. Plus, a 3-car garage provides ample storage space for vehicles, tools, and outdoor gear.
| COUNTY | Okaloosa |
| SUBDIVISION | SHOAL RIVER S/D |
| PARCEL ID | 27-3N-23-1777-0000-1970 |
| TYPE | Detached Single Family |
| STYLE | Traditional |
| ACREAGE | 0 |
| LOT ACCESS | Paved Road |
| LOT SIZE | 130 x 70 |
| HOA INCLUDE | Management |
| HOA FEE | 533.00 (Annually) |
| UTILITIES | Public Sewer,Public Water,Underground |
| PROJECT FACILITIES | Pavillion/Gazebo,Pool |
| ZONING | Resid Single Family |
| PARKING FEATURES | Garage Attached |
| APPLIANCES | Dishwasher,Disposal,Microwave,Refrigerator,Security System,Smoke Detector,Smooth Stovetop Rnge,Stove/Oven Electric,Warranty Provided |
| ENERGY | AC - Central Elect,Double Pane Windows,Heat Cntrl Electric,Water Heater - Elect |
| INTERIOR | Floor Vinyl,Floor WW Carpet New,Kitchen Island,Pantry,Split Bedroom,Washer/Dryer Hookup,Woodwork Painted |
| EXTERIOR | Patio Covered,Pavillion/Gazebo |
| ROOM DIMENSIONS | Great Room : 22.8 x 22.6 Kitchen : 13.3 x 11.6 Breakfast Room : 10.4 x 11.6 Dining Area : 8.3 x 15.6 Bedroom : 15.8 x 14.3 Full Bathroom : 11.4 x 12.4 Bedroom : 11.8 x 10.6 Bedroom : 10.4 x 12.4 Bedroom : 10.6 x 11.11 Laundry : 7.11 x 7.4 Covered Porch : 12.5 x 15 Garage : 20.2 x 27.3 |
Schools
Location & Map
From I-10 go north on Hwy 85 turn right on Redstone Ave about 1.7 miles, Right on Okaloosa Ln, left on Ollie Ave and left on Champ Trl, home will be on the left side as you enter the cul-de-sac.

