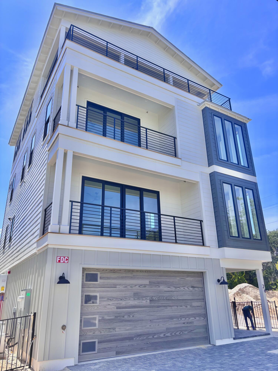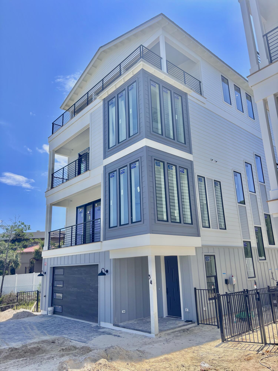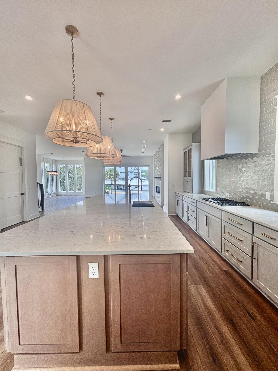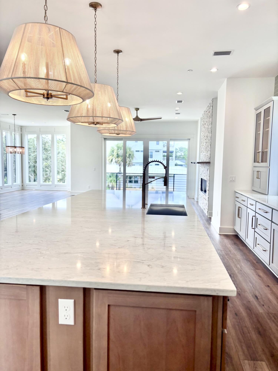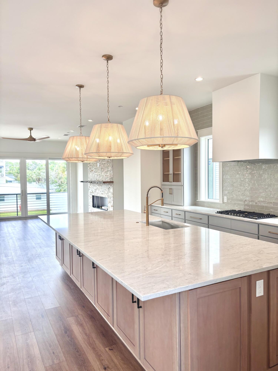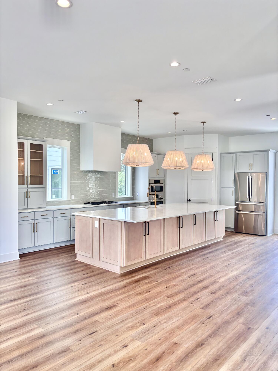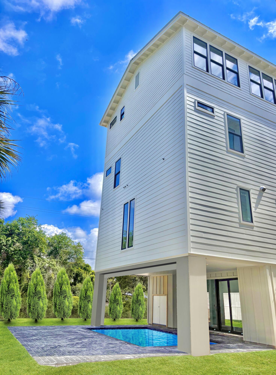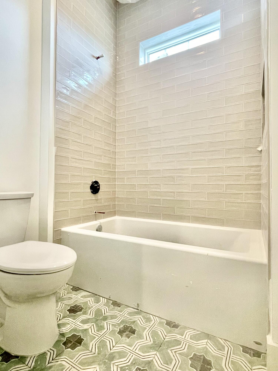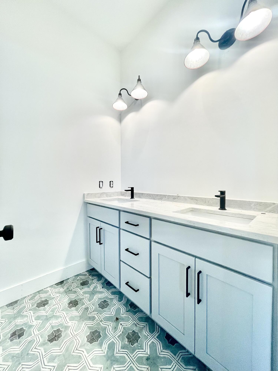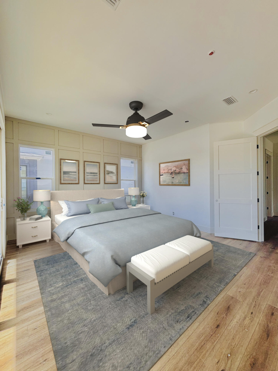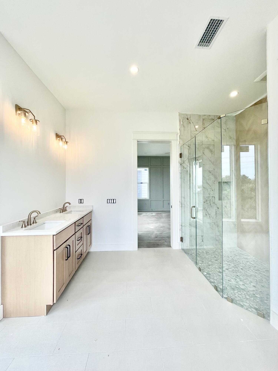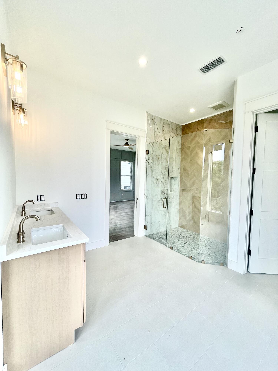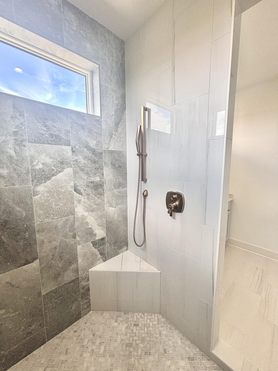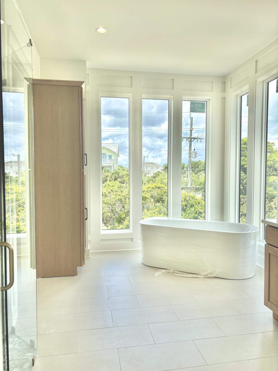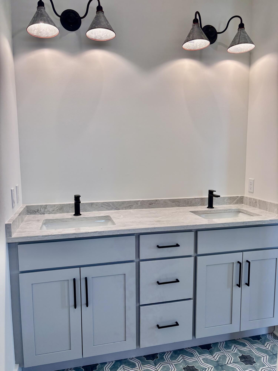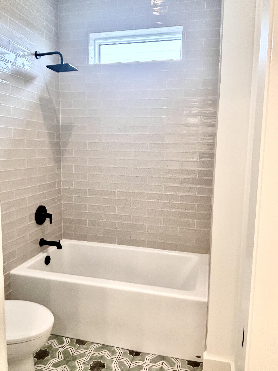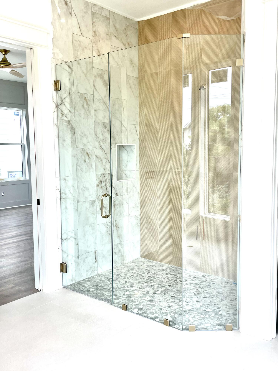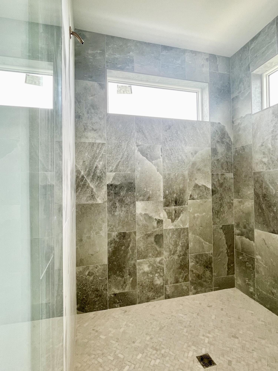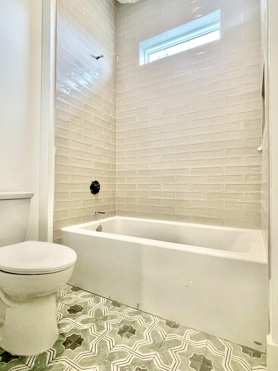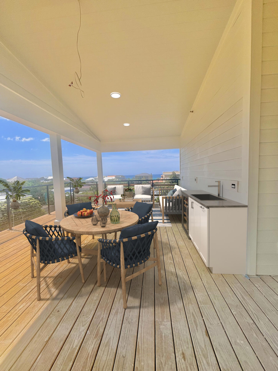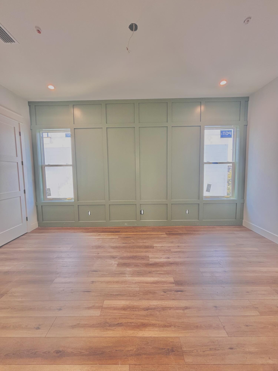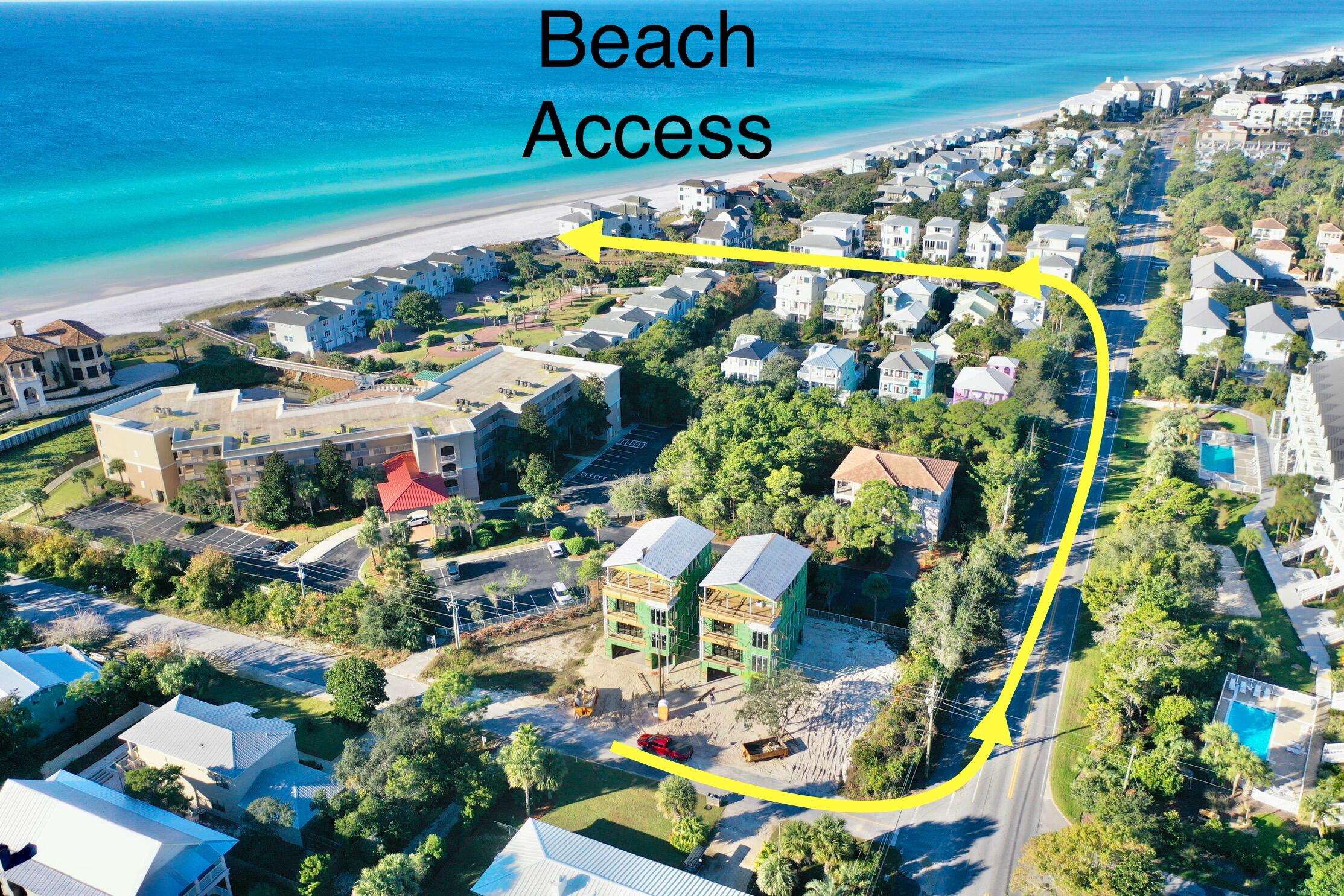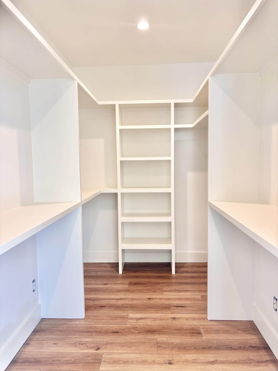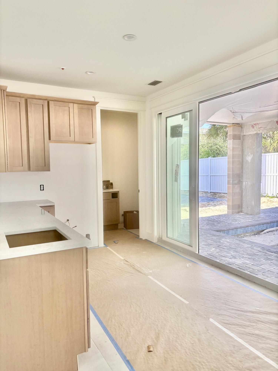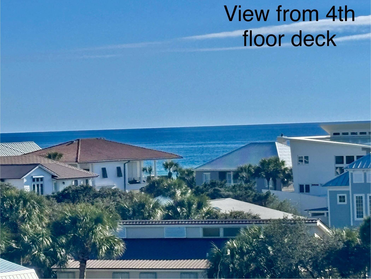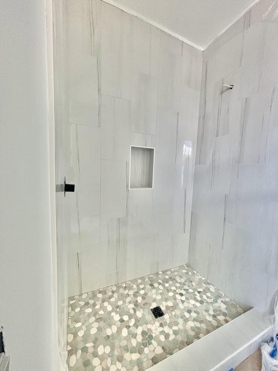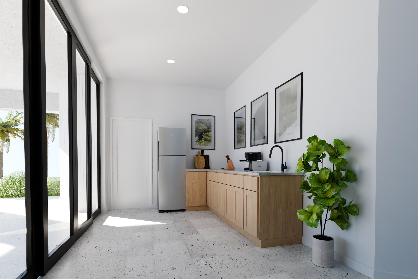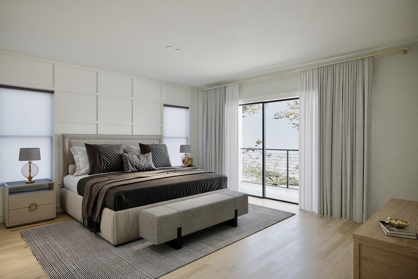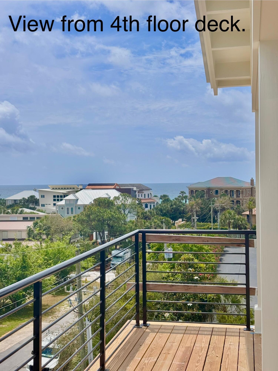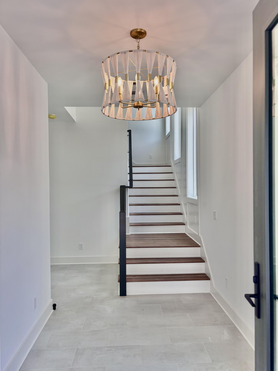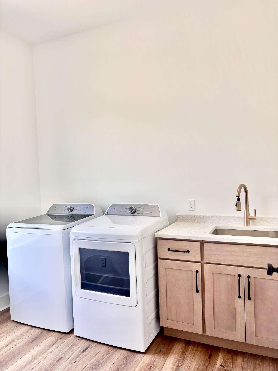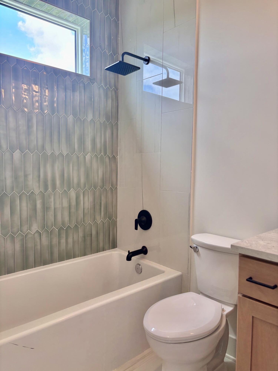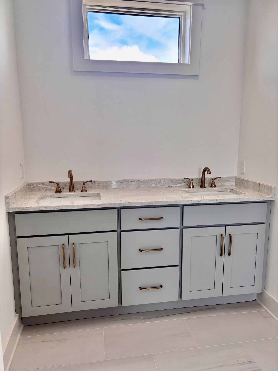Santa Rosa Beach, FL 32459
Property Inquiry
Contact Austin Norwood about this property!
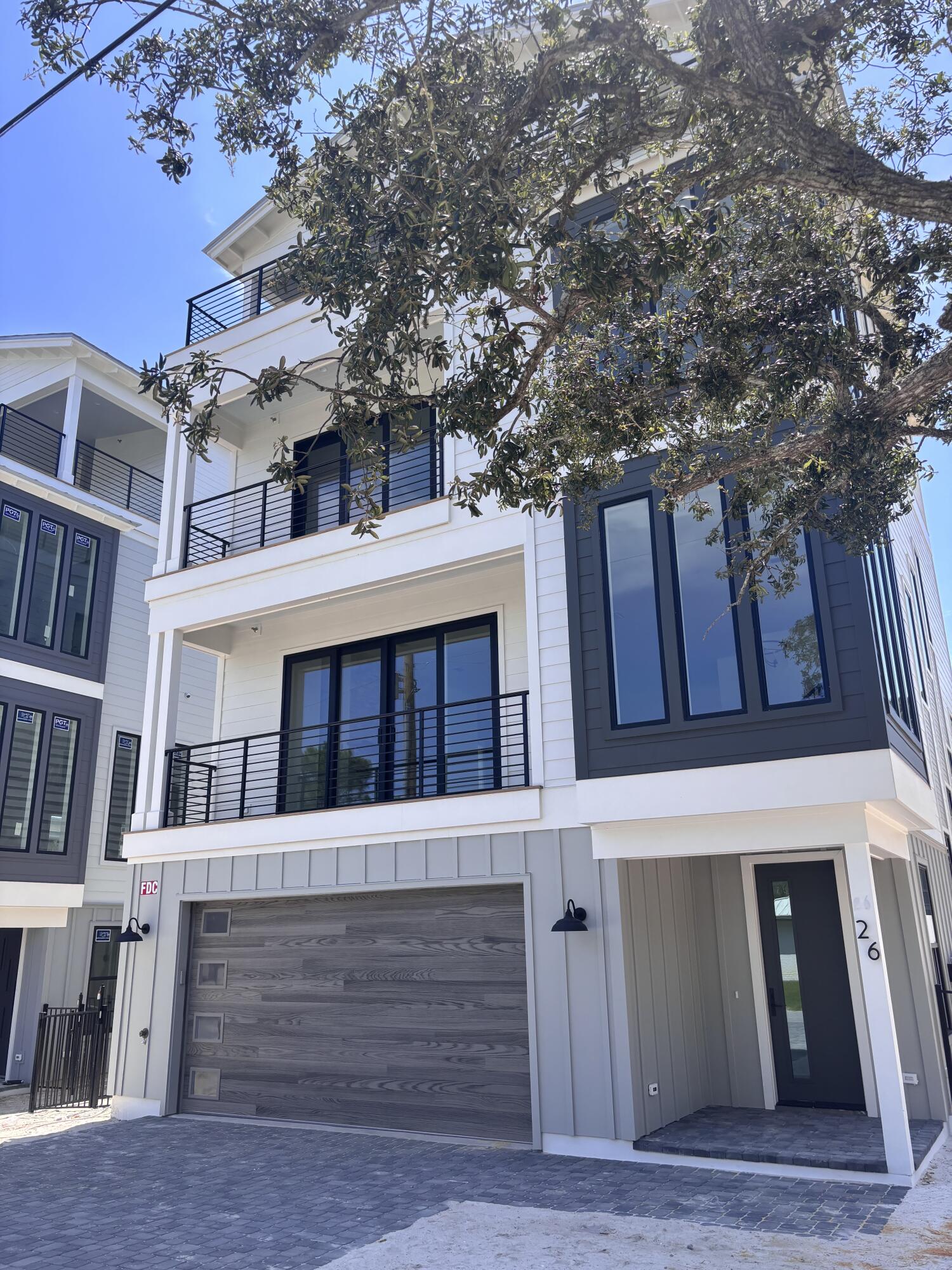
Property Details
Gorgeous four-story rental dream under construction (June 2025 completion), south of 30A on Mary Street in Blue Mountain Beach. Perfect for indoor and outdoor entertaining with less than a 5 minute walk to the beach, the house features rental income projections of around $235,000. Designed with vacation in mind, the first level includes a half bath and mini kitchen with a full sliding wall that opens to the pool deck. The second floor features the spacious kitchen, dining and living area, perfect for large families or parties to gather. The kitchen features Thermador appliances, a gas stove, ample counter space for serving, and a walk-in pantry. The third floor boasts a lovely master suite with a private balcony. The master suite as well as 2 guest suites with private bathrooms are also available on the third floor, one of which would be ideal for a multi-bunk room. On the 4th floor the home features 2 additional bedrooms with private ensuite bathrooms. Also on the 4th floor is a huge covered deck area with amazing gulf views. The home also features an elevator as well servicing all 4 floors.
The pool deck will also have shaded areas to enjoy as well ample sunbathing space. The beach is just a short walk (less than 5 minutes). The two car garage will be ideal for parking in addition to storing anything you need from beach items to a golf cart.
Blue Mountain Beach is one of the best beach communities on 30A with less crowds on the beach, easy access to restaurants and entertainment.
| COUNTY | Walton |
| SUBDIVISION | BLUE MOUNTAIN ESTATES |
| PARCEL ID | 02-3S-20-34800-000-0030 |
| TYPE | Detached Single Family |
| STYLE | Beach House |
| ACREAGE | 0 |
| LOT ACCESS | N/A |
| LOT SIZE | 85x45 |
| HOA INCLUDE | N/A |
| HOA FEE | N/A |
| UTILITIES | Electric,Gas - Natural,Public Sewer,Public Water,Tap Fee Due,TV Cable |
| PROJECT FACILITIES | N/A |
| ZONING | Resid Single Family |
| PARKING FEATURES | Garage Attached |
| APPLIANCES | N/A |
| ENERGY | AC - Central Elect,Heat Pump Air To Air,Insulated Doors,Water Heater - Tnkls |
| INTERIOR | N/A |
| EXTERIOR | N/A |
| ROOM DIMENSIONS | Garage : 21 x 21 Family Room : 16 x 20 Dining Area : 19 x 21 Kitchen : 19 x 21 Master Bedroom : 16 x 14 Bunk Room : 17 x 12 Bedroom : 12 x 12 Bedroom : 12 x 12 Bedroom : 12 x 12 |
Schools
Location & Map
Hwy 30a to mary street

