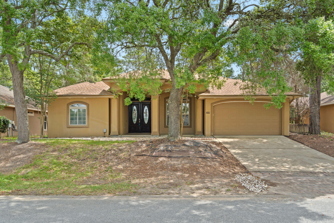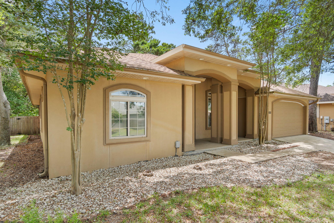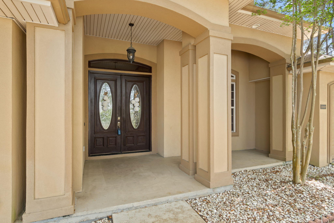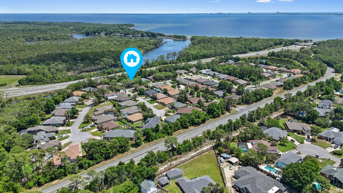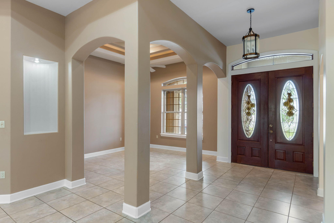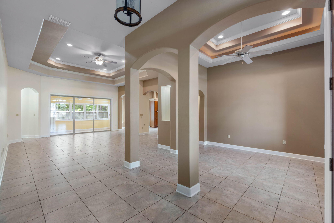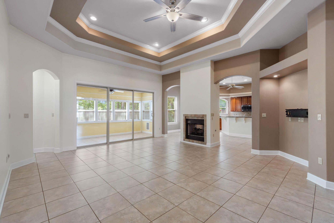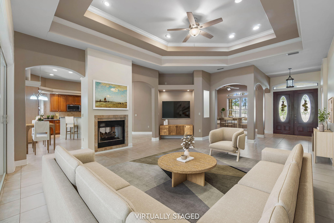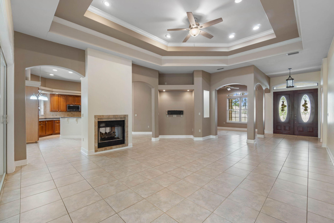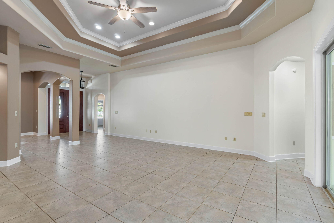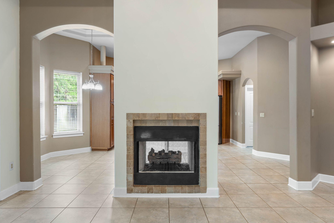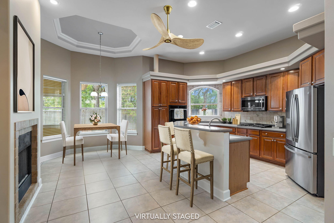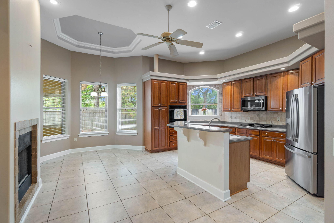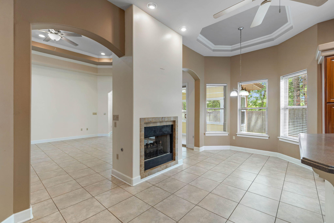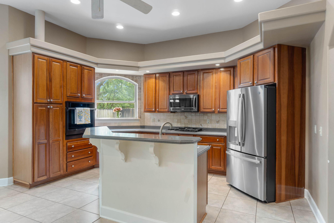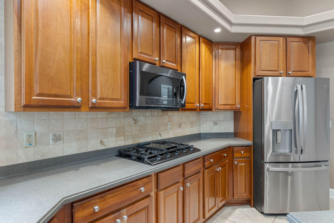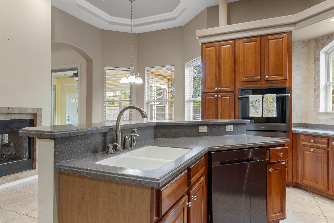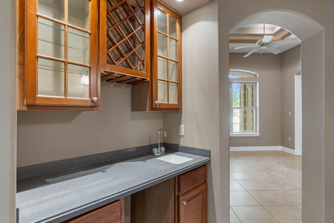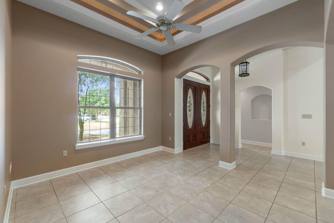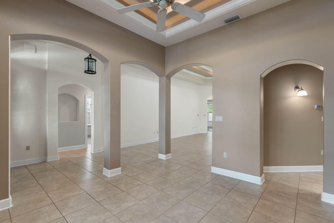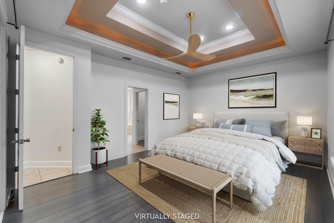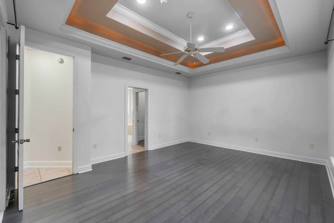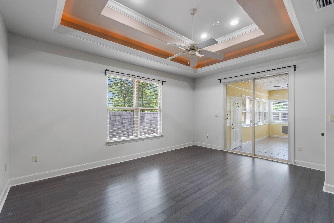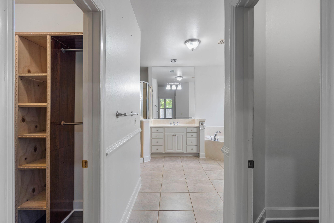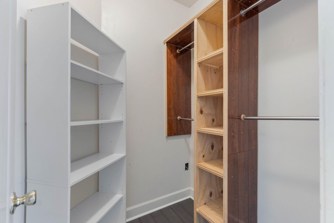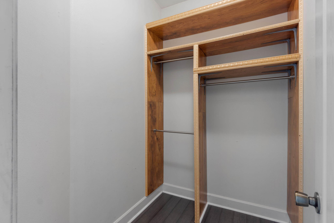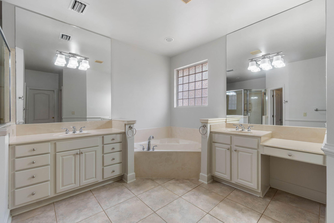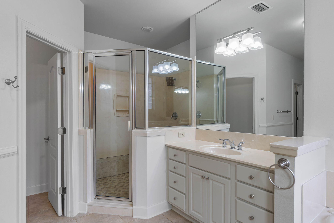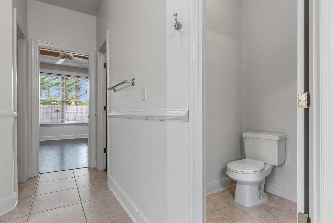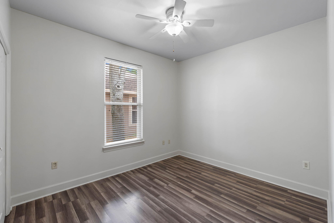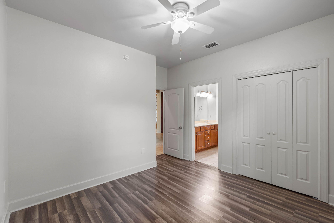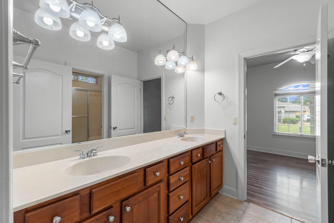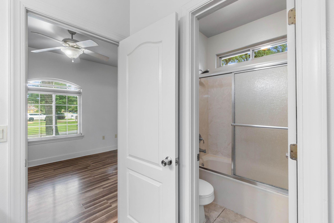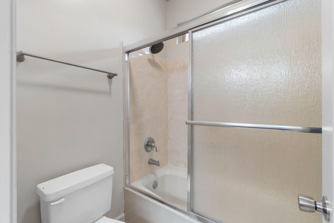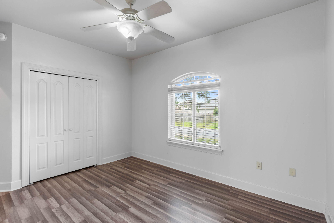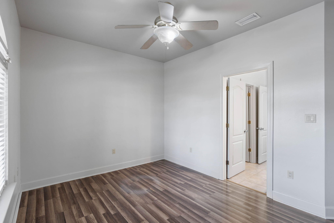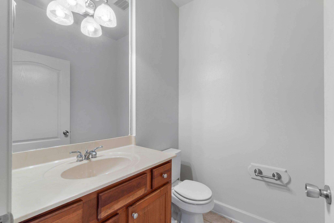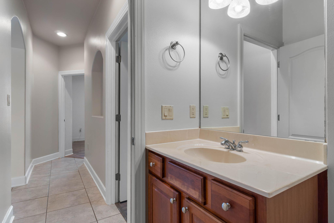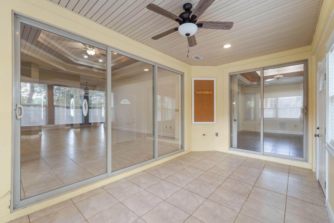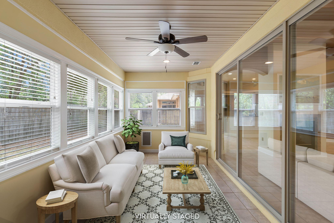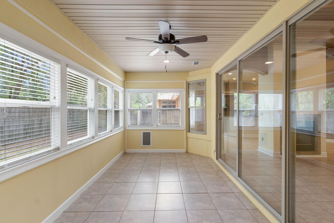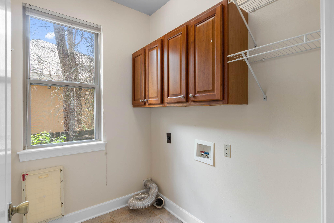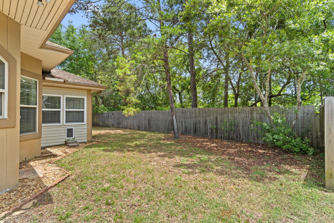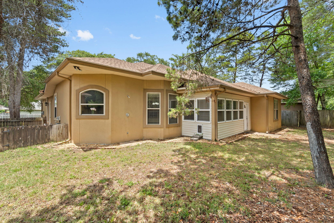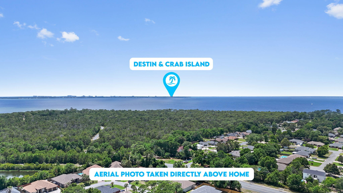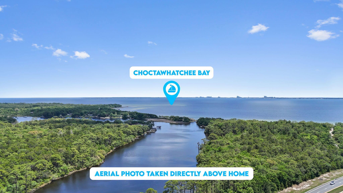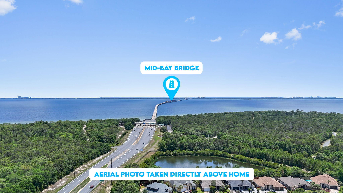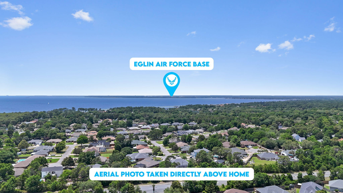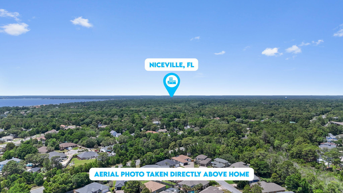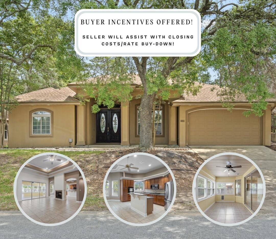Niceville, FL 32578
Property Inquiry
Contact Victoria Aaron about this property!
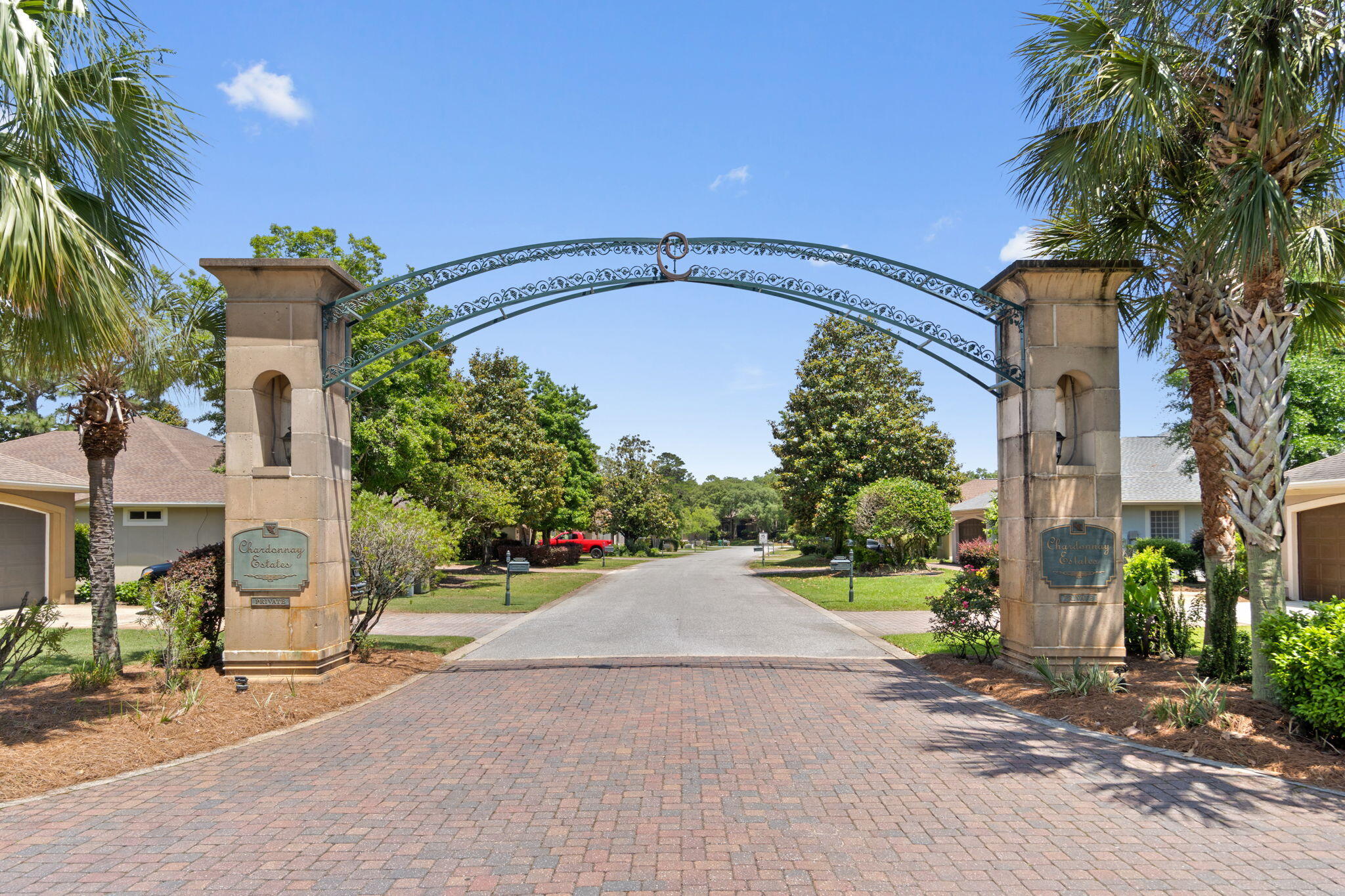
Property Details
*Assumable loan at 3.25%. Seller can help assist with closing costs/rate buy-down.* Welcome to Bluewater Bay's Charming Chardonnay Estates! This stunning 3-bedroom, 2.5-bath home is perfectly nestled close to the beaches, shopping, and military bases, offering convenience and comfort. Step inside to be greeted by an open floor plan featuring 11-foot tray ceilings and a cozy dual-sided fireplace, seamlessly connecting the living room and kitchen. The spacious kitchen boasts a stone backsplash, rich cabinetry, and a bright breakfast nook overlooking the backyard. Retreat to the expansive master suite, complete with elegant back-lit tray ceilings, double closets, and a spa-like en suite with a whirlpool tub, double shower heads, and a separate shower. Enjoy versatile living with a bonus room off the living area and a formal dining room that can easily double as a home office or play area. Step outside to a fully fenced backyard, offering privacy and a perfect spot for gatherings. This adorable neighborhood is a rare find - don't miss your chance to call this beautiful home yours!
| COUNTY | Okaloosa |
| SUBDIVISION | CHARDONNAY ESTATES |
| PARCEL ID | 26-1S-22-1000-0000-0400 |
| TYPE | Detached Single Family |
| STYLE | Contemporary |
| ACREAGE | 0 |
| LOT ACCESS | Paved Road |
| LOT SIZE | 75 x 100 |
| HOA INCLUDE | N/A |
| HOA FEE | 134.00 (Quarterly) |
| UTILITIES | Electric,Gas - Natural,Public Sewer,Public Water |
| PROJECT FACILITIES | N/A |
| ZONING | Resid Single Family |
| PARKING FEATURES | Garage,Garage Attached |
| APPLIANCES | Auto Garage Door Opn,Cooktop,Dishwasher,Disposal,Microwave,Refrigerator W/IceMk,Stove/Oven Gas |
| ENERGY | AC - Central Elect,Ceiling Fans,Heat Cntrl Electric,Water Heater - Elect |
| INTERIOR | Breakfast Bar,Ceiling Crwn Molding,Ceiling Tray/Cofferd,Fireplace Gas,Floor Laminate,Floor Tile,Lighting Recessed,Pantry,Washer/Dryer Hookup |
| EXTERIOR | Fenced Back Yard,Fenced Privacy,Porch,Rain Gutter,Shower |
| ROOM DIMENSIONS | Living Room : 23 x 19 Bonus Room : 18 x 10 Master Bedroom : 18 x 14 Breakfast Room : 10 x 9 Dining Room : 13 x 13 Bedroom : 13 x 10 Bedroom : 11 x 10 |
Schools
Location & Map
From Hwy 20, turn right on White Point Road. Turn left into Chardonnay Estates. Go to the end of the street. The house is straight ahead on Napa Way.

