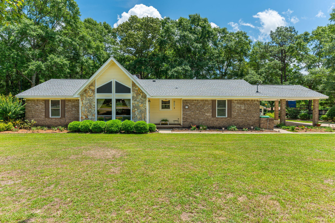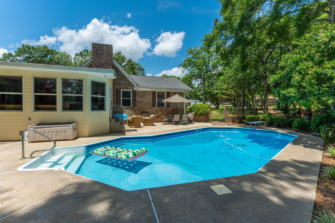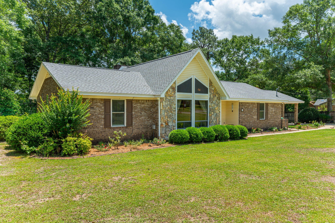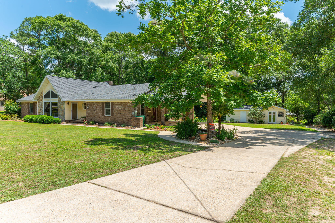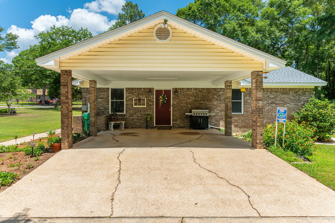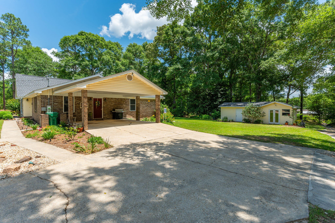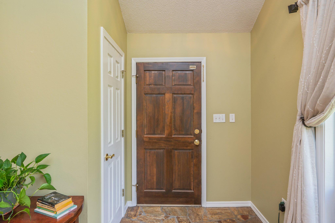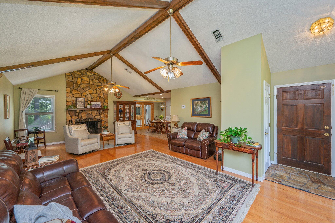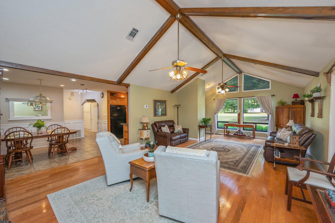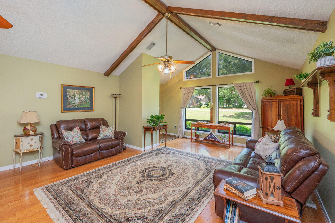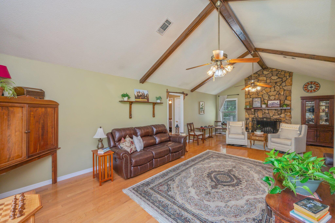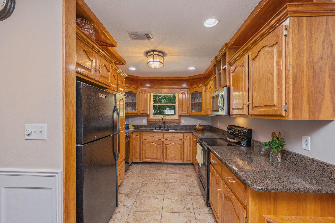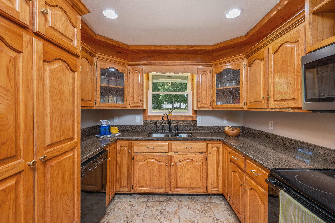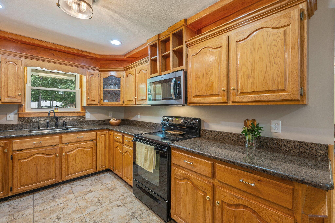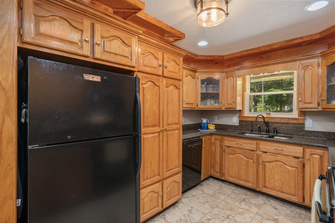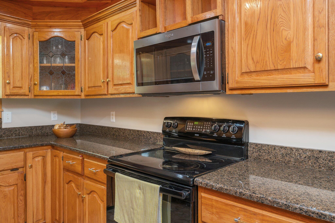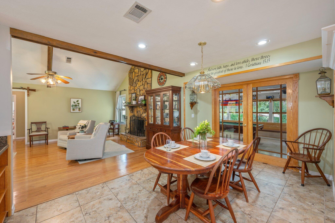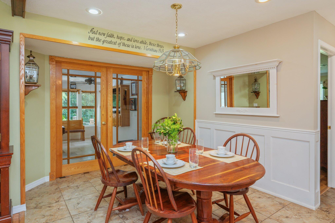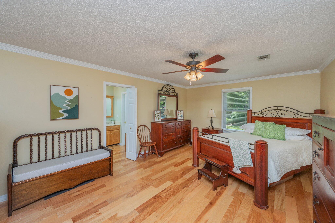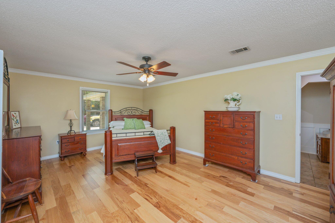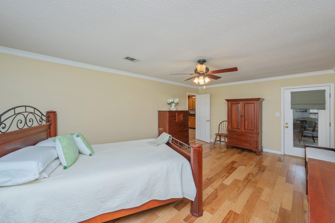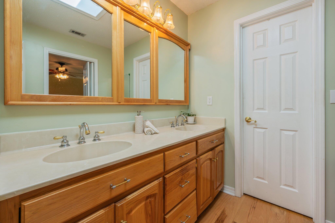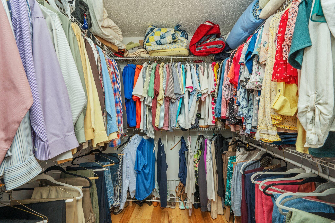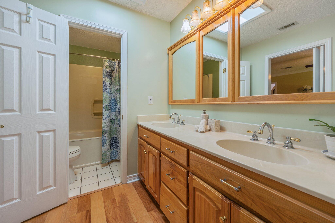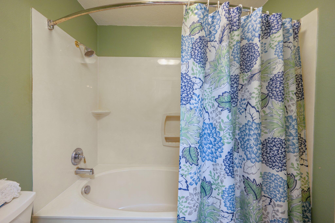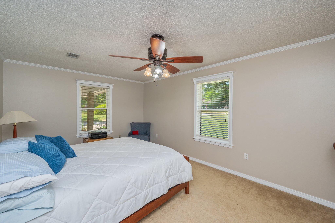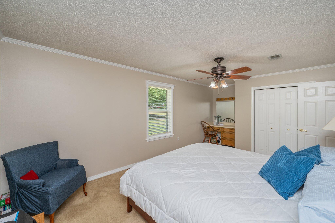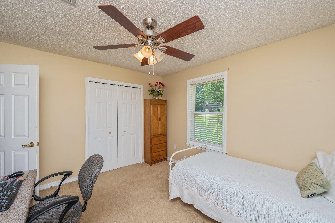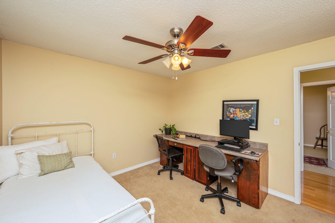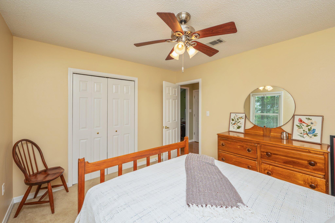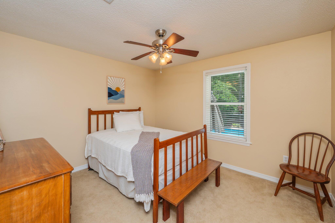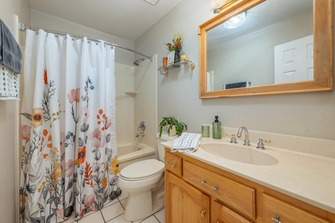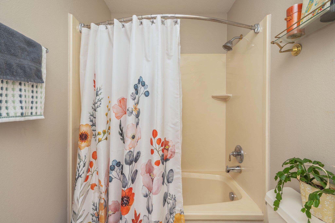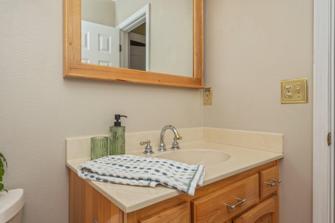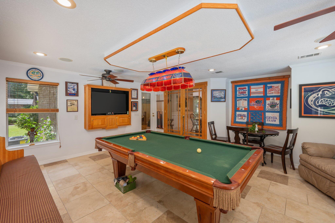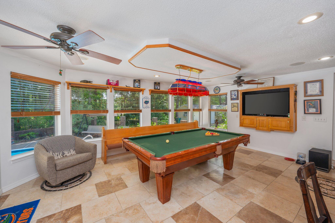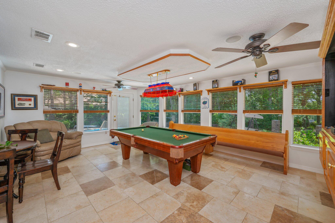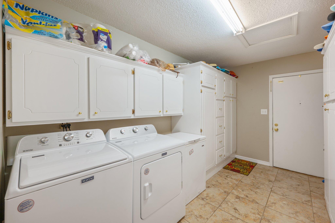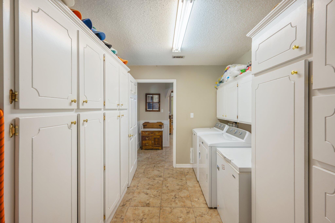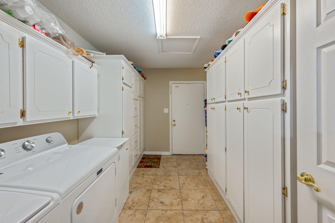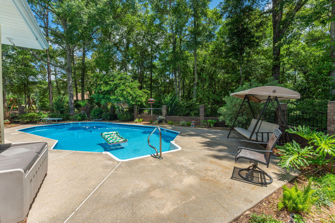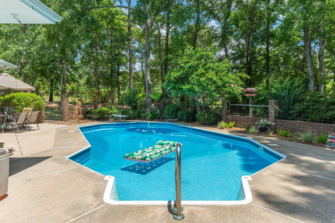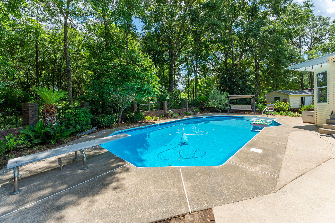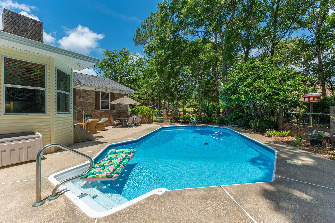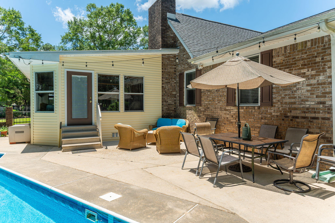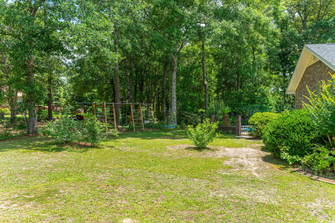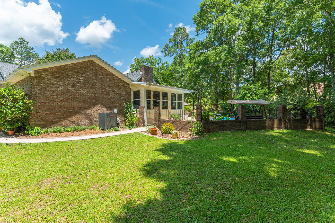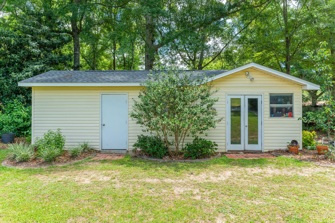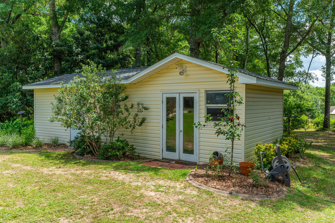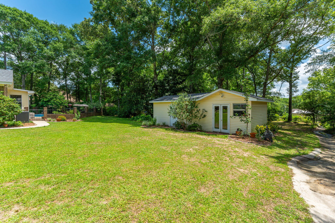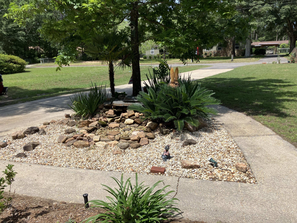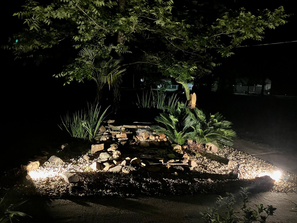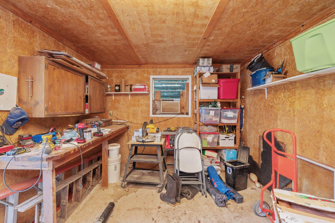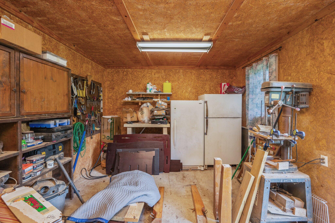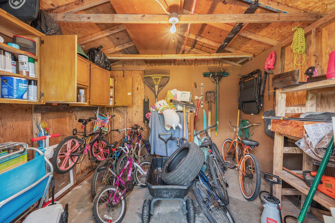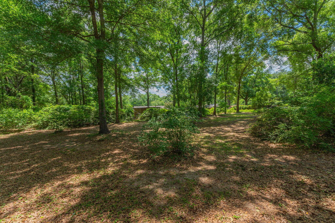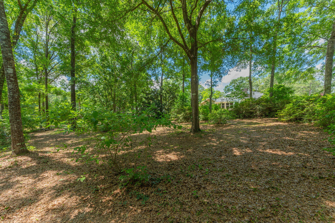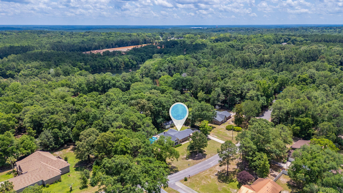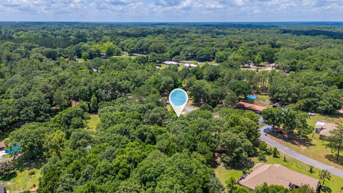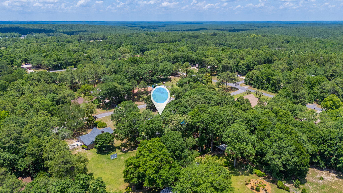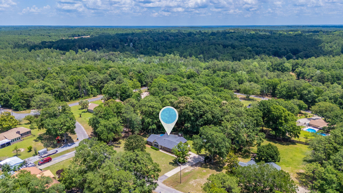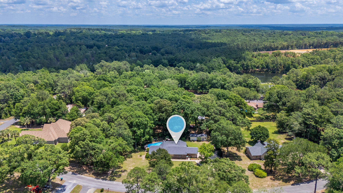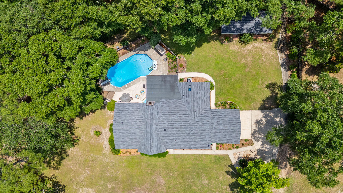Crestview, FL 32536
Jun 14th, 2025 12:00 PM - 3:00 PM
Property Inquiry
Contact Danielle King about this property!
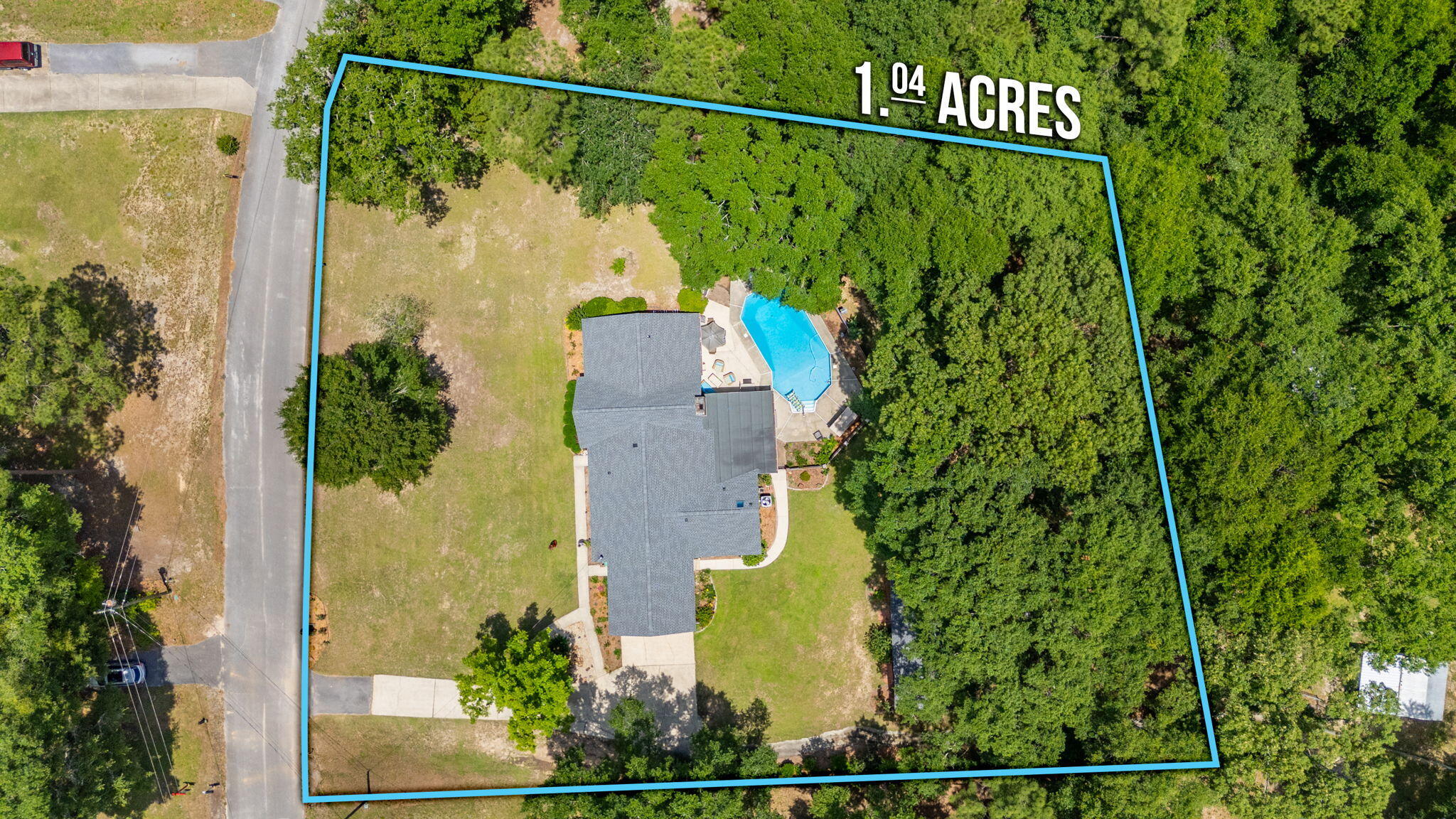
Property Details
*New Roof *New Water Heater *New HVAC* *One Owner * Reasonable homeowners' insurance.This home has it all, style, charm, a salt-water POOL, work shed with electrical, an additional living space with a pool table that conveys & all on over an ACRE of sprinkler irrigated property!! The Bedrooms are huge with good closet space; this home also has tons of storage.It's been well maintained & encompasses cathedral ceilings with gorgeous wood beams, a wood burning fireplace & more. It's on a cul-de-sac of beautiful homes, surrounded by mature trees, it's a must see, schedule your walk through today! Sellers are offering a flooring allowance for the carpet in the guest bedrooms if that is a preference of the buyers and a home warranty! They've thought of everything. This lovely home is less than 5 miles from the high school/ middle school and elementary school. It's less than 4 miles away from tons of shopping. Perfect for those military moves as it's also less than 20 miles from Dukefield and less than 31 miles from Eglin AFB!! Perfect!!
| COUNTY | Okaloosa |
| SUBDIVISION | Crestview Suburb 231000.00 |
| PARCEL ID | 28-4N-23-0000-0017-0150 |
| TYPE | Detached Single Family |
| STYLE | Ranch |
| ACREAGE | 1 |
| LOT ACCESS | City Road,County Road,Paved Road |
| LOT SIZE | 208 x 255 |
| HOA INCLUDE | N/A |
| HOA FEE | N/A |
| UTILITIES | Electric,Public Water,Septic Tank |
| PROJECT FACILITIES | Laundry,Pets Allowed,Picnic Area,Playground,Pool,TV Cable |
| ZONING | Resid Single Family |
| PARKING FEATURES | Carport,Oversized |
| APPLIANCES | Dishwasher,Disposal,Dryer,Microwave,Refrigerator,Warranty Provided,Washer |
| ENERGY | AC - Central Elect,Water Heater - Elect |
| INTERIOR | Ceiling Vaulted,Fireplace,Floor Allowance,Owner's Closet,Shelving,Split Bedroom,Washer/Dryer Hookup |
| EXTERIOR | Fenced Lot-Part,Fireplace,Patio Covered,Pool - In-Ground,Pool - Vinyl Liner,Porch,Renovated,Sprinkler System,Workshop |
| ROOM DIMENSIONS | Living Room : 27 x 18 Florida Room : 17 x 15 Master Bedroom : 14 x 16 Bedroom : 12 x 10 Bedroom : 12 x 10 Bedroom : 18 x 11 |
Schools
Location & Map
From 85 North, Turn left on Lake Silver rd. Turn right on Bud Moulton Rd, Turn Right on Silverhill Rd, Turn Righton Terrace Ln, House is on the Left.

