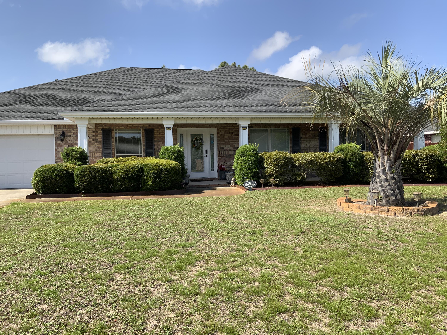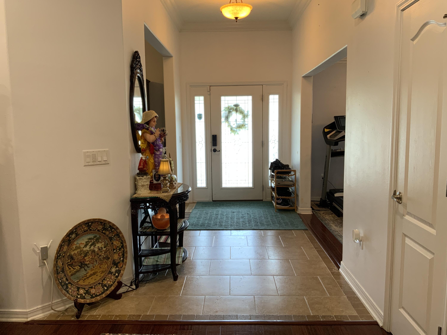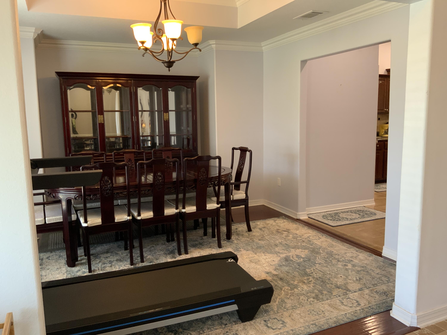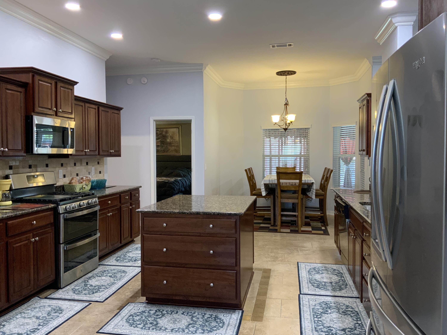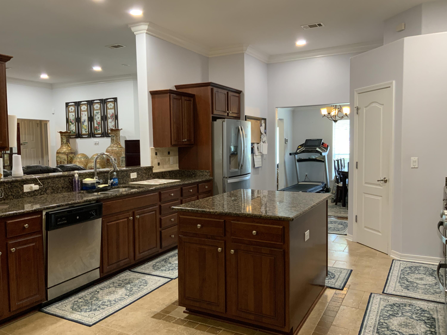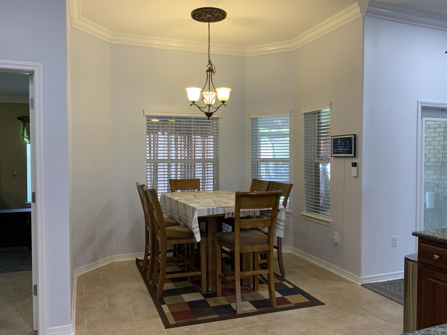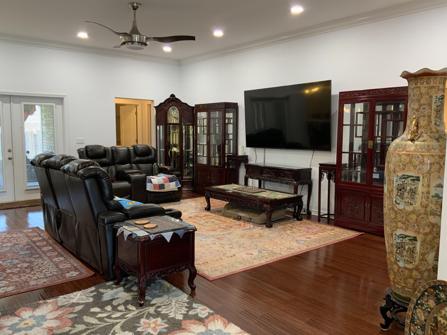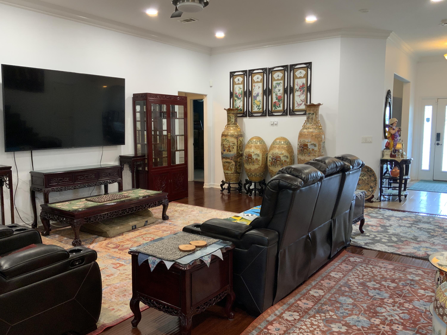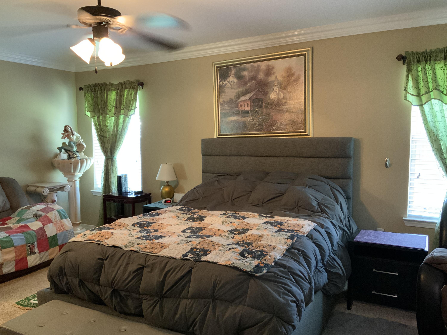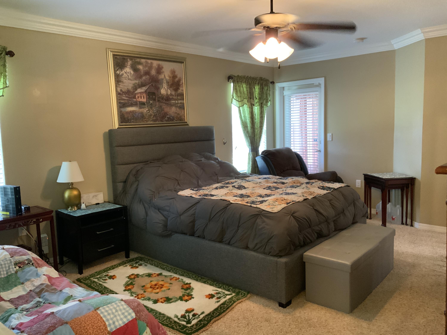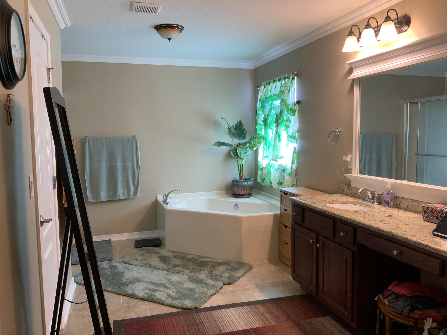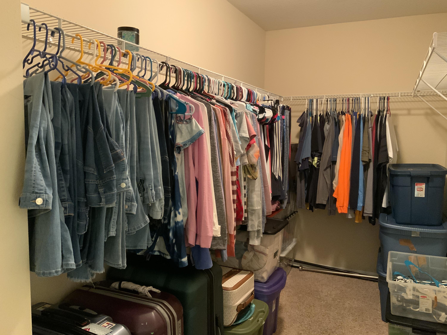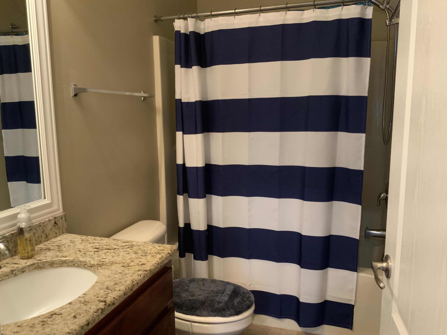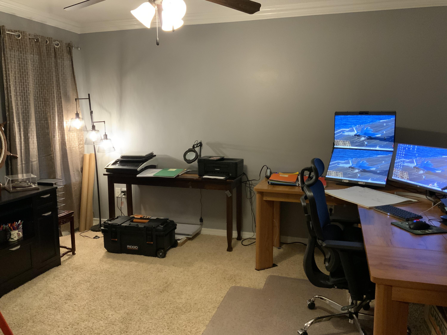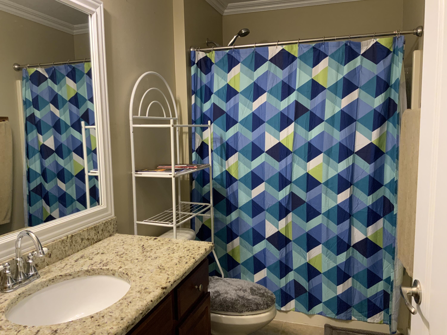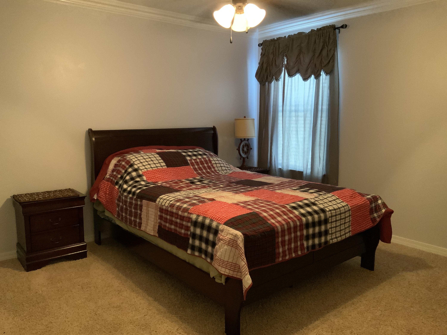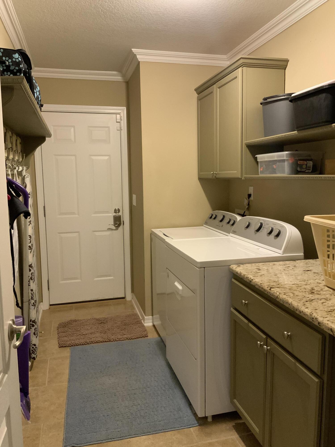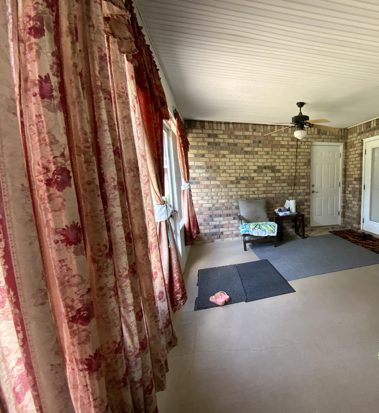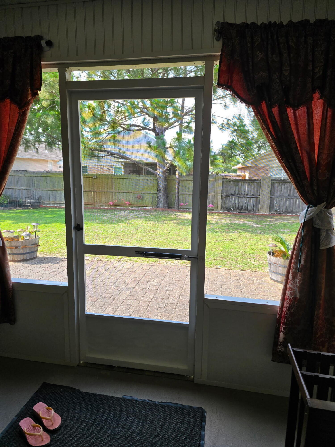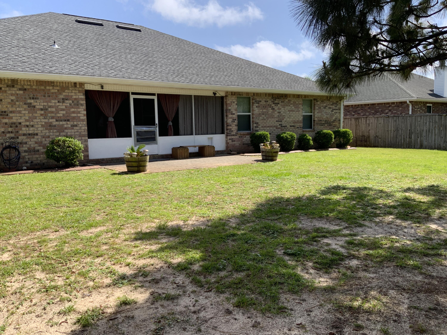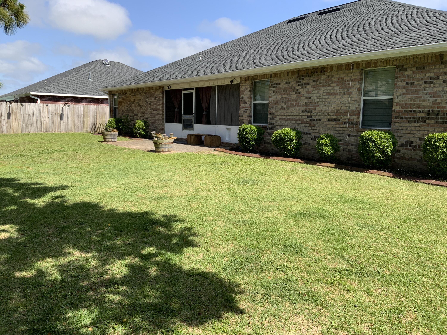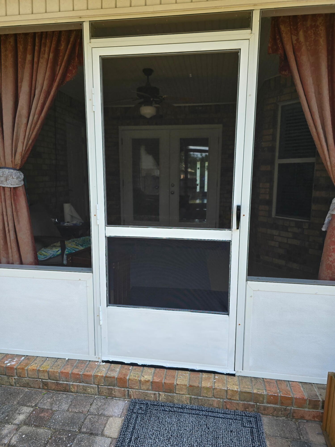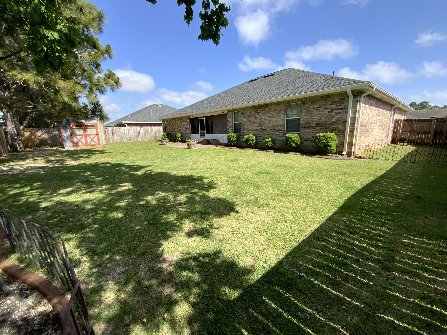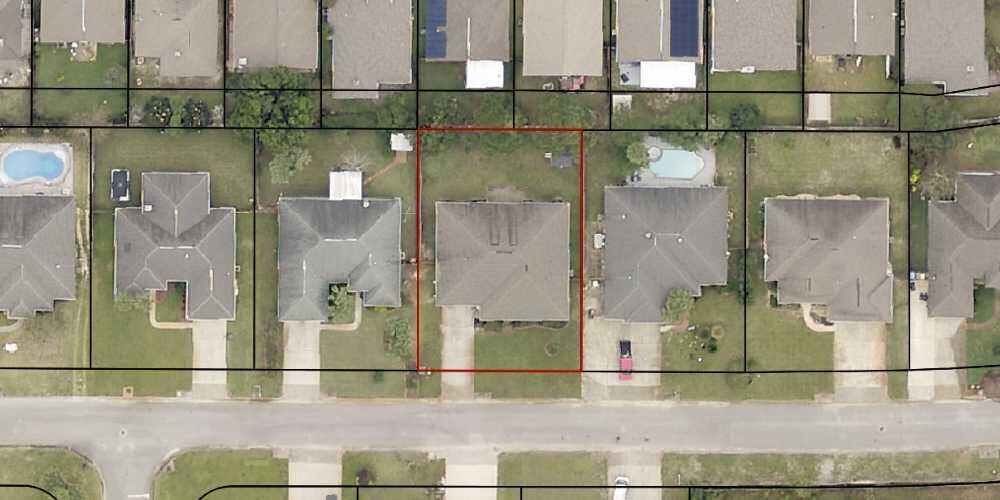Navarre, FL 32566
Property Inquiry
Contact Karen Lichauer about this property!
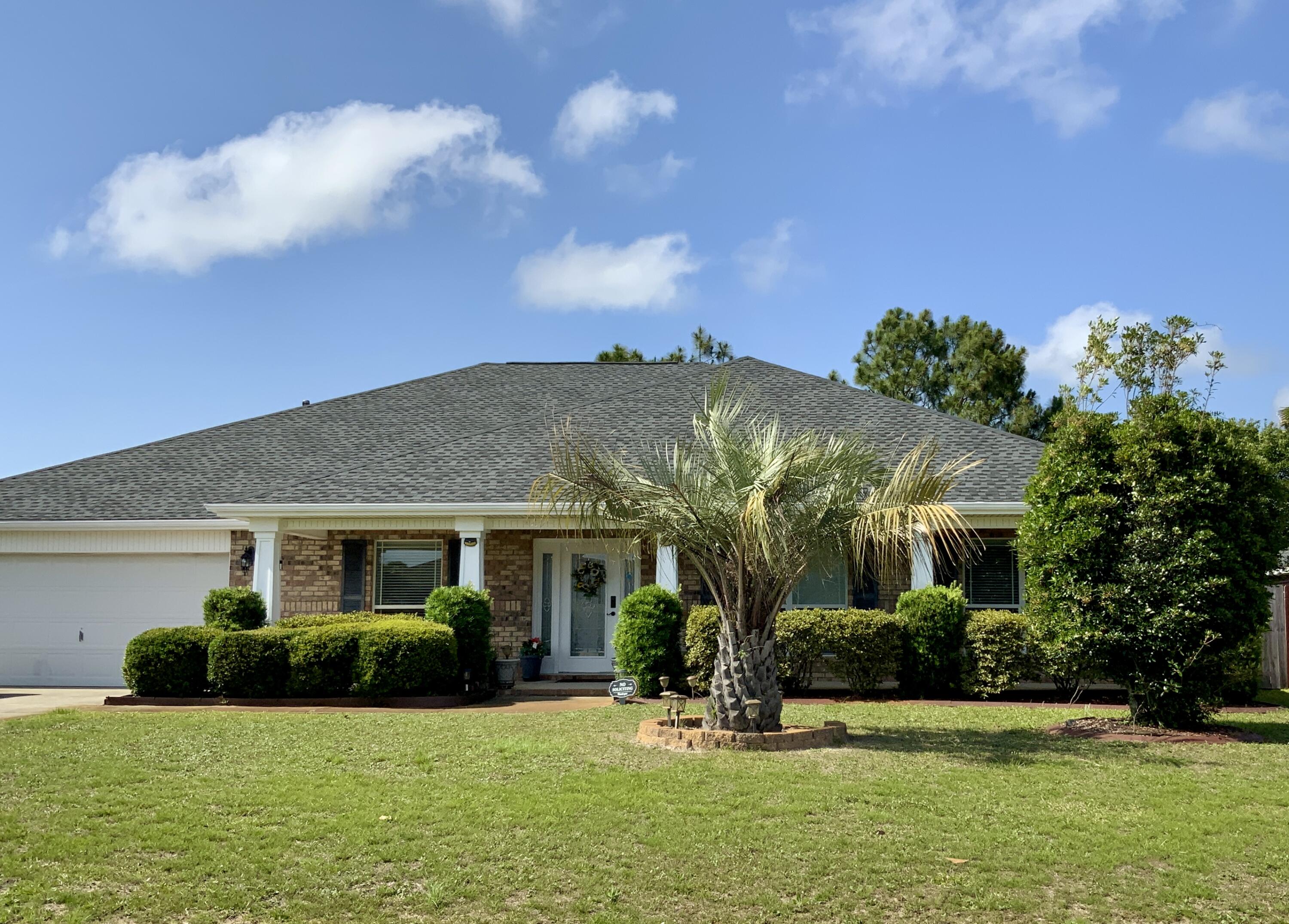
Property Details
Assumable VA loan @ 2.49%. Brand new 30 year roof in 2024 *** Welcome Home! If you're in need of a one story 2745 sf home with lots of upgrades and updates, this is it! The lovely covered porch with fresh paint beckons you to take a look inside. Raised 10/12 ft ceilings, tray ceilings, bull nose corners, lots of crown molding and plenty of recess lighting throughout. The kitchen is a cooks delight with granite countertops, center island, walk in pantry, new gas range with double oven and a reverse osmosis water system. The dishwasher is new and has rarely been used. The split bedroom plan allows for a perfect private retreat. The master bath has a corner garden tub, double granite vanities, separate shower and 2 closets. There is a guest room with private exit t the screened back porch and full bath making it perfect for a mother in law suite, office or 2nd master bedroom. The other guest bedrooms share a full bath. French doors lead from the spacious great room to the screened in back porch. A new 50 gallon gas water heater was recently installed and the exterior compressor is also new last year. For additional benefits there is a security system, storm shutters and a termite bond in place.
| COUNTY | Santa Rosa |
| SUBDIVISION | THE MEADOWS |
| PARCEL ID | 13-2S-26-2376-00D00-0100 |
| TYPE | Detached Single Family |
| STYLE | Traditional |
| ACREAGE | 0 |
| LOT ACCESS | Paved Road |
| LOT SIZE | 85 x 125 |
| HOA INCLUDE | N/A |
| HOA FEE | N/A |
| UTILITIES | Electric,Gas - Natural,Phone,Private Well,Public Sewer,Public Water,TV Cable |
| PROJECT FACILITIES | N/A |
| ZONING | Resid Single Family |
| PARKING FEATURES | Garage,Garage Attached |
| APPLIANCES | Auto Garage Door Opn,Dishwasher,Disposal,Dryer,Microwave,Oven Double,Oven Self Cleaning,Refrigerator W/IceMk,Security System,Smoke Detector,Stove/Oven Gas,Washer |
| ENERGY | AC - Central Elect,Ceiling Fans,Double Pane Windows,Heat Cntrl Electric,Heat High Efficiency,Ridge Vent,Water Heater - Gas |
| INTERIOR | Ceiling Crwn Molding,Ceiling Raised,Ceiling Tray/Cofferd,Floor Laminate,Floor Tile,Floor WW Carpet,Kitchen Island,Lighting Recessed,Pantry,Pull Down Stairs,Shelving,Split Bedroom,Washer/Dryer Hookup,Window Treatment All,Woodwork Painted |
| EXTERIOR | Columns,Fenced Back Yard,Fenced Privacy,Hurricane Shutters,Lawn Pump,Patio Enclosed,Porch,Porch Open,Rain Gutter,Sprinkler System,Yard Building |
| ROOM DIMENSIONS | Foyer : 9 x 5 Dining Room : 13 x 11 Office : 13 x 11 Great Room : 24 x 19 Kitchen : 15 x 20 Dining Area : 10 x 8 Master Bedroom : 18 x 15 Master Bathroom : 14 x 14 Full Bathroom : 9 x 7 Bedroom : 14 x 11 Full Bathroom : 9 x 7 Bedroom : 13 x 12 Bedroom : 12 x 12 Garage : 20 x 19 Screened Porch : 20 x 10 |
Schools
Location & Map
From traveling west on Hwy 98, Turn north (right) onto Whispering Pines Blvd, then right onto Misty Meadow Lane, home will be on the left.

