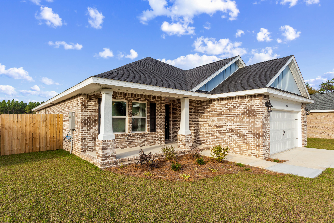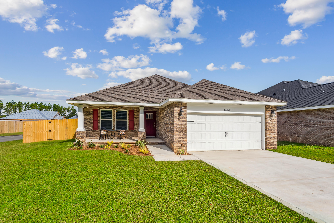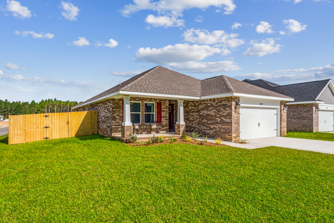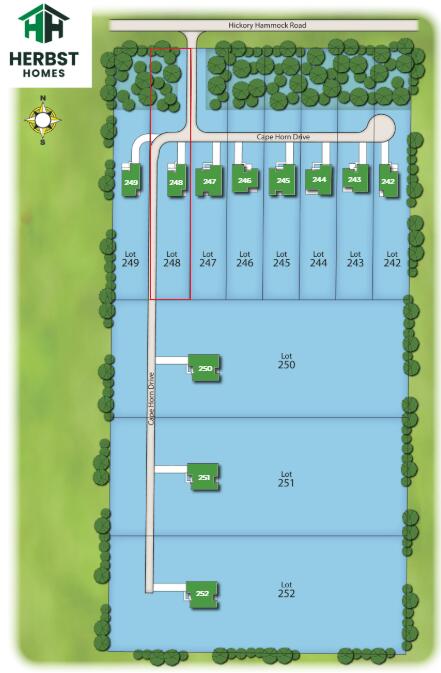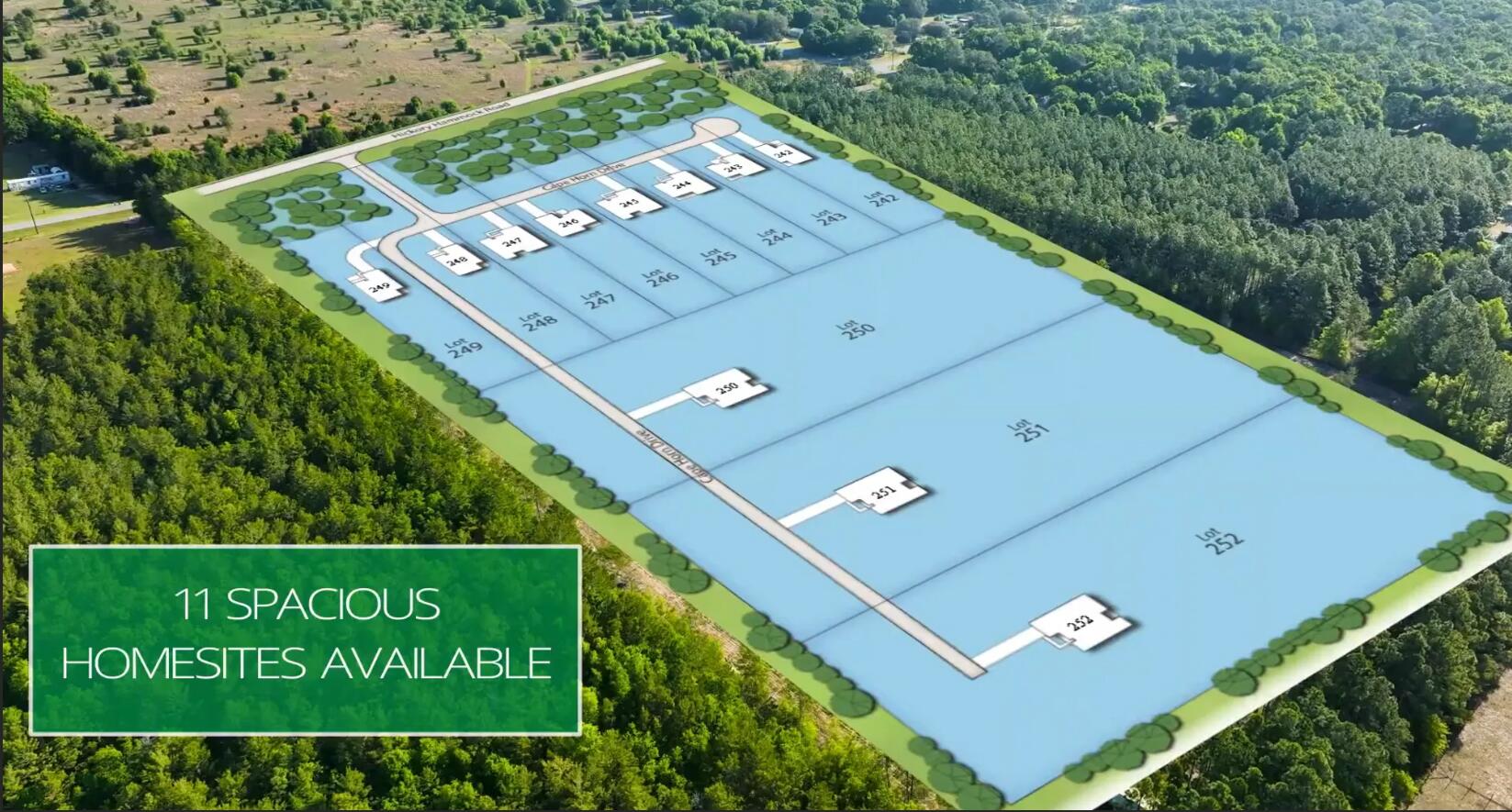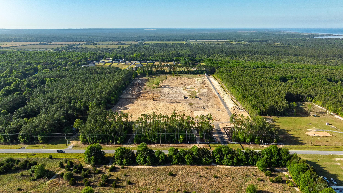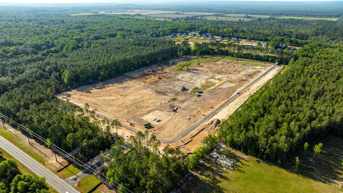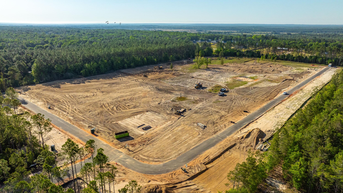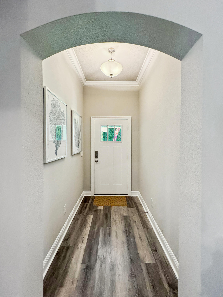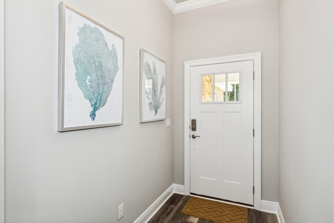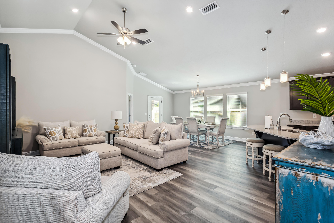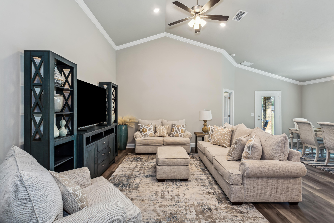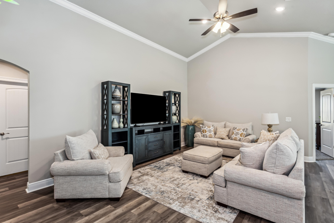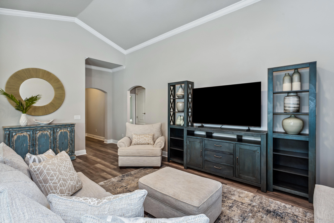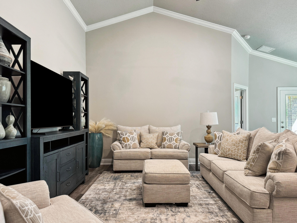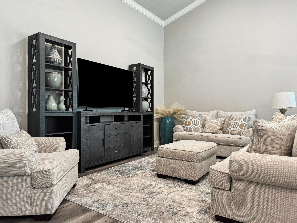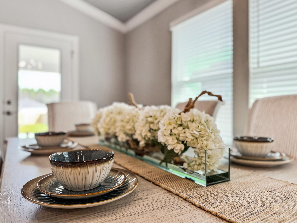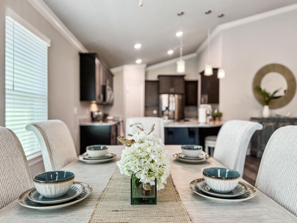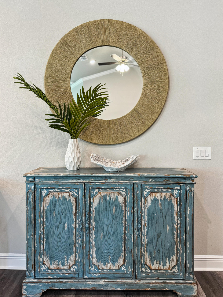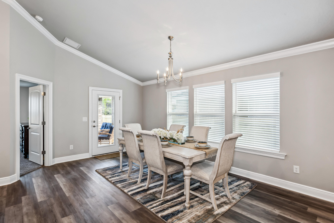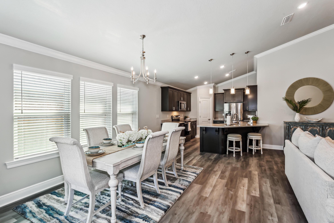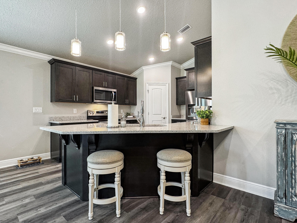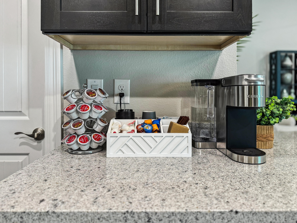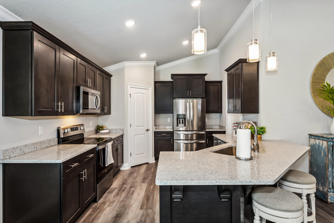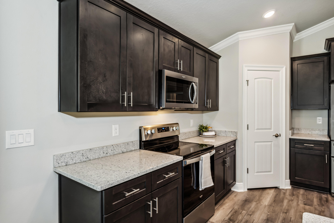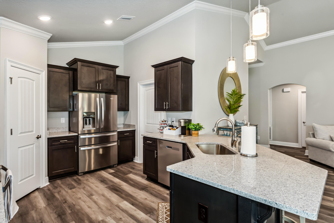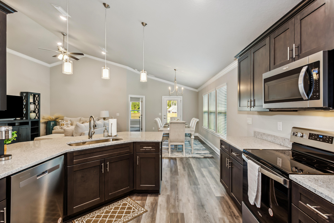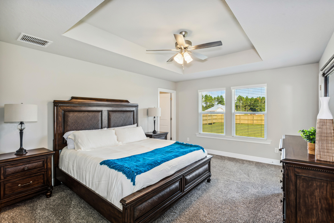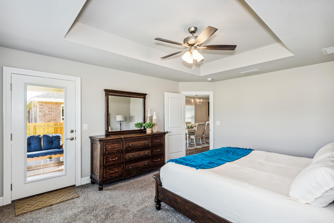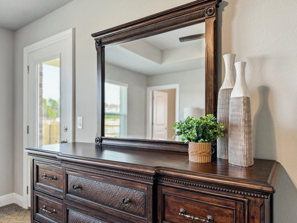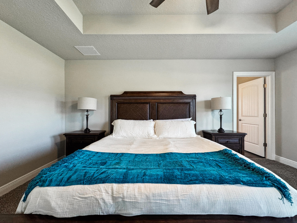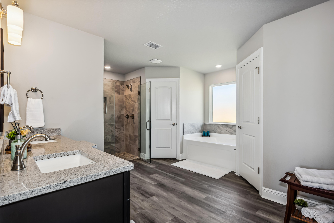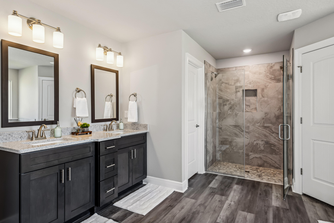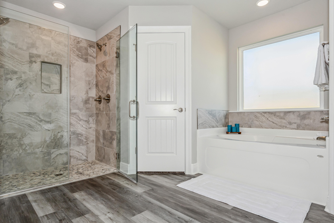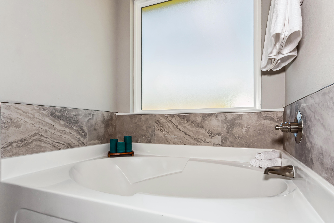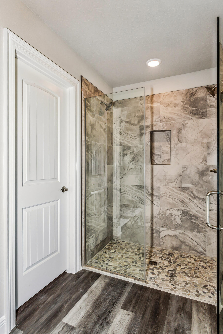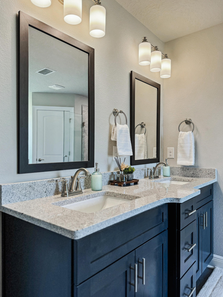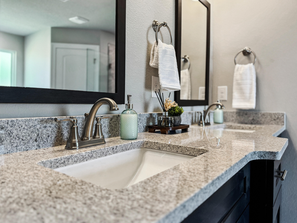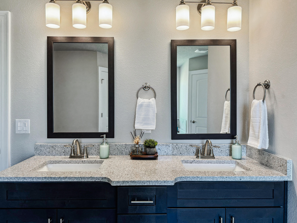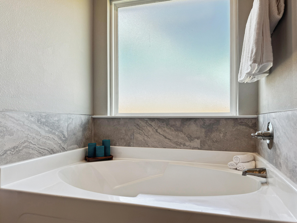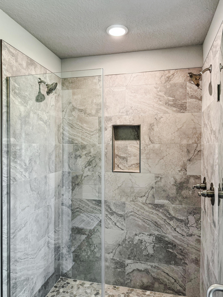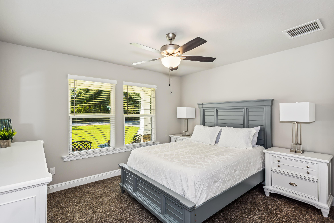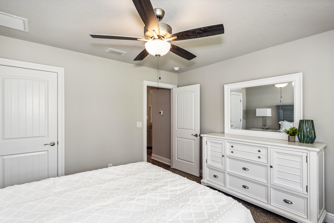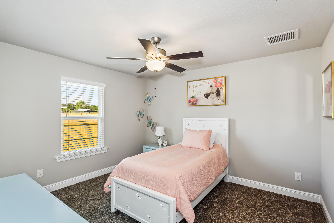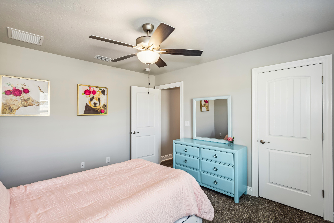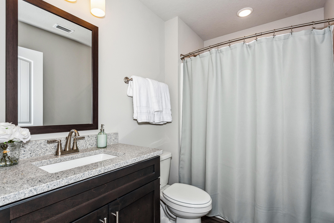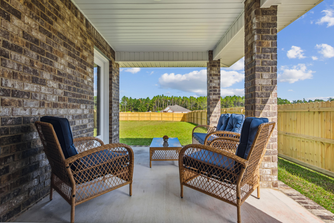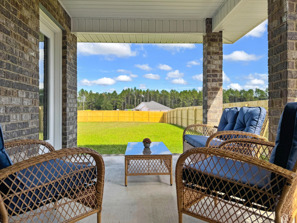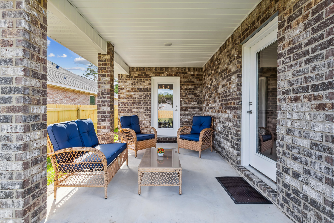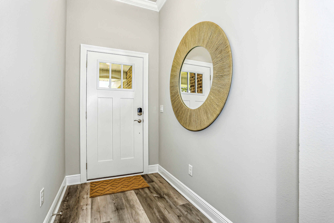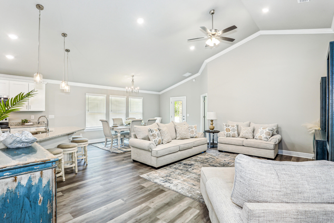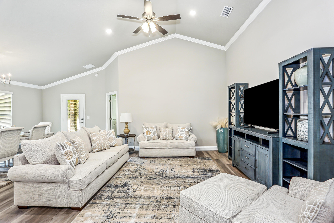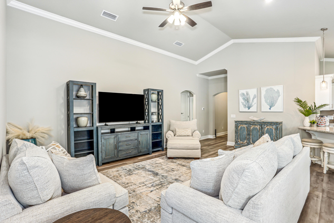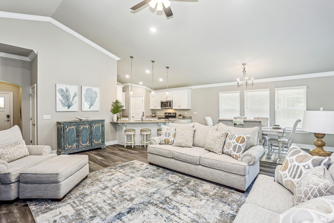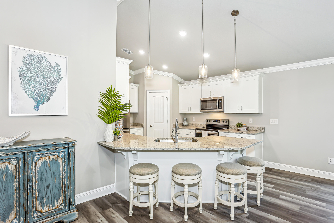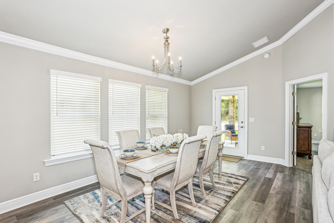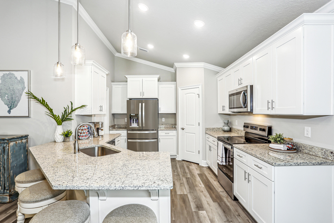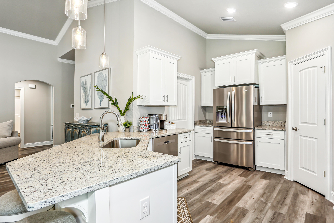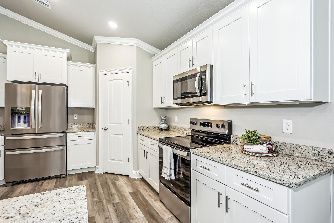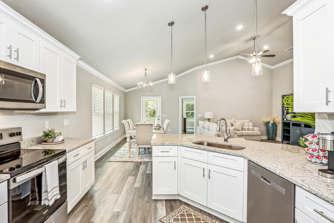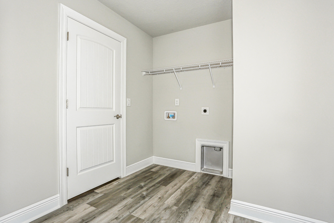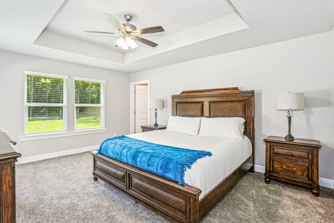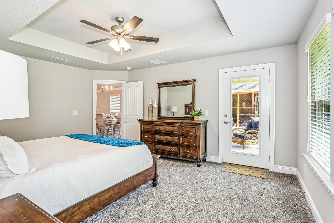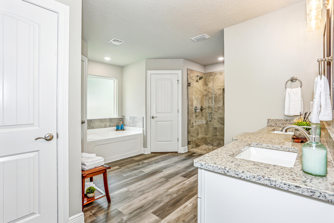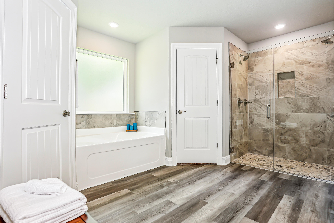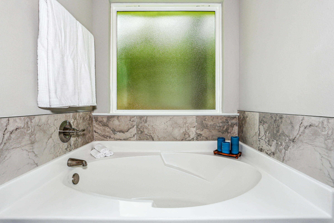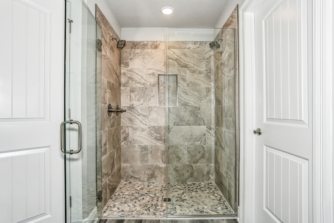Milton, FL 32583
Property Inquiry
Contact Janine Howle about this property!
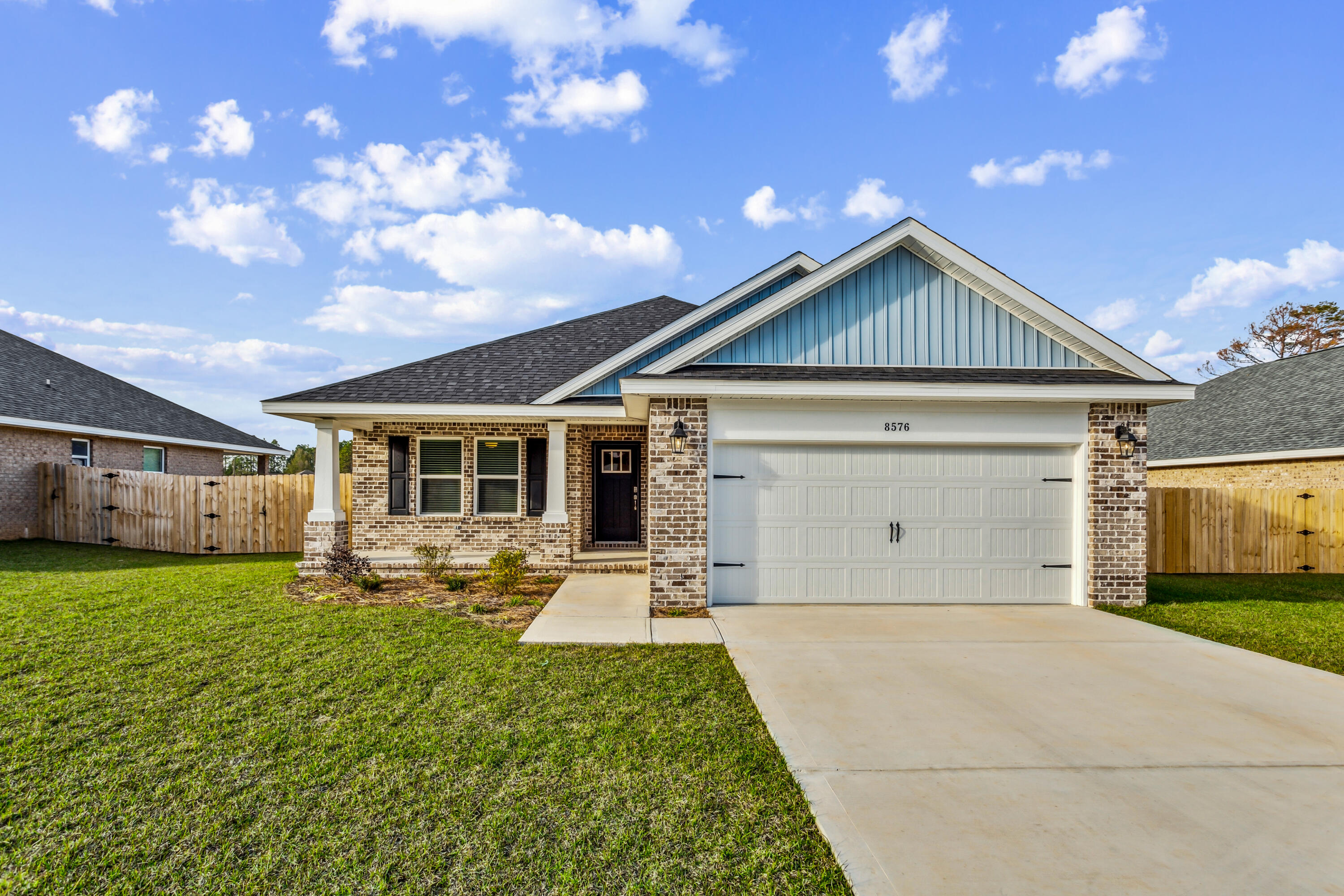
Property Details
Welcome to the Carlos Floor Plan in Clearwater Landing! This beautifully designed 3-bedroom, 2-bath new construction brick home sits on a spacious 1.01-acre lot in a private East Milton community. The open layout features vaulted ceilings and a split floor plan, perfect for everyday living and entertaining. The gourmet kitchen includes stainless steel appliances, granite or quartz countertops, soft-close cabinets, under-cabinet lighting, bar seating, and a large pantry.The luxurious master suite offers double vanities, a garden tub, a fully tiled walk-in shower with dual shower heads, and two walk-in closets. Additional features include a whole-house blinds package, brushed nickel hardware, and quality finishes throughout.Clearwater Landing is an exclusive 11-home community, with every lot offering at least 1 acre and select lots over 3 acres. Ideally located between Navarre Beach and Pensacola, this home combines space, privacy, and craftsmanship. This home will be move in ready on 9/24/2025.
| COUNTY | Santa Rosa |
| SUBDIVISION | Clear Water Landing |
| PARCEL ID | 17-1N-27-8005-00000-0070 |
| TYPE | Detached Single Family |
| STYLE | Craftsman Style |
| ACREAGE | 1 |
| LOT ACCESS | Paved Road,Private Road |
| LOT SIZE | 89x550 |
| HOA INCLUDE | N/A |
| HOA FEE | 100.00 (Quarterly) |
| UTILITIES | Electric,Public Water,Septic Tank |
| PROJECT FACILITIES | N/A |
| ZONING | Resid Single Family |
| PARKING FEATURES | Garage,Garage Attached |
| APPLIANCES | Auto Garage Door Opn,Dishwasher,Microwave,Smoke Detector,Stove/Oven Electric |
| ENERGY | AC - Central Elect,Ceiling Fans,Double Pane Windows,Heat Cntrl Electric,Ridge Vent,Water Heater - Elect |
| INTERIOR | Ceiling Crwn Molding,Ceiling Tray/Cofferd,Ceiling Vaulted,Floor Vinyl,Lighting Recessed,Pantry,Shelving,Washer/Dryer Hookup |
| EXTERIOR | Porch |
| ROOM DIMENSIONS | Kitchen : 11 x 13 Dining Area : 10 x 19 Living Room : 15 x 21 Master Bedroom : 13 x 17 Bedroom : 12 x 12 Bedroom : 12 x 12 Garage : 20 x 20 |
Schools
Location & Map
From Hwy 90, go South on Hwy. 87 and turn right at the traffic light onto Hickory Hammock Road. Travel 1.5 miles and turn left on Clear Water St, take a left on Cape Horn Dr. the home will be on your right.

