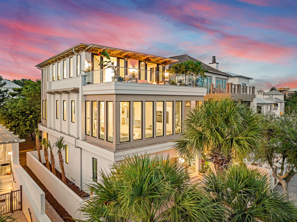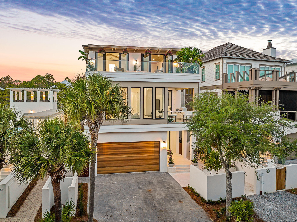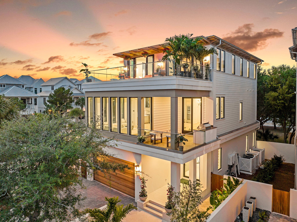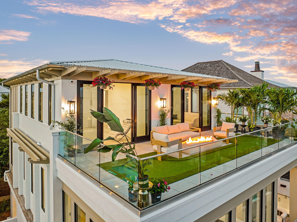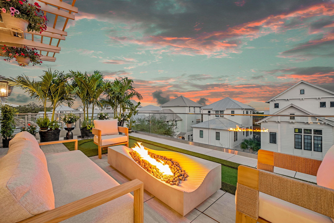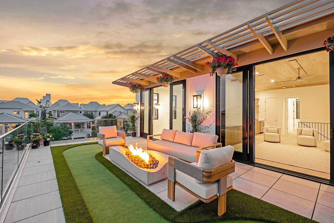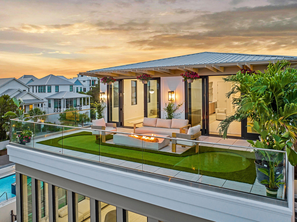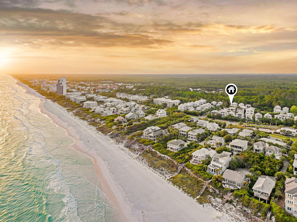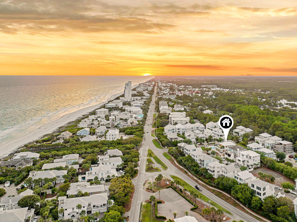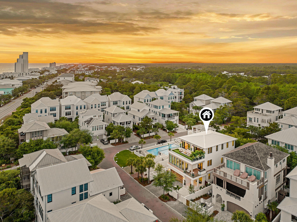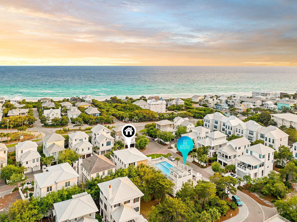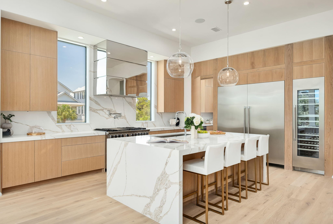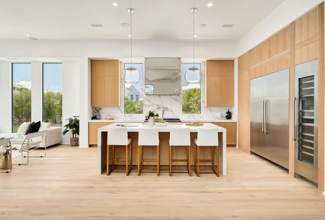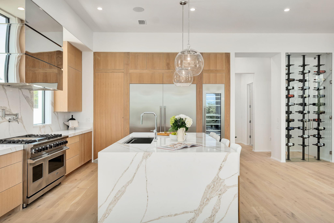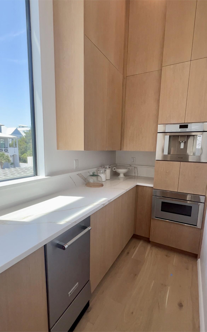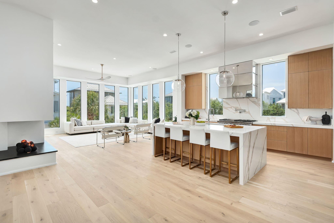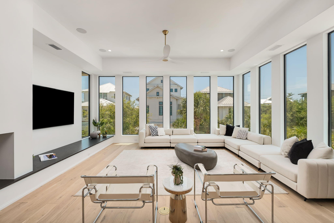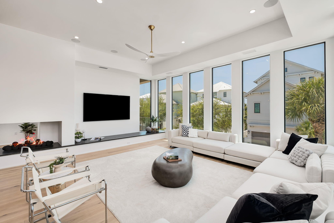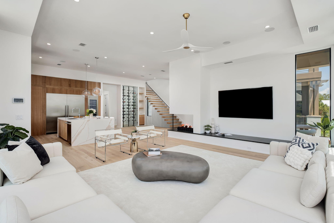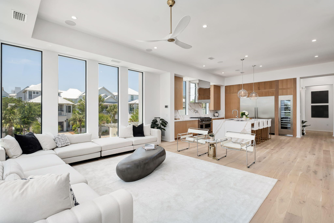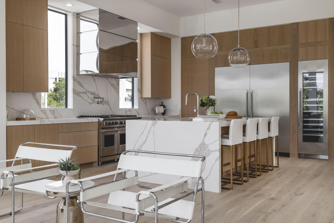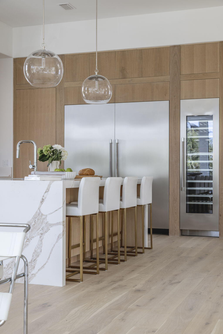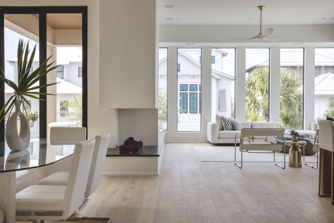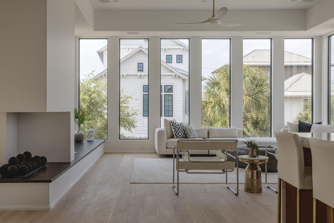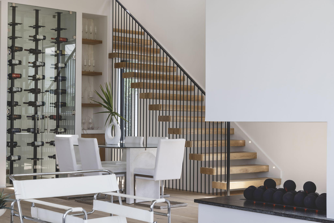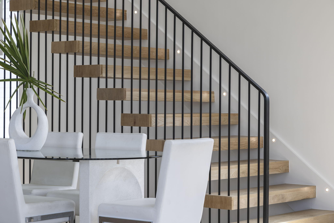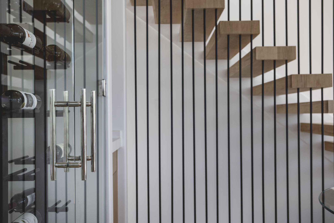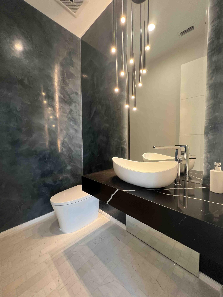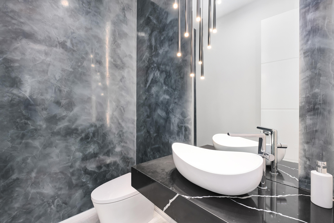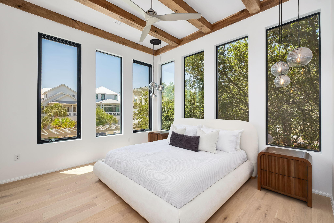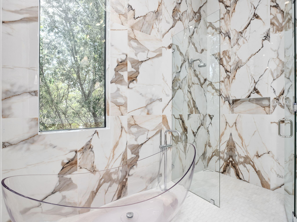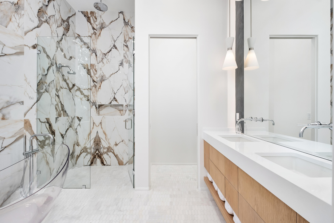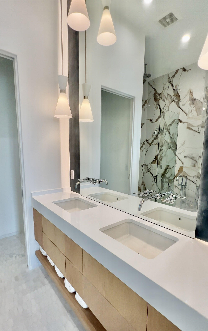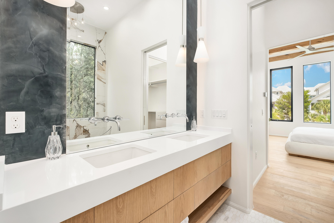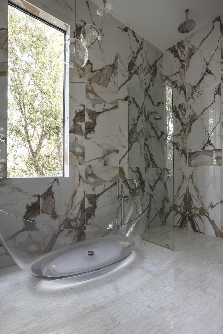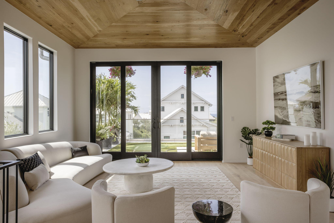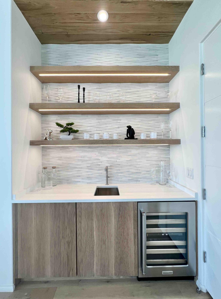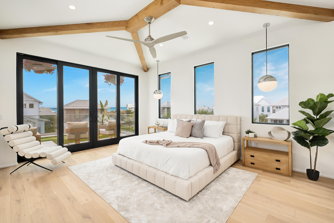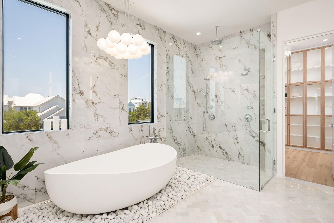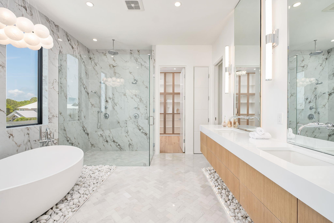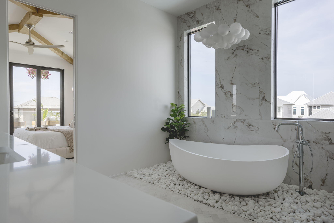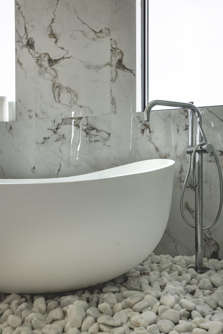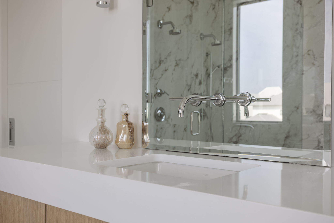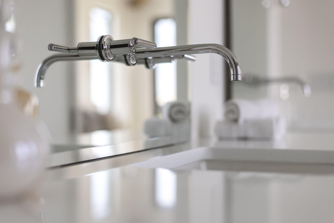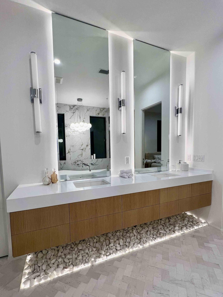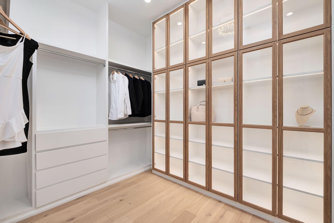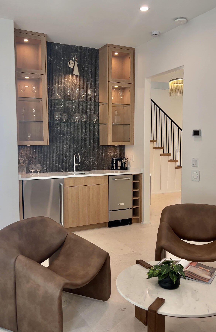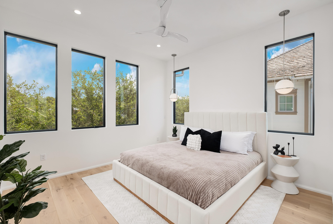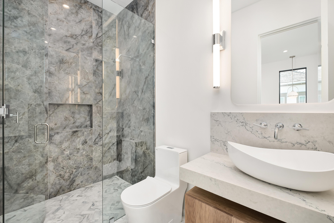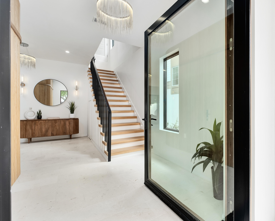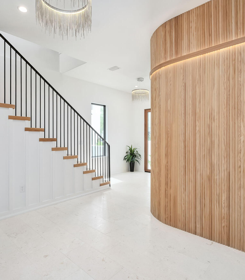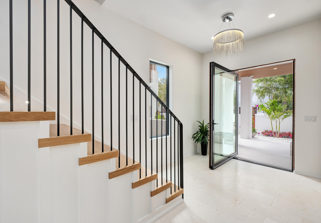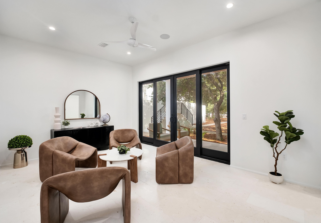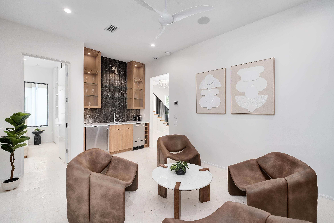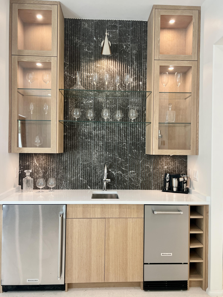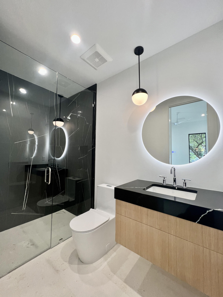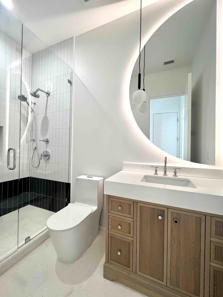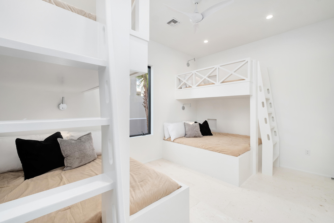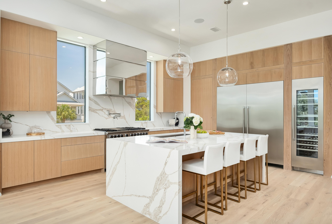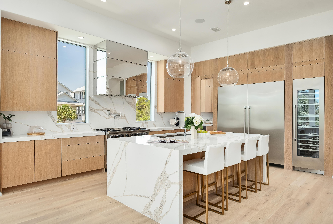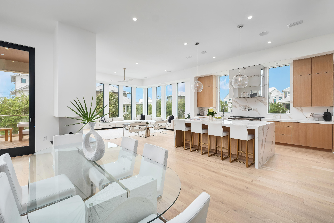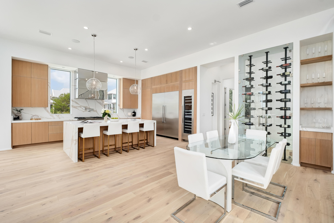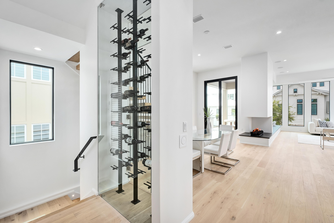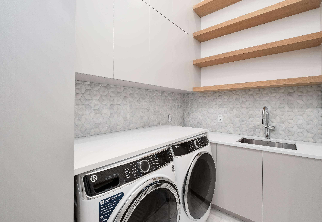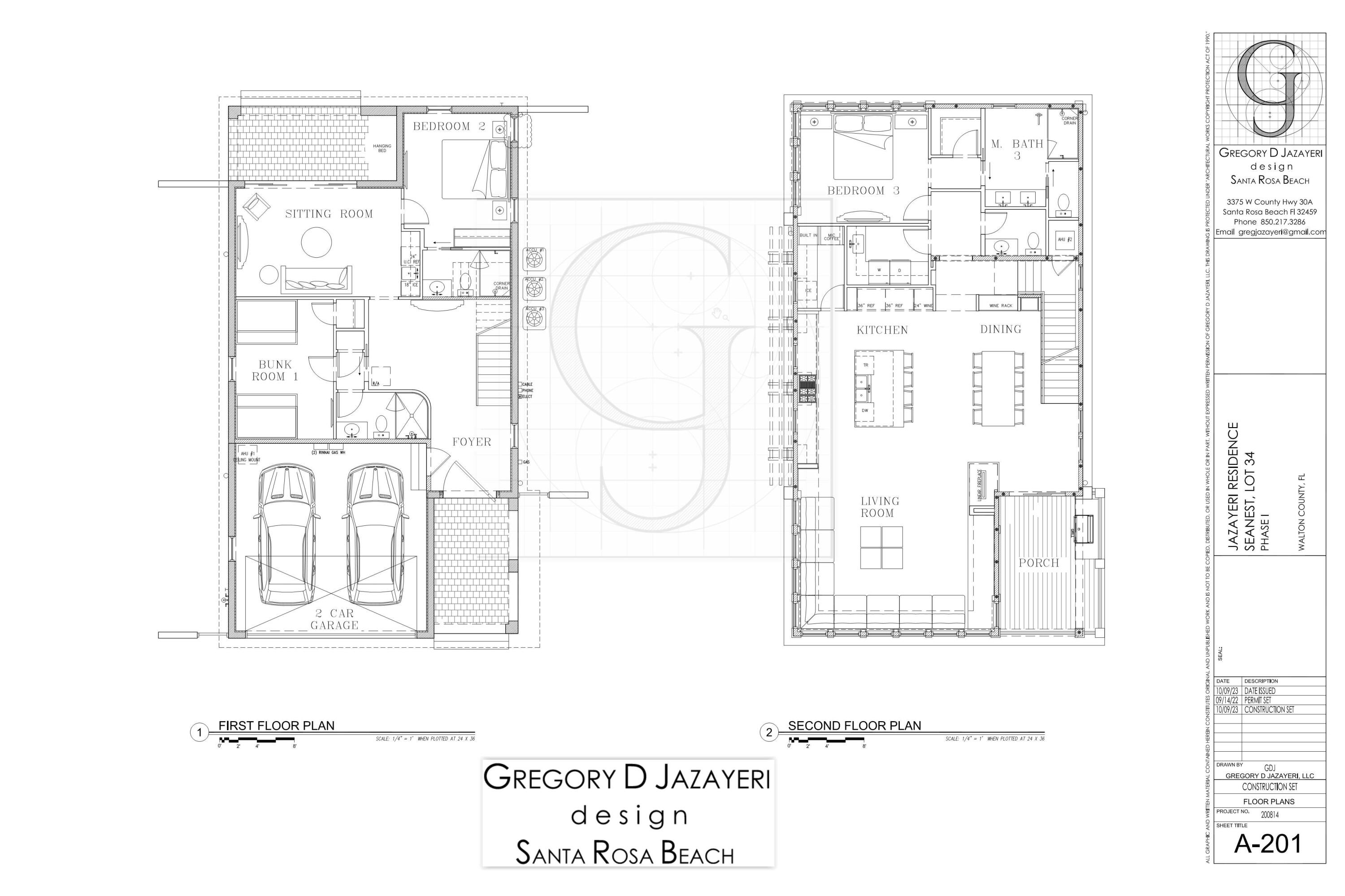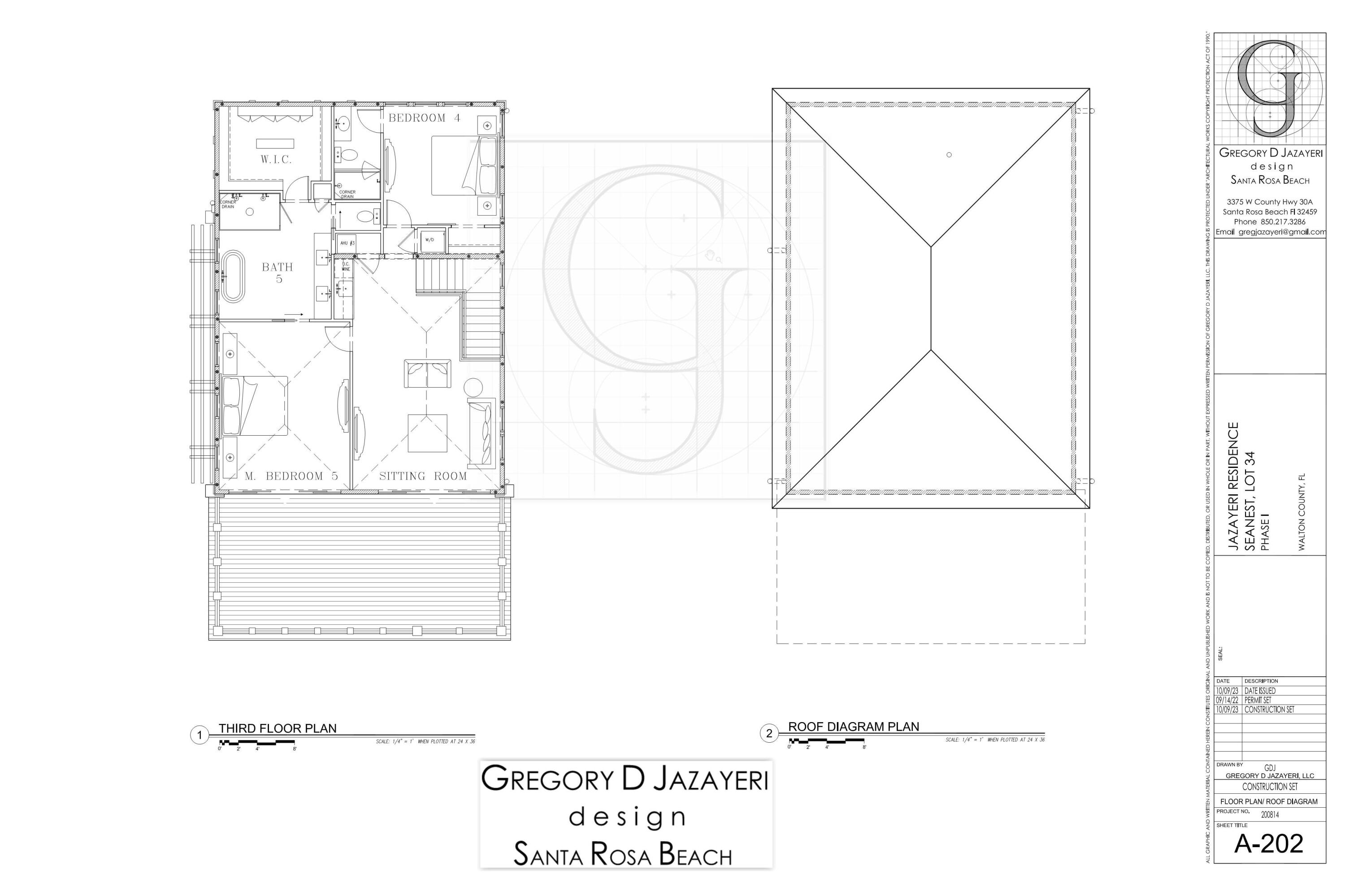Santa Rosa Beach, FL 32459
Property Inquiry
Contact Ivana Jazayeri about this property!
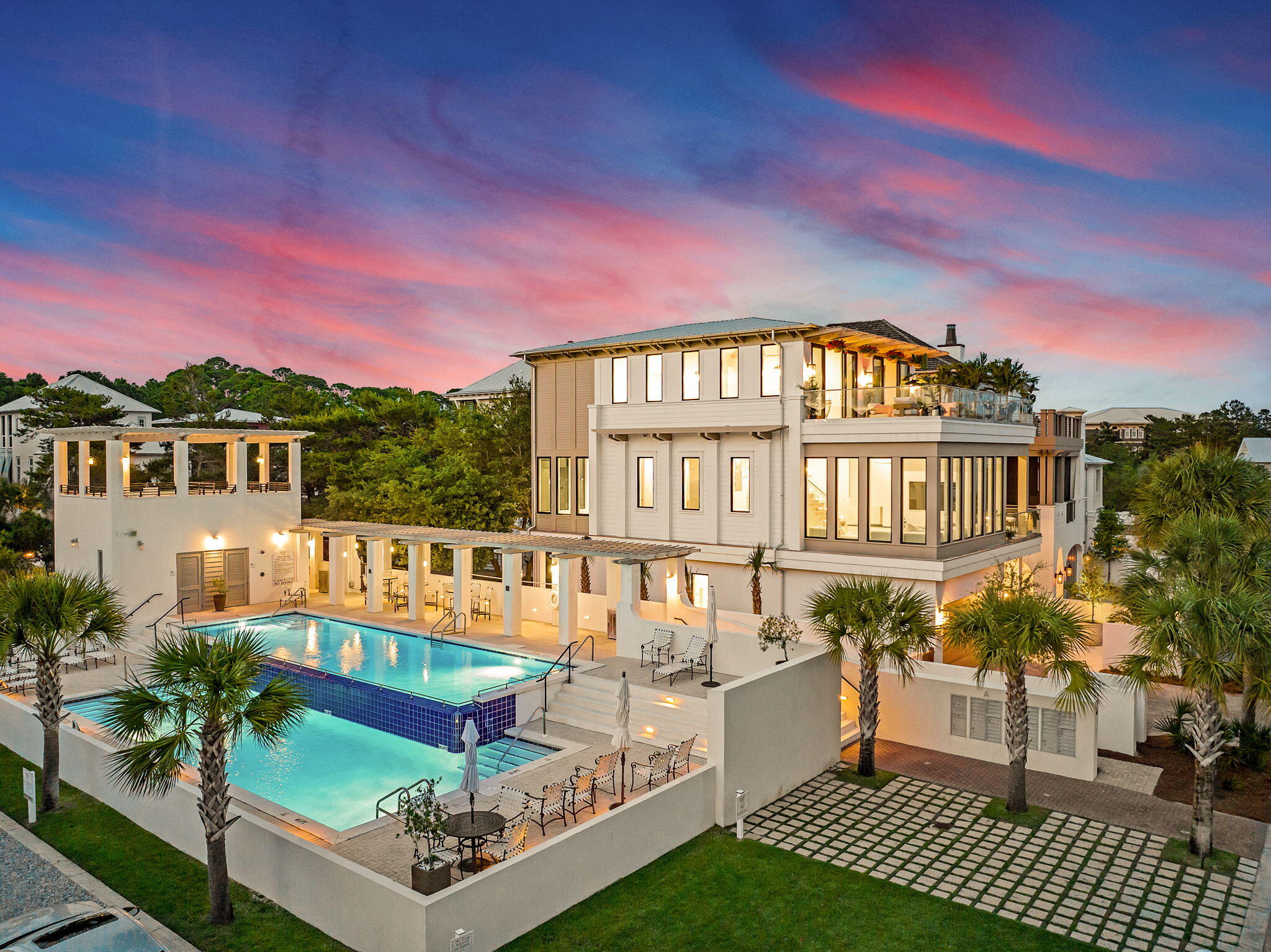
Property Details
Introducing The Glass House, a stunning new construction in Seanest Village, a private gated community in the heart of Seagrove Beach. Completed in May 2025, this architectural masterpiece was thoughtfully designed by Gregory Jazayeri (GDJ Design) and Ivana Jazayeri (IVA Design) to offer a timeless, low-maintenance retreat suitable for both vacation living and primary residency.Built to last with concrete block construction on the first floor, this 3-story, 3,967 sq. ft. terrace home features:5 Bedrooms, 5.5 Baths,3 spacious living areas, one on each floor.Double primary suites, ideal for families or guests.10' ceilings on 1st & 3rd floor and almost 12' ceilings on the main living level.Large rooftop terrace with Gulf views. The residence is equipped with a state-of-the-art audio-visual system, highlighted by an 85-inch display, immersive surround sound, and whole-home WIFI and Alexa integration across all three levels. Exterior cameras provide comprehensive security coverage. Custom white oak cabinetry is thoughtfully integrated throughout. The Thermador and Viking appliances, Kohler plumbing fixtures, smart bidet toilets in the primary, junior, and powder bathroom reflect modern comfort and luxury. This home is offered furnished with a collection of stylish, modern furniture, creating a sleek and contemporary atmosphere perfect for move-in ready living.
From the private courtyard, step through a custom glass pivot door into a gracious foyer. The first floor offers one guest bedrooms and one bunkroom with 2 queen over twin bunks, two full bathrooms, a sitting area with wet bar, and a shaded porch with direct access to the Seanest boardwalk and pool.
On the second floor, an open yet well-defined plan centers around a state-of-the-art peninsula fireplace, creating a seamless connection between the living room, kitchen, and dining area. Walls of glass frame tranquil views of the pool. Culinary features include a chef's kitchen with Thermador appliances and 48" Viking gas range, a hidden oversized butler's pantry and a glass wine room display that stores up to 66 bottles. A junior primary suite, main laundry room, powder bath, and outdoor grilling porch complete this level.
Ascend the floating custom staircase to the third floor, where Gulf views greet you from the third living space and adjoining morning bar. The primary suite is a sanctuary, boasting a glass display walk-in closet and a spa-inspired bath with a freestanding tub, large double shower, and double vanity. This floor also includes a second laundry area and an additional bedroom and bathroom nestled in the canopy of live oaks.
Seanest Village offers double swimming pool with vanishing edge, deeded beach access, direct entry to the adjacent State Forest, and is just a short walk from dining, shopping, and the emerging Greenway Station.
| COUNTY | Walton |
| SUBDIVISION | SEANEST VILLAGE |
| PARCEL ID | 24-3S-19-25490-000-0340 |
| TYPE | Detached Single Family |
| STYLE | Contemporary |
| ACREAGE | 0 |
| LOT ACCESS | Controlled Access,Paved Road,Private Road |
| LOT SIZE | 47x93x44x92 |
| HOA INCLUDE | Accounting,Ground Keeping,Management |
| HOA FEE | 850.00 (Quarterly) |
| UTILITIES | Electric,Gas - Natural,Public Sewer,Public Water |
| PROJECT FACILITIES | BBQ Pit/Grill,Deed Access,Gated Community,Short Term Rental - Allowed |
| ZONING | Resid Single Family |
| PARKING FEATURES | Garage Attached |
| APPLIANCES | Auto Garage Door Opn,Dishwasher,Disposal,Dryer,Freezer,Ice Machine,Microwave,Range Hood,Refrigerator,Smoke Detector,Stove/Oven Gas,Warranty Provided,Washer,Wine Refrigerator |
| ENERGY | AC - 2 or More,Ceiling Fans,Double Pane Windows,Heat - Two or More,Heat High Efficiency,Storm Windows,Water Heater - Gas,Water Heater - Tnkls,Water Heater - Two + |
| INTERIOR | Breakfast Bar,Ceiling Vaulted,Fireplace,Floor Hardwood,Floor Tile,Kitchen Island,Lighting Recessed,Pantry,Wet Bar |
| EXTERIOR | BBQ Pit/Grill,Fenced Lot-Part,Patio Open,Porch,Shower |
| ROOM DIMENSIONS | Master Bedroom : 18 x 14 Master Bathroom : 13.5 x 12 Bonus Room : 25 x 16 Terrace : 32 x 15.5 Kitchen : 19.5 x 15 Living Room : 21 x 18 Master Bedroom : 14 x 12.5 Dining Area : 17 x 12 Bunk Room : 15 x 11 Bedroom : 14 x 11.5 Bedroom : 13 x 12.5 |
Schools
Location & Map
When travelling East from the 395 & 30A intersection, you will drive roughly 1.6 Miles, where you will make a left onto Sand Oaks Circle, and then make your first right onto Sand Oaks Circle. The home is the first one on your left next to community pool. 238 Sand Oaks Circle, Santa Rosa Beach, FL 32459

