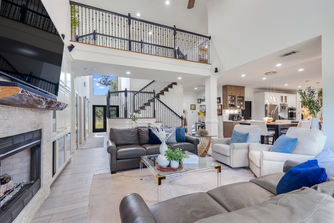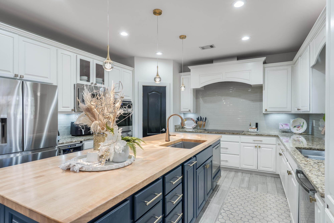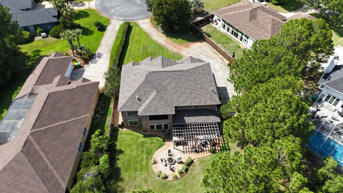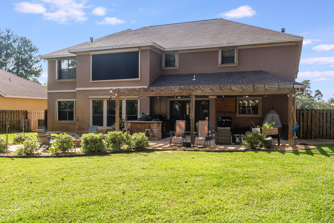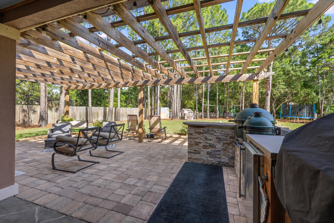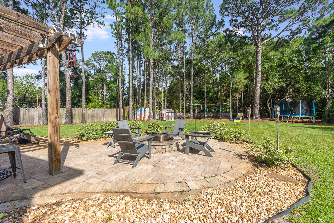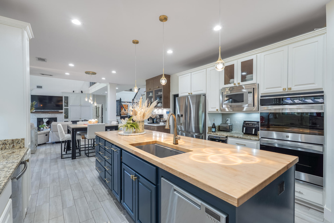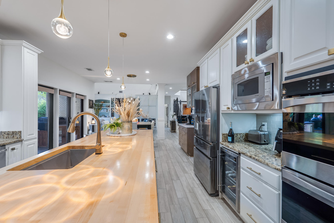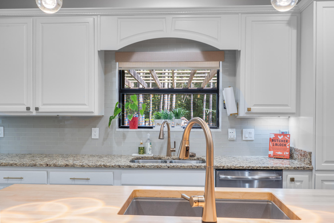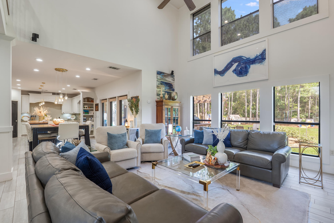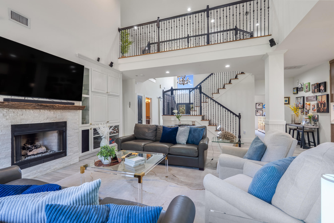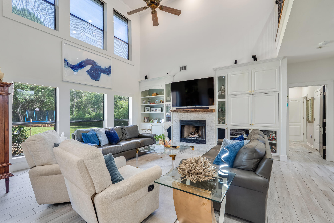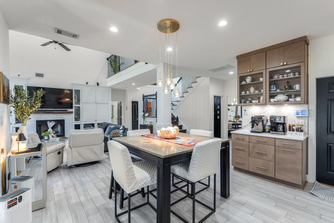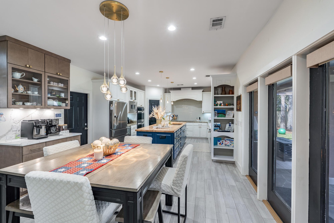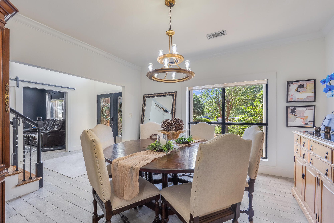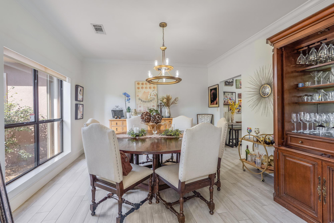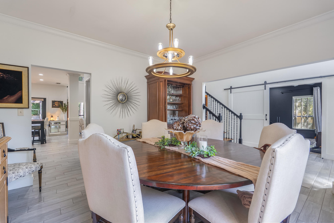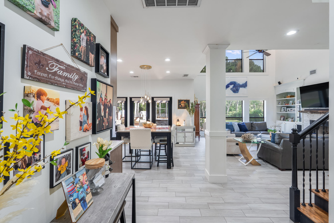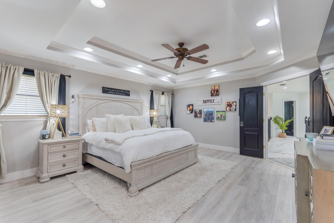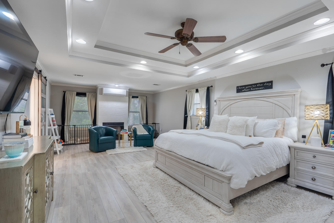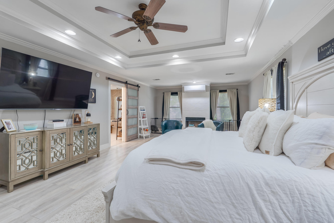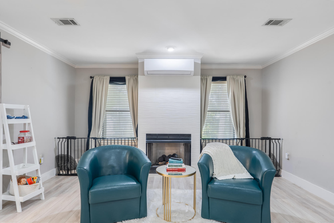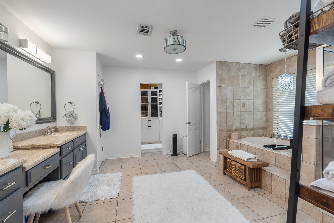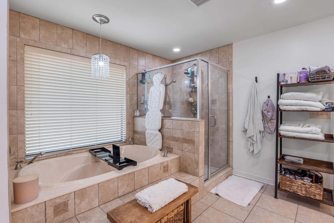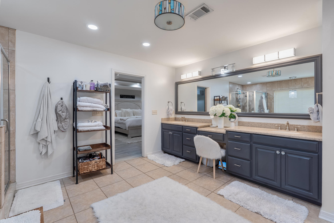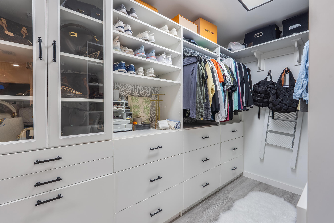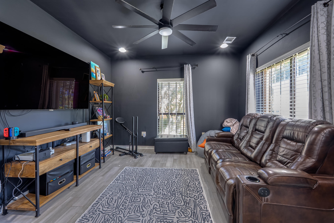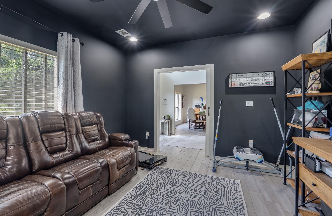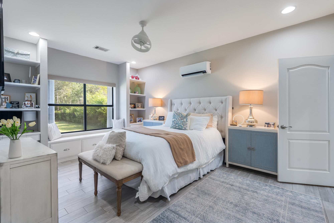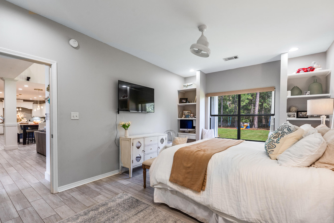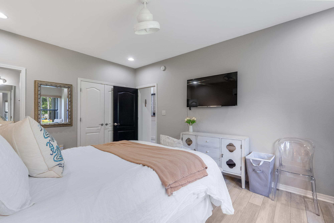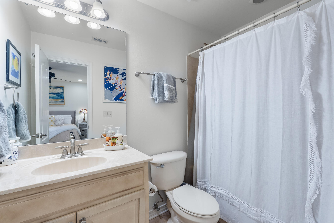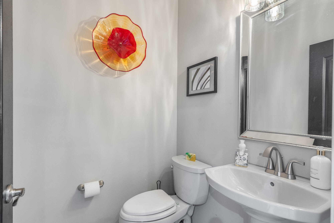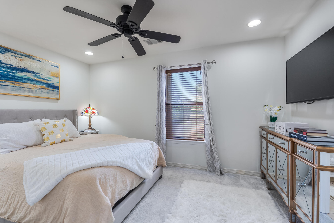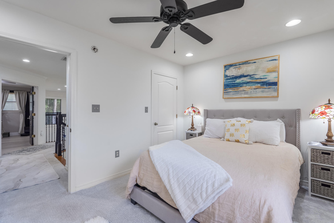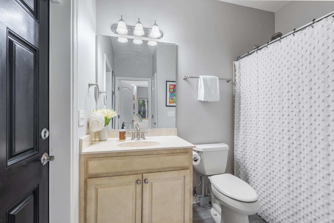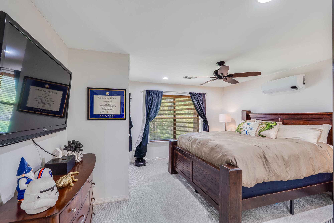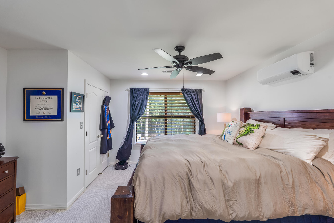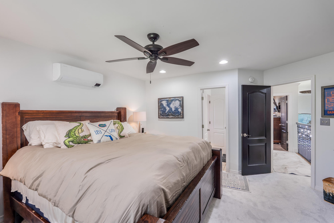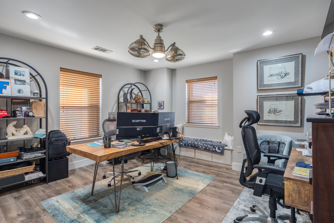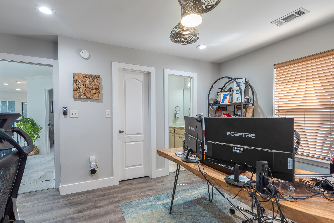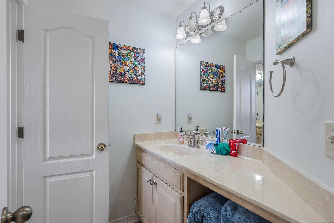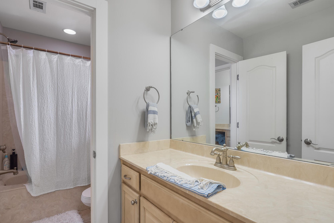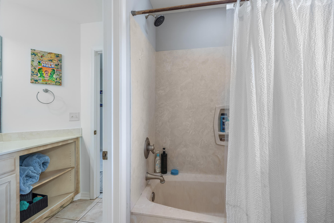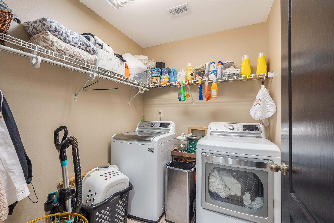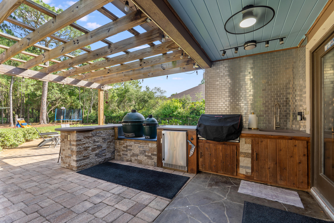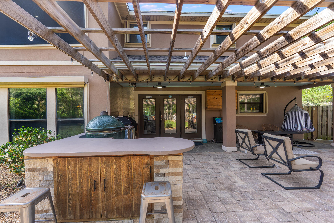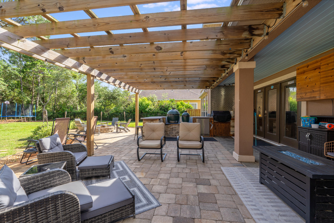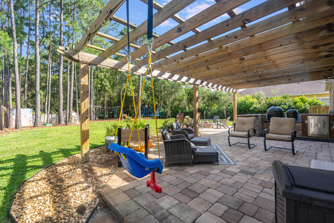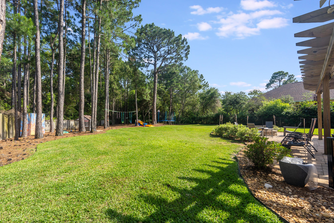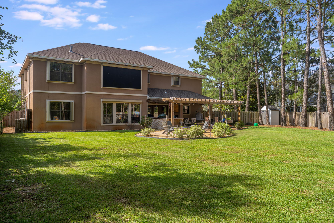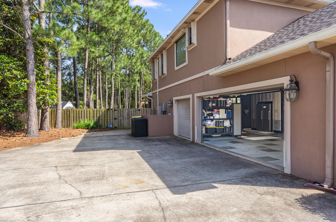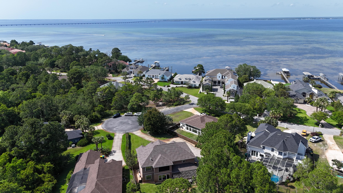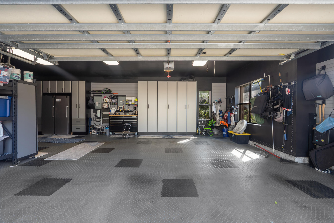Destin, FL 32541
Property Inquiry
Contact Trent Jarosewicz about this property!
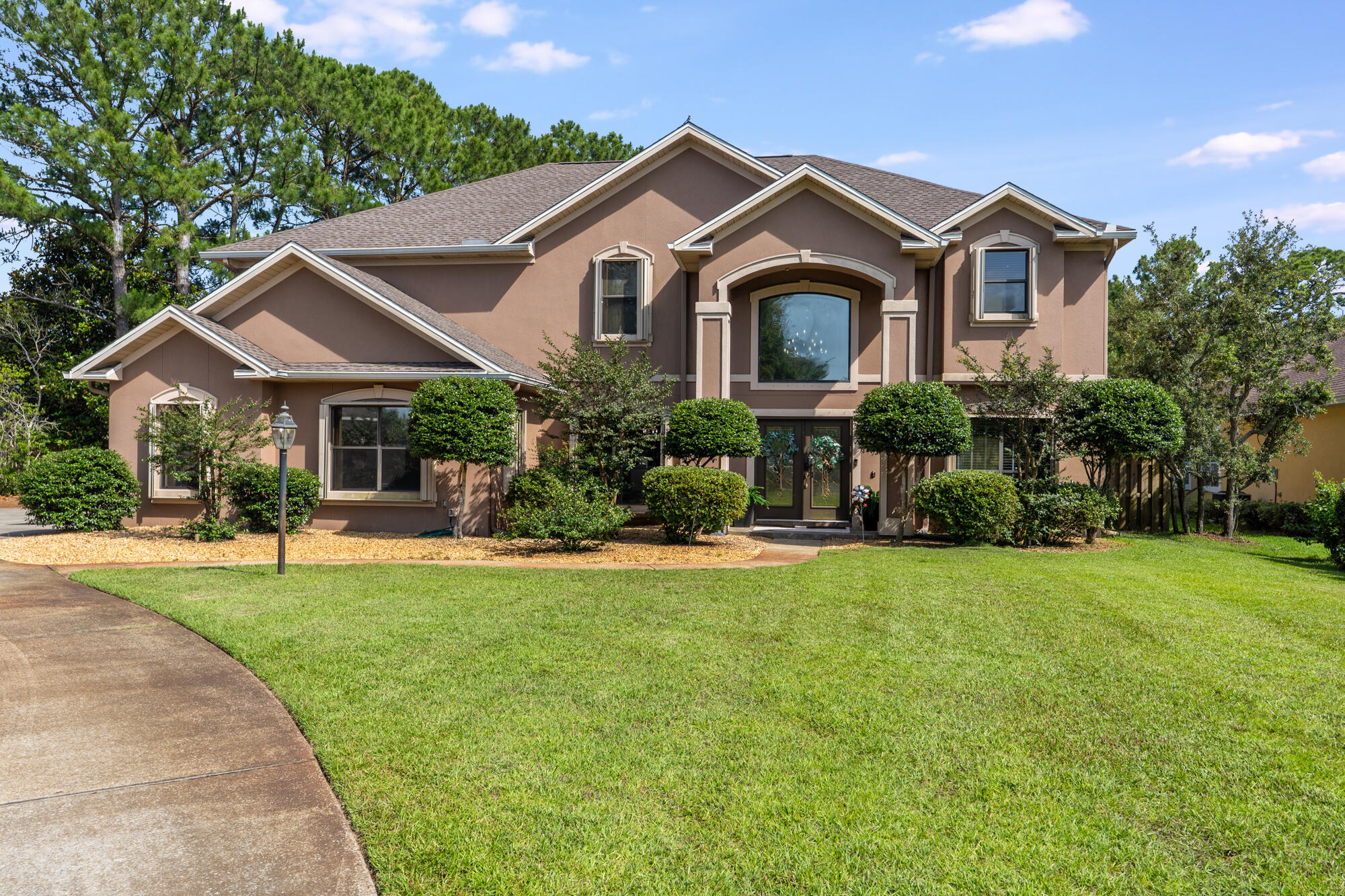
Property Details
Welcome to a beautifully renovated retreat in the highly sought after community of Emerald Bay. From the moment you step inside, the home feels both welcoming and refined with a layout designed for entertaining and everyday comfort. The kitchen is a true centerpiece, offering an induction cooktop, wine cooler, and two dishwashers that make hosting family and friends effortless. Open living spaces are enhanced with surround sound and thoughtful upgrades throughout the home include a full security system, tankless water heater, two laundry setups, and a brand new roof. The oversized three car garage is finished with custom flooring, built in cabinetry, and abundant storage.Outdoors, the property transforms into a private oasis. A fully equipped summer kitchen with two Green Egg grills a wet bar, fire pit, and mounted television sets the stage for gatherings, while the large fenced yard and mature trees create both shade and privacy.
Life in Emerald Bay offers more than just a home. Residents enjoy an 18 hole championship golf course, clubhouse, resort style pool, tennis and pickleball courts, and 24 hour security. The community's location is unmatched, just 2.6 miles from the sugar white sand beaches and minutes from Destin Commons, Whole Foods, and an array of dining, shopping, and entertainment options. This home combines modern updates with coastal charm in one of Destin's premier neighborhoods.
| COUNTY | Okaloosa |
| SUBDIVISION | EMERALD BAY BAYWINDS GOLF ESTATES |
| PARCEL ID | 00-2S-22-018A-000B-0060 |
| TYPE | Detached Single Family |
| STYLE | Traditional |
| ACREAGE | 0 |
| LOT ACCESS | N/A |
| LOT SIZE | 121 x 109 x 127 x 277 |
| HOA INCLUDE | Accounting,Ground Keeping,Management,Recreational Faclty,Security |
| HOA FEE | 185.00 (Quarterly) |
| UTILITIES | Electric,Gas - Propane,Public Sewer,Public Water,TV Cable |
| PROJECT FACILITIES | Gated Community,Golf |
| ZONING | Resid Single Family |
| PARKING FEATURES | Garage,Garage Attached |
| APPLIANCES | Auto Garage Door Opn,Dishwasher,Disposal,Dryer,Ice Machine,Microwave,Range Hood,Refrigerator,Refrigerator W/IceMk,Security System,Smoke Detector,Stove/Oven Electric,Washer,Wine Refrigerator |
| ENERGY | AC - Central Elect,Ceiling Fans,Water Heater - Tnkls |
| INTERIOR | Ceiling Tray/Cofferd,Fireplace,Fireplace 2+,Floor Tile,Floor WW Carpet,Pantry,Renovated,Washer/Dryer Hookup,Wet Bar |
| EXTERIOR | BBQ Pit/Grill,Fenced Back Yard,Patio Covered,Porch,Rain Gutter,Shower,Sprinkler System |
| ROOM DIMENSIONS | Living Room : 14 x 13 Breakfast Room : 15 x 14 Master Bedroom : 28 x 16 Foyer : 9 x 7 Master Bathroom : 17 x 14 Family Room : 21 x 19 Dining Room : 14 x 13 Bedroom : 15 x 12 Bedroom : 14 x 12 Garage : 33 x 23 Bedroom : 14 x 12 Kitchen : 15 x 15 Bedroom : 14 x 10 |
Schools
Location & Map
Emerald Bay Dr then Left on Shannon Sound Dr.

