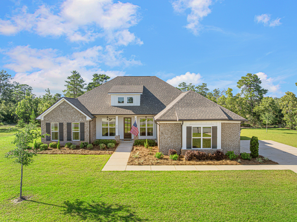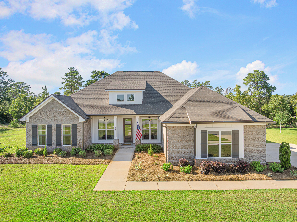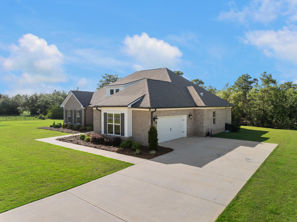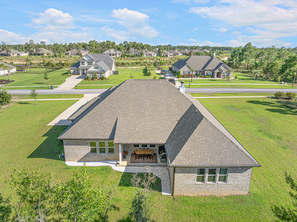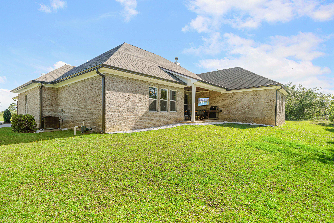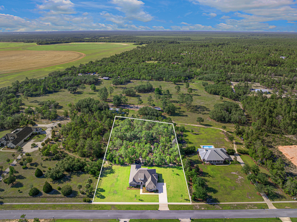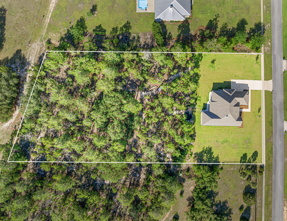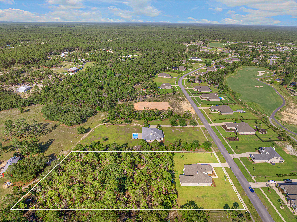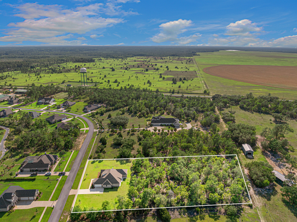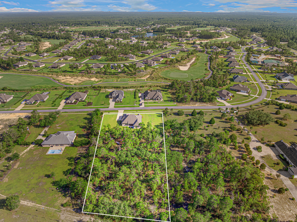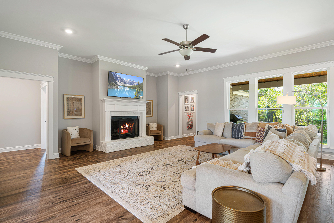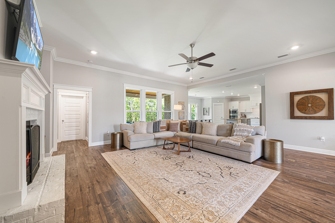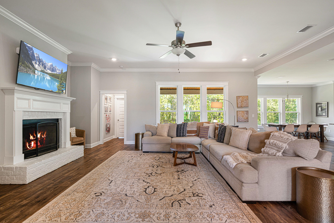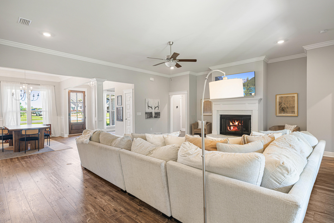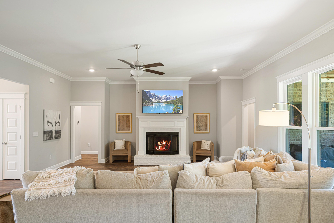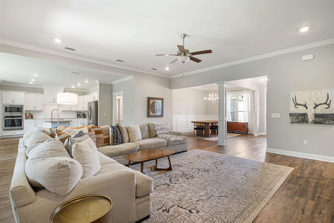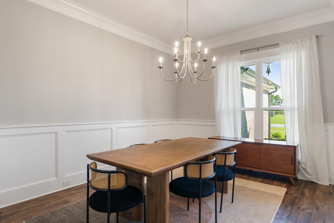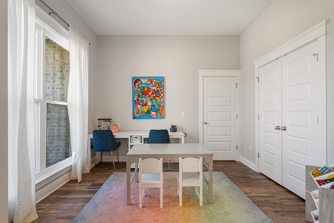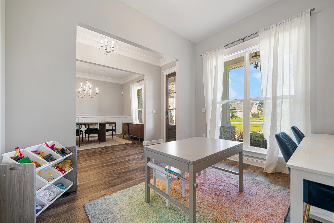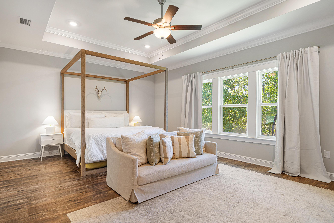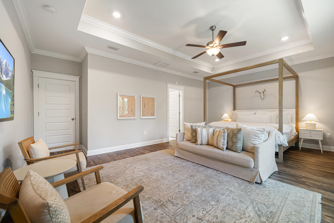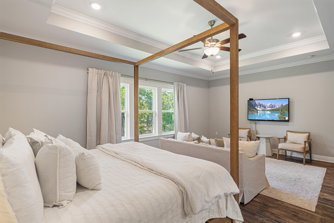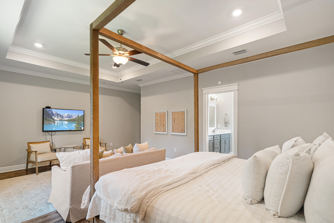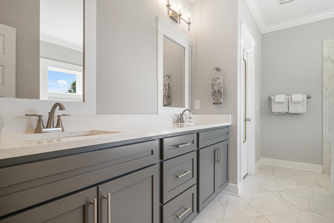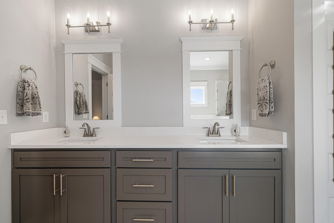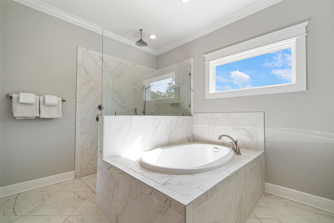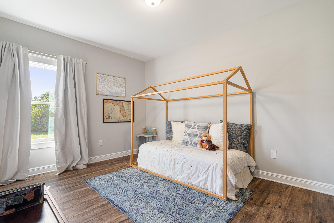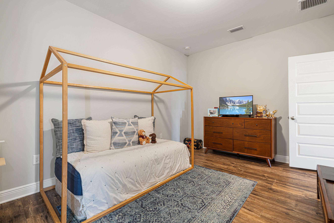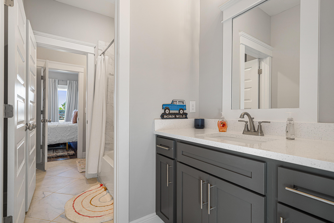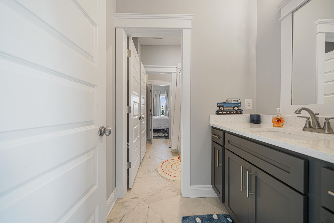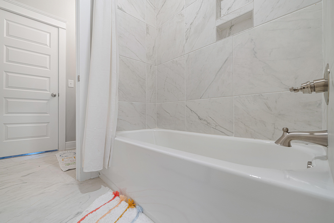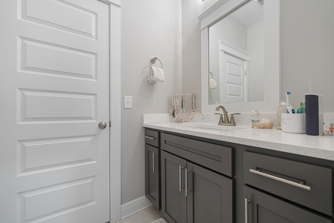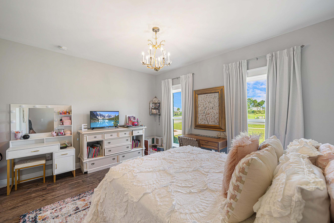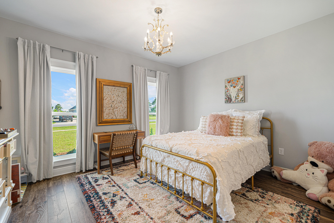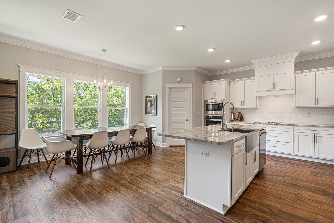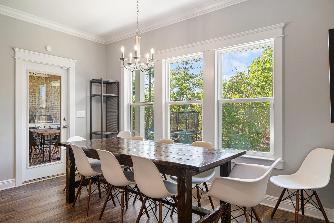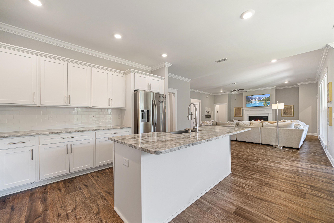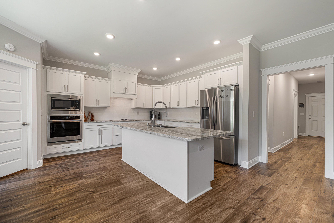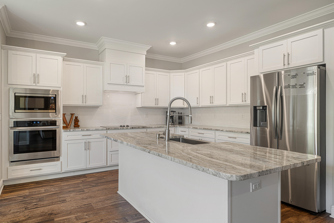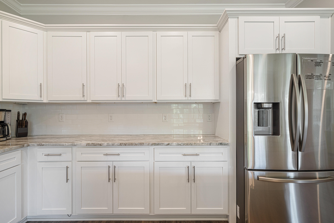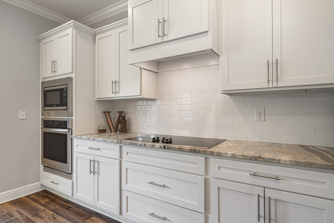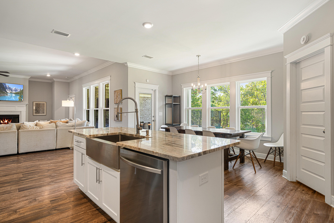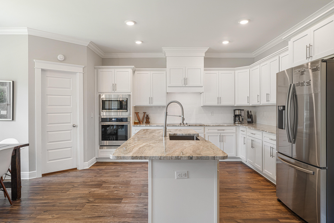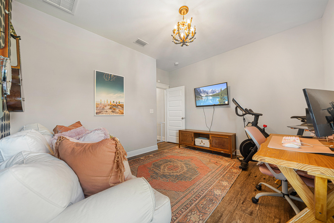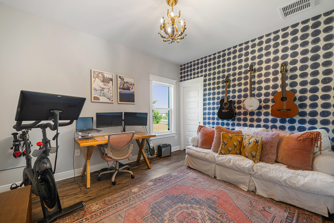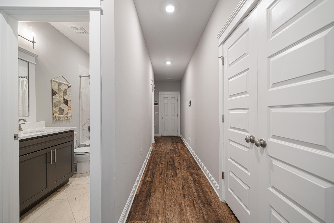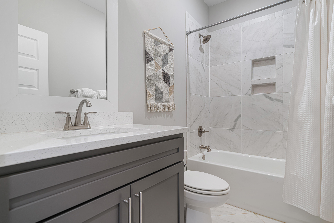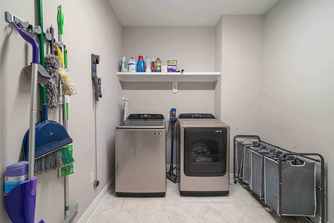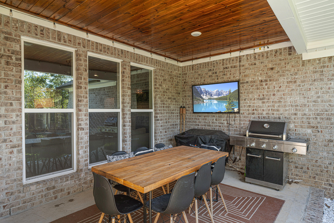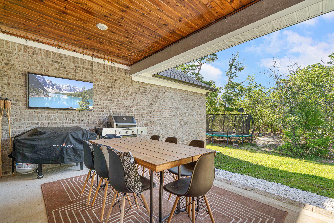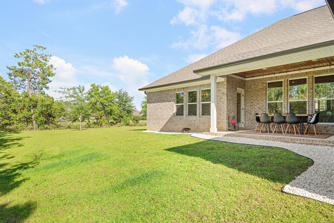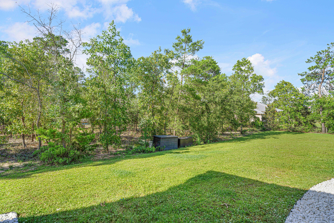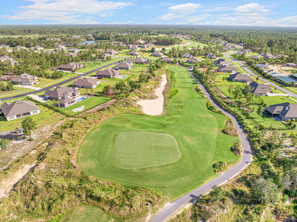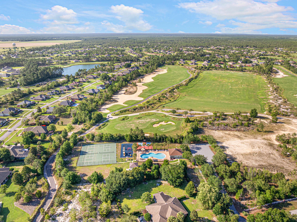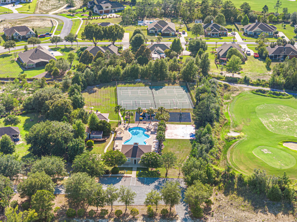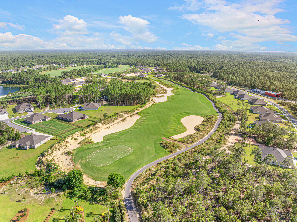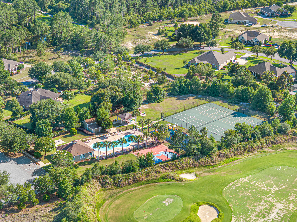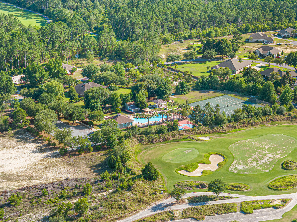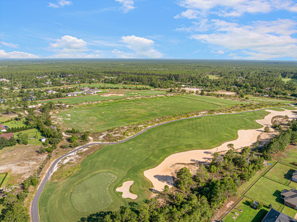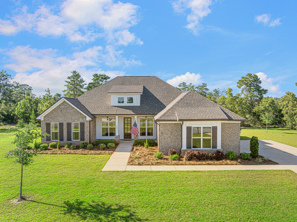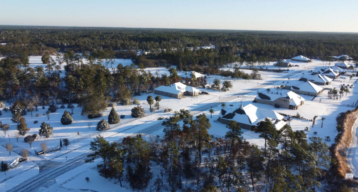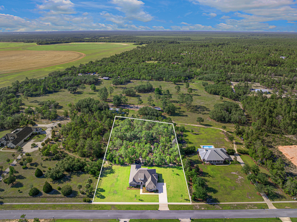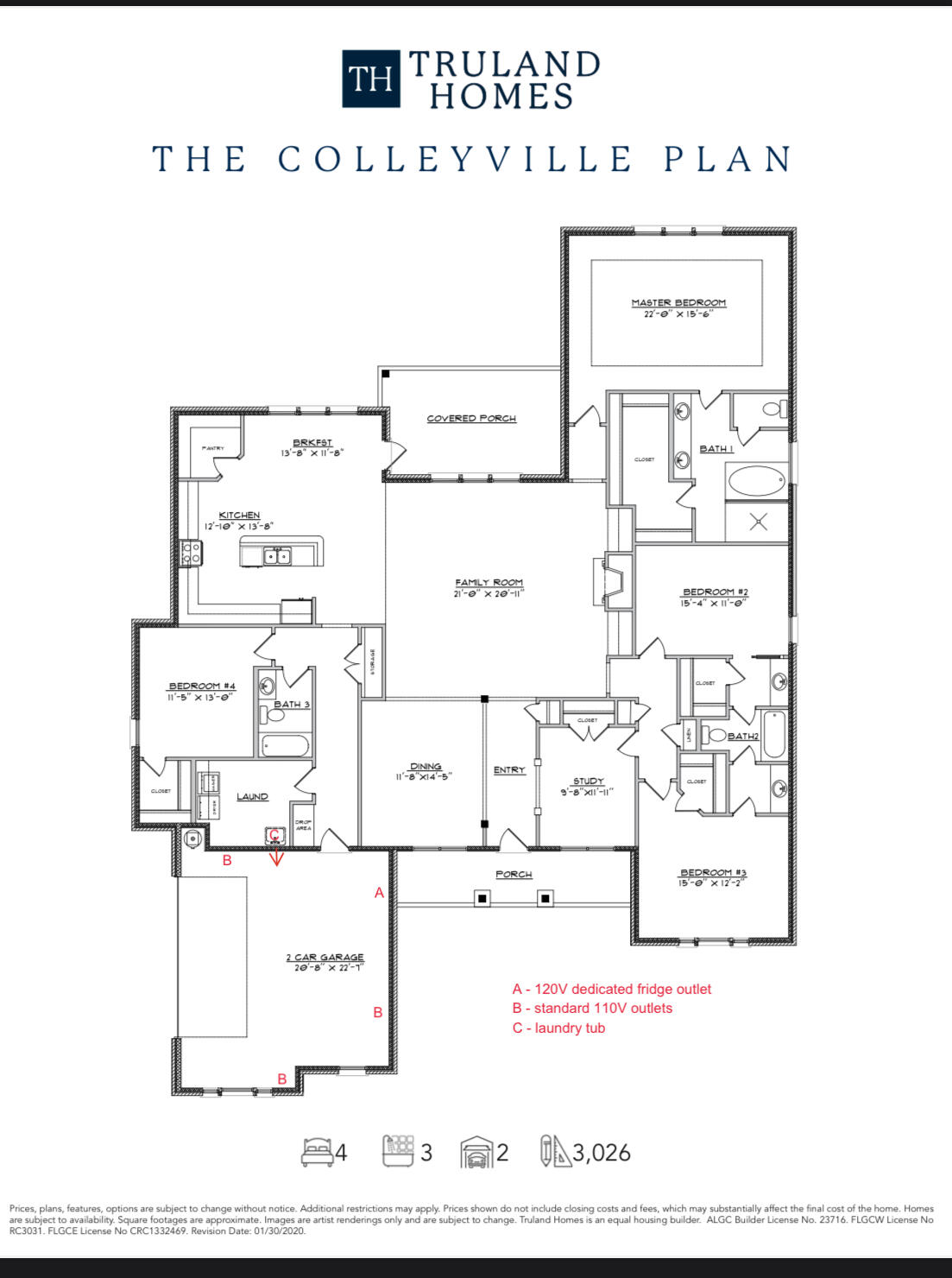Freeport, FL 32439
Property Inquiry
Contact Skip on the Beach Team about this property!
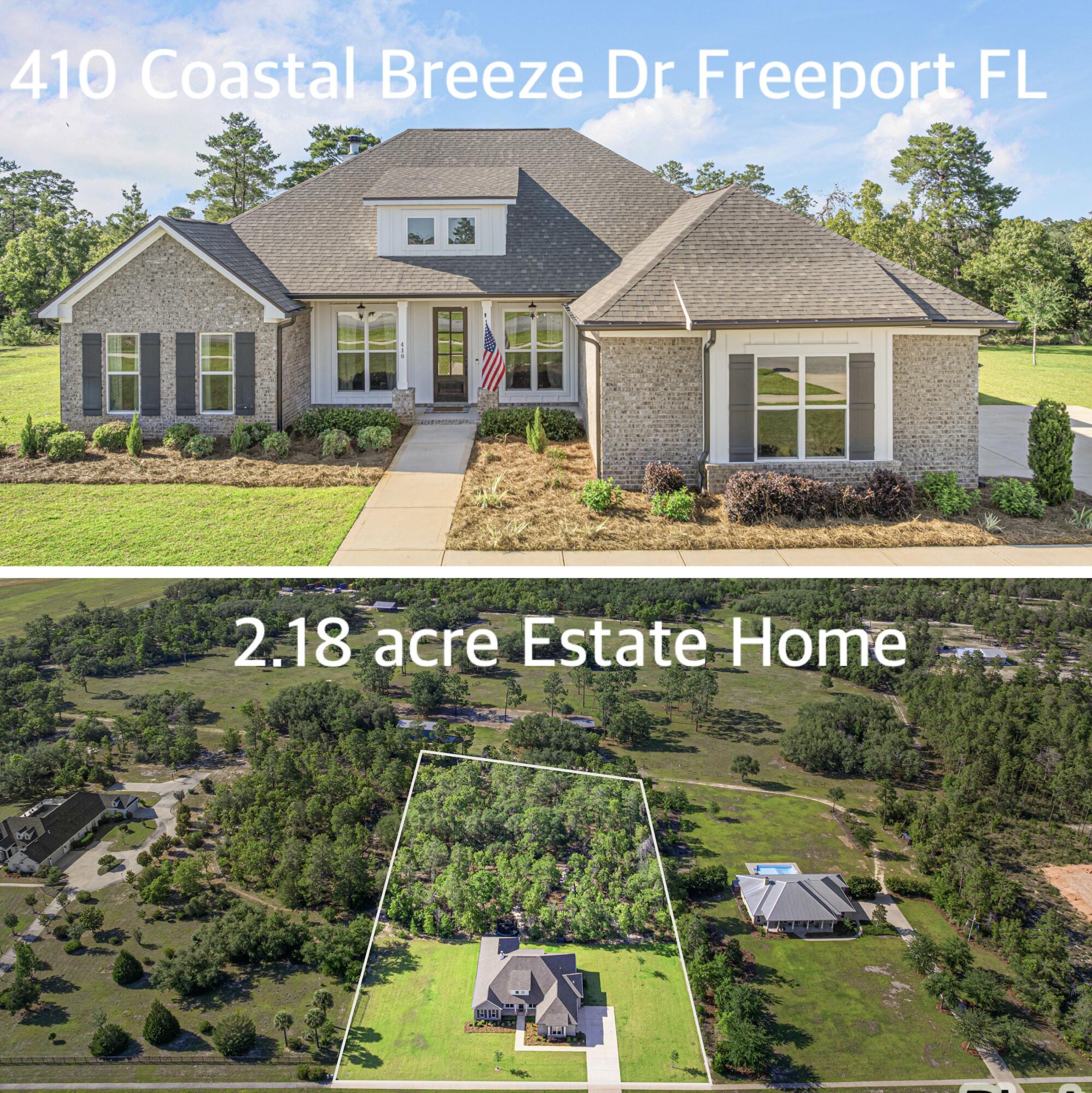
Property Details
Nestled within the prestigious Windswept Estates, this exceptional 4 bed 3 bath residence offers a refined living experience. Built in 2022 by Truland Homes, this masterpiece of modern design sits on a sprawling 2.18 acre estate offering endless possibilities to build and expand.The SMART home has an open and versatile floor plan, ideal for family moments and entertaining. The primary suite, a true sanctuary, features a spacious layout. The interior boast custom finishes throughout. Step outside to discover an outdoor oasis, perfect for enjoying the beautiful surroundings. With over an acre of nature just outside your back door, you have a preserve like feel. Take nature walks to observe all the natural flora and fauna of the panhandle as you experience true privacy on this premiere lot With ARB approval you could add up to a three car garage carriage house with guest/in-law quarters, subject to the Walton County Land Development Code (Windswept Restictions Article III USE RESTRICTIONS Section 3.01)
Other options you could add: swimming pool, yard game courts, gazebo with fireplace and outdoor kitchen, fire pit area, the options are endless.
Upgraded flooring throughout entire home (no carpeting)
Garage mud sink.
Additional outlets and high voltage outlet added for garage fridge
Whole house gutter system installed in 2023
| COUNTY | Walton |
| SUBDIVISION | WINDSWEPT ESTATES |
| PARCEL ID | 15-1S-18-14050-00A-0090 |
| TYPE | Detached Single Family |
| STYLE | Ranch |
| ACREAGE | 2 |
| LOT ACCESS | Controlled Access,County Road,Paved Road,Private Road,State Highway |
| LOT SIZE | 480 x 210 |
| HOA INCLUDE | Accounting,Legal,Management,Recreational Faclty,Security |
| HOA FEE | 333.00 (Quarterly) |
| UTILITIES | Electric,Phone,Public Water,Septic Tank,TV Cable,Underground |
| PROJECT FACILITIES | BBQ Pit/Grill,Community Room,Gated Community,Golf,Pavillion/Gazebo,Pets Allowed,Pickle Ball,Picnic Area,Playground,Pool,Short Term Rental - Not Allowed |
| ZONING | Resid Single Family |
| PARKING FEATURES | Garage Attached |
| APPLIANCES | Auto Garage Door Opn,Cooktop,Dishwasher,Disposal,Microwave,Oven Self Cleaning,Range Hood,Refrigerator,Refrigerator W/IceMk,Security System,Smoke Detector,Stove/Oven Electric |
| ENERGY | AC - Central Elect,AC - High Efficiency,Ceiling Fans,Heat Cntrl Electric,Water Heater - Elect |
| INTERIOR | Breakfast Bar,Ceiling Raised,Fireplace,Floor Vinyl,Furnished - None,Kitchen Island,Lighting Recessed,Pantry,Pull Down Stairs,Washer/Dryer Hookup,Window Treatment All |
| EXTERIOR | Columns,Patio Open,Porch,Rain Gutter,Sprinkler System |
| ROOM DIMENSIONS | Family Room : 21 x 20 Dining Area : 11 x 14 Office : 11 x 9 Kitchen : 12 x 13 Breakfast Room : 13 x 11 Master Bedroom : 22 x 15 Bedroom : 15 x 11 Bedroom : 15 x 12 Bedroom : 11 x 13 Garage : 20 x 22 |
Schools
Location & Map
BACK-GATE;Hwy 20 east from Hwy 331 turn north J.W. Hollingsworth Rd to Windswept back entrance turn Right on Tournament Lane and first left on Coastal Breeze Dr 410 will be on the leftFRONT GATE:: Hwy 20 turn north on Windswept Blvd to left on Club House Dr W, follow to dead end and turn left on Tournament Lane. Third right will be Coastal Breeze Dr 410 will be on your left just past 486.

