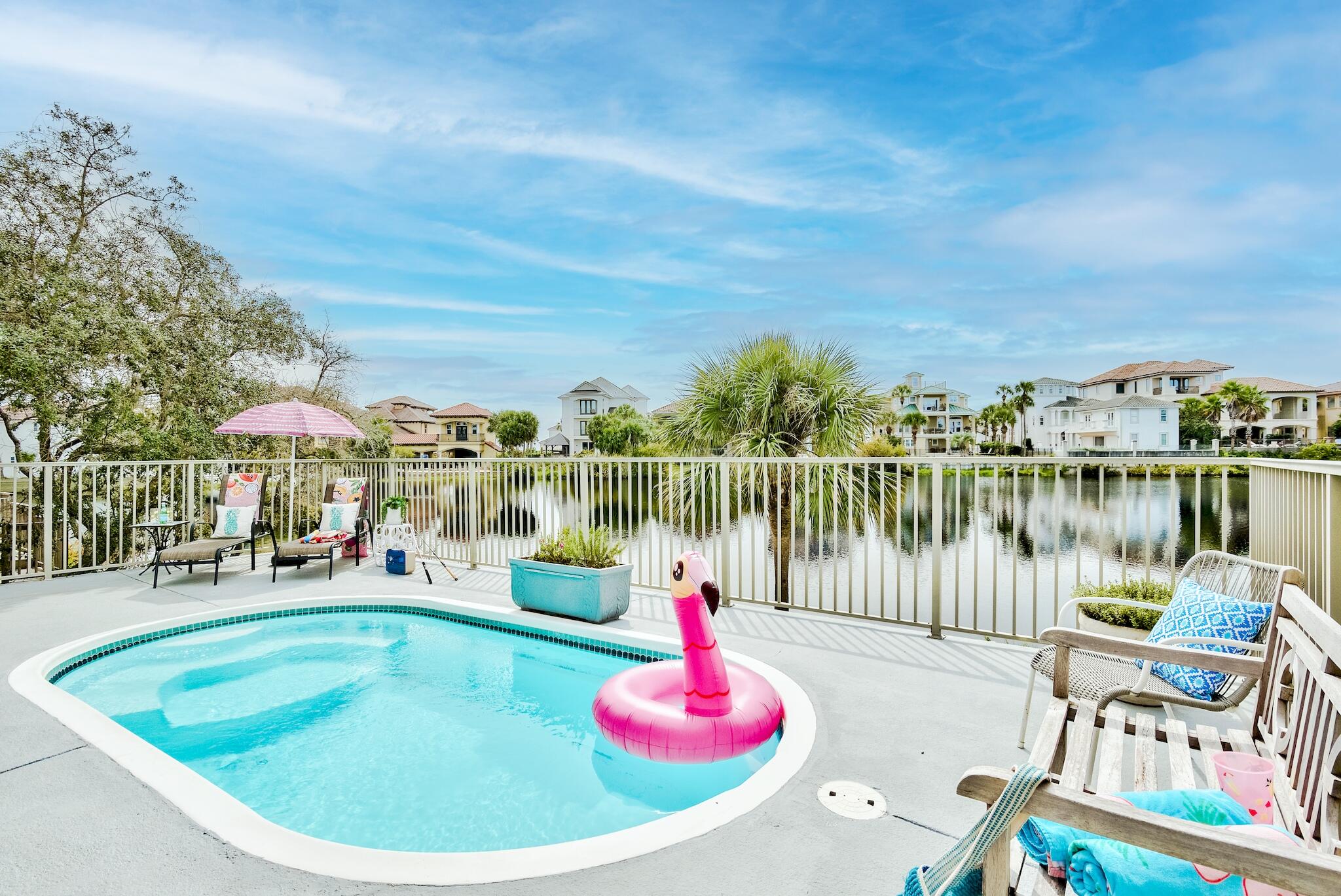Destin, FL 32541
Property Inquiry
Contact At The Beach Team about this property!

Property Details
Located within one of the most sought-after Destin communities is this beautiful lakefront home + saltwater splash pool in the gated Destiny neighborhood. Would be an incredible primary or secondary residence, or this home is sure to be a huge rental income producer with 3 full bedrooms, a potential bunk alcove, and widow's watch on the top floor with a daybed, kitchenette, and Gulf views. Large living room with fireplace and built-ins newly remodeled gourmet kitchen with professional grade appliances, sleek stone counters, and new white shaker cabinetry. A grand master suite on the first floor with pool access and water views and a large fully remodeled master bathroom with separate shower, freestanding soaking tub, and walk-in closet. The home has a 2 car garage and driveway allowing ample parking.
Recent upgrades include:
*photography will be updated with new updates soon!
- 2 new HVAC units installed 3/25 for over $12,000 with warranty
- Roof replaced in 2017 with top grade materials
- 2nd floor has all new carpet and stairs are now wood
- Newly renovated kitchen with all new cabinetry, appliances, counters, and lighting
- Updated wood look tile floors throughout the entire main living level
- Newly remodeled master bathroom with beautifully tiled walk-in shower, separate soaking tub and double vanities plus a HUGE walk-in closet
- New full bath addition on main level with walk-in shower featuring beautiful tile
| COUNTY | Okaloosa |
| SUBDIVISION | DESTINY S/D |
| PARCEL ID | 00-2S-22-0400-0000-0710 |
| TYPE | Detached Single Family |
| STYLE | Beach House |
| ACREAGE | 0 |
| LOT ACCESS | Controlled Access,Paved Road,Private Road |
| LOT SIZE | 61X137X62X143 |
| HOA INCLUDE | Management,Recreational Faclty |
| HOA FEE | 3550.00 (Annually) |
| UTILITIES | Electric,Gas - Natural,Phone,Public Sewer,Public Water,TV Cable |
| PROJECT FACILITIES | Community Room,Exercise Room,Gated Community,Picnic Area,Pool,Short Term Rental - Allowed,Tennis,TV Cable,Waterfront,Whirlpool |
| ZONING | Resid Single Family |
| PARKING FEATURES | Garage Attached,Guest |
| APPLIANCES | Auto Garage Door Opn,Cooktop,Dishwasher,Disposal,Dryer,Microwave,Oven Self Cleaning,Range Hood,Refrigerator W/IceMk,Security System,Smoke Detector,Stove/Oven Electric,Washer |
| ENERGY | AC - Central Elect,AC - High Efficiency,Ceiling Fans,Heat Cntrl Electric |
| INTERIOR | Breakfast Bar,Built-In Bookcases,Ceiling Crwn Molding,Ceiling Raised,Fireplace,Fireplace Gas,Floor Tile,Floor WW Carpet,Furnished - Some,Hallway Bunk Beds,Lighting Recessed,Owner's Closet,Pantry,Renovated,Shelving,Split Bedroom,Washer/Dryer Hookup,Wet Bar,Window Treatment All,Woodwork Painted |
| EXTERIOR | Dock,Patio Covered,Pool - In-Ground,Porch Screened,Sprinkler System |
| ROOM DIMENSIONS | Kitchen : 16 x 10 Living Room : 21 x 21 Dining Area : 15 x 10 Master Bedroom : 16 x 14 Master Bathroom : 12 x 8 Bedroom : 19 x 13 Bedroom : 14 x 13 Laundry : 7 x 6 |
Schools
Location & Map
From Scenic 98 enter the Destiny neighborhood with gate code. At the Clubhouse stop sign turn left and follow to 4634 right on the lake.











































