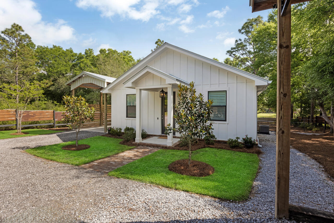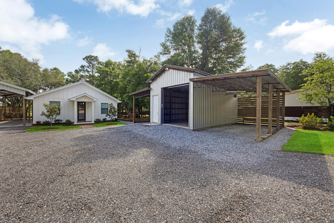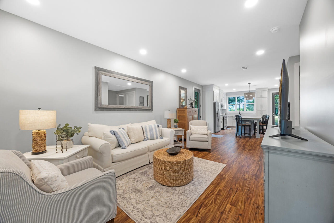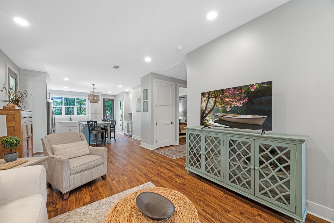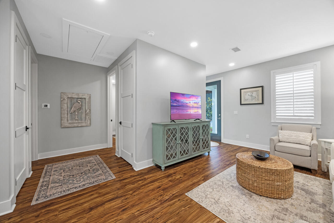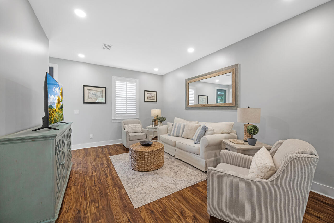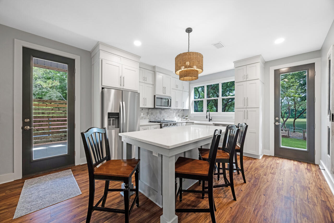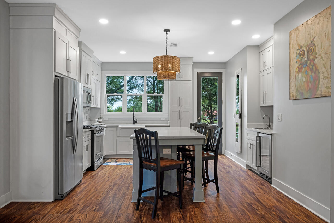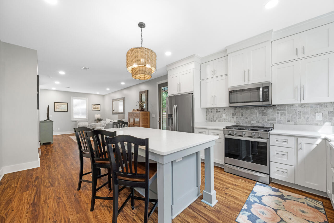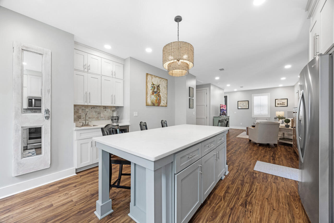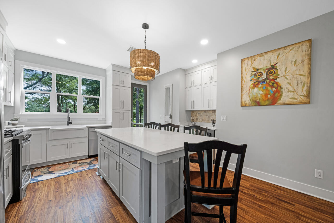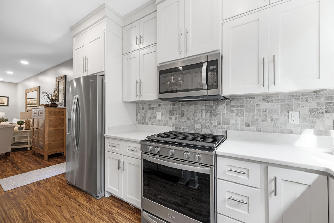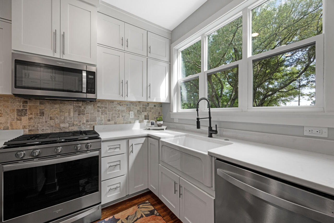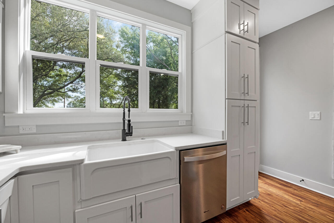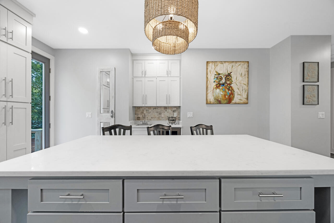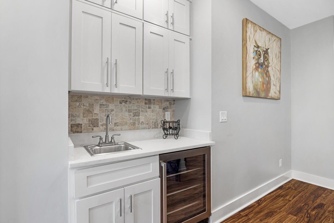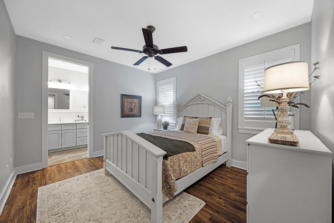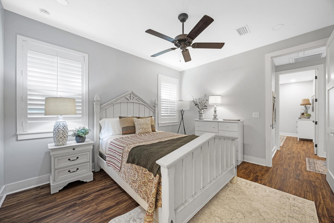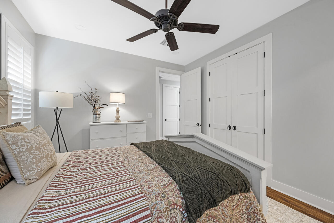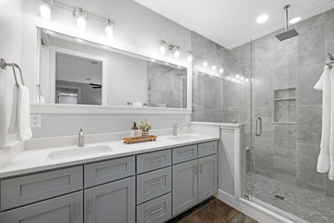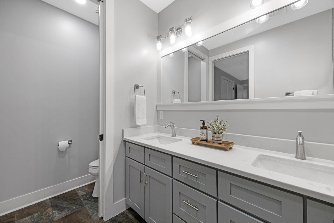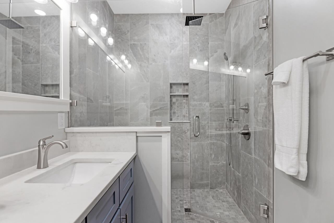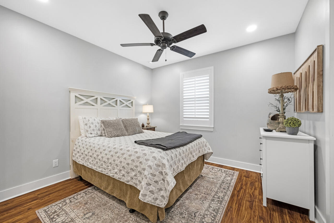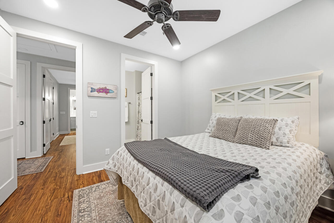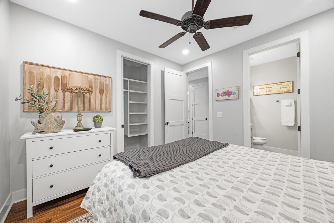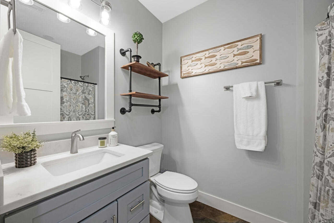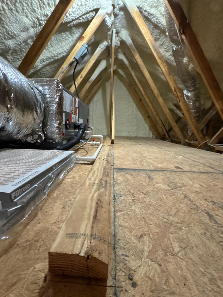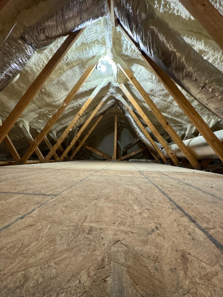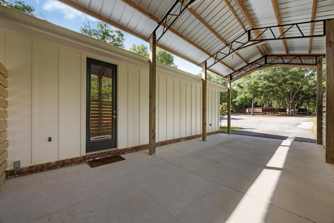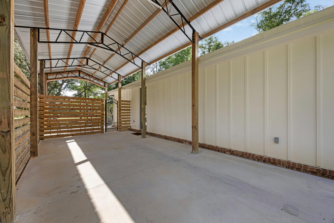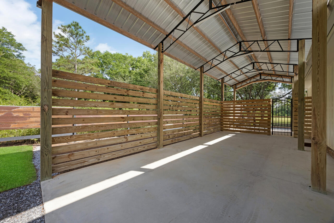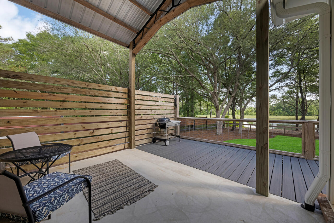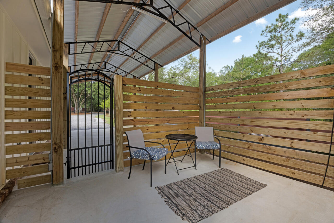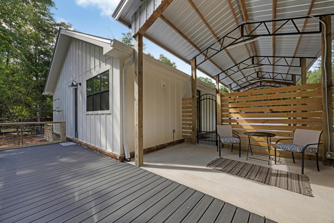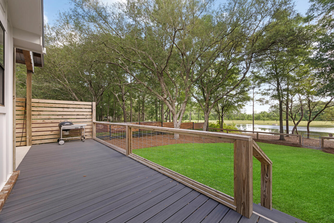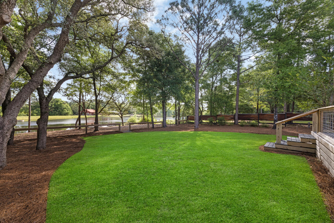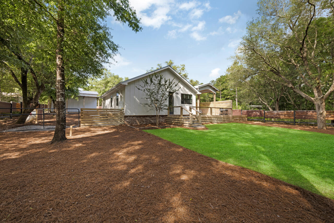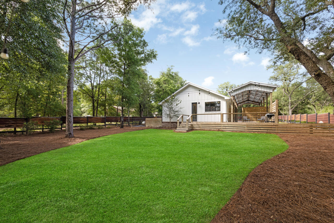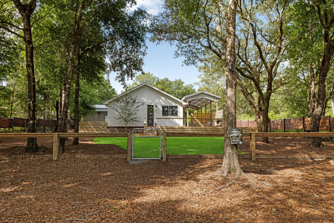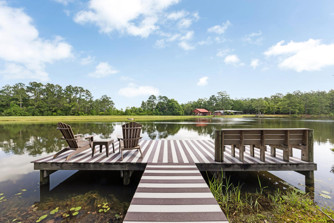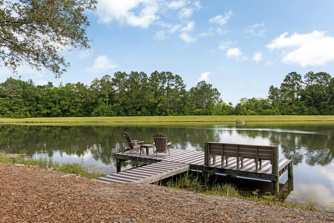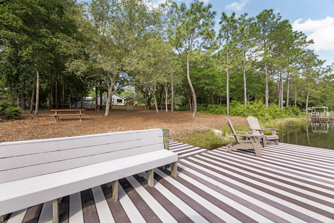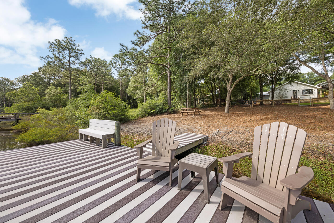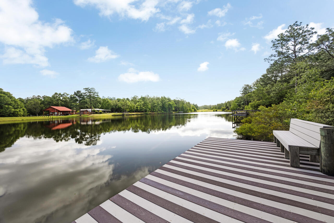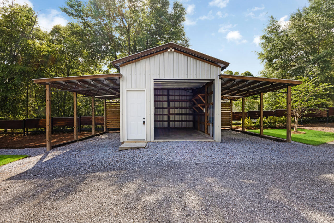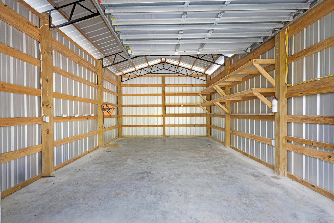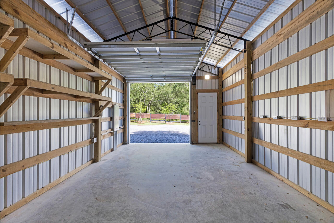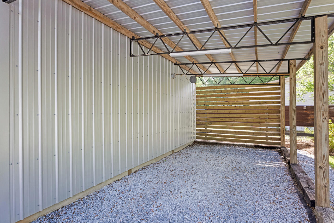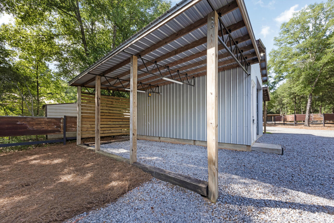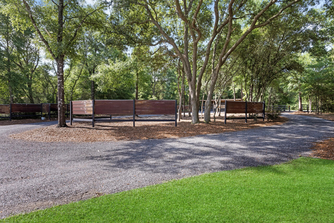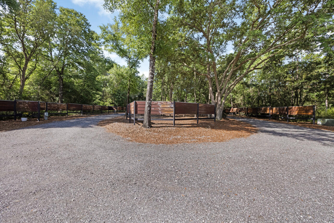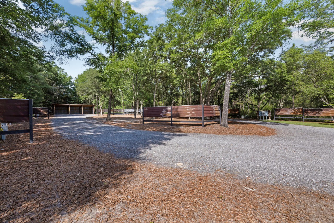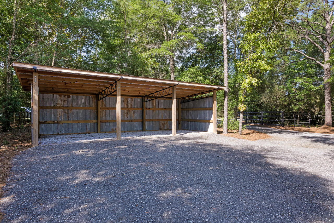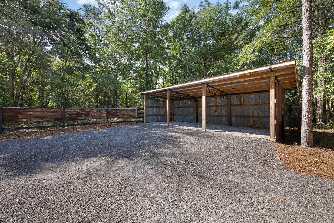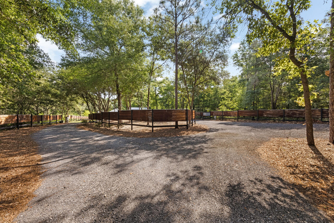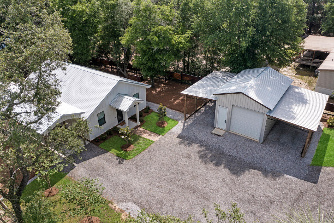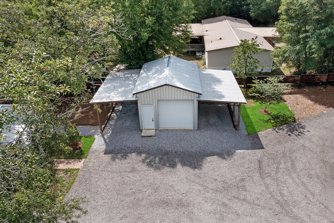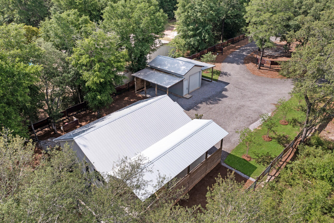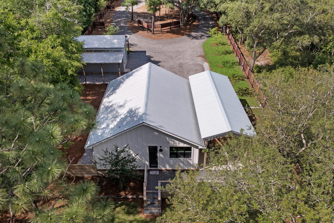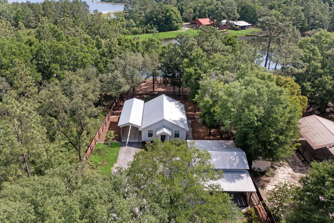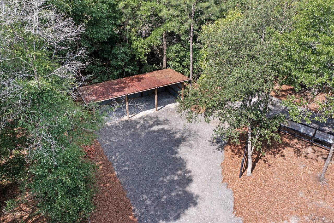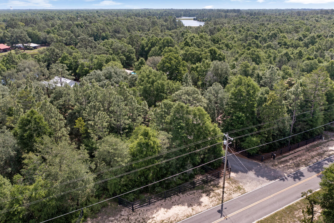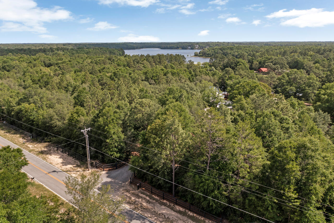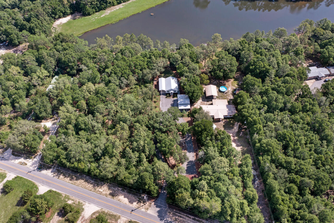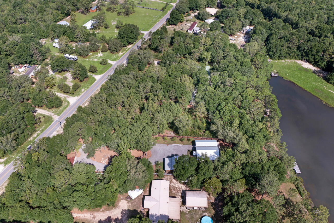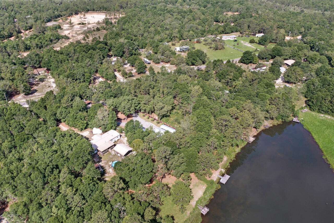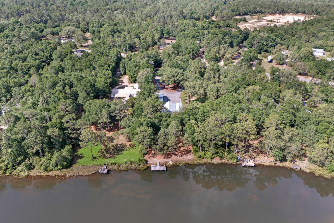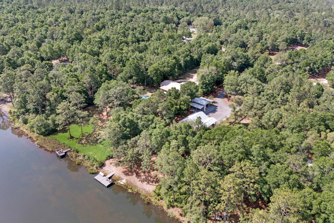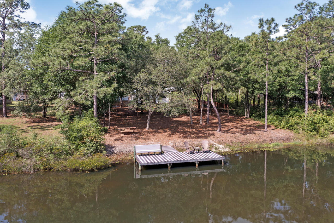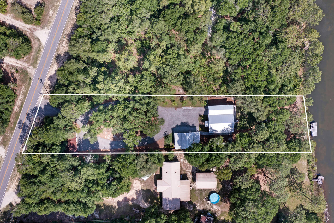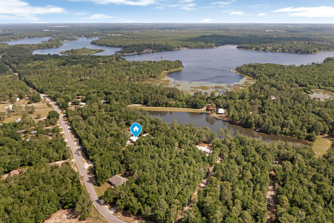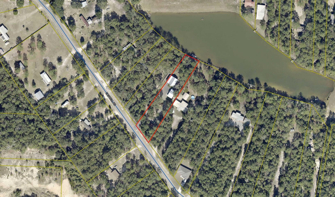DeFuniak Springs, FL 32433
Property Inquiry
Contact The Proper Group about this property!
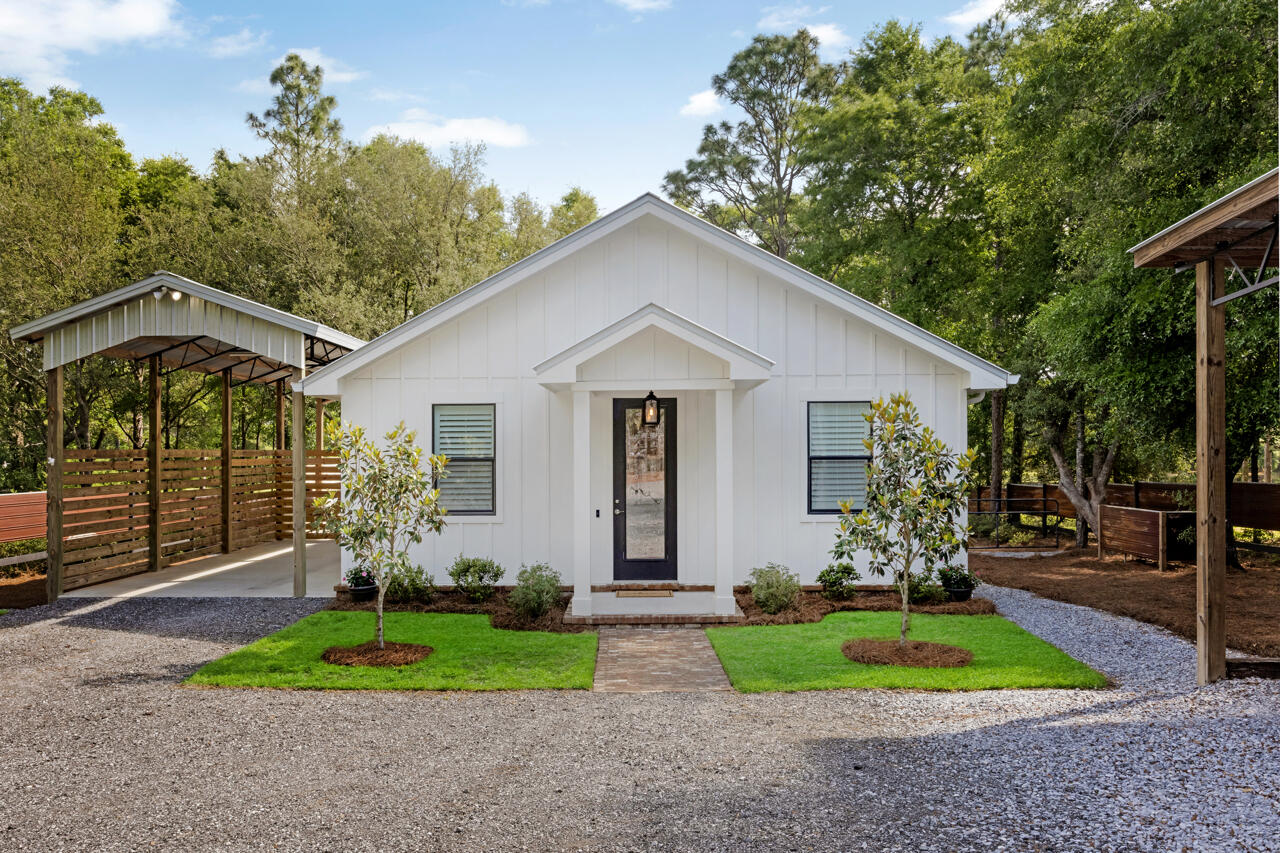
Property Details
Charming Lakefront Florida Cottage - 2 Bed, 2 Bath with Modern Upgrades and Outdoor LivingEscape to tranquility in this meticulously designed and beautifully appointed 2-bedroom, 2-bath Florida cottage nestled on a serene lakefront lot. Perfect as a full-time residence, weekend retreat, or income-producing vacation rental, this home seamlessly blends modern comfort with timeless charm.Inside, you'll find an open-concept living space featuring durable and stylish LVP flooring, elegant quartz countertops, a classic farmhouse sink, and a full suite of stainless steel appliances, including a propane stove and cooktop ideal for culinary enthusiasts. Both bathrooms are appointed with custom tile finishes, offering a spa-like feel. Step outside onto your low-maintenance Trex deck porch, the perfect place to relax and soak in lake views. Enjoy direct water access from your private Trex deck dock, ideal for fishing, kayaking, or simply unwinding by the water.
With two RV hookups and a robust 400-amp electrical service, this property is thoughtfully equipped for guests, expansion, or future additions. No expense was spared and no detail overlooked in this privacy laden property with minimum maintenance in mind.
Don't miss this rare opportunity to own a turnkey lakefront getaway with all the modern upgrades and Florida charm you've been looking and only a 45 minute drive to the white sand beaches of the Emerald Coast in south Walton county.
| COUNTY | Walton |
| SUBDIVISION | IMPERIAL LAKES |
| PARCEL ID | 07-3N-19-19800-000-0070 |
| TYPE | Detached Single Family |
| STYLE | Florida Cottage |
| ACREAGE | 1 |
| LOT ACCESS | County Road,Paved Road |
| LOT SIZE | 105 x 485 |
| HOA INCLUDE | N/A |
| HOA FEE | N/A |
| UTILITIES | Electric,Gas - Propane,Public Water,Septic Tank,Underground |
| PROJECT FACILITIES | N/A |
| ZONING | County |
| PARKING FEATURES | Carport Attached,Carport Detached,Garage Detached,RV |
| APPLIANCES | Auto Garage Door Opn,Dishwasher,Microwave,Refrigerator W/IceMk,Stove/Oven Gas |
| ENERGY | AC - Central Elect,AC - High Efficiency,Ceiling Fans,Double Pane Windows,Heat Cntrl Electric,Heat Pump Air To Air,Insulated Doors,Storm Doors,Storm Windows,Water Heater - Gas,Water Heater - Tnkls |
| INTERIOR | Floor Tile,Floor Vinyl,Furnished - All,Kitchen Island,Lighting Recessed,Upgraded Media Wing,Woodwork Painted |
| EXTERIOR | Dock,Fenced Lot-All,Fenced Privacy,Porch Open,Workshop |
| ROOM DIMENSIONS | Living Room : 20 x 12 Kitchen : 18 x 14 Master Bedroom : 14 x 12 Bedroom : 12 x 12 Master Bathroom : 6 x 12 Full Bathroom : 6 x 6 |
Schools
Location & Map
From Defuniak Springs city center - West on Hwy 90 - North on Hwy 331 - Left on Caswell Rd - Property is on the left.

