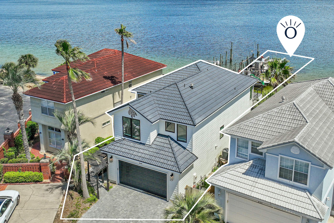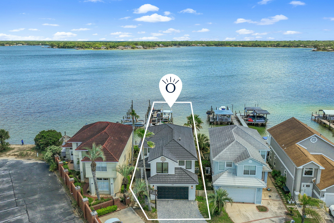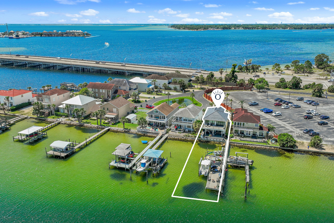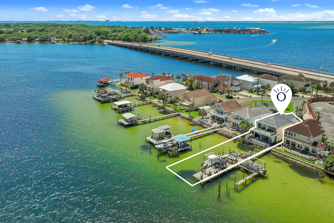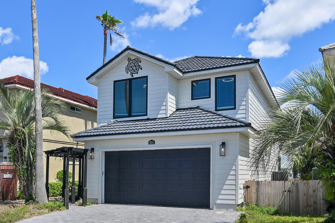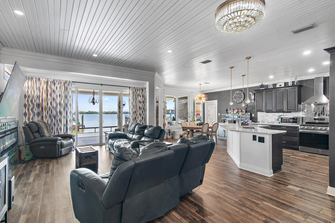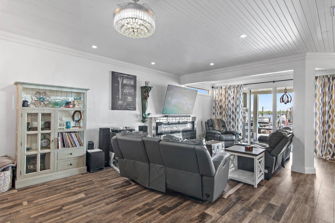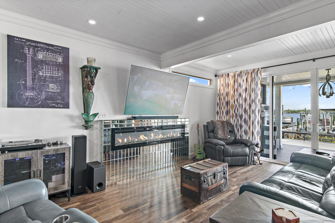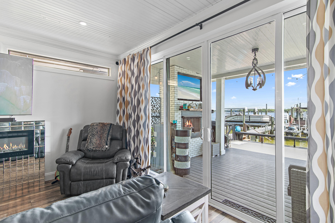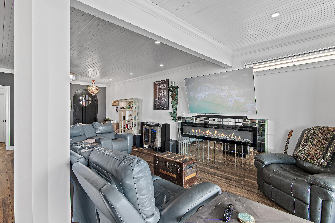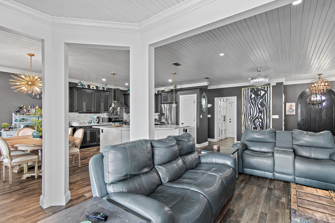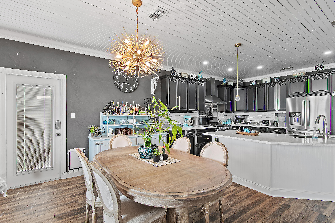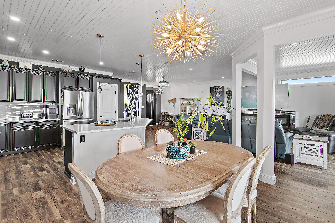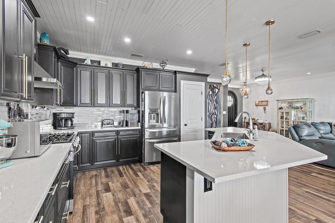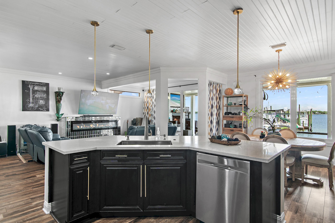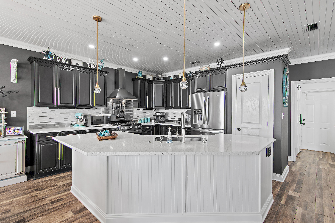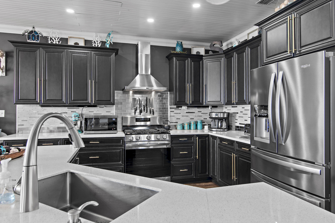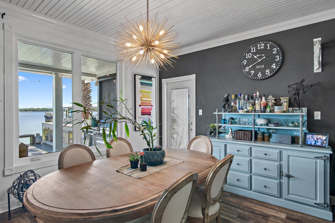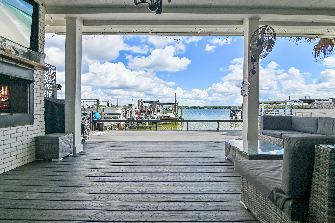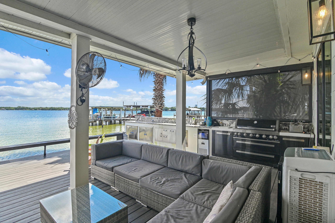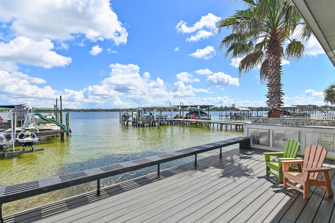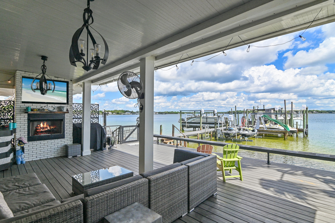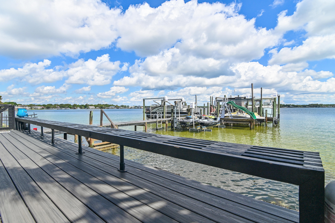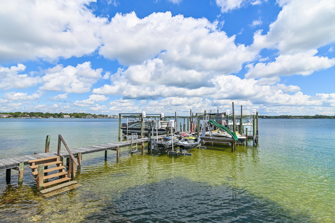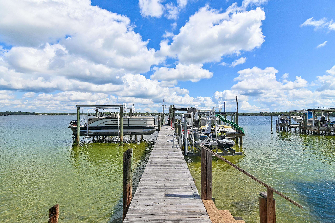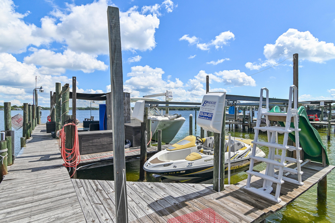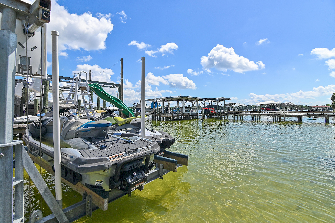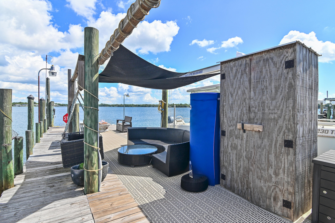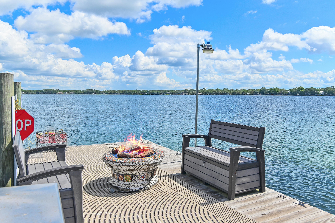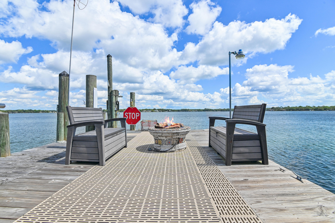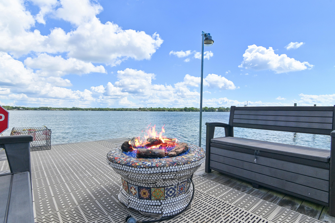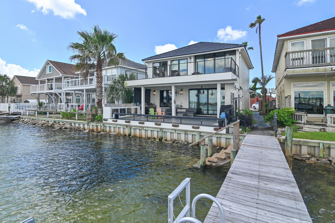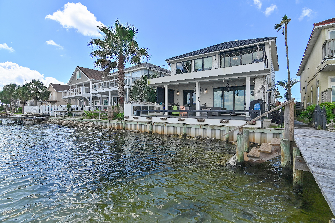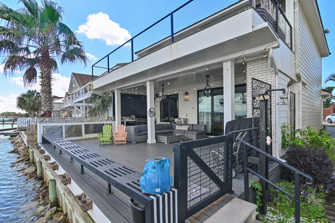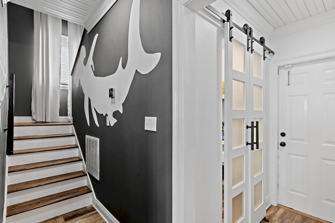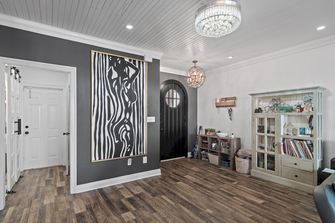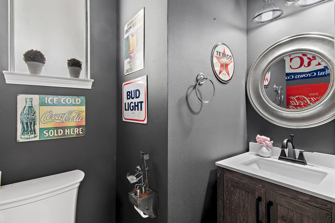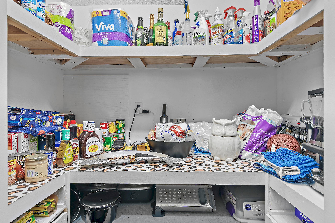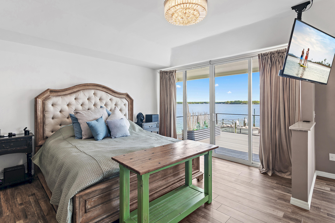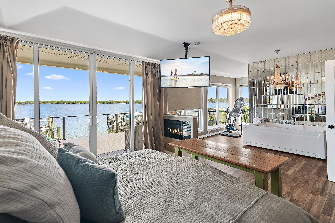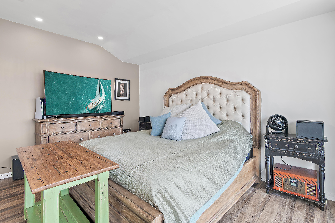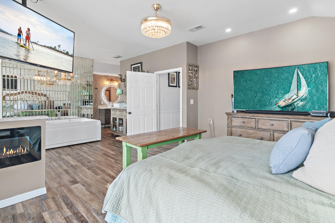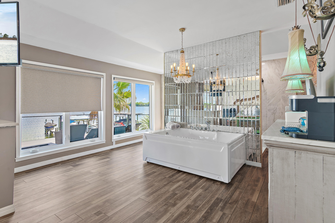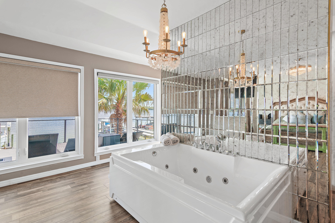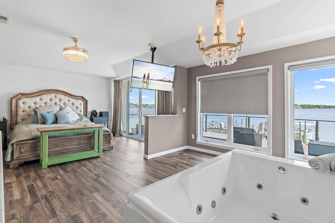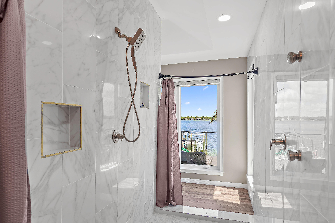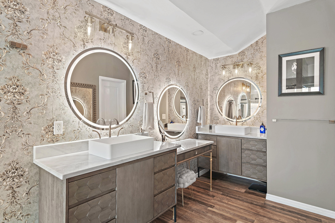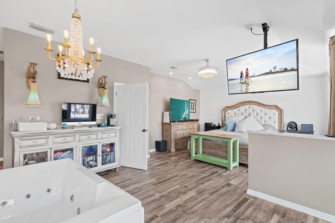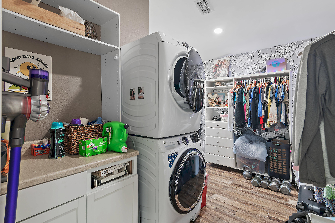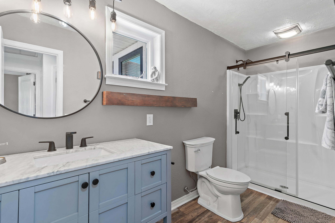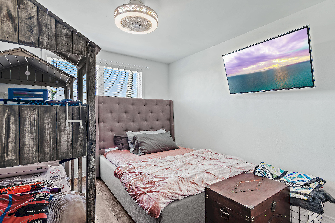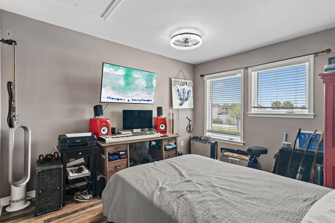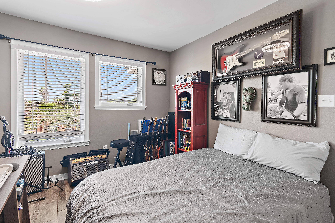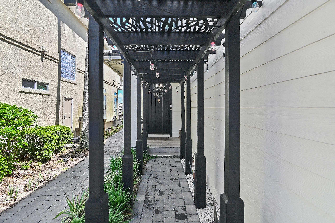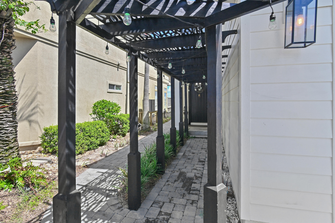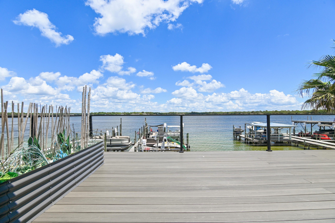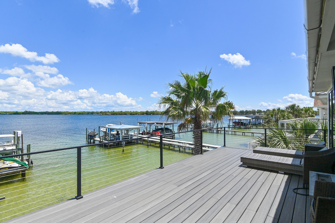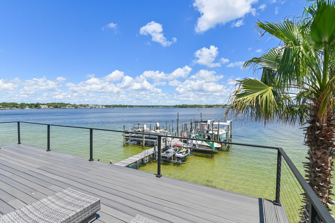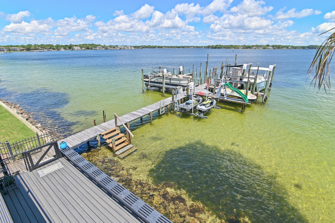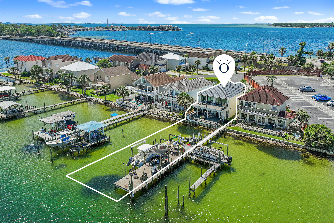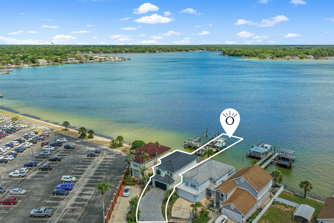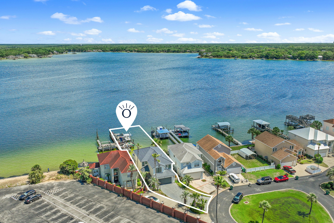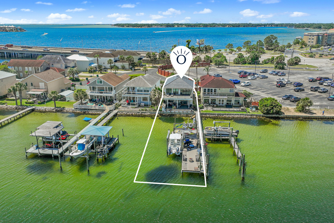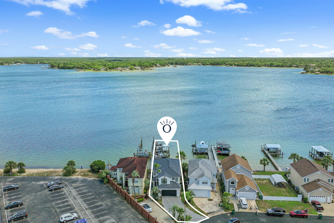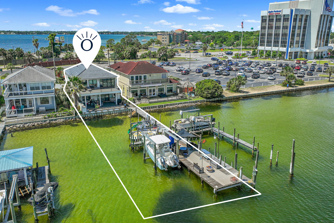Fort Walton Beach, FL 32547
Property Inquiry
Contact Caroline on the Coast about this property!
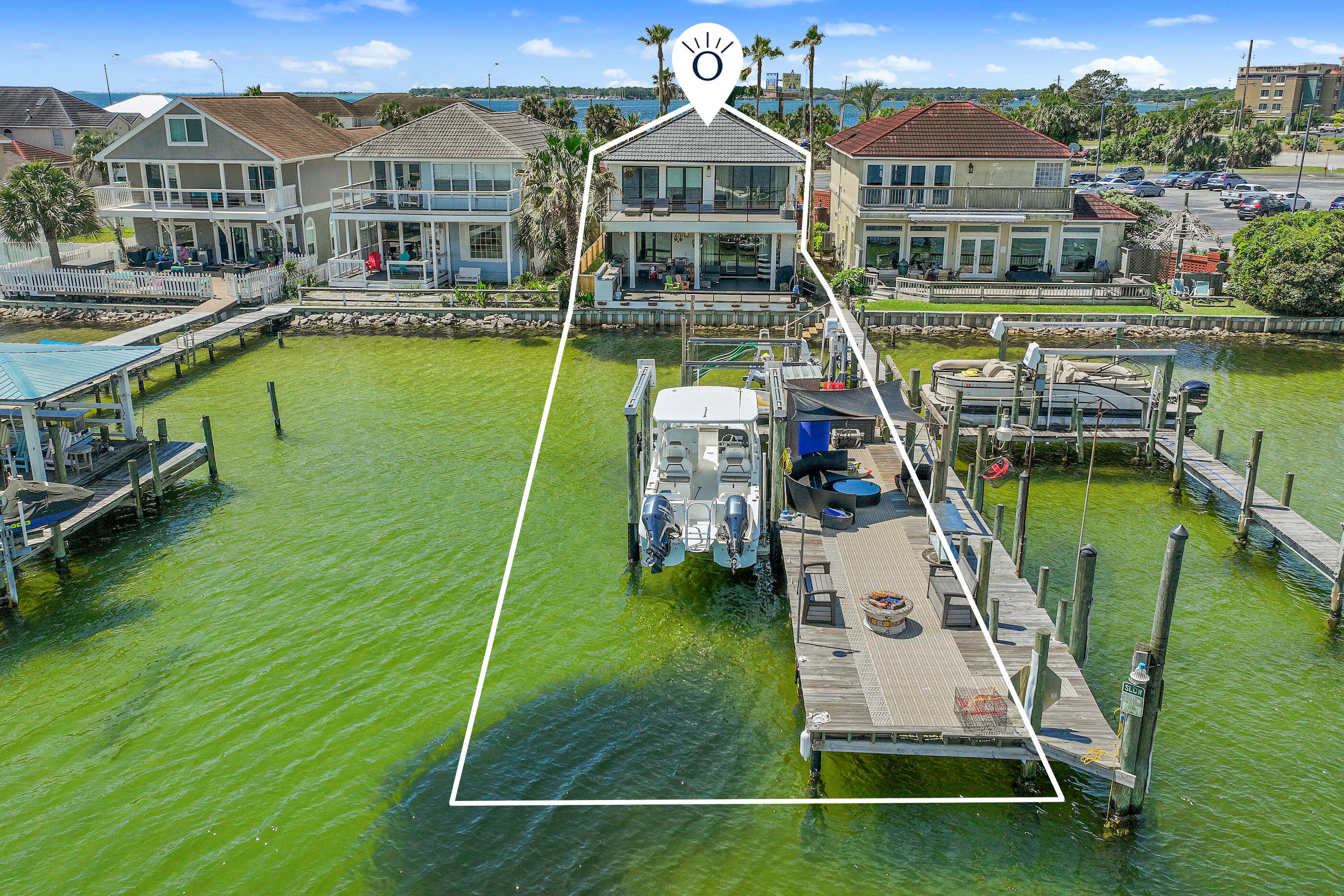
Property Details
Tucked behind the gates of Lighthouse Pointe, this beautifully renovated Fort Walton Beach home is designed for those who want to spend more time on the water and less time on yard work. Featuring 2 boat lifts, a jet ski lift, and a walk-out dock, your days can begin with a swim, a paddle, or a boat ride. Inside, you'll love the thoughtful updates throughout this home, from the sleek finishes to the open layout that flows effortlessly to the outdoors. The Trex deck and outdoor kitchen make entertaining easy, and evenings by the outdoor fireplace are what Florida dreams are made of. The primary suite is a true retreat, with sweeping water views, a fireplace, a soaking tub, and a spacious open shower. Grab your blue crabs from the trap for dinner, or take a quick ride to Crab Island...there's endless opportunities for recreation on the water or simply taking in the spectacular views of the bayou. Lighthouse Pointe is in close proximity to Eglin, Hurlburt, and the Fort Walton Beach Medical Center.
| COUNTY | Okaloosa |
| SUBDIVISION | LIGHTHOUSE POINTE |
| PARCEL ID | 06-2S-23-4812-0000-0020 |
| TYPE | Detached Single Family |
| STYLE | Beach House |
| ACREAGE | 0 |
| LOT ACCESS | Controlled Access,County Road,Paved Road |
| LOT SIZE | 42x166 |
| HOA INCLUDE | Ground Keeping,Security |
| HOA FEE | 850.00 (Annually) |
| UTILITIES | Electric,Gas - Natural,Phone,Public Sewer,Public Water |
| PROJECT FACILITIES | Fishing,Gated Community,Waterfront |
| ZONING | Resid Single Family |
| PARKING FEATURES | Garage Attached,Oversized |
| APPLIANCES | Auto Garage Door Opn,Dishwasher,Disposal,Ice Machine,Microwave,Refrigerator W/IceMk,Security System,Smoke Detector,Stove/Oven Gas,Wine Refrigerator |
| ENERGY | AC - Central Gas,Ceiling Fans,Heat Cntrl Gas,Water Heater - Tnkls |
| INTERIOR | Breakfast Bar,Ceiling Crwn Molding,Ceiling Raised,Ceiling Tray/Cofferd,Fireplace Gas,Floor Vinyl,Kitchen Island,Lighting Recessed,Newly Painted,Pantry,Renovated,Washer/Dryer Hookup |
| EXTERIOR | Balcony,BBQ Pit/Grill,Boat Slip,Boatlift,Deck Open,Dock,Fireplace,Patio Covered,Porch,Renovated,Summer Kitchen |
| ROOM DIMENSIONS | Master Bedroom : 16 x 14.5 Master Bathroom : 14.3 x 12.3 Living Room : 22.7 x 13 Kitchen : 15 x 10.9 Full Bathroom : 8.3 x 4.1 Pantry : 6 x 6 |
Schools
Location & Map
Heading north on Eglin Parkway left at Eglin Federal Credit Union, make immediate right on Lighthouse Rd. - turn left and home is facing the North.

