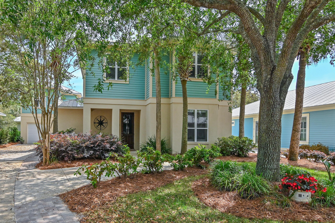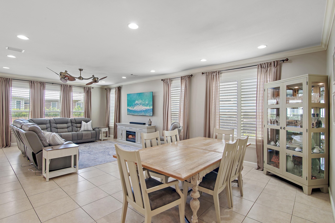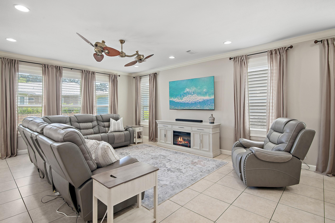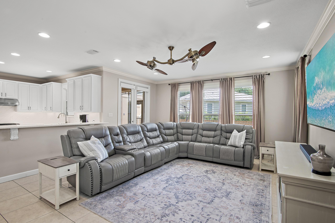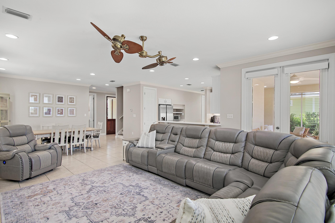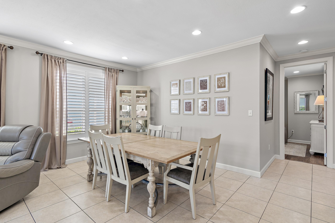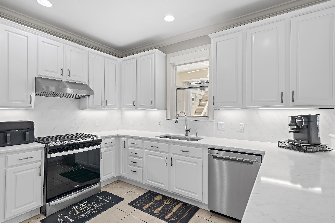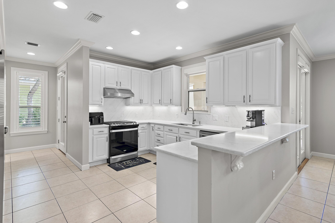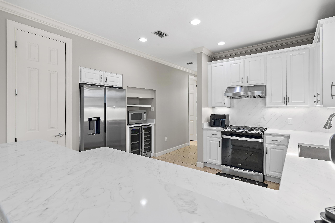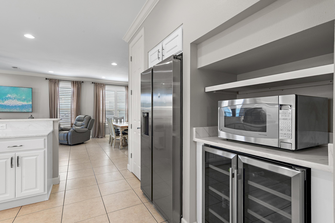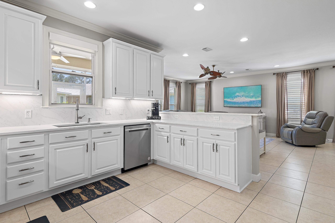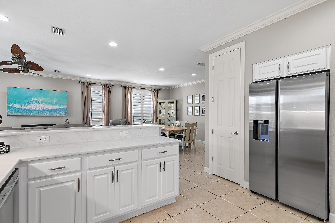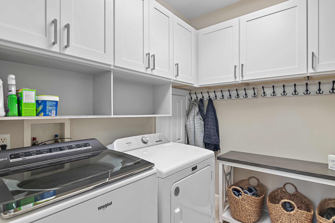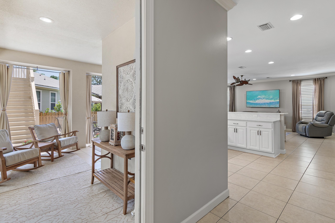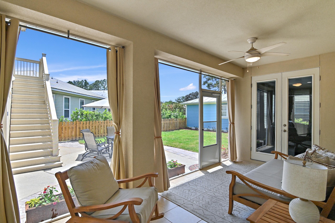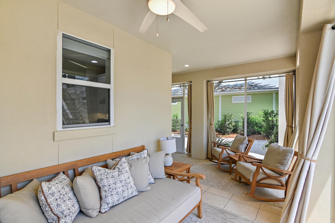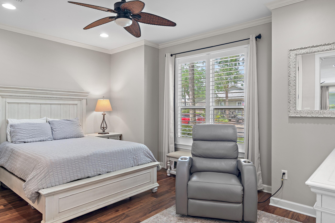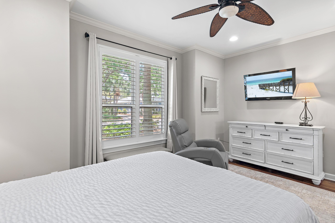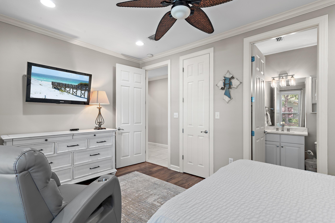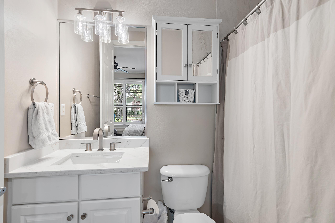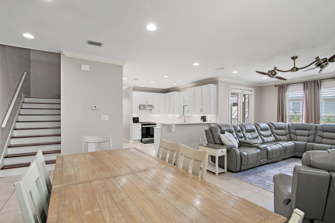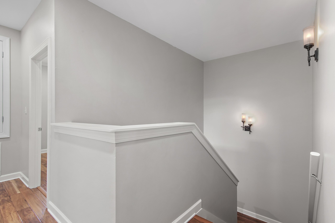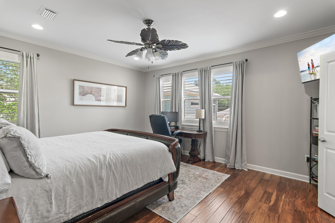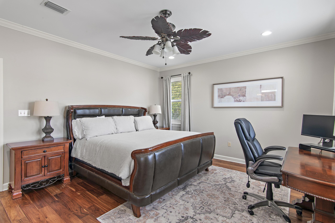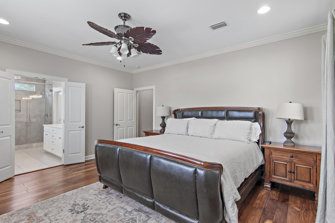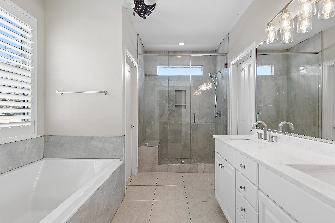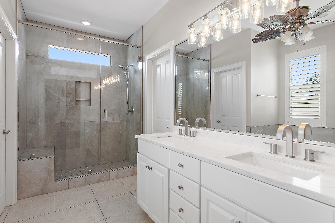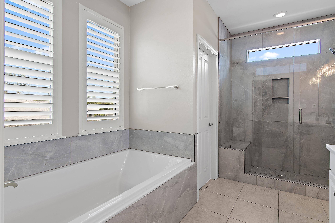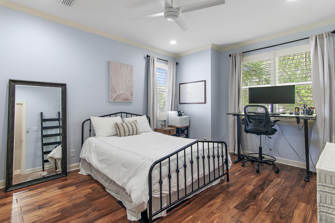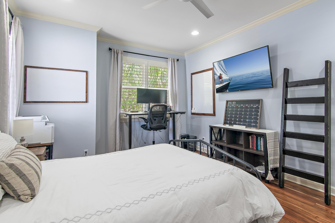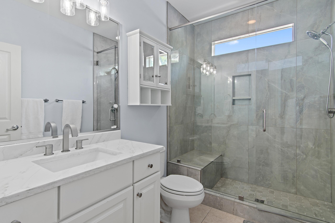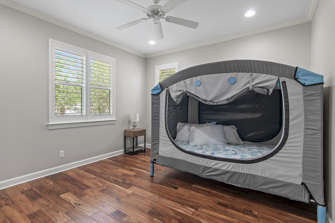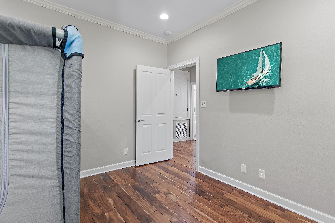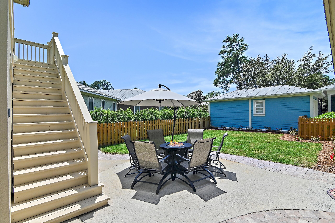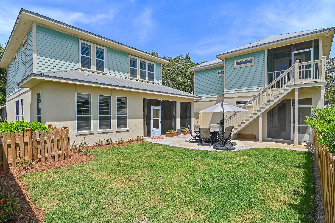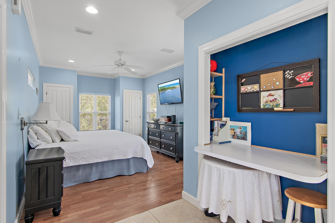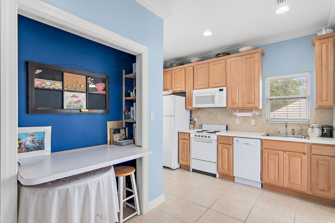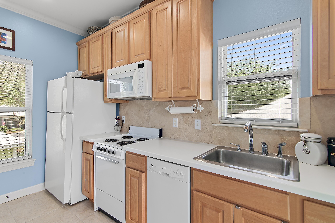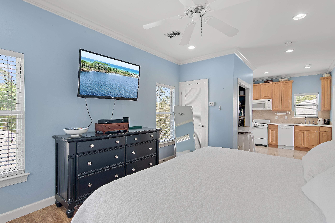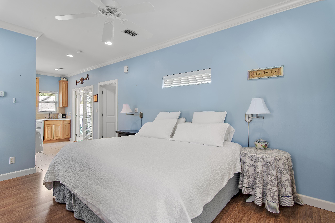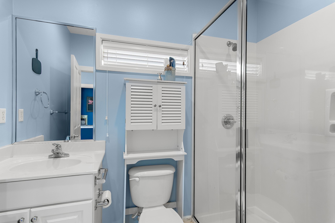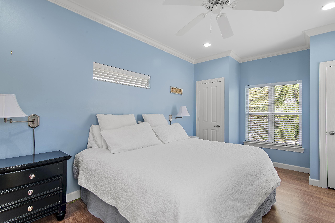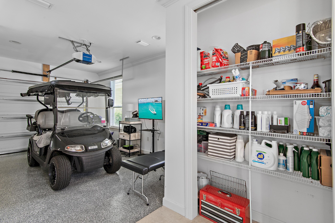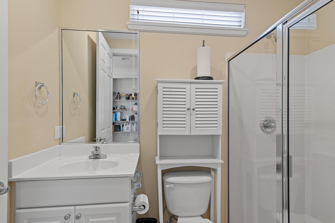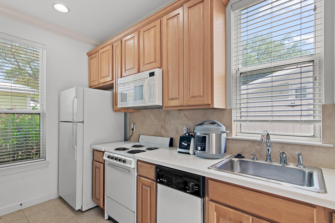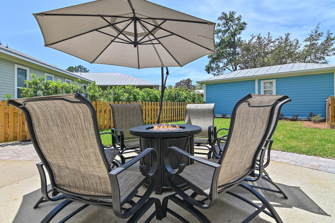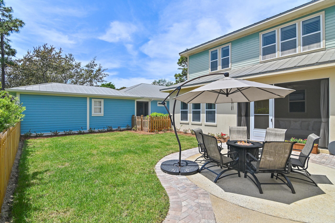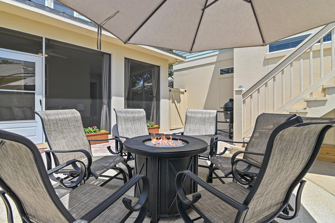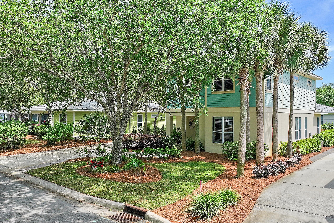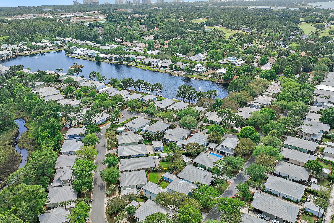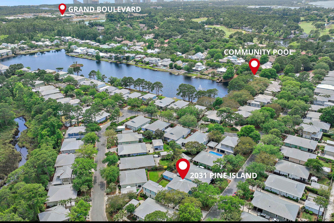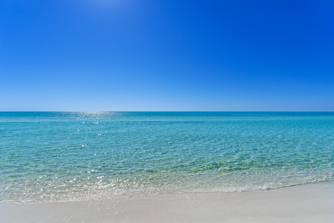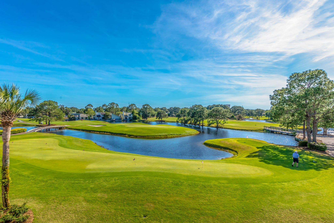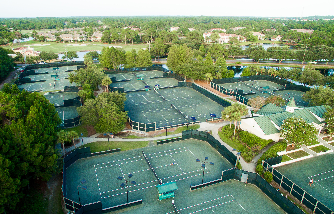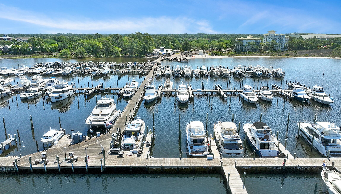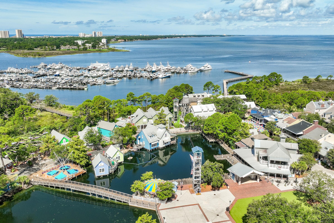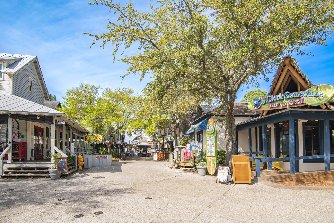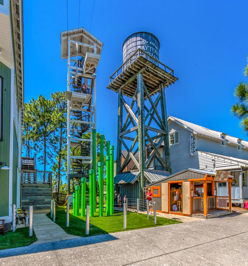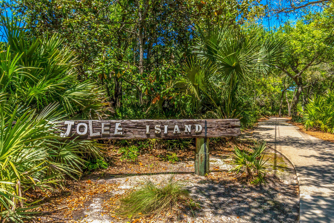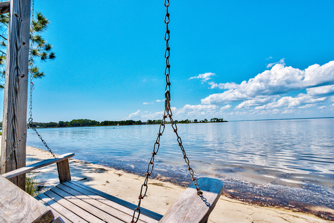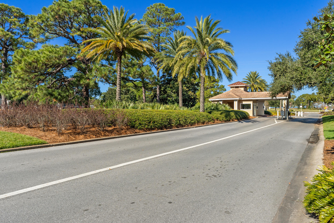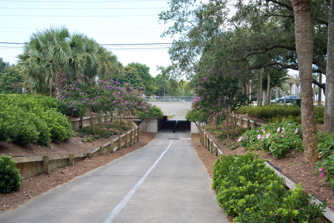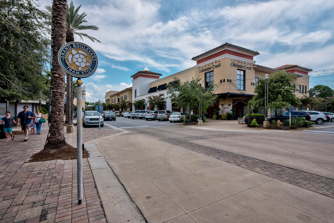Miramar Beach, FL 32550
Property Inquiry
Contact Jennifer Crawford about this property!
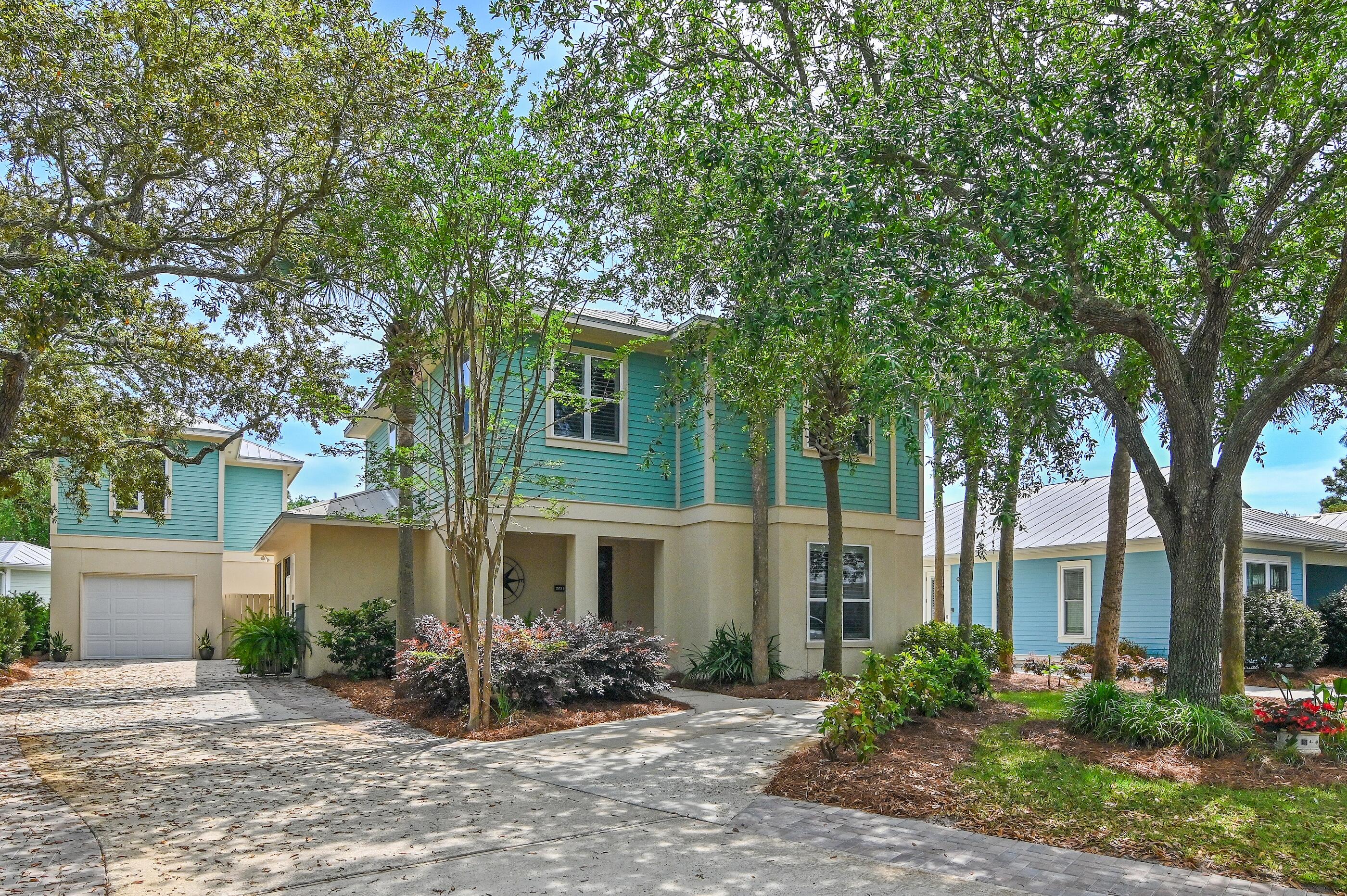
Property Details
Not your typical Crystal Lake home--this is the larger floor plan with space to gather, relax, and make memories in Sandestin(r) Resort! Featuring a rare heated & cooled garage, oversized driveway for 5+ cars, and a private carriage house with studio and full kitchen--perfect for guests or extended stays. Inside, enjoy an updated kitchen with gas stove, beautiful baths, and main-level suite. Upstairs offers more spacious bedrooms with built-in storage. The screened porch ,upgraded landscaping with private, fenced backyard invite connection or quiet time. No short-term rentals. Live full-time or vacation in resort-style comfort a golf cart ride away including golf, beach, tennis, pickleball, marina, dining & shopping & more!
| COUNTY | Walton |
| SUBDIVISION | CRYSTAL LAKE II AT SANDESTIN |
| PARCEL ID | 25-2S-21-42610-00B-0040 |
| TYPE | Detached Single Family |
| STYLE | Beach House |
| ACREAGE | 0 |
| LOT ACCESS | N/A |
| LOT SIZE | 60 x 105 |
| HOA INCLUDE | Accounting,Ground Keeping,Master Association,Security,Trash,TV Cable |
| HOA FEE | 487.37 (Monthly) |
| UTILITIES | Electric,Gas - Natural,Public Sewer,Public Water,TV Cable |
| PROJECT FACILITIES | Beach,Deed Access,Fishing,Game Room,Gated Community,Golf,Marina,Minimum Rental Prd,Pets Allowed,Pickle Ball,Playground,Pool,Short Term Rental - Not Allowed,Tennis,TV Cable,Waterfront |
| ZONING | Resid Single Family |
| PARKING FEATURES | Garage Detached,Guest,Oversized |
| APPLIANCES | Auto Garage Door Opn,Dishwasher,Disposal,Dryer,Microwave,Refrigerator W/IceMk,Stove/Oven Gas,Washer,Wine Refrigerator |
| ENERGY | AC - 2 or More,Ceiling Fans,Heat Pump Wtr Air 2+,Water Heater - Elect,Water Heater - Two + |
| INTERIOR | Breakfast Bar,Ceiling Crwn Molding,Floor Hardwood,Floor Tile,Furnished - None,Guest Quarters,Pantry,Plantation Shutters,Washer/Dryer Hookup,Wet Bar,Window Treatmnt Some |
| EXTERIOR | Balcony,Fenced Back Yard,Guest Quarters,Porch Screened,Separate Living Area |
| ROOM DIMENSIONS | Living Room : 29 x 16.5 Kitchen : 12 x 11 Bedroom : 16.4 x 11.7 Master Bedroom : 16 x 14.5 Master Bathroom : 12.25 x 9 Bedroom : 15.25 x 12.5 Bedroom : 12.25 x 12 Studio : 22 x 11.5 Kitchen : 11.5 x 7.5 Garage : 11.5 x 16.1 Kitchen : 11.5 x 7.5 |
Schools
Location & Map
Enter through the north gate of Sandestin Resort , turn right onto Heron Walk Dr, continue straight through circle to Baytowne Ave. At the stop sign, turn right into Crystal Lake, left on to Crystal Lake Dr, veer lift onto Pine Island. Home will be on your right.

