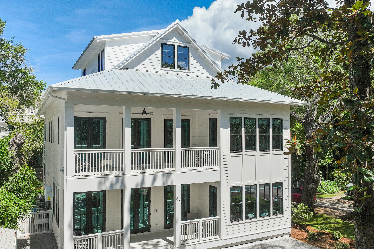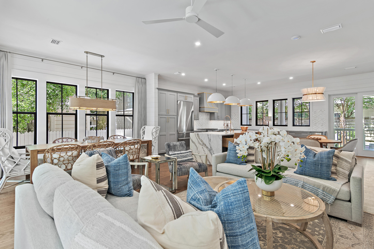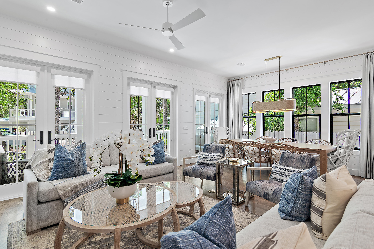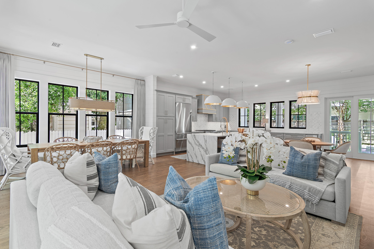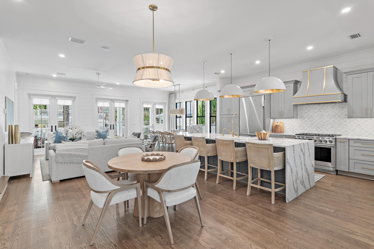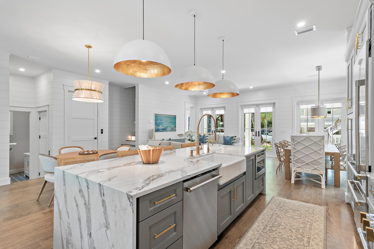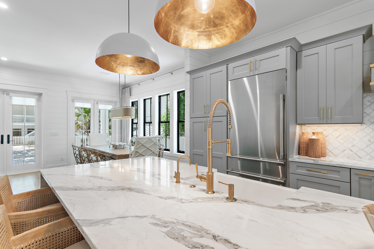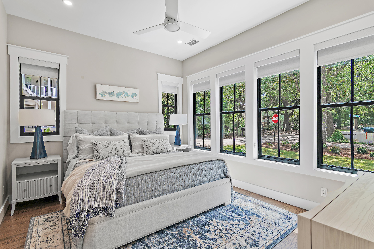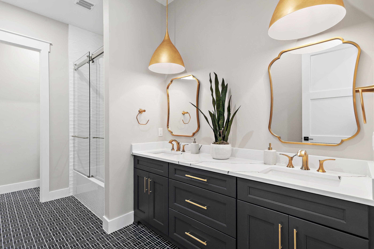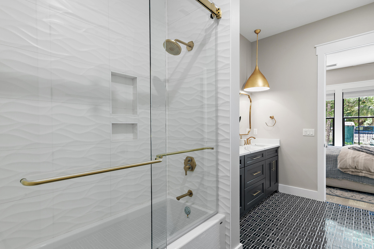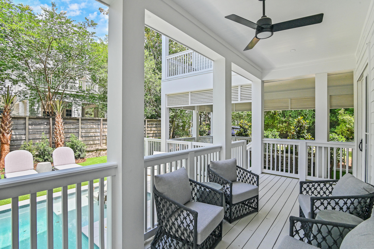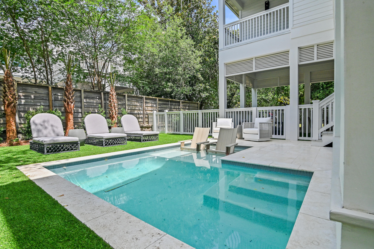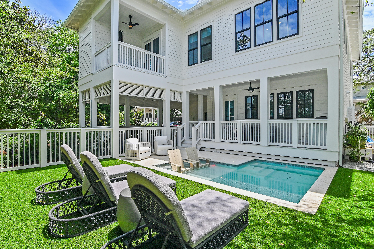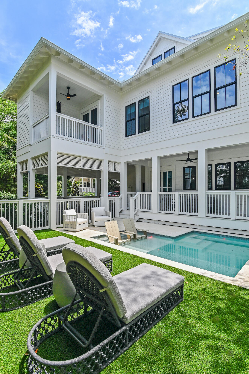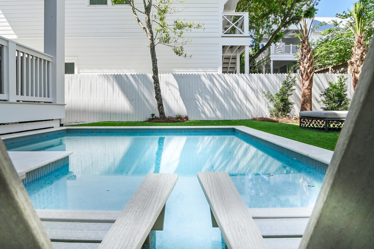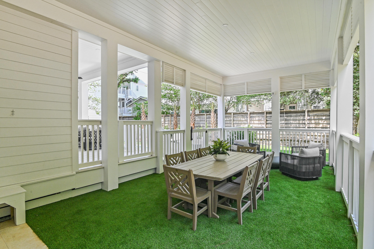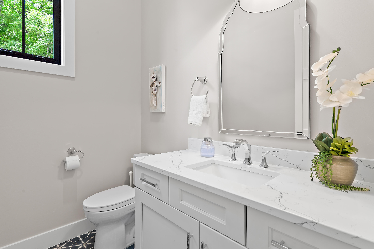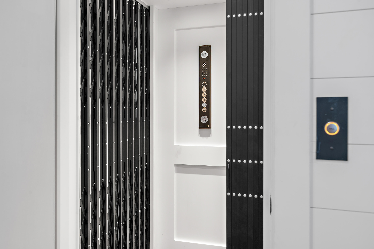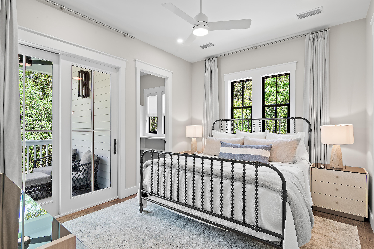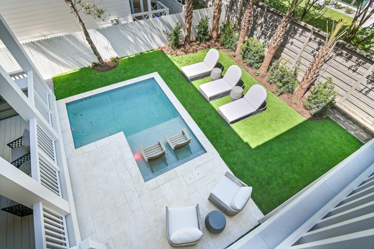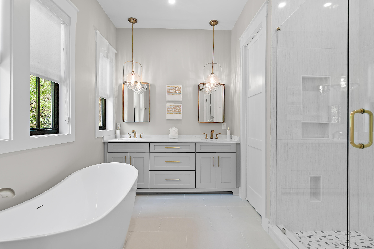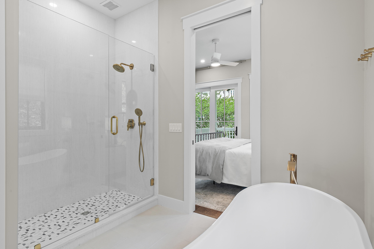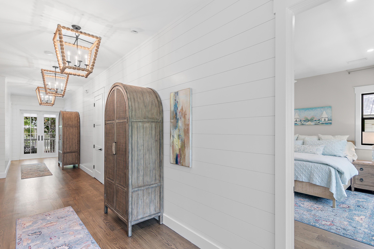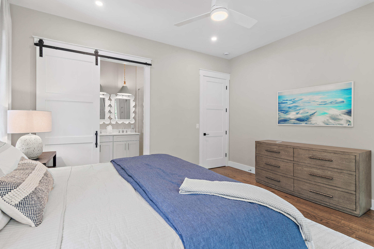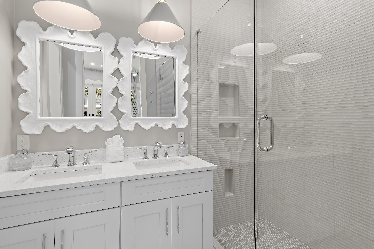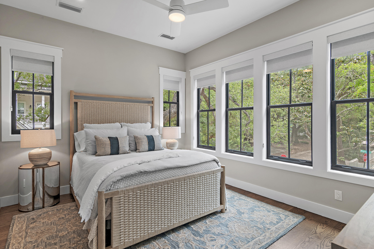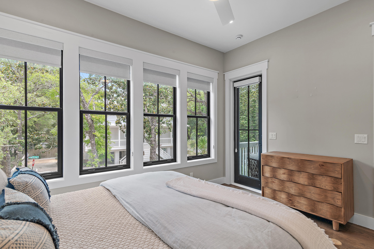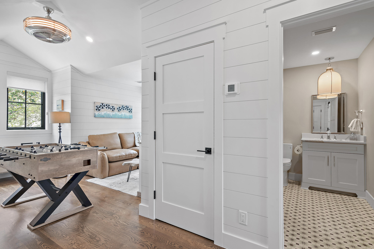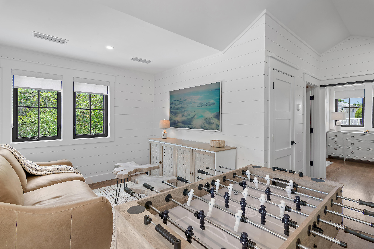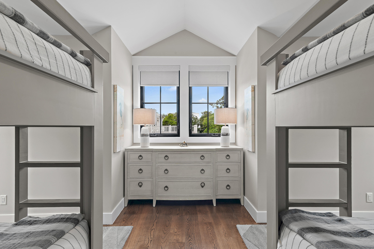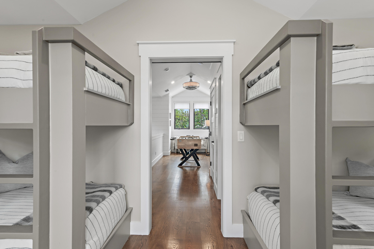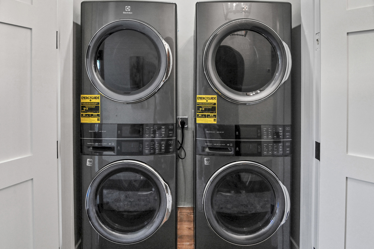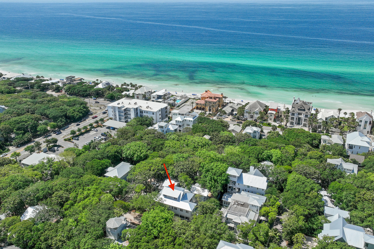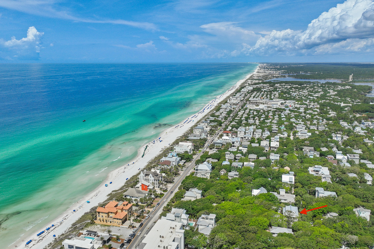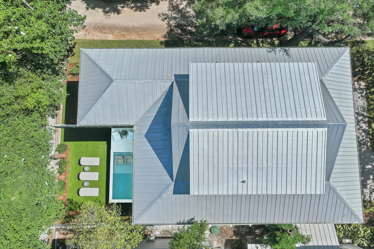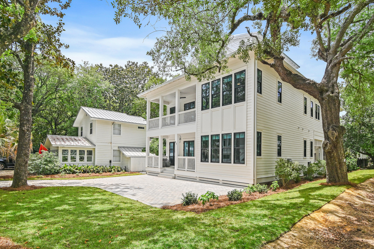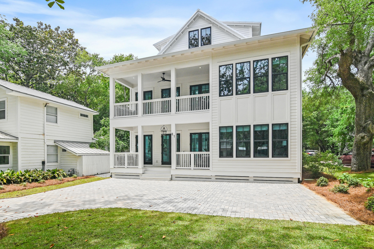Santa Rosa Beach, FL 32459
Property Inquiry
Contact Tami Moats about this property!
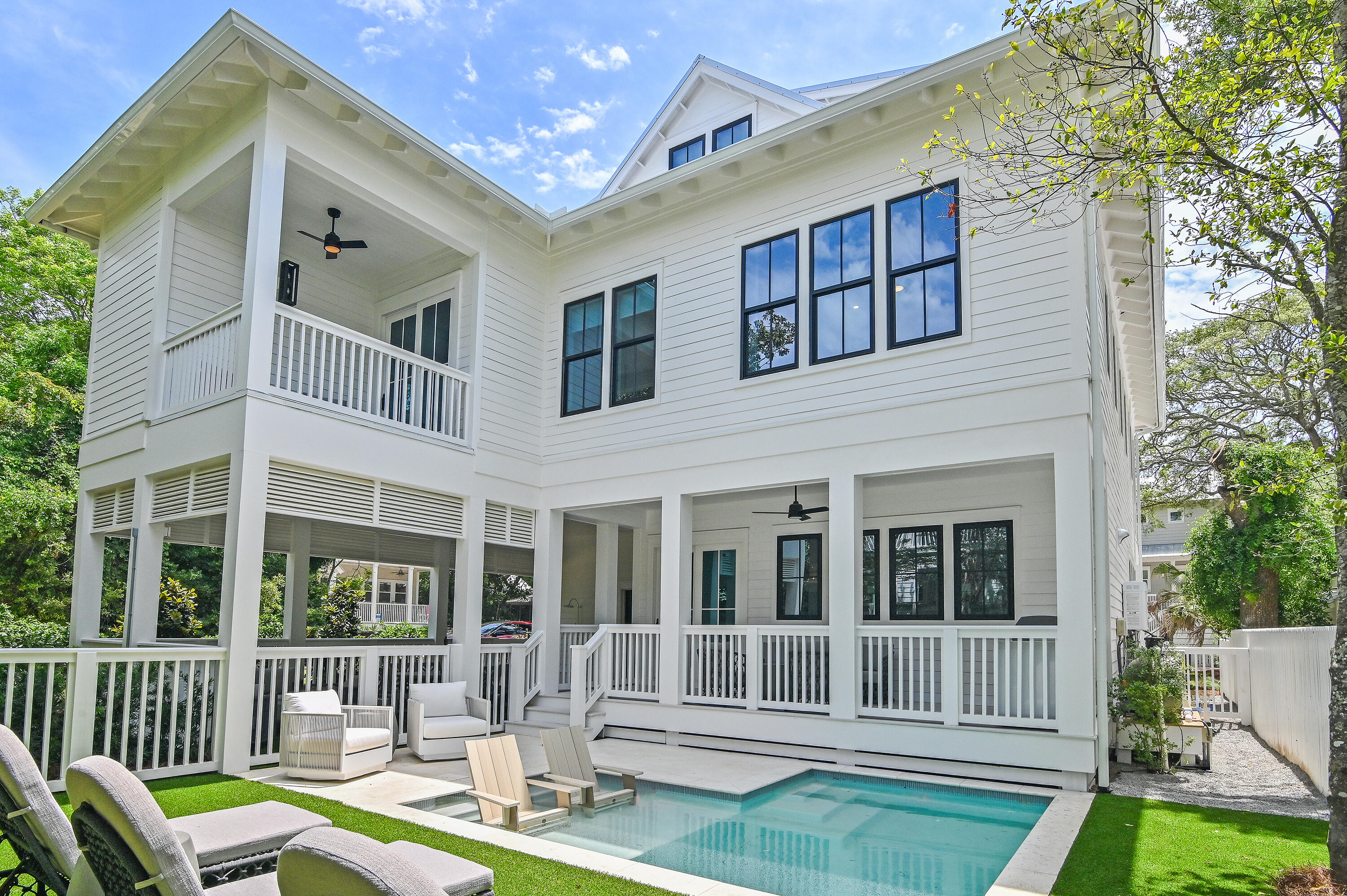
Property Details
Welcome to 81 Nightcap, a stunning new construction home in the heart of Old Seagrove--just one block from the beach and a short stroll to iconic Seaside. This 6 bedroom, 6.5 bath luxury retreat blends modern sophistication with timeless coastal charm, making it an ideal full-time residence, second home, or investment property. From its crisp white exterior to the designer-selected furnishings & high-end finishes, every detail has been thoughtfully curated to impress. Step inside to an open-concept layout designed for both comfort and entertaining, featuring a gourmet kitchen with top-of-the-line appliances, custom cabinetry, and a spacious island perfect for hosting gatherings. Multiple living areas, generous ensuite bedrooms and a flowing layout provide ample space for friends & family. This custom designed home also includes two primary suites, an ADA-accessible bedroom, an elevator, dual laundry, and is being offered fully furnished and rental ready for added convenience. The entire top floor serves as a media and game room, complete with a foosball table, cozy lounge, and reading area, and leads to a custom built-in bunk room with serene views of the surrounding lush greenery. Outdoor living shines with a private pool, sun deck, and an expansive outdoor entertaining area, including a covered patio and alfresco dining space under the cabana. Whether you're gathering poolside, enjoying morning coffee on one of the many porches, or heading to nearby Seaside for shopping or a meal at "Airstream Row," this home offers the ultimate in 30A living. With plenty of parking and unmatched proximity to white-sand beaches, 81 Nightcap is truly a one-of-a-kind coastal sanctuary.
| COUNTY | Walton |
| SUBDIVISION | SEAGROVE 1ST ADDN |
| PARCEL ID | 15-3S-19-25070-00K-0010 |
| TYPE | Detached Single Family |
| STYLE | Beach House |
| ACREAGE | 0 |
| LOT ACCESS | N/A |
| LOT SIZE | 100 x 50 |
| HOA INCLUDE | N/A |
| HOA FEE | N/A |
| UTILITIES | Electric,Gas - Natural,Public Sewer,Public Water |
| PROJECT FACILITIES | N/A |
| ZONING | Resid Single Family |
| PARKING FEATURES | N/A |
| APPLIANCES | Dishwasher,Disposal,Dryer,Ice Machine,Microwave,Refrigerator W/IceMk,Stove/Oven Gas,Washer |
| ENERGY | AC - 2 or More,AC - High Efficiency,Ceiling Fans,Heat Cntrl Electric,Water Heater - Gas,Water Heater - Tnkls |
| INTERIOR | Breakfast Bar,Elevator,Floor Hardwood,Floor Tile,Furnished - All,Handicap Provisions,Kitchen Island,Owner's Closet,Pantry,Washer/Dryer Hookup,Window Treatment All,Woodwork Painted |
| EXTERIOR | Balcony,BBQ Pit/Grill,Cabana,Columns,Fenced Back Yard,Patio Open,Pool - Heated,Pool - In-Ground,Porch,Shower,Summer Kitchen |
| ROOM DIMENSIONS | Great Room : 34 x 24 Bedroom : 14 x 12 Covered Porch : 24 x 8 Covered Porch : 24 x 8 Master Bedroom : 14 x 12 Balcony : 9 x 8 Bedroom : 14 x 12 Bedroom : 15 x 14 Bedroom : 15 x 14 Covered Porch : 24 x 8 Bunk Room : 23 x 8 Media Room : 15 x 9 |
Schools
Location & Map
From Scenic Hwy 30A, travel one block west of 395. Go north on Nightcap. Home is one block north on left at the corner of Nightcap and Grove.

