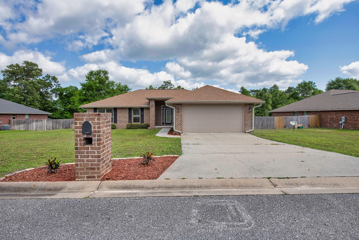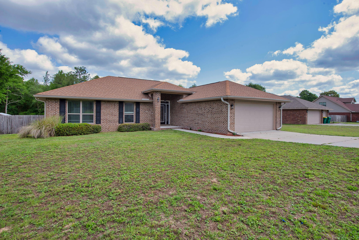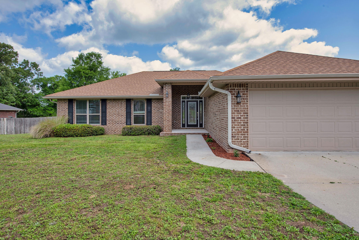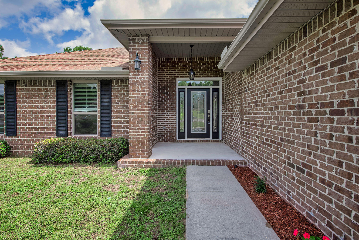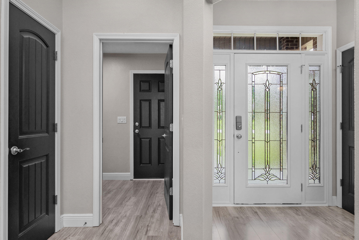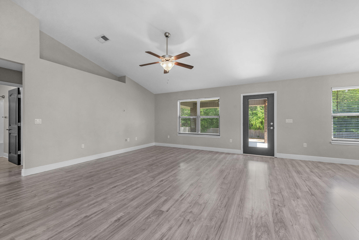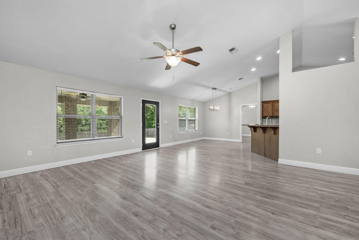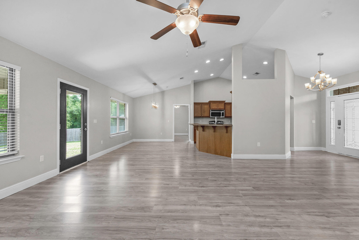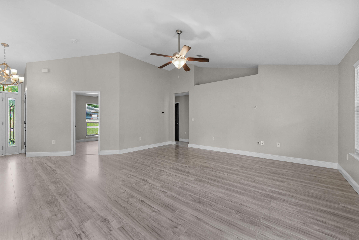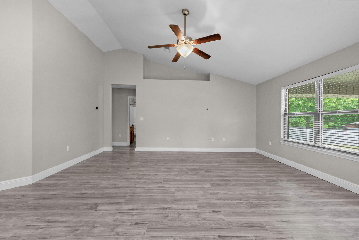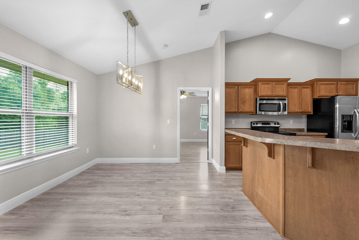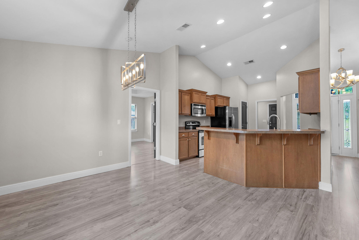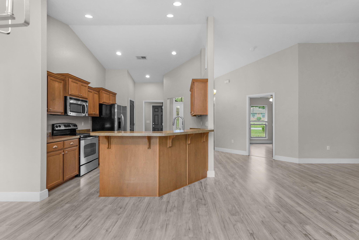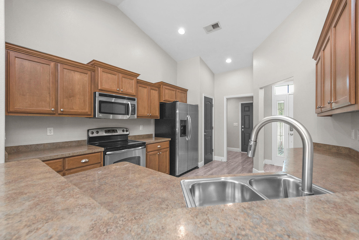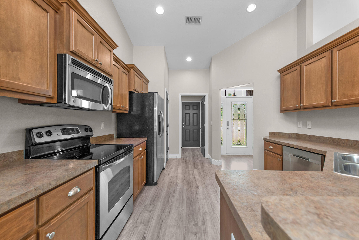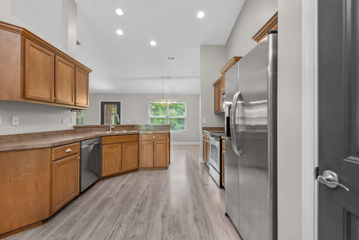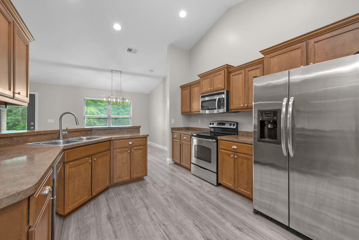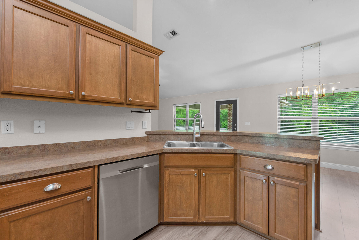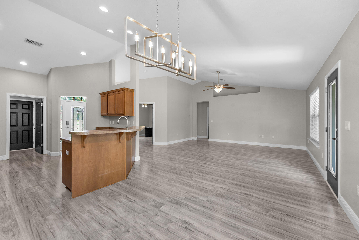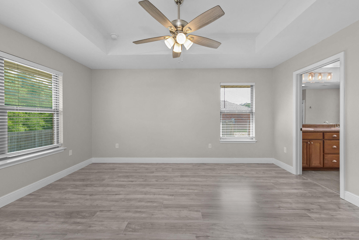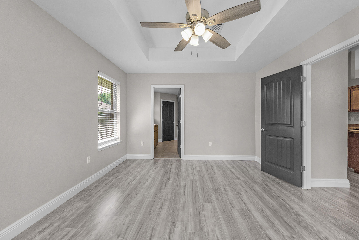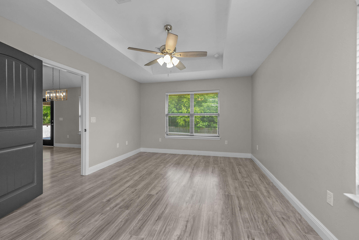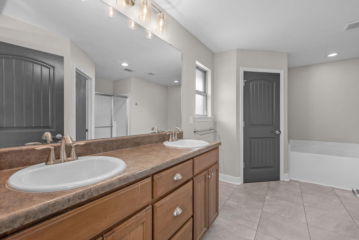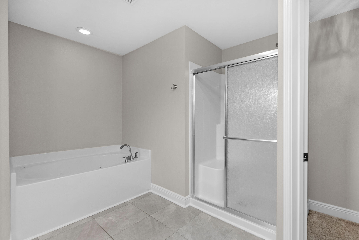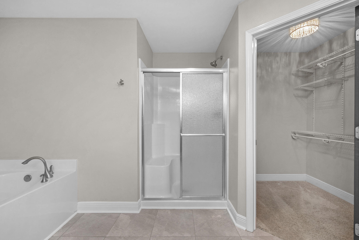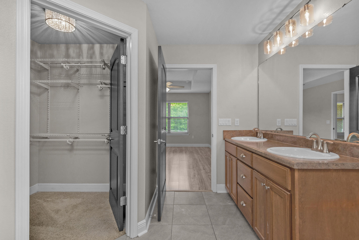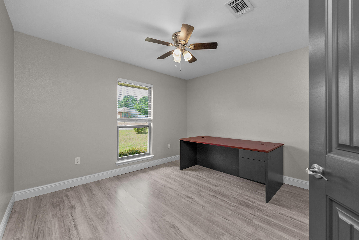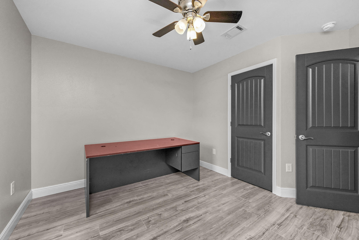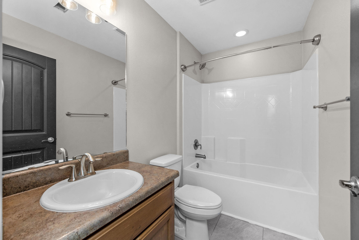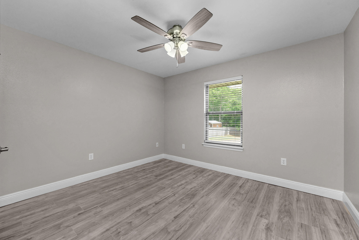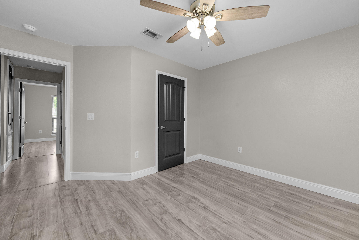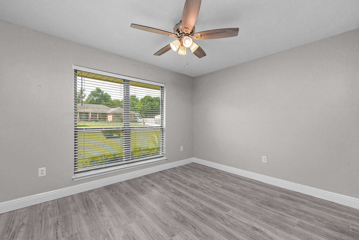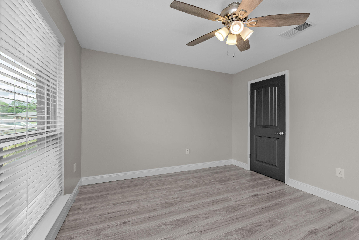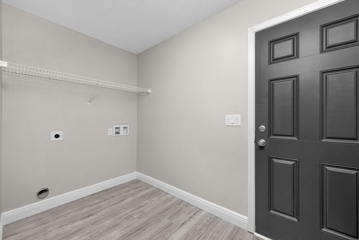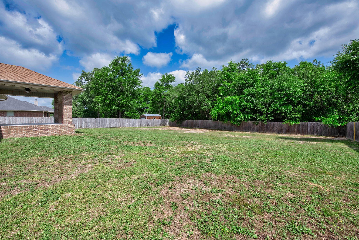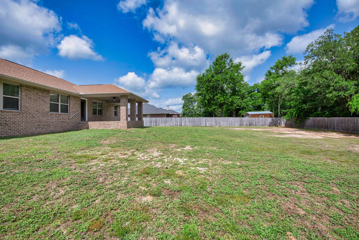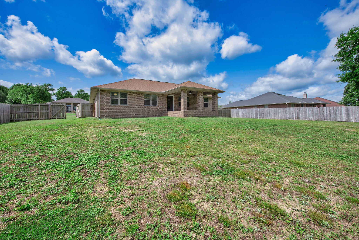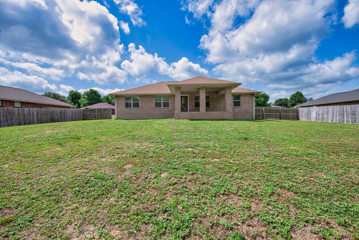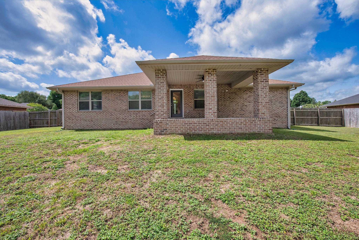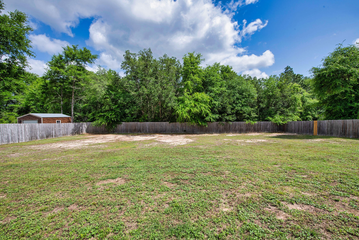Crestview, FL 32536
Property Inquiry
Contact Michelle Martin about this property!
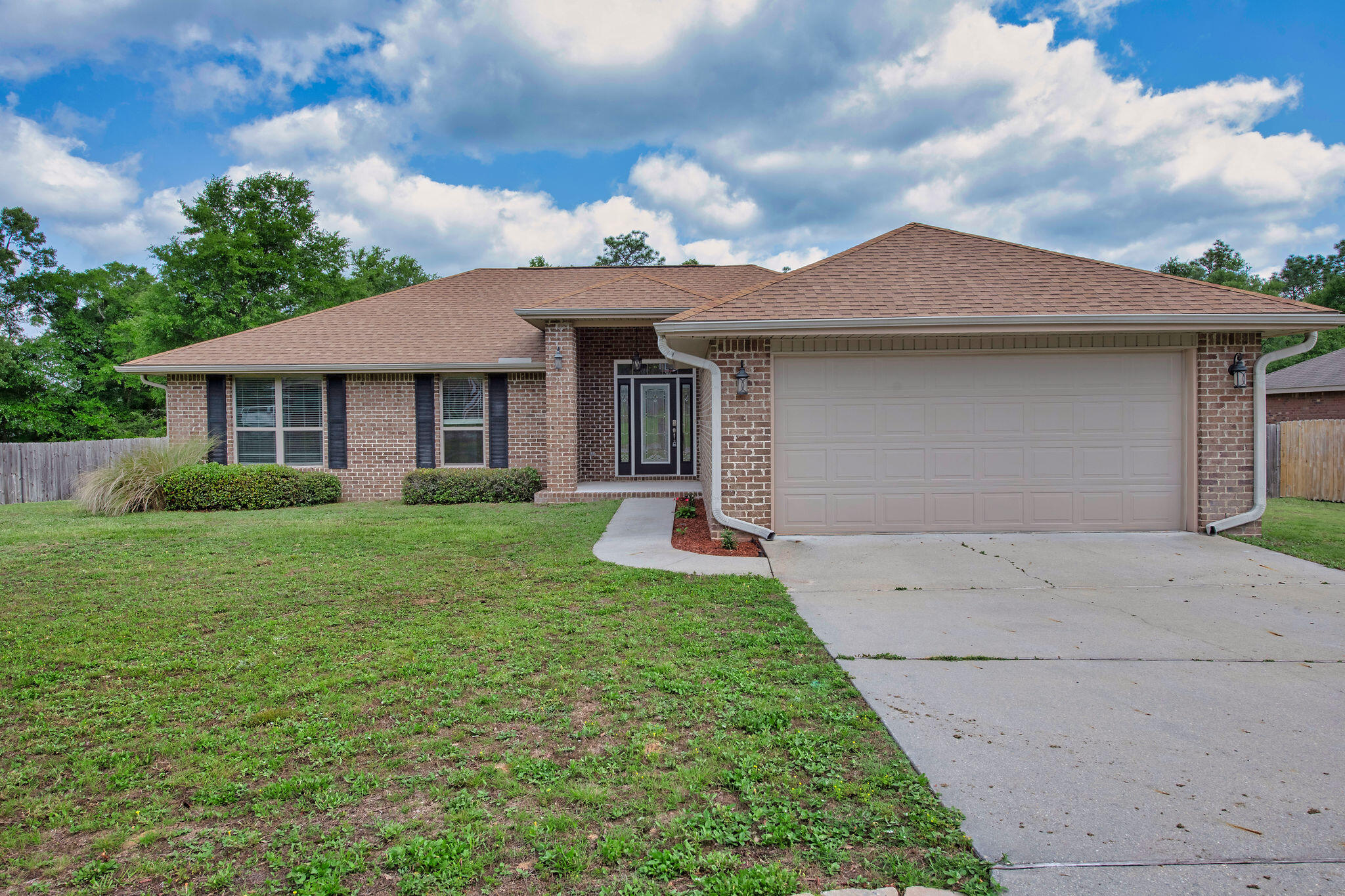
Property Details
VA Assumable loan at 2.5%! Welcome to this beautifully updated home featuring 4 spacious bedrooms and 2 full bathrooms, perfectly located in Northwest Crestview. Step inside to discover fresh new paint and brand-new flooring throughout, creating a modern and inviting atmosphere. The vaulted ceilings with recessed lighting add an open, airy feel to the living spaces, ideal for relaxing or entertaining guests.The well-appointed kitchen offers ample storage and a functional layout that opens to the main living area. Enjoy plenty of natural light and seamless indoor-outdoor living with access to a large backyard--perfect for weekend BBQs, pets, or creating your dream garden. This home combines comfort, style, and space, all in a convenient location close to schools, shopping, and military bases.
| COUNTY | Okaloosa |
| SUBDIVISION | SILVER CREEK ESTATES |
| PARCEL ID | 24-4N-24-1000-000B-0030 |
| TYPE | Detached Single Family |
| STYLE | Contemporary |
| ACREAGE | 1 |
| LOT ACCESS | Paved Road |
| LOT SIZE | 105X224 |
| HOA INCLUDE | Accounting |
| HOA FEE | 110.00 (Annually) |
| UTILITIES | Electric,Public Sewer,Public Water |
| PROJECT FACILITIES | N/A |
| ZONING | Resid Single Family |
| PARKING FEATURES | Garage,Garage Attached |
| APPLIANCES | Auto Garage Door Opn,Cooktop,Dishwasher,Disposal,Refrigerator W/IceMk,Smoke Detector,Smooth Stovetop Rnge,Stove/Oven Electric |
| ENERGY | AC - Central Elect,Ceiling Fans,Double Pane Windows,Heat Cntrl Electric,Heat Pump Air To Air,Ridge Vent,Water Heater - Elect |
| INTERIOR | Breakfast Bar,Ceiling Cathedral,Ceiling Crwn Molding,Floor Laminate,Lighting Recessed,Newly Painted,Pantry,Washer/Dryer Hookup |
| EXTERIOR | Fenced Back Yard,Fenced Lot-All,Patio Covered |
| ROOM DIMENSIONS | Bedroom : 12 x 10 Bedroom : 12 x 10 Bedroom : 12 x 10 Great Room : 29 x 18 Master Bedroom : 16 x 12 Garage : 22 x 20 |
Schools
Location & Map
Take Hwy 85 N to a Left on Lake Silver. Subdivision will be on your left. Turn Left on 2nd Barberee and the home will be on your right.

