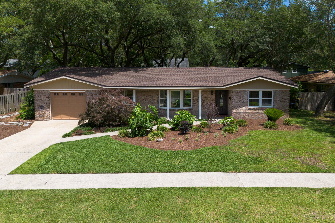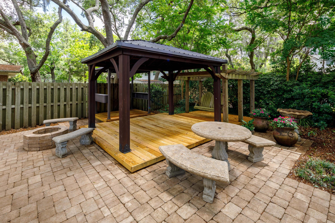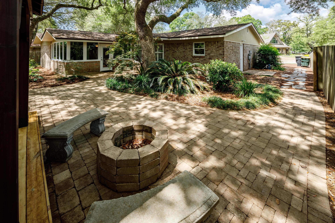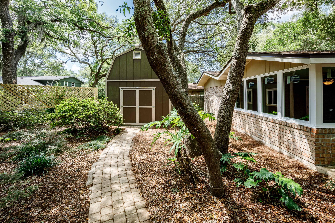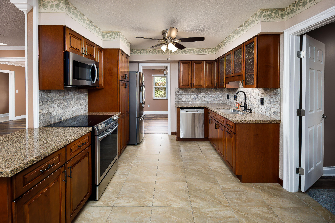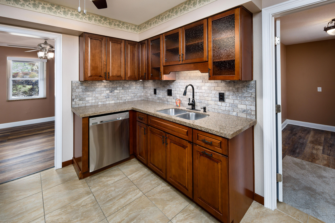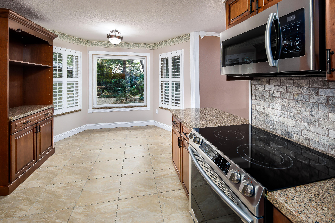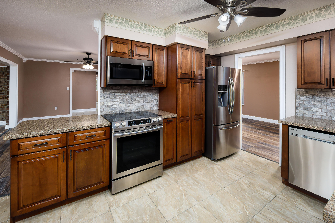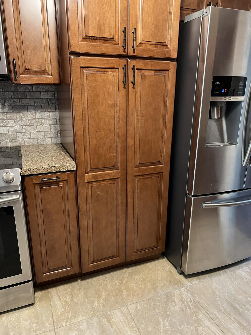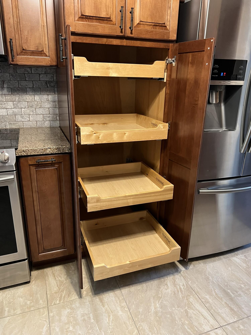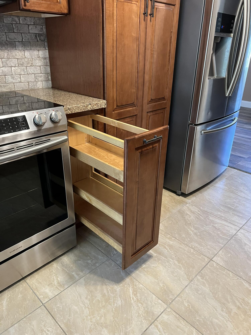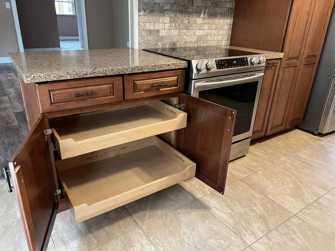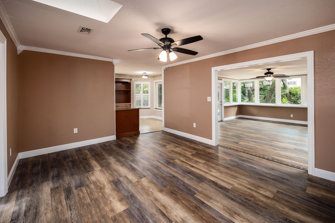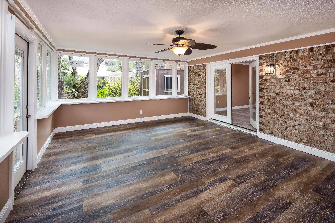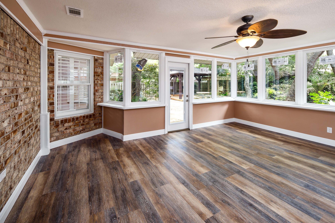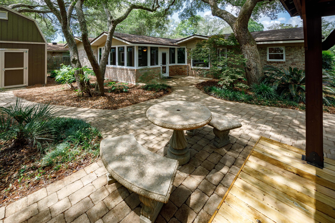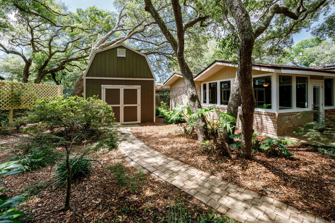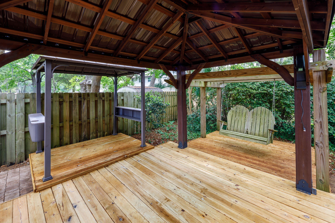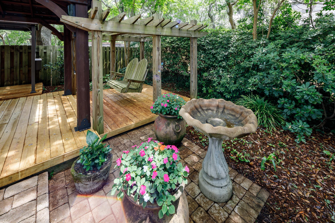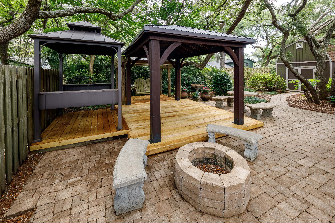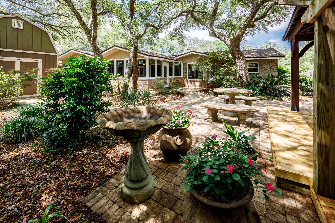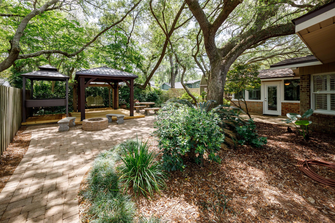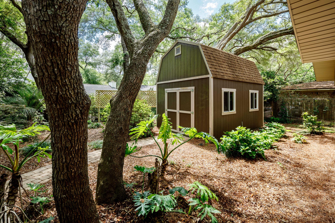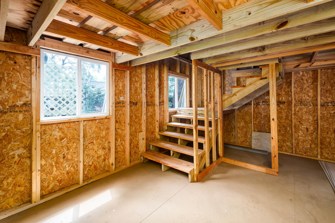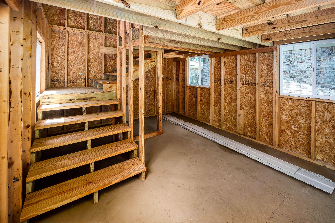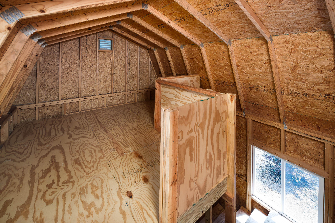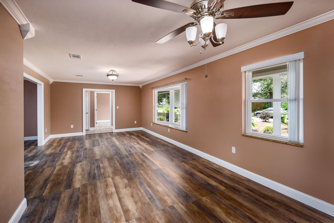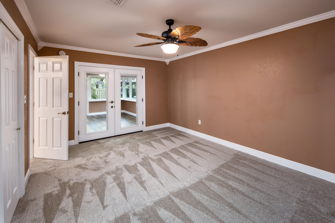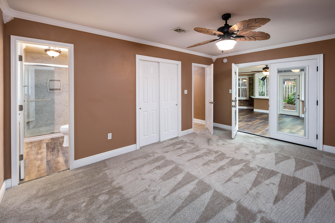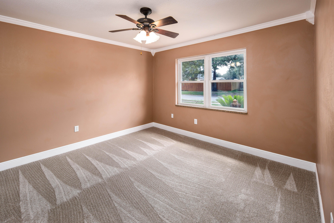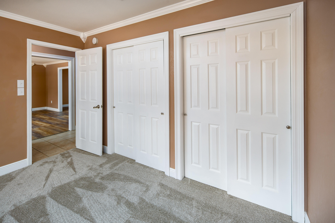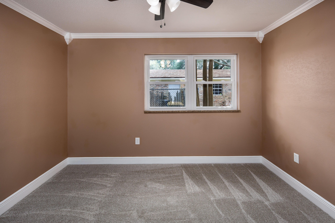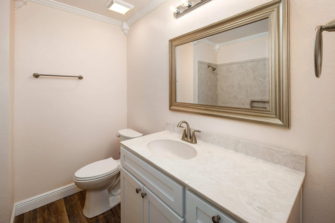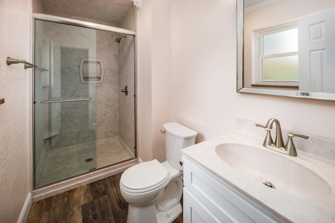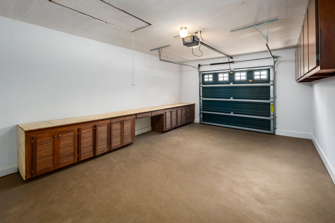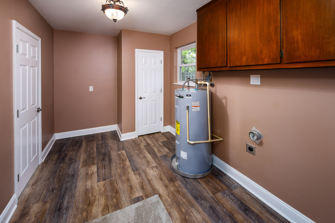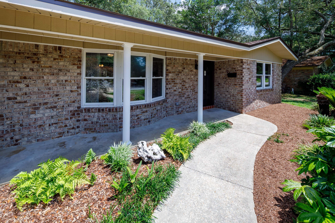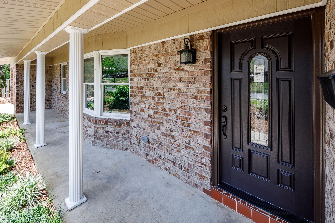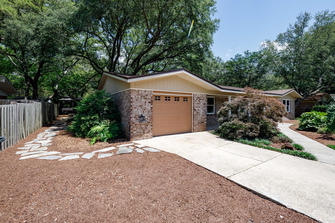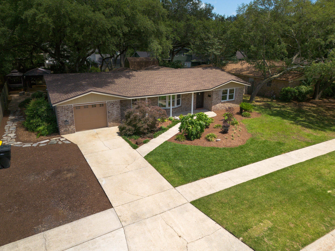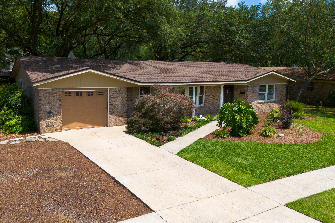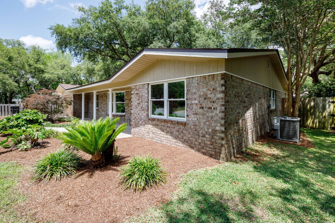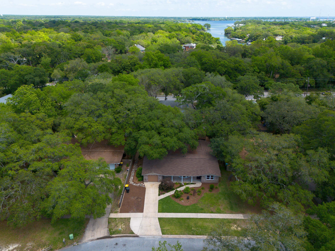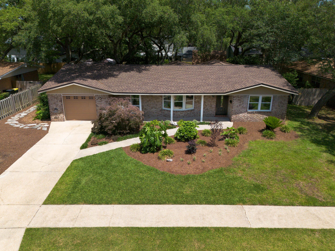Fort Walton Beach, FL 32547
Property Inquiry
Contact Gregory Smith about this property!
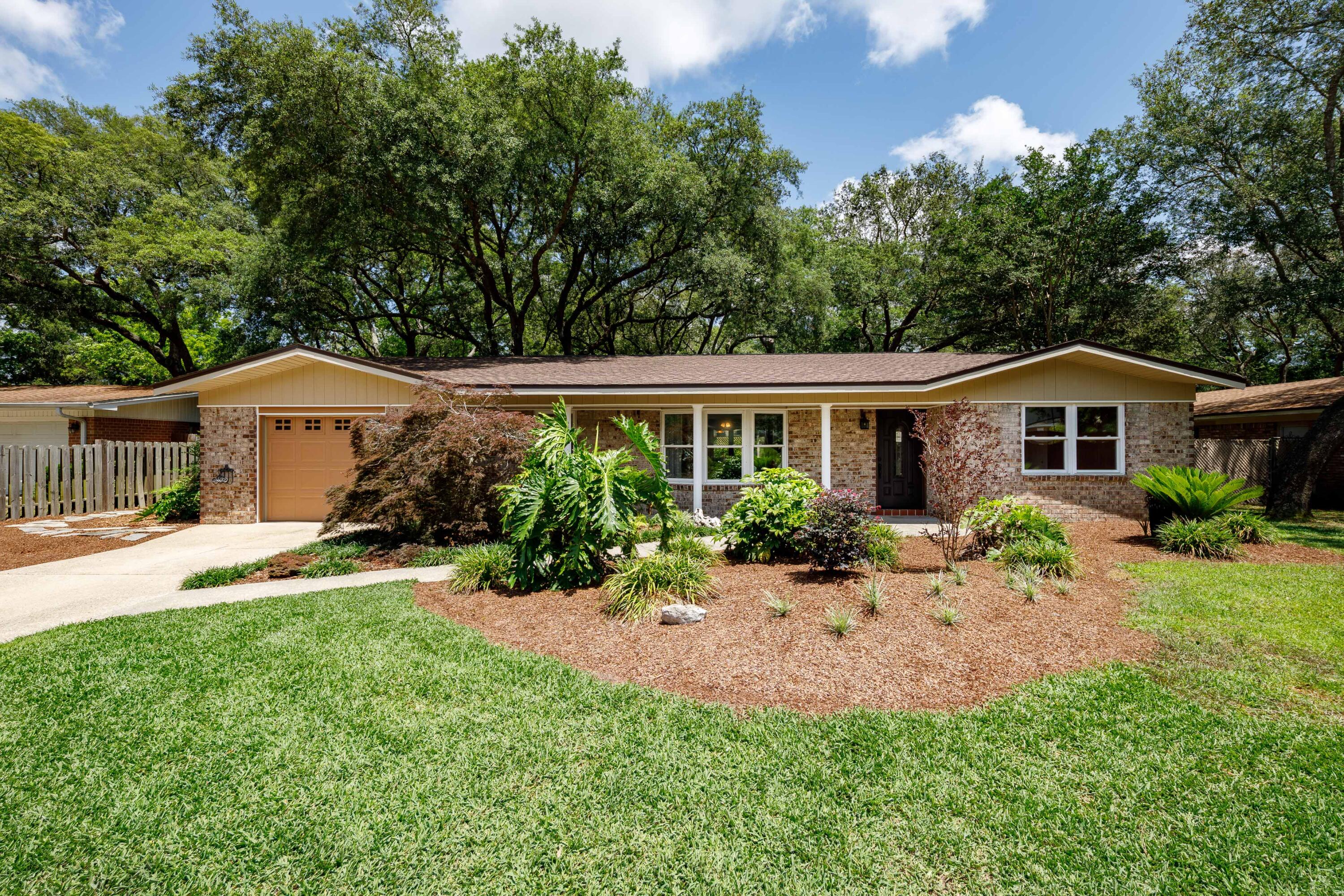
Property Details
New Lower Price!! AND $8.000 'flex' money (closing costs, down payment, price reduction, rate buydown, etc.) Beautifully renovated Kenwood home! Ready to move in! Enjoy your own park-like backyard oasis. Under a canopy of oaks, lush landscaping, bricked walkways lead you to the covered deck, covered grilling platform, fire pit, even a covered loveseat swing. Shop/storage space in the very cool gambrel shed (15' x 12') with extra 2nd floor storage. Lots of NEW: roof '23, AC '24, impact windows '24, '25, complete rewire '23, flooring '25. Recently remodeled kitchen - rich classic colors w/granite counters, SS appliances & soft-close cabinets (lots of drawers!) Many extras: crown molding, primary bedroom w/private access to sun room, even granite window sills! Don't let this one get away!
| COUNTY | Okaloosa |
| SUBDIVISION | CHELSEA WOODS |
| PARCEL ID | 35-1S-24-0410-0001-0200 |
| TYPE | Detached Single Family |
| STYLE | Ranch |
| ACREAGE | 0 |
| LOT ACCESS | City Road |
| LOT SIZE | 85' x 120' appox. |
| HOA INCLUDE | N/A |
| HOA FEE | N/A |
| UTILITIES | Electric,Public Sewer,Public Water,TV Cable |
| PROJECT FACILITIES | N/A |
| ZONING | City,Resid Single Family |
| PARKING FEATURES | Garage,Garage Attached |
| APPLIANCES | Auto Garage Door Opn,Dishwasher,Microwave,Oven Self Cleaning,Refrigerator W/IceMk,Stove/Oven Electric |
| ENERGY | AC - Central Elect,Ceiling Fans,Double Pane Windows,Heat Cntrl Electric,Ridge Vent,Water Heater - Elect |
| INTERIOR | Floor WW Carpet,Floor WW Carpet New,Newly Painted,Plantation Shutters,Renovated,Washer/Dryer Hookup,Window Treatment All |
| EXTERIOR | Deck Covered,Fenced Back Yard,Lawn Pump,Patio Open,Pavillion/Gazebo,Sprinkler System,Yard Building |
| ROOM DIMENSIONS | Living Room : 27.4 x 11.1 Dining Room : 16.7 x 12.8 Kitchen : 19.2 x 10.3 Laundry : 13.6 x 8.6 Master Bedroom : 16.5 x 11.8 Bedroom : 12 x 9.5 Bedroom : 12.4 x 12 Sun Room : 18.5 x 15.1 Master Bathroom : 10.2 x 4.8 Full Bathroom : 7.6 x 7.4 |
Schools
Location & Map
From Racetrack Rd. turn onto Mooney Rd, take next left onto Chelsea Dr. then first right onto Cheshire Ave. Home will be before the curve on the right.

