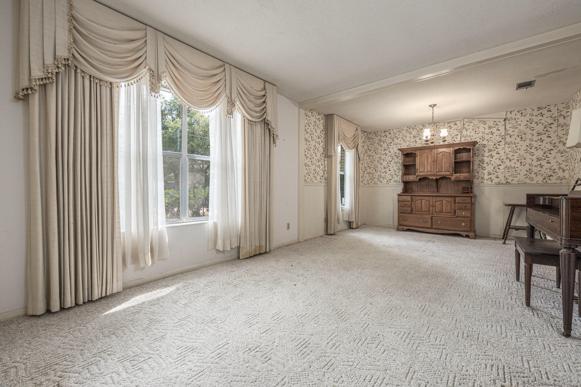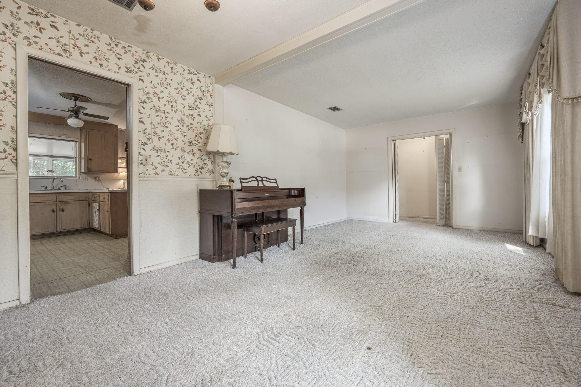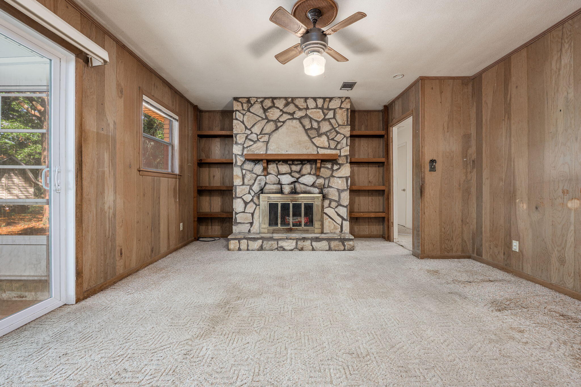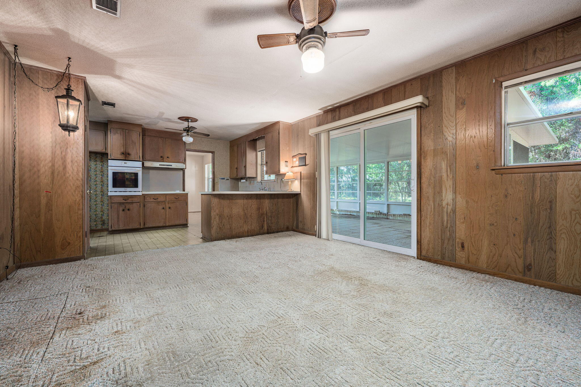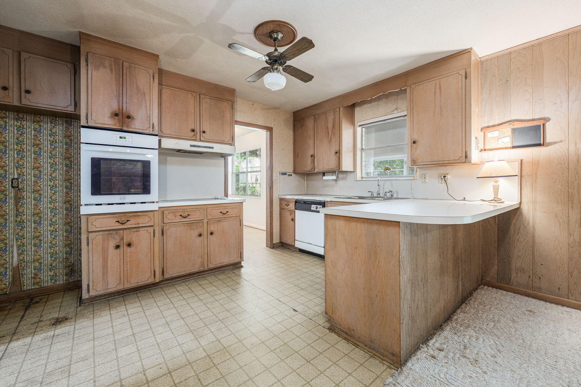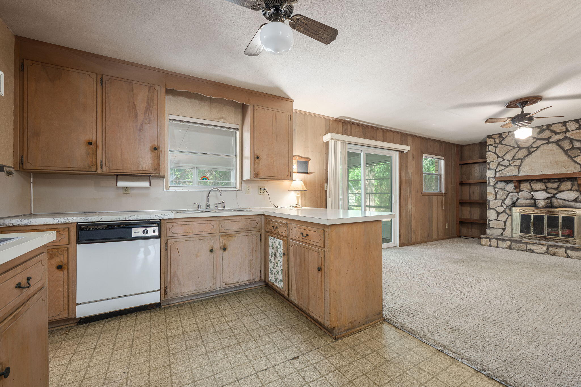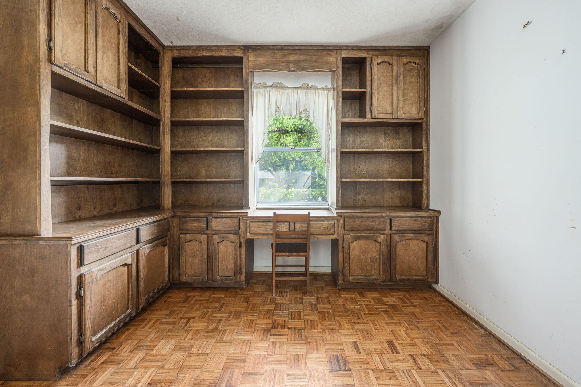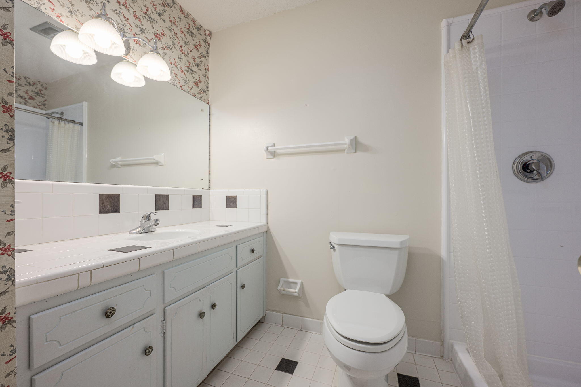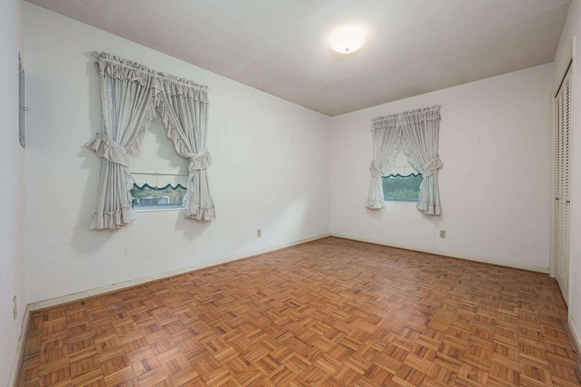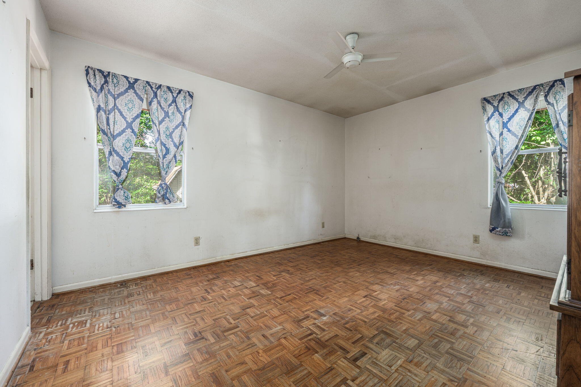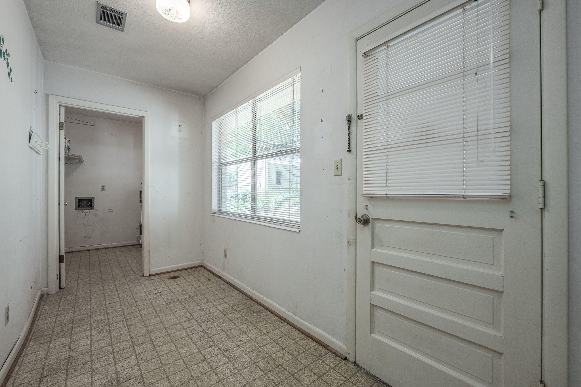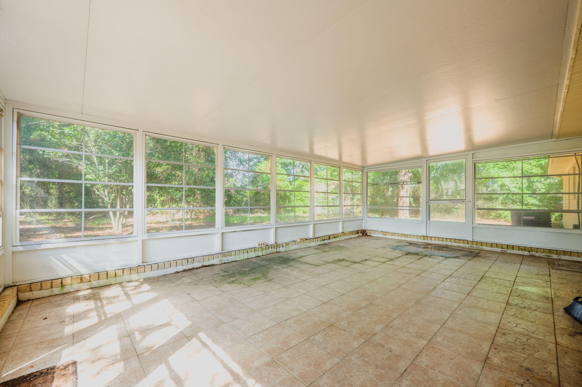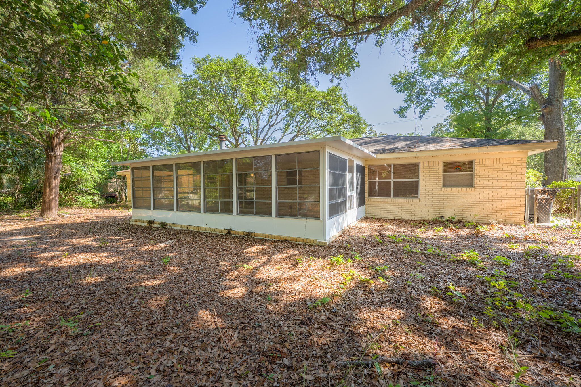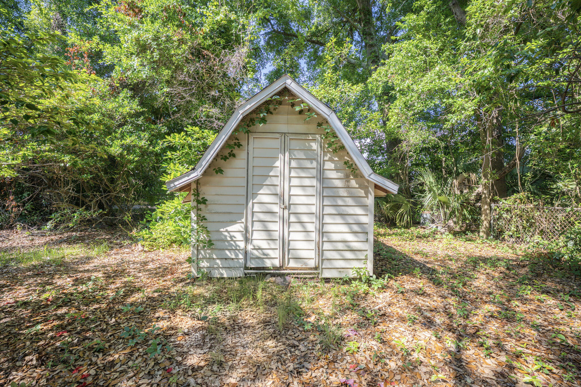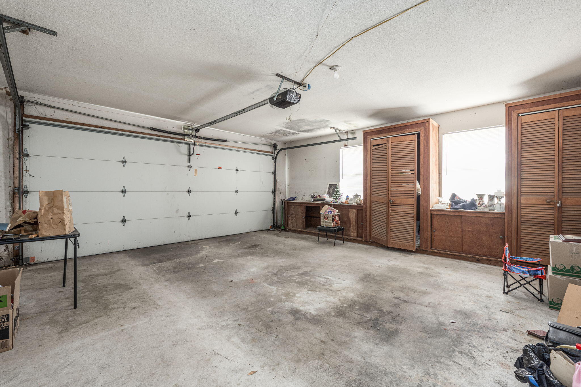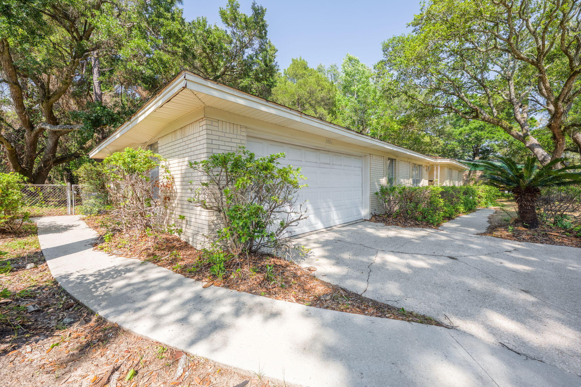Pensacola, FL 32504
Property Inquiry
Contact Travis Talley about this property!
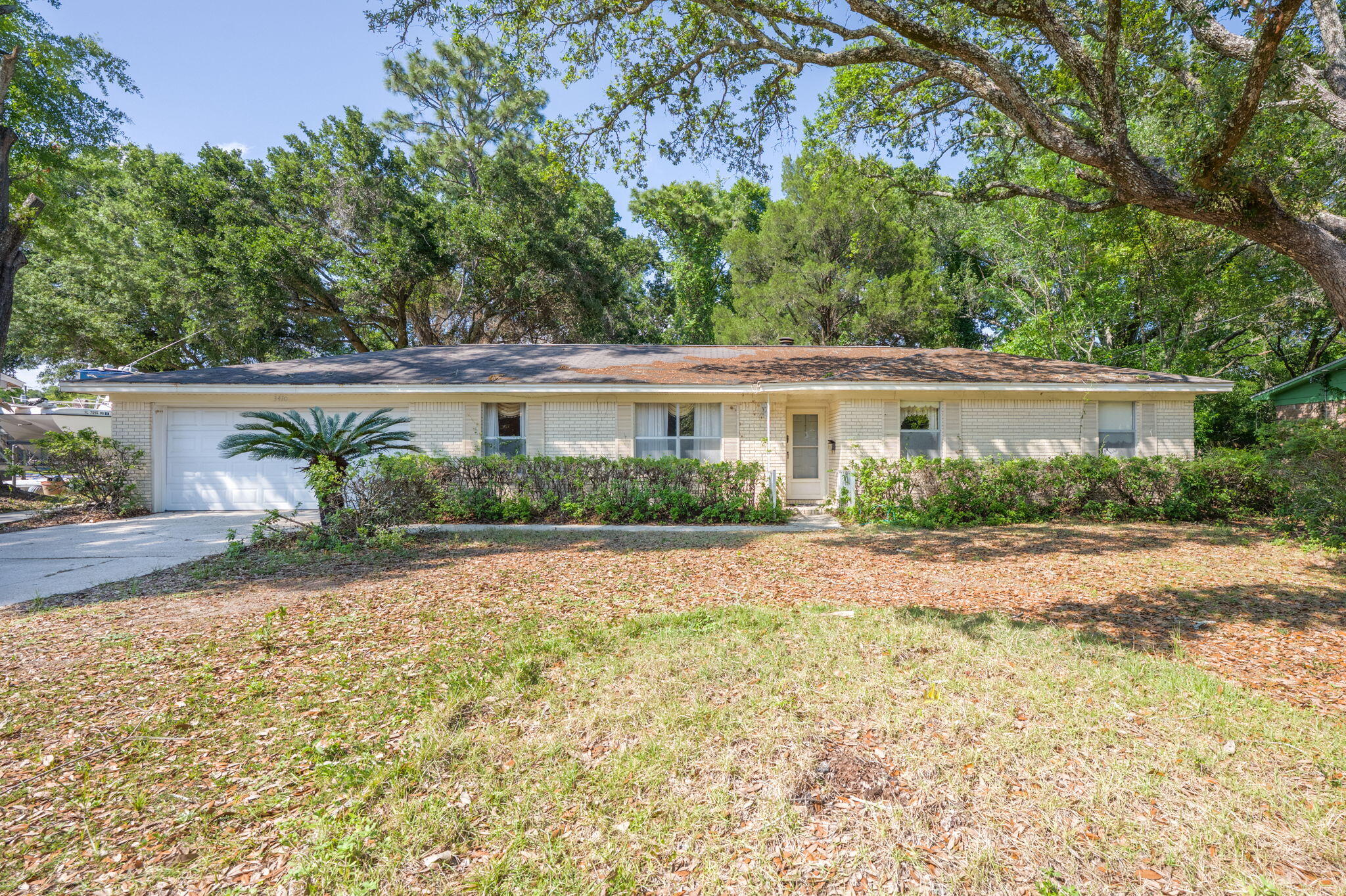
Property Details
If you've been searching for a home with potential in an unbeatable location, this is the one! Nestled just off Scenic Highway, this charming 3-bedroom, 2-bathroom property is central to everything Pensacola has to offer -- minutes from the airport, shopping, dining, interstate access, a community center, and more. The lot boasts mature trees, providing both privacy and shade. Inside, you'll find a thoughtfully designed layout with a spacious front family room and a cozy living room featuring a beautifully detailed stone fireplace -- the perfect centerpiece for relaxing evenings. The wood-paneled walls throughout the home create a warm, inviting atmosphere, full of character and originality. The true primary suite includes its own private ensuite bathroom. A standout feature is the large s unroom, ideal for enjoying the peaceful view of the shaded backyard year-round. The home also includes an indoor laundry area, multiple linen closets throughout the home offering extra storage, and a 2-car garage. This home offers the perfect canvas for someone with vision to create their dream space. Whether you're looking to customize, update, or simply add your personal touch, the possibilities are endless. Don't miss your chance to own a home in this highly desirable location. Come see the potential for yourself!
| COUNTY | Escambia |
| SUBDIVISION | East Mallory Heights |
| PARCEL ID | 161S290801003004 |
| TYPE | Detached Single Family |
| STYLE | Traditional |
| ACREAGE | 0 |
| LOT ACCESS | City Road,Paved Road |
| LOT SIZE | 107.77x130x97.67 |
| HOA INCLUDE | N/A |
| HOA FEE | N/A |
| UTILITIES | Public Sewer,Public Water |
| PROJECT FACILITIES | Pets Allowed,Short Term Rental - Allowed |
| ZONING | Resid Single Family |
| PARKING FEATURES | Garage,Garage Attached |
| APPLIANCES | Cooktop,Dishwasher,Smooth Stovetop Rnge |
| ENERGY | AC - Central Elect,Heat Cntrl Electric,Water Heater - Elect |
| INTERIOR | Breakfast Bar,Built-In Bookcases,Fireplace,Floor Parquet,Floor WW Carpet,Furnished - None,Pantry,Shelving,Walls Paneled,Washer/Dryer Hookup,Window Treatment All |
| EXTERIOR | Fenced Back Yard,Fenced Chain Link |
| ROOM DIMENSIONS | Family Room : 22 x 12 Kitchen : 9 x 13 Living Room : 17 x 13 Bedroom : 10 x 12 Bedroom : 10 x 16 Full Bathroom : 8 x 6 Master Bedroom : 13 x 11 Master Bathroom : 8 x 5 Laundry : 7 x 5 |
Schools
Location & Map
Traveling North on Scenic Highway, turn left onto Summit Blvd. Past the intersection of Goya Dr and Summit Blvd, the home is the 3rd house on the right.

