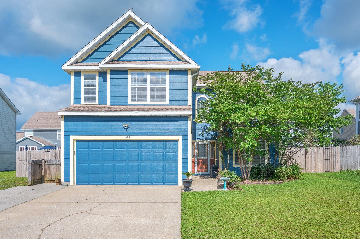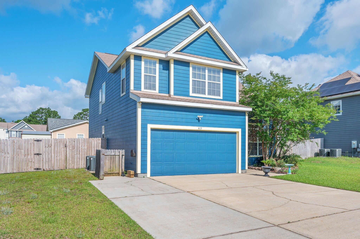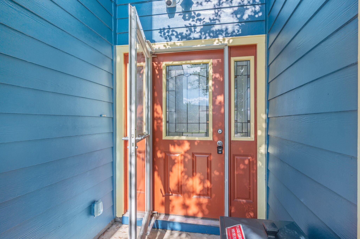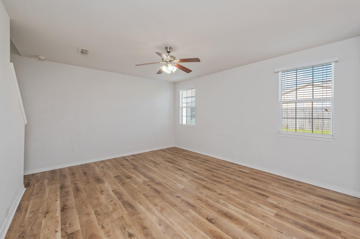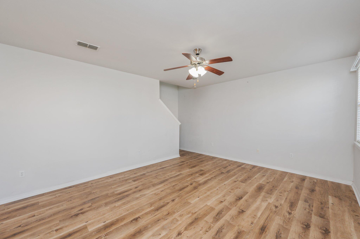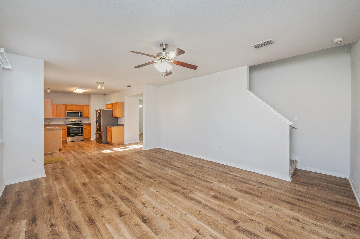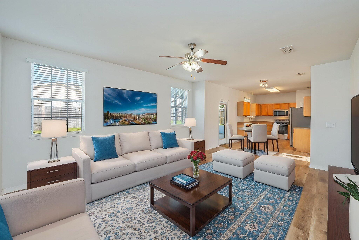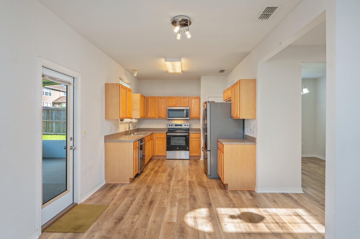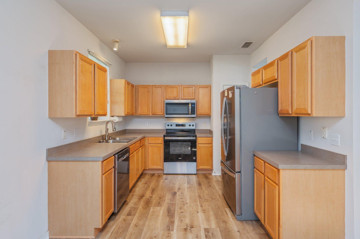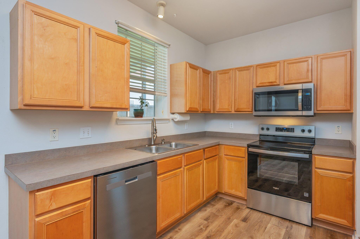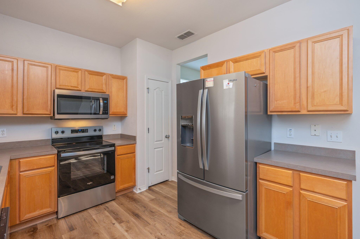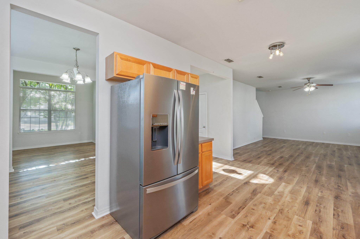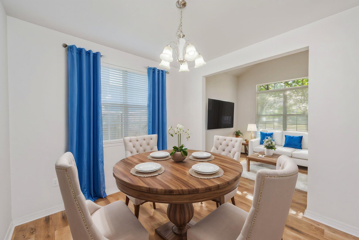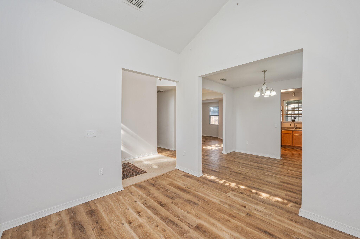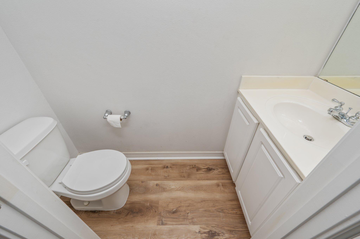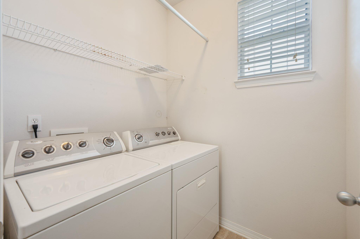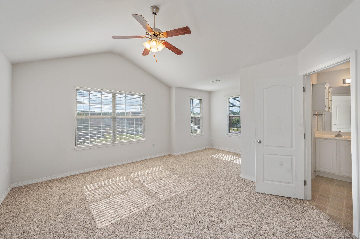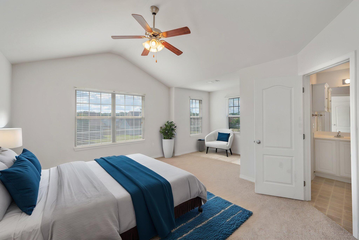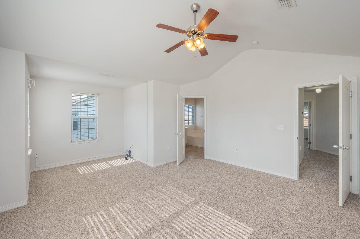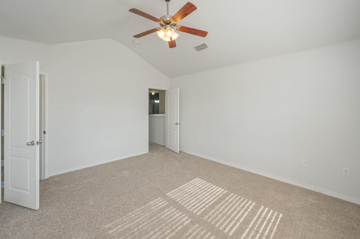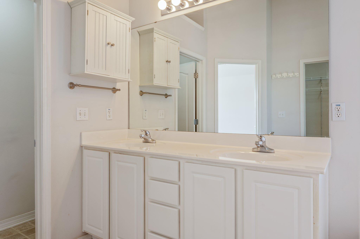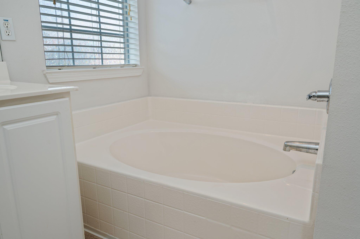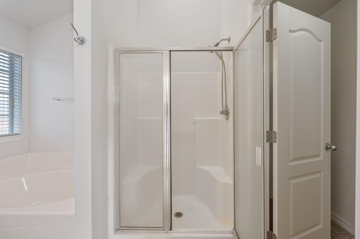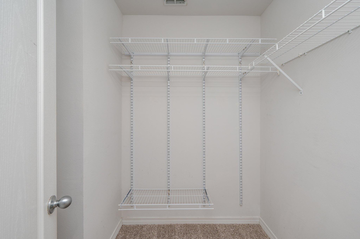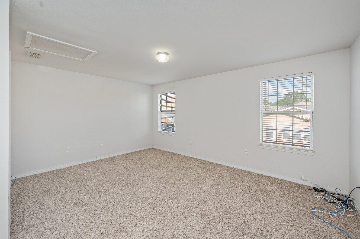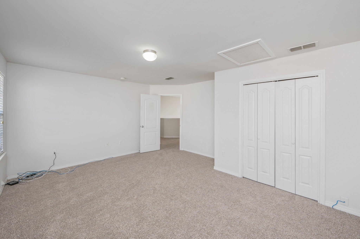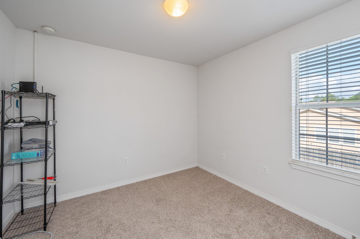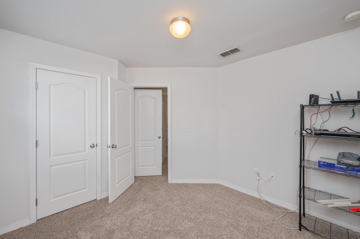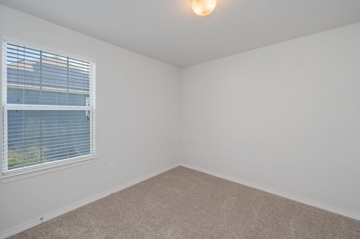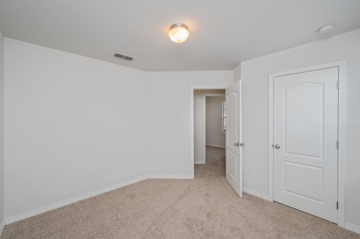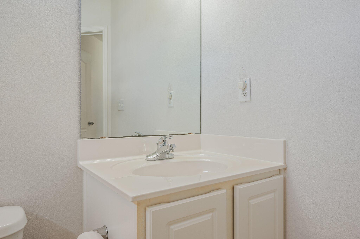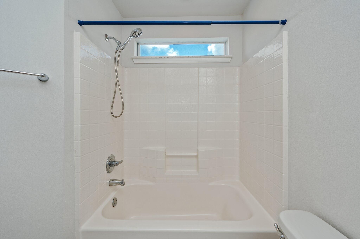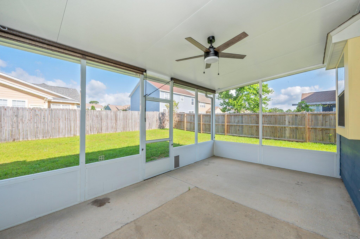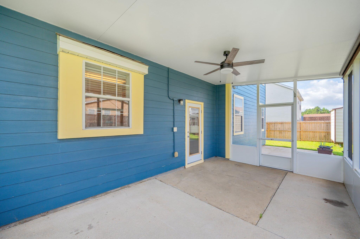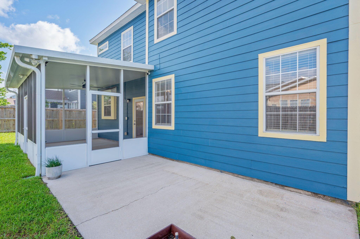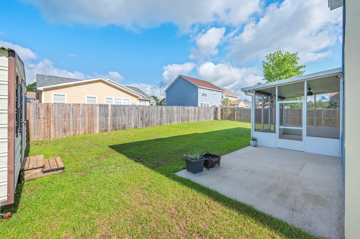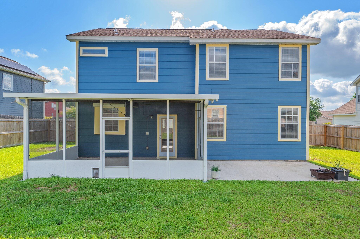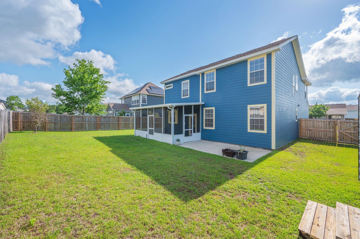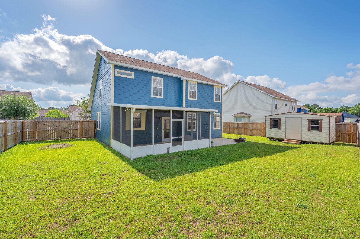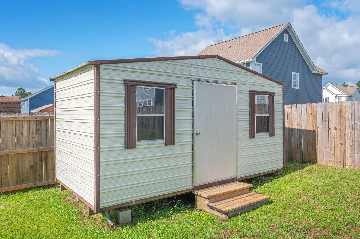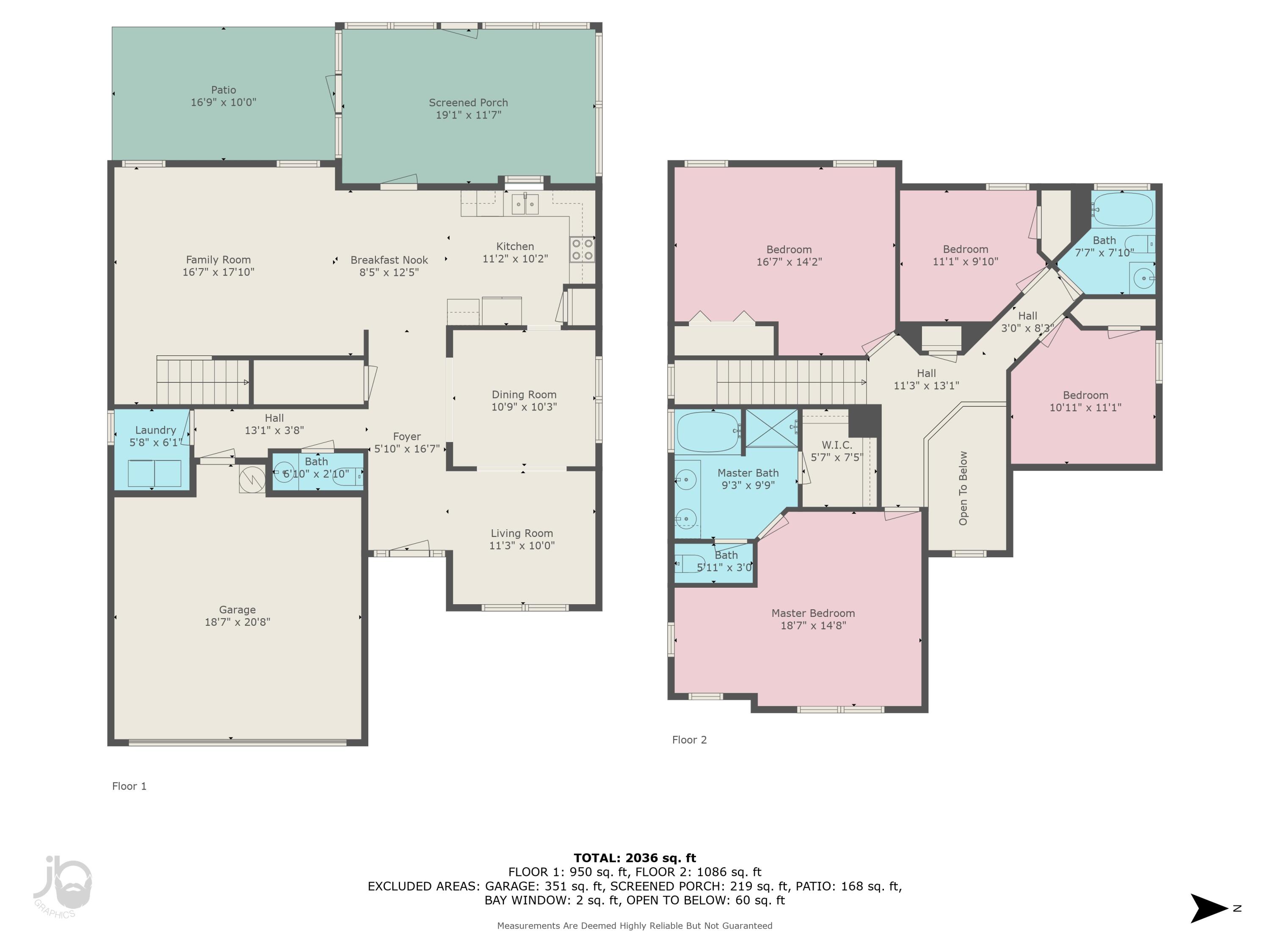Crestview, FL 32536
Property Inquiry
Contact Jill Wood about this property!
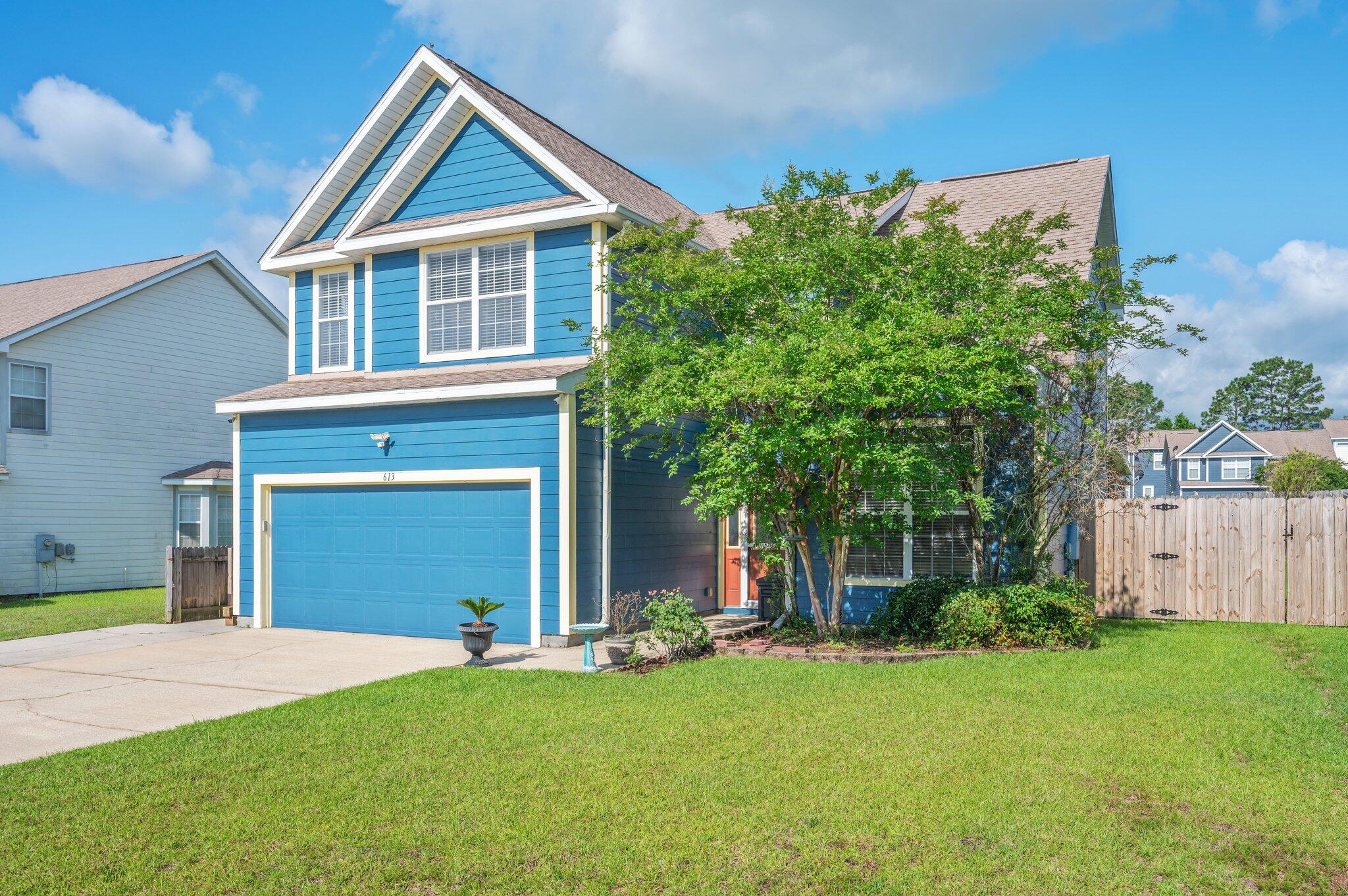
Property Details
Welcome Home to Comfort, Style & Space in South Crestview! This beautifully updated two-story home in the desirable South End of Crestview is move-in ready and packed with charm. Freshly painted inside and out, it features brand-new luxury vinyl plank flooring on the main level and soft, new carpet upstairs--perfect for modern living with a cozy twist. The open-concept layout is ideal for entertaining, with two spacious living areas and a kitchen that shines with all brand new stainless steel appliances. Upstairs, you'll find all bedrooms. The oversized primary suite is a true retreat, boasting double vanities, a garden tub, separate shower, private water closet, and a generous walk-in closet. Sandy Ridge Estates is close to schools, shopping, and has easy access for commuting. Schedule your tour today and fall in love with your next home!
| COUNTY | Okaloosa |
| SUBDIVISION | SANDY RIDGE ESTATES |
| PARCEL ID | 06-2N-23-1150-000E-0150 |
| TYPE | Detached Single Family |
| STYLE | Contemporary |
| ACREAGE | 0 |
| LOT ACCESS | Paved Road |
| LOT SIZE | 75 X 110 |
| HOA INCLUDE | Accounting,Management |
| HOA FEE | 184.00 (Annually) |
| UTILITIES | Electric,Public Sewer,Public Water |
| PROJECT FACILITIES | Playground |
| ZONING | Resid Single Family |
| PARKING FEATURES | Garage Attached,Oversized |
| APPLIANCES | Dishwasher,Dryer,Microwave,Oven Self Cleaning,Refrigerator,Smooth Stovetop Rnge,Stove/Oven Electric,Washer |
| ENERGY | AC - Central Elect,Heat Cntrl Electric,Water Heater - Elect |
| INTERIOR | Ceiling Raised,Floor Tile,Floor Vinyl,Floor WW Carpet New,Newly Painted,Pantry,Split Bedroom,Washer/Dryer Hookup |
| EXTERIOR | Fenced Back Yard,Patio Enclosed,Yard Building |
| ROOM DIMENSIONS | Great Room : 18 x 16 Den : 11 x 10 Dining Room : 11 x 10 Kitchen : 11 x 10 Breakfast Room : 12 x 8 Master Bedroom : 18 x 15 Master Bathroom : 10 x 9 Bedroom : 16 x 14 Bedroom : 11 x 10 Bedroom : 11 x 11 Full Bathroom : 8 x 7 Half Bathroom : 7 x 3 Laundry : 6 x 6 Garage : 21 x 18 Screened Porch : 19 x 12 |
Schools
Location & Map
From Hwy 85, turn West onto Antioch. Turn Right onto Wilks, right onto Peoria, left on Prairie. Home is on the left.

