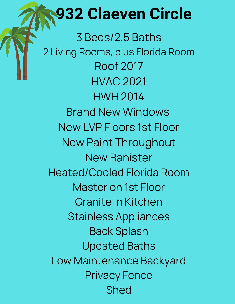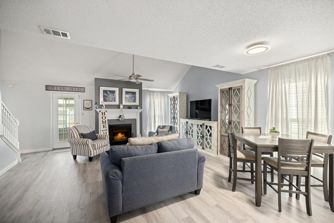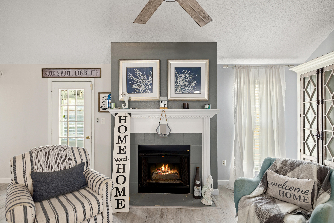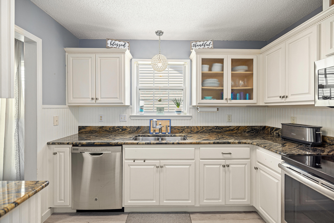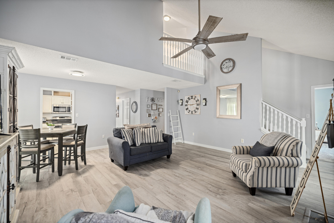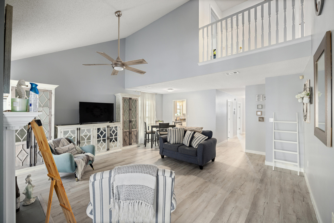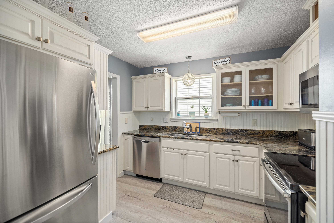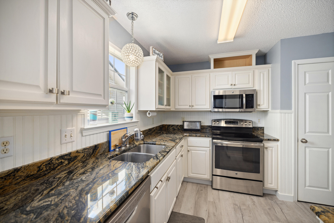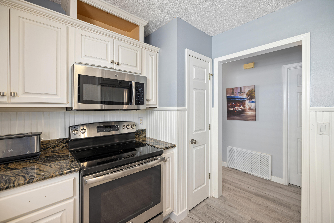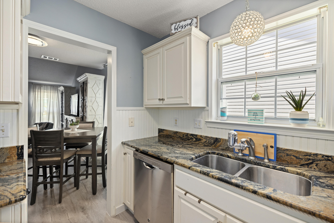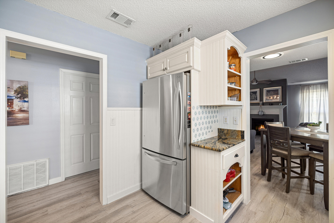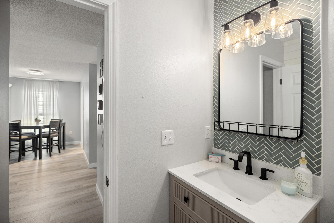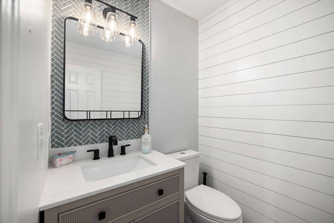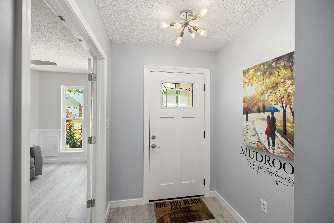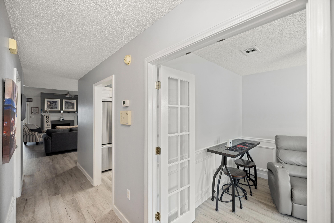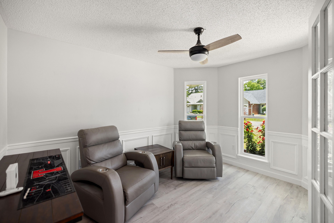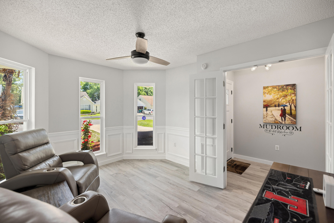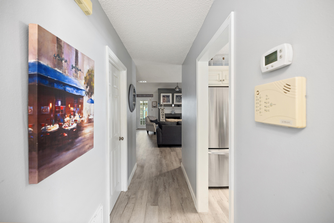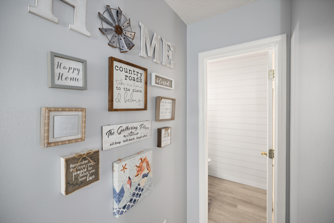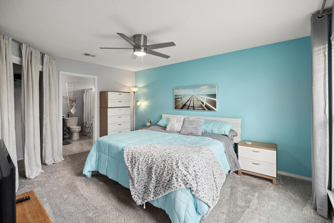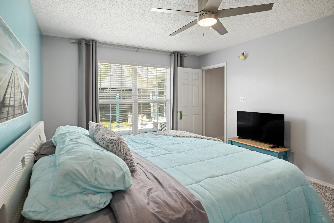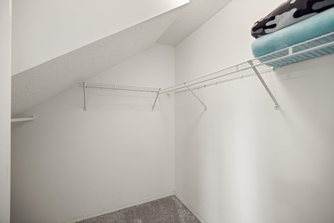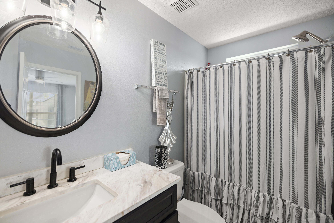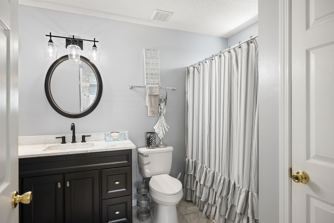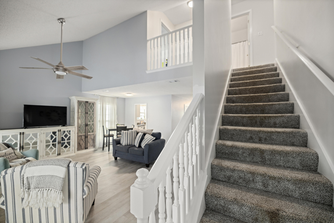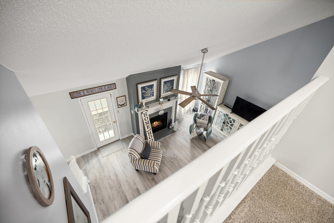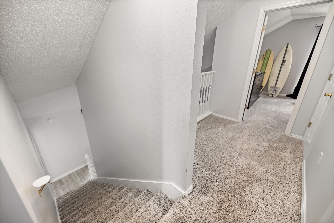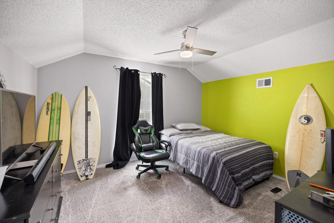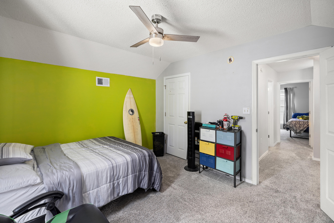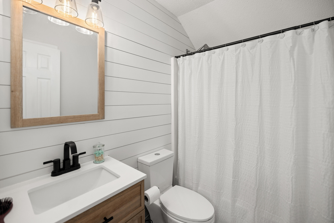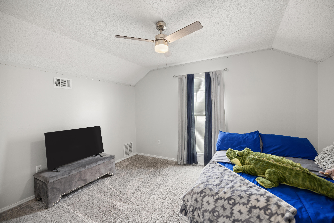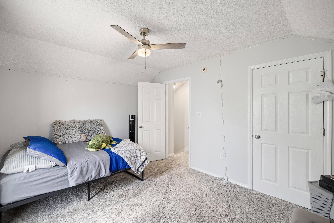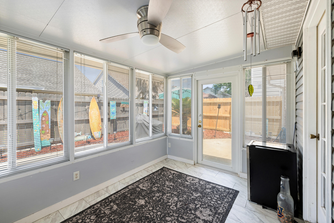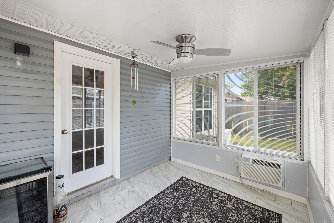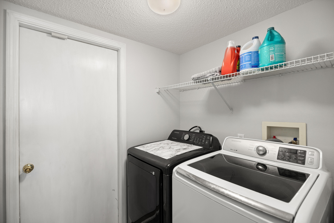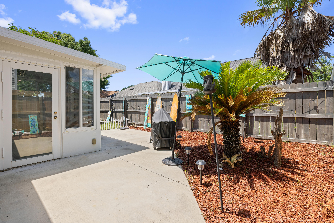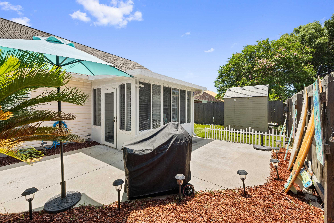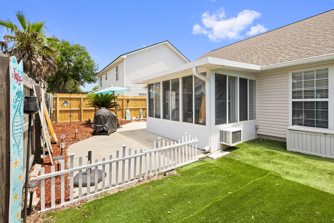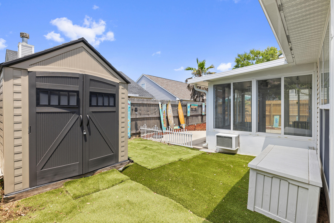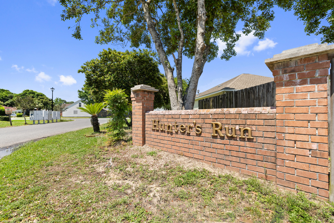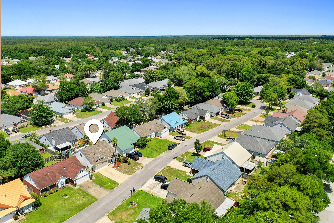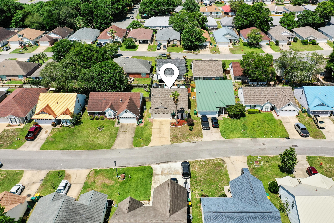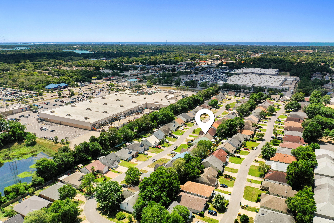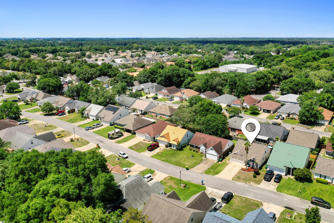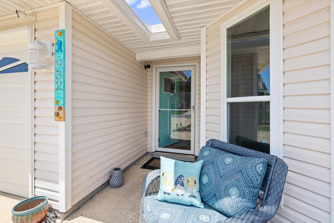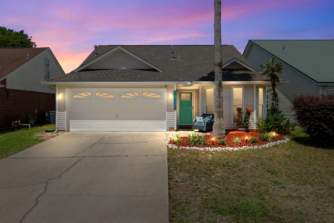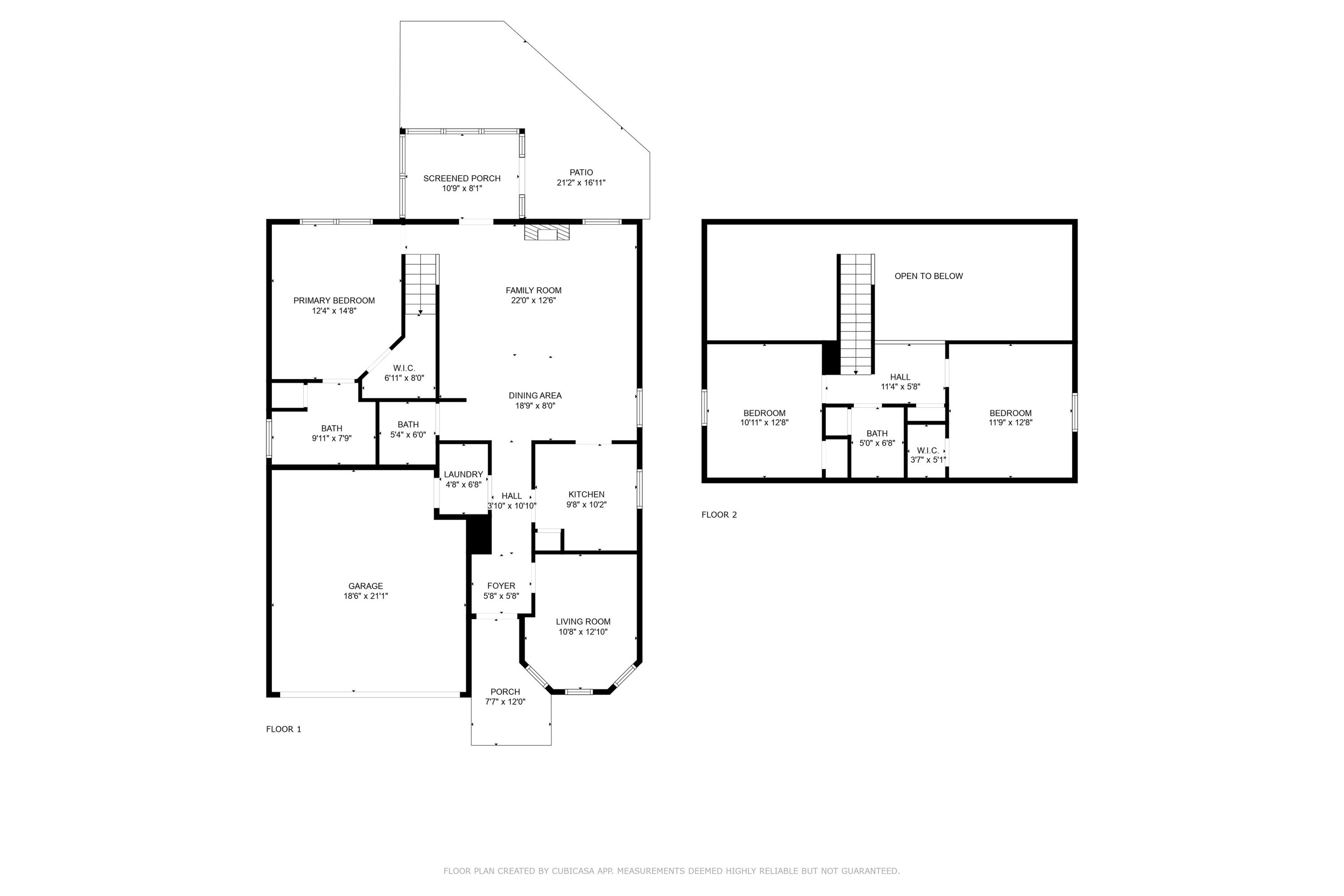Fort Walton Beach, FL 32547
Property Inquiry
Contact The Schultz Team about this property!
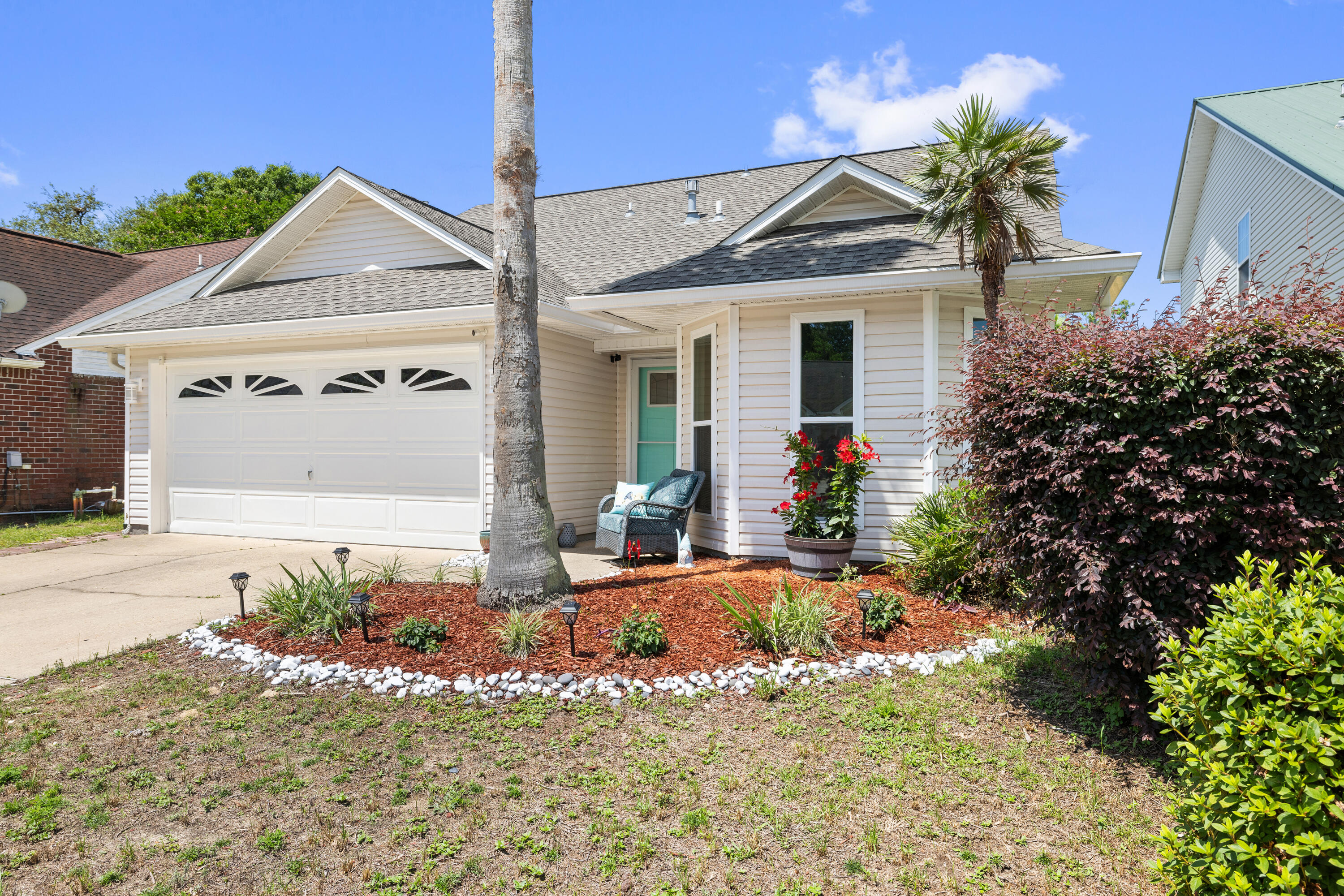
Property Details
Step into style and comfort with this beautifully updated home that perfectly balances charm and functionality. The inviting kitchen features gorgeous upgraded granite countertops, sleek stainless steel appliances, and a tasteful beadboard backsplash that adds a touch of coastal elegance.The living room boasts soaring ceilings and a cozy gas fireplace, creating a warm, welcoming atmosphere while enhancing the spacious feel of the home. The thoughtful layout includes a unique master suite setup. There is even a convenient half bath--ideal for guest use. A heated and cooled Florida room provides the perfect space to unwind year-round--offering even more value. Upstairs, you'll find two generously sized bedrooms and an open loft area, perfect for a home office or flexible family space. Enjoy low-maintenance living with a perfectly sized yard, brand new LVP flooring throughout the first floor, and fresh paint throughout the home.
Brand new WINDOWS. Roof 2017/HVAC 2021/HWH 2014
| COUNTY | Okaloosa |
| SUBDIVISION | HUNTERS RUN S/D |
| PARCEL ID | 03-2S-24-1665-0000-0690 |
| TYPE | Detached Single Family |
| STYLE | Traditional |
| ACREAGE | 0 |
| LOT ACCESS | County Road,Paved Road |
| LOT SIZE | 45x95 |
| HOA INCLUDE | N/A |
| HOA FEE | N/A |
| UTILITIES | Electric,Gas - Natural,Public Sewer,Public Water |
| PROJECT FACILITIES | N/A |
| ZONING | Resid Single Family |
| PARKING FEATURES | Garage Attached |
| APPLIANCES | Auto Garage Door Opn,Dishwasher,Disposal,Refrigerator,Smoke Detector,Stove/Oven Electric |
| ENERGY | AC - Central Elect,Ceiling Fans,Double Pane Windows,Heat Cntrl Gas,Water Heater - Gas |
| INTERIOR | Ceiling Cathedral,Fireplace Gas,Floor Vinyl,Floor WW Carpet,Newly Painted,Pantry,Pull Down Stairs,Renovated,Split Bedroom,Washer/Dryer Hookup,Window Treatmnt Some |
| EXTERIOR | Fenced Lot-All,Fenced Privacy,Patio Open,Yard Building |
| ROOM DIMENSIONS | Living Room : 20 x 18 Dining Room : 13 x 11 Kitchen : 10 x 10 Master Bedroom : 15 x 12 Bedroom : 14 x 10 Bedroom : 14 x 11 Loft : 11 x 6 Utility Room : 5 x 3 Garage : 21 x 19 |
Schools
Location & Map
From Beal Pkwy Turn onto Carmel Drive. Turn Right into Hunters Run Subdivision and onto Claeven Circle. Follow to the right and home is 3/4 down on left side.

