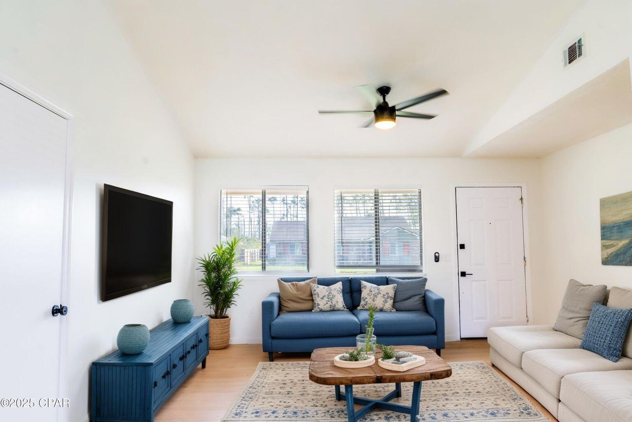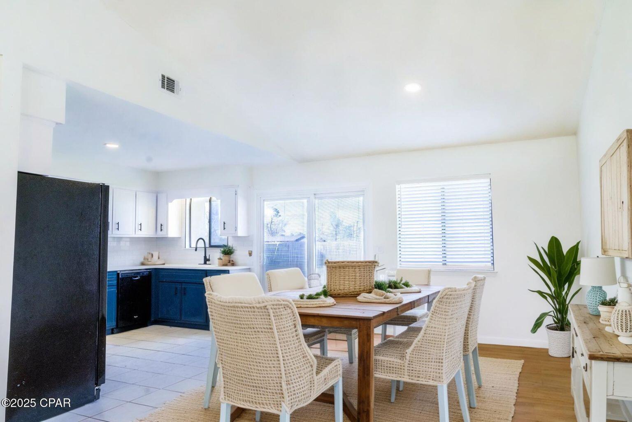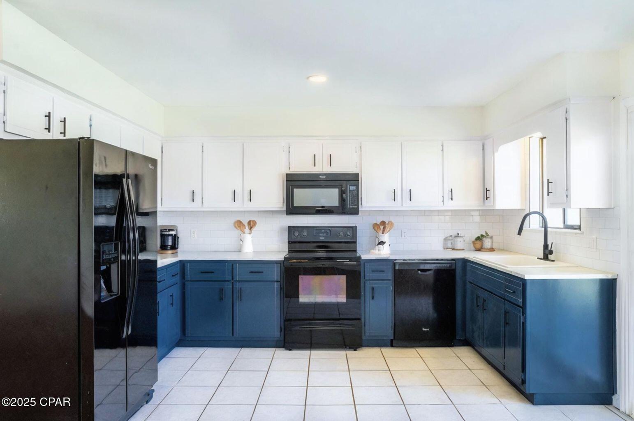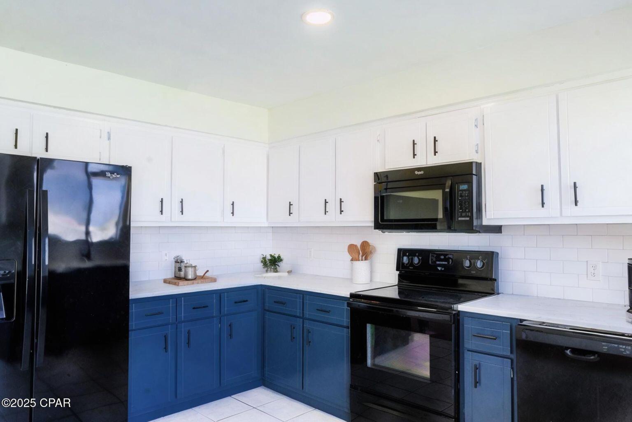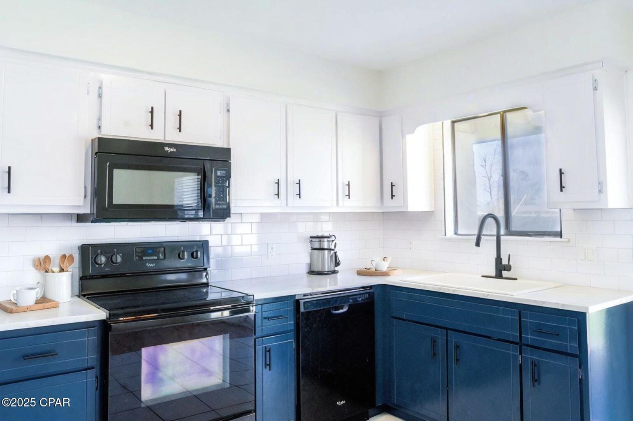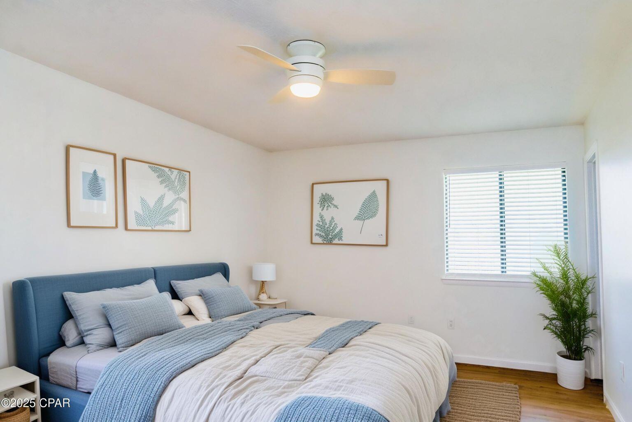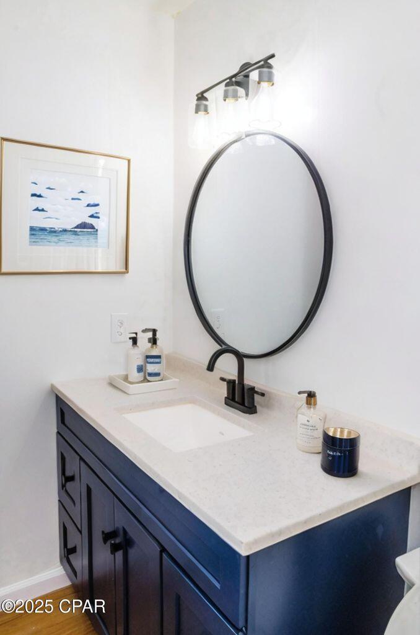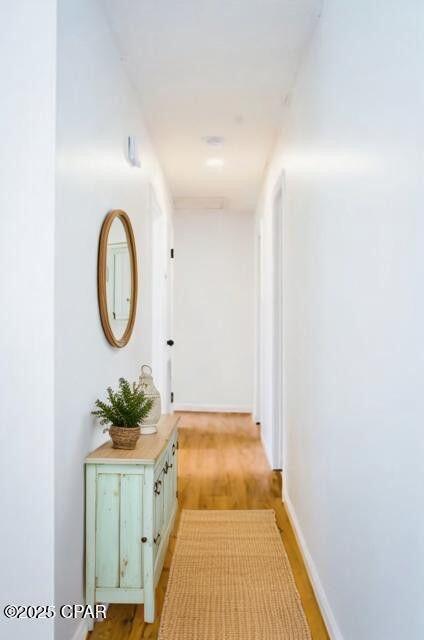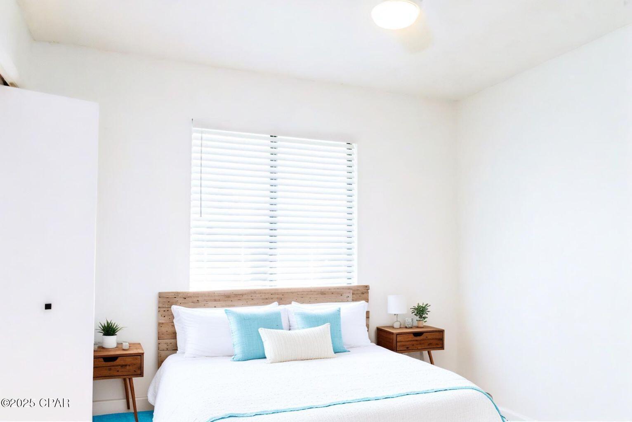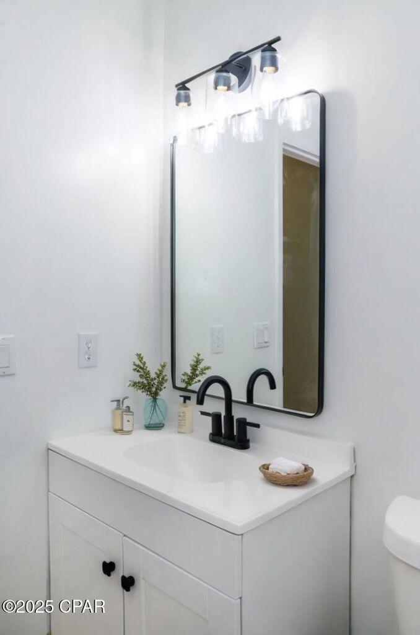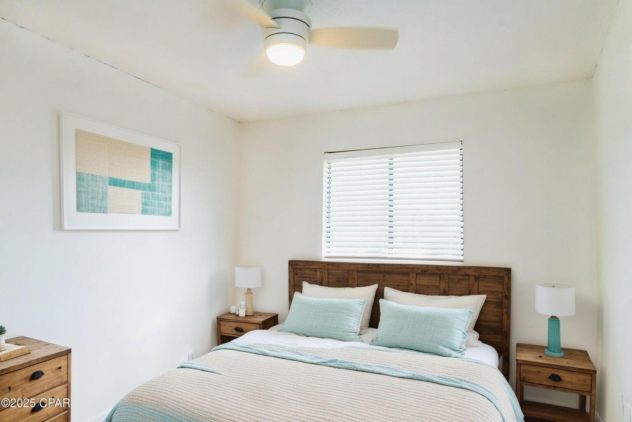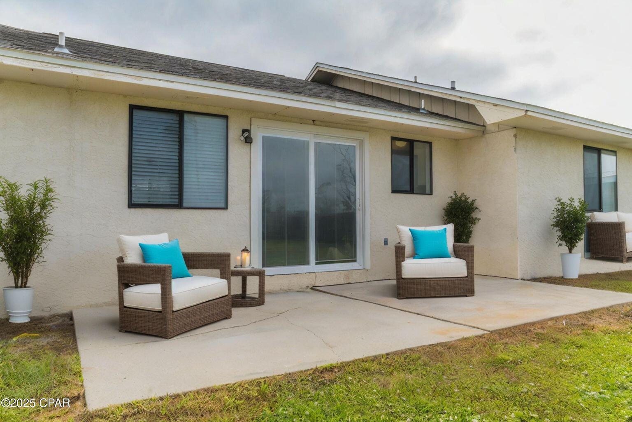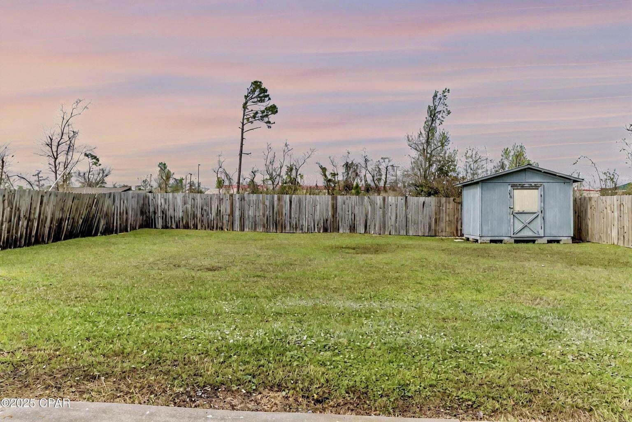Lynn Haven, FL 32444
Property Inquiry
Contact Wheeler Sauls Collective about this property!
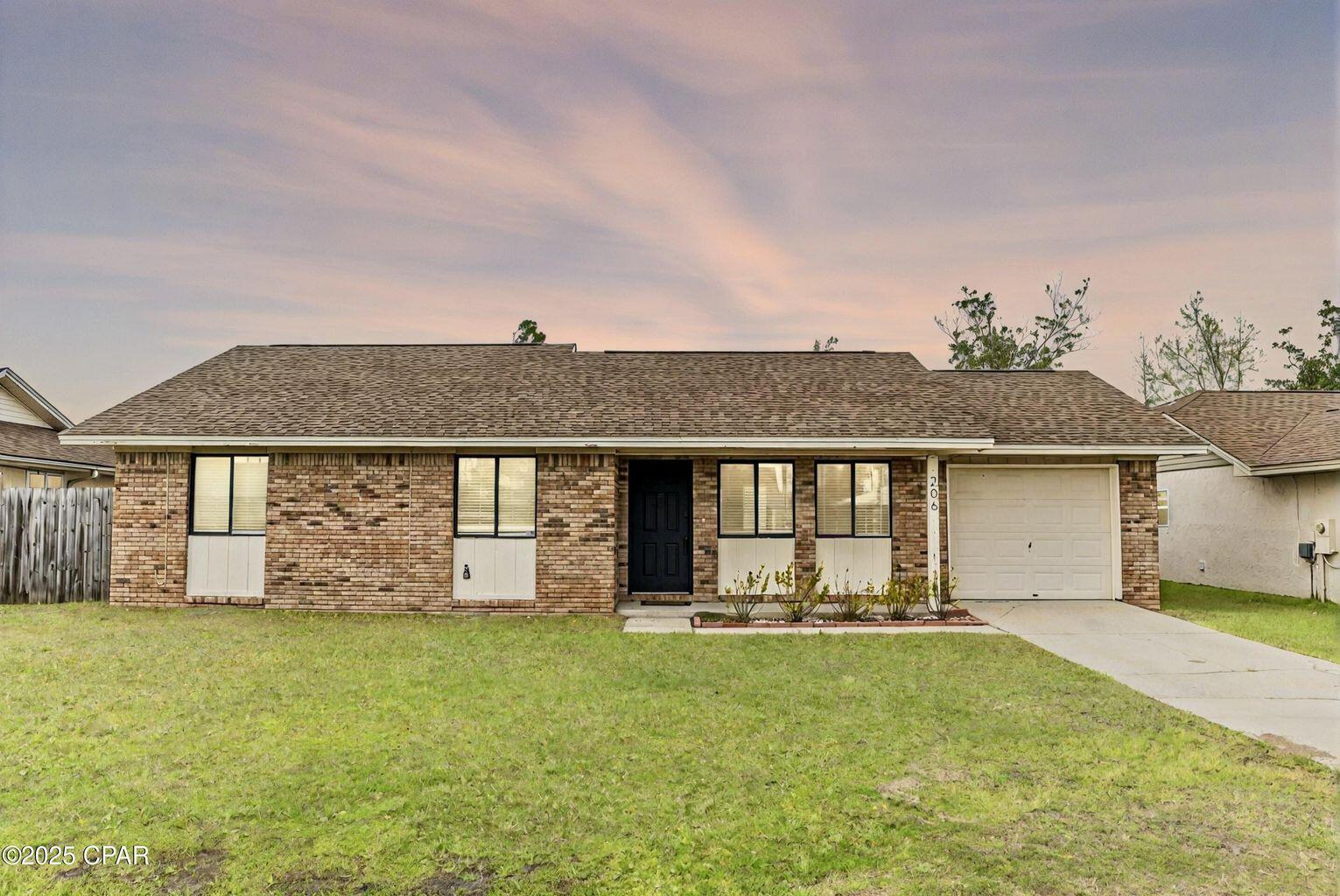
Property Details
Welcome to this inviting 3-bedroom, 2-bathroom home in the heart of Lynn Haven. This residence offers a thoughtfully designed layout with a bright, functional kitchen featuring a stylish two-tone cabinet design, nice appliances, and a clean tile backsplash. Some of the appliances have been updated to stainless steel, though not shown in photos. The adjacent dining and living areas create a comfortable flow perfect for everyday living and entertaining. Step outside to an open concrete patio that overlooks a fully fenced backyard, ideal for cookouts, gardening, or relaxing with your morning coffee. The attached one-car garage provides additional storage or workspace potential. The updated guest bath features matte black finishes, a framed mirror, and modern lighting for a fresh and polished feel. Throughout the home, thoughtful touches like updated hardware and lighting bring a modern edge to a classic layout. Located just a short drive from Panama City's white-sand beaches and turquoise waters. This home also offers easy access to local parks, boat launches, grocery shopping, and some of the area's best fishing spots. Whether you're craving a night out or a quiet evening in, you're minutes from restaurants, shopping centers, and entertainment options. Top-rated schools and community amenities make this an excellent location for families and professionals alike.
| COUNTY | Bay |
| SUBDIVISION | BROOK HAVEN |
| PARCEL ID | 11667-258-000 |
| TYPE | Detached Single Family |
| STYLE | Ranch |
| ACREAGE | 0 |
| LOT ACCESS | Paved Road |
| LOT SIZE | 65x125 |
| HOA INCLUDE | N/A |
| HOA FEE | N/A |
| UTILITIES | Electric,Public Sewer,Public Water |
| PROJECT FACILITIES | N/A |
| ZONING | Resid Single Family |
| PARKING FEATURES | Garage Attached |
| APPLIANCES | Dishwasher,Microwave,Refrigerator,Stove/Oven Electric |
| ENERGY | AC - Central Elect,Heat Cntrl Electric |
| INTERIOR | Floor Laminate,Floor Tile |
| EXTERIOR | Fenced Back Yard,Patio Open |
| ROOM DIMENSIONS | Bedroom : 12 x 10 Bedroom : 10 x 10 Master Bedroom : 17 x 12 Kitchen : 12 x 9 Living Room : 24 x 15 |
Schools
Location & Map
From Highway 77, turn east onto 17th Street. Continue straight for approximately one mile, then turn right onto Acme Lane. The home will be on your left.

