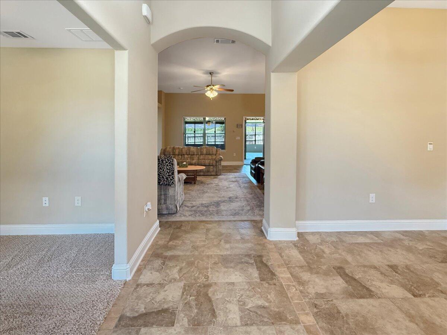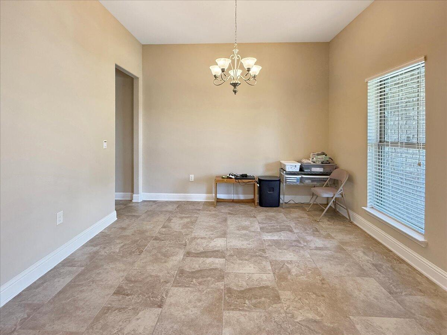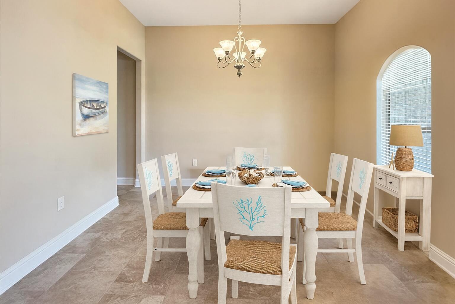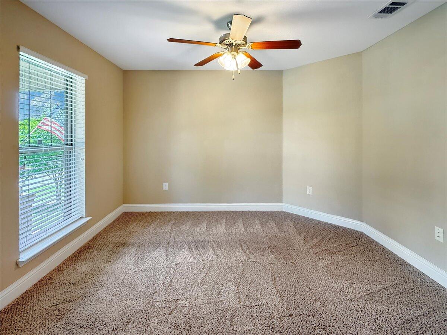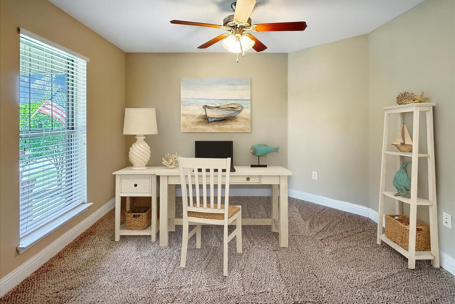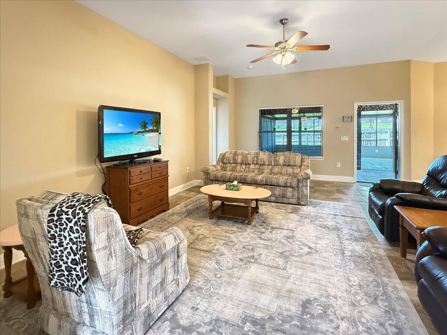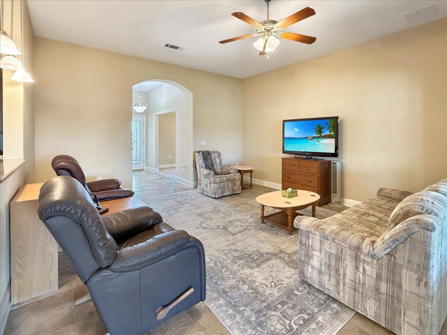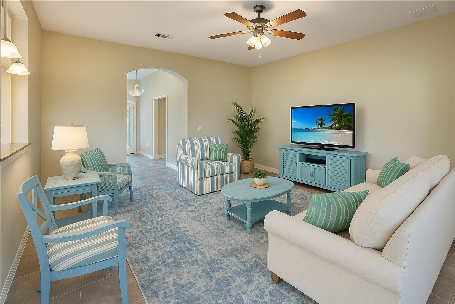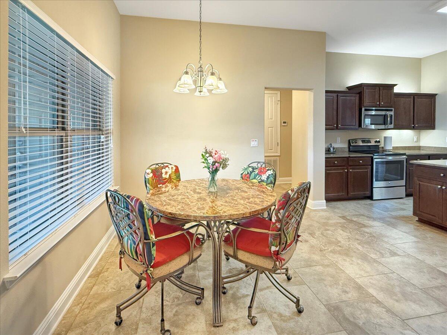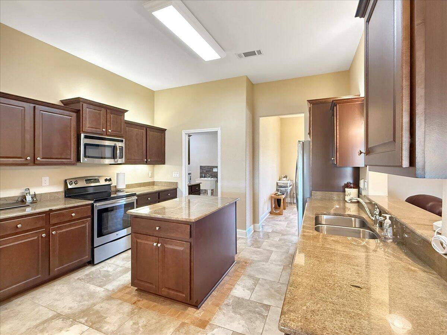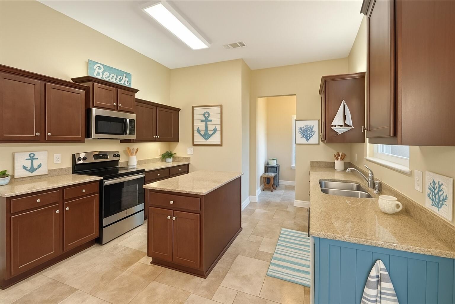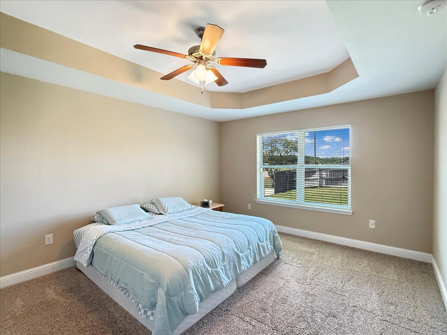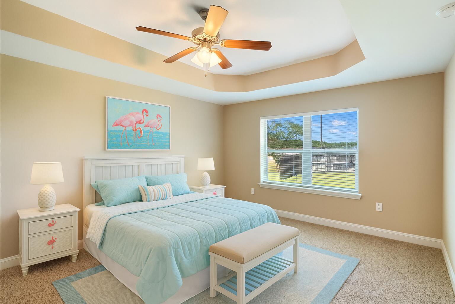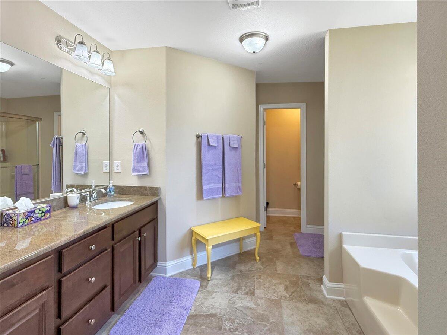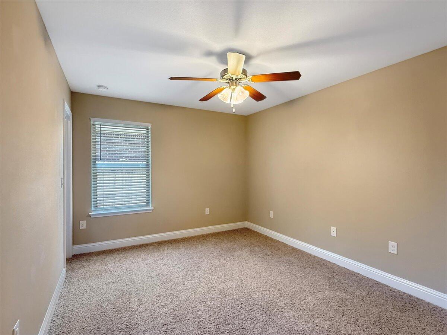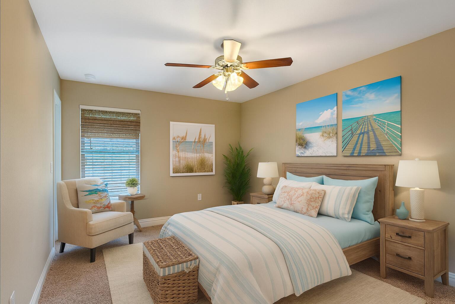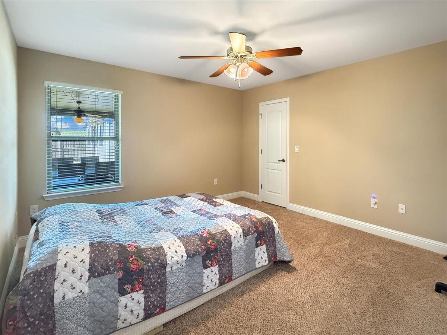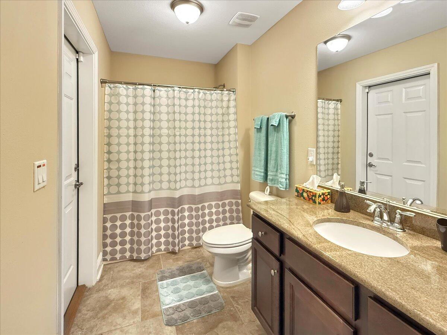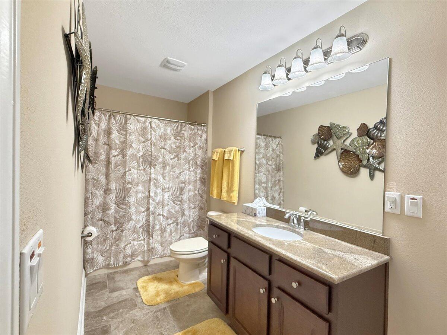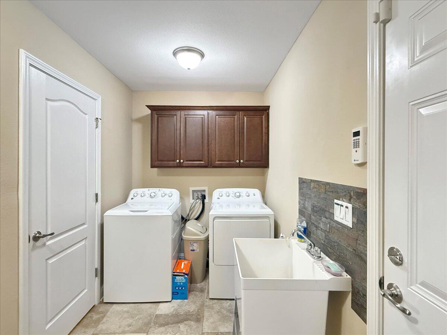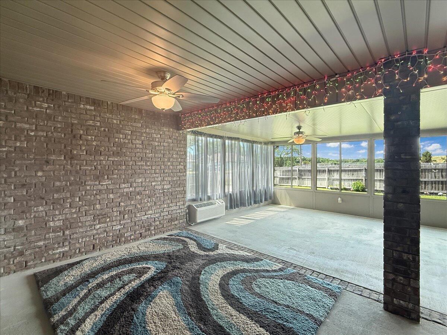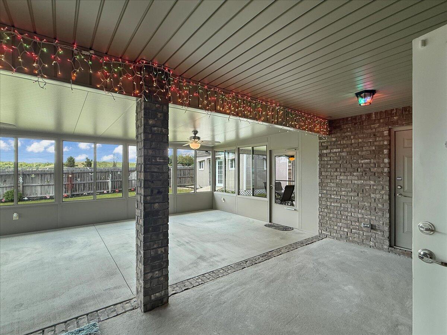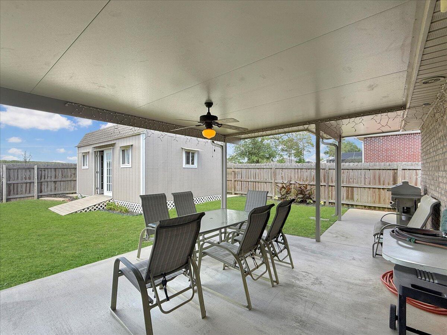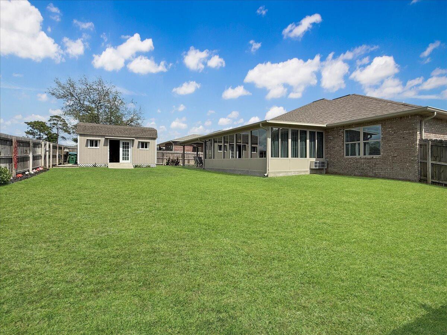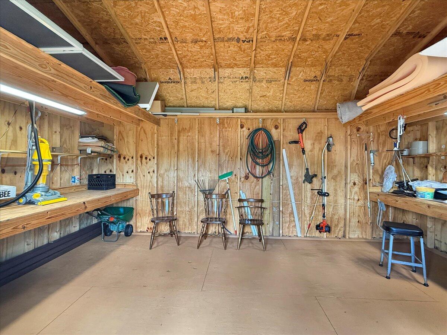Navarre, FL 32566
Property Inquiry
Contact Sean Clayton about this property!
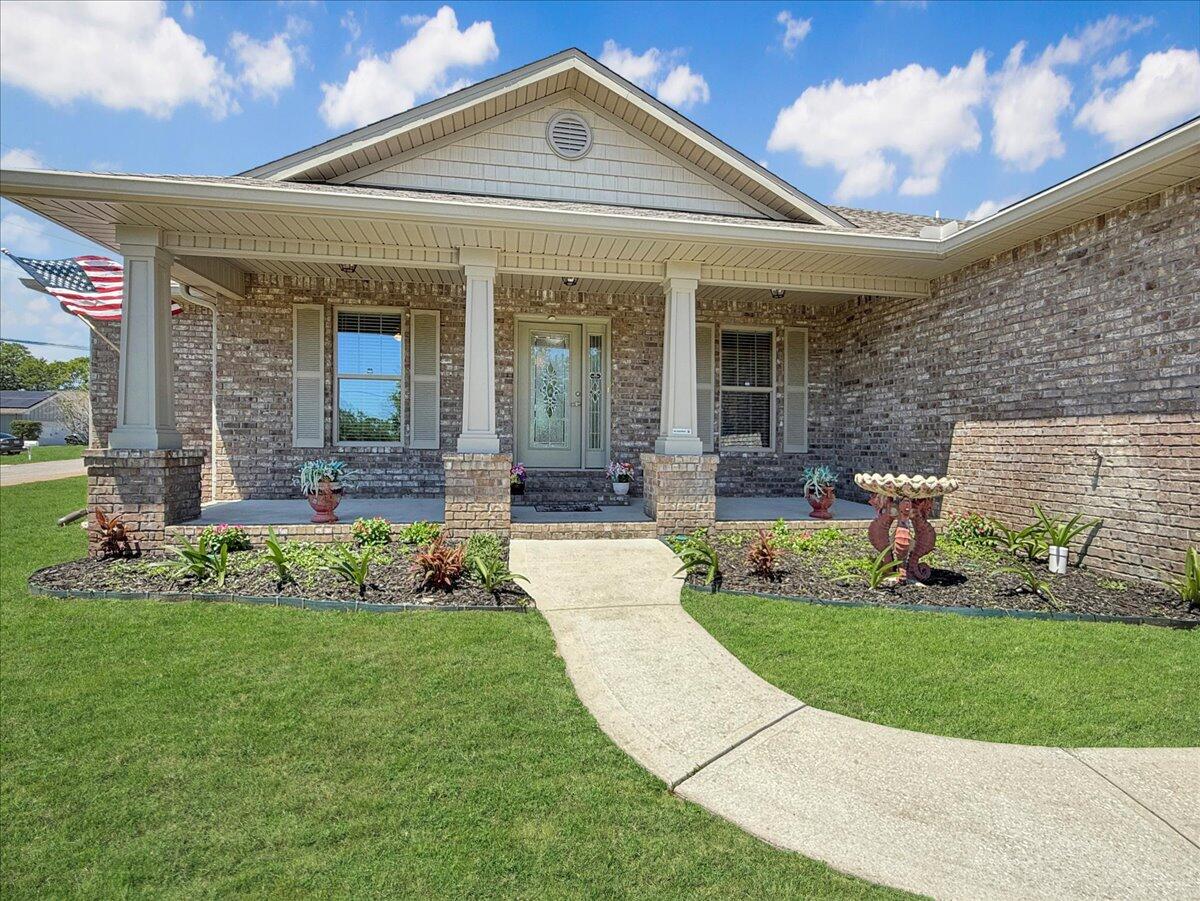
Property Details
Nestled just 5 miles from the pristine shores of Navarre Beach, this impeccably maintained estate epitomizes coastal luxury living. Boasting 4 bedrooms and 3 bathrooms, this residence welcomes you with a grand entrance featuring a morning room/office and a formal dining room, adorned with elegant detailing. The expansive ceramic-tiled living room seamlessly connects to a gourmet kitchen equipped with stainless steel appliances, complemented by a charming breakfast nook overlooking meticulously landscaped grounds.The primary suite is a sanctuary of indulgence, featuring a double vanity, a luxurious soaking tub, and separate shower, alongside two walk-in closets. Entertain effortlessly in the spacious enclosed Florida room, perfect for hosting gatherings year-round. Situated on a generous corner lot with a private side entrance, the property includes a fenced backyard and an expansive workshop, offering unparalleled versatility and privacy. Remarkably, this home presents a rare opportunity with no HOA restrictions, ensuring unrestricted enjoyment of your coastal oasis.
| COUNTY | Santa Rosa |
| SUBDIVISION | NO RECORDED SUBDIVISION |
| PARCEL ID | 05-2S-26-0000-01018-0000 |
| TYPE | Detached Single Family |
| STYLE | Craftsman Style |
| ACREAGE | 0 |
| LOT ACCESS | County Road,Paved Road |
| LOT SIZE | 94x140 |
| HOA INCLUDE | N/A |
| HOA FEE | N/A |
| UTILITIES | Electric,Public Water,Septic Tank |
| PROJECT FACILITIES | N/A |
| ZONING | Resid Single Family |
| PARKING FEATURES | Garage Attached,Oversized |
| APPLIANCES | Auto Garage Door Opn,Dishwasher,Dryer,Oven Self Cleaning,Refrigerator,Smoke Detector,Smooth Stovetop Rnge,Washer |
| ENERGY | AC - Central Elect,Ceiling Fans,Heat Cntrl Electric,Water Heater - Elect |
| INTERIOR | Ceiling Tray/Cofferd |
| EXTERIOR | Deck Covered,Fenced Back Yard,Fenced Privacy,Porch Open,Rain Gutter,Workshop |
| ROOM DIMENSIONS | Office : 11 x 12 Dining Room : 11 x 12.5 Kitchen : 19 x 11 Living Room : 16.5 x 21.5 Bedroom : 12.5 x 10.5 Bedroom : 13 x 12 Bedroom : 16 x 10 Master Bedroom : 14 x 17 Florida Room : 21 x 25 |
Schools
Location & Map
Take 87 north. Right on Five Forks Road. Right on Randall Drive. House is on corner of Randall Drive and Five Forks Road.

