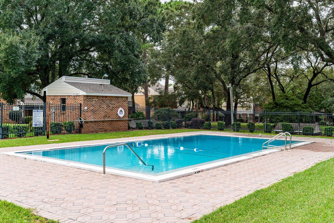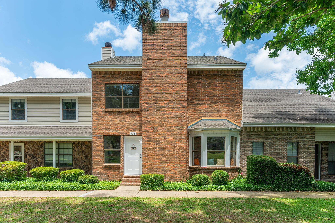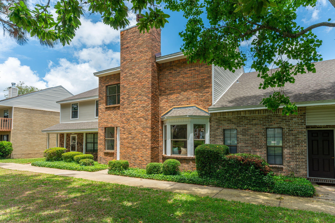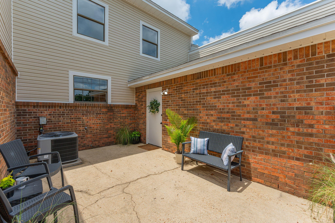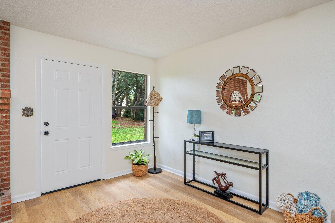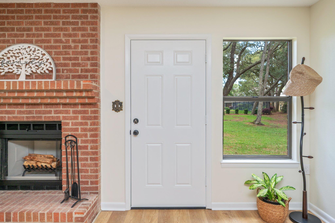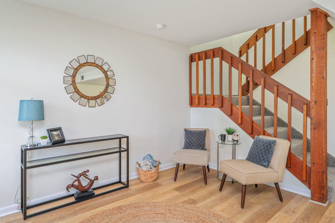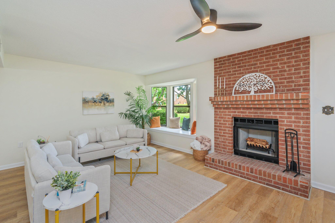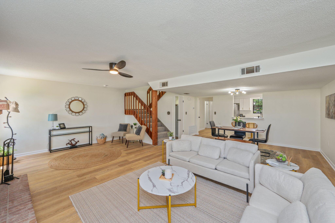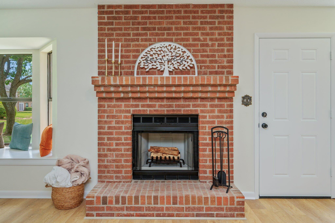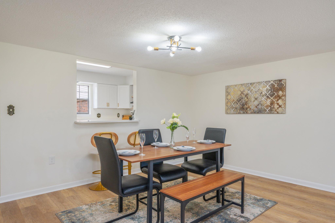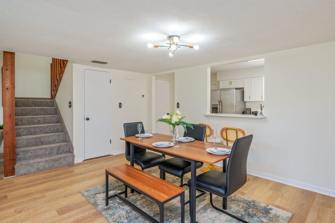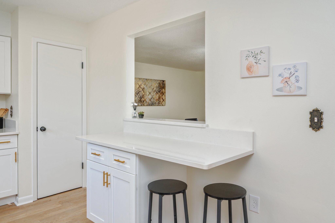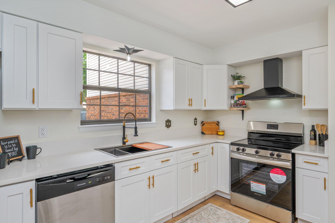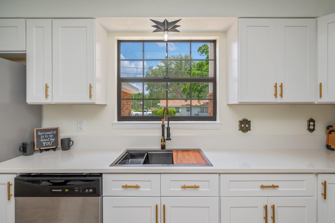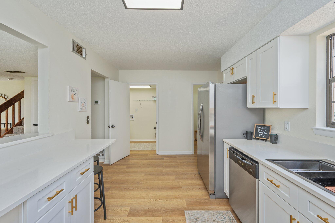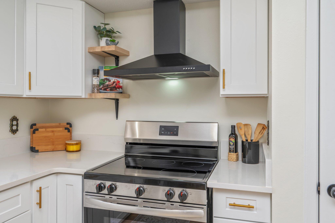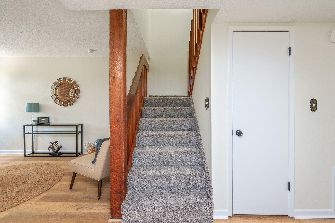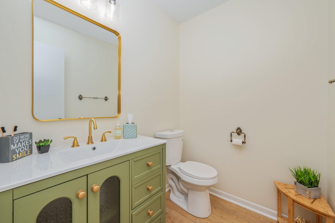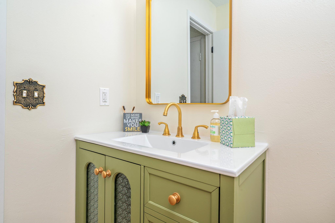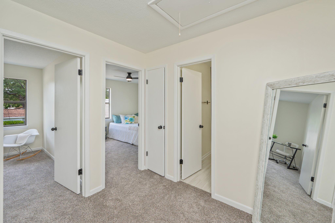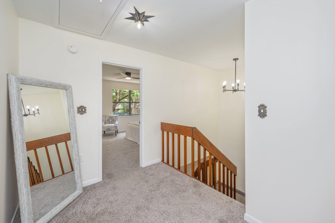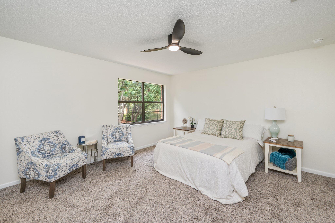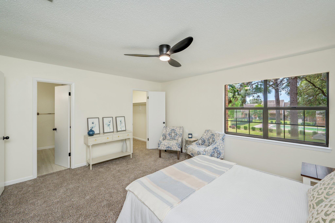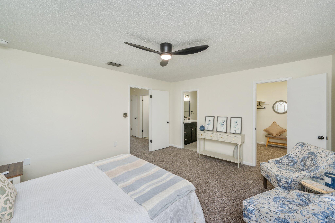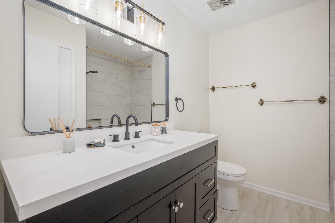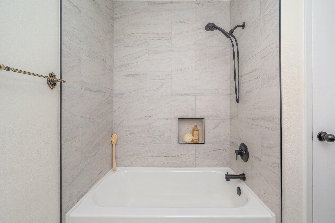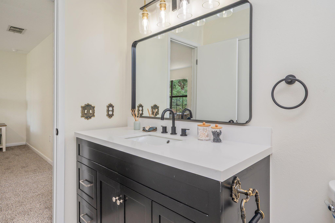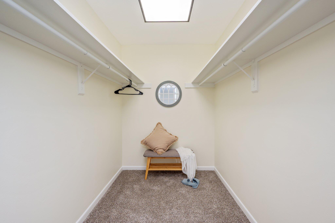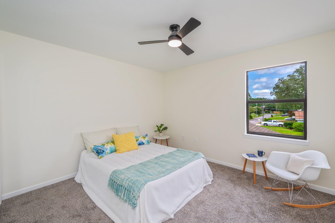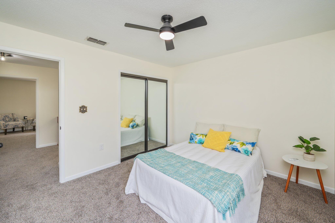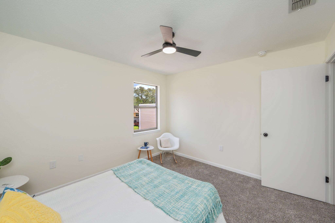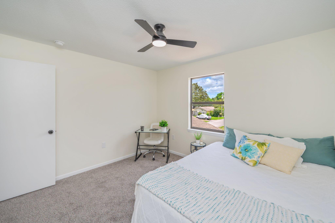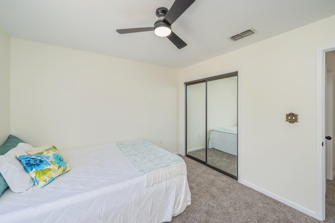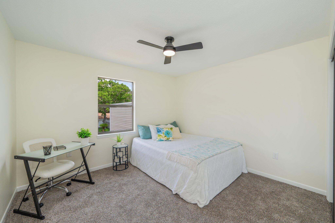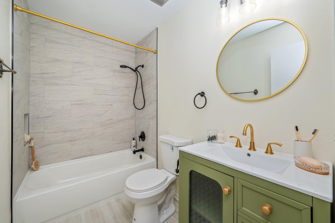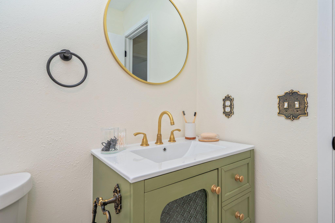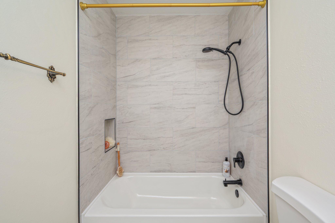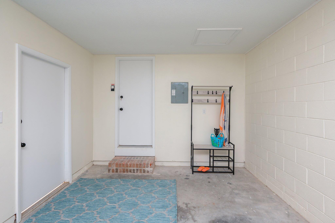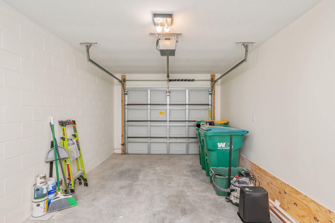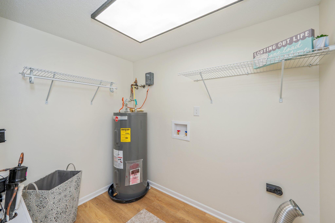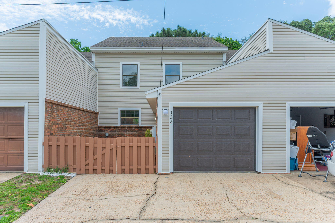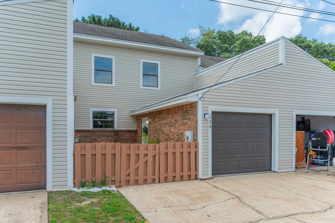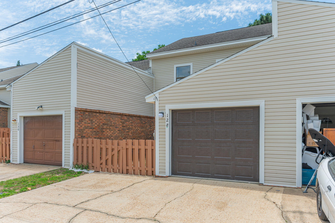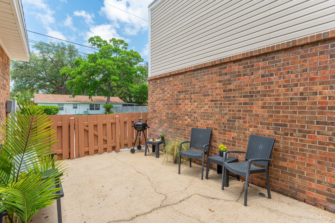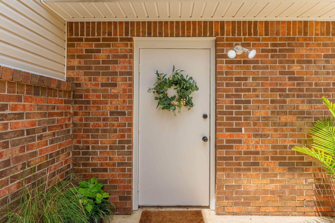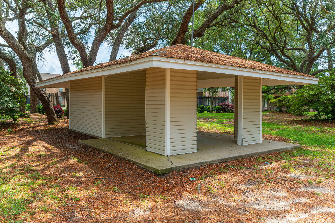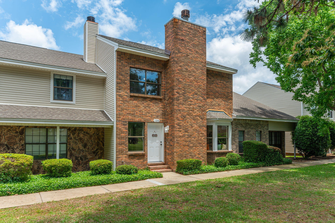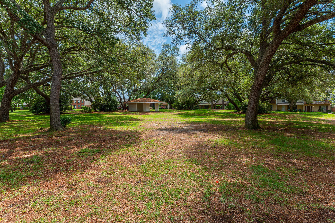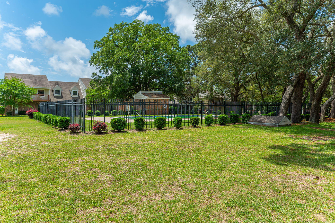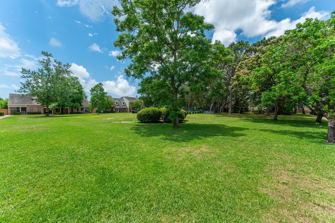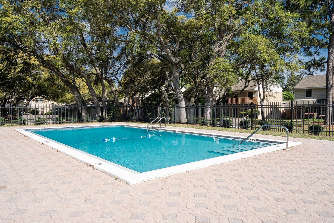Shalimar, FL 32579
Property Inquiry
Contact Teresa Pattison about this property!
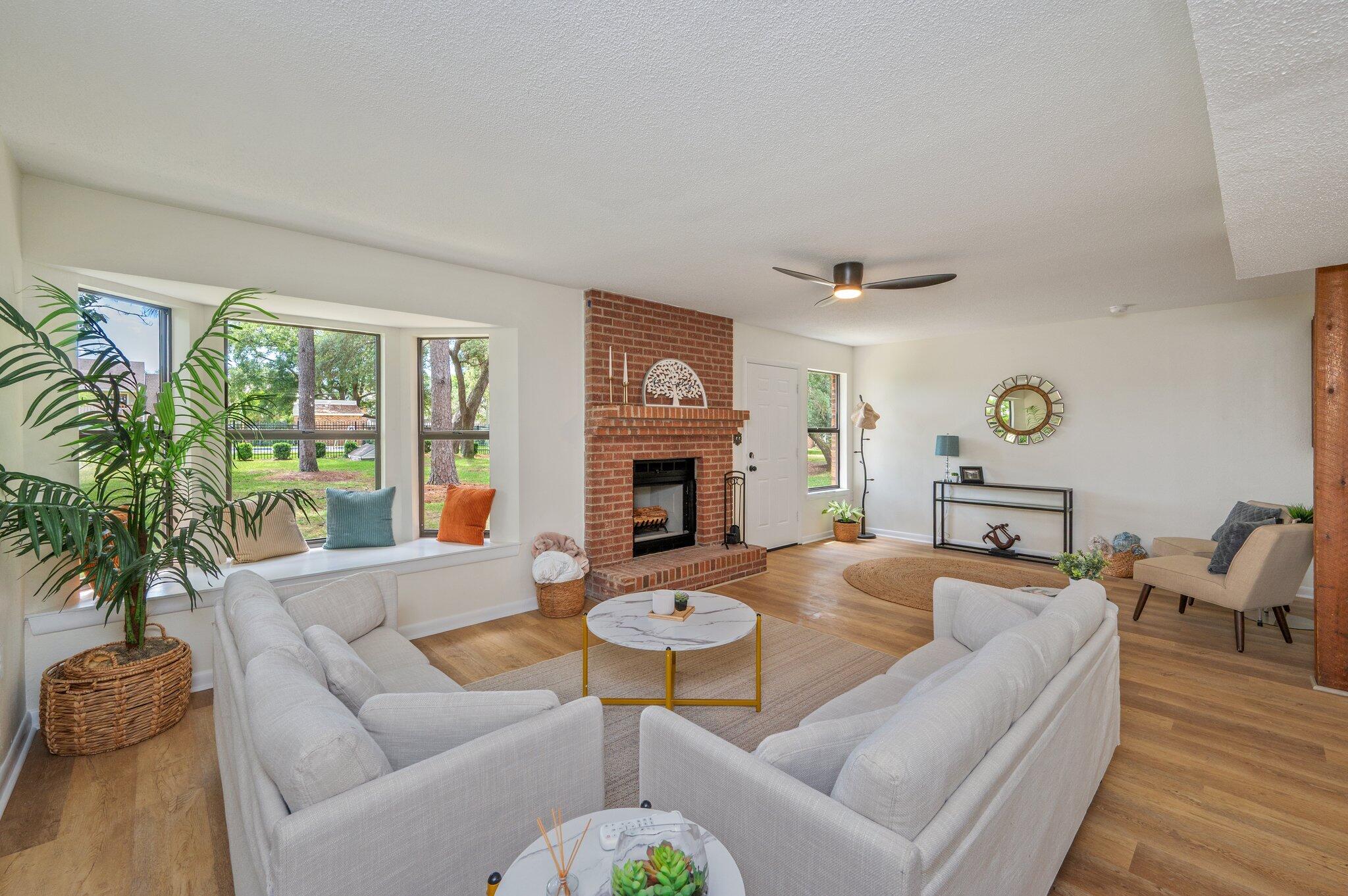
Property Details
Step into this beautifully remodeled 3-bedroom, 2.5-bath townhome that blends modern upgrades with inviting charm. From the moment you enter, you'll appreciate the fresh luxury vinyl plank flooring throughout the open-concept main level--perfect for entertaining. The brand-new kitchen features stylish quartz countertops, sleek stainless steel appliances, and all-new cabinetry, making it a chef's dream. Enjoy morning coffee at the cozy window seat overlooking the lush garden square and community pool. Upstairs, the spacious master suite offers a private en-suite bath and a generous walk-in closet, while two additional bedrooms provide ample space and storage for family or guests. A private courtyard just off the kitchen is ideal for outdoor dining and gatherings, and a large laundry room adds everyday convenience. Located in a well-maintained complex with plenty of green space for kids to play, this move-in-ready townhome is a perfect fit for a growing family.
**Remodeled TownHome 2024-2025
Updated Electrical
New Insulated glass
All new LVP flooring on main floor
New carpet on stairs & on 2nd floor bedrooms
New soft pull kitchen cabinets with new pulls
New Quartz countertops
New stainless steel appliances
New bathroom vanities, tub/showers, toilets
New bathtubs with new surround tile
New LVP in bathrooms
All new light fixtures & ceiling fans
New interior paint
New HVAC and Hot Water Heater
New Gunmetal kitchen sink and faucet
| COUNTY | Okaloosa |
| SUBDIVISION | PORTOFINO |
| PARCEL ID | 05-2S-23-2081-0000-0160 |
| TYPE | Attached Single Unit |
| STYLE | Townhome |
| ACREAGE | 0 |
| LOT ACCESS | N/A |
| LOT SIZE | N/A |
| HOA INCLUDE | N/A |
| HOA FEE | 225.00 (Monthly) |
| UTILITIES | Electric,Public Sewer,Public Water |
| PROJECT FACILITIES | Picnic Area,Pool |
| ZONING | Resid Multi-Family |
| PARKING FEATURES | Garage Attached |
| APPLIANCES | Dishwasher,Microwave,Refrigerator W/IceMk,Stove/Oven Electric |
| ENERGY | AC - Central Elect,Ceiling Fans,Heat Cntrl Electric,Water Heater - Elect |
| INTERIOR | Fireplace,Floor Vinyl,Floor WW Carpet New,Newly Painted,Pull Down Stairs,Renovated,Washer/Dryer Hookup |
| EXTERIOR | N/A |
| ROOM DIMENSIONS | Kitchen : 12 x 12 Living Room : 22 x 15 Dining Area : 10 x 10 Master Bedroom : 18 x 14 Bedroom : 12 x 12 Bedroom : 12 x 12 |
Schools
Location & Map
North on 6th Ave, Right onto Berwick, then Left onto 5th Ave. Townhome is on the right.

