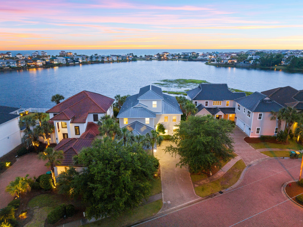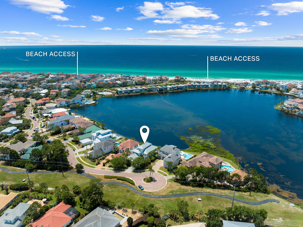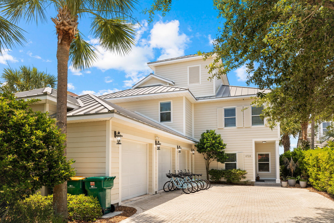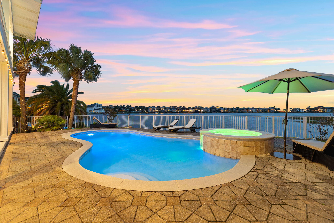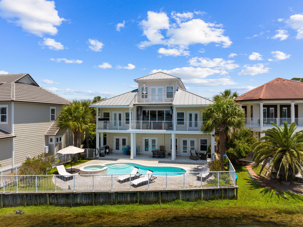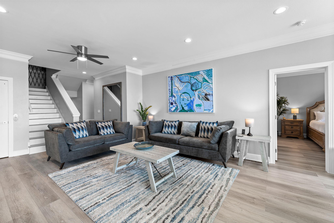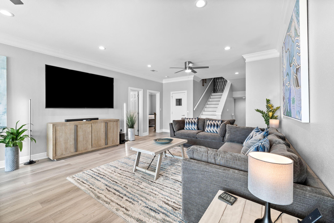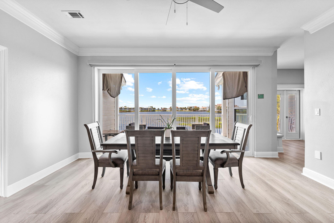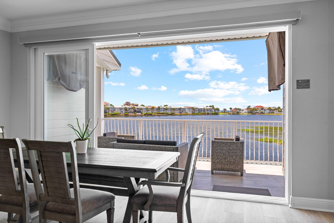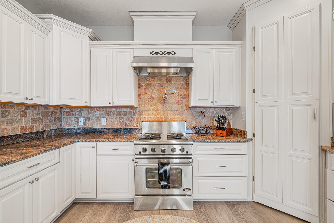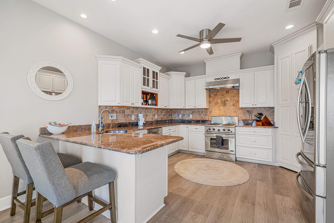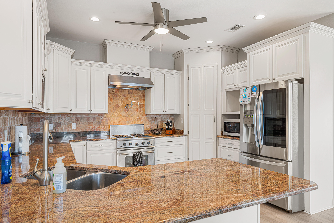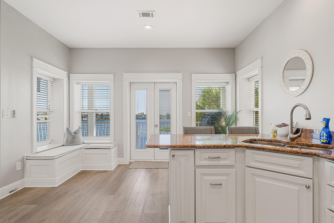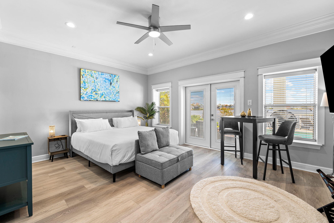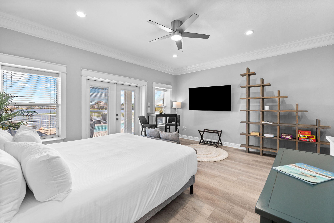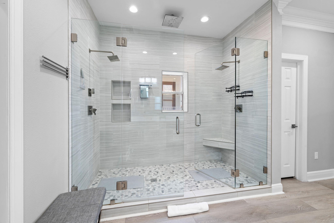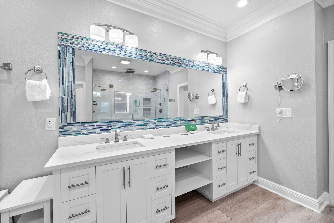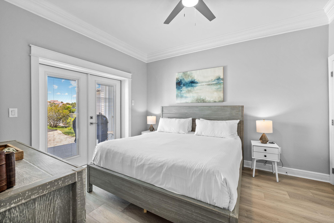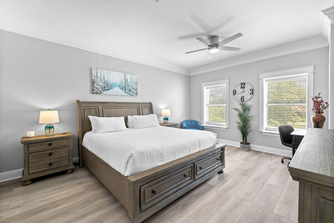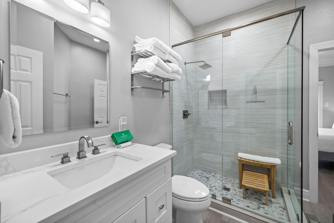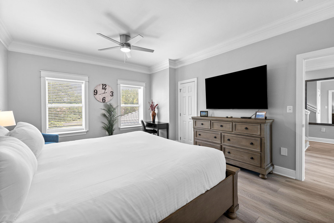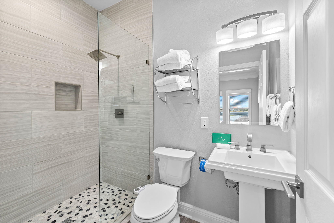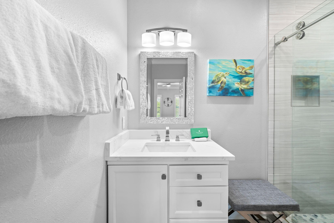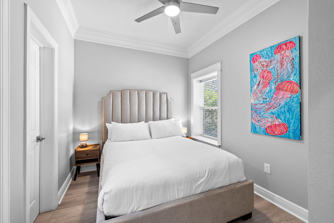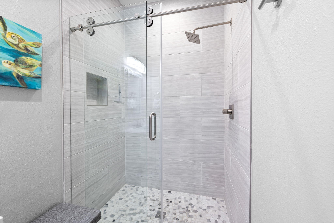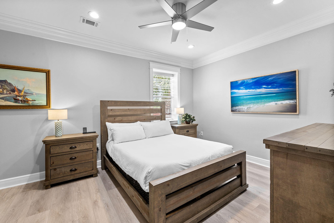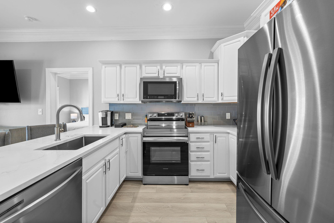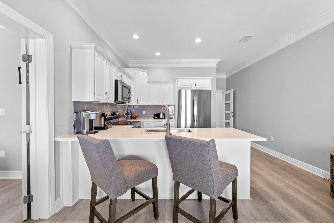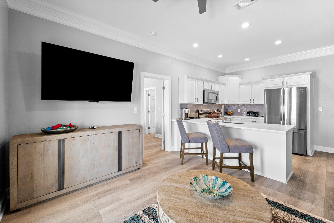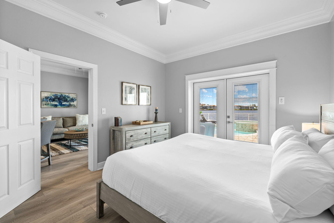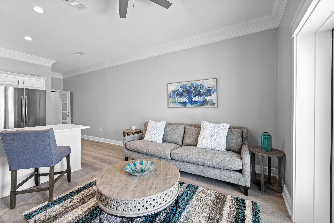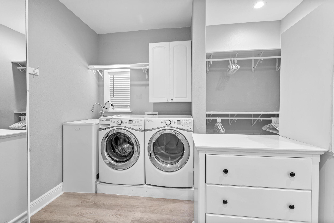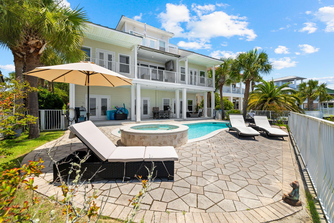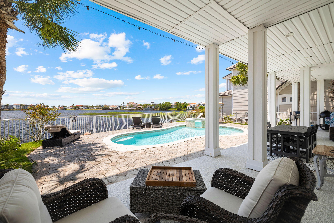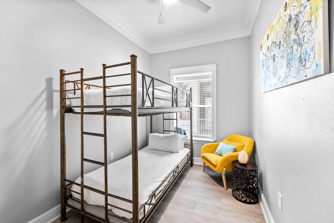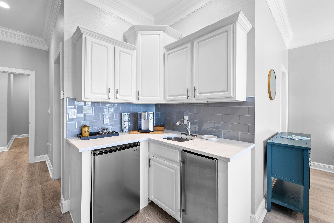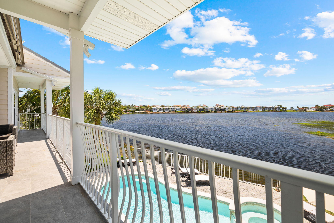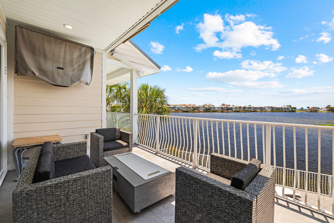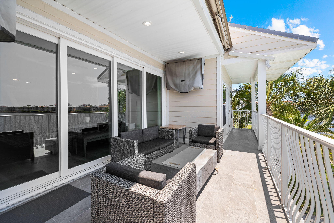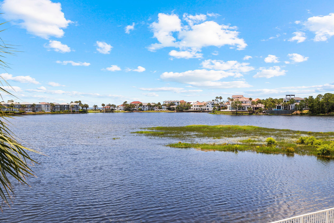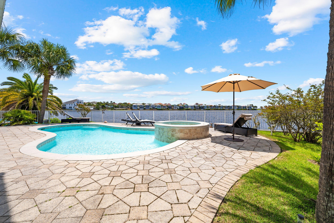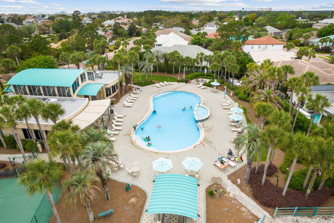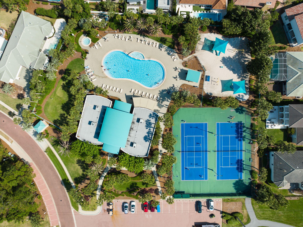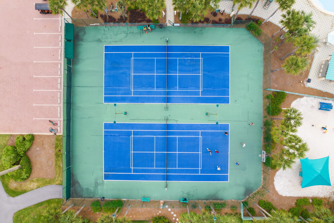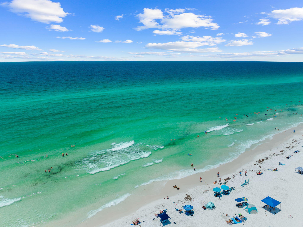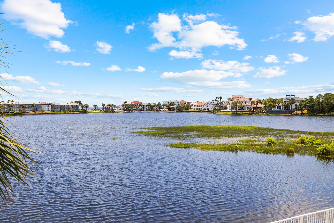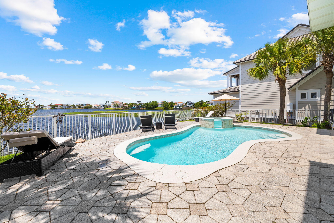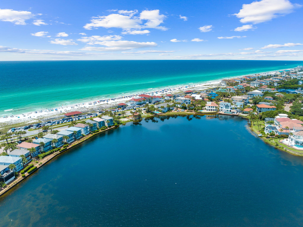Destin, FL 32541
Property Inquiry
Contact John Holahan about this property!
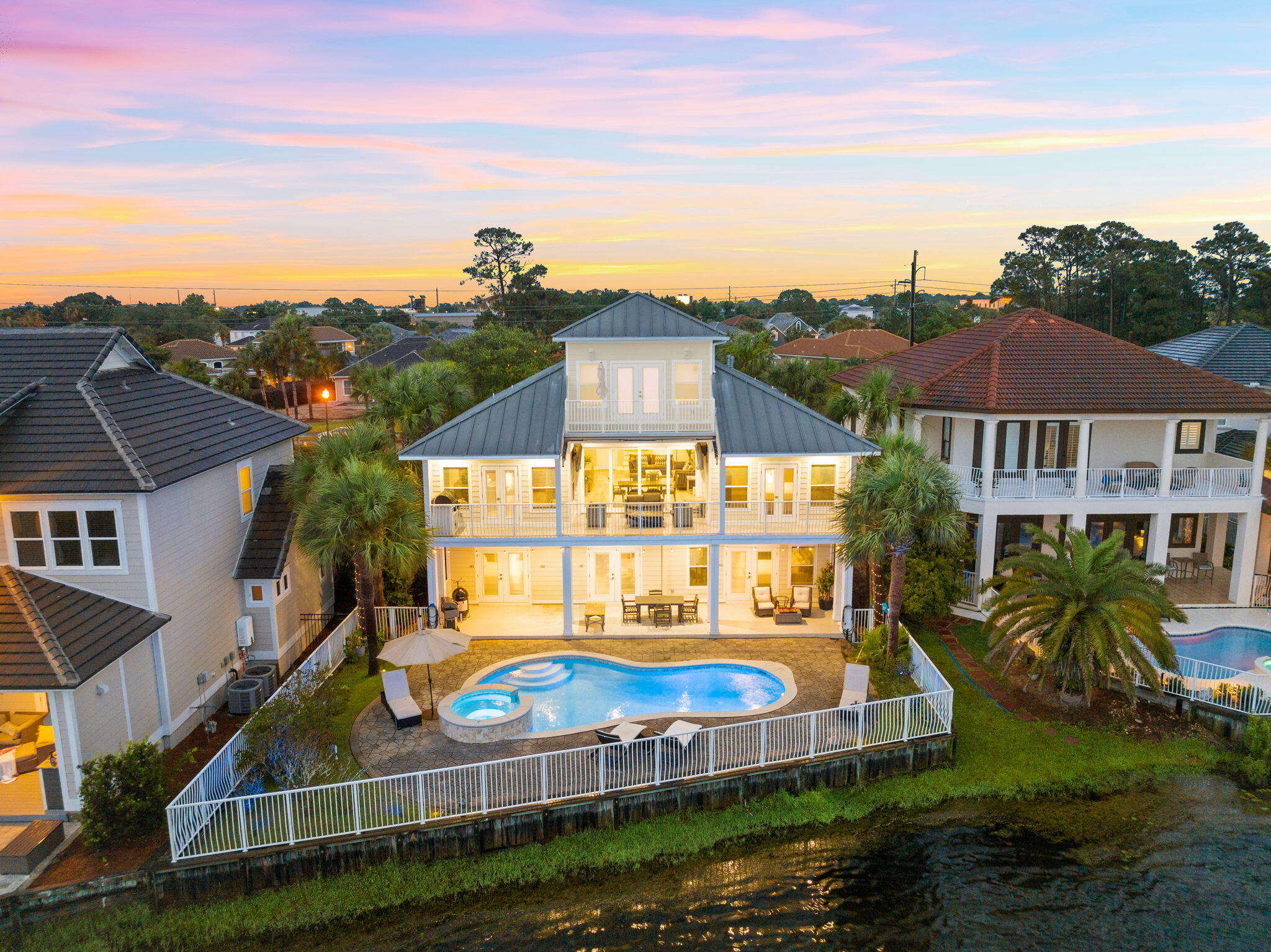
Property Details
Back on the market as Buyer couldn't perfrom. Priced below rebuild cost--seller says sell as has relocated and moved on. Best value in Destiny communities. This fully furnished ICF constructed 7BR/ 4.5BA lakefront home with Gulf views offers over $230K+ in rental projections and $400K+ in recent renovations and upgrades. Located in gated Destiny East, it's ideal for STR investors or luxury buyers. Enjoy stunning lake and Gulf views from all 3 floors, spacious outdoor living with lake side pool, elevator access to all three levels, and a private first floor in-law suite with kitchen and laundry. Turnkey and STR-ready including a streeet legal golf cart--perfect for large families or multi-gen groups. Home has This is a must see for anyone cosndiering a home in this location and price point. mother-in-law suite with a kitchen and laundry area. The oversized three-car garage includes new doors and openers, and a street-legal golf cart is also included. Outdoor spaces are designed for maximum enjoyment, with a lakefront pool featuring upgraded lighting and safety alarms, expansive decks, outdoor TVs, a retractable awning, a natural gas firepit, and a built-in BLAZE BBQ, all with beautiful Gulf and lake views, plus spectacular sunsets.
The home has undergone a full-scale renovation, including new flooring, fresh interior and exterior paint, mostly dimmable lighting, new doors, and window coverings. Both kitchens and all bathrooms feature new quartz countertops, and the entire home includes brand-new appliances, updated HVAC systems with mini-splits and a heat pump, and a new washer and dryer. Bathrooms have been completely remodeled with new tile, custom showers, fixtures, and mirrors. A custom 14-foot hurricane-rated sliding glass door opens up to panoramic lake views. The home comes fully furnished, with many pieces never used, including custom artwork and a 120-inch projector TV. Additional features include a hard-wired security camera system, central vacuum, and pool safety features compliant with rental regulations.
Destiny East offers gated security and resort-style amenities including a clubhouse with pool and spa, fitness center, movie theater, two tennis courts, a playground, and convenient beach access via golf cart. Whether you're looking for a luxury vacation home or a high-performing short-term rental, this property offers turnkey convenience, modern comfort, and exceptional value. Don't miss your chance to own this lakefront gem.
| COUNTY | Okaloosa |
| SUBDIVISION | DESTINY EAST PH 1 |
| PARCEL ID | 00-2S-22-0072-0000-0360 |
| TYPE | Detached Single Family |
| STYLE | Beach House |
| ACREAGE | 0 |
| LOT ACCESS | Controlled Access,Private Road |
| LOT SIZE | 60x188 |
| HOA INCLUDE | Accounting,Land Recreation,Legal,Management,Recreational Faclty,Security |
| HOA FEE | 720.00 (Quarterly) |
| UTILITIES | Electric,Gas - Natural,Phone,Public Sewer,Public Water,TV Cable,Underground |
| PROJECT FACILITIES | BBQ Pit/Grill,Community Room,Elevators,Exercise Room,Gated Community,Handicap Provisions,Laundry,Pavillion/Gazebo,Pets Allowed,Pickle Ball,Picnic Area,Playground,Pool,Short Term Rental - Allowed,Tennis,TV Cable,Whirlpool |
| ZONING | Resid Single Family |
| PARKING FEATURES | Garage Attached,Golf Cart Enclosed,Other,Oversized |
| APPLIANCES | Auto Garage Door Opn,Central Vacuum,Cooktop,Dishwasher,Disposal,Dryer,Fire Alarm/Sprinkler,Ice Machine,Intercom,Microwave,Oven Self Cleaning,Range Hood,Refrigerator,Refrigerator W/IceMk,Security System,Smoke Detector,Stove/Oven Electric,Washer |
| ENERGY | AC - 2 or More,AC - Central Elect,AC - High Efficiency,Ceiling Fans,Double Pane Windows,Heat Pump A/A Two +,Insulated Doors,Water Heater - Elect |
| INTERIOR | Breakfast Bar,Ceiling Raised,Elevator,Floor Marble,Floor Tile,Floor Vinyl,Furnished - All,Guest Quarters,Renovated,Upgraded Media Wing,Washer/Dryer Hookup,Wet Bar,Window Treatment All |
| EXTERIOR | Balcony,BBQ Pit/Grill,Columns,Fenced Back Yard,Hot Tub,Hurricane Shutters,Patio Covered,Pool - Heated,Pool - In-Ground,Renovated,Shower,Sprinkler System |
| ROOM DIMENSIONS | Master Bedroom : 15 x 14 Master Bathroom : 15 x 13 Master Bedroom : 19 x 18 Bedroom : 14 x 12 Media Room : 27 x 16 Kitchen : 12 x 10 Living Room : 27 x 16 Living Room : 17 x 15 Bedroom : 16 x 14 Office : 12 x 12 Bedroom : 14 x 12 Kitchen : 16 x 13 |
Schools
Location & Map
Enter Destiny East from either Highway 98 or Scenic 98 on to Tranquility. Rendezvous Cove is close to the clubhouse going West from Tranquility.

