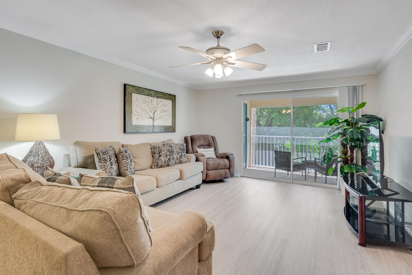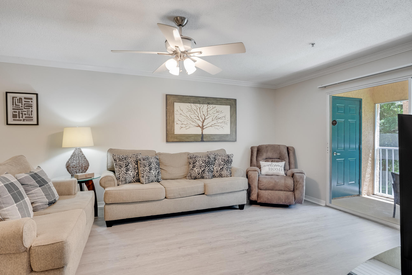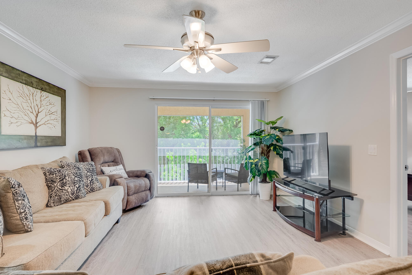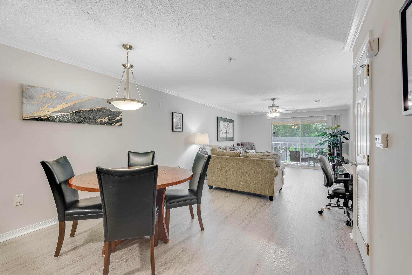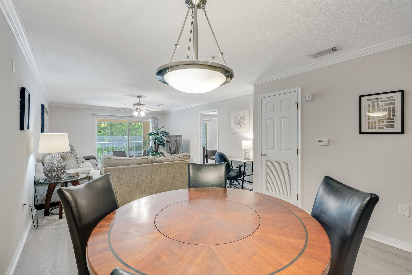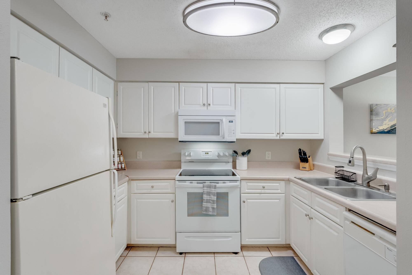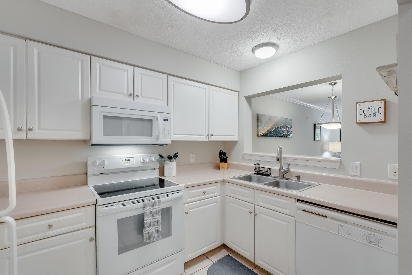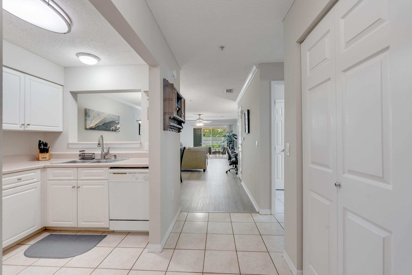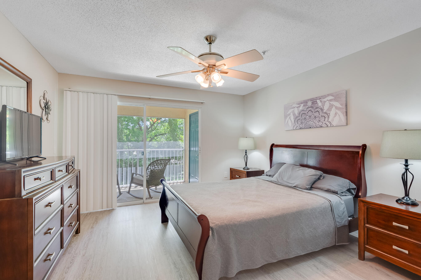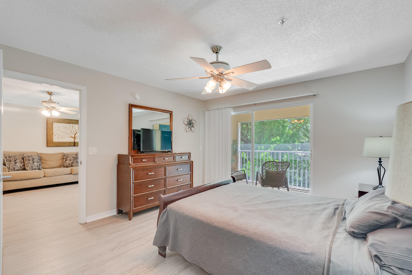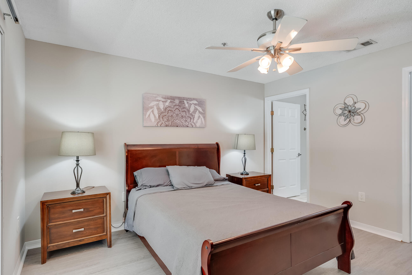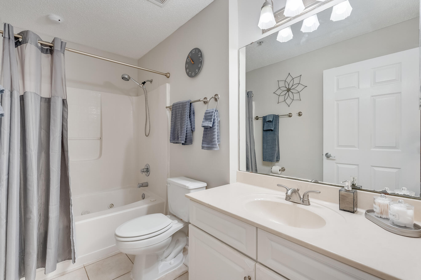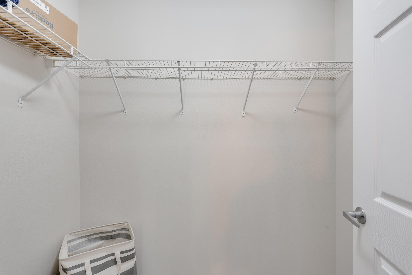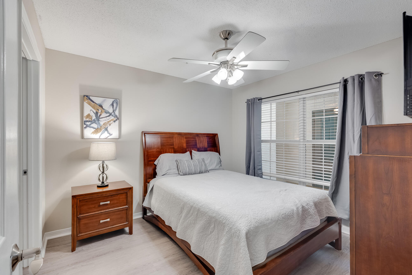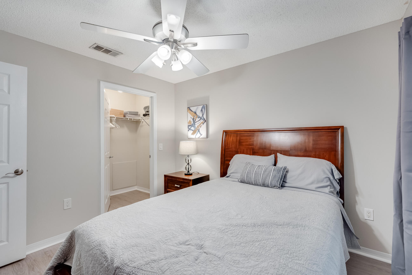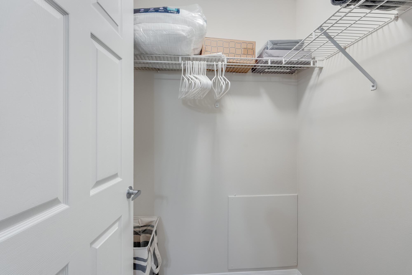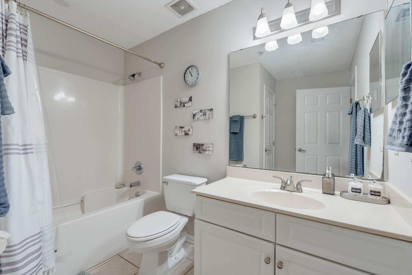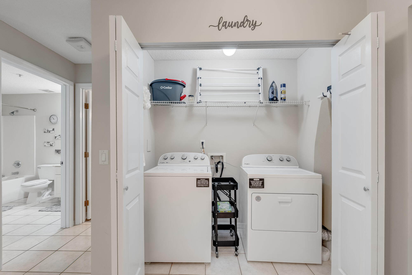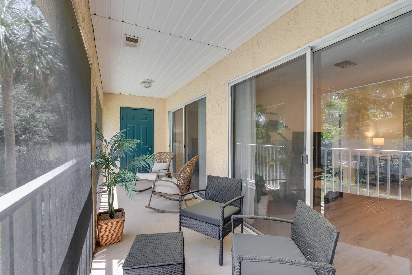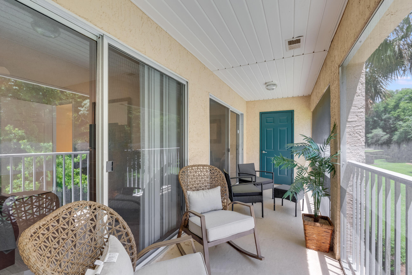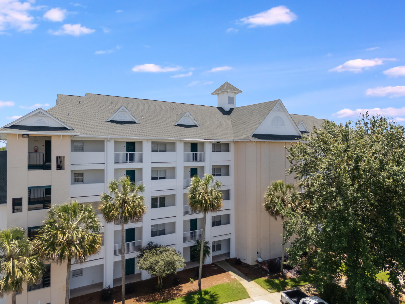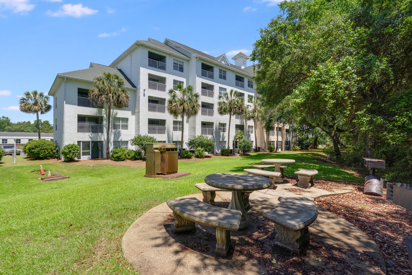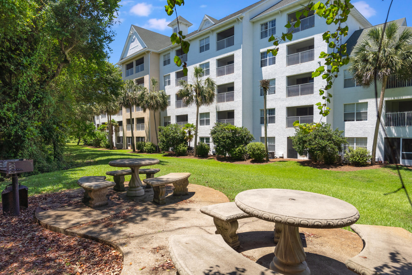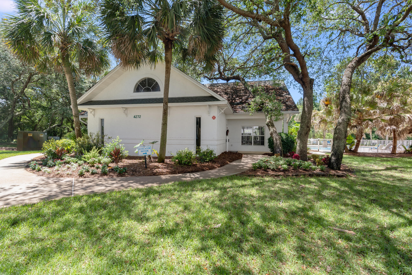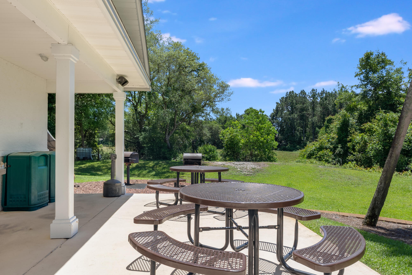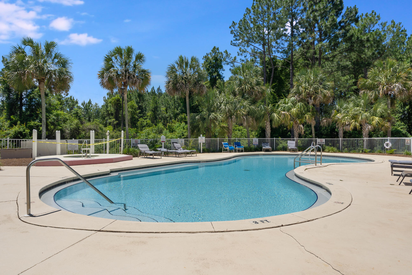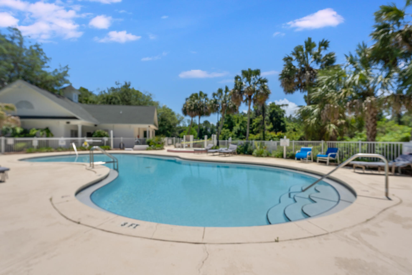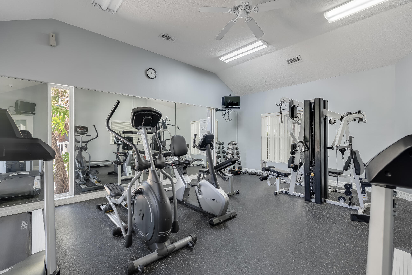Niceville, FL 32578
Property Inquiry
Contact Olivia Catanese about this property!
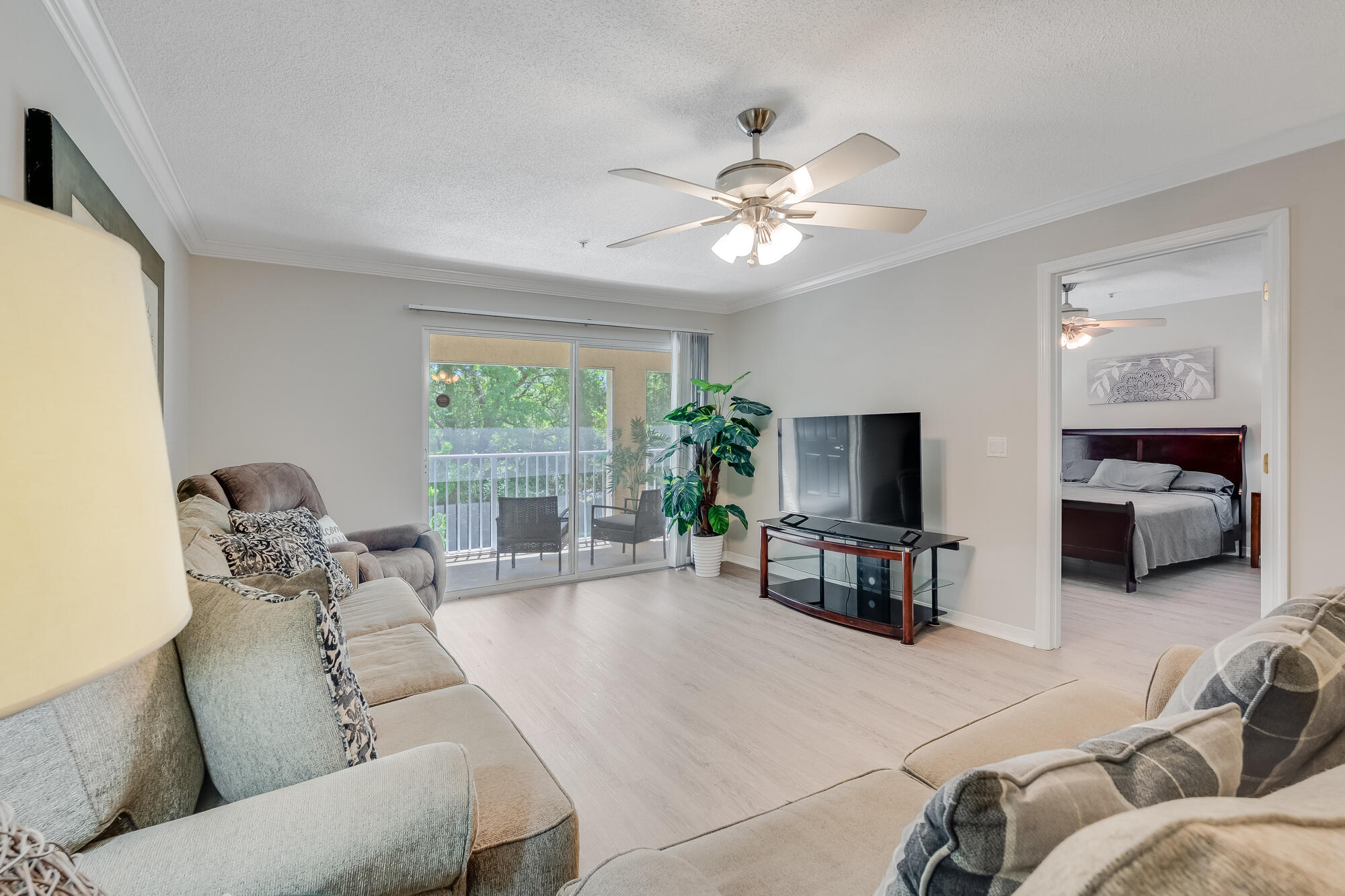
Property Details
Furniture conveys! Step into this beautifully renovated and fully furnished 2-bedroom, 2-bathroom condo located on the second floor of the Florida Club in Bluewater Bay. Featuring an oversized split-bedroom floorplan, both bedrooms come complete with walk-in closets, offering ideal comfort and privacy. Enjoy brand-new vinyl flooring, fresh paint, and a brand-new washer and dryer. The expansive screened-in porch with dual access from both the living room and the master suite, offers serene views and privacy, backing up to lush forest. This move-in ready condo also includes access to top-notch community amenities: a pool, fitness center, BBQ grills, and picnic areas, perfect for entertaining family and friends. Ideally situated just minutes from Destin, Niceville, and Rocky Bayou, this condo is a rare find in an unbeatable location. Don't miss your opportunity to own a piece of paradise! All furniture conveys!
| UNIT # | 225 |
| COUNTY | Okaloosa |
| SUBDIVISION | THE FLORIDA CLUB |
| PARCEL ID | 15-1S-22-1100-0002-0225 |
| TYPE | Condominium |
| STYLE | N/A |
| ACREAGE | 0 |
| LOT ACCESS | N/A |
| LOT SIZE | N/A |
| HOA INCLUDE | Ground Keeping,Management,Telephone,Trash,TV Cable |
| HOA FEE | 475.94 (Monthly) |
| UTILITIES | Phone,Public Sewer,Public Water,TV Cable |
| PROJECT FACILITIES | BBQ Pit/Grill,Community Room,Dumpster,Elevators,Exercise Room,Pets Allowed,Picnic Area,Pool,Sauna/Steam Room,Short Term Rental - Not Allowed |
| ZONING | N/A |
| PARKING FEATURES | N/A |
| APPLIANCES | Cooktop,Disposal,Fire Alarm/Sprinkler,Microwave,Refrigerator W/IceMk,Smoke Detector,Washer |
| ENERGY | AC - Central Elect,Ceiling Fans,Heat Cntrl Electric,Water Heater - Elect |
| INTERIOR | Breakfast Bar,Elevator,Floor Laminate,Floor Tile,Furnished - All,Lighting Recessed,Newly Painted,Pantry,Renovated,Split Bedroom,Walls Paneled,Washer/Dryer Hookup,Window Treatment All,Woodwork Painted,Woodwork Stained |
| EXTERIOR | Deck Open,Patio Covered,Patio Enclosed,Porch,Porch Screened,Renovated,Sprinkler System |
| ROOM DIMENSIONS | Living Room : 18 x 13 Dining Area : 12 x 10 Master Bedroom : 12.5 x 13 Bedroom : 11 x 11 Kitchen : 11 x 8 Screened Porch : 18 x 6 |
Schools
Location & Map
On Hwy 20/John Sims Pkwy turn into subdivision entrance Florida Club. The center building is 4274.

