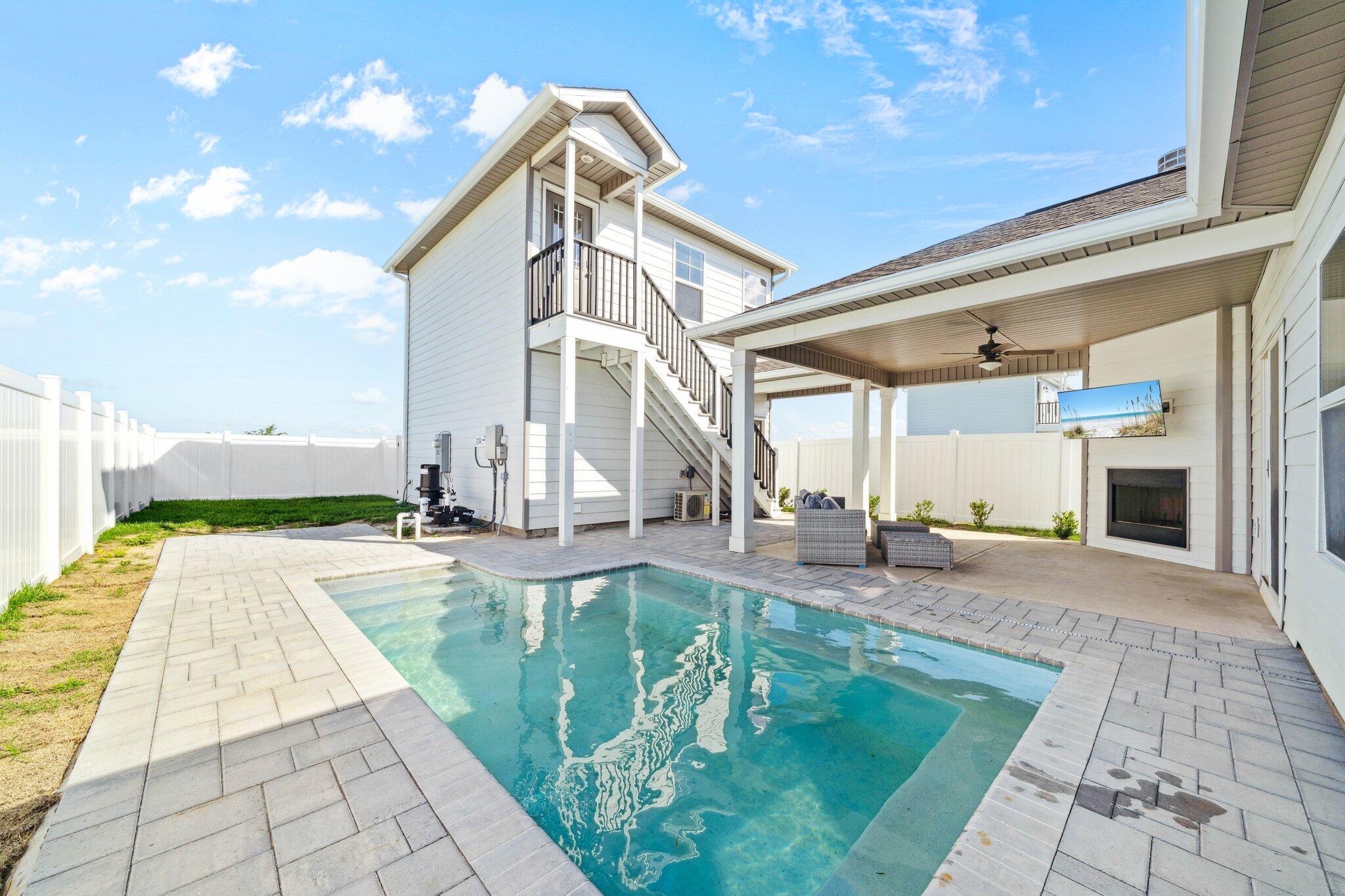Freeport, FL 32439
Property Inquiry
Contact Abbott Martin Group about this property!

Property Details
*Seller offering $5,000 towards Buyer's Closing Costs and/or rate buy down w/acceptable offer!* A Stunning Valor Built 4Bed 3Bath Retreat w/its Guest Hm, Covered Porch, Fireplace & Private In-Ground Pool still all w/in 30 Mins to 30A Beaches! This beautiful Ranch Hm has 3 Beds all w/tray ceilings & 2 Baths inside the MAIN HOUSE PLUS a Fantastic 1 Bedroom 1 Bath Studio GUEST HOUSE w/Kitchenette that is above the detached 2 car garage! This UNIQUE hm offers incredible flexibility & endless possibilities for a Primary Hm, 2nd Hm & Investors, all are welcome! The Main Hm Features: Beautiful Kitchen w/Granite Counter Tops, Breakfast Bar, Pendants & Stainless Steel! The Primary Suite w/an Ensuite including 2 Vanities, Tiled Shower & WIC & access door to Laundry! Quality Construction by Valor homes includes Tech Shield Radiant Barrier Roof Decking adding even more additional energy efficiency to the home! Cement board siding, 9' Ceilings, Craftsman Style Trim, Smooth Finish Drywall & More! MAKE YOUR APPOINTMENT TODAY!
| COUNTY | Walton |
| SUBDIVISION | OWL'S HEAD |
| PARCEL ID | 25-1N-19-17010-012-0060 |
| TYPE | Detached Single Family |
| STYLE | Florida Cottage |
| ACREAGE | 0 |
| LOT ACCESS | Paved Road |
| LOT SIZE | 28 x 135 |
| HOA INCLUDE | Management,Master Association |
| HOA FEE | 1050.00 (Annually) |
| UTILITIES | Electric,Public Sewer,Public Water |
| PROJECT FACILITIES | Short Term Rental - Not Allowed |
| ZONING | Resid Single Family |
| PARKING FEATURES | Detached,Garage |
| APPLIANCES | Auto Garage Door Opn,Dishwasher,Disposal,Microwave,Smoke Detector,Smooth Stovetop Rnge,Stove/Oven Electric |
| ENERGY | AC - Central Elect,Ceiling Fans,Heat Cntrl Electric,Water Heater - Elect |
| INTERIOR | Ceiling Tray/Cofferd,Floor Vinyl,Floor WW Carpet,Kitchen Island,Lighting Recessed,Washer/Dryer Hookup |
| EXTERIOR | Fireplace,Guest Quarters,Patio Covered,Patio Open,Pool - In-Ground,Porch,Porch Open |
| ROOM DIMENSIONS | Family Room : 11 x 14 Kitchen : 10 x 12 Dining Area : 11 x 11 Master Bedroom : 13 x 14 Bedroom : 11 x 12 Bedroom : 11 x 12 Studio : 20 x 20 |
Schools
Location & Map
From US-98/Emerald Coast Pkwy turn north on US-331 N, turn right onto Elderberry St., turn right onto Clearwater St., turn left onto Arrowwood Blvd., property will be on the right.




































