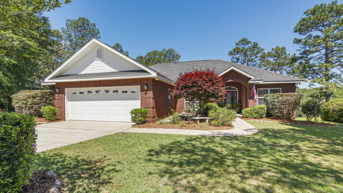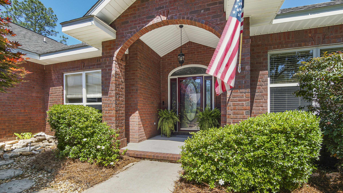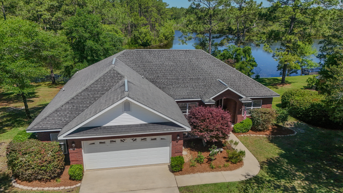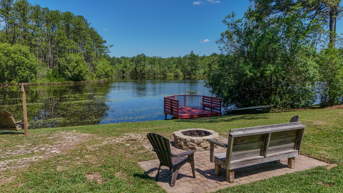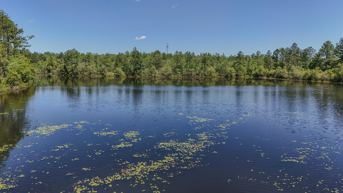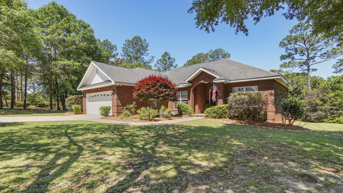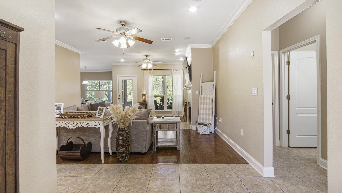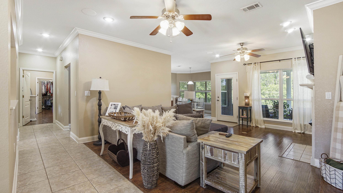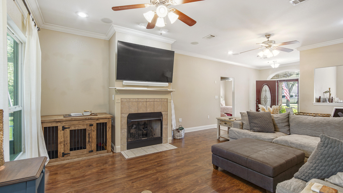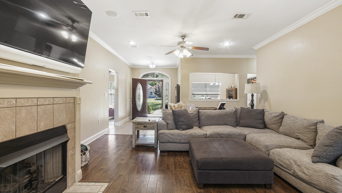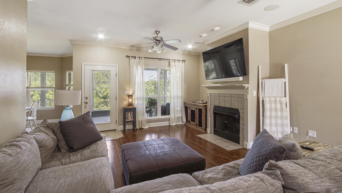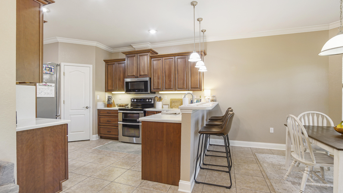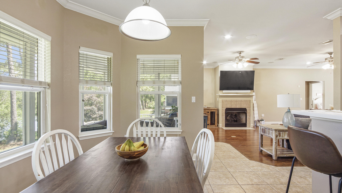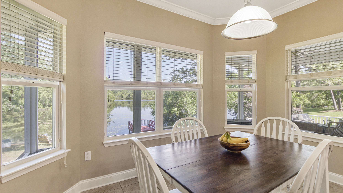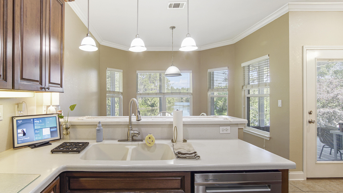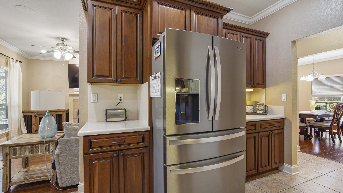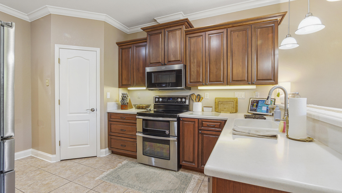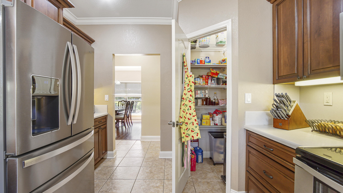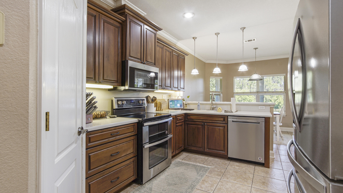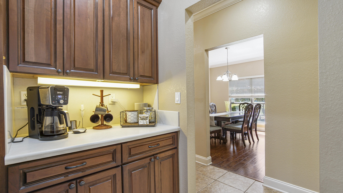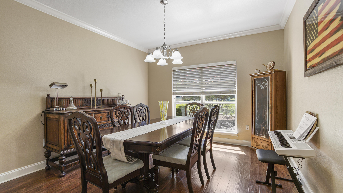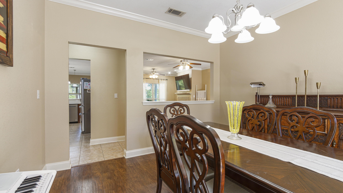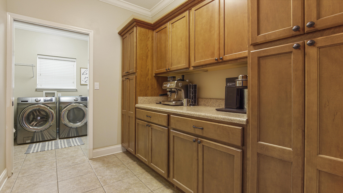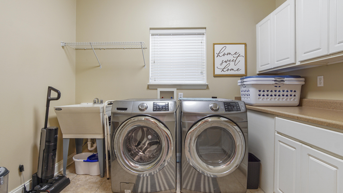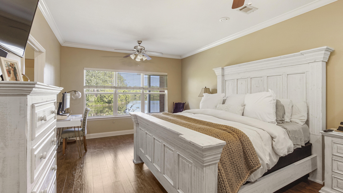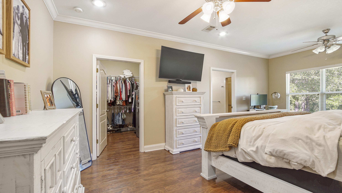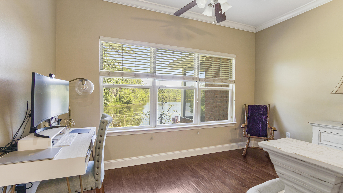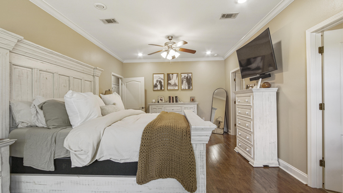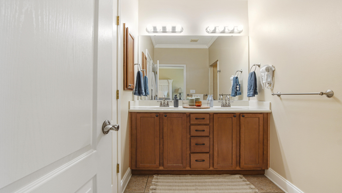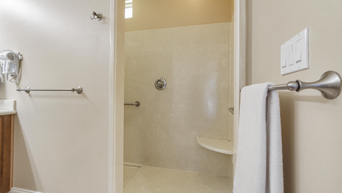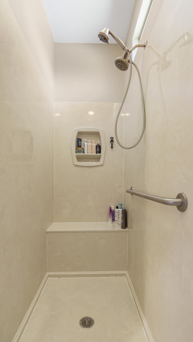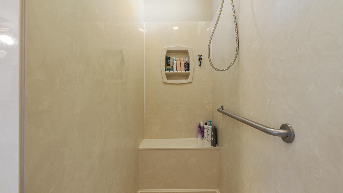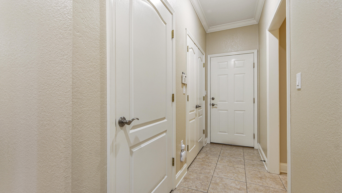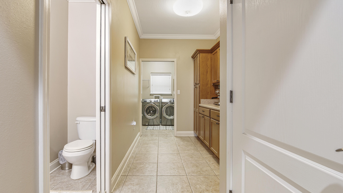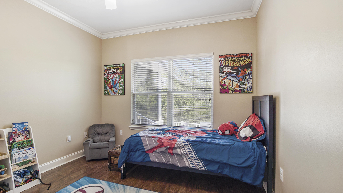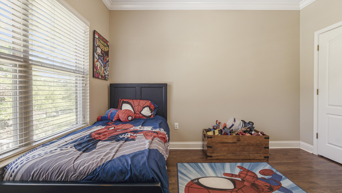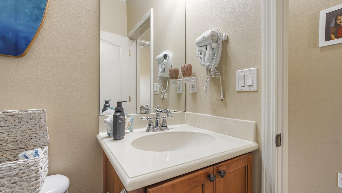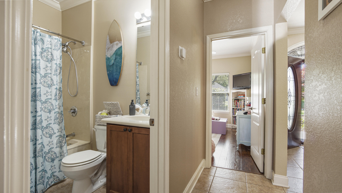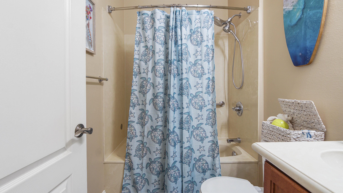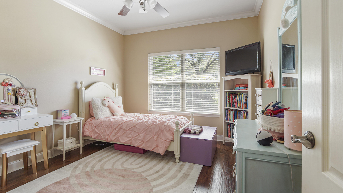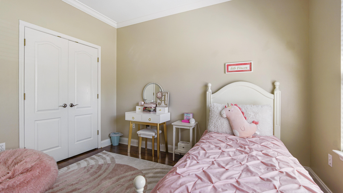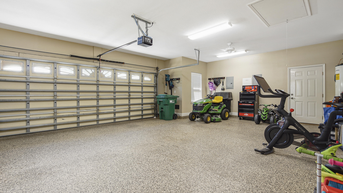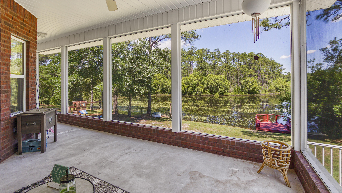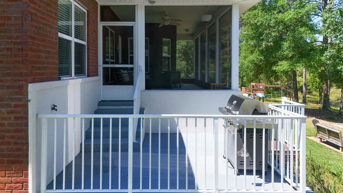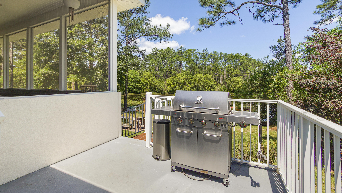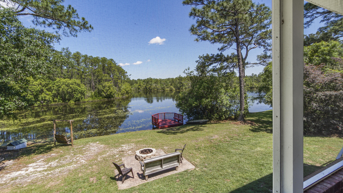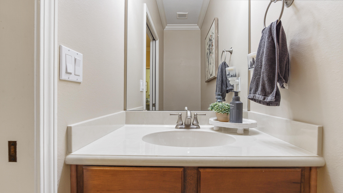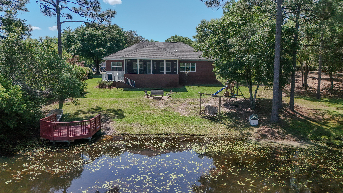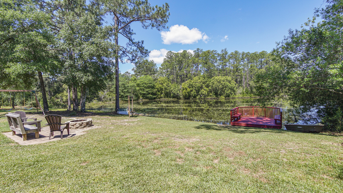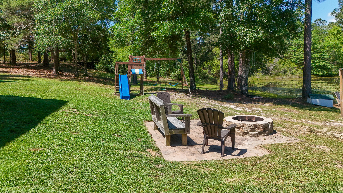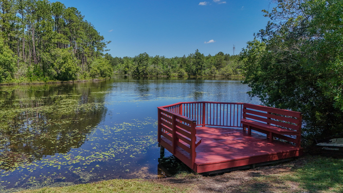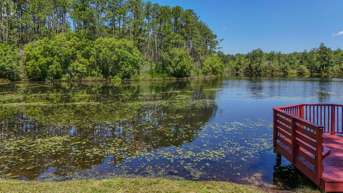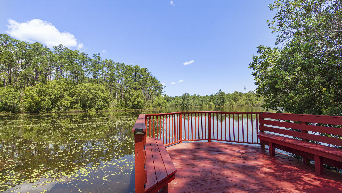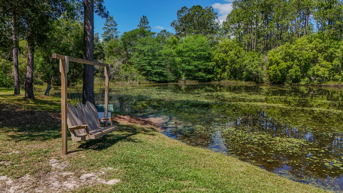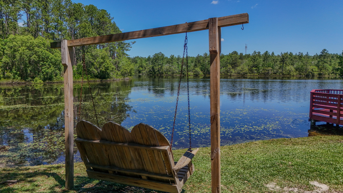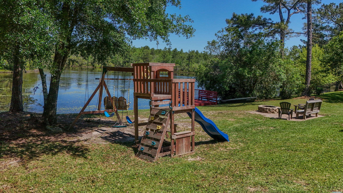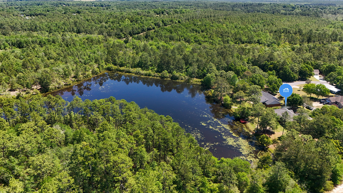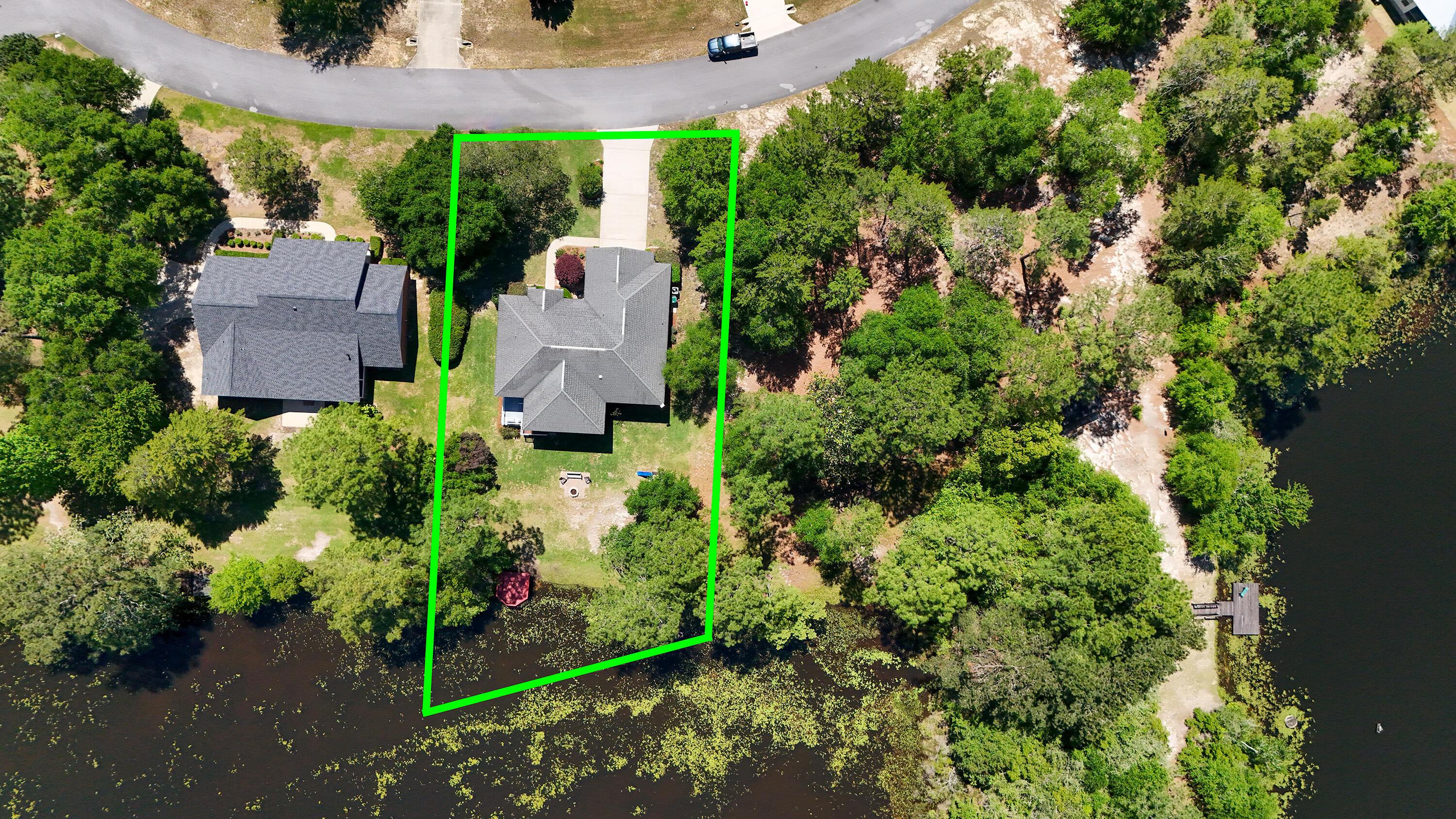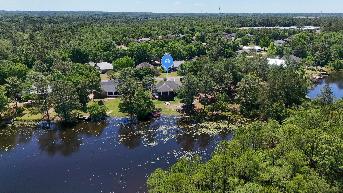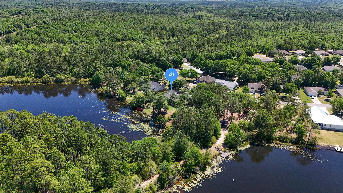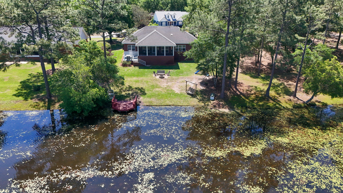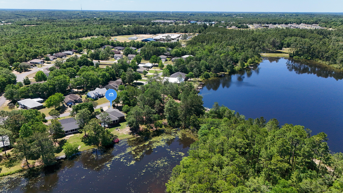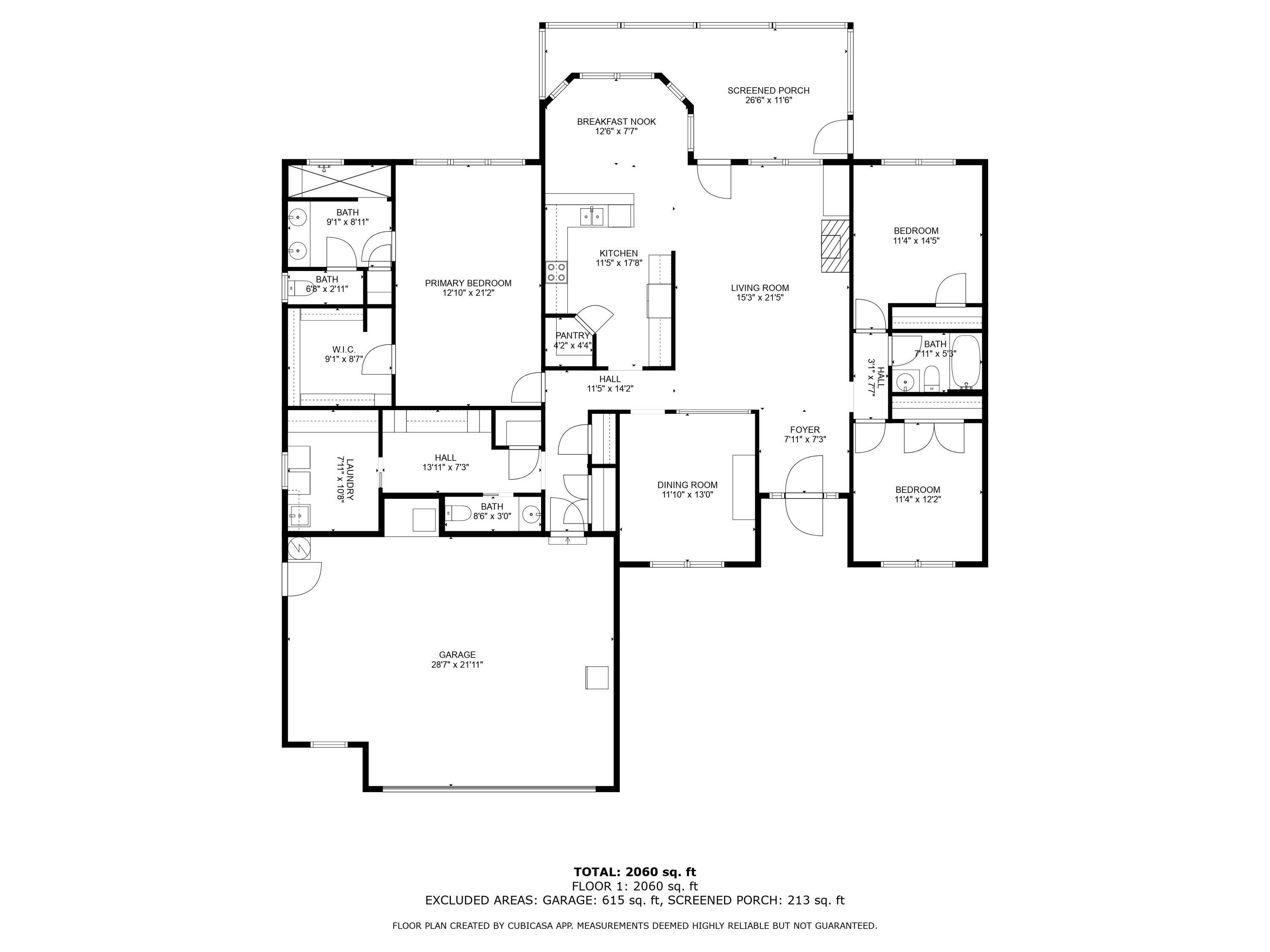DeFuniak Springs, FL 32433
Property Inquiry
Contact Kim Wennerberg about this property!
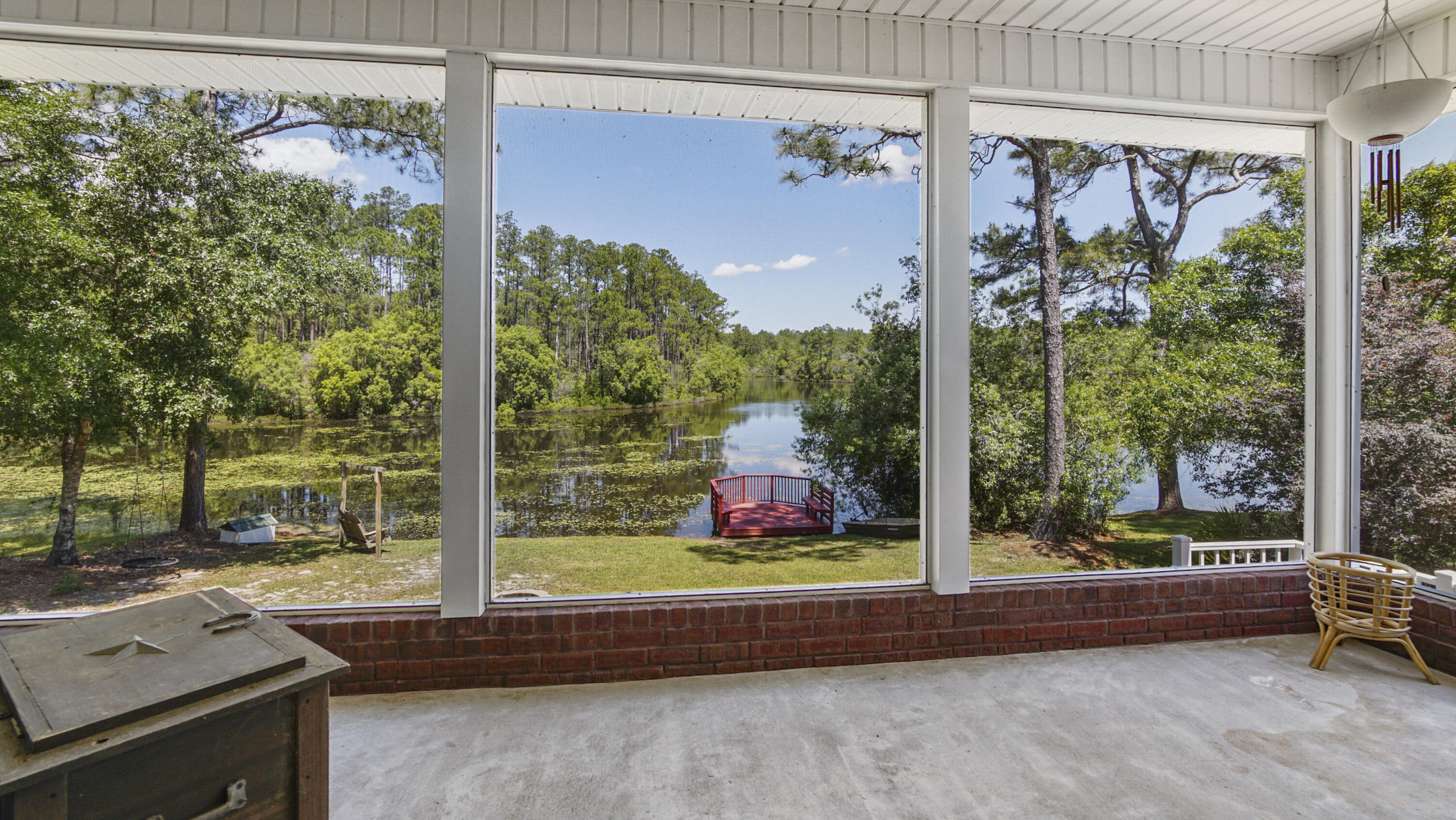
Property Details
Prepare to check off all the boxes! Custom waterfront home in popular Magnolia Lake Estates with an unbeatable layout and truly blissful water views from the roomy screened porch. The kitchen features newer appliances, breakfast bar and pantry; but the real showstopper is the ingenious butler's pantry with abundant cabinetry and extra prep space. You'll find storage in spades with closets tucked thoughtfully throughout. Entertaining is easy w/ formal dining as well as a breakfast area overlooking the lake. The large waterfront master suite shines, with a fantastic walk-in closet, as well as an unexpectedly large cultured marble walk-in shower. Experience the peaceful & calming views in this very walkable neighborhood with a single entrance for added privacy
| COUNTY | Walton |
| SUBDIVISION | MAGNOLIA LAKE S/D |
| PARCEL ID | 15-3N-19-19020-00A-0160 |
| TYPE | Detached Single Family |
| STYLE | Ranch |
| ACREAGE | 0 |
| LOT ACCESS | City Road,Paved Road |
| LOT SIZE | 88 x 250 x 80 x 226 |
| HOA INCLUDE | N/A |
| HOA FEE | 225.00 (Annually) |
| UTILITIES | Electric,Gas - Natural,Phone,Public Sewer,TV Cable |
| PROJECT FACILITIES | Dock,Fishing,Pavillion/Gazebo,Picnic Area,Waterfront |
| ZONING | Resid Single Family |
| PARKING FEATURES | Garage Attached,Oversized |
| APPLIANCES | Auto Garage Door Opn,Cooktop,Dishwasher,Microwave,Oven Double,Range Hood,Refrigerator W/IceMk,Security System,Smoke Detector,Stove/Oven Electric |
| ENERGY | AC - Central Elect,Ceiling Fans,Heat Cntrl Electric,Water Heater - Elect |
| INTERIOR | Built-In Bookcases,Ceiling Tray/Cofferd,Fireplace Gas,Floor Hardwood,Floor Tile,Lighting Recessed,Pantry,Shelving,Split Bedroom,Washer/Dryer Hookup,Window Treatmnt Some |
| EXTERIOR | BBQ Pit/Grill,Dock,Lawn Pump,Porch,Porch Screened,Sprinkler System |
| ROOM DIMENSIONS | Master Bedroom : 21.33 x 12.83 Bedroom : 12 x 11 Bedroom : 12 x 11 Master Bathroom : 12.66 x 8.83 Full Bathroom : 7.5 x 5.16 Kitchen : 15 x 11 Dining Room : 13.33 x 12.16 Great Room : 21.33 x 15.66 Other : 13.5 x 6.5 Laundry : 10.33 x 7.5 Garage : 22 x 21.66 Storage : 18 x 6.66 Half Bathroom : 8.5 x 3 Screened Porch : 26.83 x 12 Breakfast Room : 12.33 x 10 Terrace : 12.33 x 11.33 |
Schools
Location & Map
From 83N, take a left at Walton Road. Take a right on John Baldwin Road and continue to Magnolia Lake Drive. Take a left at the stop sign, and the property will be on the left.

